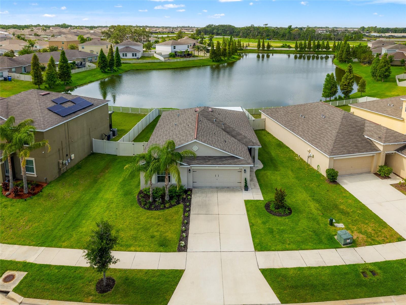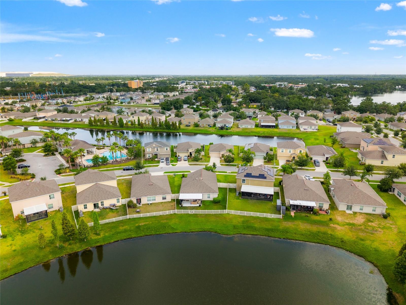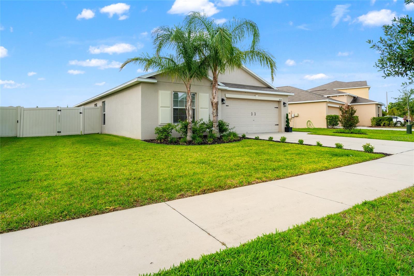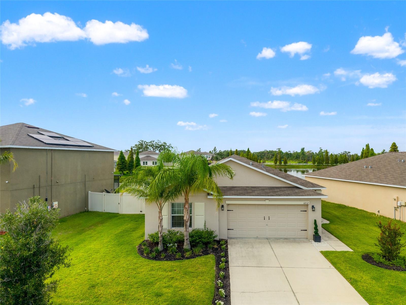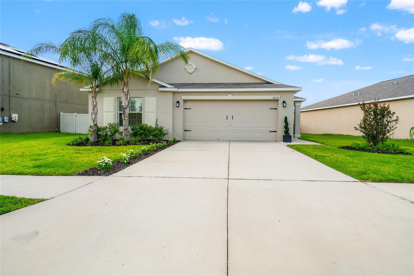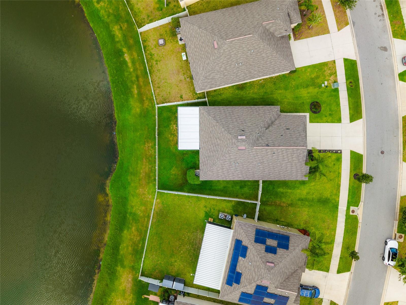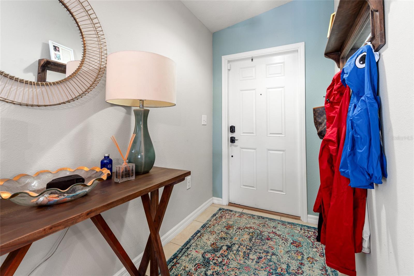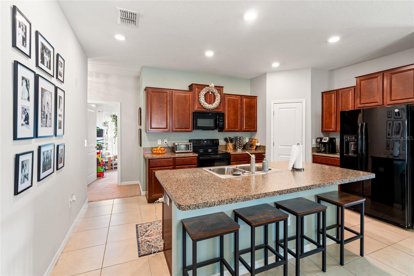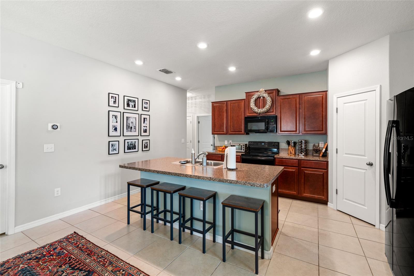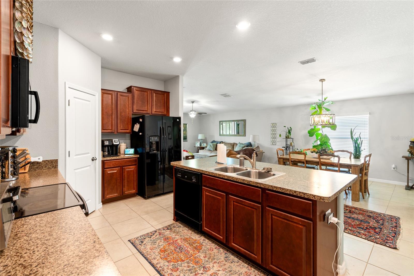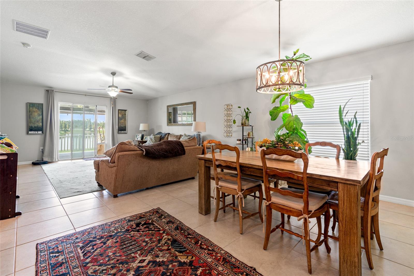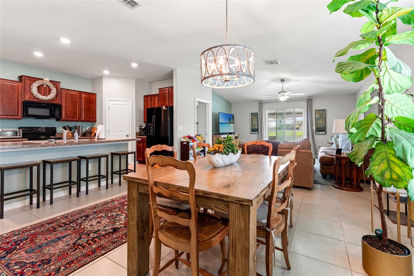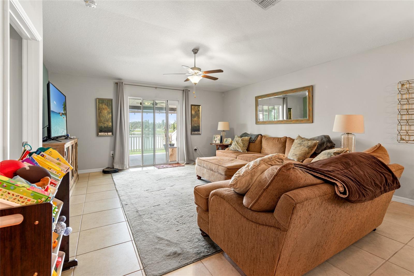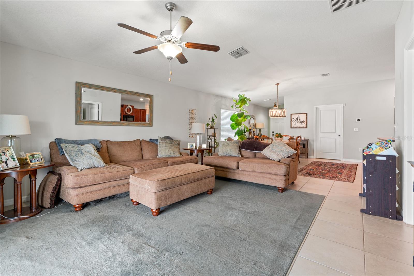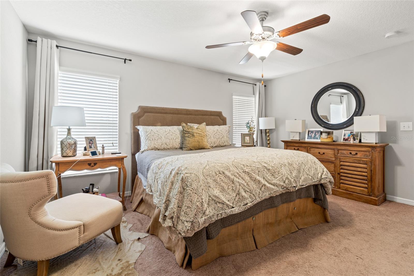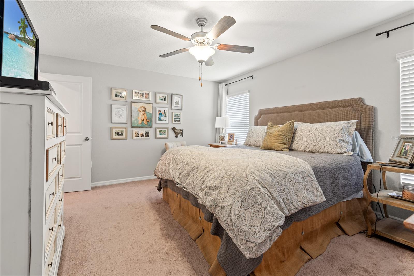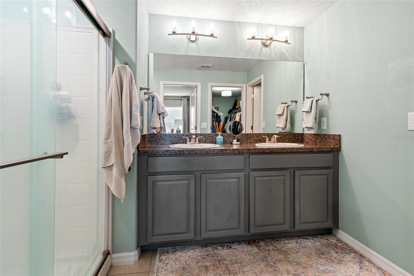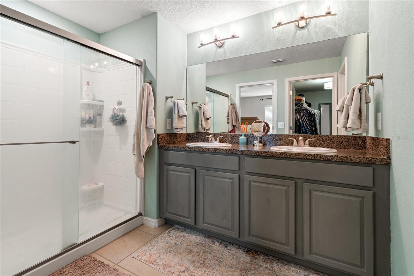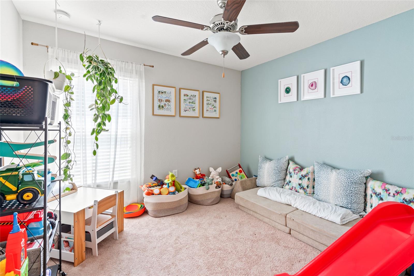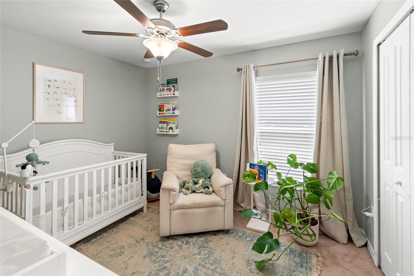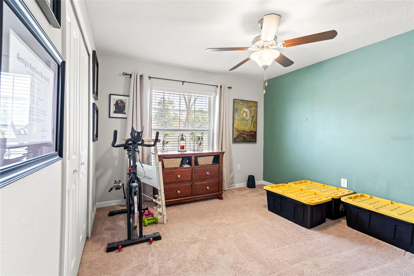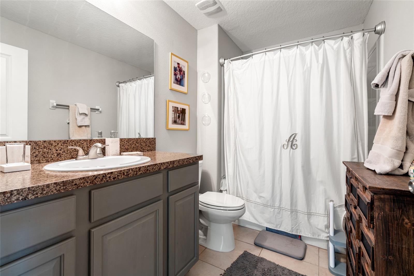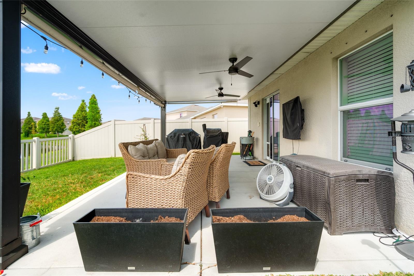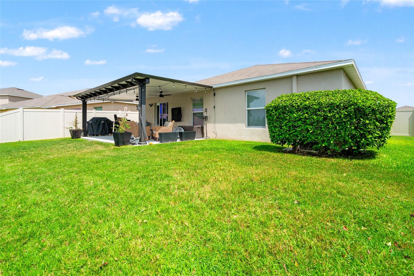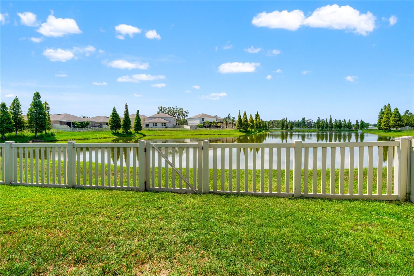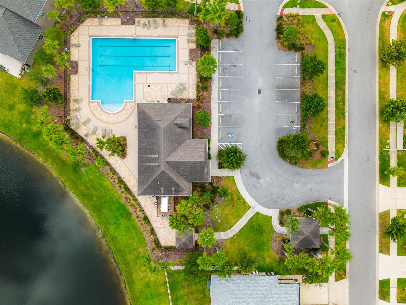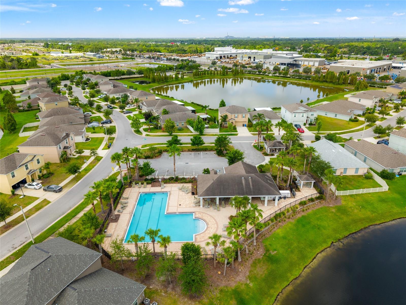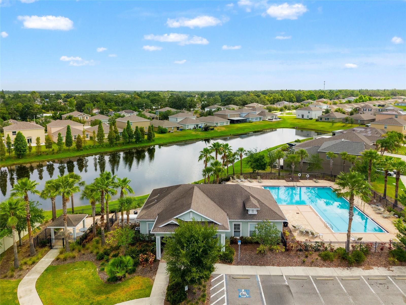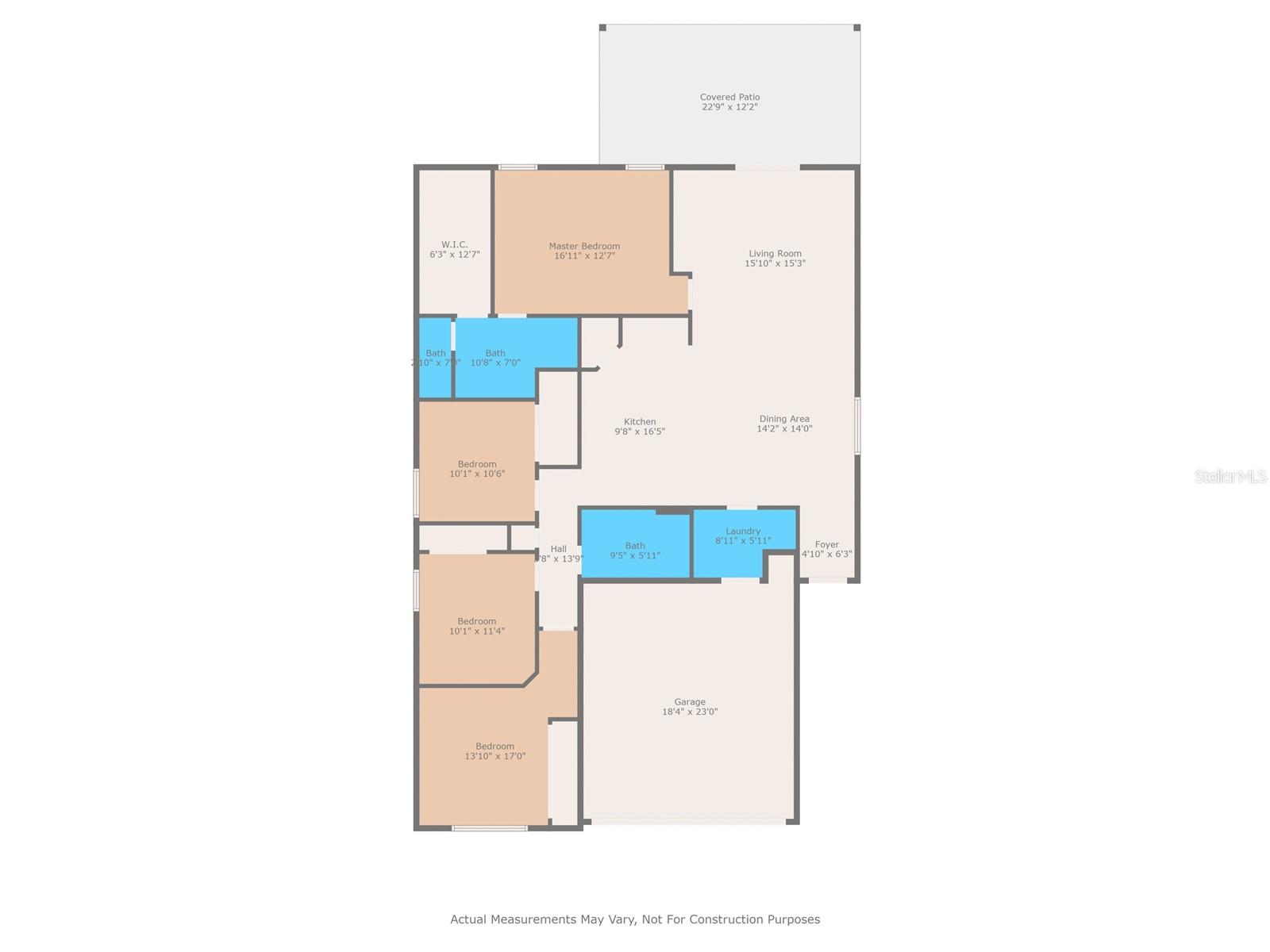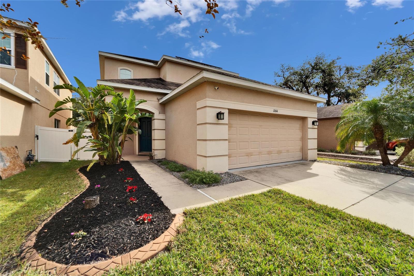10512 Fuzzy Cattail Street, RIVERVIEW, FL 33578
Property Photos
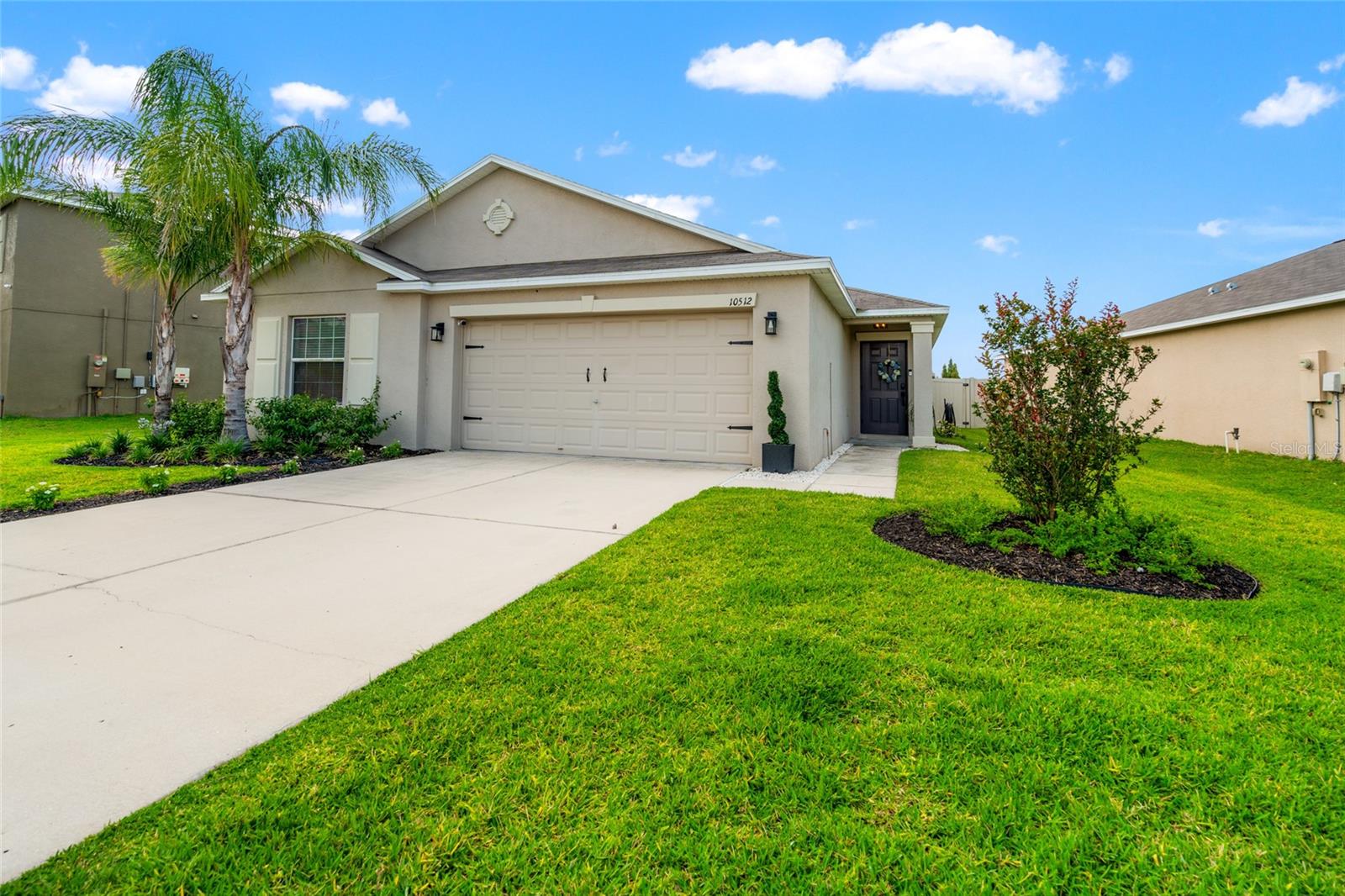
Would you like to sell your home before you purchase this one?
Priced at Only: $364,900
For more Information Call:
Address: 10512 Fuzzy Cattail Street, RIVERVIEW, FL 33578
Property Location and Similar Properties
- MLS#: TB8391264 ( Residential )
- Street Address: 10512 Fuzzy Cattail Street
- Viewed: 16
- Price: $364,900
- Price sqft: $143
- Waterfront: Yes
- Wateraccess: Yes
- Waterfront Type: Pond
- Year Built: 2017
- Bldg sqft: 2548
- Bedrooms: 4
- Total Baths: 2
- Full Baths: 2
- Garage / Parking Spaces: 2
- Days On Market: 52
- Additional Information
- Geolocation: 27.848 / -82.3403
- County: HILLSBOROUGH
- City: RIVERVIEW
- Zipcode: 33578
- Subdivision: Fern Hill Ph 1a
- Elementary School: Sessums HB
- Middle School: Rodgers HB
- High School: Spoto High HB
- Provided by: RE/MAX PREMIER GROUP
- Contact: Elizabeth Gargula
- 813-929-7600

- DMCA Notice
-
DescriptionBeautifully maintained 4 bedroom, 2 bath home at 10512 Fuzzy Cattail St in Riverview, FL, offering stunning pond views with no backyard neighbors! This light filled home features a spacious open concept layout with high ceilings, large great room combo and modern kitchen with stainless steel appliances, granite countertops, and a large island are perfect for entertaining. The serene primary suite includes a LARGE walk in closet and en suite bath with dual vanities and private water closet. The split floor plan offers 3 other bedrooms and 1 bathroom on other side of the home. Step outside to a covered patio overlooking a tranquil pondideal for relaxing evenings. The unbeatable location of the home is directly across from the community pool and clubhouse. Situated in a friendly neighborhood with easy access to top rated schools, shopping, dining, and HWY 301 and I 75. This home blends comfort, convenience, and natural beautyschedule your showing today this one is priced to sell!
Payment Calculator
- Principal & Interest -
- Property Tax $
- Home Insurance $
- HOA Fees $
- Monthly -
Features
Building and Construction
- Builder Model: The Harrisburg
- Builder Name: Lennar
- Covered Spaces: 0.00
- Exterior Features: Hurricane Shutters, Sidewalk, Sliding Doors
- Fencing: Vinyl
- Flooring: Carpet, Tile
- Living Area: 1802.00
- Roof: Shingle
Land Information
- Lot Features: Landscaped, Sidewalk, Paved
School Information
- High School: Spoto High-HB
- Middle School: Rodgers-HB
- School Elementary: Sessums-HB
Garage and Parking
- Garage Spaces: 2.00
- Open Parking Spaces: 0.00
- Parking Features: Curb Parking, Driveway, Garage Door Opener
Eco-Communities
- Water Source: Public
Utilities
- Carport Spaces: 0.00
- Cooling: Central Air
- Heating: Central, Electric
- Pets Allowed: Yes
- Sewer: Public Sewer
- Utilities: BB/HS Internet Available, Cable Available, Electricity Connected, Sewer Connected, Underground Utilities, Water Connected
Finance and Tax Information
- Home Owners Association Fee Includes: Maintenance Grounds
- Home Owners Association Fee: 36.00
- Insurance Expense: 0.00
- Net Operating Income: 0.00
- Other Expense: 0.00
- Tax Year: 2024
Other Features
- Appliances: Dishwasher, Disposal, Dryer, Electric Water Heater, Microwave, Range, Refrigerator, Washer
- Association Name: Blake Slusher
- Country: US
- Interior Features: Ceiling Fans(s), High Ceilings, Kitchen/Family Room Combo, Living Room/Dining Room Combo, Open Floorplan, Solid Wood Cabinets, Split Bedroom, Walk-In Closet(s), Window Treatments
- Legal Description: FERN HILL PHASE 1A LOT 103
- Levels: One
- Area Major: 33578 - Riverview
- Occupant Type: Owner
- Parcel Number: U-30-30-20-A35-000000-00103.0
- View: Water
- Views: 16
- Zoning Code: PD
Similar Properties
Nearby Subdivisions
Alafia River Country Meadows M
Ashley Oaks
Ashley Oaks Unit 1
Avelar Creek North
Avelar Creek South
Balmboyette Area
Bloomingdale Hills Sec A U
Bloomingdale Hills Sec C U
Bloomingdale Ridge
Brandwood Sub
Bridges
Brussels Boy Ph Iii Iv
Covewood
Eagle Watch
Fern Hill
Fern Hill Ph 1a
Fern Hill Ph 2
Fern Hill Phase 1a
Hancock Sub
Happy Acres Sub 1 S
Ivy Estates
Key West Landings Lot 13
Lake Fantasia
Lake Fantasia Platted Sub
Lake St Charles
Lake St Charles Un 13 14
Lake St Charles Unit 3
Lake St Charles Unit 4
Lake St Charles Unit 6
Lake St Charles Unit 9
Magnolia Creek
Magnolia Park Central Ph A
Magnolia Park Northeast F
Magnolia Park Northeast Prcl
Magnolia Park Southeast C2
Magnolia Park Southwest G
Mariposa Ph 1
Mays Greenglades 1st Add
Medford Lakes Ph 1
Medford Lakes Ph 2b
Not In Hernando
Not On List
Oak Creek
Oak Creek Prcl 1b
Oak Creek Prcl 4
Oak Crk Tr A B C D E F G H
Park Creek Ph 1a
Park Creek Ph 2b
Park Creek Ph 4b
Parkway Center Single Family P
Pavilion Ph 3
Pavilion Waterford Ph I
Providence Oaks
Providence Ranch
Providence Reserve
Quintessa Sub
Random Oaks Ph 2
Random Oaks Ph 2 Unit 1
Random Oaks Ph I
River Pointe Sub
Riverleaf At Bloomingdale
Riverside Bluffs
Riverview Crest
Riverview Meadows Ph 2
Sanctuary At Oak Creek
Sanctuary Ph 2
Sanctuary Ph 3
Sand Ridge Estates
South Creek
South Crk Ph 2a 2b 2c
South Pointe Ph 1a 1b
South Pointe Ph 2a 2b
South Pointe Ph 3a 3b
South Pointe Ph 6
South Pointe Ph 9
Southcreek
Spencer Glen
Spencer Glen North
Spencer Glen South
Subdivision Of The E 2804 Ft O
Summerview Oaks Sub
Symmes Grove Sub
Tamiami Townsite Rev
Timber Creek
Timbercreek Ph 1
Timbercreek Ph 2c
Twin Creeks
Twin Creeks Ph 1 2
Unplatted
Ventana Grvs Ph 2a
Ventana Ph 4
Villages Of Lake St Charles Ph
Waterford Ph 01
Waterstone Lakes Ph 2
Watson Glen
Watson Glen Ph 1
Watson Glen Ph 2
Wilson Manor
Winthrop Village Ph 2fb
Winthrop Village Ph One-b
Winthrop Village Ph Oneb
Winthrop Village Ph Twoa

- One Click Broker
- 800.557.8193
- Toll Free: 800.557.8193
- billing@brokeridxsites.com



