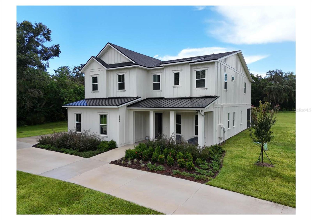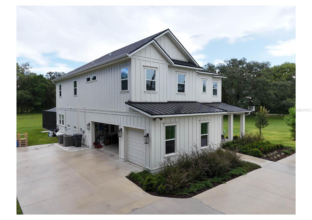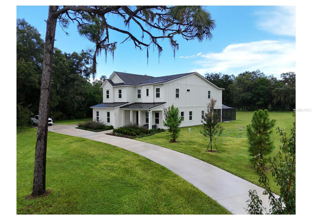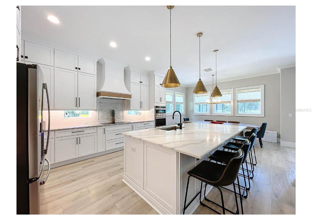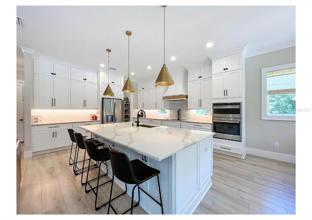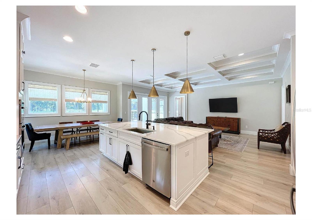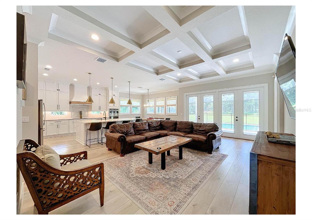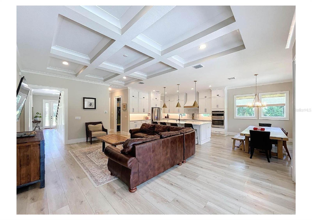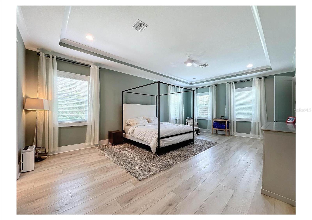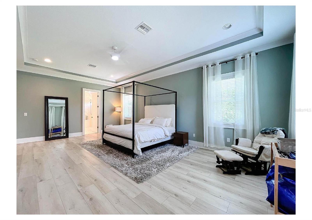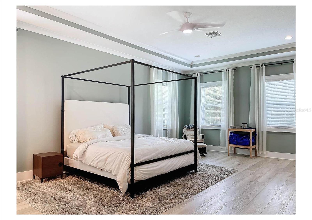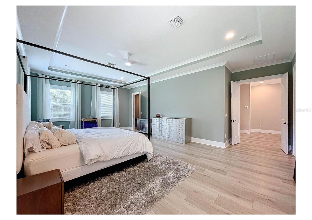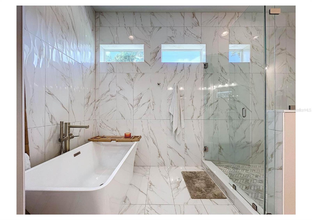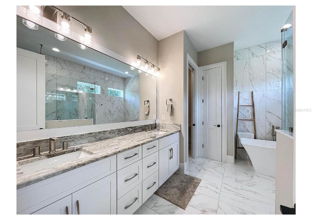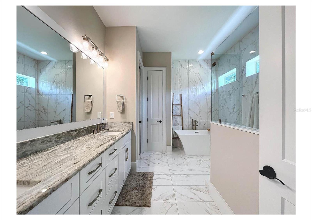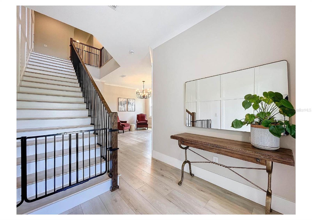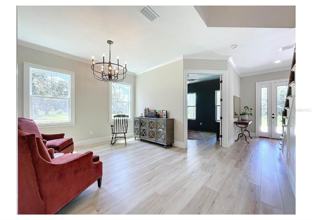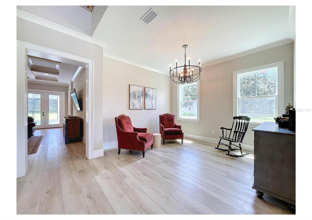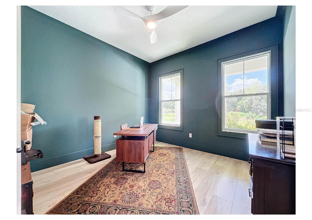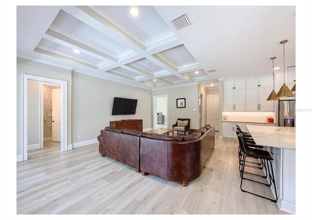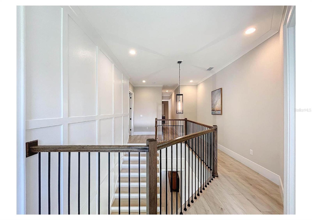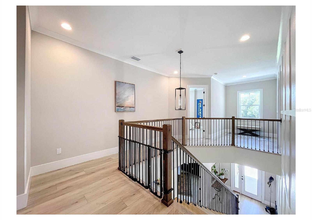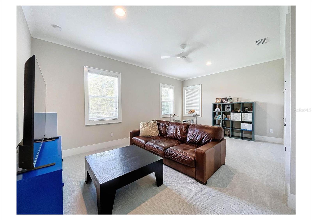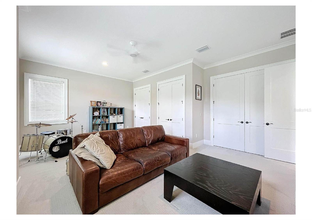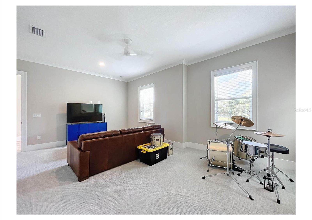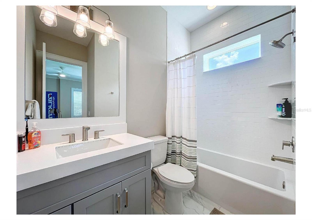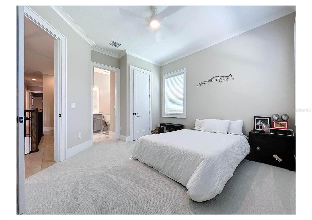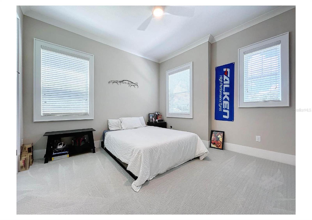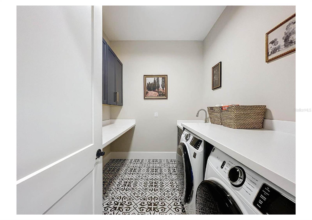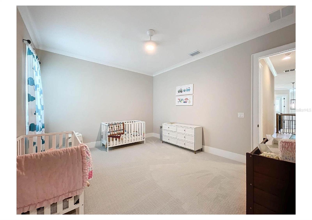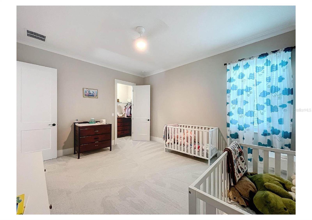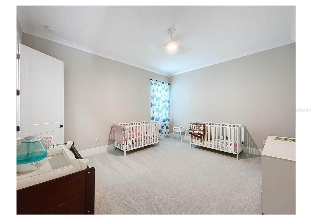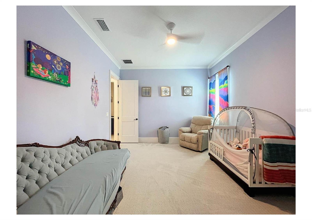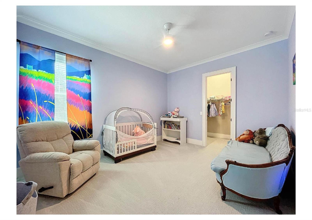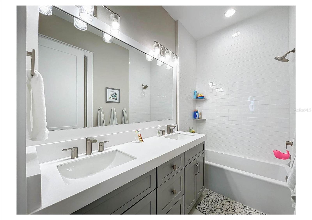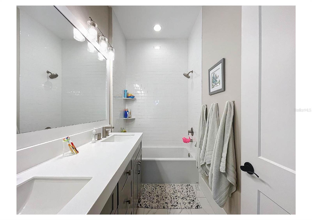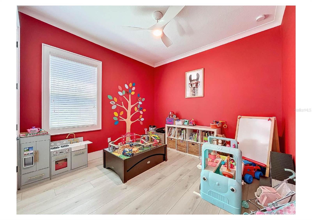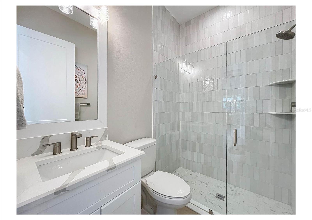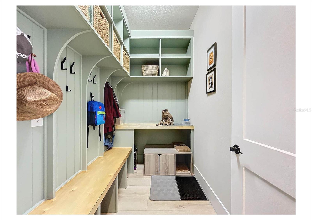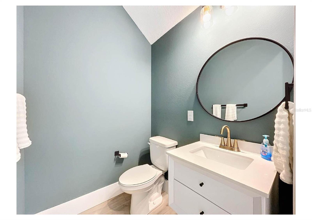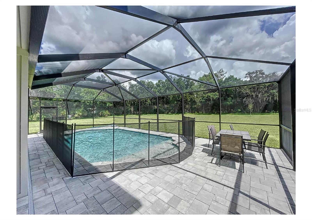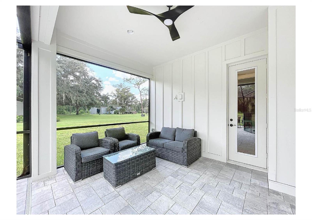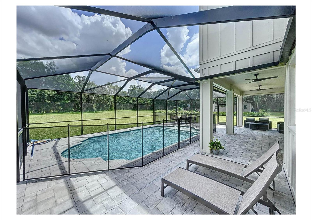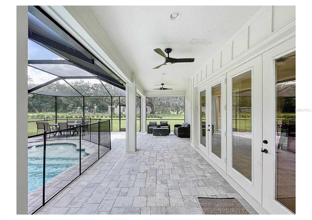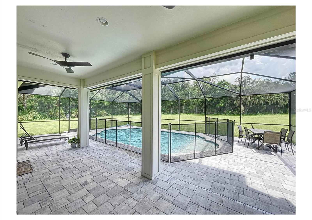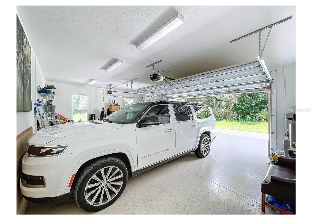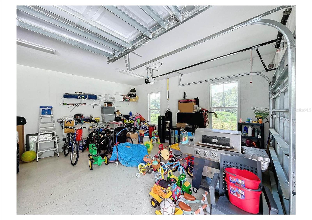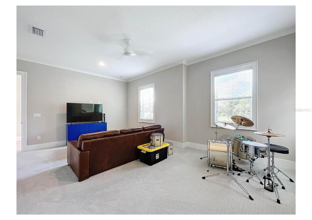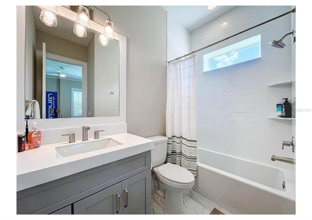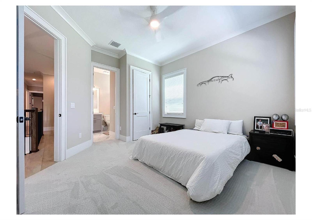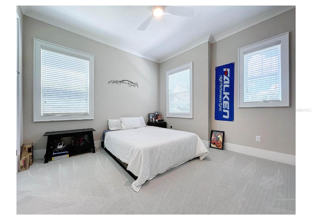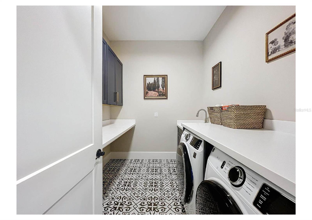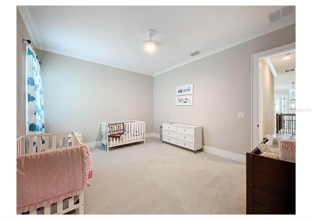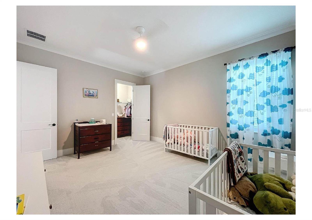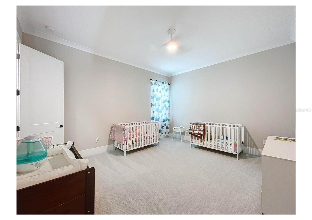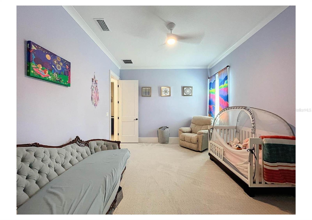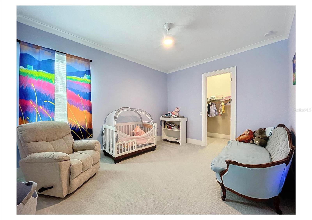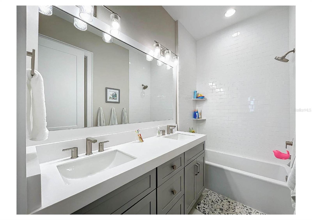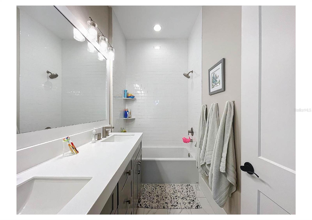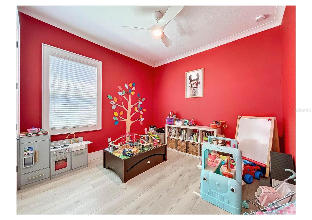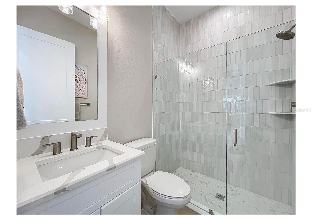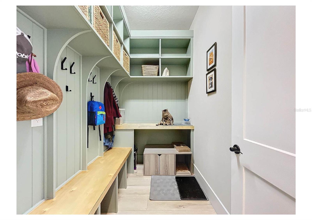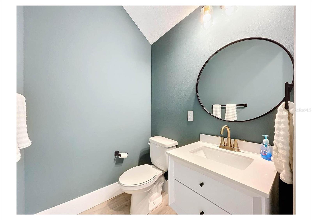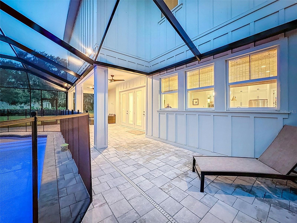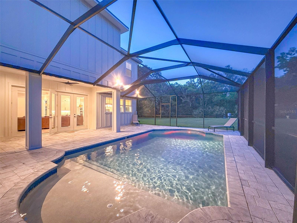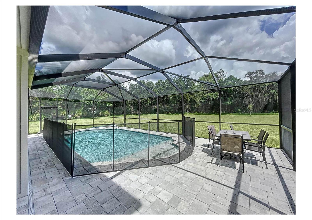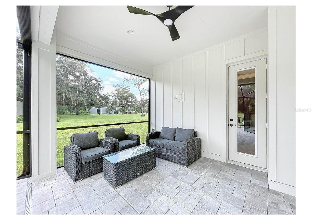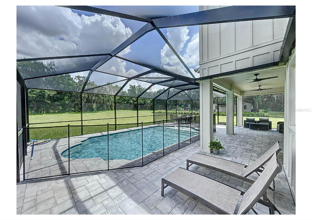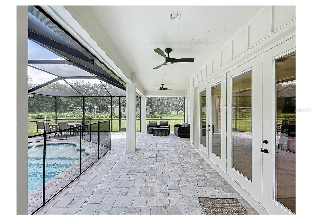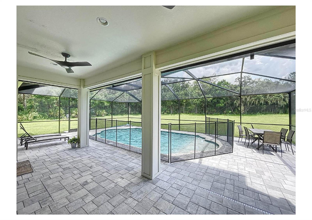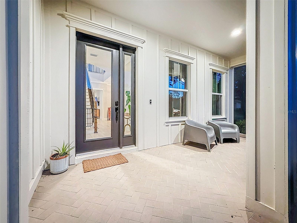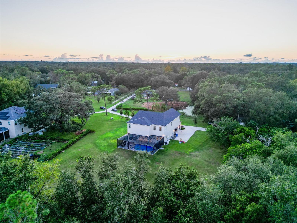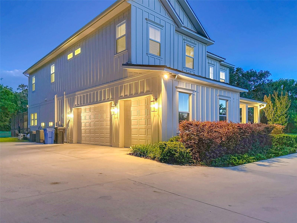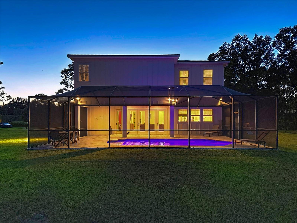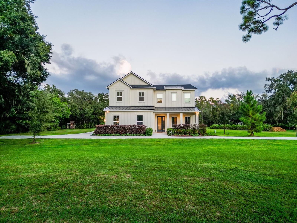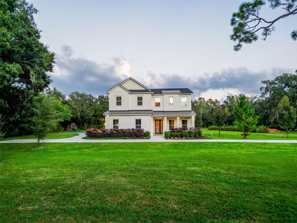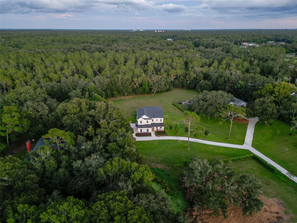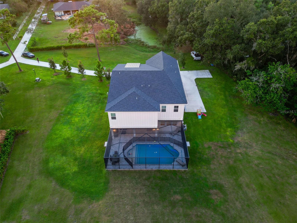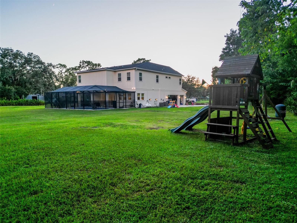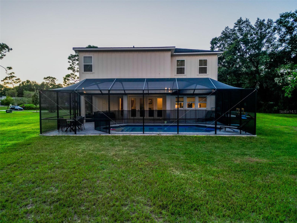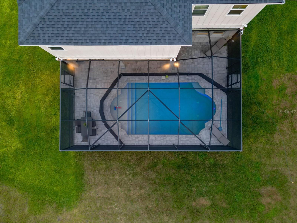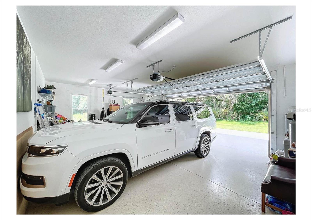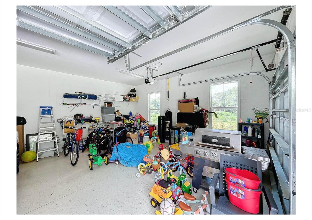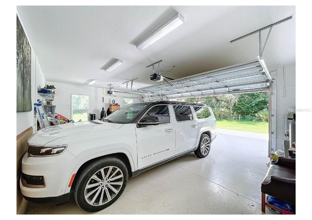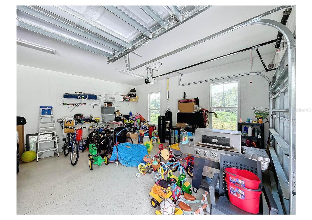2890 Alexandria Marie Lane, LUTZ, FL 33559
Active
Property Photos
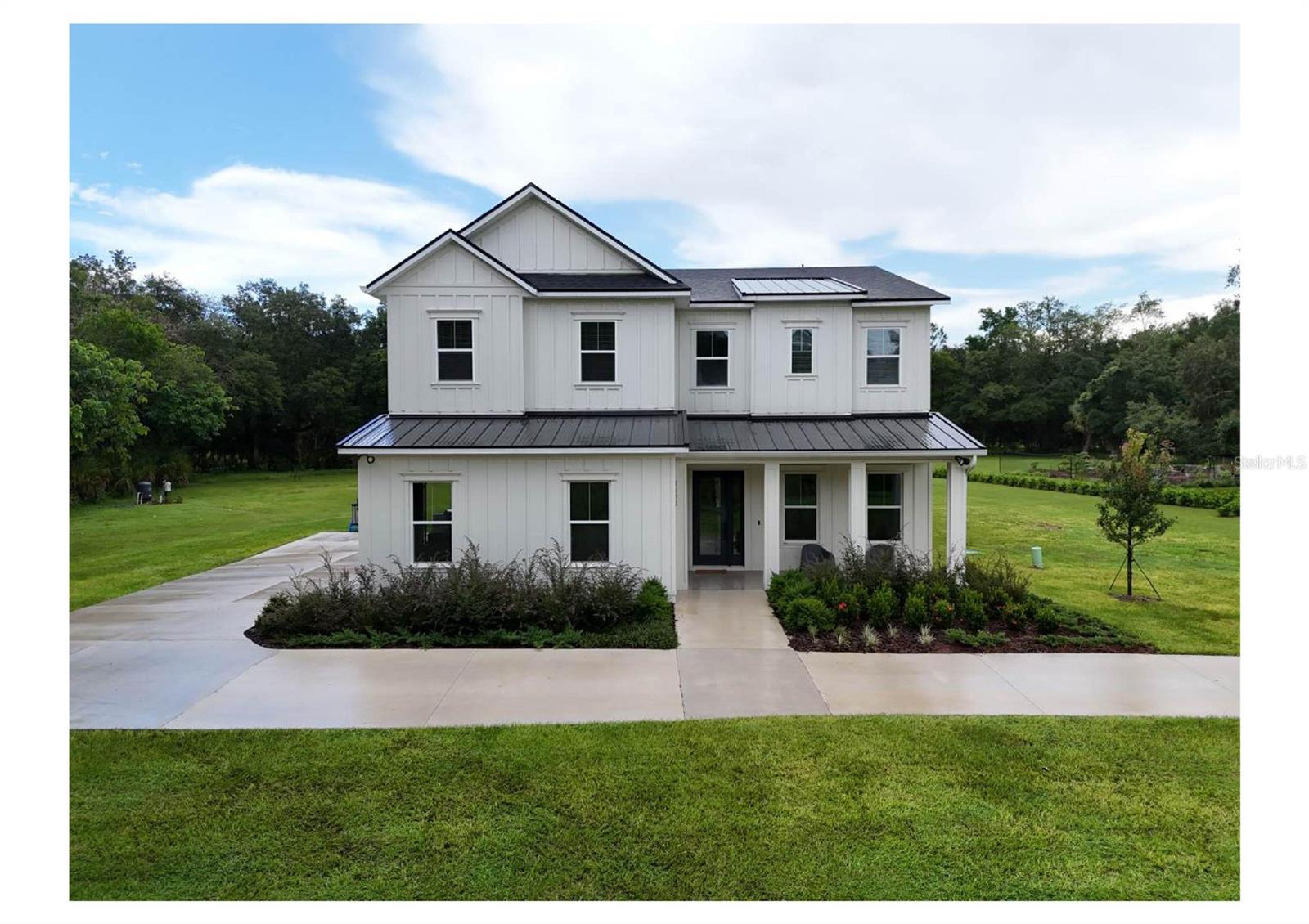
Would you like to sell your home before you purchase this one?
Priced at Only: $1,590,000
For more Information Call:
Address: 2890 Alexandria Marie Lane, LUTZ, FL 33559
Property Location and Similar Properties
- MLS#: TB8391214 ( Residential )
- Street Address: 2890 Alexandria Marie Lane
- Viewed: 580
- Price: $1,590,000
- Price sqft: $308
- Waterfront: No
- Year Built: 2023
- Bldg sqft: 5165
- Bedrooms: 6
- Total Baths: 5
- Full Baths: 4
- 1/2 Baths: 1
- Garage / Parking Spaces: 3
- Days On Market: 239
- Additional Information
- Geolocation: 28.144 / -82.4248
- County: HILLSBOROUGH
- City: LUTZ
- Zipcode: 33559
- Subdivision: Jmk Estates
- Elementary School: Lutz HB
- Middle School: Liberty HB
- High School: Freedom HB
- Provided by: MOBLEY REALTY, INC.
- Contact: Neisha Roberts
- 888-982-8304

- DMCA Notice
-
DescriptionIntroducing a beautiful craftsman style home in the highly desirable Lutz community, set on over an acre of prime land. This stunning residence spans 4,100 square feet, blending sophistication with comfort. The inviting family room features coffered ceilings, while the mudroom off the garage adds convenience to daily life. For the culinary enthusiast, the chefs kitchen is equipped with premium appliances, ample counter space, and plenty of storage. The screened in pool area is perfect for enjoying Florida's sunshine in a luxurious yet relaxed setting. This home is equipped with a generator panel and switch, as well as a gas connection for the tankless water heater, ensuring seamless operation during outages. **Key Features Include:** Solid wood stair treads with a complete handrail system and iron balusters Open tread staircase design and elegant trim accent walls 8 foot doors and 10 foot ceilings throughout, featuring coffered and tray designs in every bedroom Cove crown molding and picture frame trim around doors and windows Spacious baseboards and Emser tile backsplash in the kitchen Solid wood cabinetry with soft close doors and five piece drawer fronts Custom built in mudroom and a striking wooden hood above a 36" cooktop GE double oven and stainless steel dishwasher, along with a tankless gas water heater Frameless shower enclosures in the primary and pool bathrooms Luxurious primary bath with a free standing tub and three shower heads Premium Moen fixtures and stylish kitchen faucet Durable solid surface countertops with quartzite in the primary bath and high quality quartz in the kitchen Oversized stainless steel undermount sink and waterproof LVP flooring Comfort height toilets and an epoxy finished garage floor A charming driveway lined with Crepe Myrtle, pavers at the entry, and board and batten exterior Accent metal roof and expansive driveway suitable for horses and garden cultivation Scenic views overlooking a peaceful pond, attracting delightful wildlife This exceptional property offers a unique lifestyle waiting to be enjoyed.
Payment Calculator
- Principal & Interest -
- Property Tax $
- Home Insurance $
- HOA Fees $
- Monthly -
Features
Building and Construction
- Covered Spaces: 0.00
- Exterior Features: French Doors, Private Mailbox, Rain Gutters
- Flooring: Carpet, Luxury Vinyl, Tile
- Living Area: 4100.00
- Roof: Metal, Shingle
Property Information
- Property Condition: Completed
Land Information
- Lot Features: Oversized Lot, Private, Street Dead-End
School Information
- High School: Freedom-HB
- Middle School: Liberty-HB
- School Elementary: Lutz-HB
Garage and Parking
- Garage Spaces: 3.00
- Open Parking Spaces: 0.00
Eco-Communities
- Pool Features: Heated, In Ground, Lighting, Screen Enclosure
- Water Source: None
Utilities
- Carport Spaces: 0.00
- Cooling: Central Air
- Heating: Central, Electric, Zoned
- Sewer: Septic Tank
- Utilities: Electricity Connected, Sprinkler Well
Finance and Tax Information
- Home Owners Association Fee: 0.00
- Insurance Expense: 0.00
- Net Operating Income: 0.00
- Other Expense: 0.00
- Tax Year: 2024
Other Features
- Appliances: Built-In Oven, Cooktop, Dishwasher, Disposal, Microwave, Range Hood, Refrigerator, Tankless Water Heater
- Country: US
- Furnished: Unfurnished
- Interior Features: Ceiling Fans(s), Coffered Ceiling(s), Crown Molding, Eat-in Kitchen, High Ceilings, Kitchen/Family Room Combo, Open Floorplan, PrimaryBedroom Upstairs, Solid Surface Counters, Thermostat, Walk-In Closet(s)
- Legal Description: JMK ESTATES LOT 2
- Levels: Two
- Area Major: 33559 - Lutz
- Occupant Type: Owner
- Parcel Number: U-08-27-19-D0P-000000-00002.0
- Style: Craftsman
- View: Trees/Woods
- Views: 580
- Zoning Code: AS-1
Nearby Subdivisions
Carpenters Run
Carpenters Run Ph 04b
Cordoba Ranch
Deer Park
Deer Park Preserve
Indian Lakes
Jmk Estates
Lake Forest
Livingston Acres
Livingston Ave Estates First A
Lutz
Not In Hernando
Not On List
Oak Grove Ph 02
Oak Grove Ph 03
Oak Grove Ph 2
Oak Grove Ph 4a
Oak Grove Ph 4b 5b
Oak Grove Ph 4b & 5b
Oak Grove Ph 5a 6a 6b
Oakwood Preserve
Quail Hollow Village
Ranch Lake Estates
Sanctuary On Livingston Phase
Tampa Downs Heights
Unplatted

- One Click Broker
- 800.557.8193
- Toll Free: 800.557.8193
- billing@brokeridxsites.com



