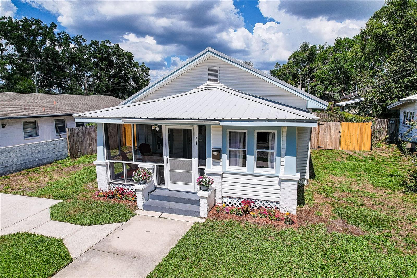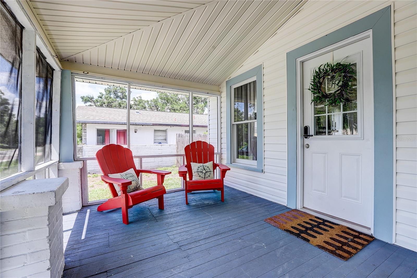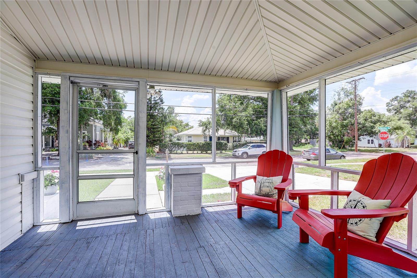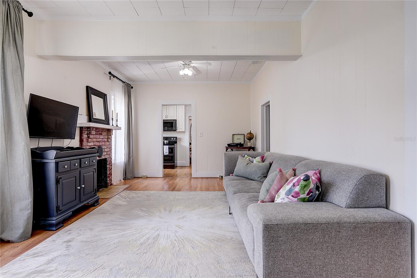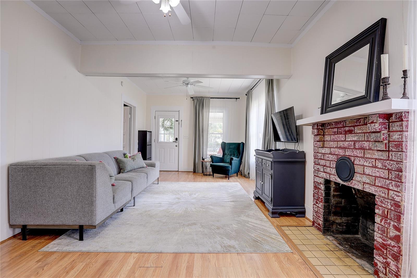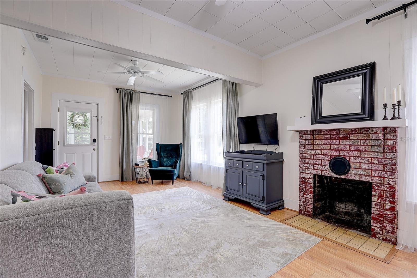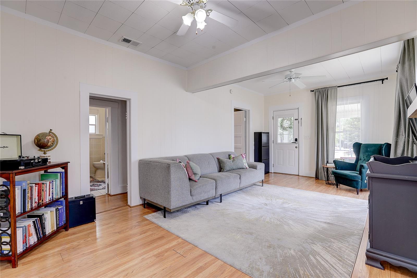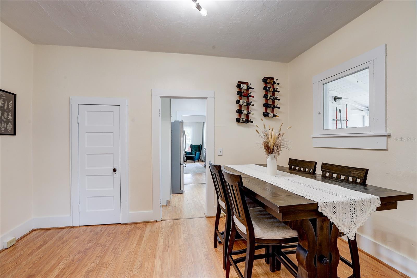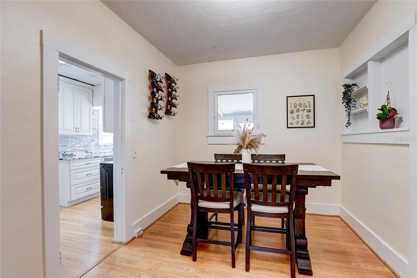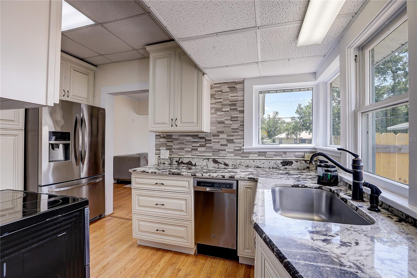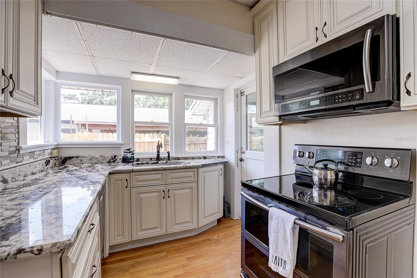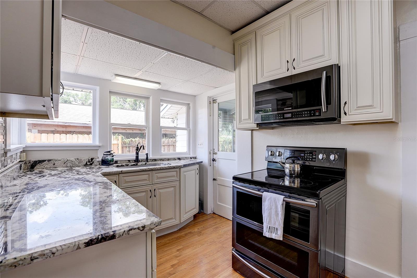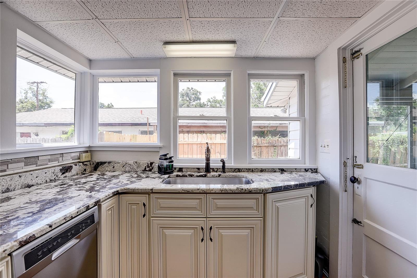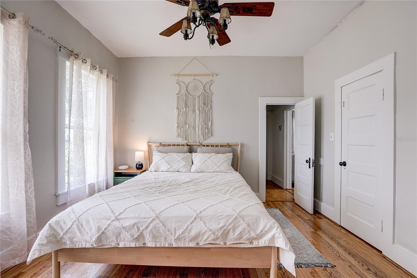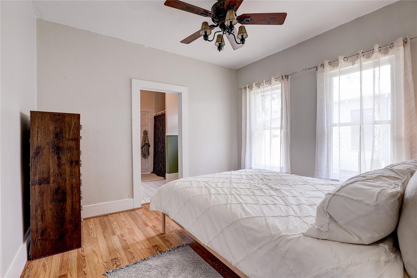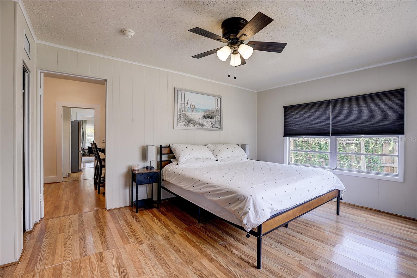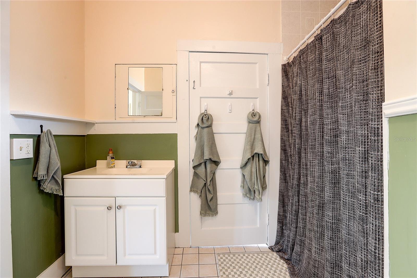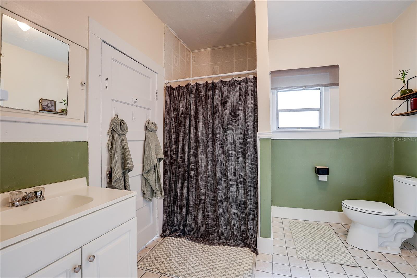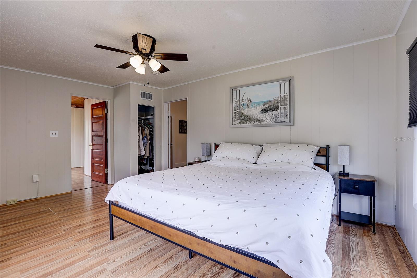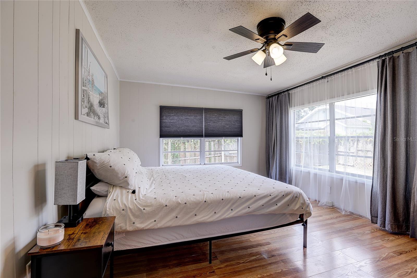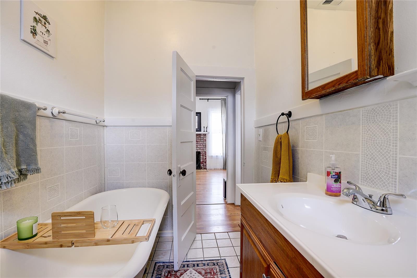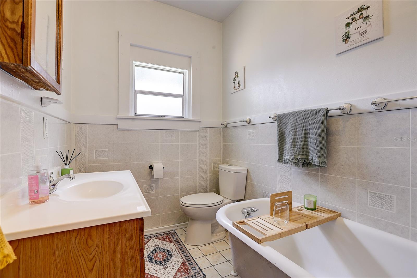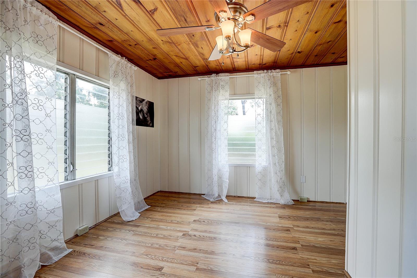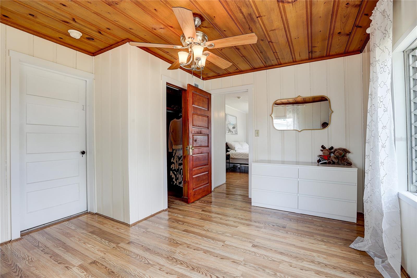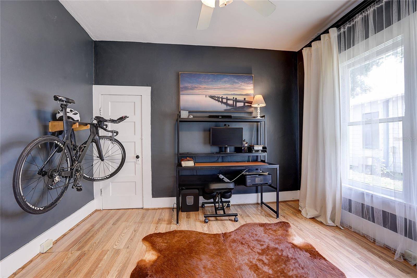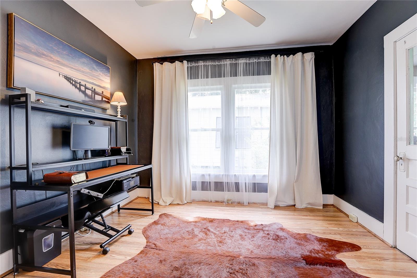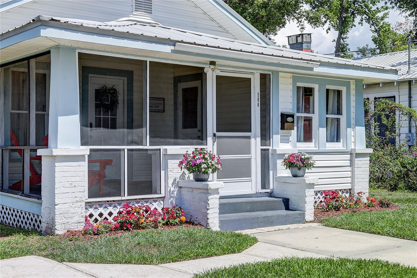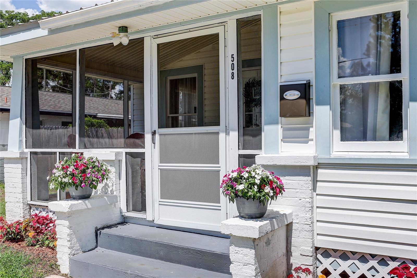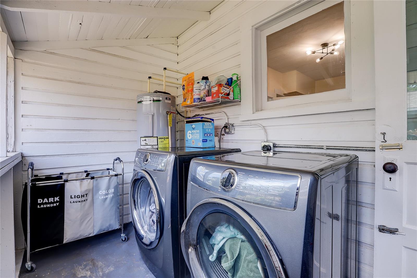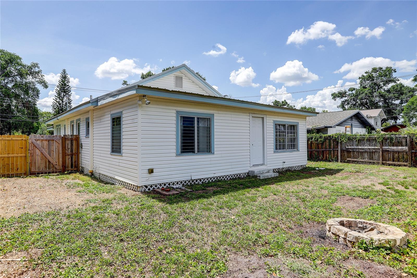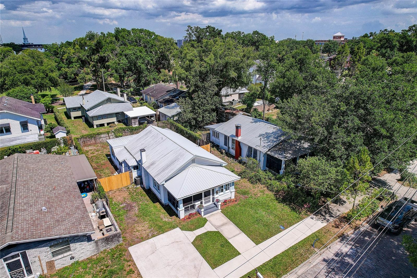508 Walker Street, PLANT CITY, FL 33563
Property Photos
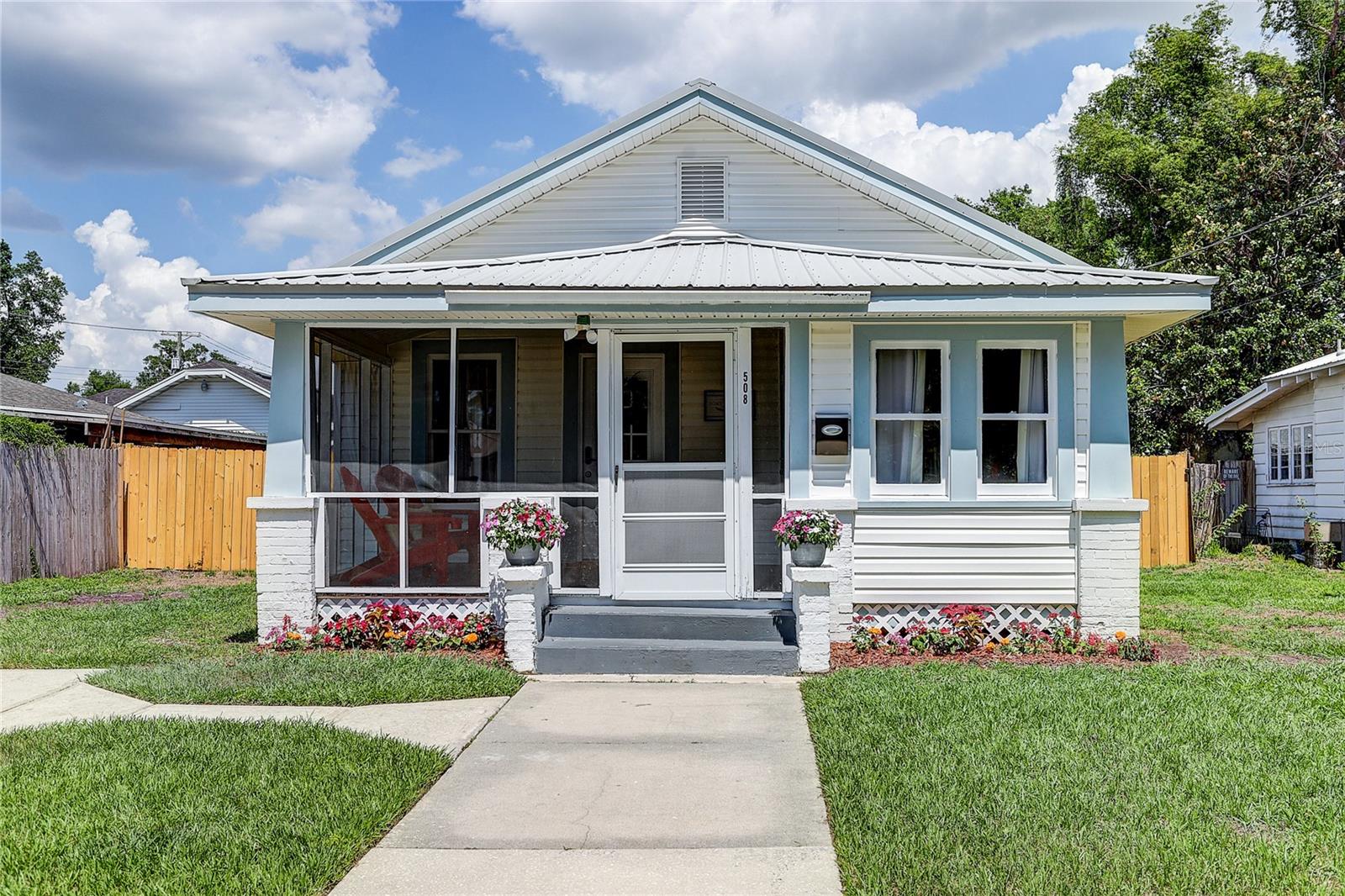
Would you like to sell your home before you purchase this one?
Priced at Only: $284,999
For more Information Call:
Address: 508 Walker Street, PLANT CITY, FL 33563
Property Location and Similar Properties
- MLS#: TB8390903 ( Residential )
- Street Address: 508 Walker Street
- Viewed: 160
- Price: $284,999
- Price sqft: $173
- Waterfront: No
- Year Built: 1924
- Bldg sqft: 1645
- Bedrooms: 4
- Total Baths: 2
- Full Baths: 2
- Days On Market: 194
- Additional Information
- Geolocation: 28.0187 / -82.1271
- County: HILLSBOROUGH
- City: PLANT CITY
- Zipcode: 33563
- Subdivision: School Park
- Elementary School: Wilson Elementary School HB
- Middle School: Tomlin HB
- High School: Plant City HB
- Provided by: HOMECOIN.COM
- Contact: Jonathan Minerick
- 888-400-2513

- DMCA Notice
-
DescriptionWelcome to this charming home nestled in Plant Citys Historic District, located on a picturesque brick lined street just minutes from downtown. Inside, ample natural light creates a warm and inviting ambiance. The perfect blend of timeless elegance and modern comforts, this home features four spacious bedrooms, two full bathrooms, and a cozy kitchen complete with granite countertops and several stainless steel appliances. Additional highlights include a durable metal roof (2011) with a 4070 year lifespan, A/C system (2022), updated PVC plumbing and electrical wiring, as well as the convenience of public sewer/water. With no HOA, youll have the freedom to enjoy your home without restrictions. The front porch is best suited for sipping your morning coffee, unwinding after a long day, or simply relaxing while savoring the quaint atmosphere of the neighborhood. Just a short distance from Plant Citys growing downtown, you'll have easy access to new restaurants, lovely coffee shops, and unique local boutiques.
Payment Calculator
- Principal & Interest -
- Property Tax $
- Home Insurance $
- HOA Fees $
- Monthly -
Features
Building and Construction
- Covered Spaces: 0.00
- Exterior Features: Sidewalk
- Fencing: Wood
- Flooring: Ceramic Tile, Laminate
- Living Area: 1463.00
- Roof: Metal
Property Information
- Property Condition: Completed
Land Information
- Lot Features: Historic District, Street Brick
School Information
- High School: Plant City-HB
- Middle School: Tomlin-HB
- School Elementary: Wilson Elementary School-HB
Garage and Parking
- Garage Spaces: 0.00
- Open Parking Spaces: 0.00
- Parking Features: Curb Parking, Driveway
Eco-Communities
- Water Source: Public
Utilities
- Carport Spaces: 0.00
- Cooling: Central Air
- Heating: Electric
- Pets Allowed: Yes
- Sewer: Public Sewer
- Utilities: Cable Available, Public, Sewer Connected, Water Connected
Finance and Tax Information
- Home Owners Association Fee: 0.00
- Insurance Expense: 0.00
- Net Operating Income: 0.00
- Other Expense: 0.00
- Tax Year: 2024
Other Features
- Appliances: Dishwasher, Electric Water Heater, Microwave, Range, Refrigerator
- Country: US
- Interior Features: Ceiling Fans(s)
- Legal Description: SCHOOL PARK LOT 3 BLOCK 3
- Levels: One
- Area Major: 33563 - Plant City
- Occupant Type: Vacant
- Parcel Number: P-29-28-22-5CG-000003-00003.0
- View: City
- Views: 160
- Zoning Code: R-1
Nearby Subdivisions
Buffington Sub
Cherry Park
Chipmans Add To Plant Cit
Citrus Landing
Collins Park
Country Hills East
Devane Lowry
Dorene Terrace
Gordon Oaks
Haggard Sub
Hillsboro Park
Homeland Park
Hookers Sub
Lincoln Park
Lincoln Park East
Lincoln Park South
Loomis F M Sub
Lowry Devane
Madison Park
Madison Park East Sub
Oak Dale Sub
Oak Hill
Orange Heights
Orange Park 7 Pg 48
Palm Heights Resubdivision
Park Place
Pinecrest
Pinehurst 8 Pg 10
Robinson Brothers Subdivision
Robinsons Airport Sub
Rogers Sub
Roseland Park
Rosemont Sub
School Park
Seminole Lake Estates
Shannon Estates
Small Farms
Sugar Creek Ph I
Sunny Acres Sub
Sunset Heights Rev
Sunset Heights Revised Lot 16
Sweats Sub
Terry Park Ext
Trask E B Sub
Unplatted
Walden Lake
Walden Lake Sub Un 1
Washington Park
Woodfield Village
Young Douglas Add To

- One Click Broker
- 800.557.8193
- Toll Free: 800.557.8193
- billing@brokeridxsites.com



