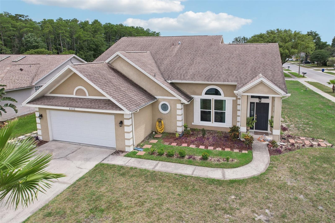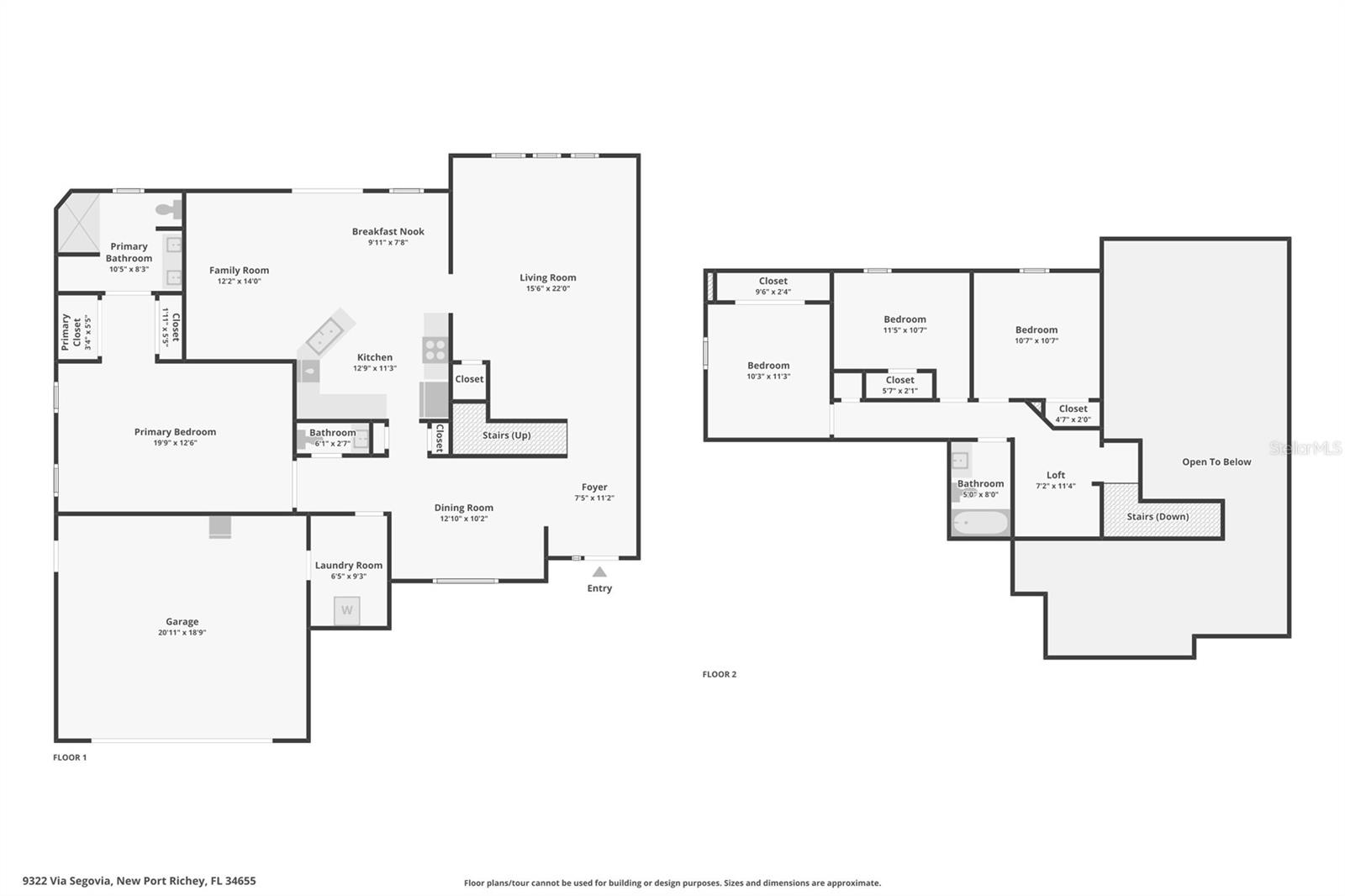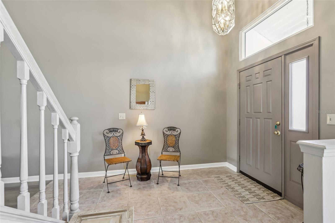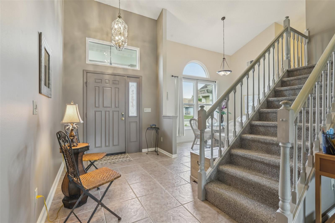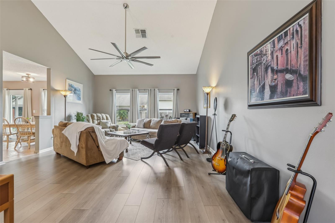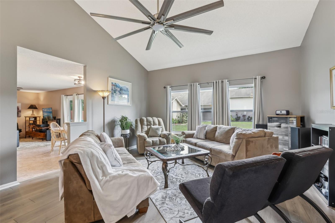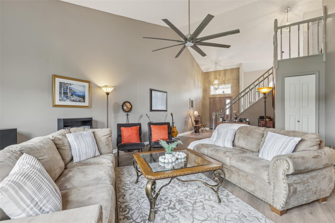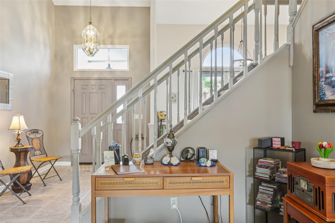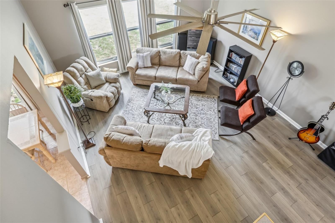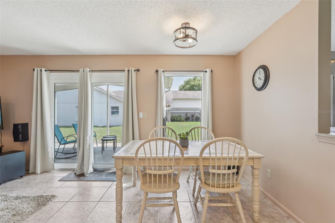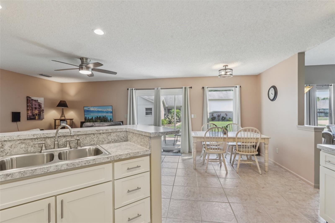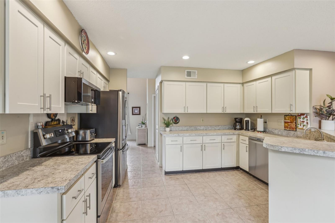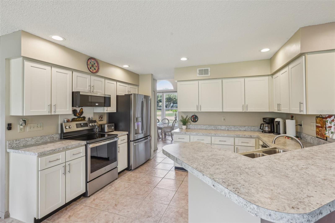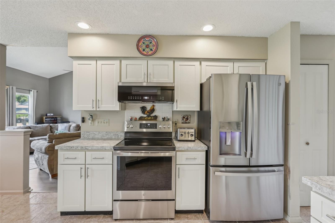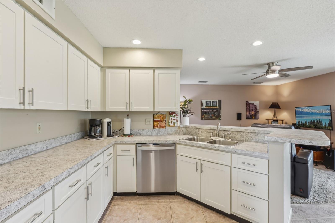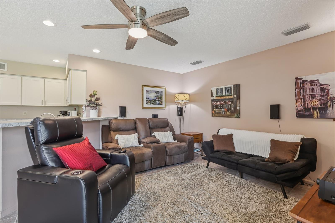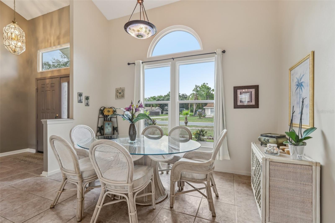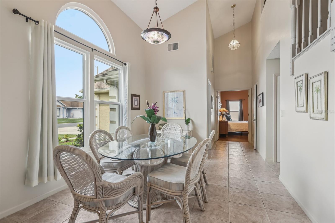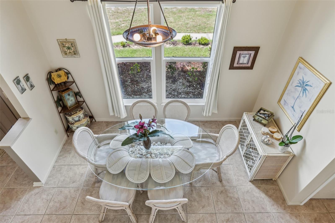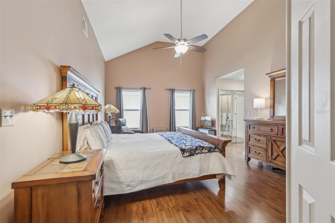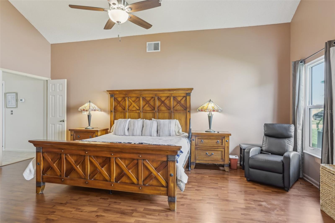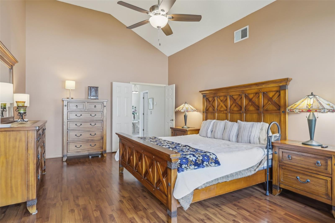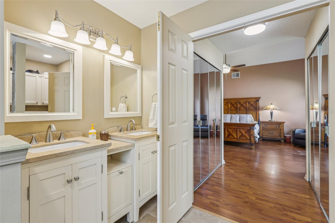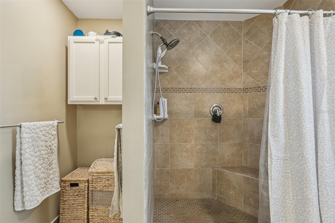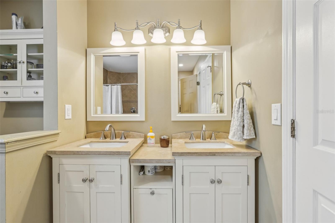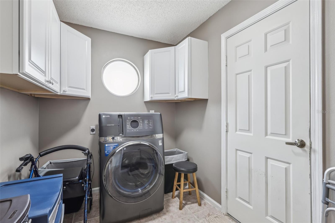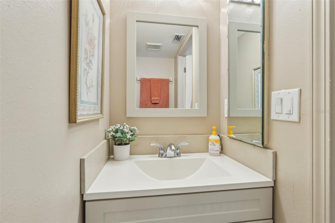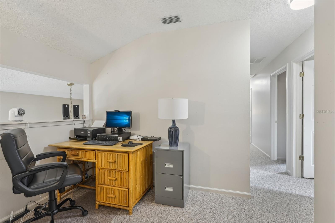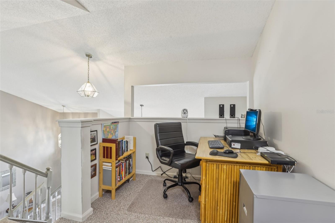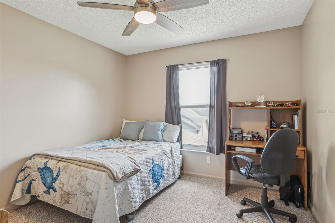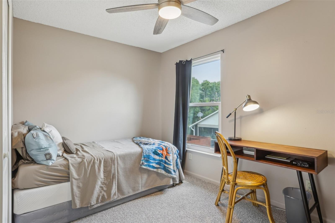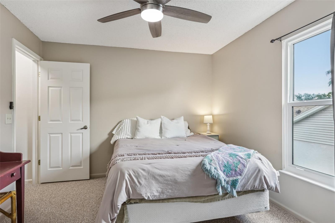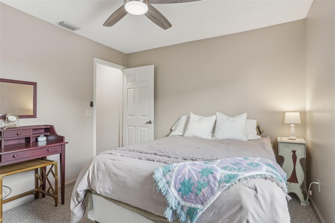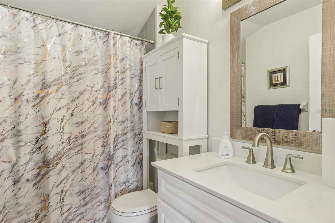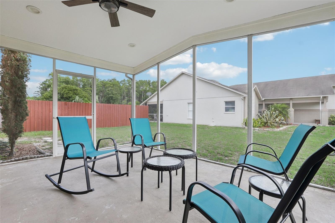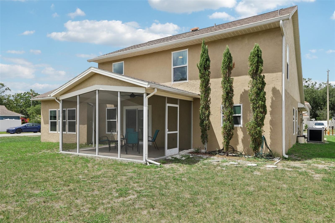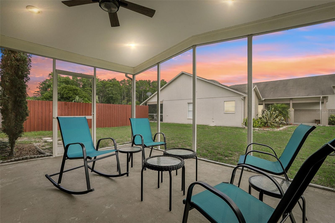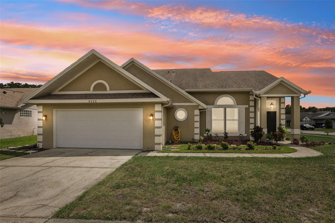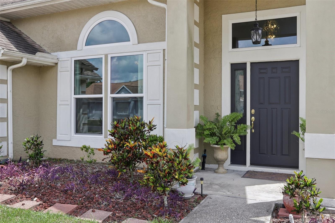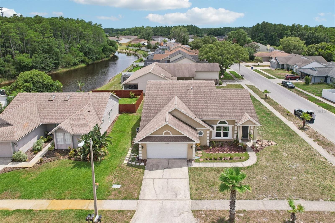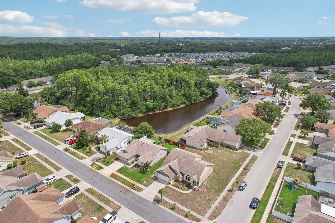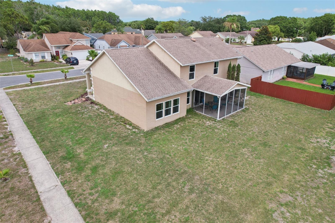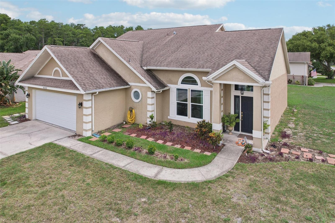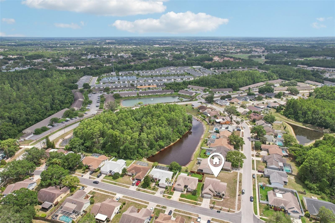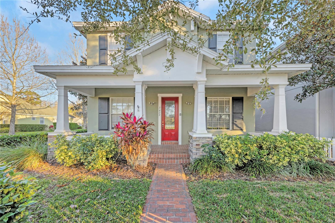9322 Via Segovia, NEW PORT RICHEY, FL 34655
Property Photos
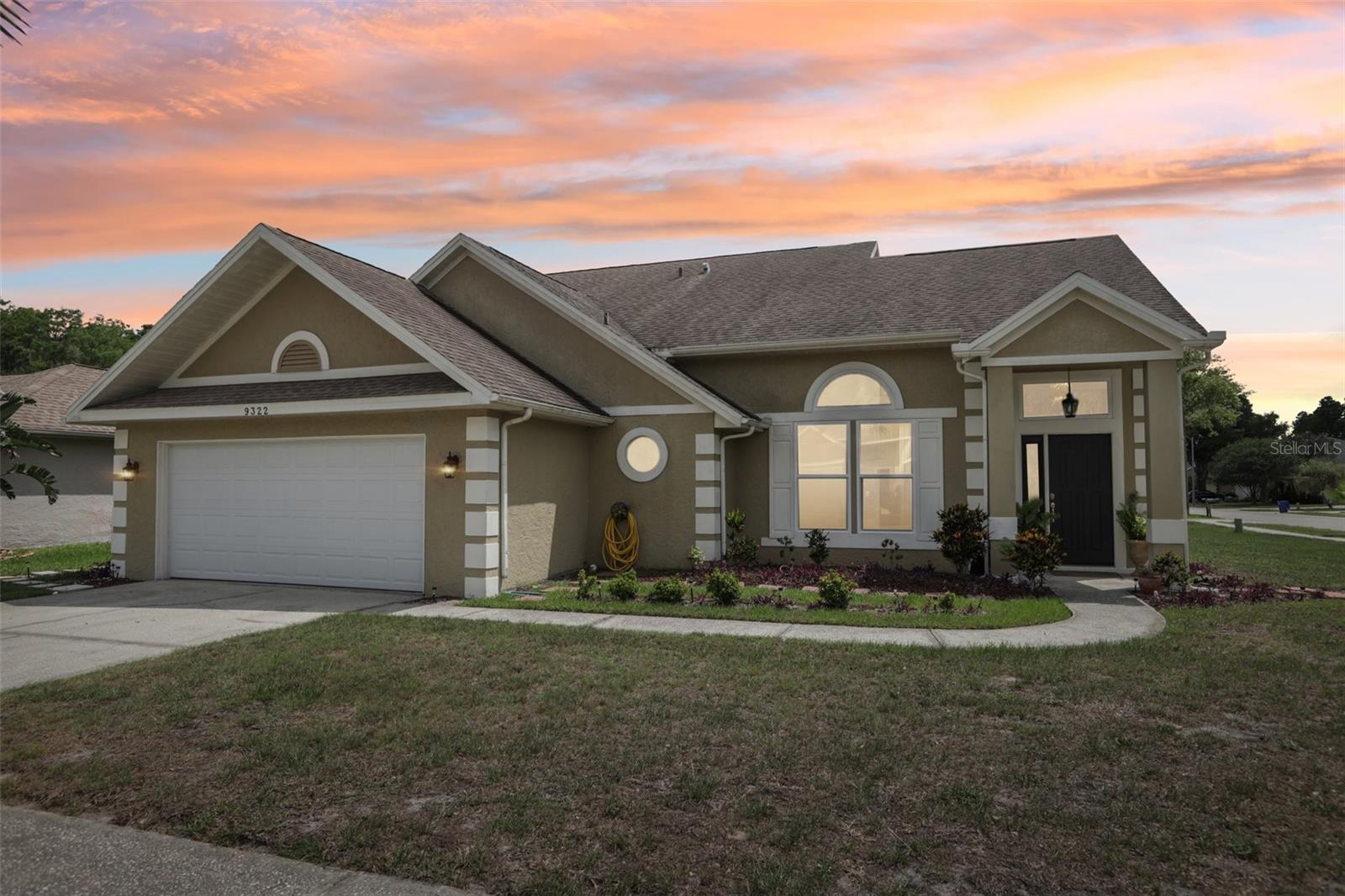
Would you like to sell your home before you purchase this one?
Priced at Only: $459,900
For more Information Call:
Address: 9322 Via Segovia, NEW PORT RICHEY, FL 34655
Property Location and Similar Properties
- MLS#: TB8390738 ( Residential )
- Street Address: 9322 Via Segovia
- Viewed: 103
- Price: $459,900
- Price sqft: $138
- Waterfront: No
- Year Built: 1989
- Bldg sqft: 3331
- Bedrooms: 4
- Total Baths: 3
- Full Baths: 2
- 1/2 Baths: 1
- Garage / Parking Spaces: 2
- Days On Market: 99
- Additional Information
- Geolocation: 28.2375 / -82.6608
- County: PASCO
- City: NEW PORT RICHEY
- Zipcode: 34655
- Subdivision: Hunters Ridge
- Elementary School: Deer Park Elementary PO
- Middle School: River Ridge Middle PO
- High School: River Ridge High PO
- Provided by: MELANGE REAL ESTATE INC
- Contact: Lauren Williamson
- 813-400-0077

- DMCA Notice
-
DescriptionNew Price & Buyer Incentives! Now offered at $459,900 with the seller providing $5,000 toward a rate buy down or closing costs with reasonable offer! Welcome to Hunters Ridge where modern upgrades meet timeless comfort in one of New Port Richey/Trinitys most desirable communities. This meticulously maintained 4 bedroom, 2.5 bath, 2,511 sq. ft. two story home has been lovingly cared for by its original owners and is packed with thoughtful updates. Step inside and enjoy the convenience of a smartly designed split floorplan, featuring the primary suite on the main level and three additional bedrooms with a cozy loft upstairs perfect for guests, office space, or a play area. The kitchen is a true centerpiece, boasting brand new GE Profile stainless steel appliances (2024), sleek new countertops, and updated cabinets. The living areas showcase durable Mohawk RevWood flooring and fresh paint (2024), giving the home a move in ready feel. Energy efficiency shines here thanks to upgrades like a thermostat controlled attic fan, added insulation and energy efficient windows, the average electric bill over this summer has stayed under $275 with the A/C set at 72 even during one of Tampa's hottest summers to date! Additional highlights include: Hurricane impact windows (2024) & Miami Dade rated garage door (2023) Updated bathrooms, new water heater (2023), water softener (2022) Ceiling fans (2024), garage cabinets, and more No CDD, Low HOA, and Not in a Flood Zone Located close to top rated schools, shopping, parks, and medical centers, this home offers the perfect balance of upgrades, efficiency, and location. Dont miss your chance to own this beautifully updated home with incredible value schedule your private showing today!
Payment Calculator
- Principal & Interest -
- Property Tax $
- Home Insurance $
- HOA Fees $
- Monthly -
Features
Building and Construction
- Covered Spaces: 0.00
- Exterior Features: Hurricane Shutters, Private Mailbox, Rain Gutters, Sliding Doors
- Flooring: Carpet, Laminate, Tile
- Living Area: 2511.00
- Roof: Shingle
Property Information
- Property Condition: Completed
Land Information
- Lot Features: Corner Lot
School Information
- High School: River Ridge High-PO
- Middle School: River Ridge Middle-PO
- School Elementary: Deer Park Elementary-PO
Garage and Parking
- Garage Spaces: 2.00
- Open Parking Spaces: 0.00
Eco-Communities
- Green Energy Efficient: Appliances, Construction, Insulation, Lighting, Roof, Thermostat
- Water Source: Public
Utilities
- Carport Spaces: 0.00
- Cooling: Central Air, Attic Fan
- Heating: Central, Electric
- Pets Allowed: Cats OK, Dogs OK
- Sewer: Public Sewer
- Utilities: BB/HS Internet Available, Cable Available, Electricity Connected, Fiber Optics, Fire Hydrant, Phone Available, Public, Sewer Connected, Water Connected
Finance and Tax Information
- Home Owners Association Fee Includes: Common Area Taxes
- Home Owners Association Fee: 285.00
- Insurance Expense: 0.00
- Net Operating Income: 0.00
- Other Expense: 0.00
- Tax Year: 2024
Other Features
- Accessibility Features: Accessible Bedroom, Accessible Common Area, Accessible Full Bath
- Appliances: Convection Oven, Cooktop, Dishwasher, Disposal, Electric Water Heater, Exhaust Fan, Ice Maker, Microwave, Refrigerator, Washer
- Association Name: Parklane Real Estate Services / Jodi Garrelts
- Association Phone: 727-232-1173
- Country: US
- Furnished: Negotiable
- Interior Features: Accessibility Features, Attic Ventilator, Cathedral Ceiling(s), Ceiling Fans(s), Chair Rail, Eat-in Kitchen, High Ceilings, Kitchen/Family Room Combo, Primary Bedroom Main Floor, Split Bedroom, Thermostat, Vaulted Ceiling(s)
- Legal Description: HUNTER'S RIDGE UNIT ONE PB 25 PGS 118-120 LOT 34 OR 1824 PG 607
- Levels: Two
- Area Major: 34655 - New Port Richey/Seven Springs/Trinity
- Occupant Type: Owner
- Parcel Number: 16-26-12-0090-00000-0340
- Possession: Close Of Escrow
- Style: Florida
- Views: 103
- Zoning Code: R4
Similar Properties
Nearby Subdivisions
07 Spgs Villas Condo
A Rep Of Fairway Spgs
Alico Estates
Anclote River Acres
Aristida Ph 03 Rep
Briar Patch Village 07 Spgs Ph
Bryant Square
Fairway Spgs
Fox Wood
Gator Xing Place Plantation Tr
Golf View Villas Condo 05
Golf View Villas Condo 08
Greenbrook Estates
Heritage Lake
Heritage Spgs Village 07
Hunters Rdg
Hunters Ridge
Hunting Creek
Longleaf Nbrhd 2 Ph 1 3
Longleaf Neighborhood
Longleaf Neighborhood 02
Longleaf Neighborhood 02 Ph 02
Longleaf Neighborhood 03
Longleaf Neighborhood Four Pha
Magnolia Estates
Mitchell 54 West Ph 2
Mitchell 54 West Ph 2 Resident
Mitchell 54 West Ph 3
Mitchell 54 West Ph 3 Resident
Mitchell Ranch South Ph 2
Mitchell Ranch South Ph Ii
Mitchell Ranch South Phase 1
New Port Corners
Not In Hernando
Oak Ridge
River Crossing
River Pkwy Sub
Riverchase
Riverside Estates
Riviera
Seven Spgs Homes
Southern Oaks
Timber Greens Ph 01a
Timber Greens Ph 01d
Timber Greens Ph 03a
Timber Greens Ph 03b
Timber Greens Ph 04b
Timber Greens Ph 2c
Trinity Preserve Ph 2a 2b
Trinity West
Trinity Woods
Villa Del Rio
Villages/trinity Lakes
Villagestrinity Lakes
Woodbend Sub
Woodlands/longleaf
Woodlandslongleaf
Wyndtree
Wyndtree Ph 03 Village 05 07
Wyndtree Village 11 12

- One Click Broker
- 800.557.8193
- Toll Free: 800.557.8193
- billing@brokeridxsites.com



