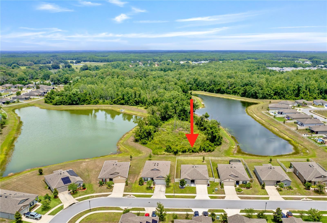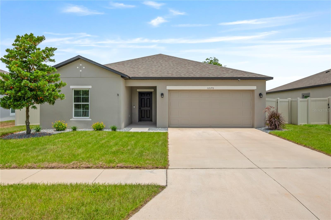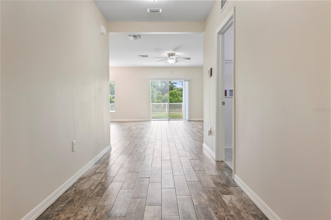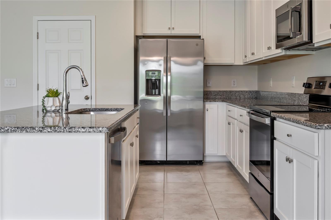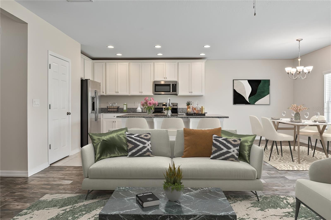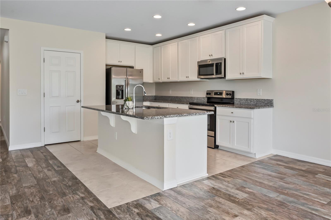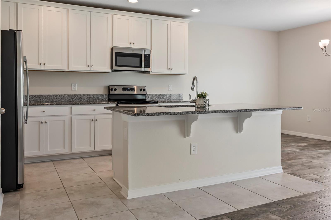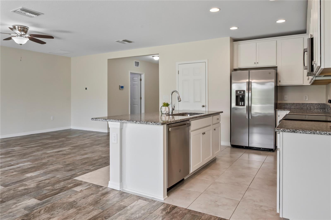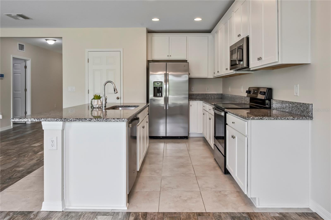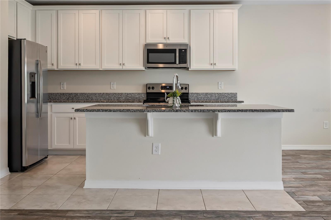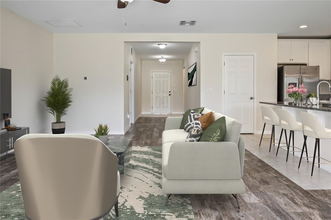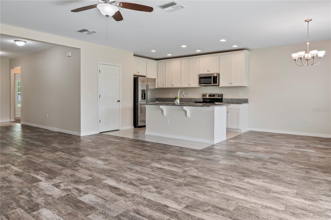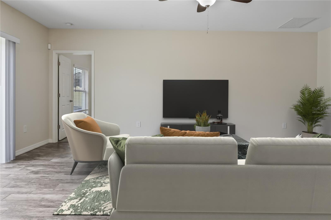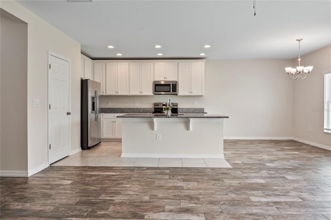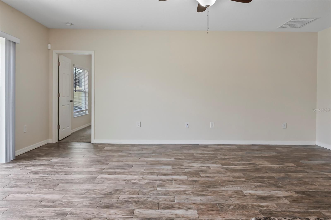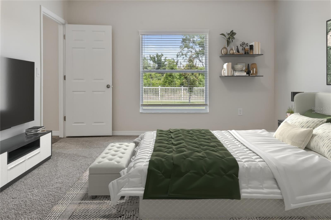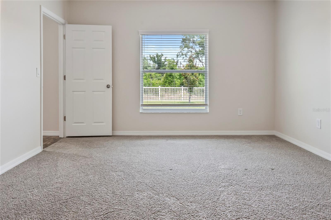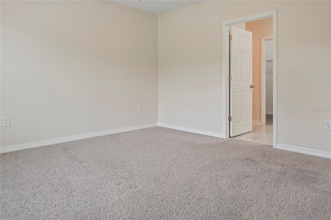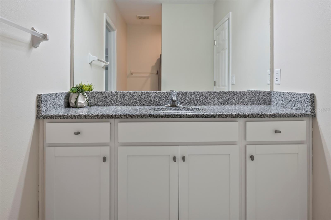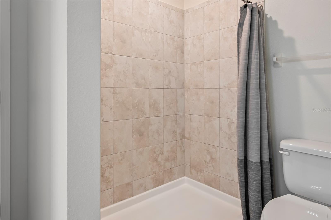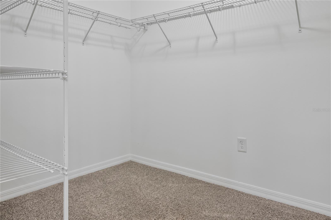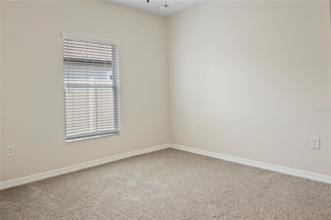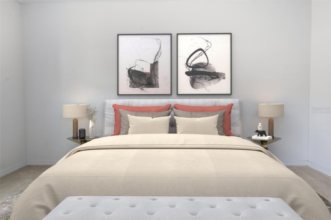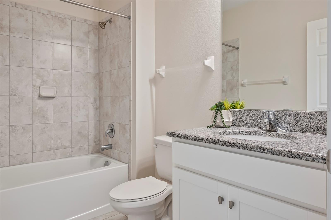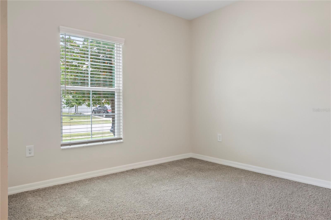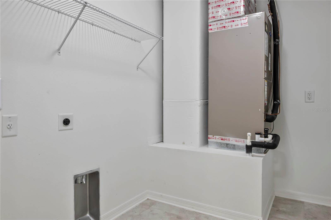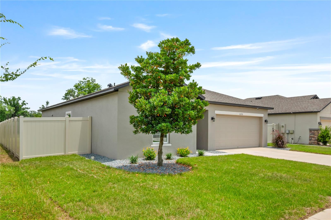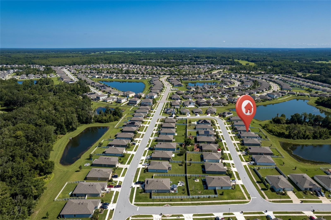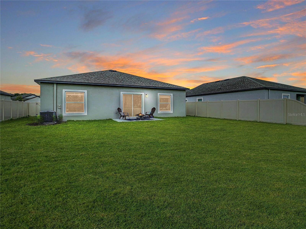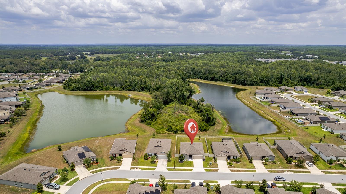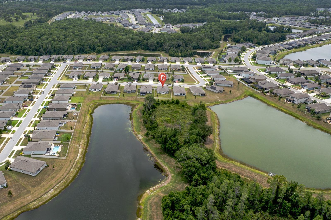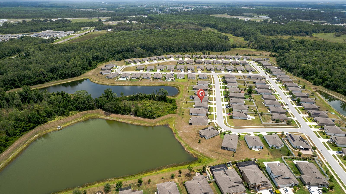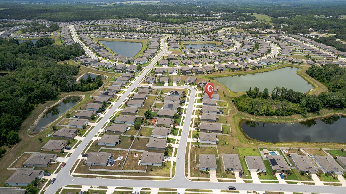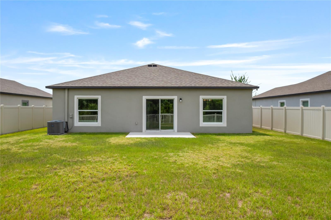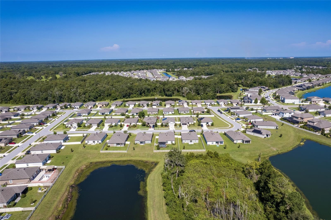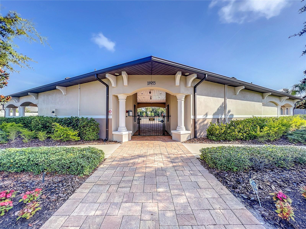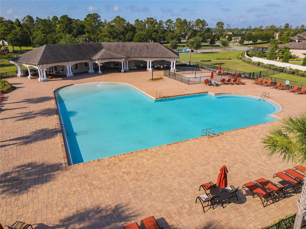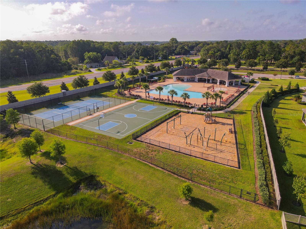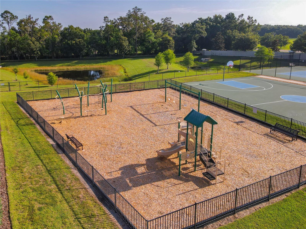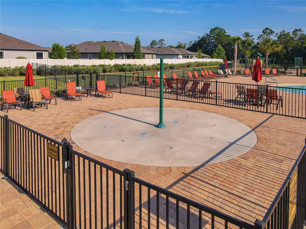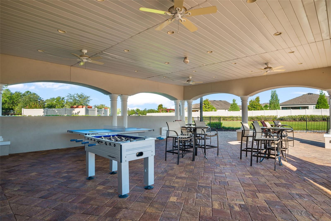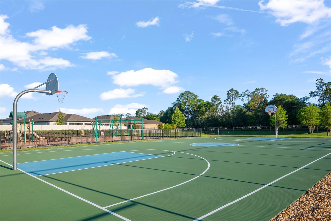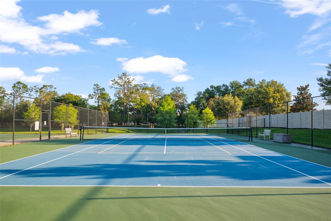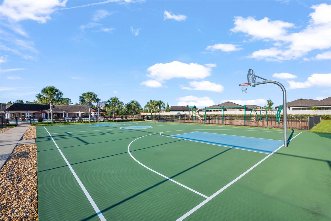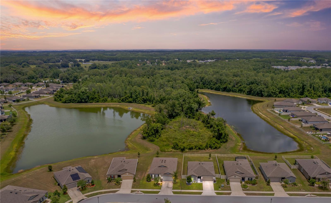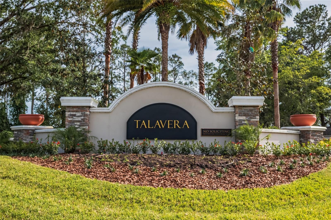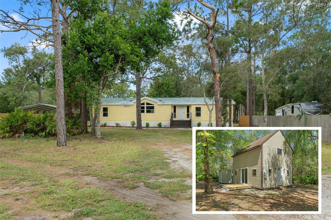12170 Gothic Road, SPRING HILL, FL 34610
Property Photos
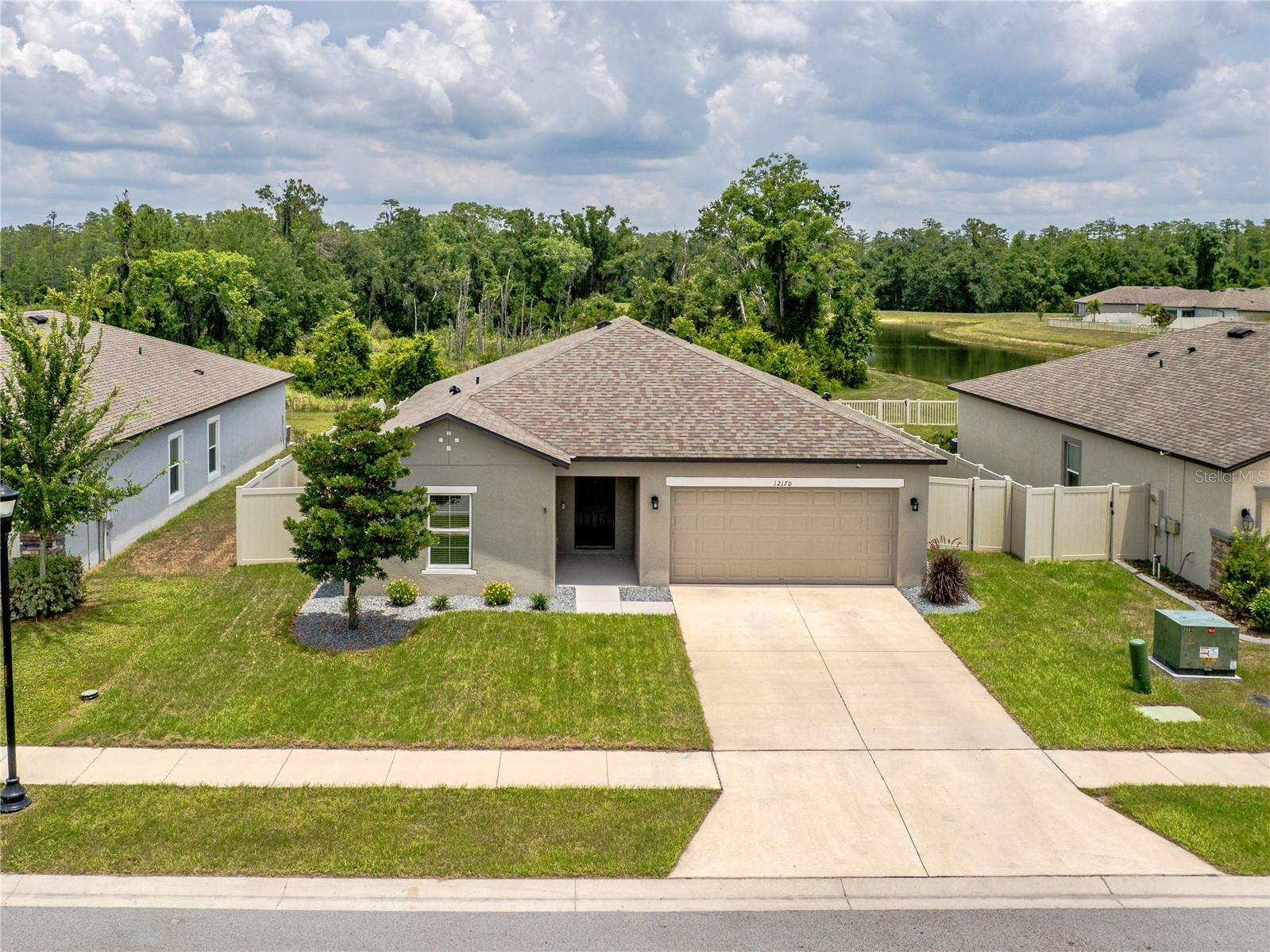
Would you like to sell your home before you purchase this one?
Priced at Only: $323,000
For more Information Call:
Address: 12170 Gothic Road, SPRING HILL, FL 34610
Property Location and Similar Properties
- MLS#: TB8390467 ( Residential )
- Street Address: 12170 Gothic Road
- Viewed: 18
- Price: $323,000
- Price sqft: $169
- Waterfront: No
- Year Built: 2020
- Bldg sqft: 1908
- Bedrooms: 3
- Total Baths: 2
- Full Baths: 2
- Garage / Parking Spaces: 2
- Days On Market: 98
- Additional Information
- Geolocation: 28.3342 / -82.5055
- County: PASCO
- City: SPRING HILL
- Zipcode: 34610
- Subdivision: Talavera Phase 1b2
- Elementary School: Mary Giella Elementary PO
- Middle School: Crews Lake Middle PO
- High School: Land O' Lakes High PO
- Provided by: BHHS FLORIDA PROPERTIES GROUP
- Contact: Kristina Erb
- 813-908-8788

- DMCA Notice
-
DescriptionOne or more photo(s) has been virtually staged. A rare find dual pond and conservation view home in talavera! Welcome home to the sensational m/i homes ventura "a" model, situated on a premium fully fenced pond view and conservation homesite and located in the highly desirable community of talavera! Just one mile north of land o lakes and built in 2020, this pristinely maintained 3 bedroom home shows like a model and boasts an airy open concept and recently painted (2024) living area with breathtaking panoramic pond and conservation views. Showcasing neutral cabinetry and aesthetic throughout, this contemporary home offers design and comfort without compromising scenery. The outdoor space is perfect for entertaining and relaxation alike with a fully fenced homesite boasting just under 1/5 acre and all the natural beauty of woods and water with no direct rear neighbors. Welcomed by newly updated landscaping, including new sod installed in 2025 in the front, and featuring a trussed grand front lanai that opens to a spacious foyer with wood like tile plank flooring that flows through to the main living area. The deluxe kitchen stands out with granite counters, 42 inch upper cabinets with crown molding, shaker style cabinetry, a large eat in island, stainless steel appliances and a large closet pantry. The master suite faces views of the conservation land and contains a large walk in closet and an en suite master bathroom with a step in shower, granite vanity and beautiful cabinetry. The two additional bedrooms are nicely sized and both contain great closet storage. The home also features radiant barrier in attic and fully monitored alarm system with: door and motion sensors, flat screen panel, front, rear and doorbell hd cameras. Community amenities are a must see and feature a resort like pool, clubhouse, fenced splash pad, cabanas, playground, basketball court, tennis court and mailbox kiosk. Zoned for top rated schools, talavera is a short drive from tampa, the airport and beaches with convenient and easy access to highways, interstates, and toll roads. Sure to wow and wont last long!
Payment Calculator
- Principal & Interest -
- Property Tax $
- Home Insurance $
- HOA Fees $
- Monthly -
Features
Building and Construction
- Builder Model: Ventura "A"
- Builder Name: M/I Homes
- Covered Spaces: 0.00
- Exterior Features: Lighting, Sidewalk, Sliding Doors
- Fencing: Vinyl
- Flooring: Carpet, Tile
- Living Area: 1508.00
- Roof: Shingle
Land Information
- Lot Features: Cleared, Conservation Area, Landscaped, Sidewalk, Paved
School Information
- High School: Land O' Lakes High-PO
- Middle School: Crews Lake Middle-PO
- School Elementary: Mary Giella Elementary-PO
Garage and Parking
- Garage Spaces: 2.00
- Open Parking Spaces: 0.00
- Parking Features: Driveway, Garage Door Opener
Eco-Communities
- Water Source: Public
Utilities
- Carport Spaces: 0.00
- Cooling: Central Air
- Heating: Electric
- Pets Allowed: Yes
- Sewer: Public Sewer
- Utilities: BB/HS Internet Available, Cable Available, Electricity Connected, Public, Sewer Connected, Water Connected
Amenities
- Association Amenities: Basketball Court, Clubhouse, Fence Restrictions, Lobby Key Required, Playground, Tennis Court(s)
Finance and Tax Information
- Home Owners Association Fee Includes: Pool, Management, Recreational Facilities, Trash
- Home Owners Association Fee: 261.00
- Insurance Expense: 0.00
- Net Operating Income: 0.00
- Other Expense: 0.00
- Tax Year: 2024
Other Features
- Appliances: Dishwasher, Disposal, Electric Water Heater, Microwave, Range, Refrigerator
- Association Name: Inframark/Allan Heinze
- Association Phone: 656-233-9245
- Country: US
- Interior Features: Eat-in Kitchen, In Wall Pest System, Open Floorplan, Stone Counters, Thermostat, Walk-In Closet(s)
- Legal Description: TALAVERA PHASE 1B-2 PB 78 PG 064 BLOCK 1 LOT 8
- Levels: One
- Area Major: 34610 - Spring Hl/Brooksville/Shady Hls/WeekiWache
- Occupant Type: Vacant
- Parcel Number: 04-25-18-0070-00100-0080
- Possession: Close Of Escrow
- Views: 18
- Zoning Code: MPUD
Similar Properties
Nearby Subdivisions
Acerage
Conner Crossing
Conner Xing
Deerfield Lakes
Del Webb River Reserve Phase 1
El Pico
Hays Road
Highland Forest
Highland Forest 64
Highlands
Highlands The
Highlands Tracts 2404 2405 Un
Highlands Unrec
Kent Woods Sub
Leisure Hills
None
Not On List
Pasco Lake Acrs First Add
Pasco Lake Estates
Pilot Country Estates
Pine Creek
Quail Rdg
Quail Ridge
Quail Ridge Prcl G
Serengeti
Shady Hills
Stefanik Heights
Suncoast Highlands
Sunny Acres
Talavera
Talavera Ph 1a-3
Talavera Ph 1a1
Talavera Ph 1a2
Talavera Ph 1a3
Talavera Ph 1b1
Talavera Ph 1b2
Talavera Ph 1d
Talavera Ph 1e
Talavera Ph 2a1 2a2
Talavera Ph 2b
Talavera Phase 1a2
Talavera Phase 1a3
Talavera Phase 1b1
Talavera Phase 1b2
Talavera Phase 1e
Talavera Phase 2a1 2a2
The Highlands
Winding Creek Sub
Woodhaven Farms Unrec

- One Click Broker
- 800.557.8193
- Toll Free: 800.557.8193
- billing@brokeridxsites.com



