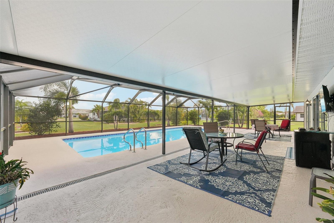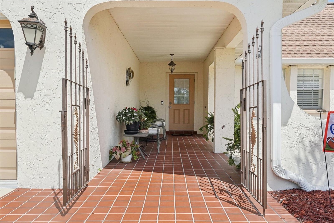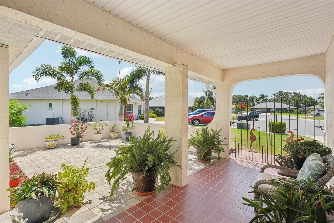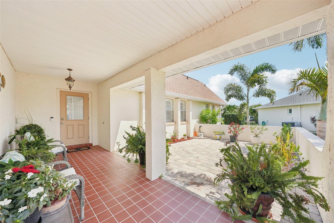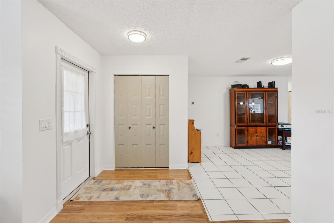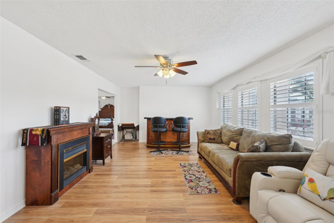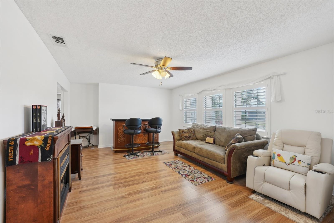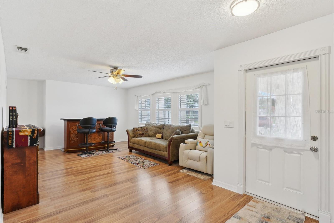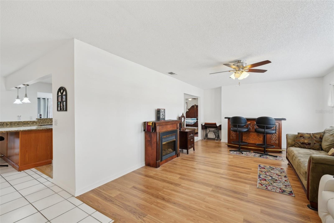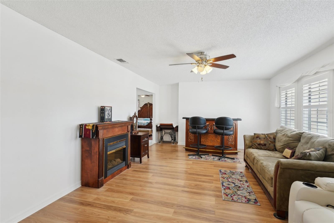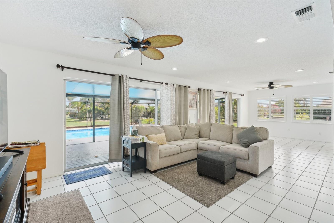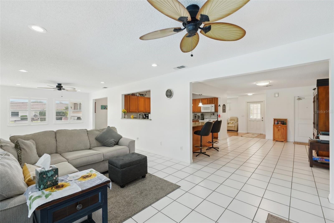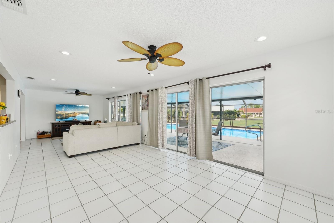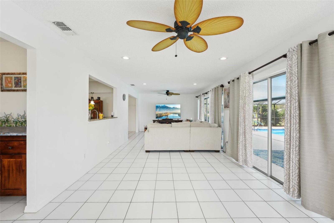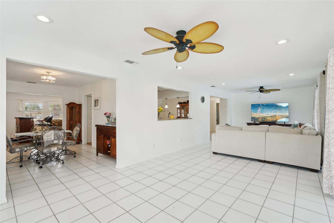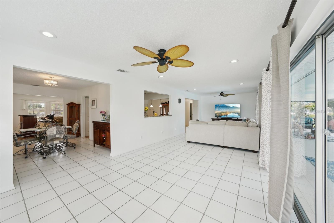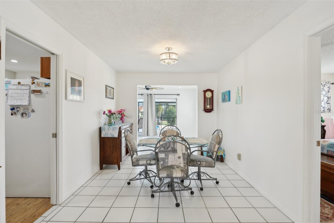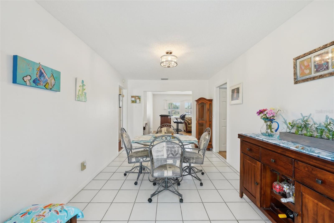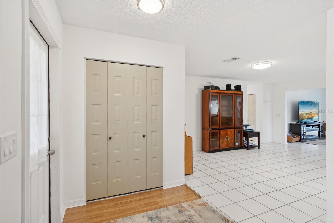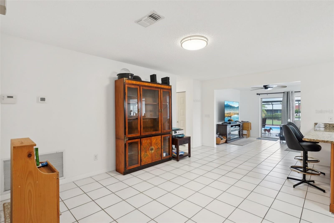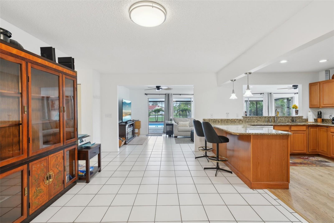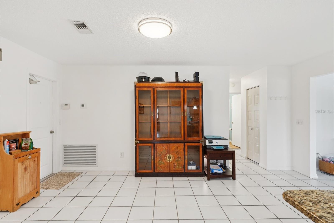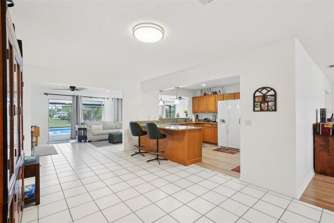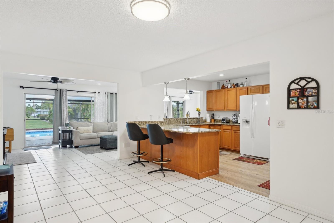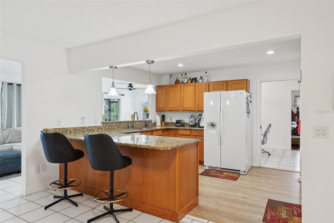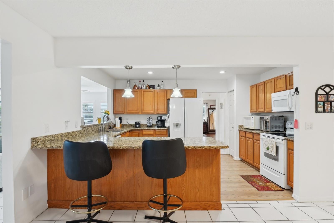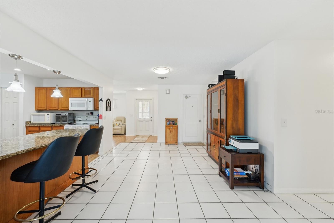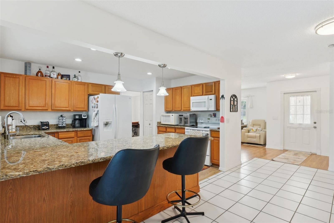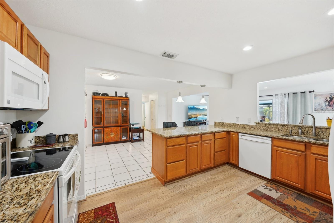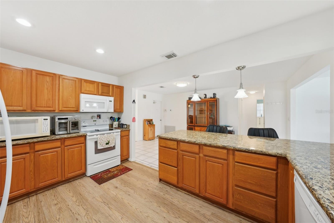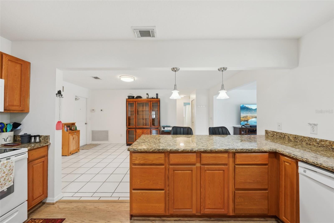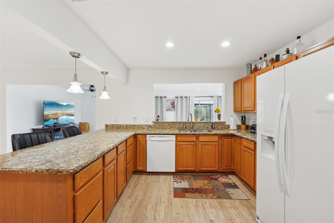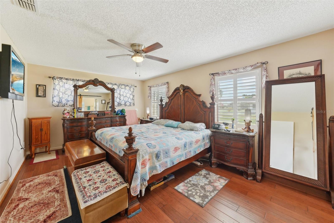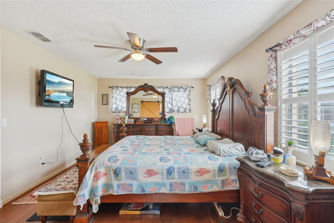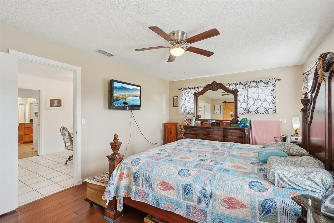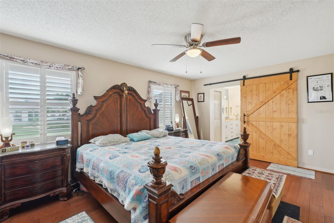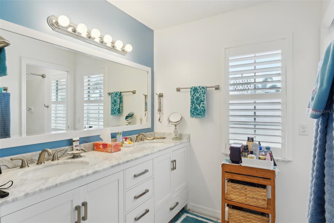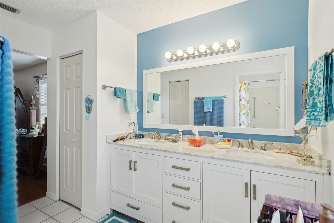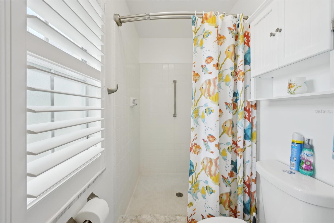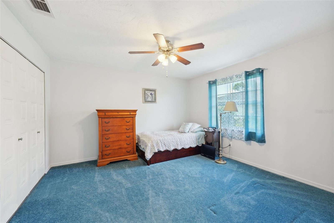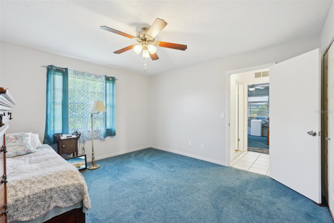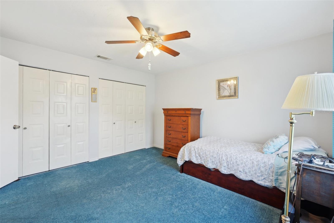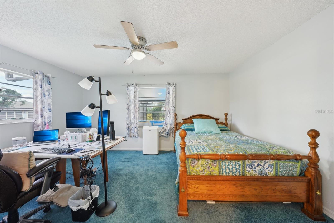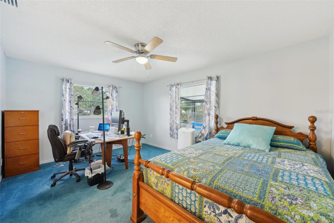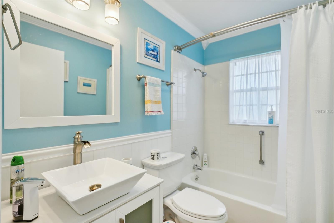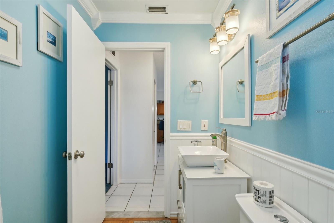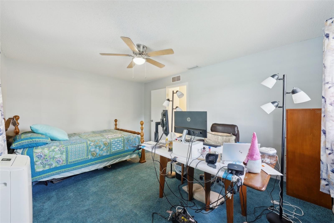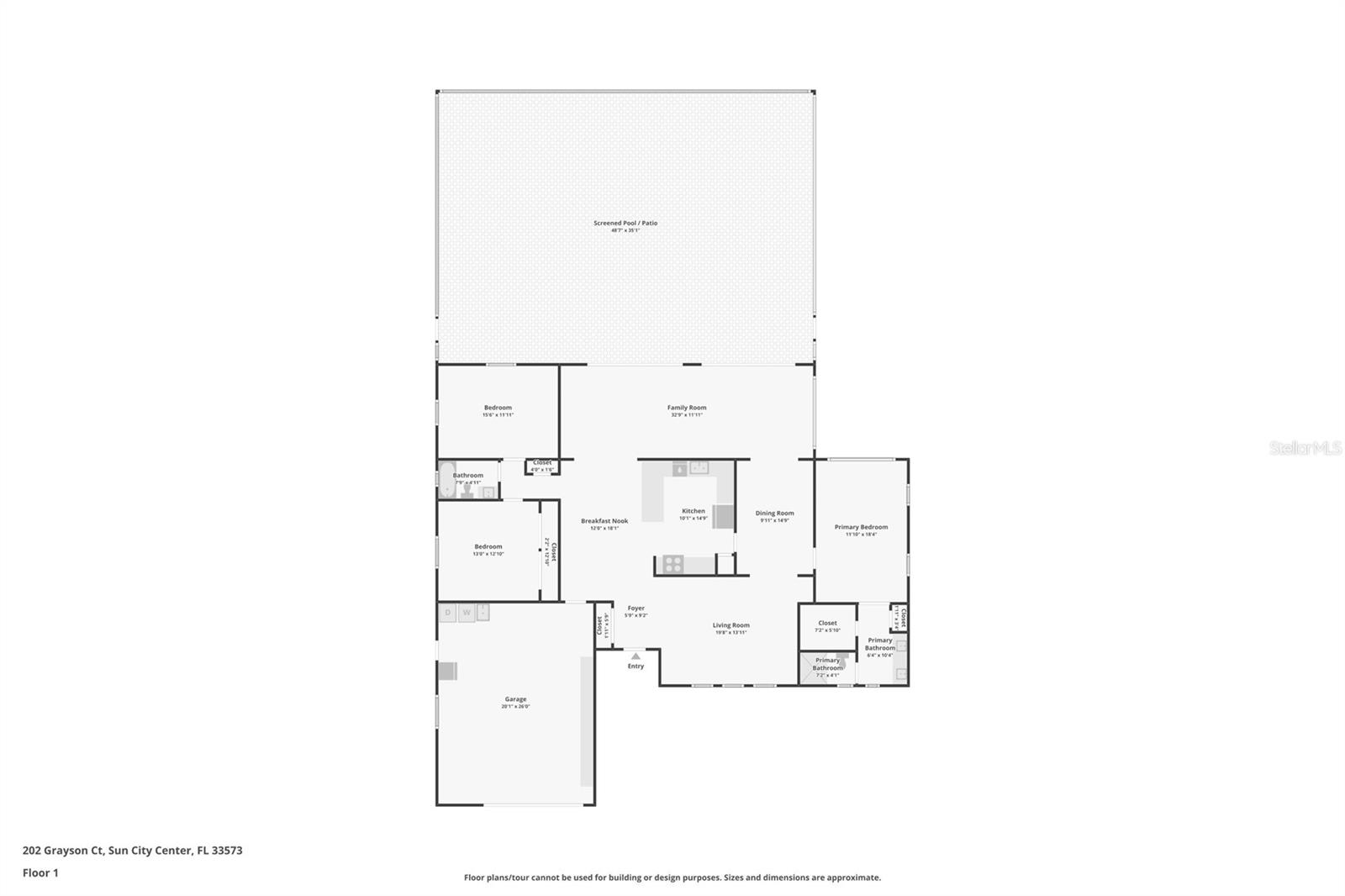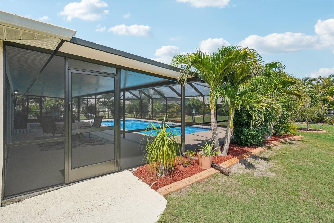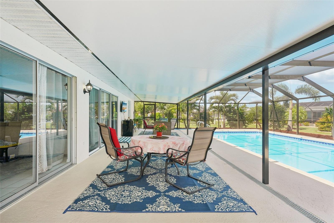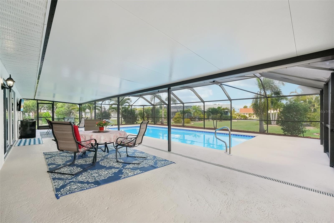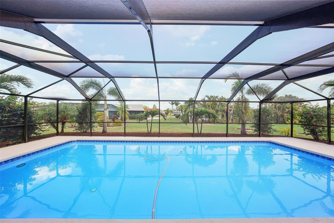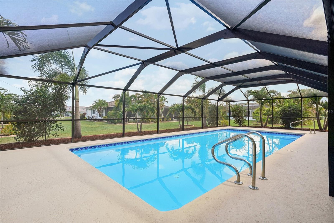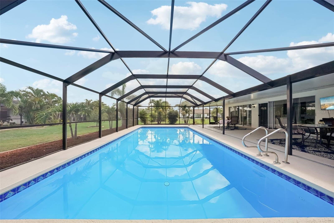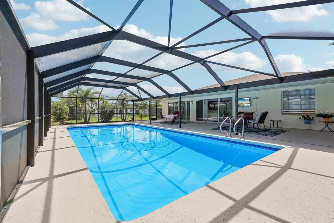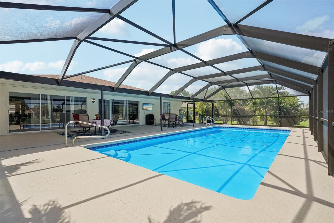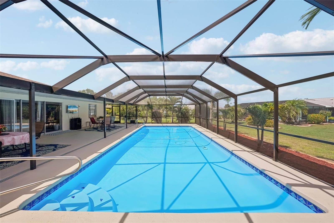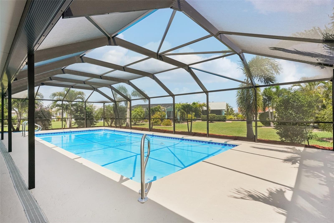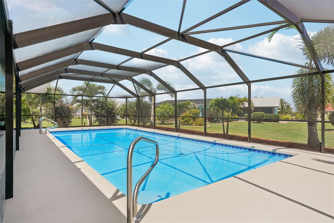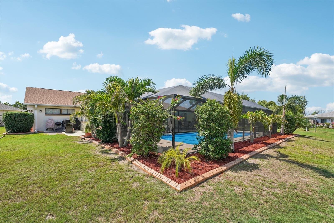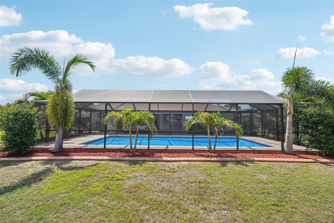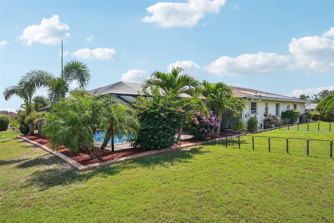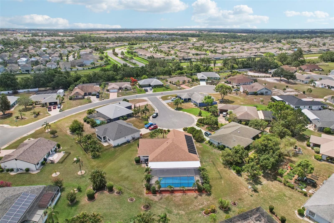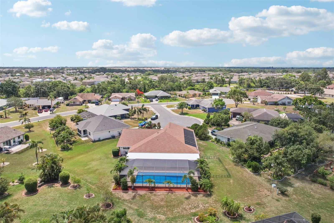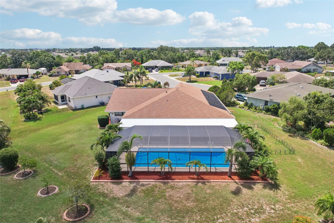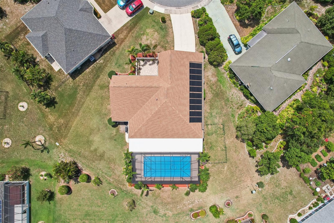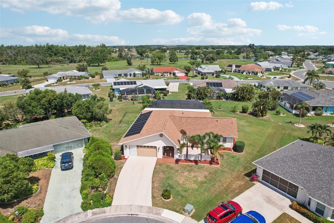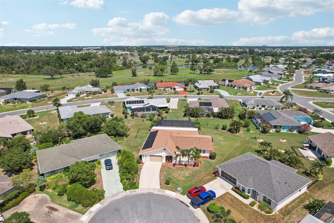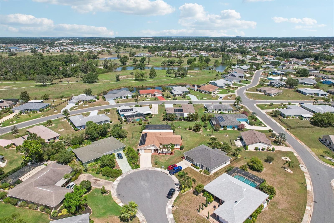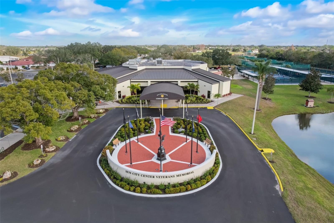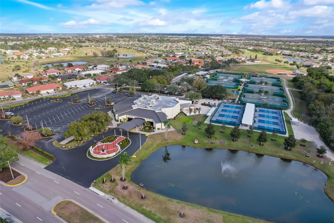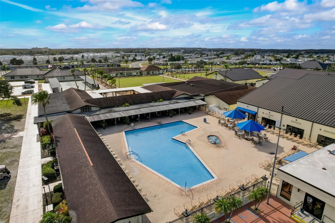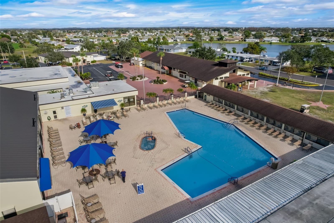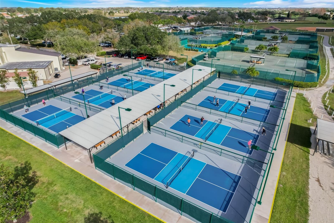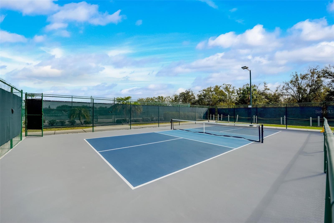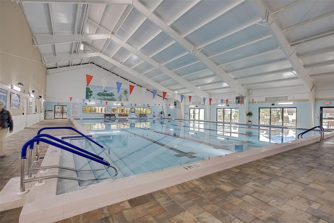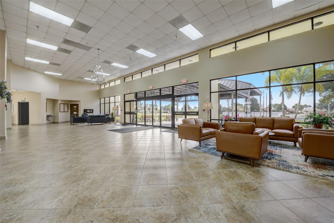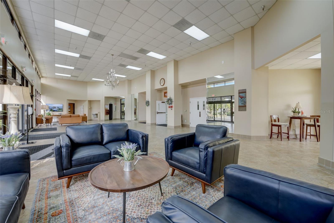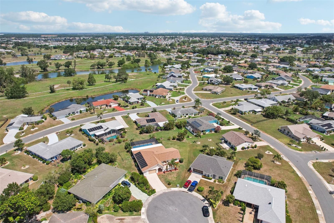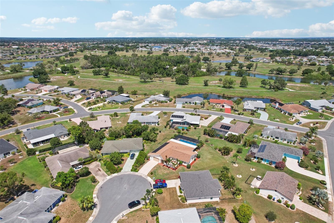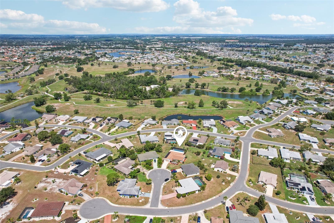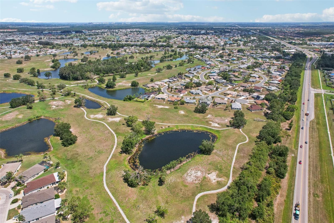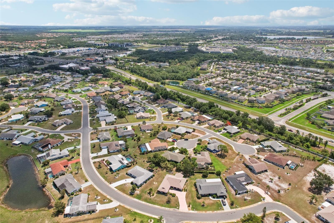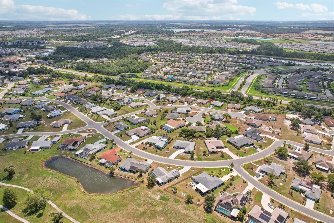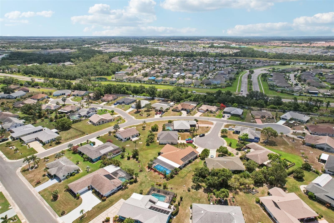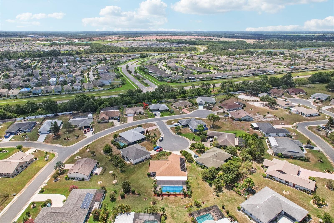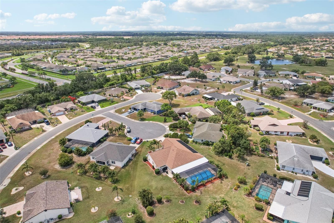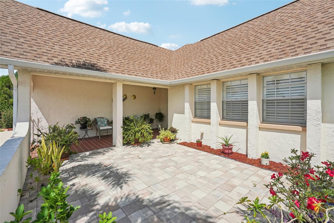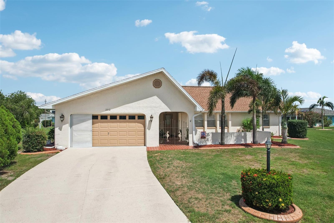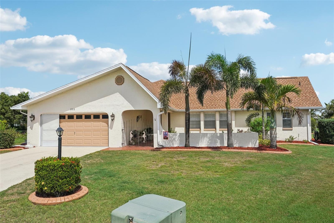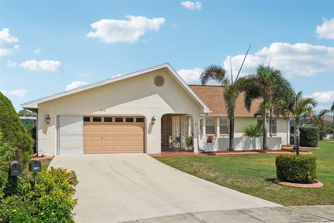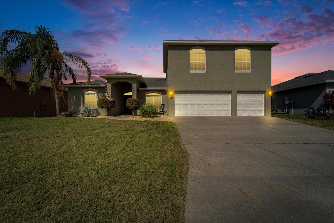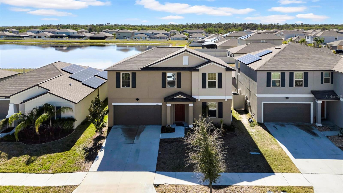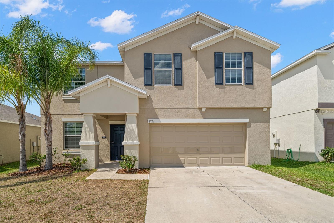202 Grayson Court, SUN CITY CENTER, FL 33573
Property Photos
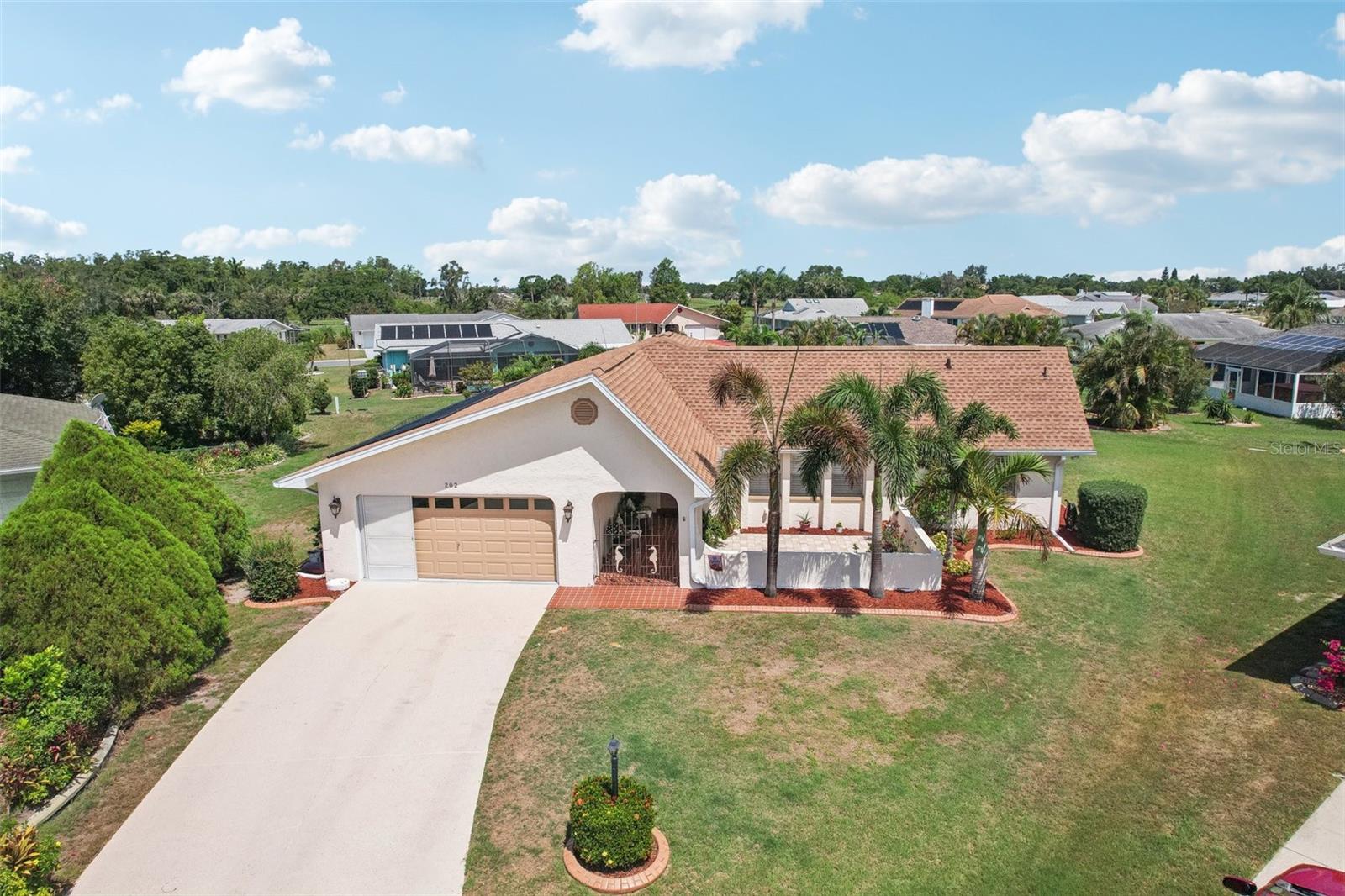
Would you like to sell your home before you purchase this one?
Priced at Only: $374,900
For more Information Call:
Address: 202 Grayson Court, SUN CITY CENTER, FL 33573
Property Location and Similar Properties
- MLS#: TB8390288 ( Residential )
- Street Address: 202 Grayson Court
- Viewed: 3
- Price: $374,900
- Price sqft: $110
- Waterfront: No
- Year Built: 1979
- Bldg sqft: 3396
- Bedrooms: 3
- Total Baths: 2
- Full Baths: 2
- Garage / Parking Spaces: 2
- Days On Market: 5
- Additional Information
- Geolocation: 27.7069 / -82.3385
- County: HILLSBOROUGH
- City: SUN CITY CENTER
- Zipcode: 33573
- Subdivision: Sun City Center
- Provided by: KELLER WILLIAMS SOUTH SHORE
- Contact: David Lovitch
- 813-641-8300

- DMCA Notice
-
DescriptionWelcome to this beautifully maintained 3 bedroom, 2 bathroom home nestled on a quiet cul de sac in the heart of Sun City Center. This spacious residence features a 2 car garage and a thoughtfully designed layout ideal for both relaxing and entertaining. Step through the charming tile walkway to a covered front porch with a cozy sitting area perfect for enjoying the Florida sunshine. Inside, you'll find a formal dining room, a formal living room, and a bright Florida room that offers serene views of the screened in lanai and sparkling private pool, accessible through two elegant 3 panel sliding doors. The heart of the home is the open kitchen with a bar top counter that overlooks the dinette and family roomideal for casual meals and social gatherings. The spacious primary suite features a walk in closet and an en suite bath enhanced with a stylish barn door. Two additional generously sized bedrooms share a beautifully updated second bathroom. Outside, enjoy your own backyard oasis with the expansive brand new lanai, a large private pool, and a covered patio areaperfect for year round Florida living. Additional highlights include a roof thats only 2 years old and pool solar panels designed specifically for heating the pool, providing modern upgrades and long term peace of mind. Youll love Sun City Center with its amazing facilities, pools, and clubs just waiting for you to enjoy. Nestled between Sarasota and Tampa, this location offers a convenient ride to airports, great shopping, dining, and professional entertainment. With easy access to award winning, sandy beaches, this home provides the best of all worlds without the stress of big city life. Surrounded by mature landscaping, this home combines privacy, comfort, and Florida charm. Don't miss the opportunity to enjoy peaceful living in this vibrant 55+ community.
Payment Calculator
- Principal & Interest -
- Property Tax $
- Home Insurance $
- HOA Fees $
- Monthly -
Features
Building and Construction
- Covered Spaces: 0.00
- Exterior Features: Sidewalk, Sliding Doors
- Flooring: Carpet, Ceramic Tile, Laminate
- Living Area: 2160.00
- Roof: Shingle
Land Information
- Lot Features: Cul-De-Sac, City Limits, In County, Level
Garage and Parking
- Garage Spaces: 2.00
- Open Parking Spaces: 0.00
- Parking Features: Driveway
Eco-Communities
- Pool Features: In Ground, Screen Enclosure
- Water Source: Public
Utilities
- Carport Spaces: 0.00
- Cooling: Central Air
- Heating: Central
- Pets Allowed: Yes
- Sewer: Public Sewer
- Utilities: Cable Available, Electricity Available
Amenities
- Association Amenities: Clubhouse, Fence Restrictions, Fitness Center, Golf Course, Handicap Modified, Pickleball Court(s), Pool, Racquetball, Recreation Facilities, Shuffleboard Court, Tennis Court(s), Vehicle Restrictions, Wheelchair Access
Finance and Tax Information
- Home Owners Association Fee Includes: Pool, Management, Recreational Facilities
- Home Owners Association Fee: 40.00
- Insurance Expense: 0.00
- Net Operating Income: 0.00
- Other Expense: 0.00
- Tax Year: 2024
Other Features
- Appliances: Dishwasher, Microwave, Range, Refrigerator
- Association Name: St Andrews Estate
- Association Phone: 609-209-4861
- Country: US
- Furnished: Unfurnished
- Interior Features: Ceiling Fans(s), Eat-in Kitchen, High Ceilings, Kitchen/Family Room Combo, Open Floorplan, Solid Surface Counters, Solid Wood Cabinets, Walk-In Closet(s)
- Legal Description: SUN CITY CENTER UNIT 35 LOT 29 BLOCK C .32 ACRE
- Levels: One
- Area Major: 33573 - Sun City Center / Ruskin
- Occupant Type: Owner
- Parcel Number: U-07-32-20-2X0-C00000-00029.0
- Style: Contemporary
- Zoning Code: PD-MU
Similar Properties
Nearby Subdivisions
Belmont South Ph 2d
Belmont South Ph 2e
Belmont South Ph 2f
Brockton Place A Condo R
Caloosa Country Club Estates
Caloosa Country Club Estates U
Club Manor
Club Manor Unit 38 B
Cypress Creek Ph 4a
Cypress Creek Ph 4b
Cypress Creek Ph 5a
Cypress Creek Ph 5c1
Cypress Creek Village A
Cypress Crk Ph 3 4
Cypress Crk Ph 3 4 Prcl J
Cypress Crk Ph 3 & 4
Cypress Crk Phase3 4 Prcl J
Cypress Crk Phase3 & 4 Prcl J
Cypress Crk Prcl J Ph 1 2
Cypress Crk Prcl J Ph 3 4
Cypress Mill Ph 1
Cypress Mill Ph 1a
Cypress Mill Ph 1b
Cypress Mill Ph 1c1
Cypress Mill Ph 2
Cypress Mill Ph 3
Cypressview Ph 1
Cypressview Ph 1 Unit 1
Cypressview Ph I
Cypressview Ph I Unit 2
Del Webbs Sun City Florida
Del Webbs Sun City Florida Un
Del Webbs Sun City Florida Uni
Fairway Pointe
Gantree Sub
Greenbriar Sub
Greenbriar Sub Ph 1
Greenbriar Sub Ph 2
Greenbriar Subdivision Phase 1
Huntington Condo
Jameson Greens
La Paloma Preserve
La Paloma Village
La Paloma Village Unit 2 Ph
Manchester Ii Condo
Montero Village
Oxford I A Condo
St George A Condo
Sun City Center
Sun City Center Richmond Vill
Sun City Center Unit 150 Ph
Sun City Center Unit 155 Ph
Sun City Center Unit 158 Ph 1
Sun City Center Unit 161
Sun City Center Unit 162 Ph
Sun City Center Unit 257 Ph
Sun City Center Unit 259
Sun City Center Unit 261
Sun City Center Unit 264 Ph
Sun City Center Unit 266
Sun City Center Unit 271
Sun City Center Unit 31a
Sun City Center Unit 32b
Sun City Center Unit 44 A
Sun City Center Unit 45
Sun City Center Unit 52
Sun Lakes Sub
Sun Lakes Subdivision Lot 63 B
The Orchids At Cypress Creek
The Preserve At La Paloma
Tremont Ii Condo
Ventana North Ph 1
Westwood Greens A Condo
Yorkshire Sub

- One Click Broker
- 800.557.8193
- Toll Free: 800.557.8193
- billing@brokeridxsites.com



