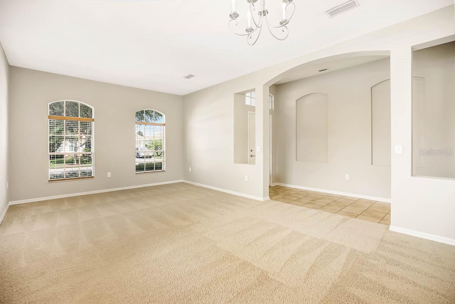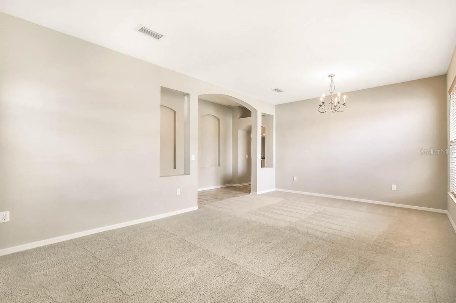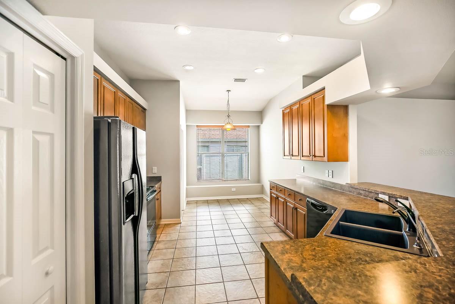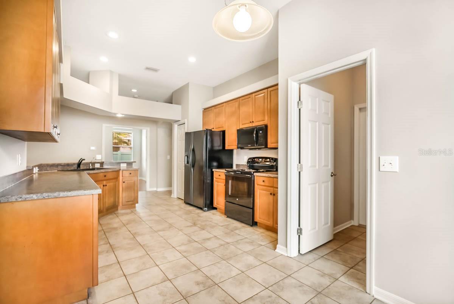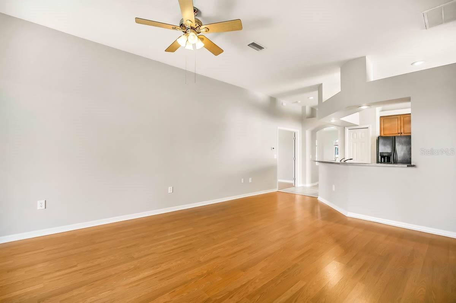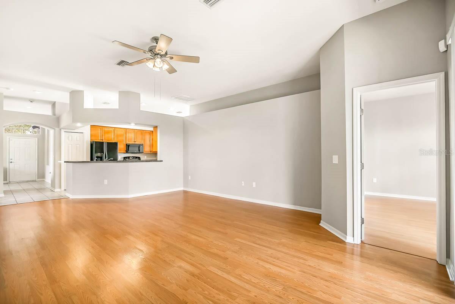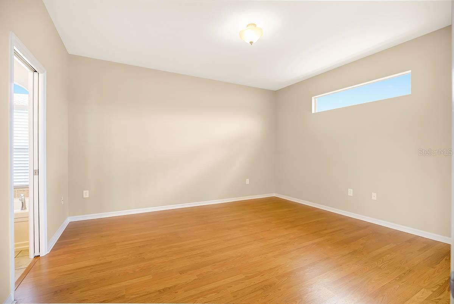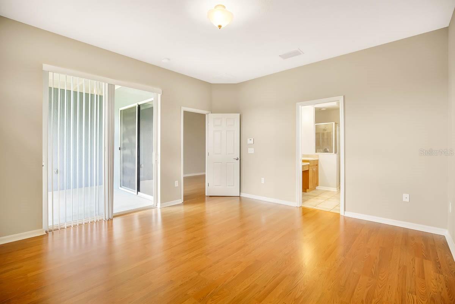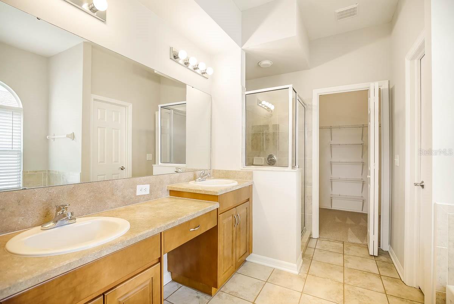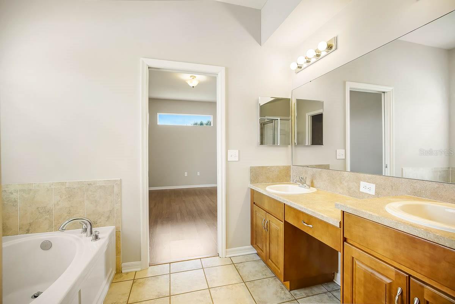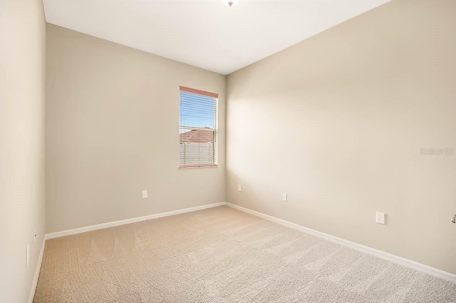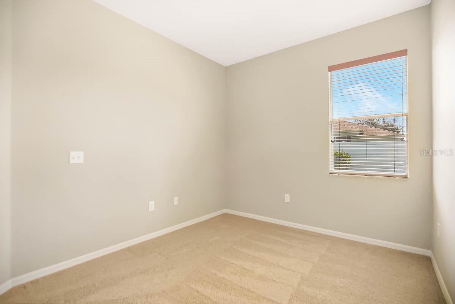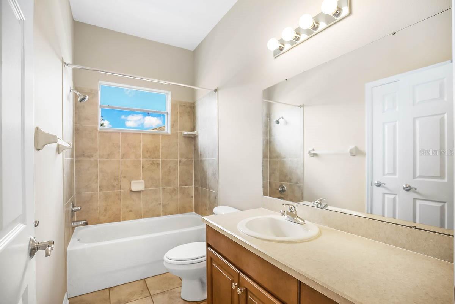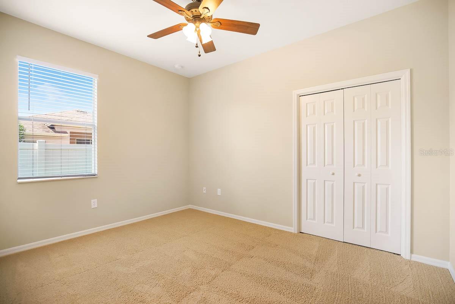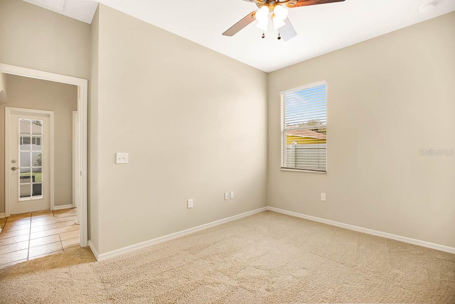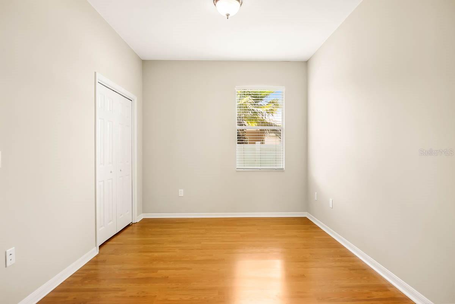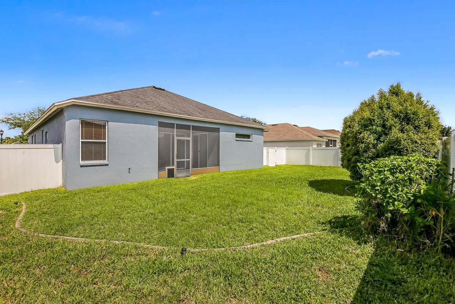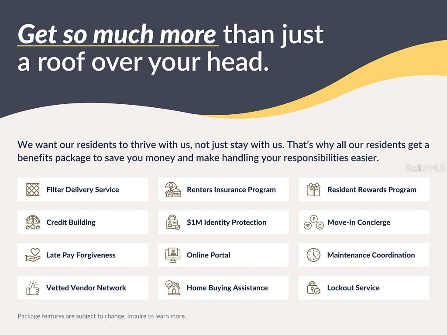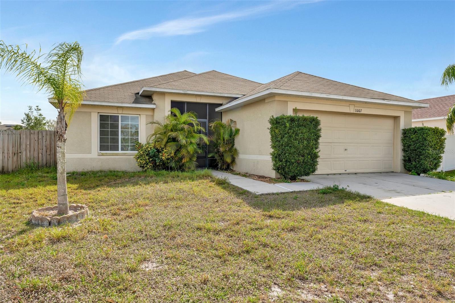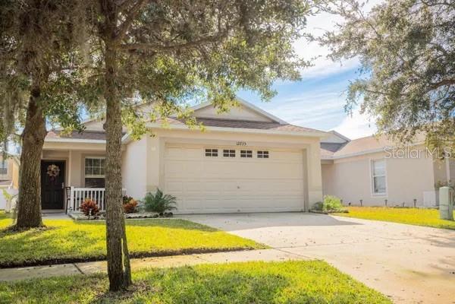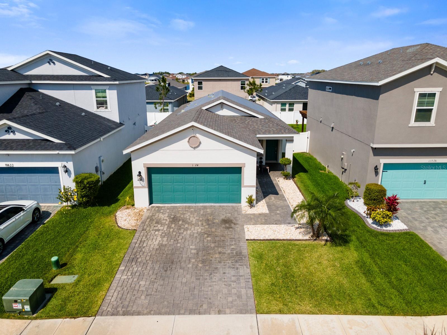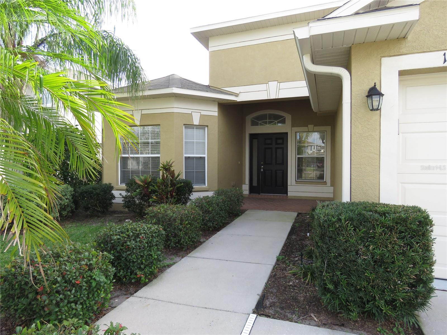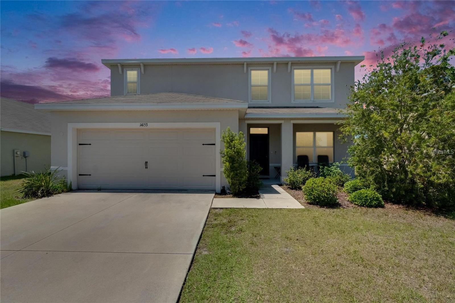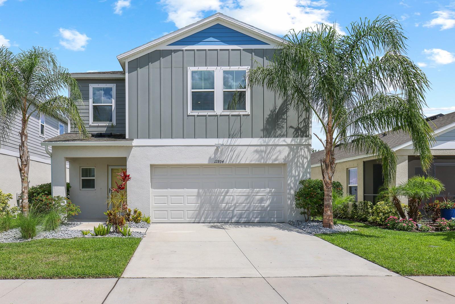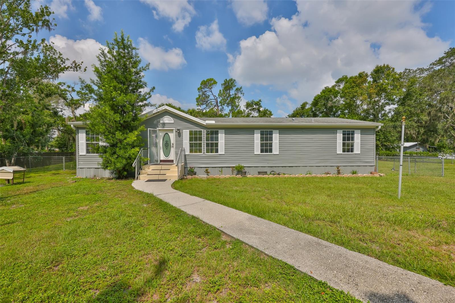13716 Rothman Tate Place, RIVERVIEW, FL 33579
Property Photos
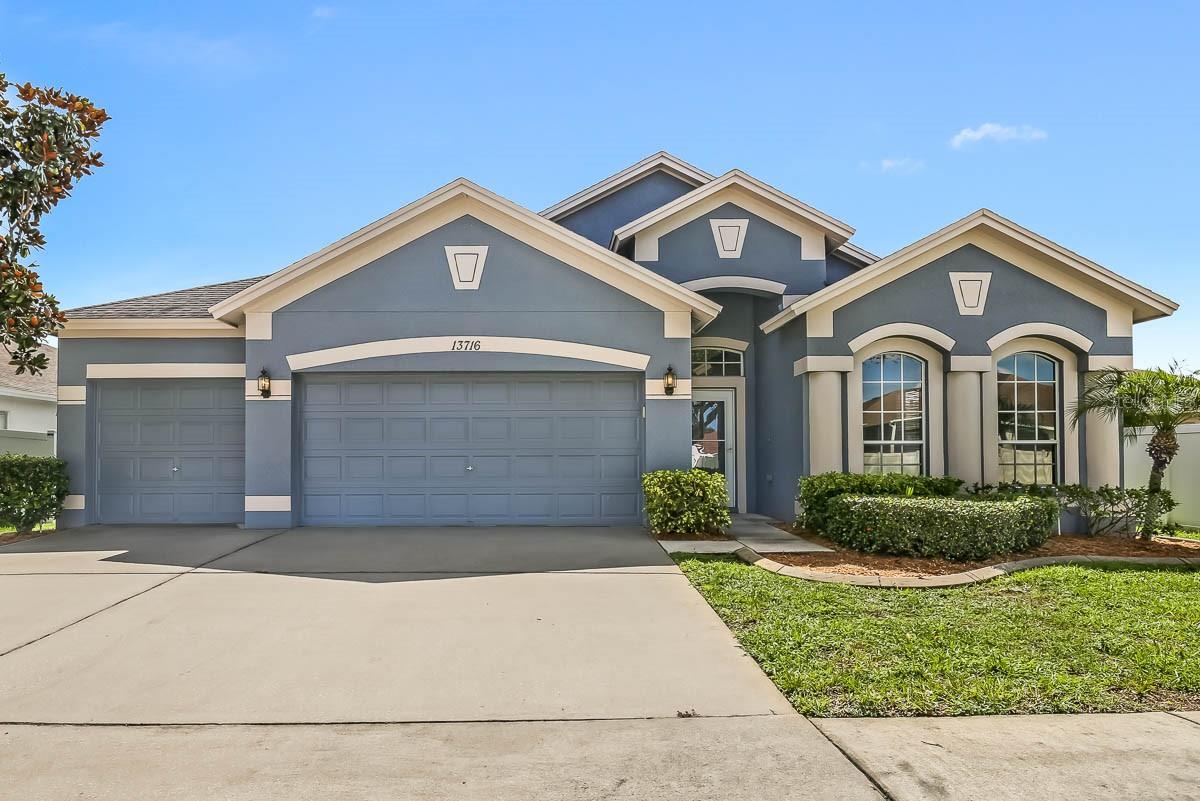
Would you like to sell your home before you purchase this one?
Priced at Only: $2,650
For more Information Call:
Address: 13716 Rothman Tate Place, RIVERVIEW, FL 33579
Property Location and Similar Properties
- MLS#: TB8389650 ( Residential Lease )
- Street Address: 13716 Rothman Tate Place
- Viewed: 30
- Price: $2,650
- Price sqft: $1
- Waterfront: No
- Year Built: 2006
- Bldg sqft: 2865
- Bedrooms: 4
- Total Baths: 2
- Full Baths: 2
- Garage / Parking Spaces: 3
- Days On Market: 62
- Additional Information
- Geolocation: 27.7821 / -82.3272
- County: HILLSBOROUGH
- City: RIVERVIEW
- Zipcode: 33579
- Subdivision: South Fork
- Elementary School: Summerfield Crossing Elementar
- Middle School: Eisenhower HB
- High School: Sumner High School
- Provided by: EATON REALTY
- Contact: Daniel Rothrock
- 813-672-8022

- DMCA Notice
-
DescriptionOne or more photo(s) has been virtually staged. A must see! This spacious 4 bedroom, 2 bath, 3 car garage home is move in ready! Youll appreciate the high ceilings, arched throughways, plant shelving, new interior paint, new carpet, easy to clean ceramic tile and rich laminate flooring. Enter the home to find a spacious dining and living combo area off the foyer ideal for entertaining guests. Continue to the well designed kitchen features an abundance of wood cabinets, coordinating counter top, full appliances package, closet pantry and a large snack bar that overlooks the family room. A breakfast nook in the kitchen is the perfect space for casual meals! Sizable windows and sliders bring the outside in! From the family room, step outside to enjoy Florida living at its best on the screened in lanai as well as the large fenced in yard making it your very own tropical paradise! The private primary retreat located at the back of the home includes a master bath that boasts a dual basin vanity, garden tub, separate walk in shower, and a large walk in closet. Two roomy bedrooms are located opposite of the master and share a full bath giving everyone their own space. The fourth bedroom adjacent the kitchen can easily be converted into an office, den or play area. Convenient to everything the community of South Fork also has a pool, parks and playgrounds! Complete lawn maintenance, including mowing, shrub pruning, irrigation system service, turf, and plant fertilization and plant pest control are included in rent services saving you time and money! NOTE: Additional $59/mo. Resident Benefits Package is required and includes a host of time and money saving perks, including monthly air filter delivery, concierge utility setup, on time rent rewards, $1M identity fraud protection, credit building, online maintenance and rent payment portal, one lockout service, and one late rent pass. Renters Liability Insurance Required. Call to learn more about our Resident Benefits Package.
Payment Calculator
- Principal & Interest -
- Property Tax $
- Home Insurance $
- HOA Fees $
- Monthly -
Features
Building and Construction
- Covered Spaces: 0.00
- Flooring: Carpet, Ceramic Tile, Laminate
- Living Area: 2000.00
School Information
- High School: Sumner High School
- Middle School: Eisenhower-HB
- School Elementary: Summerfield Crossing Elementary
Garage and Parking
- Garage Spaces: 3.00
- Open Parking Spaces: 0.00
- Parking Features: Curb Parking, Driveway
Eco-Communities
- Water Source: Public
Utilities
- Carport Spaces: 0.00
- Cooling: Central Air
- Heating: Central
- Pets Allowed: Breed Restrictions, Yes
- Sewer: Public Sewer
- Utilities: BB/HS Internet Available, Cable Available, Electricity Available, Public, Sewer Connected, Water Connected
Amenities
- Association Amenities: Park, Playground, Pool, Tennis Court(s)
Finance and Tax Information
- Home Owners Association Fee: 0.00
- Insurance Expense: 0.00
- Net Operating Income: 0.00
- Other Expense: 0.00
Rental Information
- Tenant Pays: Re-Key Fee
Other Features
- Appliances: Dishwasher, Microwave, Range, Refrigerator, Water Softener
- Association Name: Inframark/Jennifer Jordan
- Association Phone: 281-870-0585
- Country: US
- Furnished: Unfurnished
- Interior Features: Ceiling Fans(s)
- Levels: One
- Area Major: 33579 - Riverview
- Occupant Type: Vacant
- Parcel Number: U-17-31-20-85L-000004-00007.0
- Views: 30
Owner Information
- Owner Pays: Grounds Care, Management, Trash Collection
Similar Properties
Nearby Subdivisions
85p Panther Trace Phase 2a2
Belmond Reserve Ph 1
Belmond Reserve Ph 2
Carlton Lakes West Ph 2b
Cedarbrook
Oaks At Shady Creek Ph 1
Panther Trace
Panther Trace Ph 01 Twnhms
Panther Trace Ph 1 Townhome
Panther Trace Ph 1b1c
Panther Trace Ph 2a2
Reserve At Pradera Ph 1a
South Cove Ph 23
South Fork
South Fork S Tr T
South Fork Tr Q Ph 2
South Fork Unit 2
South Fork Unit 6
Stogi Ranch Ph 2
Summer Spgs
Summerfield Tr 19 Twnhms
Summerfield Village 01 Tr 26 P
Summerfield Village 1 Tr 10
Summerfield Village 1 Tr 11
Summerfield Village 1 Tr 26
Summerfield Village 1 Tr 30
Summerfield Village 1 Tract 29
Summerfield Village Ii Tr 3
Summerfield Villg 1 Trct 38
Triple Creek Ph 1 Village C
Triple Creek Ph 1 Villg A
Triple Creek Ph 2 Village F
Triple Crk Village M-1
Triple Crk Village M1
Triple Crk Vlg Q
Tropical Acres South
Waterleaf Ph 3a
Waterleaf Ph 5a
Waterleaf Ph 6b
Worthington

- One Click Broker
- 800.557.8193
- Toll Free: 800.557.8193
- billing@brokeridxsites.com



