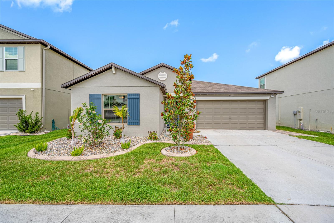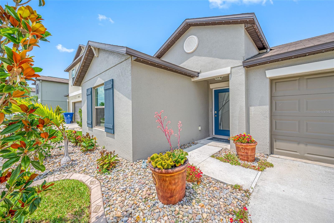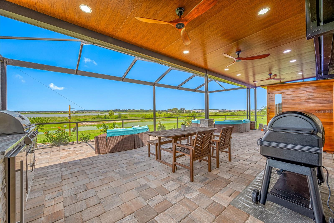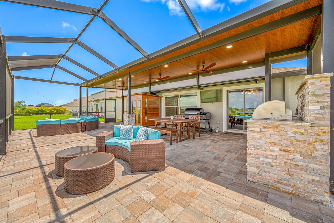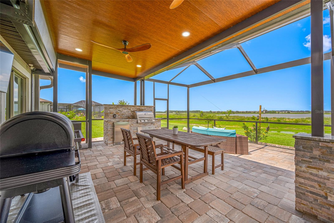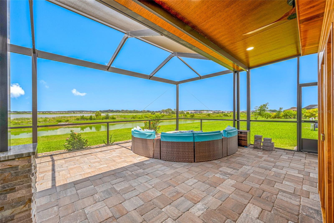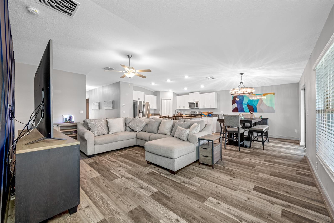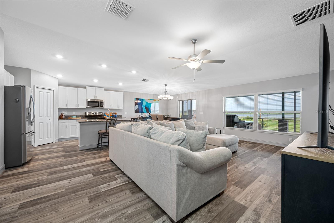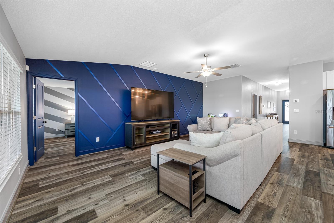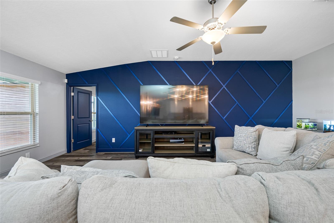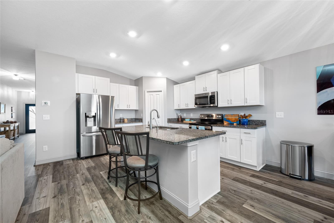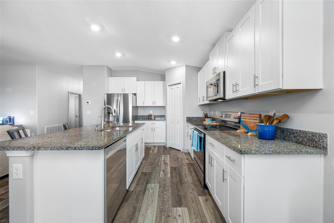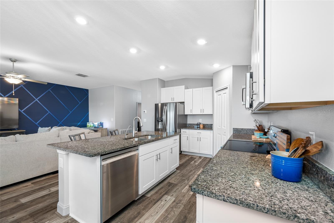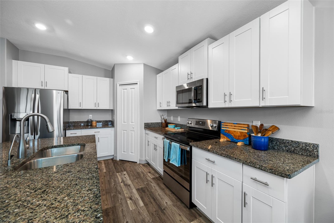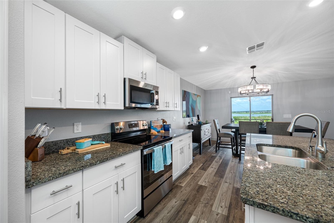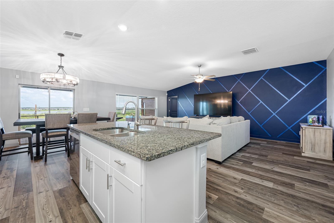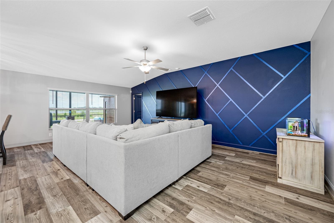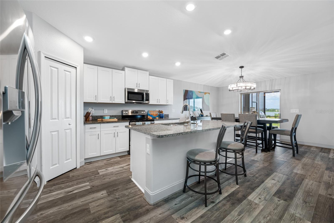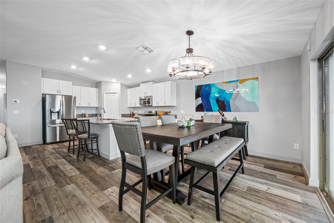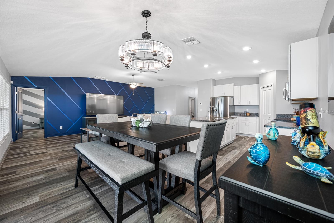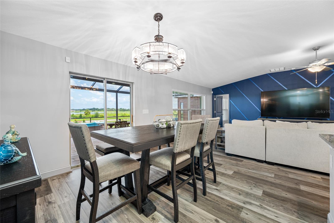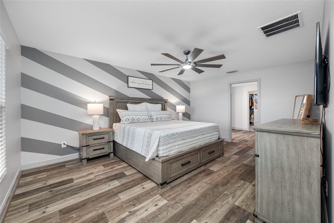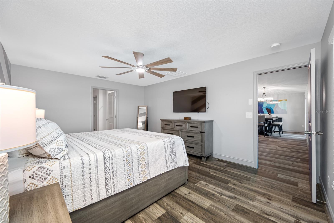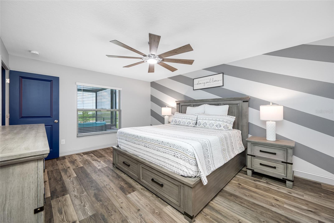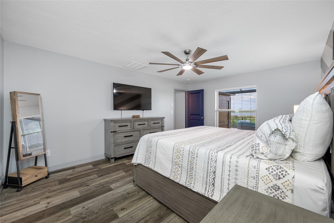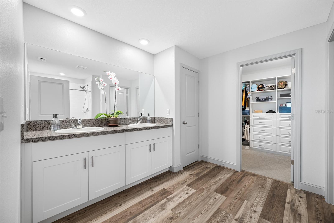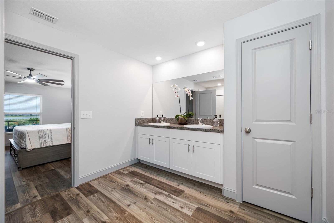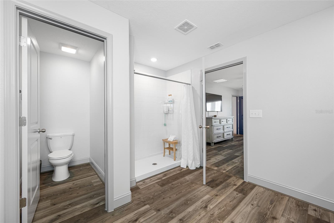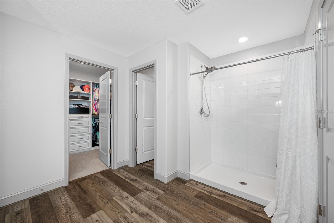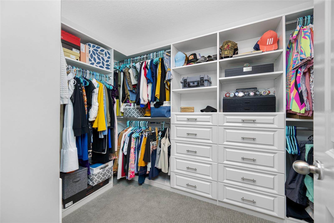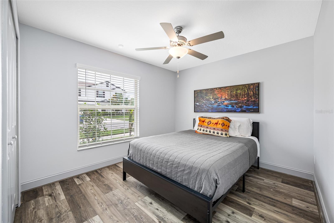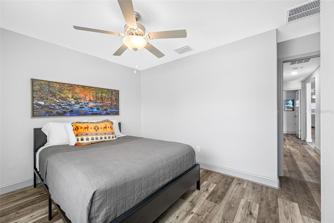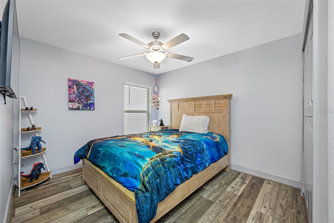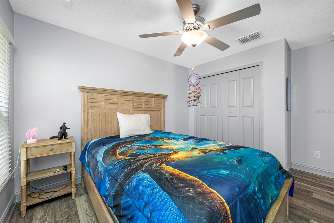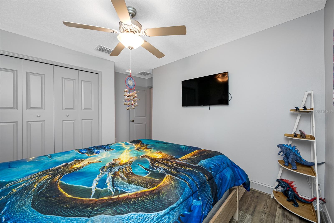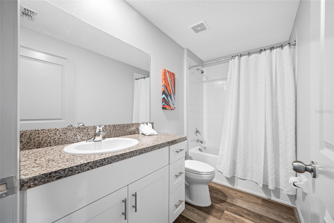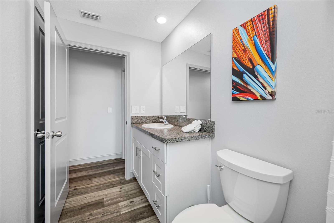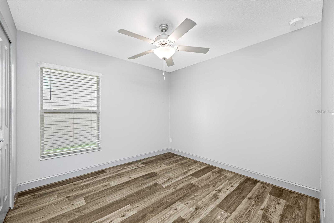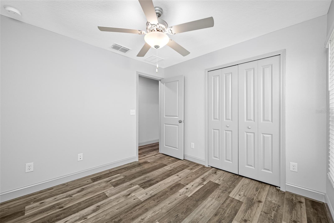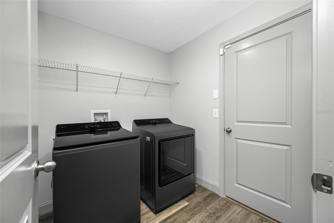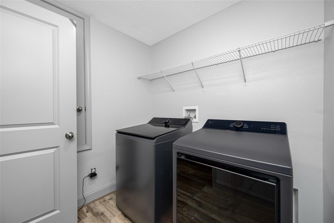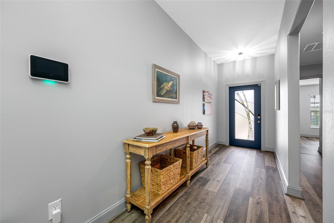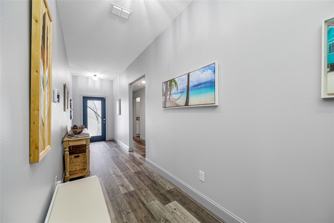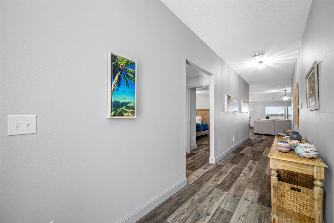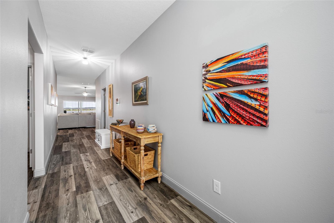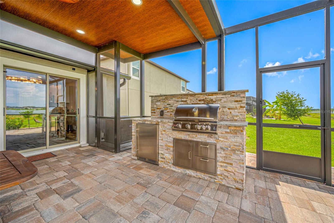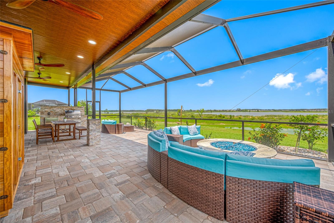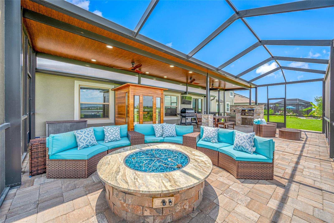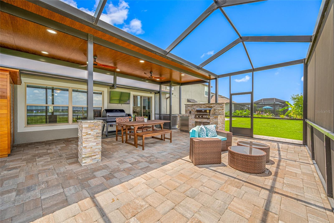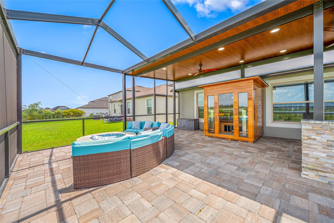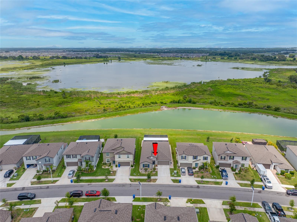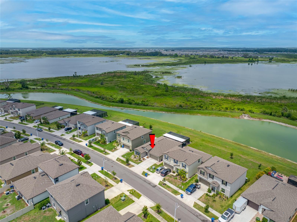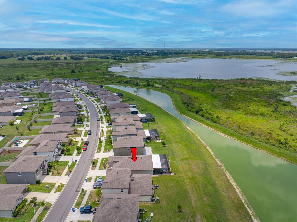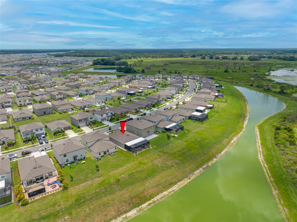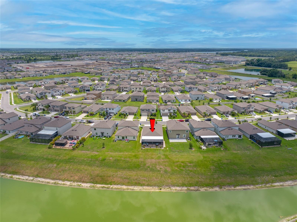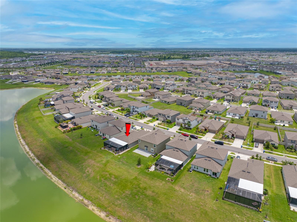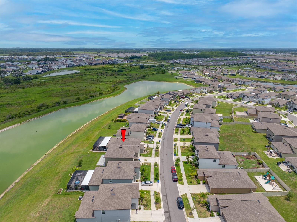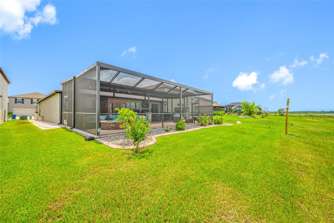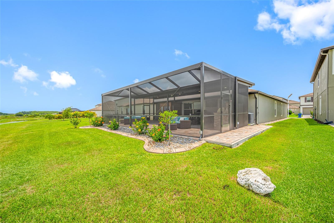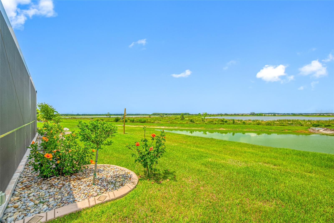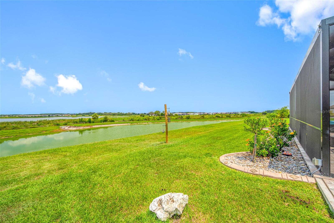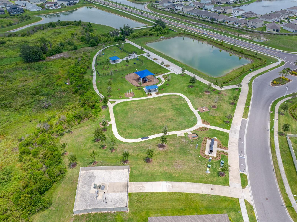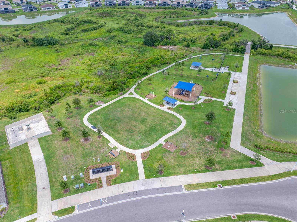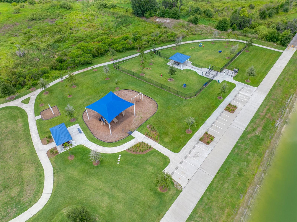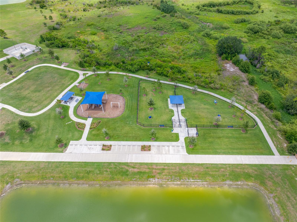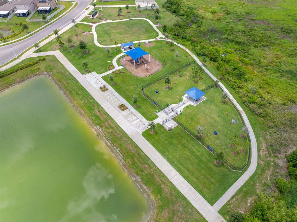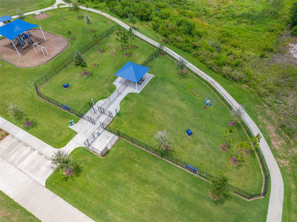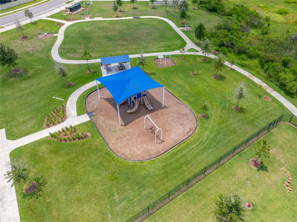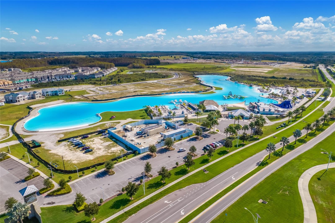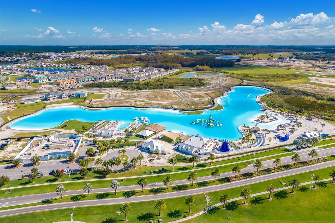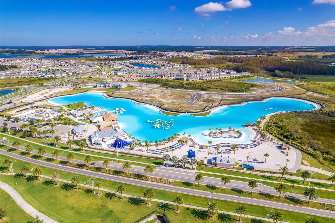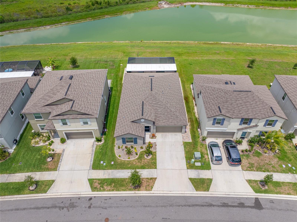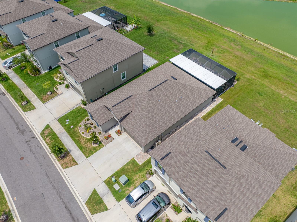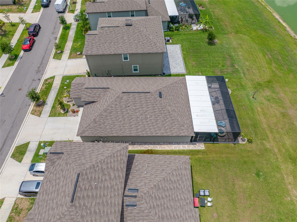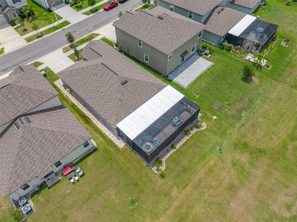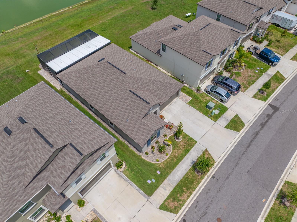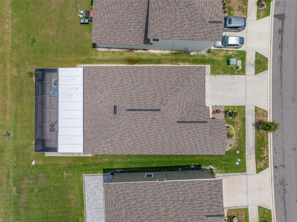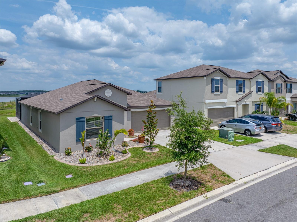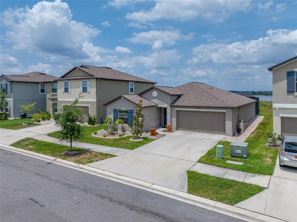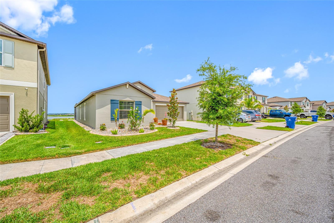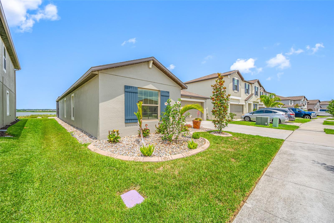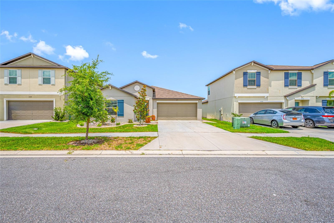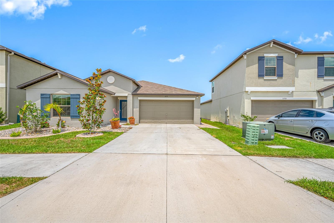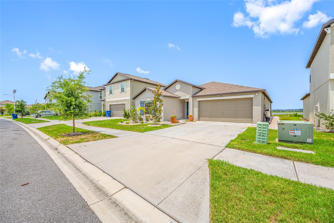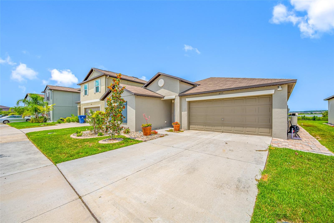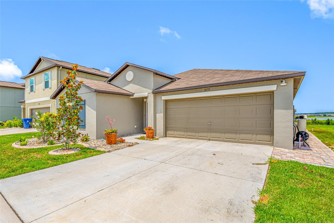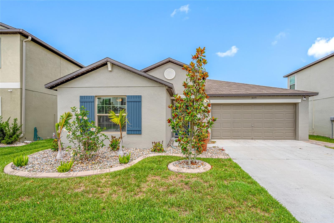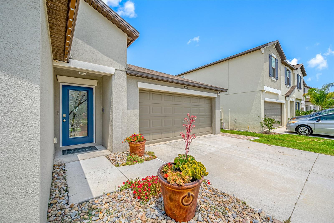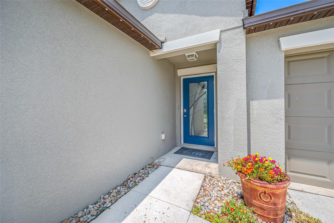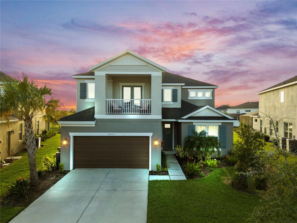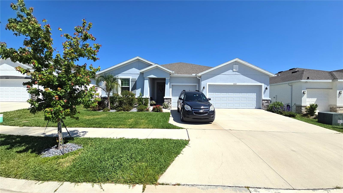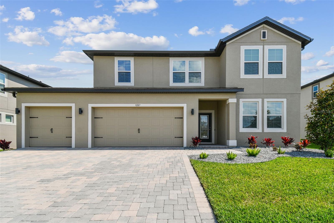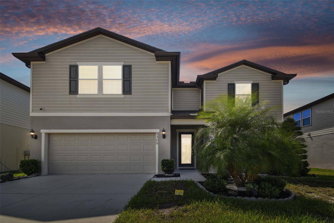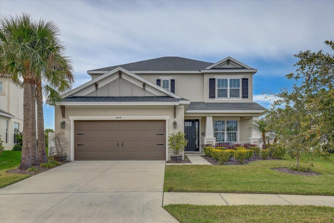31775 Sun Kettle Loop Loop, WESLEY CHAPEL, FL 33545
Property Photos
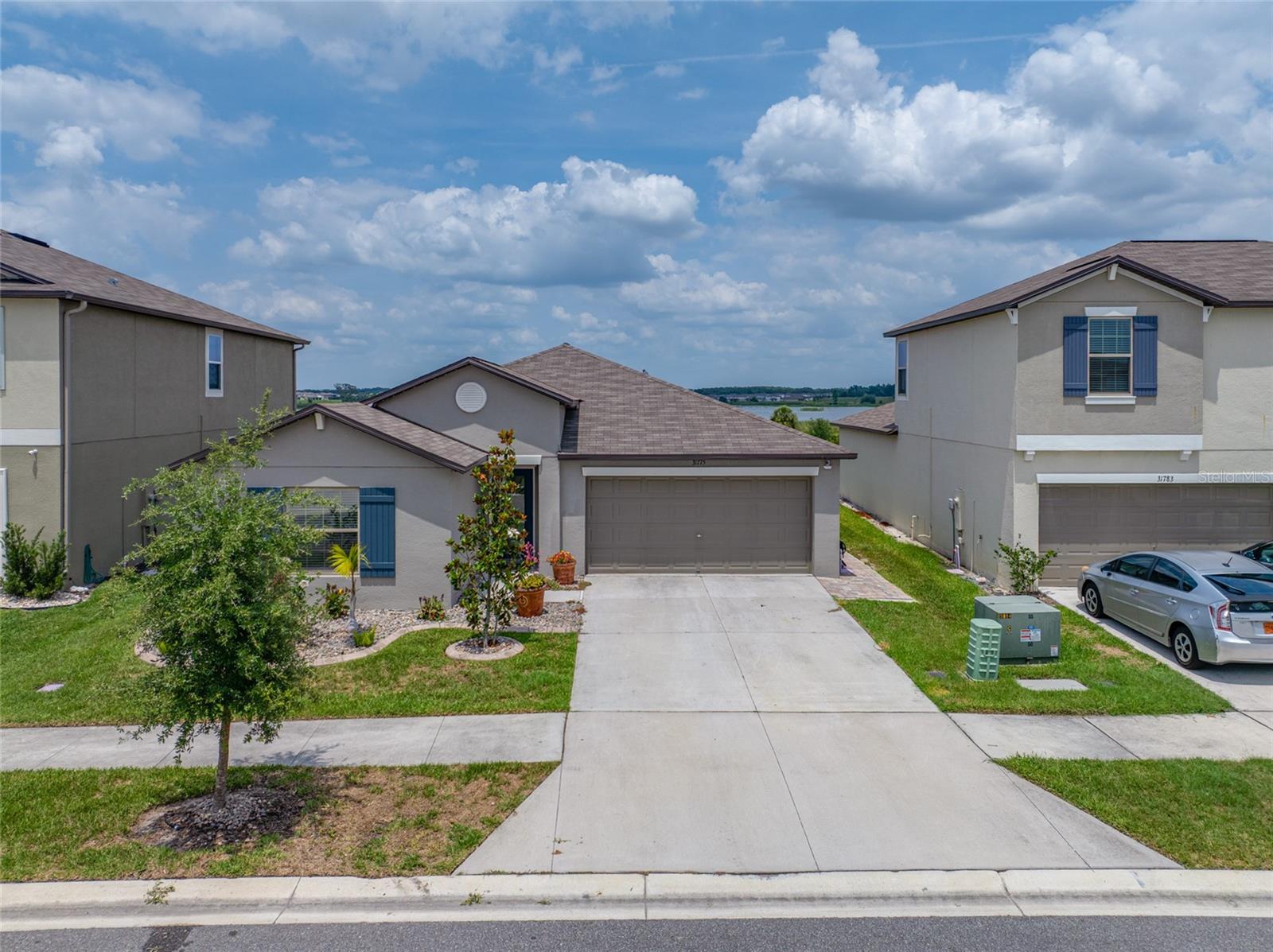
Would you like to sell your home before you purchase this one?
Priced at Only: $515,000
For more Information Call:
Address: 31775 Sun Kettle Loop Loop, WESLEY CHAPEL, FL 33545
Property Location and Similar Properties
- MLS#: TB8389332 ( Residential )
- Street Address: 31775 Sun Kettle Loop Loop
- Viewed: 6
- Price: $515,000
- Price sqft: $180
- Waterfront: Yes
- Wateraccess: Yes
- Waterfront Type: Pond
- Year Built: 2022
- Bldg sqft: 2860
- Bedrooms: 4
- Total Baths: 2
- Full Baths: 2
- Garage / Parking Spaces: 2
- Days On Market: 22
- Additional Information
- Geolocation: 28.285 / -82.2916
- County: PASCO
- City: WESLEY CHAPEL
- Zipcode: 33545
- Subdivision: Epperson North Village E2
- Elementary School: Watergrass Elementary PO
- Middle School: Thomas E Weightman Middle PO
- High School: Wesley Chapel High PO
- Provided by: CHARLES RUTENBERG REALTY INC
- Contact: Amie Lenhart
- 727-538-9200

- DMCA Notice
-
DescriptionSerene Lagoon Living in a Fully Updated Home Epperson Community. Experience peaceful, resort style living in this beautifully updated home located in the sought after lagoon community of Epperson. This open concept residence offers sweeping views of the backyard from the main living areas and the primary suite, full of natural light from expansive windows and sliding glass doors. The gourmet kitchen is a chefs dream, featuring elegant 42 white cabinetry, stone countertops, stainless steel appliances, a breakfast bar, and a spacious walk in pantry. The primary suite is generously sized with a luxurious en suite bathroom, complete with a walk in shower, dual vanities, and a large walk in closet with custom built in shelving for organized living. The split floorplan provides privacy and convenience, with three additional bedrooms and a second full bath located at the front of the home. Step outside to your show stopping screened in lanai, perfect for entertaining. This oversized patio includes a built in fire pit and a relaxing sauna, creating a private retreat in your own backyard. Living in Epperson means enjoying world class amenities, including the famous Crystal Lagoona 7 acre tropical paradise featuring crystal clear blue water, sandy beaches, a swim up bar, live music, and monthly resident events. The community also includes Ultra Fi high speed internet and cable, solar powered streetlights, and golf cart friendly paths. Just steps away from the home, youll find a neighborhood park with a playground for outdoor fun. Plus, youre only a short drive from premium shopping and dining destinations including The Grove, KRATE, Tampa Premium Outlets, and Wiregrass Mall. For weekend adventures, the Orlando theme parks are just about 90 minutes away!
Payment Calculator
- Principal & Interest -
- Property Tax $
- Home Insurance $
- HOA Fees $
- Monthly -
Features
Building and Construction
- Covered Spaces: 0.00
- Exterior Features: Lighting, Sauna, Sidewalk, Sliding Doors
- Flooring: Laminate
- Living Area: 1939.00
- Roof: Shingle
Land Information
- Lot Features: In County, Landscaped, Sidewalk, Paved, Private
School Information
- High School: Wesley Chapel High-PO
- Middle School: Thomas E Weightman Middle-PO
- School Elementary: Watergrass Elementary-PO
Garage and Parking
- Garage Spaces: 2.00
- Open Parking Spaces: 0.00
- Parking Features: Driveway, Garage Door Opener
Eco-Communities
- Green Energy Efficient: Appliances, Construction, HVAC, Insulation, Lighting, Thermostat, Windows
- Water Source: Public
Utilities
- Carport Spaces: 0.00
- Cooling: Central Air
- Heating: Central, Electric
- Pets Allowed: Yes
- Sewer: Public Sewer
- Utilities: BB/HS Internet Available, Cable Available, Cable Connected, Electricity Available, Electricity Connected, Fiber Optics, Fire Hydrant, Phone Available, Public, Sewer Connected, Underground Utilities, Water Available, Water Connected
Amenities
- Association Amenities: Cable TV, Park, Playground, Pool, Recreation Facilities
Finance and Tax Information
- Home Owners Association Fee Includes: Cable TV, Common Area Taxes, Pool, Internet, Management, Recreational Facilities
- Home Owners Association Fee: 78.74
- Insurance Expense: 0.00
- Net Operating Income: 0.00
- Other Expense: 0.00
- Tax Year: 2024
Other Features
- Accessibility Features: Accessible Approach with Ramp, Accessible Bedroom, Accessible Closets, Accessible Common Area, Accessible Doors, Accessible Entrance, Accessible Full Bath, Visitor Bathroom, Accessible Hallway(s), Accessible Kitchen, Accessible Central Living Area, Central Living Area
- Appliances: Convection Oven, Dishwasher, Disposal, Dryer, Microwave, Range, Refrigerator, Washer
- Association Name: Breeze Homes
- Association Phone: 813 565-HOME
- Country: US
- Furnished: Unfurnished
- Interior Features: Accessibility Features, Ceiling Fans(s), Living Room/Dining Room Combo, Open Floorplan, Split Bedroom, Stone Counters, Thermostat, Vaulted Ceiling(s), Walk-In Closet(s)
- Legal Description: EPPERSON NORTH VILLAGE E-2 PB 84 PG 110 BLOCK 4 LOT 5
- Levels: One
- Area Major: 33545 - Wesley Chapel
- Occupant Type: Owner
- Parcel Number: 27-25-20-0070-00400-0050
- Possession: Close Of Escrow
- View: Water
- Zoning Code: MPUD
Similar Properties
Nearby Subdivisions
0000
Aberdeen Ph 02
Acreage
Avalon Park
Avalon Park West Ph 3
Avalon Park West Prcl E Ph I
Avalon Park West-north Ph 1a &
Avalon Park Westnorth
Avalon Park Westnorth Ph 1a
Avalon Park Westnorth Ph 1a 1b
Avalon Park Westnorth Ph 3
Bridgewater
Bridgewater Ph 01 02
Bridgewater Ph 03
Bridgewater Ph 04
Brookfield Estates
Chapel Crossings
Chapel Pines Ph 05
Chapel Pines Ph 1a
Chapel Xings Pcls D H
Chapel Xings Prcl E
Citrus Trace 02
Citrus Trace 03
Connected City Area
Epperson North
Epperson North Crystal Lagoon
Epperson North Village
Epperson North Village A-1 A-2
Epperson North Village A1 A2 A
Epperson North Village A1a5
Epperson North Village A4b A4
Epperson North Village B
Epperson North Village C-1
Epperson North Village C1
Epperson North Village C2b
Epperson North Village D-1
Epperson North Village D-2
Epperson North Village D-3
Epperson North Village D1
Epperson North Village D2
Epperson North Village D3
Epperson North Village E1
Epperson North Village E2
Epperson North Village E4
Epperson North Vlg A4b A4c
Epperson North Vlg C1
Epperson Ranch
Epperson Ranch North
Epperson Ranch North Ph
Epperson Ranch North Ph 1 Pod
Epperson Ranch North Ph 2 3
Epperson Ranch North Ph 2 & 3
Epperson Ranch North Ph 6 Pod
Epperson Ranch North Pod F
Epperson Ranch North Pod F Ph
Epperson Ranch Ph 6-2
Epperson Ranch Ph 62
Epperson Ranch South Ph 1
Epperson Ranch South Ph 1d2
Epperson Ranch South Ph 1e2
Epperson Ranch South Ph 2f
Epperson Ranch South Ph 2f1
Epperson Ranch South Ph 2h1
Epperson Ranch South Ph 2h2
Epperson Ranch South Ph 3a
Epperson Ranch South Ph 3b
Epperson Ranch South Ph 3b 3
Epperson Ranch South Ph 3b 3c
Epperson Ranch South Phase 3a
Hamilton Park Af
Hamilton Pk
Knollwood Acres
Lakeside Estates Inc
Metes And Bounds King Lake Are
New River Lakes Ph 01
New River Lakes Ph 1 Prcl D
New River Lakes Ph A B1a C1
New River Lakes Village A8
New River Lakes Villages B2 D
New River Lakes Villages B2 &
Not In Hernando
Oak Creek
Oak Creek Ph 01
Oak Crk Ac Ph 02
Oak Crk Ph 01
Other
Palm Cove Ph 02
Palm Cove Ph 1b
Palm Cove Ph 2
Palm Love Ph 01a
Pasadena Point Ph Ii
Pendleton
Pendleton At Chapel Crossings
Pine Ridge
Saddleridge Estates
Towns At Woodsdale
Vida's Way
Vidas Way
Vidas Way Legacy Phase 1a
Villages At Wesley Chapel Ph 0
Watergrass
Watergrass Graybrook Gated Sec
Watergrass Pcls B-5 & B-6
Watergrass Pcls B5 B6
Watergrass Pcls C1 C2
Watergrass Pcls D2 D3 D4
Watergrass Pcls F1 F3
Watergrass Prcl A
Watergrass Prcl B1b4
Watergrass Prcl E-1
Watergrass Prcl E-2
Watergrass Prcl E-3
Watergrass Prcl E1
Watergrass Prcl E2
Watergrass Prcl E3
Watergrass Prcl F2
Watergrass Prcl H1
Wesbridge
Wesbridge Ph 1
Wesbridge Ph 2 2a
Wesbridge Ph 4
Wesbridge Phase 1
Wesley Pointe Ph 01
Whispering Oaks Preserve Ph 1
Whispering Oaks Preserve Ph 2
Whispering Oaks Preserve Phs 2

- One Click Broker
- 800.557.8193
- Toll Free: 800.557.8193
- billing@brokeridxsites.com



