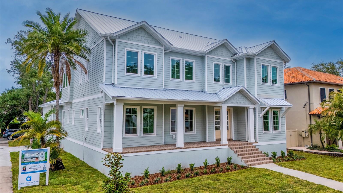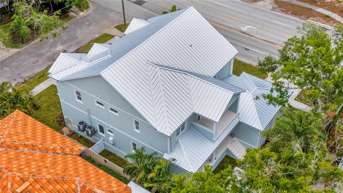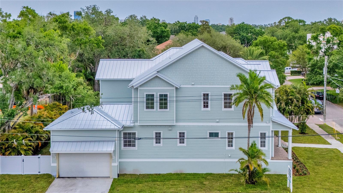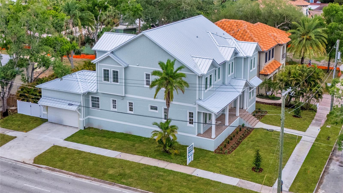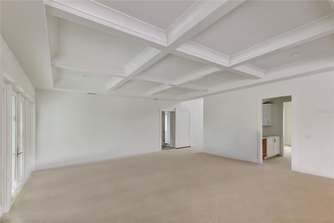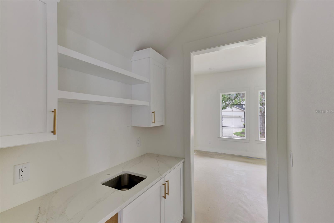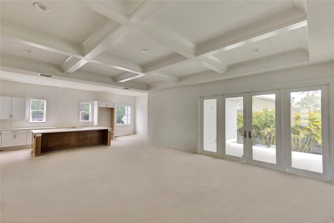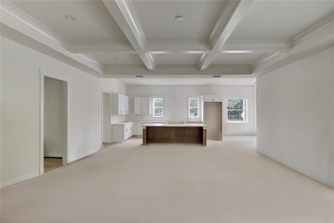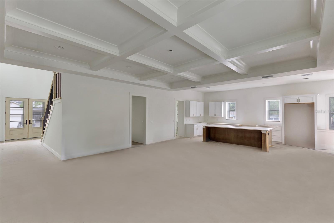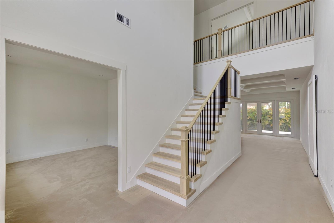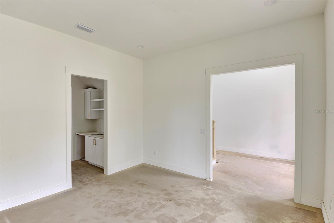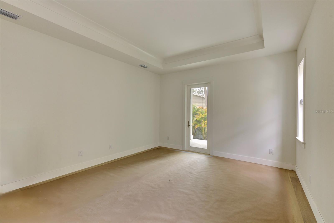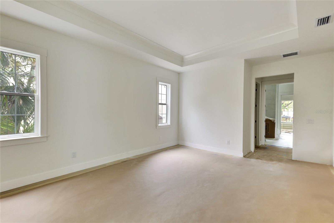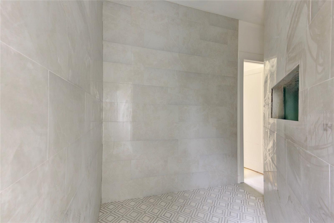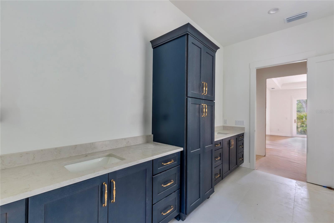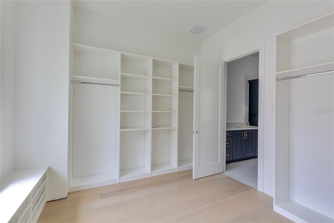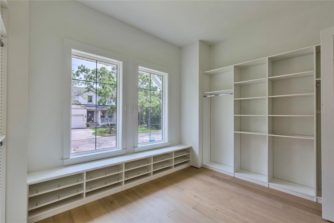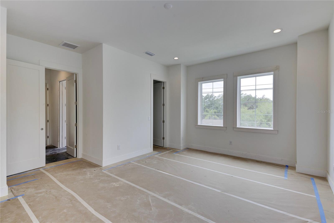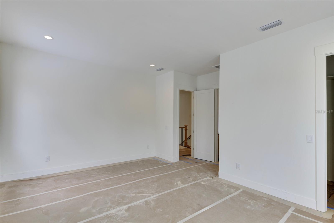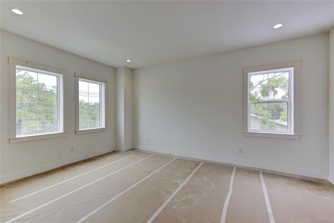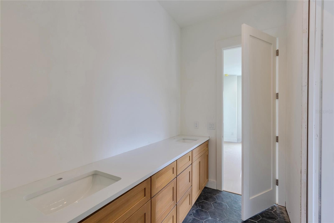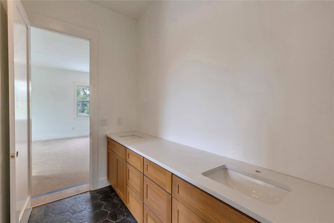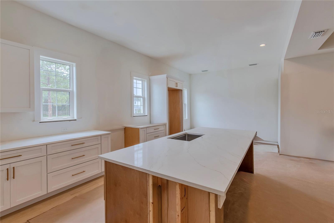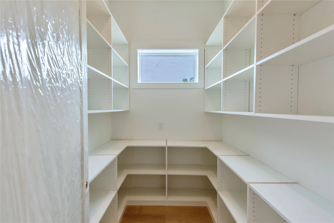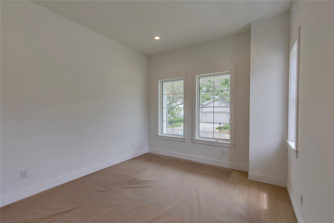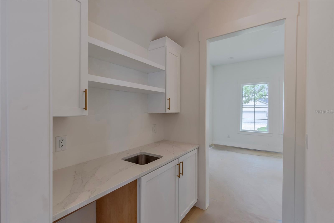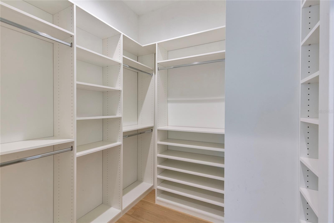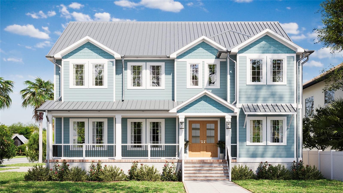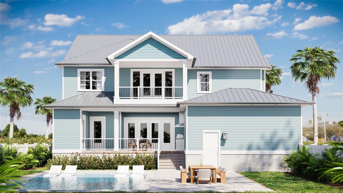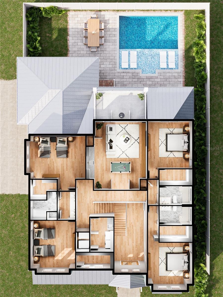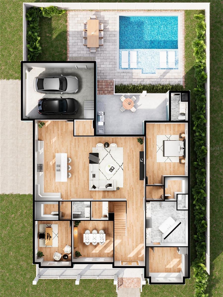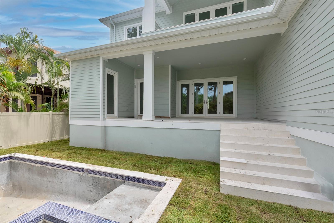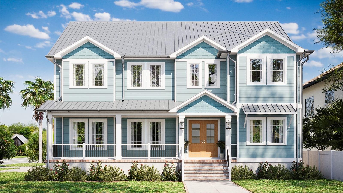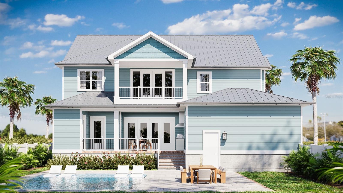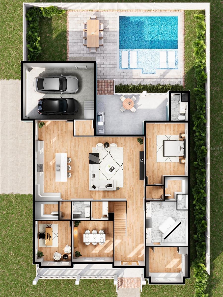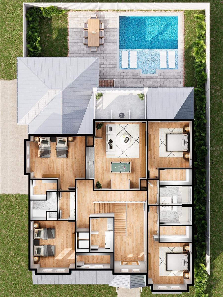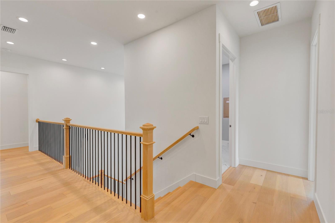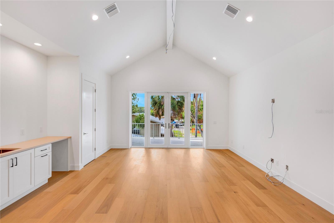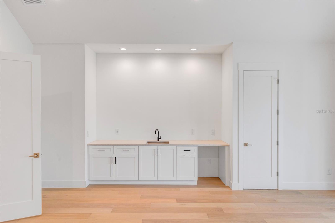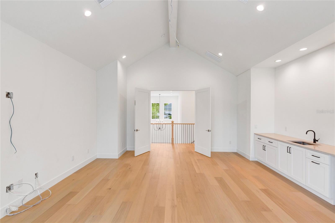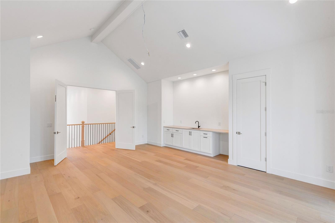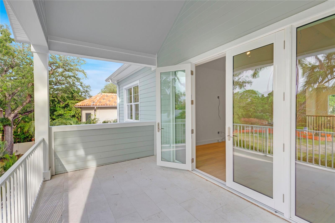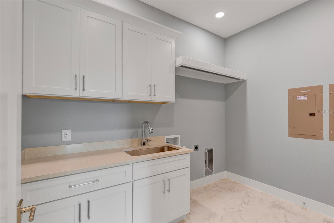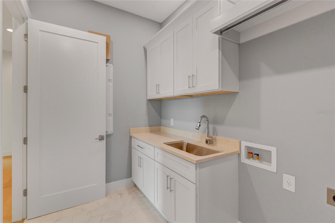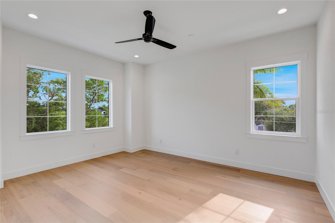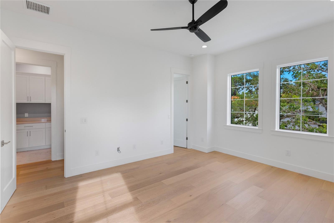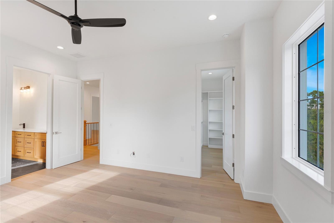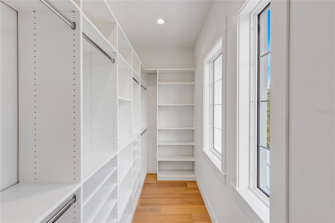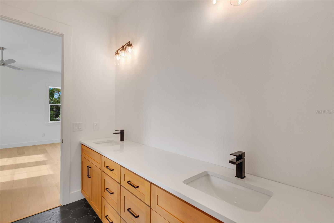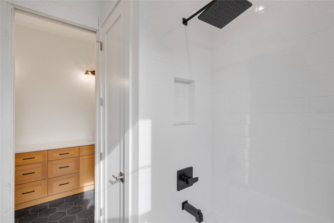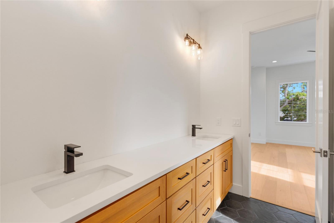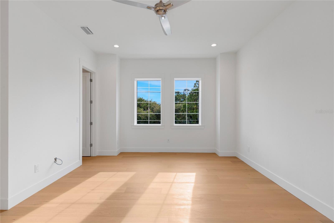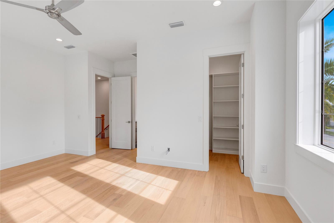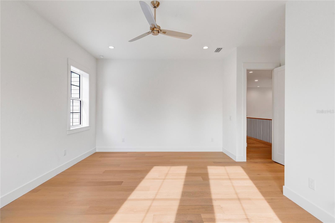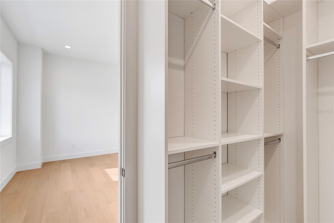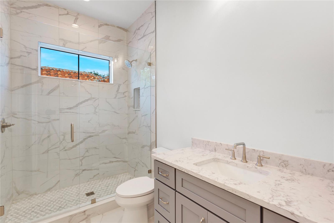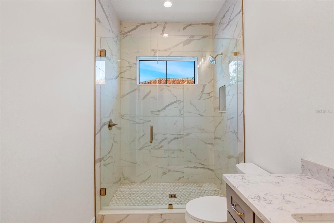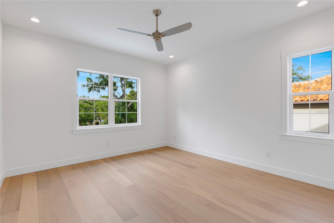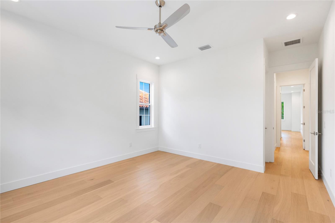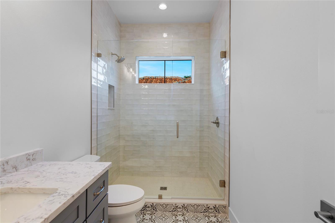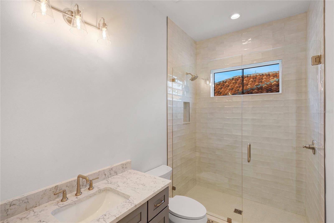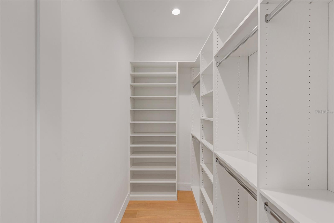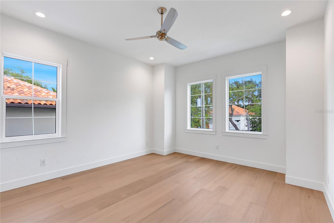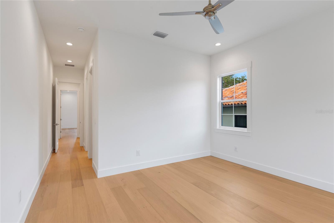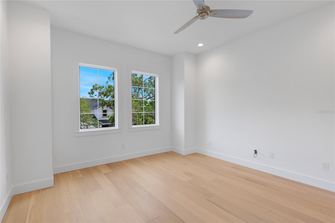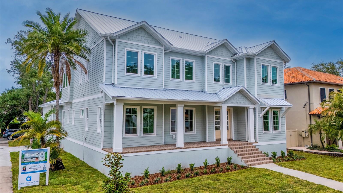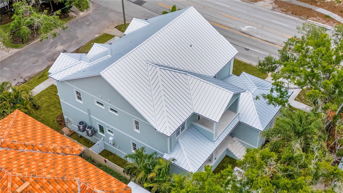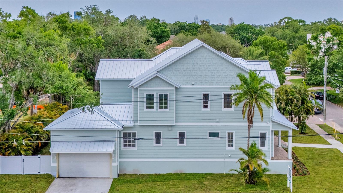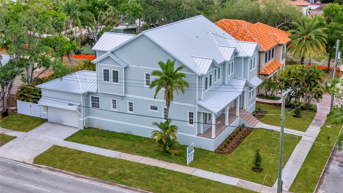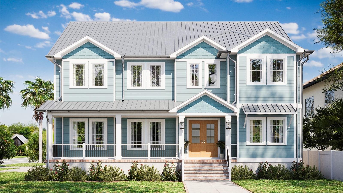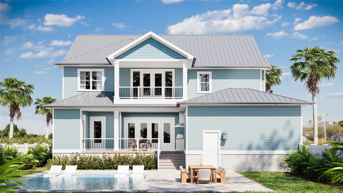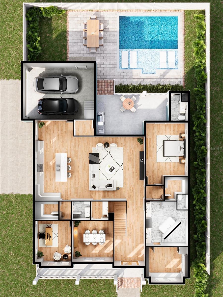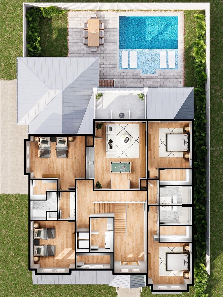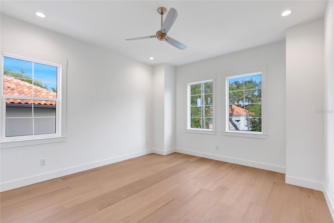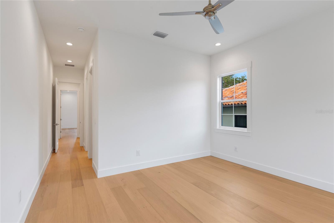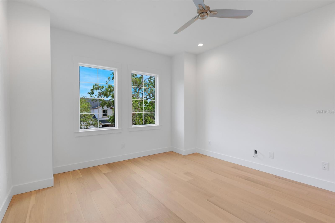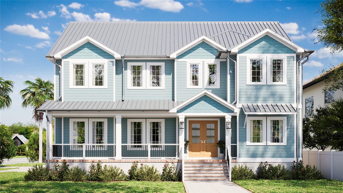4311 Sevilla Street, TAMPA, FL 33629
Active
Property Photos
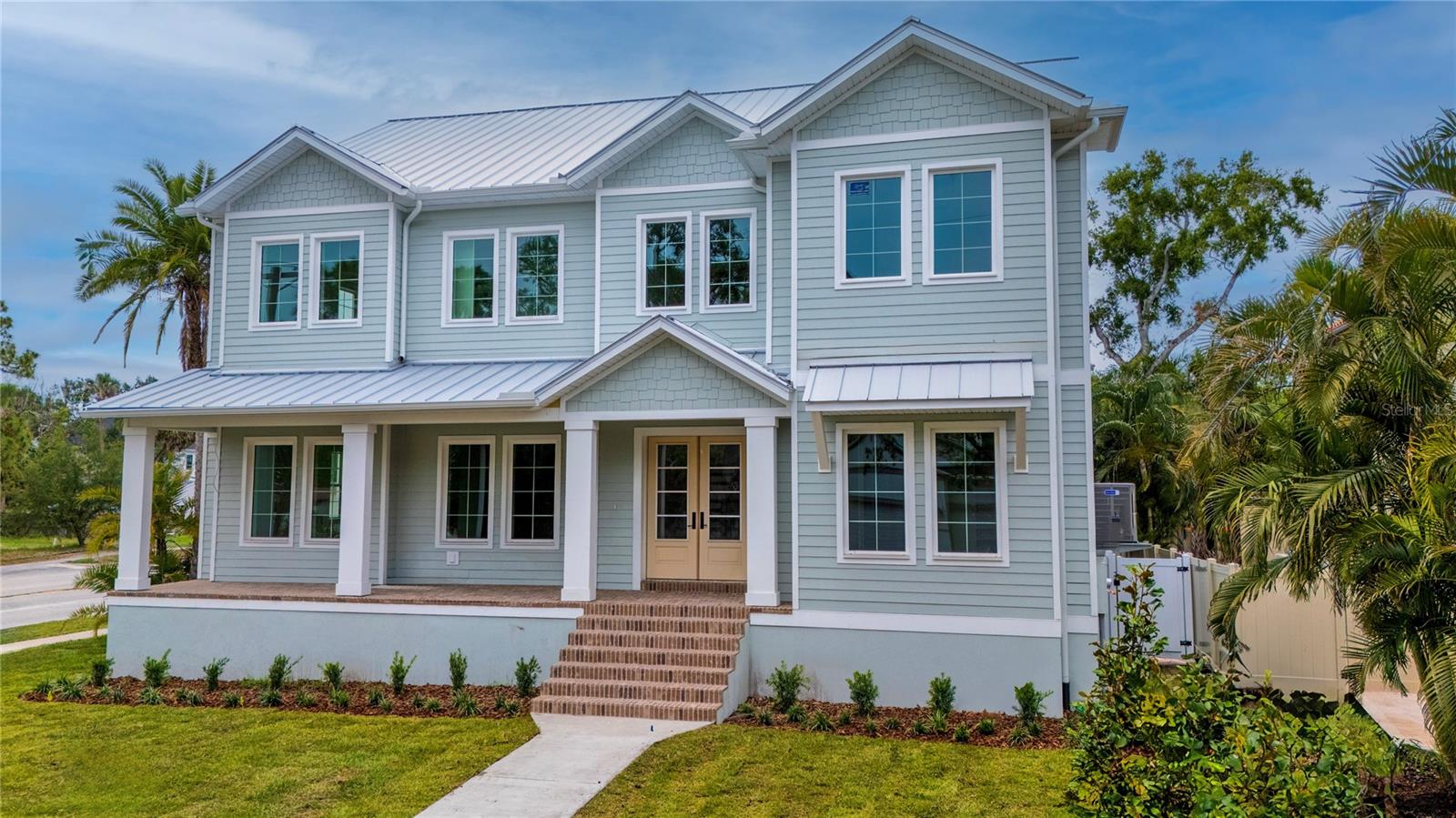
Would you like to sell your home before you purchase this one?
Priced at Only: $2,390,000
For more Information Call:
Address: 4311 Sevilla Street, TAMPA, FL 33629
Property Location and Similar Properties
- MLS#: TB8389324 ( Residential )
- Street Address: 4311 Sevilla Street
- Viewed: 259
- Price: $2,390,000
- Price sqft: $369
- Waterfront: No
- Year Built: 2025
- Bldg sqft: 6470
- Bedrooms: 5
- Total Baths: 6
- Full Baths: 4
- 1/2 Baths: 2
- Garage / Parking Spaces: 2
- Days On Market: 239
- Additional Information
- Geolocation: 27.9135 / -82.5177
- County: HILLSBOROUGH
- City: TAMPA
- Zipcode: 33629
- Subdivision: Maryland Manor 2nd
- Elementary School: Dale Mabry
- Middle School: Coleman
- High School: Plant
- Provided by: KELLER WILLIAMS SOUTH TAMPA
- Contact: Ashley Russell
- 813-875-3700

- DMCA Notice
-
DescriptionCOMPLETE AND MOVE IN READY! This one of a kind two story block construction residence by Southerlyn Homes delivers nearly 5,000 sq. ft. of refined living space with 5 bedrooms and 6 baths, set on an oversized 75x120 corner lot in the heart of prestigious Virginia Park. Built well beyond code with an elevated foundation, standing seam metal roof, Hardie siding, impact rated windows/doors, and a sealed building envelope with mechanical ventilation, the home is designed for timeless curb appeal and lasting durability. Southerlyn Homes never builds the same house twice, and this custom plan showcases bespoke architectural details and thoughtful spaces throughoutmaking it unlike any other new construction home on the market. Representing one of the best new construction values in South Tampa, this residence combines architectural distinction, advanced construction, and thoughtful design in a way rarely found at this price point. Mature landscaping, a new privacy fence along Manhattan, and an extended rear fence create a secluded setting while expanding the usable backyard. Inside, 10 ft ceilings, 8 ft solid core doors, wide plank white oak flooring, and abundant natural light set an elegant tone. The chefs kitchen features an oversized island, quartz counters, premium KitchenAid appliances including a 42 built in refrigerator and 36 gas range, a walk in pantry, and a butlers pantry with wet bar and wine fridge. The open living area flows seamlessly outdoors to a covered lanai with summer kitchen, overlooking a fully automated saltwater pool and spa with heat/cool, sun shelf, LED lighting, and a newly completed shell stone pool deck, complemented by a dedicated pool bath. The first floor primary suite includes a spa inspired bath with soaking tub, dual rain head walk through shower, dual vanities with makeup counter, and dual custom closets with built ins and stacked washer/dryer hookup. Upstairs are four additional bedroomsincluding two guest suites with private baths and a Jack and Jillplus a large media/bonus room with full wet bar and beverage/wine cooler, and an oversized laundry room with extensive cabinetry. Additional upgrades include dual HVAC systems with UV purification, 400 amp electrical service, tankless gas water heaters, LED ambient/under cabinet lighting, a 2 car garage with soaring ceiling and Wi Fi opener, and a fully integrated smart home system with security panels, surround sound pre wire, multiple speaker zones, Cat6 wiring, fiber internet, and hardwired Eero Wi Fi. All closets are finished with custom built ins, and the exterior includes zoned irrigation and underground electric for a clean streetscape. Walkable to shops and dining with effortless access to downtown, TGH, Westshore, International Plaza, and TPA, and zoned for Mabry, Coleman, and Plant schools, this Southerlyn Homes signature design delivers unmatched craftsmanship and a rare opportunity to own luxury re imagined, never repeatedat a price point that makes it one of South Tampas best values today.
Payment Calculator
- Principal & Interest -
- Property Tax $
- Home Insurance $
- HOA Fees $
- Monthly -
Features
Building and Construction
- Builder Model: Custom
- Builder Name: Southerlyn Homes
- Covered Spaces: 0.00
- Exterior Features: Balcony, French Doors, Outdoor Grill, Outdoor Kitchen, Sidewalk
- Flooring: Ceramic Tile, Hardwood, Tile
- Living Area: 4988.00
- Other Structures: Outdoor Kitchen
- Roof: Metal
Property Information
- Property Condition: Completed
Land Information
- Lot Features: Corner Lot
School Information
- High School: Plant-HB
- Middle School: Coleman-HB
- School Elementary: Dale Mabry Elementary-HB
Garage and Parking
- Garage Spaces: 2.00
- Open Parking Spaces: 0.00
Eco-Communities
- Pool Features: Heated, Outside Bath Access, Pool Alarm, Salt Water
- Water Source: Public
Utilities
- Carport Spaces: 0.00
- Cooling: Central Air
- Heating: Central, Electric, Natural Gas
- Sewer: Public Sewer
- Utilities: Cable Available, Electricity Connected, Natural Gas Connected, Sewer Connected, Underground Utilities, Water Connected
Finance and Tax Information
- Home Owners Association Fee: 0.00
- Insurance Expense: 0.00
- Net Operating Income: 0.00
- Other Expense: 0.00
- Tax Year: 2024
Other Features
- Appliances: Bar Fridge, Cooktop, Dishwasher, Disposal, Gas Water Heater, Microwave, Range, Range Hood, Refrigerator, Tankless Water Heater
- Country: US
- Interior Features: Built-in Features, Ceiling Fans(s), Coffered Ceiling(s), Crown Molding, High Ceilings, Open Floorplan, Primary Bedroom Main Floor, Smart Home, Tray Ceiling(s), Vaulted Ceiling(s), Walk-In Closet(s), Wet Bar
- Legal Description: MARYLAND MANOR 2ND UNIT LOT 10 AND W 1/2 OF LOT 11 BLOCK 49
- Levels: Two
- Area Major: 33629 - Tampa / Palma Ceia
- Occupant Type: Vacant
- Parcel Number: A-33-29-18-3TS-000049-00010.0
- Views: 259
- Zoning Code: RS-60
Nearby Subdivisions
3sm Audubon Park
3um Bel Mar Revised
Ball Sub
Beach Park Isle Sub
Beasleys Sub
Bel Mar
Bel Mar Rev
Bel Mar Rev Island
Bel Mar Shores Rev
Bel-mar Revised Unit No.6
Carol Shores
Culbreath Bayou
Elenor Place Lot 3 Less E 10 F
Emerson Sub
Fairview Corr Map
Golf View Estates Rev
Griflow Park Sub
Henderson Beach
Manhattan Terrace
Maryland Manor 2nd
Maryland Manor 2nd Un
Maryland Manor Rev
Minneola
Near Bay Subdivision
New Suburb Beautiful
None
North New Suburb Beautiful
Not Applicable
Not In Hernando
Occident
Omar Sub
Palma Ceia Park
Palma Ceia Park A Resub Of Blo
Palma Vista
Palmira Place Condo I
Picadilly
Prospect Park Rev Map
Raines Sub
San Orludo
Sheridan Sub
Southland Add
St Andrews Park Rev Map
Stoney Point
Stoney Point Sub Add
Sunset Camp
Sunset Park
Sunset Park A Resub Of
Sunset Park Isles
Virginia Park
Virginia Terrace

- One Click Broker
- 800.557.8193
- Toll Free: 800.557.8193
- billing@brokeridxsites.com



