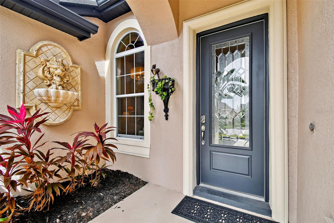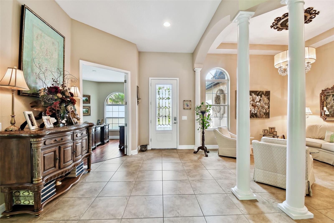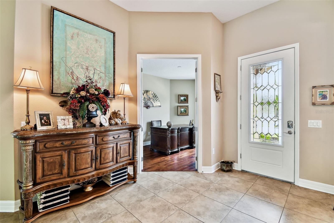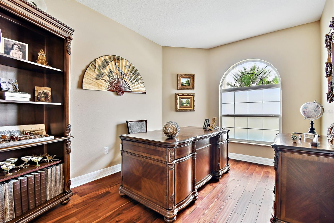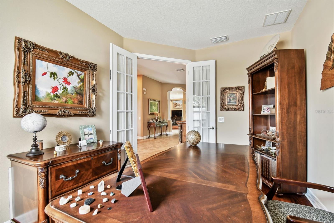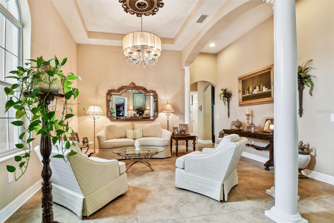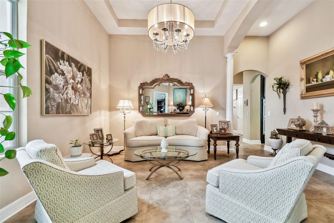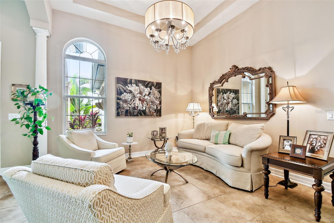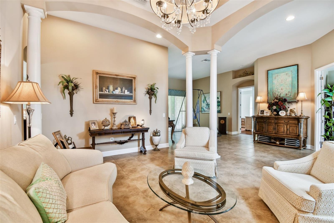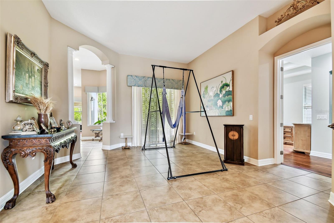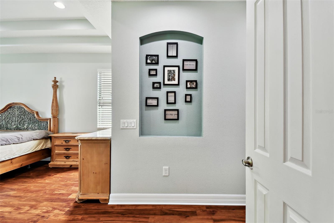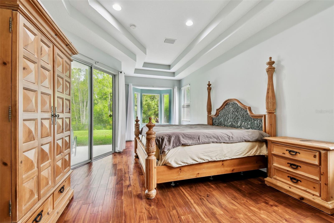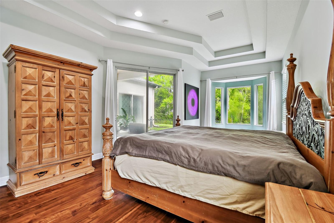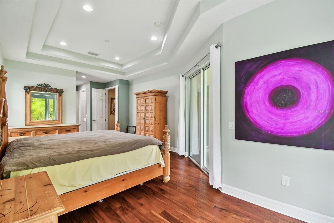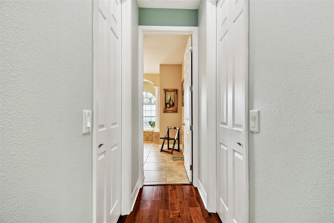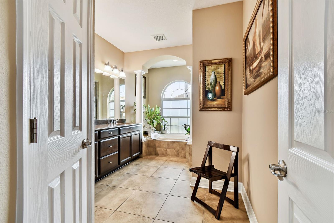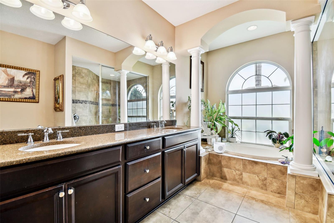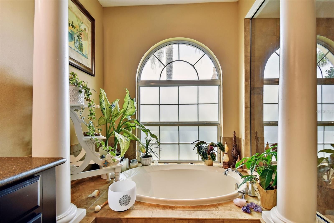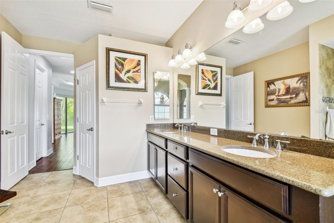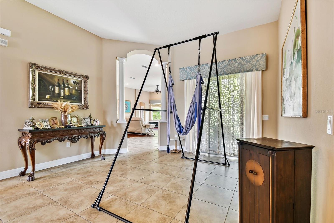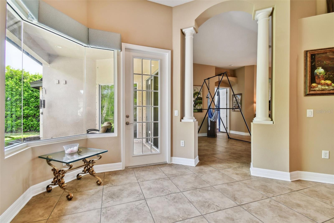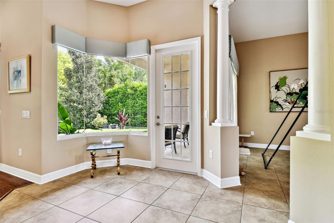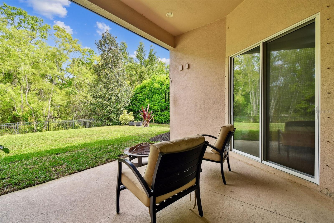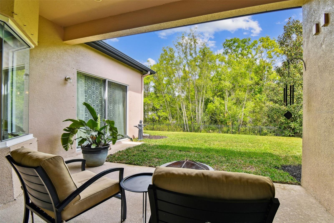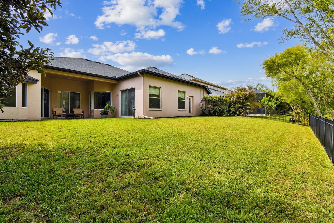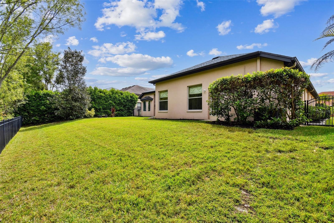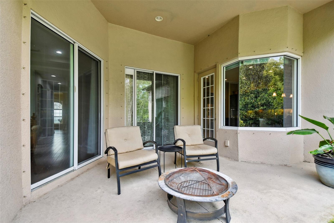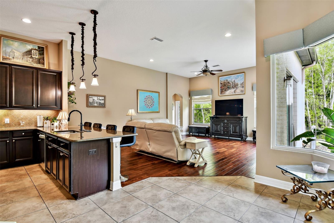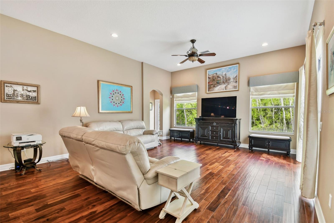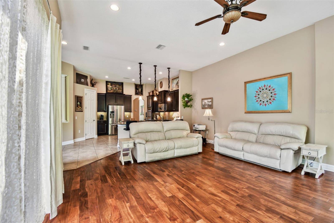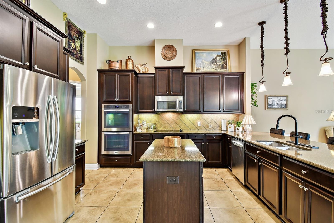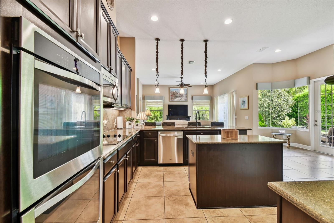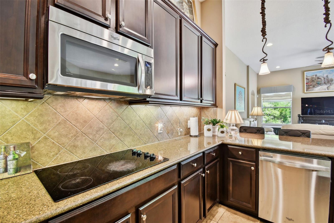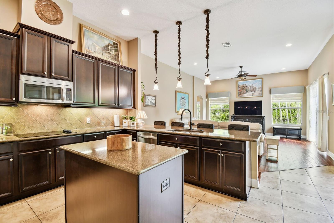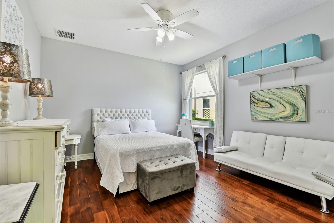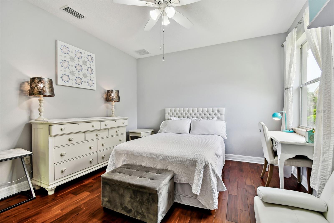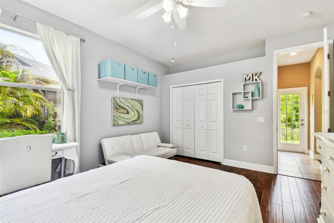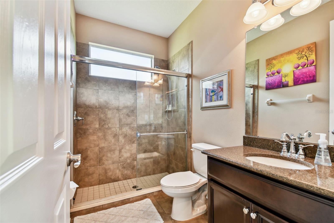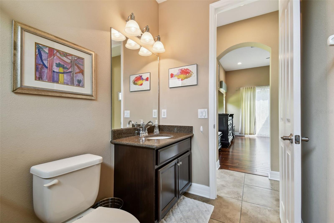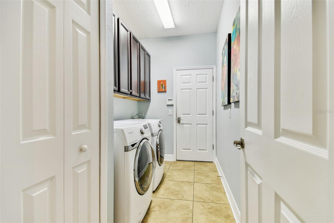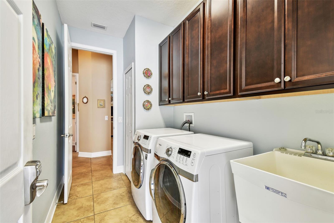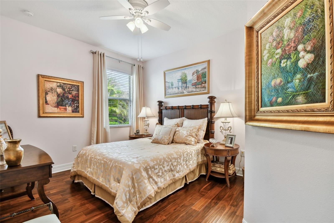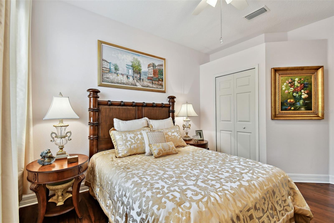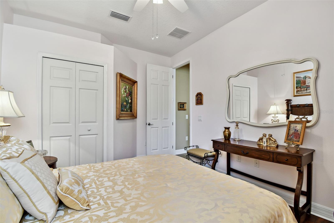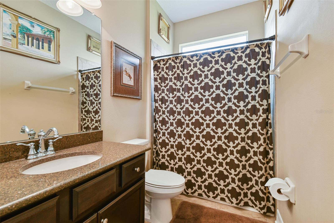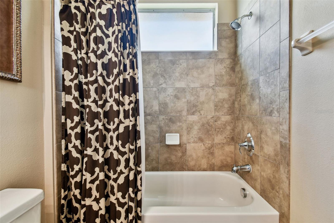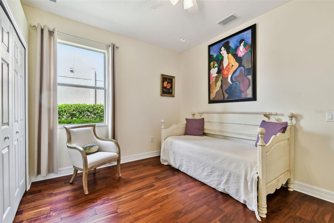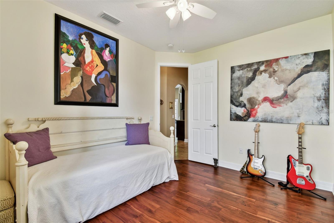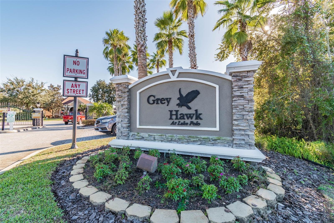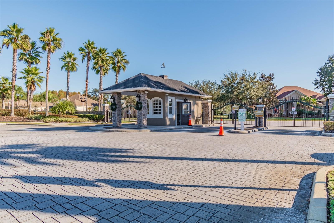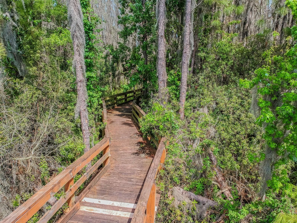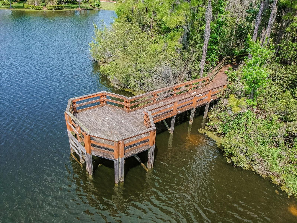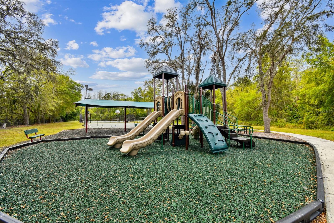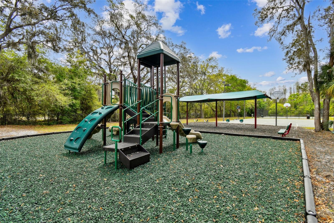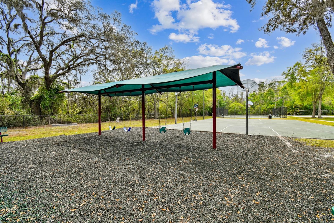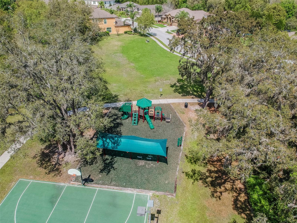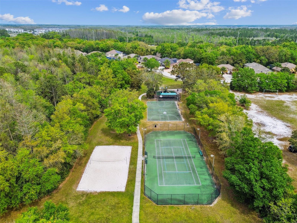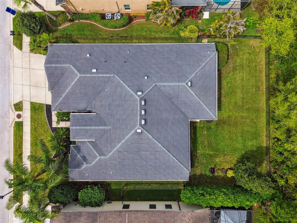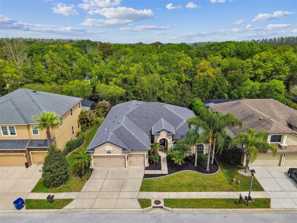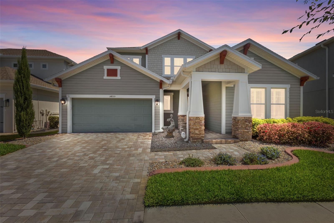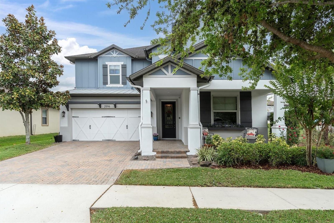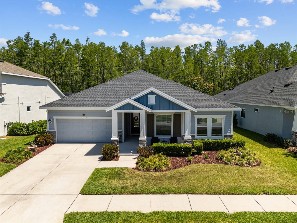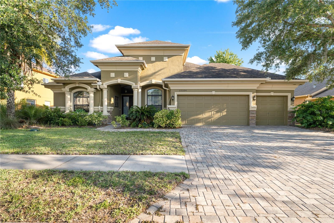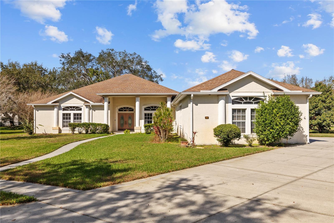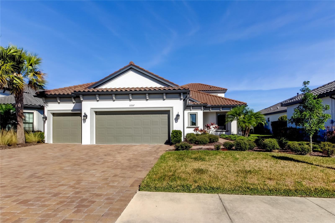15135 Azra Drive, ODESSA, FL 33556
Property Photos
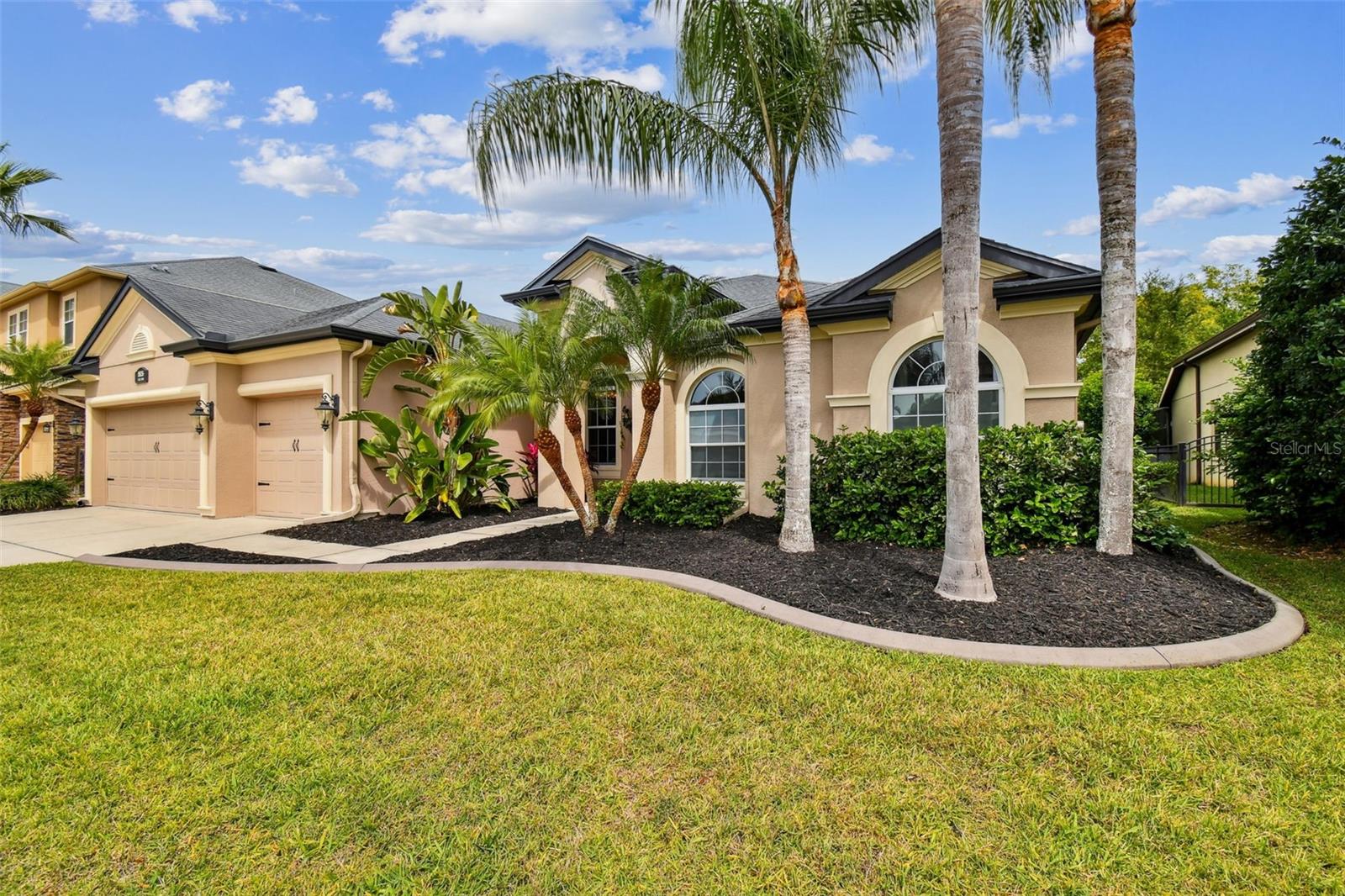
Would you like to sell your home before you purchase this one?
Priced at Only: $700,000
For more Information Call:
Address: 15135 Azra Drive, ODESSA, FL 33556
Property Location and Similar Properties
- MLS#: TB8389293 ( Residential )
- Street Address: 15135 Azra Drive
- Viewed: 1
- Price: $700,000
- Price sqft: $189
- Waterfront: No
- Year Built: 2013
- Bldg sqft: 3712
- Bedrooms: 4
- Total Baths: 3
- Full Baths: 3
- Garage / Parking Spaces: 3
- Days On Market: 6
- Additional Information
- Geolocation: 28.1835 / -82.5649
- County: PASCO
- City: ODESSA
- Zipcode: 33556
- Subdivision: Grey Hawk At Lake Polo Ph 02
- Elementary School: Odessa Elementary
- Middle School: Seven Springs Middle PO
- High School: J.W. Mitchell High PO
- Provided by: ROBERT SLACK LLC
- Contact: Tiffany Hitz
- 352-229-1187

- DMCA Notice
-
DescriptionDiscover a beautiful blend of elegance and comfort in this well maintained 4/3 home that is ideal for raising a family or entertaining friends. Visitors will immediately feel the grandeur when you swing open the oversized front door to greet them with impressive 11 foot high ceilings, column embellishments, and wide open spaces perfect for a formal living room and dining room. 8 foot double doors open to the master ensuite enriched with sliders out to the back patio, a bay window enhanced with a bench, 2 walk in closets, a private water closet, double vanity, garden tub, and a huge walk in shower. Glass paned french doors open to a light and bright office showcasing an oversized arched window. And on the other side of this luxurious home you will find 3 guest bedrooms and 2 full baths. The kitchen is open to the family room, and it includes a bay window, glass paned door out to the back patio, granite countertops, an island, a walk in pantry, stainless steel appliances, double ovens, and a cooktop. Other features of the home include a 3 car garage, an inside laundry room, engineered hardwood floors, 18 tile floors, manicured yet mature landscaping, an irrigation system, and a fully fenced backyard with plenty of room for your furry friends. This property is brilliantly located near rt 54 and the suncoast highway for easy commutes to all parts of tampa and clearwater. This captivating home is in the lovely community of grey hawk at lake polo. Grey hawk is a gated community that has a fishing pier on lake polo, water access to lake polo, a playground, a basketball court, a tennis court (with pickle ball lines), a sand volleyball court, a dog park, and plenty of community wide activities that make this neighborhood a friendly place to live! More great perks no cdd fees and no flood zone! This community is especially desirable to cycling enthusiasts as it is super close to 55 miles of the suncoast bike trail and also close to 45 miles of the pinellas bike trail. Ideally located near beaches, shopping, entertainment, and international airports this home is a true gem!
Payment Calculator
- Principal & Interest -
- Property Tax $
- Home Insurance $
- HOA Fees $
- Monthly -
Features
Building and Construction
- Covered Spaces: 0.00
- Exterior Features: Hurricane Shutters, Lighting, Rain Gutters, Sidewalk, Sliding Doors
- Flooring: Ceramic Tile, Hardwood
- Living Area: 2916.00
- Roof: Shingle
School Information
- High School: J.W. Mitchell High-PO
- Middle School: Seven Springs Middle-PO
- School Elementary: Odessa Elementary
Garage and Parking
- Garage Spaces: 3.00
- Open Parking Spaces: 0.00
Eco-Communities
- Water Source: Public
Utilities
- Carport Spaces: 0.00
- Cooling: Central Air
- Heating: Central
- Pets Allowed: Breed Restrictions, Cats OK, Dogs OK
- Sewer: Public Sewer
- Utilities: Cable Connected, Electricity Connected, Phone Available, Public, Sewer Connected, Underground Utilities, Water Connected
Amenities
- Association Amenities: Basketball Court, Gated, Park, Pickleball Court(s), Playground, Security, Tennis Court(s), Vehicle Restrictions
Finance and Tax Information
- Home Owners Association Fee Includes: Private Road, Recreational Facilities, Security, Trash
- Home Owners Association Fee: 198.00
- Insurance Expense: 0.00
- Net Operating Income: 0.00
- Other Expense: 0.00
- Tax Year: 2024
Other Features
- Appliances: Built-In Oven, Cooktop, Dishwasher, Disposal, Dryer, Electric Water Heater, Exhaust Fan, Microwave, Refrigerator, Washer
- Association Name: John Curtis at Terra Management Services, LLC
- Association Phone: 813.374.2363
- Country: US
- Interior Features: Ceiling Fans(s), Eat-in Kitchen, High Ceilings, Kitchen/Family Room Combo, Living Room/Dining Room Combo, Open Floorplan, Pest Guard System, Primary Bedroom Main Floor, Solid Surface Counters, Solid Wood Cabinets, Split Bedroom, Stone Counters, Thermostat, Tray Ceiling(s), Walk-In Closet(s), Window Treatments
- Legal Description: GREY HAWK AT LAKE POLO PHASE TWO PB 57 PG 004 LOT 30 BLOCK 2 OR 8937 PG 3332
- Levels: One
- Area Major: 33556 - Odessa
- Occupant Type: Owner
- Parcel Number: 36-26-17-0190-00200-0300
- Zoning Code: MPUD
Similar Properties
Nearby Subdivisions
04 Lakes Estates
Arbor Lakes Ph 1a
Arbor Lakes Ph 2
Ashley Lakes Ph 01
Ashley Lakes Ph 2a
Asturia Ph 1a
Asturia Ph 2a 2b
Asturia Ph 2a & 2b
Asturia Ph 3
Belle Meade
Canterbury
Canterbury North At The Eagles
Canterbury Village
Canterbury Village First Add
Carencia
Citrus Green Ph 2
Copeland Crk
Cypress Lake Estates
Esplanade/starkey Ranch Ph 1
Esplanade/starkey Ranch Ph 2a
Esplanade/starkey Ranch Ph 3
Esplanade/starkey Ranch Phases
Farmington
Grey Hawk At Lake Polo Ph 02
Gunn Highwaymobley Rd Area
Hidden Lake Platted Subdivisio
Holiday Club
Innfields Sub
Island Ford Lake Beach
Ivy Lake Estates
Keystone Lake View Park
Keystone Manorminor Sub
Keystone Meadow I
Keystone Park
Keystone Park Colony
Keystone Park Colony Land Co
Keystone Park Colony Sub
Keystone Shores Estates
Lake Armistead Estates
Lakeside Point
Larson Prop At The Eagles
Lindawoods Sub
Montreaux Ph 1
Montreaux Phase 1
Montreux Ph Iii
Not In Hernando
Odessa Preserve
Parker Pointe Ph 01
Parker Pointe Ph 1
Prestwick At The Eagles Trct1
Rainbow Terrace
Reserve On Rock Lake
South Branch Preserve
South Branch Preserve 1
South Branch Preserve Ph 2a
South Branch Preserve Ph 4a 4
Southfork At Van Dyke Farms
St Andrews At The Eagles Un 1
St Andrews At The Eagles Un 2
Starkey Ranch
Starkey Ranch Whitfield Prese
Starkey Ranch - Whitfield Pres
Starkey Ranch Lake Blanche
Starkey Ranch Ph 1 Pcls 8 9
Starkey Ranch Ph 3
Starkey Ranch Prcl A
Starkey Ranch Prcl Bl
Starkey Ranch Prcl C2
Starkey Ranch Prcl D Ph 1
Starkey Ranch Prcl F Ph 1
Starkey Ranch Village
Starkey Ranch Village 1 Ph 1-5
Starkey Ranch Village 1 Ph 15
Starkey Ranch Village 1 Ph 2a
Starkey Ranch Village 1 Ph 2b
Starkey Ranch Village 1 Ph 3
Starkey Ranch Village 1 Ph 4a4
Starkey Ranch Village 2 Ph 1a
Starkey Ranch Village 2 Ph 1b-
Starkey Ranch Village 2 Ph 1b1
Starkey Ranch Village 2 Ph 1b2
Starkey Ranch Village 2 Ph 2a
Starkey Ranch Village 2 Ph 2b
Starkey Ranch Whitfield Preser
Steeplechase
Stillwater Ph 1
Tarramor Ph 1
Turnberry At The Eagles
Turnberry At The Eagles Un 2
Unplatted
Victoria Lakes
Watercrest Ph 1
Waterstone
Whitfield Preserve Ph 2
Windsor Park At The Eaglesfi
Wyndham Lakes Ph 04
Wyndham Lakes Ph 2
Wyndham Lakes Sub Ph One
Zzz Unplatted

- One Click Broker
- 800.557.8193
- Toll Free: 800.557.8193
- billing@brokeridxsites.com



