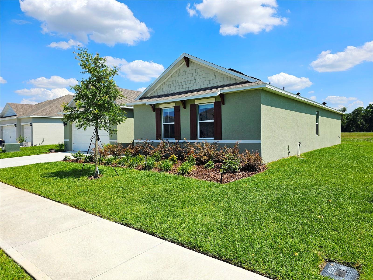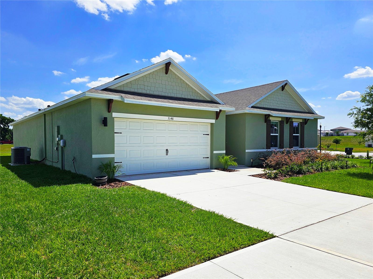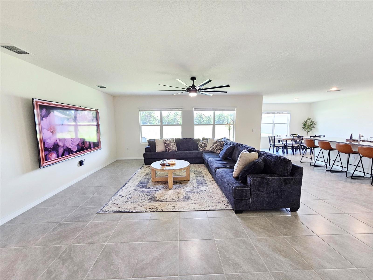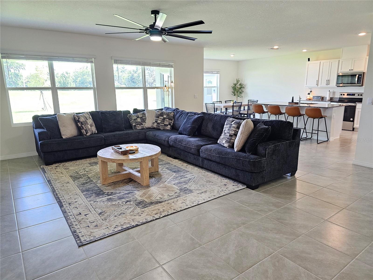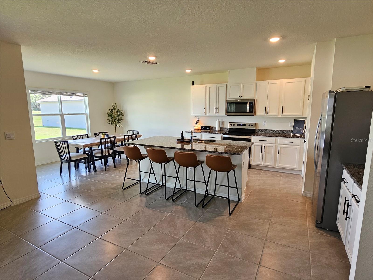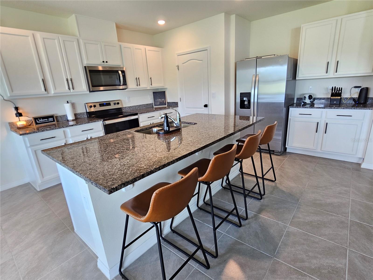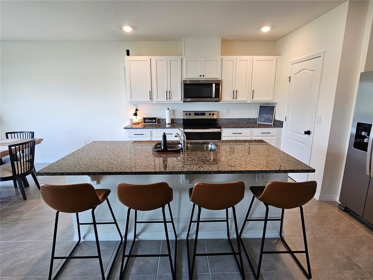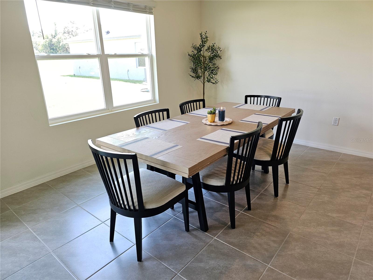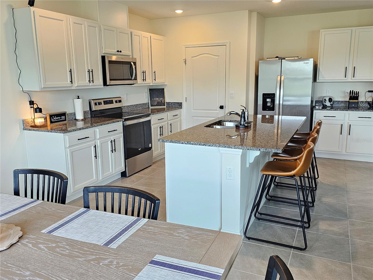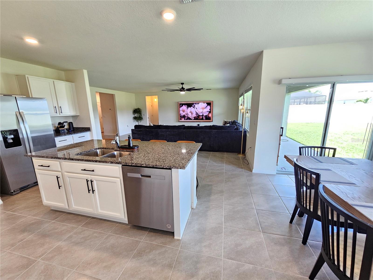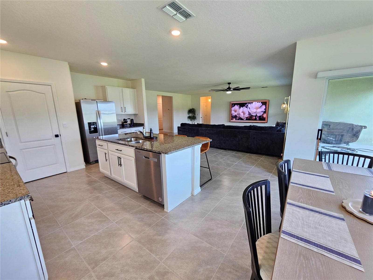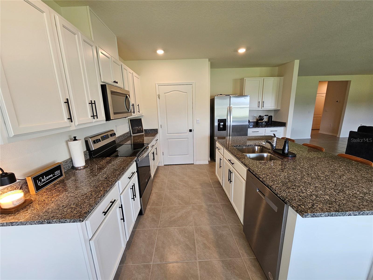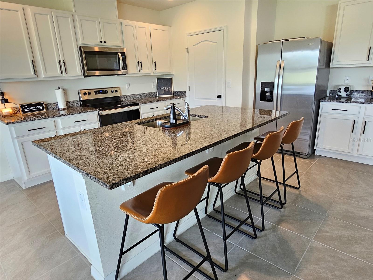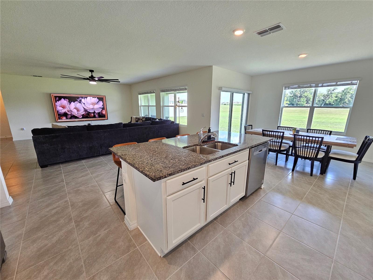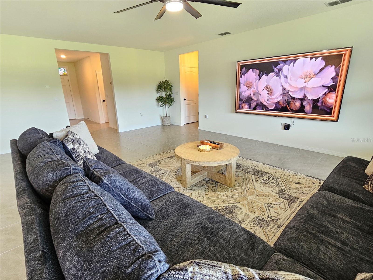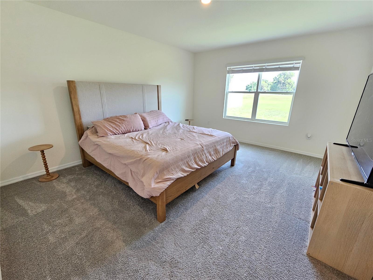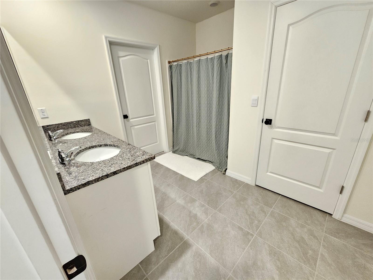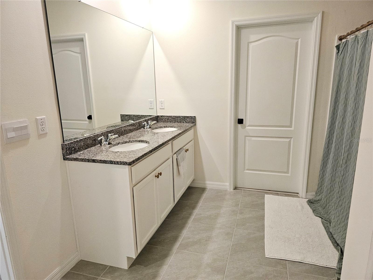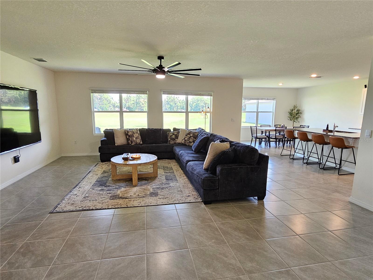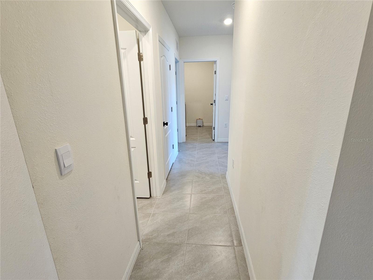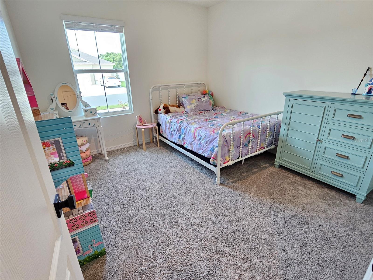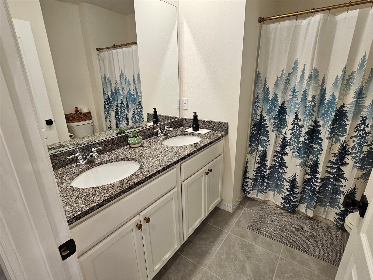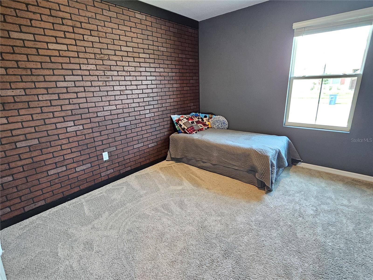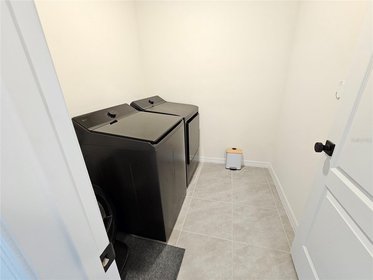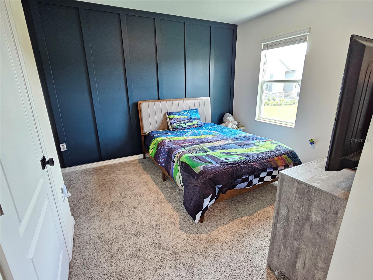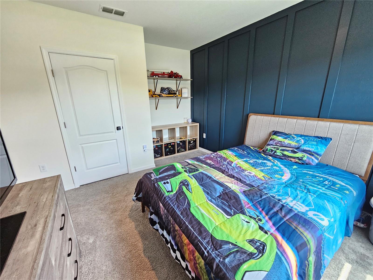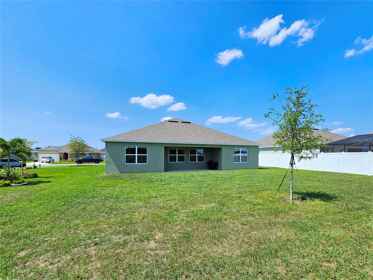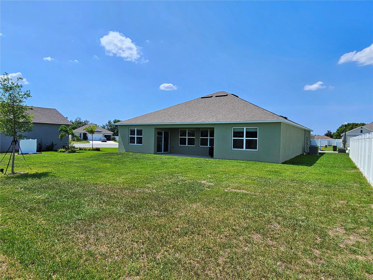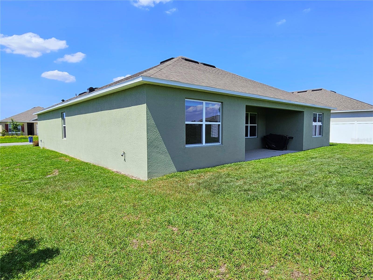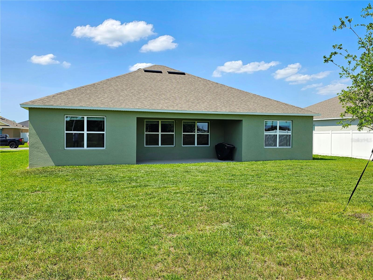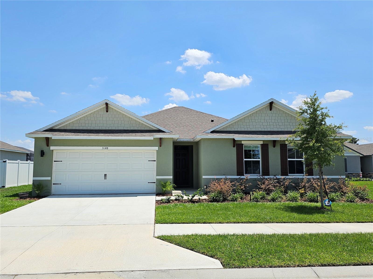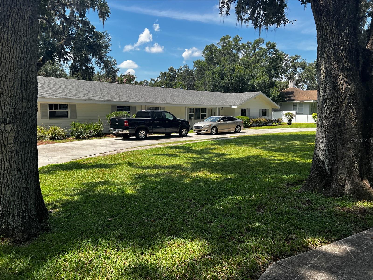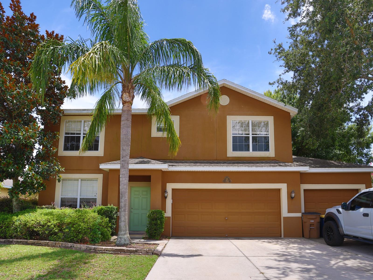3148 Caspian Feather Street, BARTOW, FL 33830
Property Photos
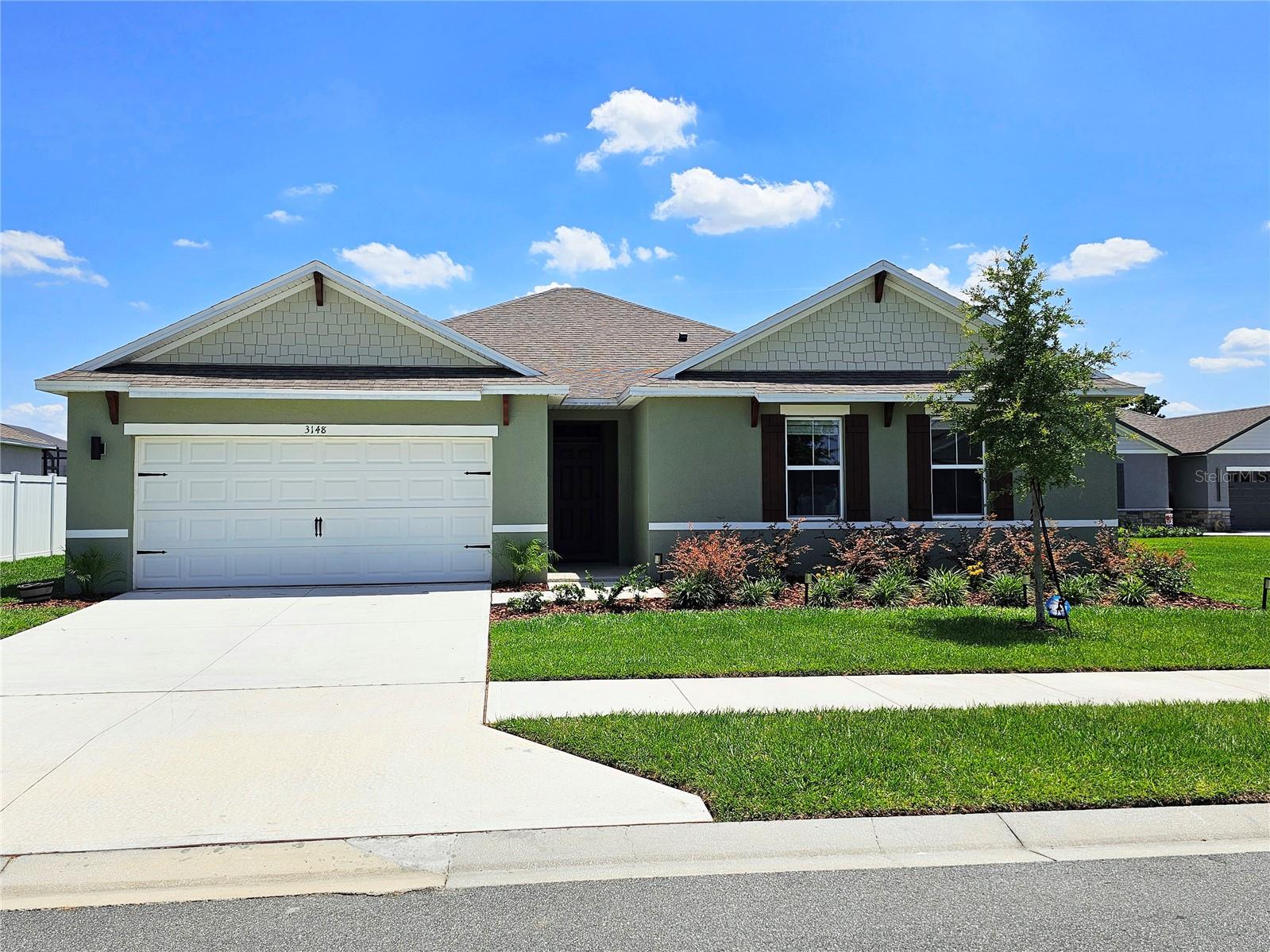
Would you like to sell your home before you purchase this one?
Priced at Only: $375,000
For more Information Call:
Address: 3148 Caspian Feather Street, BARTOW, FL 33830
Property Location and Similar Properties
- MLS#: TB8388682 ( Residential )
- Street Address: 3148 Caspian Feather Street
- Viewed: 10
- Price: $375,000
- Price sqft: $126
- Waterfront: No
- Year Built: 2024
- Bldg sqft: 2965
- Bedrooms: 4
- Total Baths: 2
- Full Baths: 2
- Garage / Parking Spaces: 2
- Days On Market: 49
- Additional Information
- Geolocation: 27.9378 / -81.8747
- County: POLK
- City: BARTOW
- Zipcode: 33830
- Subdivision: Wind Meadows South
- Elementary School: Spessard L. Holland Elementary
- Middle School: Bartow Middle
- High School: Bartow High
- Provided by: RE/MAX REALTY UNLIMITED
- Contact: Marijean Reith
- 813-684-0016

- DMCA Notice
-
DescriptionSeller willing to assist with closing costs! Welcome to wind meadows south, the new home community located in the beautiful city of bartow, fl. This better than new home features the unique and highly sought after denton floor plan which is no longer available from the builder. The denton models popularity stems from its extra wide lot (this one has no back neighbors) and seamlessly designed layout that connects the living, dining, and kitchen areas into a central space creating an extremely open and inviting atmosphere. The three secondary bedrooms are located in their own private wing at the front of the home, separated from the master suite located in the rear of the home, which features a huge ensuite bathroom with a double vanity, water closet, granite countertops and large walk in closets the kitchen features a large island with granite countertops overlooking the great room. The full stainless steel appliance package includes a refrigerator, microwave, range, and built in dishwasher. The back of the home features an extended covered lanai which looks onto the large backyard which is big enough for a private pool, but the resort style community pool is just a short walk away. Living at wind meadows south youll enjoy additional amenities including pool, playground and two dog parks. Homes in this community offer beautiful greenery and pond views from the patio. Youll also enjoy easy access to all the nearby shopping centers, recreational facilities and major highways. Dont miss your chance to own this no longer available model that is better than anything the builders currently have to offer! Schedule your showing today!
Payment Calculator
- Principal & Interest -
- Property Tax $
- Home Insurance $
- HOA Fees $
- Monthly -
Features
Building and Construction
- Covered Spaces: 0.00
- Exterior Features: Sidewalk, Sliding Doors
- Flooring: Carpet, Ceramic Tile
- Living Area: 2368.00
- Roof: Shingle
Property Information
- Property Condition: Completed
Land Information
- Lot Features: Cul-De-Sac, Oversized Lot, Street Dead-End
School Information
- High School: Bartow High
- Middle School: Bartow Middle
- School Elementary: Spessard L. Holland Elementary
Garage and Parking
- Garage Spaces: 2.00
- Open Parking Spaces: 0.00
- Parking Features: Garage Door Opener
Eco-Communities
- Water Source: Public
Utilities
- Carport Spaces: 0.00
- Cooling: Central Air
- Heating: Central
- Pets Allowed: Yes
- Sewer: Public Sewer
- Utilities: BB/HS Internet Available, Cable Available, Fire Hydrant, Phone Available, Sewer Connected, Underground Utilities, Water Connected
Amenities
- Association Amenities: Playground, Pool
Finance and Tax Information
- Home Owners Association Fee Includes: Pool, Management
- Home Owners Association Fee: 200.00
- Insurance Expense: 0.00
- Net Operating Income: 0.00
- Other Expense: 0.00
- Tax Year: 2024
Other Features
- Appliances: Dishwasher, Disposal, Electric Water Heater, Microwave, Range, Refrigerator
- Association Name: Highland Community Management
- Association Phone: 863-940-2863
- Country: US
- Interior Features: Ceiling Fans(s), Eat-in Kitchen, High Ceilings, Living Room/Dining Room Combo, Open Floorplan, Primary Bedroom Main Floor, Solid Wood Cabinets, Split Bedroom, Stone Counters, Thermostat, Walk-In Closet(s), Window Treatments
- Legal Description: WIND MEADOWS SOUTH PHASE ONE PB 191 PG 21-29 LOT 64
- Levels: One
- Area Major: 33830 - Bartow
- Occupant Type: Owner
- Parcel Number: 26-29-24-289501-000640
- View: Trees/Woods
- Views: 10
Similar Properties
Nearby Subdivisions
Alturas Dev Co Sub
Avalon Heights
Azalea Park
Bartow
Bartow City Of
Cecil Park Sub
Citrus Highlands Ph 04
College Park Estates
Country Club Add
Crescent Hill
Floral Lakes
Gordon Heights Ph 04
Gordon Heights Ph 06
Griffins Green
Grovestuart Xing Ph 1
Hacklake
Hamiltons Add
Hancock Crossings
Holland Park Place
James Farms
James Town Place Ph 2
Johnsons J H Sub
Kissengen Estates
La Hacienda
Lake Garfield Estates
Lakes 01
Laurel Meadows Ph 01
Laurel Meadows Ph 02
Lawndale Sub
Liberty Rdg Ph 1
Liberty Rdg Ph 2
Lincoln Park
Lockwoods East
Lybass Add
Lyle Oaks
Lytles First Addition
Magnolia Walk Ph 01
Magnolia Walk Ph 2 Sub
Martin Luther King Jr Homes
Meadovista Sub
Millers Manor
None
Oakland Add
Orange Heights
Peace River Oaks
Resubdivisionblount Whitled
Richland Manor
Saddlewood
Sand Lake Groves
Sanheat
Sanheath
Shady Oak Trail
South Florida Rr Add
Square Lake Ph 01
Square Lake Ph 02
Square Lake Ph Four
Square Lake Phase Four
Stanley Tylers
Stuart Place
Summerlin School Lands
Summertimes Plantation
Sunset Park Add
The Grove At Stuart Crossing
Thompson Preserve
Thompson Preserve Phase 2
Todds Sub
Unincorporated Polk County
Varn W R Add
Village/gresham Farms
Villagegresham Farms
Waldons Add
Walker Lake Estates
Waterwood
Waterwood Add
Waterwood Ii
Wellington Estates
Wellington View
Wheeler Heights
Wind Mdws
Wind Mdws South Ph 1
Wind Mdws South Ph One
Wind Meadows
Wind Meadows South
Wind Meadows South Ph One
Wind Meadows South Phase One
Winding River Cove

- One Click Broker
- 800.557.8193
- Toll Free: 800.557.8193
- billing@brokeridxsites.com



