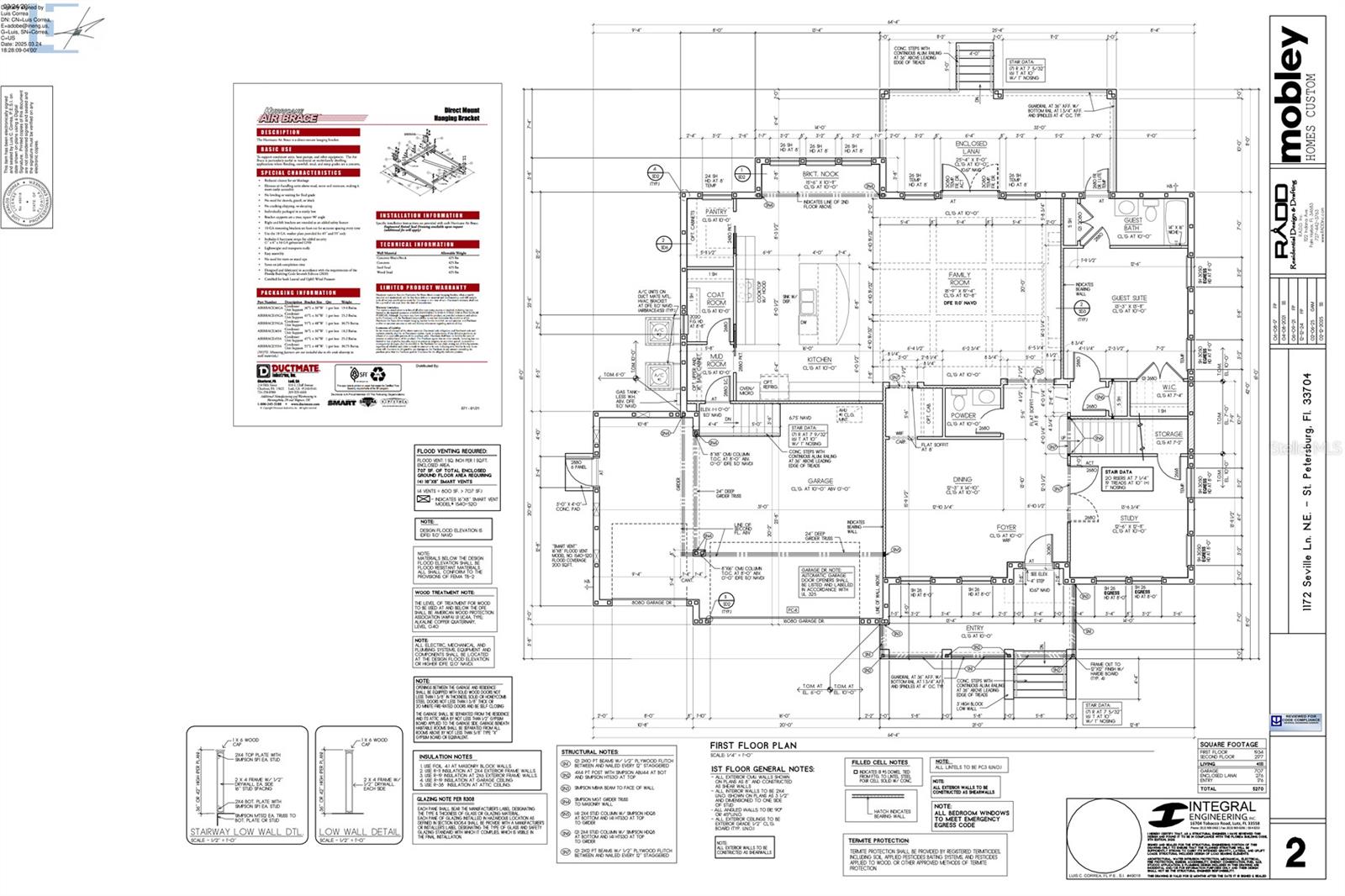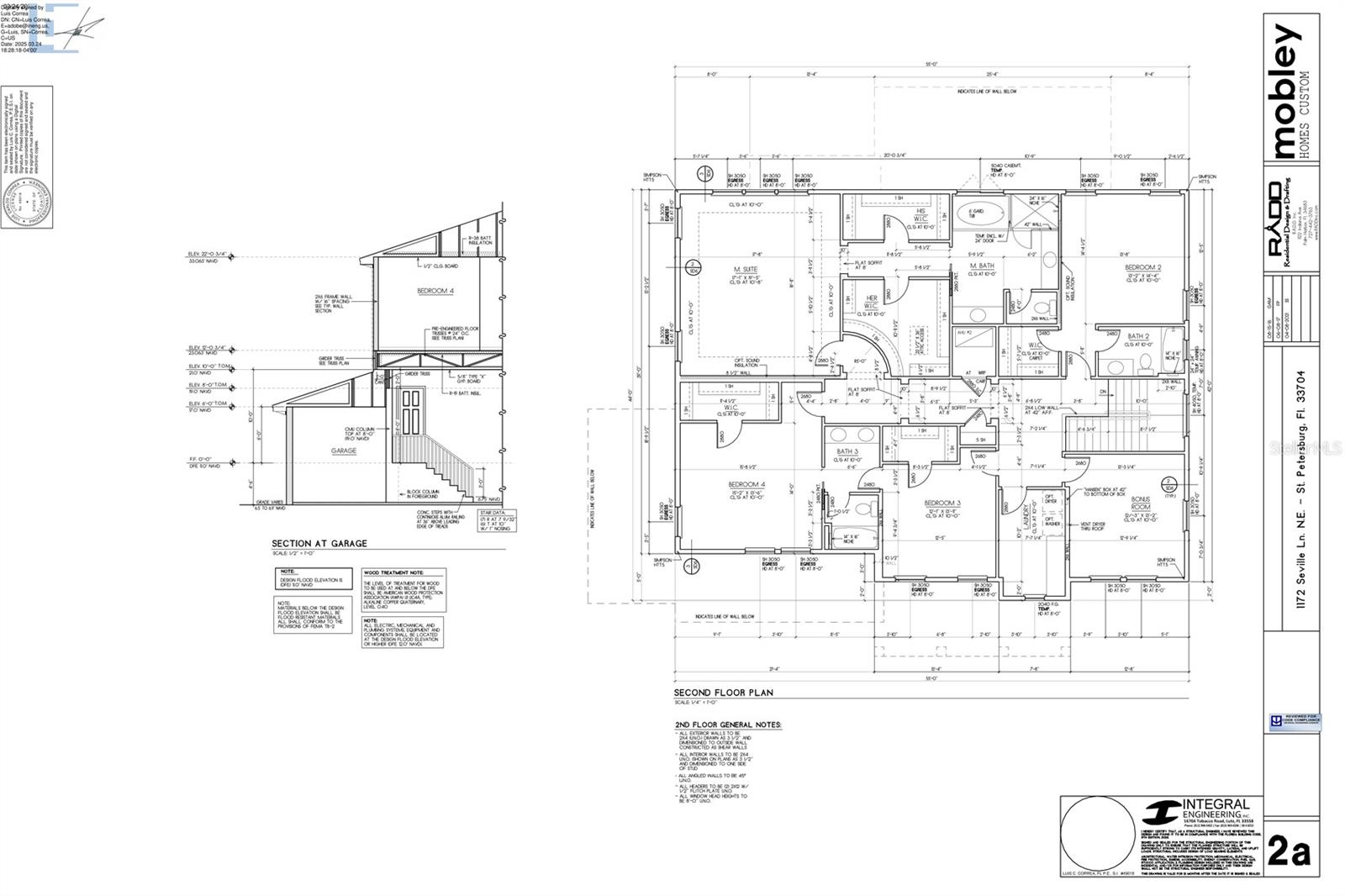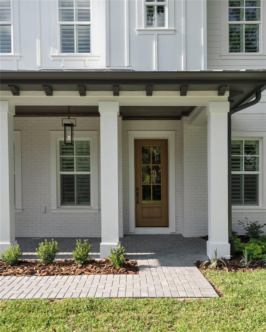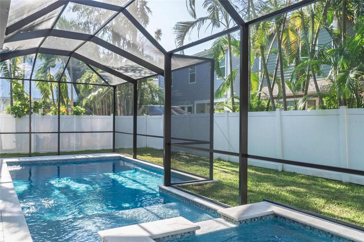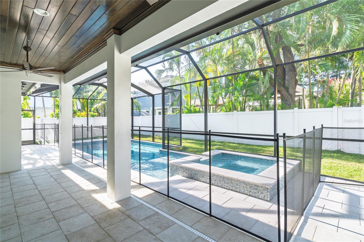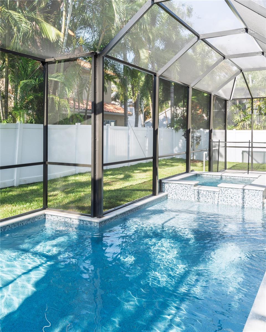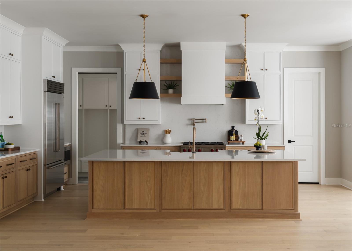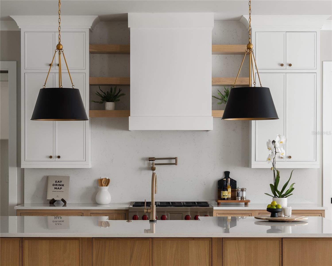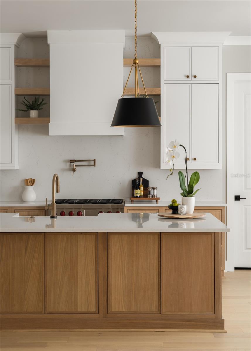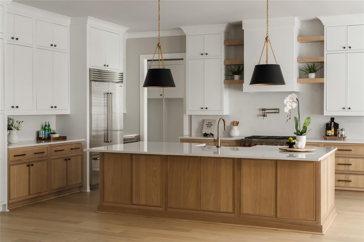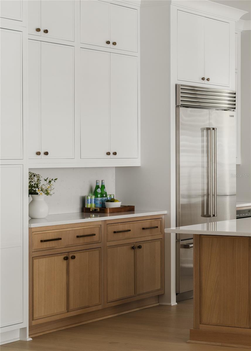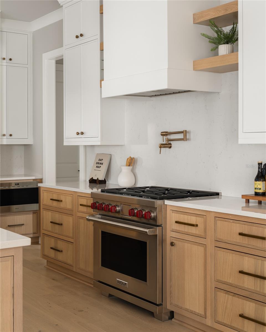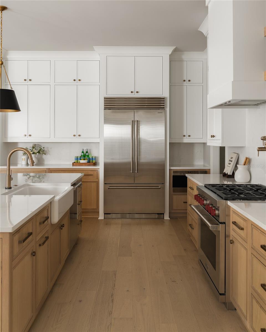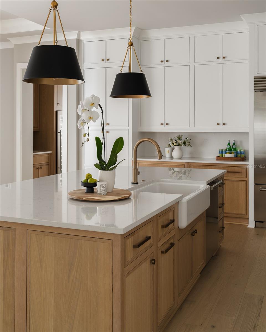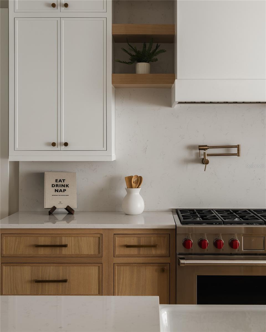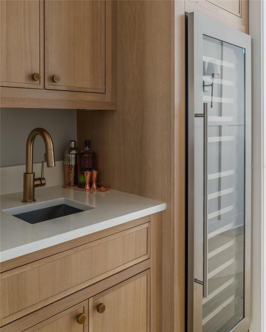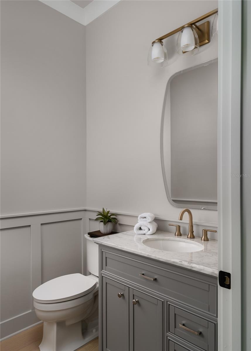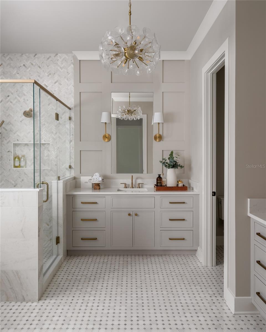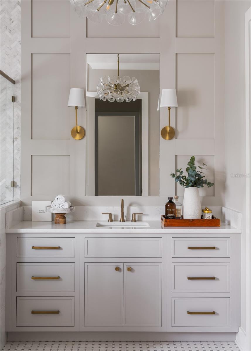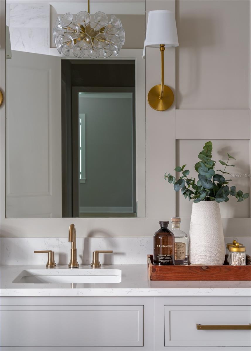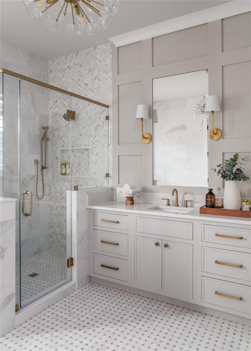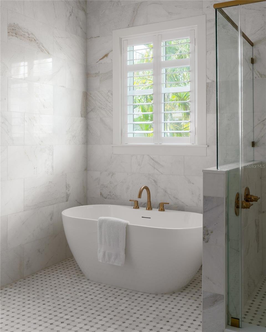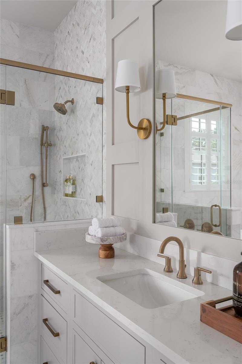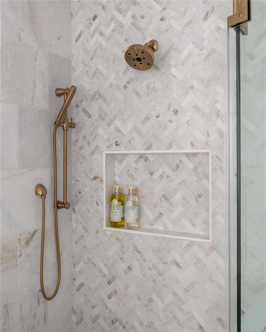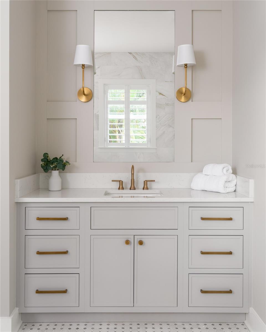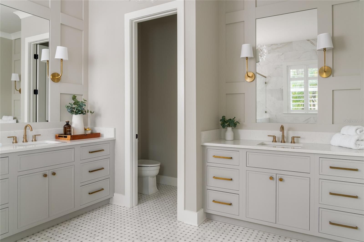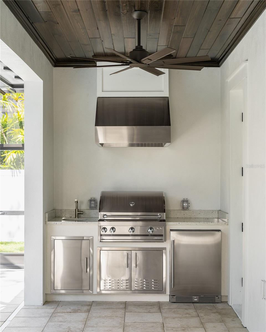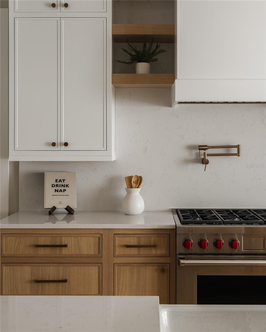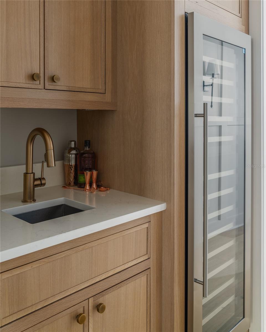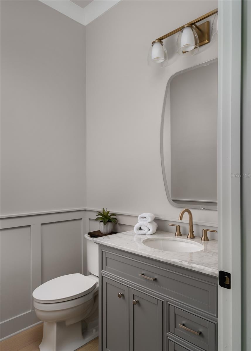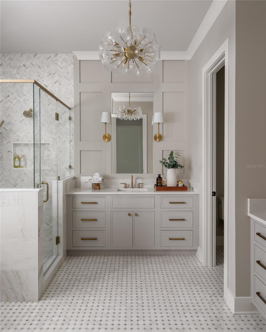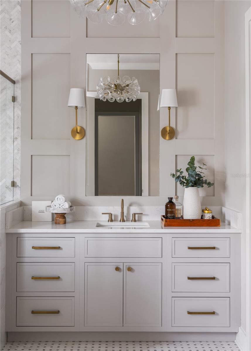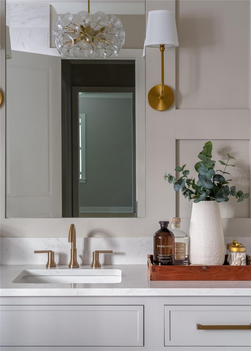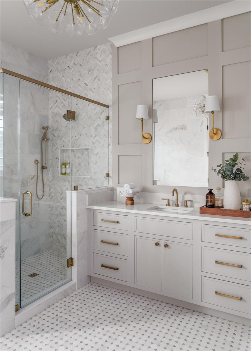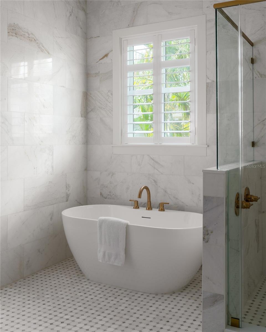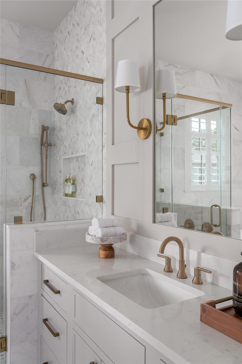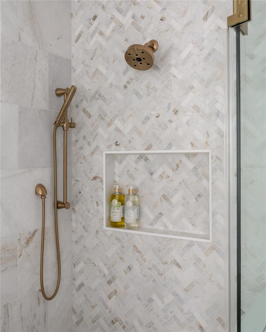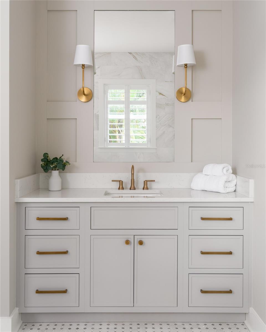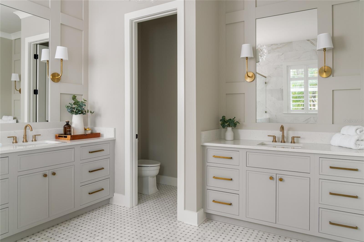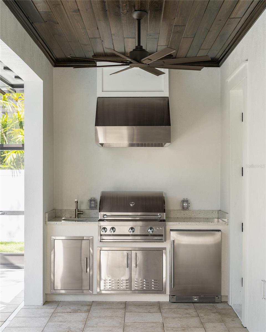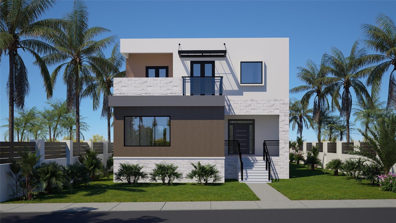1172 Seville Lane Ne, ST PETERSBURG, FL 33704
Active
Property Photos
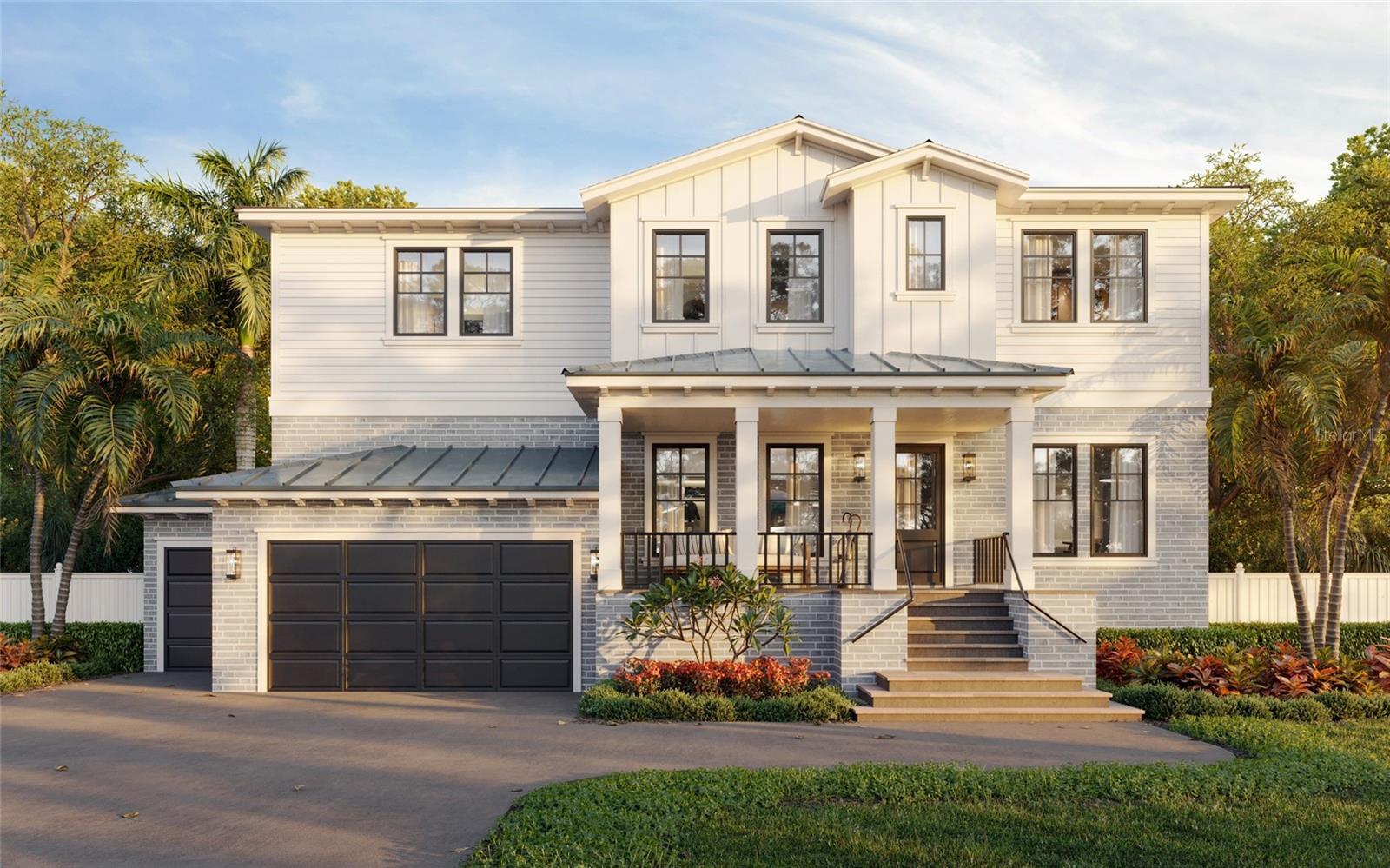
Would you like to sell your home before you purchase this one?
Priced at Only: $2,799,000
For more Information Call:
Address: 1172 Seville Lane Ne, ST PETERSBURG, FL 33704
Property Location and Similar Properties
- MLS#: TB8388046 ( Residential )
- Street Address: 1172 Seville Lane Ne
- Viewed: 181
- Price: $2,799,000
- Price sqft: $531
- Waterfront: No
- Year Built: 2026
- Bldg sqft: 5270
- Bedrooms: 5
- Total Baths: 5
- Full Baths: 4
- 1/2 Baths: 1
- Garage / Parking Spaces: 3
- Days On Market: 266
- Additional Information
- Geolocation: 27.8017 / -82.6124
- County: PINELLAS
- City: ST PETERSBURG
- Zipcode: 33704
- Subdivision: Eden Shores Sec 10
- Provided by: SMITH & ASSOCIATES REAL ESTATE
- Contact: Scott Wolfe
- 813-839-3800

- DMCA Notice
-
DescriptionUnder Construction. Under Construction Estimated Completion: July 2026. Introducing a spectacular new construction opportunity by one of Tampa Bays most respected homebuilders Mobley Homes Custom. Situated in the highly sought after neighborhood of Snell Isle, this exceptional single family residence is just moments from the tranquil waters of Tampa Bay and surrounded by multi million dollar estates. Boasting 4,111 square feet of luxurious living space, this home is thoughtfully designed with 5 bedrooms, 4.5 bathrooms, a bonus room, formal dining room, a grand family room, a mudroom, and a 3 car attached garage a truly comprehensive layout that meets the needs of todays discerning buyer. The heart of the home is a chefs dream kitchen, featuring a large island, Wolf & Sub Zero appliances, quartz countertops, a walk in pantry, and an elegant butlers pantry. French doors connect the expansive family room to the covered outdoor living area, perfect for seamless indoor outdoor entertaining. Retreat to the sprawling primary suite, complete with dual walk in closets and a spa inspired bathroom featuring a soaking tub and walk in shower. Designed to embrace the Florida lifestyle, the home also includes a heated in ground pool and spa, ideal for year round enjoyment. Additional premium features include:10 ceilings throughout, Impact resistant windows, Engineered hardwood flooring, Low voltage pre wiring for a security system, Pavered driveway and porches. Every detail has been carefully curated for luxury, comfort, and lasting value. Photos and renderings are for illustrative purposes only and may not reflect final selections. A 10% deposit is required to secure your future home with Mobley Homes Custom, LLC. Please note: Images shown are of the same model; finishes and materials may vary based on the design book for this home. Built with peace of mind by Mobley Homes Custom LLC, Tampa Bays premier builder. All homes are owned entirely by Mobley Homes Custom LLC. Mobley Homes Custom LLC does not build for third party investors on their lots, and your home will be sold directly to you, ensuring a smooth and accountable process. Should any warranty needs arise, youll work with the builder directlynot a one off investor or empty LLCproviding confidence, long term support, and superior quality. As a Buyer in the State of Florida, it is important to purchase your new home from the company that pulled the permit and built your home for you.
Payment Calculator
- Principal & Interest -
- Property Tax $
- Home Insurance $
- HOA Fees $
- Monthly -
Features
Building and Construction
- Builder Model: 1172 Sevilla Ln
- Builder Name: Mobley Homes Custom LLC
- Covered Spaces: 0.00
- Exterior Features: French Doors, Outdoor Kitchen, Rain Gutters
- Flooring: Ceramic Tile, Hardwood
- Living Area: 4111.00
- Roof: Metal
Property Information
- Property Condition: Under Construction
Land Information
- Lot Features: Flood Insurance Required, FloodZone, City Limits, Landscaped, Sidewalk, Paved
Garage and Parking
- Garage Spaces: 3.00
- Open Parking Spaces: 0.00
- Parking Features: Driveway, Garage Door Opener, On Street, Oversized
Eco-Communities
- Pool Features: Gunite, In Ground
- Water Source: Public
Utilities
- Carport Spaces: 0.00
- Cooling: Central Air
- Heating: Central, Electric, Heat Pump, Zoned
- Pets Allowed: Cats OK, Dogs OK, Yes
- Sewer: Public Sewer
- Utilities: BB/HS Internet Available, Cable Available, Electricity Connected, Public, Sewer Connected, Water Connected
Finance and Tax Information
- Home Owners Association Fee: 0.00
- Insurance Expense: 0.00
- Net Operating Income: 0.00
- Other Expense: 0.00
- Tax Year: 2024
Other Features
- Appliances: Dishwasher, Disposal, Microwave, Range, Range Hood, Refrigerator
- Country: US
- Furnished: Unfurnished
- Interior Features: Ceiling Fans(s), Crown Molding, High Ceilings, PrimaryBedroom Upstairs, Solid Surface Counters, Solid Wood Cabinets, Thermostat, Walk-In Closet(s)
- Legal Description: EDEN SHORES SEC 10 BLK 8, LOT 18
- Levels: Two
- Area Major: 33704 - St Pete/Euclid
- Occupant Type: Vacant
- Parcel Number: 09-31-17-24552-008-0180
- Possession: Close Of Escrow
- Views: 181
Similar Properties
Nearby Subdivisions
Allendale Oaks
Allendale Terrace Blks Ab12345
Bay Front Sub
Bay Pointsnell Isle
Belvidere
Boardman Goetz Gardens
Boardman Goetz Gardens Tracts
Boswells J W Sub
Bridgeway Add
Broadway Add
Coffee Pot Add Rep
Coffee Pot Bayou Add Rep
Coffee Pot Bayou Add Rep Blks
Coffee Pot Bayou Add Snell Ha
Crescent Park Heights
Eden Isle 3rd Add
Eden Isle Sub
Eden Shores Sec 10
Eden Shores Sec 2
Eden Shores Sec 5
Eden Shores Sec 9 Pt Rep
Euclid Grove
Florida Heights
Futchwoodknowlton Sub
Hilcrest
Hyde Park
Leberts
Lemons Chas H Sub
Mango Park
North Bay Heights
North East Park Placido Shores
North East Park Shores
Oak Hill
Old Northeast
Pinellas Add To St Petersburg
Porachs Add 3
Purvis Harris 4th St Add
Renwick Erle Sub 1
Ross Oaks
Shofis North Shore Refile
Snell Hamletts
Snell Hamletts North Shore Ad
Snell Isle Brightbay
Snell Isle Brightwaters
Snell Isle Brightwaters Circle
Snell Isle Brightwaters Rep Pt
Snell Isle Brightwaters Sec 1
Snell Isle Brightwaters Sec 2
Snell Isle Estates Pt Rep
Snell Isle Rev Rep Brightsides
Snell Isle Shores
Snells C Perry North Shore Add
Spring Hill Rev
Summit Park
Virginia Heights
Wilsons James Sub
Woodlawn

- One Click Broker
- 800.557.8193
- Toll Free: 800.557.8193
- billing@brokeridxsites.com



