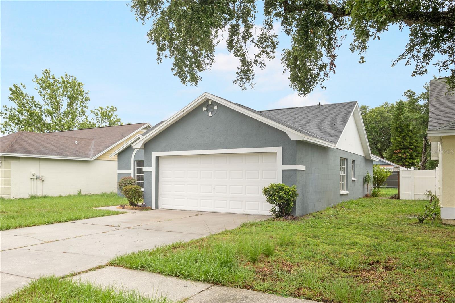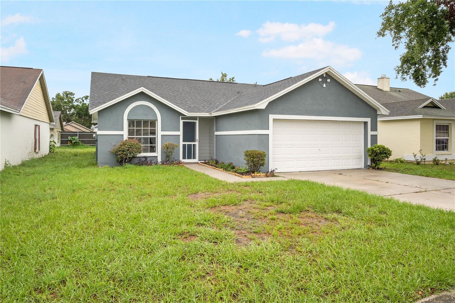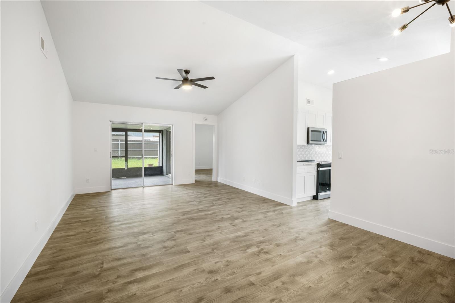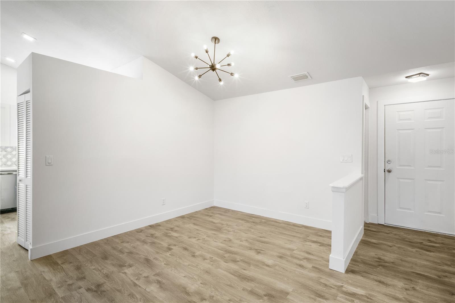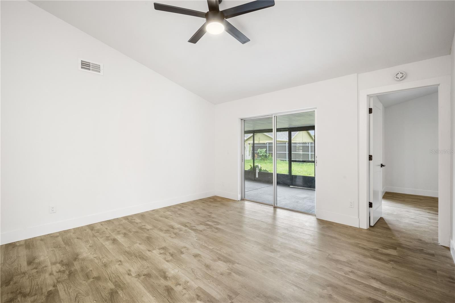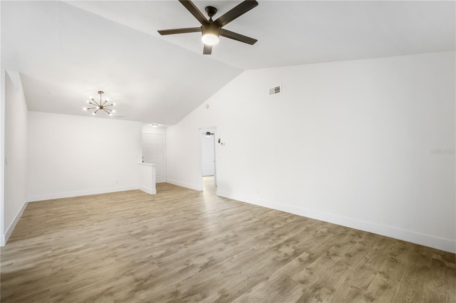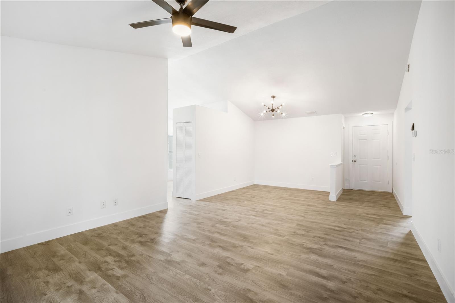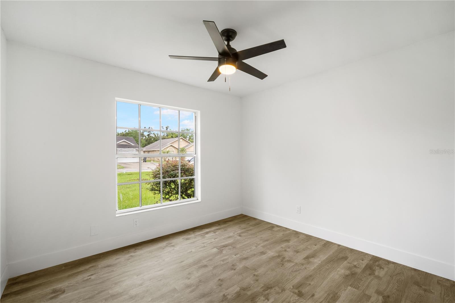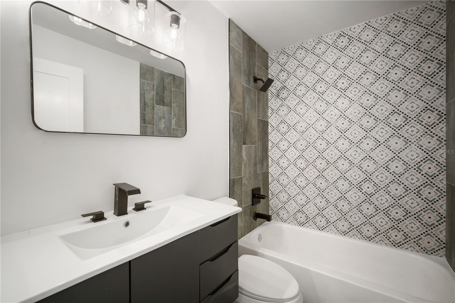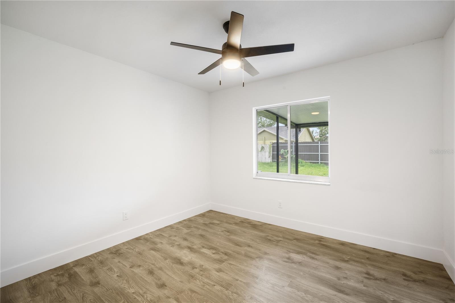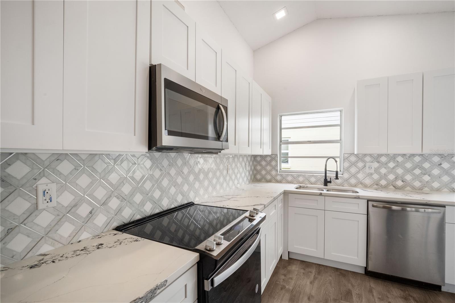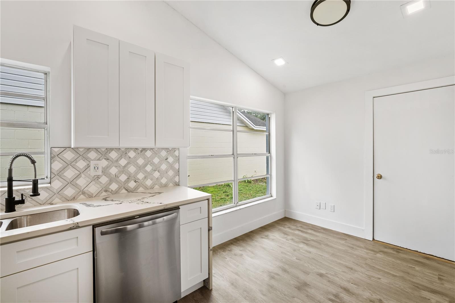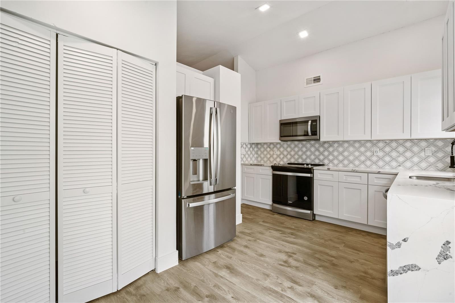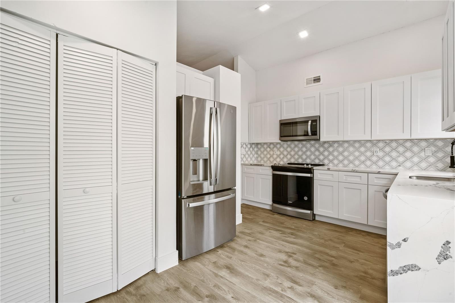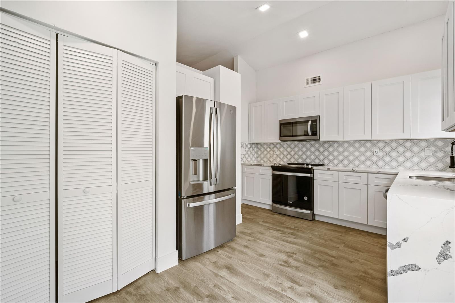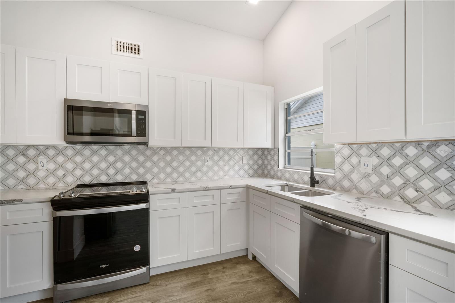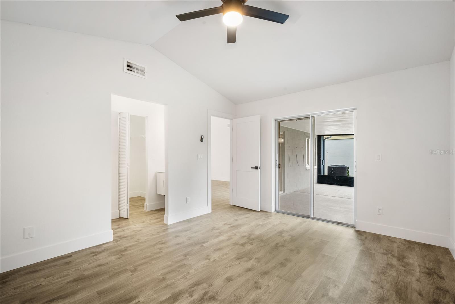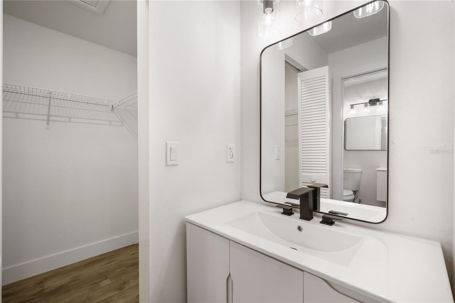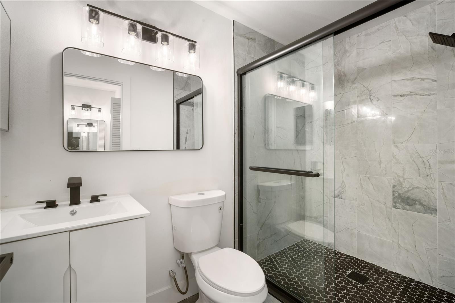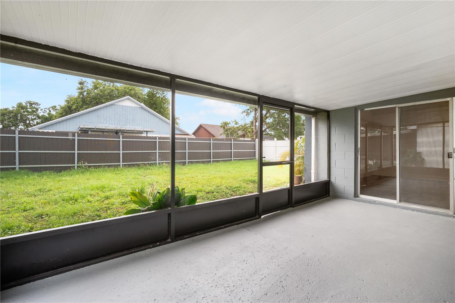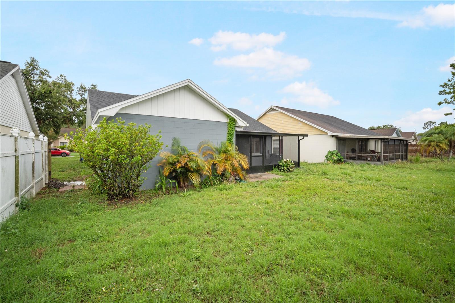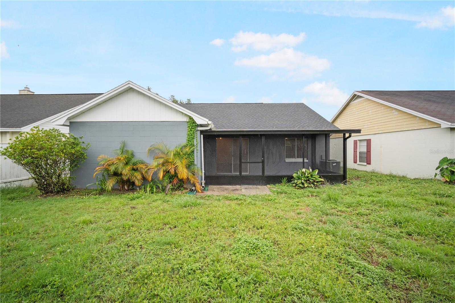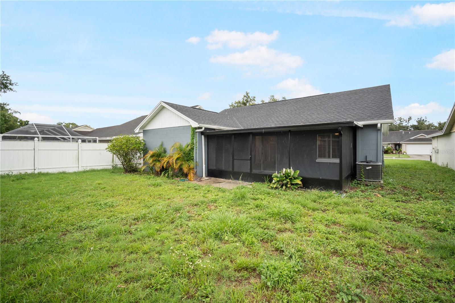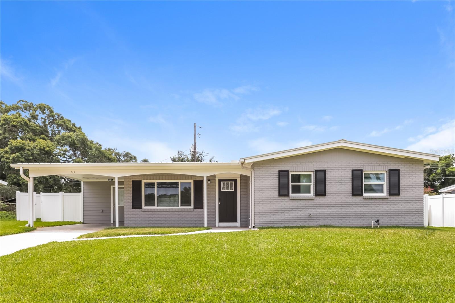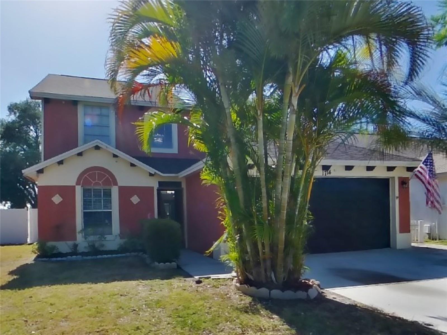1814 Tarah Trace Drive, BRANDON, FL 33510
Property Photos
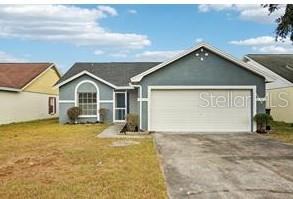
Would you like to sell your home before you purchase this one?
Priced at Only: $2,599
For more Information Call:
Address: 1814 Tarah Trace Drive, BRANDON, FL 33510
Property Location and Similar Properties
- MLS#: TB8387866 ( Residential Lease )
- Street Address: 1814 Tarah Trace Drive
- Viewed: 39
- Price: $2,599
- Price sqft: $1
- Waterfront: No
- Year Built: 1987
- Bldg sqft: 1898
- Bedrooms: 3
- Total Baths: 2
- Full Baths: 2
- Garage / Parking Spaces: 2
- Days On Market: 64
- Additional Information
- Geolocation: 27.9719 / -82.3146
- County: HILLSBOROUGH
- City: BRANDON
- Zipcode: 33510
- Subdivision: Brandon Traces
- Elementary School: Schmidt HB
- Middle School: Mann HB
- High School: East Bay HB
- Provided by: RENT SOLUTIONS
- Contact: Steve Oehlerking
- 813-285-4989

- DMCA Notice
-
DescriptionWelcome to this beautifully updated 3 bedroom, 2 bath home in a well maintained, deed restricted community with no HOA or CDD fees. This 1,270 sq. ft. home features a modern split bedroom layout, spacious open concept living and dining area, and an eat in kitchen with plenty of natural light. The primary suite includes a private bath with a second vanity and sink for added convenience. Additional highlights include an interior laundry closet, a 2 car garage with electric door (wired control only), and a large screened in back porchperfect for relaxing or entertaining. Recent updates and improvements throughout the home make this a move in ready gem. Pets: Case by case. Located in the heart of Brandon, you're minutes from the Crosstown Expressway, I 75, and I 4, offering quick access to MacDill AFB, Tampa and Orlando attractions, Gulf Coast beaches, and major entertainment venues. If you decide to apply for one of our properties: Screening includes credit/background check, income verification of 2.5 to 3 times the monthly rent and rental history verification. We encourage applicants with credit scores above 600 to apply, as meeting this criteria will help streamline the application process. APPLICANT CHARGES: Application Fees: $75 each adult, 18 years of age and older (non refundable). $25 each pet application fee for pet verification (non refundable). Current vaccination records will be required. ESA and service animals are FREE with verified documentation. Lease Initiation Admin Fee: $150.00 after approval and upon signing. Security Deposit: Equal to one months rent. Pet Fee if applicable (non refundable) $350 for one pet. All Rent Solutions residents are enrolled in the Resident Benefits Package (RBP) for $49.95/month which includes liability insurance, credit building to help boost the residents credit score with timely rent payments, HVAC air filter delivery (for applicable properties), our best in class resident rewards program, and much more! More details upon application.
Payment Calculator
- Principal & Interest -
- Property Tax $
- Home Insurance $
- HOA Fees $
- Monthly -
Features
Building and Construction
- Covered Spaces: 0.00
- Living Area: 1270.00
School Information
- High School: East Bay-HB
- Middle School: Mann-HB
- School Elementary: Schmidt-HB
Garage and Parking
- Garage Spaces: 2.00
- Open Parking Spaces: 0.00
Utilities
- Carport Spaces: 0.00
- Cooling: Central Air
- Heating: Central
- Pets Allowed: Breed Restrictions, Cats OK, Dogs OK, Number Limit
Finance and Tax Information
- Home Owners Association Fee: 0.00
- Insurance Expense: 0.00
- Net Operating Income: 0.00
- Other Expense: 0.00
Other Features
- Appliances: Other
- Association Name: Owner
- Country: US
- Furnished: Unfurnished
- Interior Features: Eat-in Kitchen, Other
- Levels: One
- Area Major: 33510 - Brandon
- Occupant Type: Vacant
- Parcel Number: U-09-29-20-28X-000004-00056.0
- Views: 39
Owner Information
- Owner Pays: None
Similar Properties
Nearby Subdivisions
B H Sub Including
Brandon Traces
Brandon Valley Sub
Broadway Centre Twnhms
Carriage Crossing
Emerald Oaks
Everina Homes 1st Add
Kingsway Poultry Colony
Lakemont Hills Ph I
Lakemont Hills Ph Ii
Lakeview Village Section J
Oakwood Court Condo
Regency Key Twnhms
Russellwood A Condo
The Hamptons At Brandon A Cond
Timberswilliams Lndg Twnhms
Unplatted
Woodbery Estates

- One Click Broker
- 800.557.8193
- Toll Free: 800.557.8193
- billing@brokeridxsites.com



