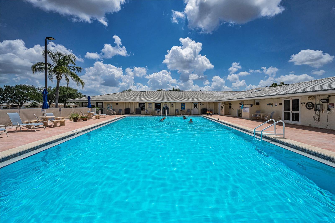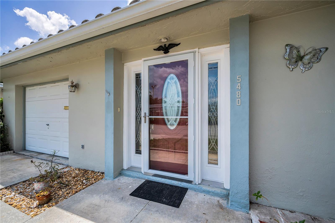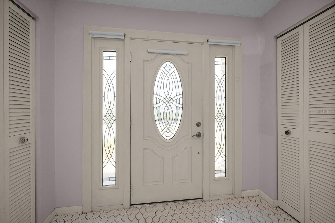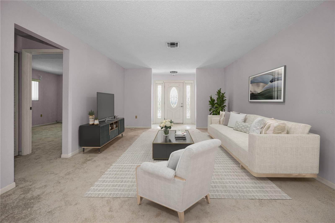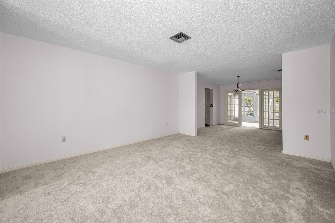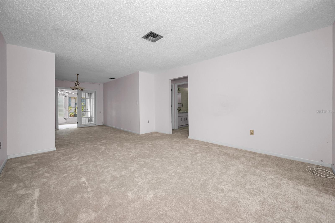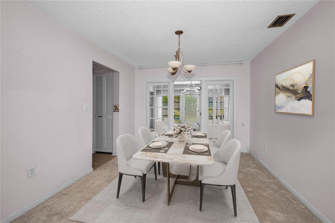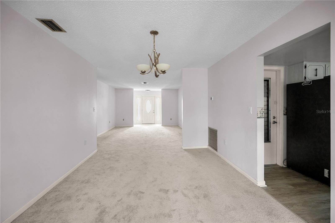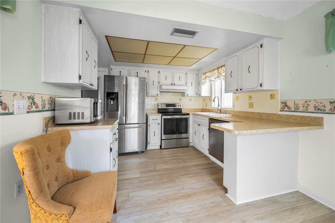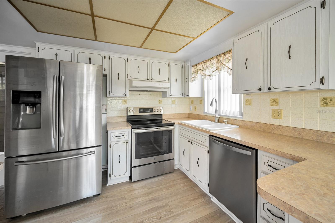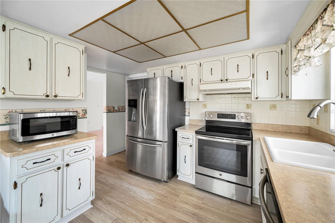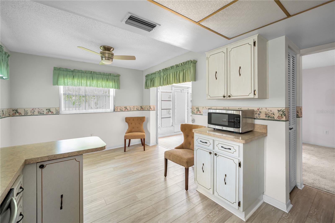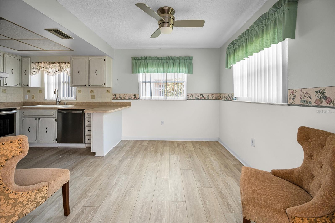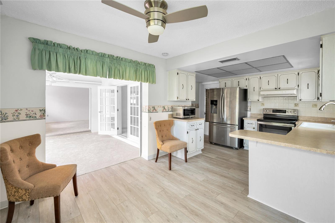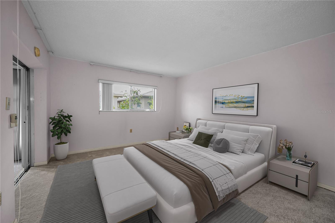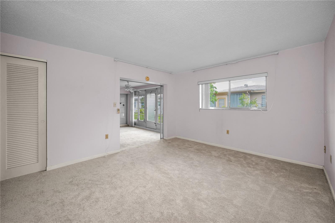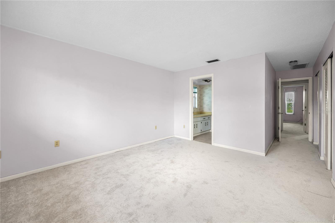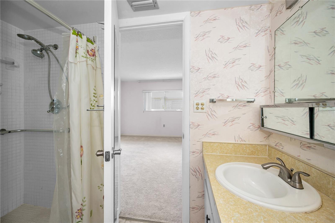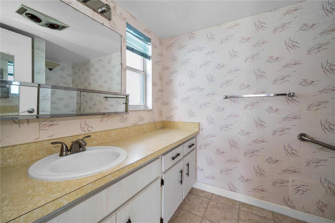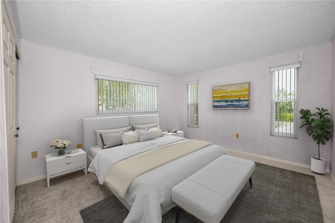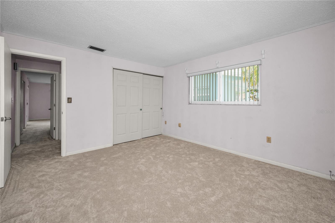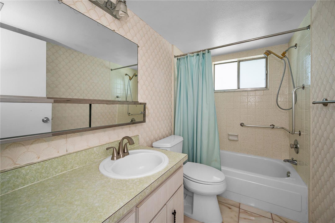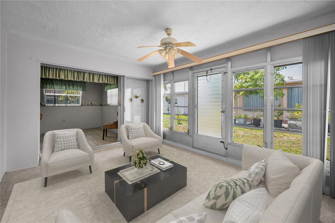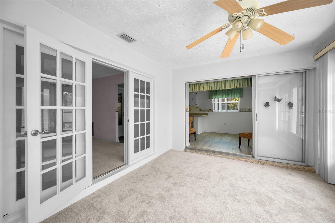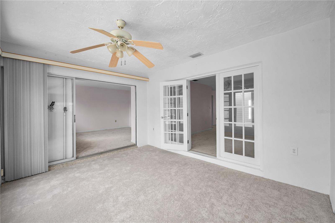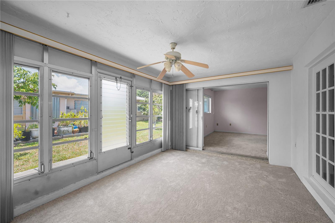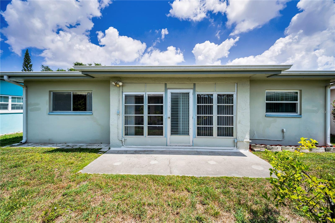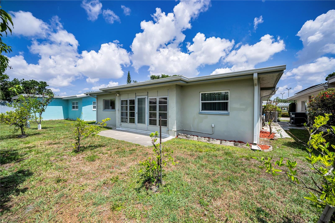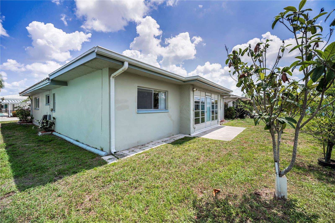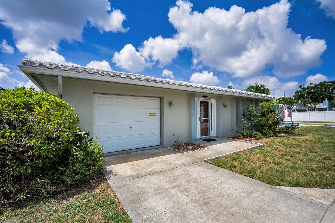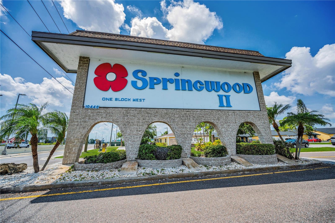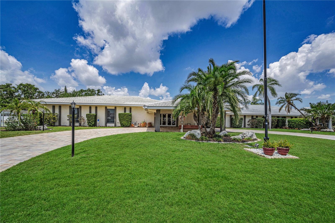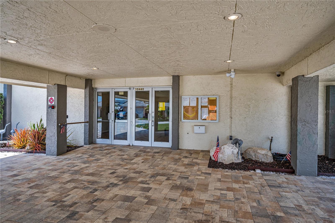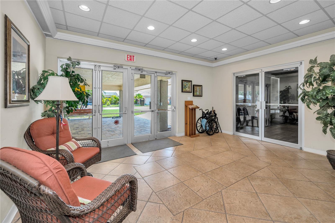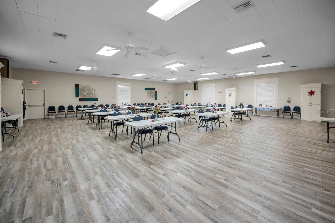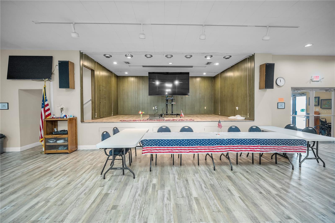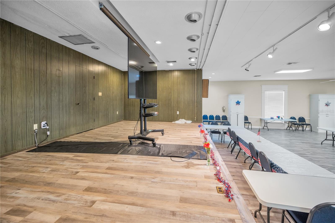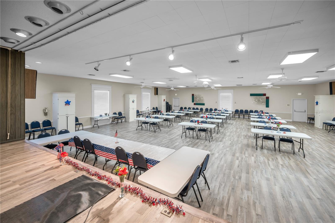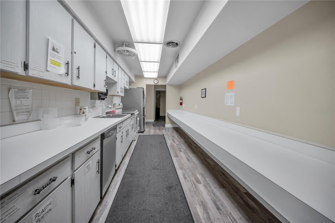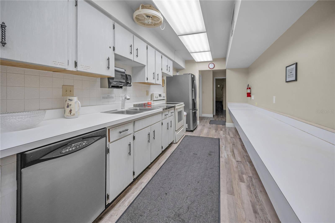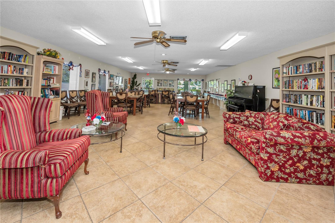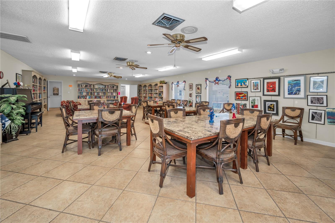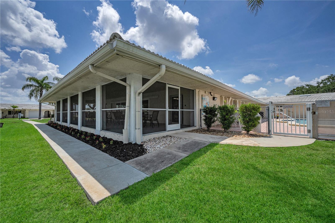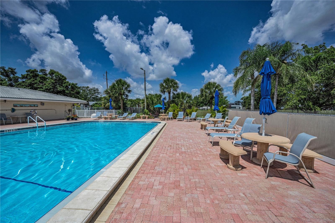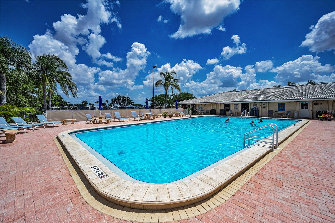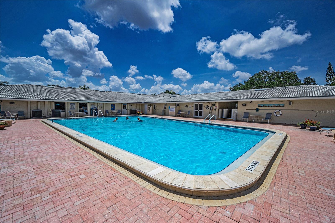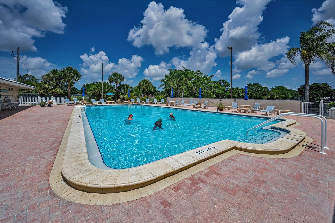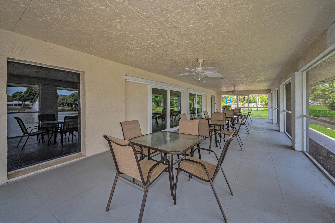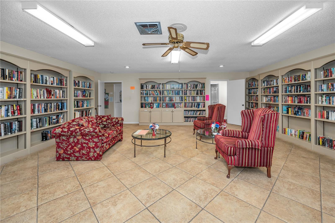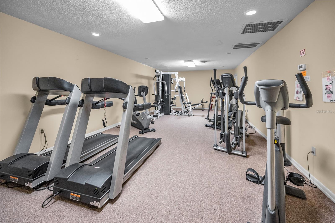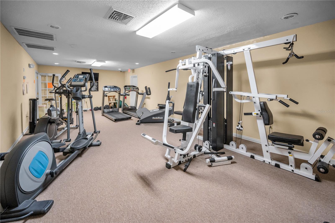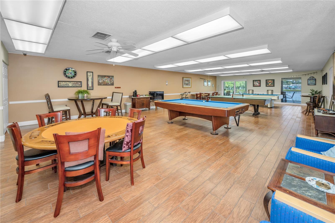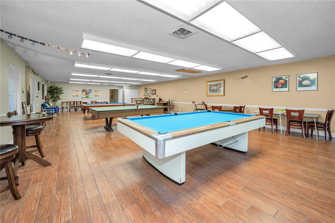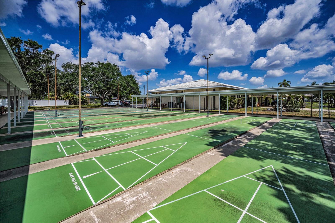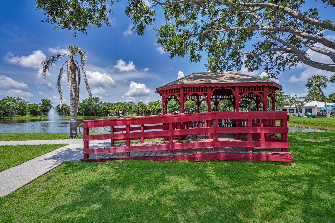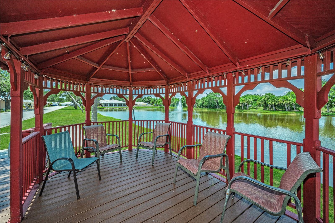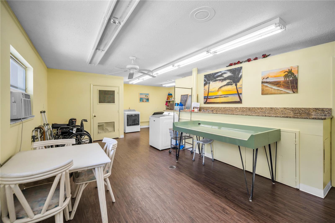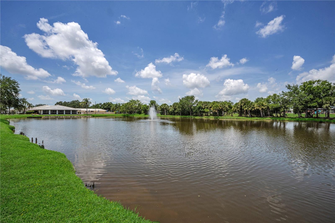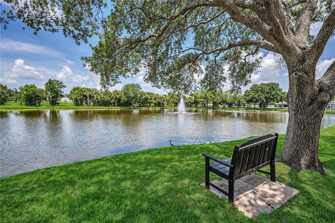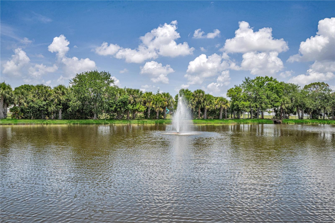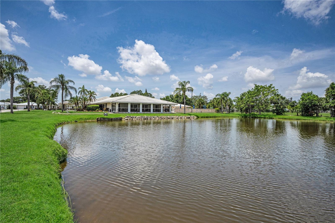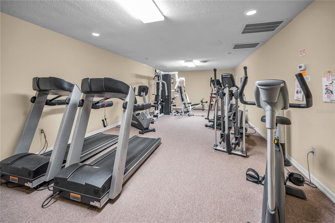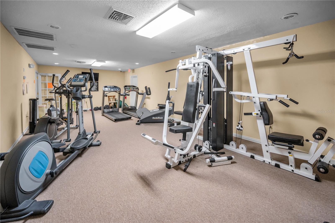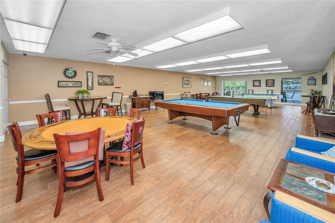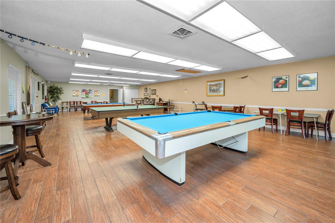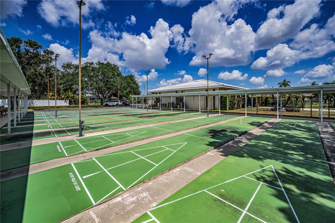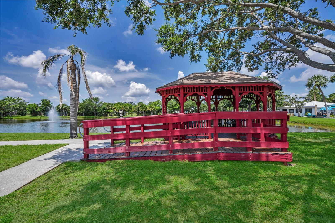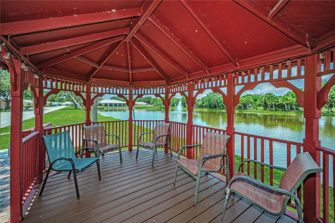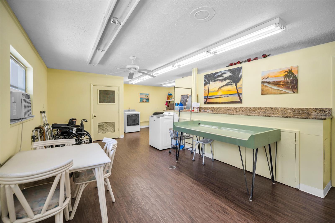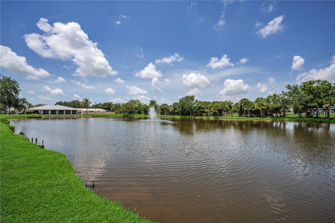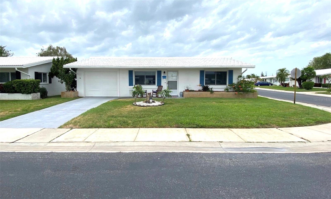5480 Orange Blossom Road N, PINELLAS PARK, FL 33782
Property Photos
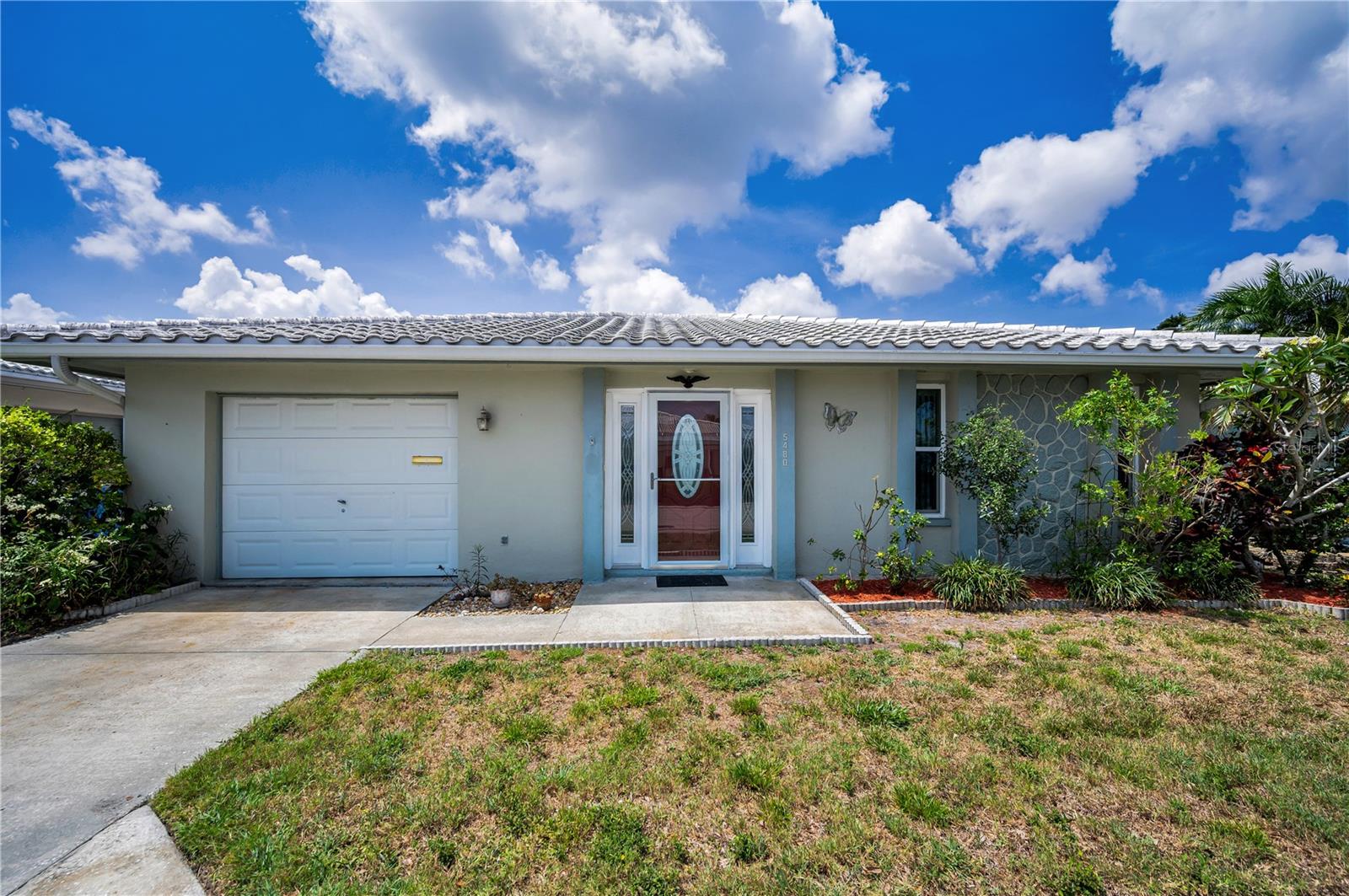
Would you like to sell your home before you purchase this one?
Priced at Only: $200,000
For more Information Call:
Address: 5480 Orange Blossom Road N, PINELLAS PARK, FL 33782
Property Location and Similar Properties
Adult Community
- MLS#: TB8387676 ( Residential )
- Street Address: 5480 Orange Blossom Road N
- Viewed: 32
- Price: $200,000
- Price sqft: $159
- Waterfront: No
- Year Built: 1971
- Bldg sqft: 1260
- Bedrooms: 2
- Total Baths: 2
- Full Baths: 2
- Garage / Parking Spaces: 1
- Days On Market: 101
- Additional Information
- Geolocation: 27.8658 / -82.7085
- County: PINELLAS
- City: PINELLAS PARK
- Zipcode: 33782
- Subdivision: Springwood Villas
- Provided by: COLDWELL BANKER REALTY
- Contact: Julia Horton
- 727-781-3700

- DMCA Notice
-
DescriptionOne or more photo(s) has been virtually staged. OVER 1,440 SQ FT of move in ready livable square feet with no adjoining neighbors. Why live in a villa when you can enjoy a single family designed home? Freshly painted in a clean, neutral Alabaster throughout most of the home, this spacious villa is move in ready, with just one bathroom retaining its original character. Virtually staged images were taken before the new interior paint. This home is in one of the PRIME LOCATIONS within Springwood II. Tucked away at the end of a quiet cul de sac directly across from the updated clubhouse and oversized heated pool, the freestanding 2 bedroom, 2 bath home with enclosed lanai and 1 car garage is one of the larger floor plans in this vibrant 55+ community. The enclosed lanai provides additional space not on tax records, with privacy and comfort and no shared walls. Not in a flood zone and no hurricane damage. Inside, natural light highlights the spacious living room and eat in kitchen with closet pantry, breakfast bar, and newer stainless steel GE/Samsung appliances, including a brand new dishwasher. The primary suite offers two closets and an en suite bath with step in shower. The bonus enclosed Florida room, cooled by central AC but not counted in the square footage, makes an ideal craft room, reading space, or retreat and opens to the patio. Recent upgrades include a 2022 HVAC system with UV light and a transferable 10 year warranty, 2023 duct cleaning, 2022 electrical panel, Mohawk carpet in living areas, and Mohawk luxury vinyl plank in the kitchen and dining. Both bathrooms feature new highboy toilets and handicap rails, with marble tile in the guest bath. Additional highlights: 2018 tile roof, hurricane impact windows in the front bedroom, kitchen, and dining area, plus a front loading washer and dryer. Storage includes a coat closet near the entry and attic storage in the garagea rare bonus for villa living. HOA dues are $589 per month, covering property insurance, lawn care, water, sewer, recycling and trash, high speed internet, and over 200 cable channels. Springwood II is a pet friendly, well managed community with no assessments. The clubhouse has a new roof, sauna, paver walkways, shuffleboard courts, fitness room, billiards and card rooms, a library, and event spaces. Residents enjoy bingo, exercise classes, social clubs, seasonal parties, and the option to rent banquet or meeting rooms. Conveniently located near Publix, Walmart, Target, and the Shoppes at Park Place, with restaurants and entertainment nearby. Just under 30 minutes to Gulf beaches and downtown St. Petersburg, including The Pier, Salvador Dal Museum, and a thriving arts and dining scene. If youve been searching for a bright, spacious, and low maintenance home in an amenity rich 55+ community, this one checks every box.
Payment Calculator
- Principal & Interest -
- Property Tax $
- Home Insurance $
- HOA Fees $
- Monthly -
Features
Building and Construction
- Covered Spaces: 0.00
- Exterior Features: Private Mailbox, Sidewalk
- Flooring: Carpet, Ceramic Tile, Luxury Vinyl
- Living Area: 1260.00
- Roof: Tile
Garage and Parking
- Garage Spaces: 1.00
- Open Parking Spaces: 0.00
Eco-Communities
- Water Source: Public
Utilities
- Carport Spaces: 0.00
- Cooling: Central Air
- Heating: Central, Electric
- Pets Allowed: Cats OK, Dogs OK
- Sewer: Public Sewer
- Utilities: BB/HS Internet Available, Cable Connected, Electricity Connected
Amenities
- Association Amenities: Clubhouse, Fitness Center, Laundry, Other, Pool, Recreation Facilities, Sauna, Shuffleboard Court
Finance and Tax Information
- Home Owners Association Fee Includes: Cable TV, Pool, Insurance, Internet, Other, Sewer, Trash, Water
- Home Owners Association Fee: 0.00
- Insurance Expense: 0.00
- Net Operating Income: 0.00
- Other Expense: 0.00
- Tax Year: 2024
Other Features
- Appliances: Dishwasher, Disposal, Dryer, Electric Water Heater, Microwave, Range, Range Hood, Refrigerator, Washer
- Association Name: Jenny Kidd, LCAM
- Association Phone: 727-726-8000
- Country: US
- Interior Features: Ceiling Fans(s), Eat-in Kitchen, Solid Surface Counters, Thermostat, Window Treatments
- Legal Description: SPRINGWOOD VILLAS UNIT 3 OF NO. 2 CONDO LOT 77
- Levels: One
- Area Major: 33782 - Pinellas Park
- Occupant Type: Vacant
- Parcel Number: 16-30-16-85089-000-0770
- Views: 32
Similar Properties
Nearby Subdivisions
Autumn Run
Autumn Rununit 3
Bayou Club Estates Rep Ph 1
Beacon Run
Cedar Woods
Clearwater Cascade M/h Park Un
Florida Retirement Village
Greendale Estates
Greendale Estates 1st Add
Greendale Estates 2nd Add
Greendale Estates 3rd Add
Gulf Coast Sub 1
Harmony Heights Sec 4
Heritage Reserve
Hulls Sub
Mainlands Of Tamarac
Mainlands Of Tamarac By The Gu
Northfield Manor Sec A4
Northfield Manor Sec A5
Not In Hernando
Skyview Terrace
Skyview Terrace 1st Add
Skyview Terrace 2nd Add
Skyview Terrace 3rd Add
Springwood Villas
Trade Winds Estates Sub
Willow Pond
Woods The

- One Click Broker
- 800.557.8193
- Toll Free: 800.557.8193
- billing@brokeridxsites.com



