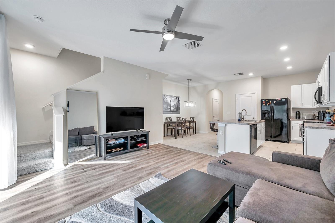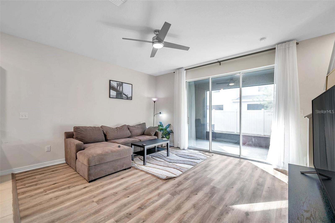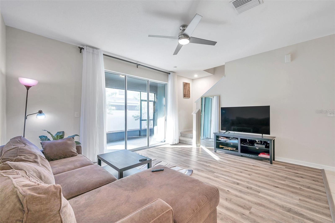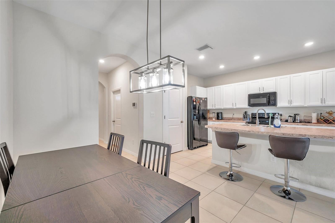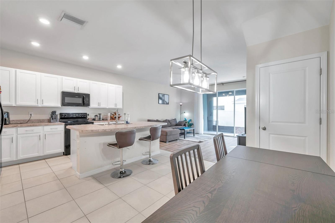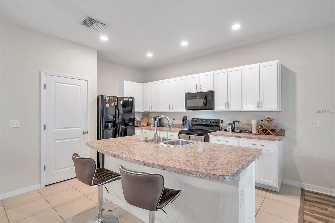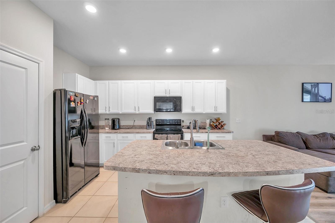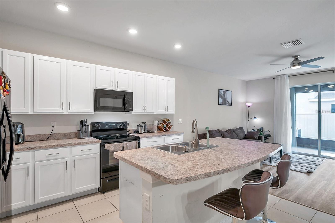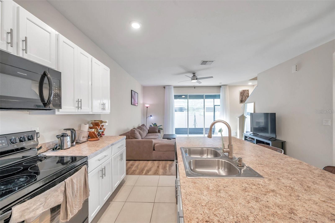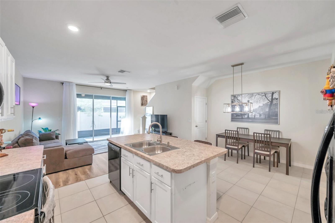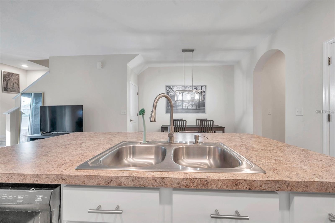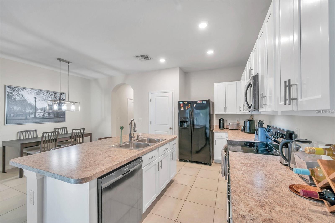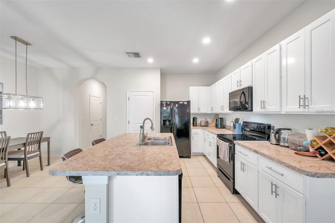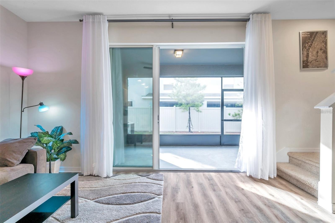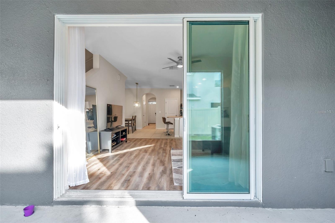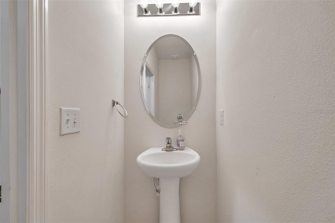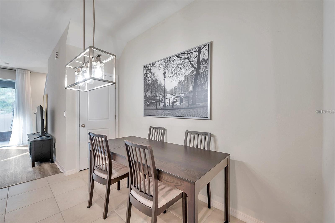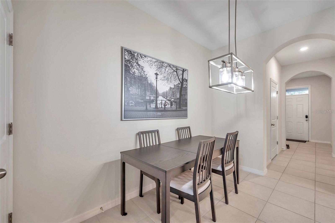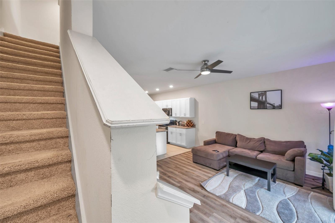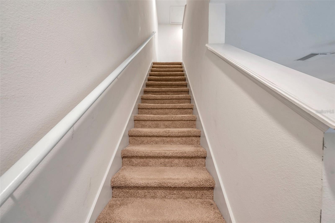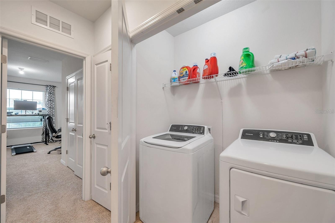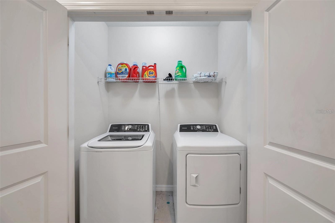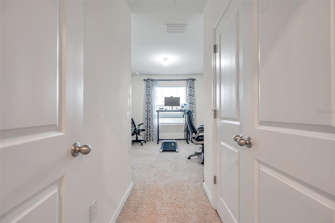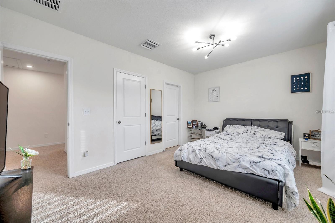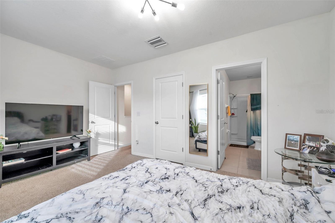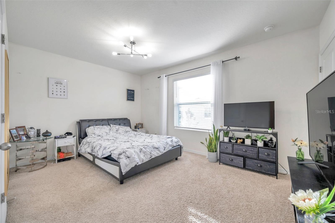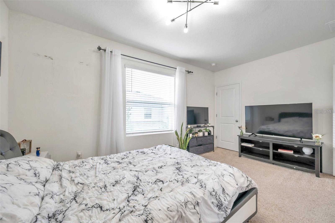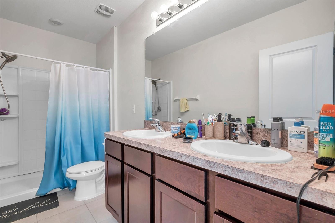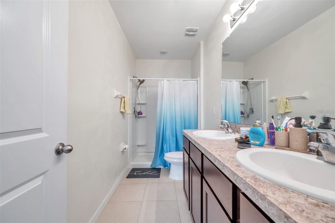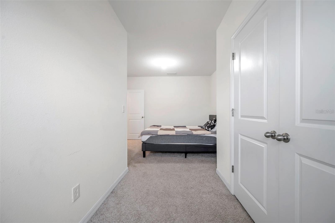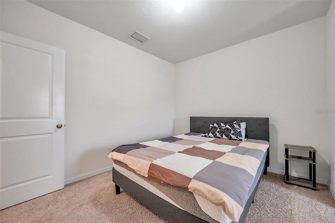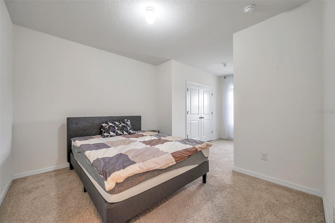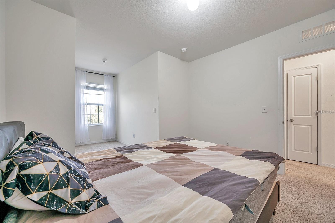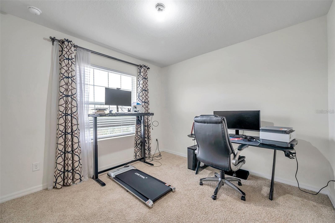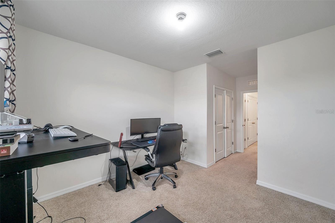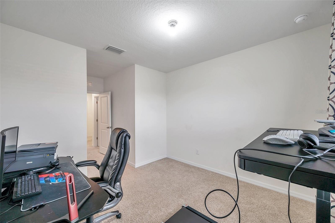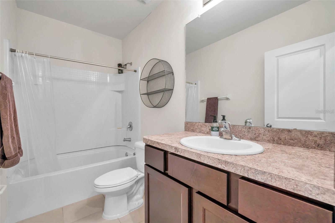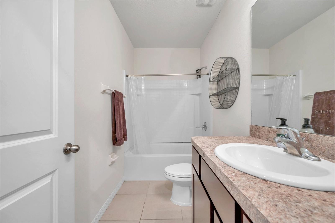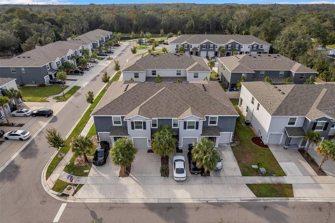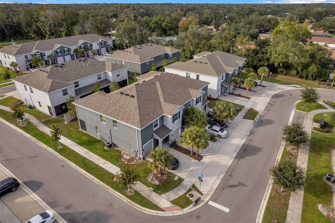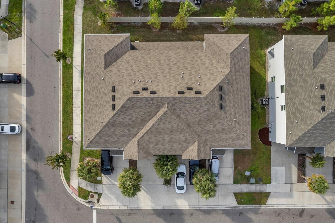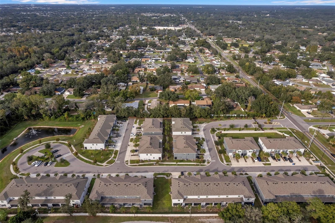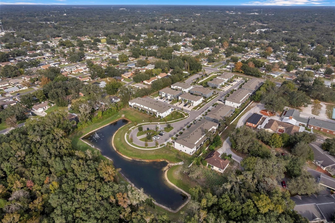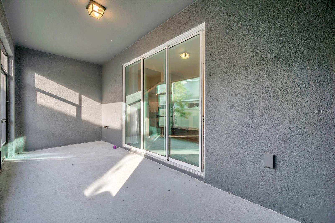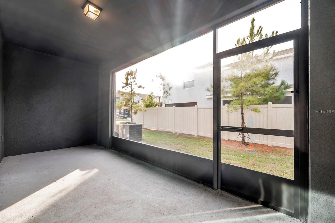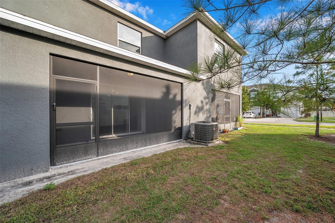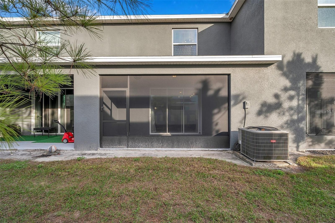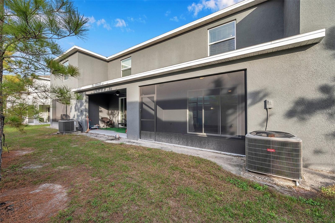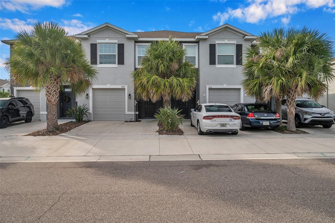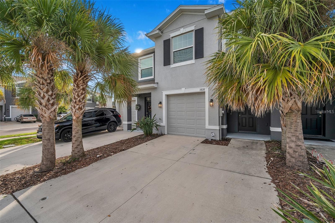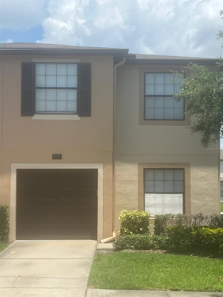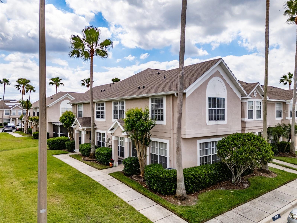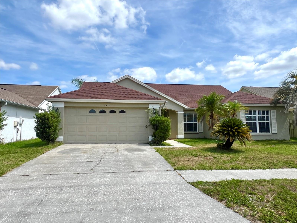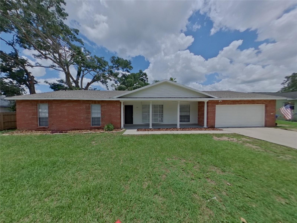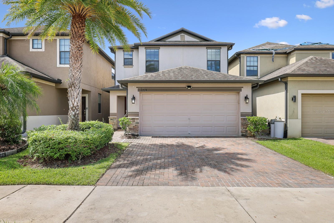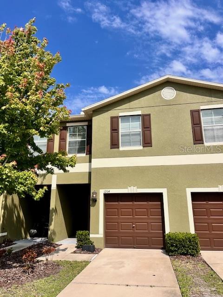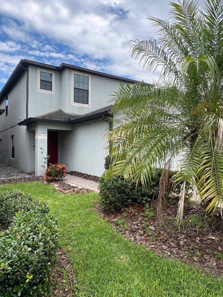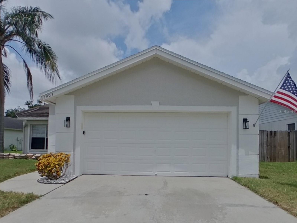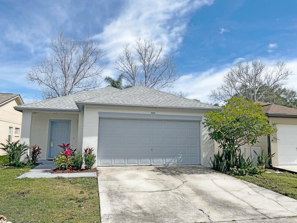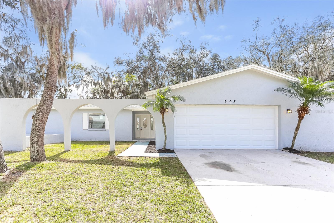3828 Vignoble Lane, BRANDON, FL 33511
Property Photos
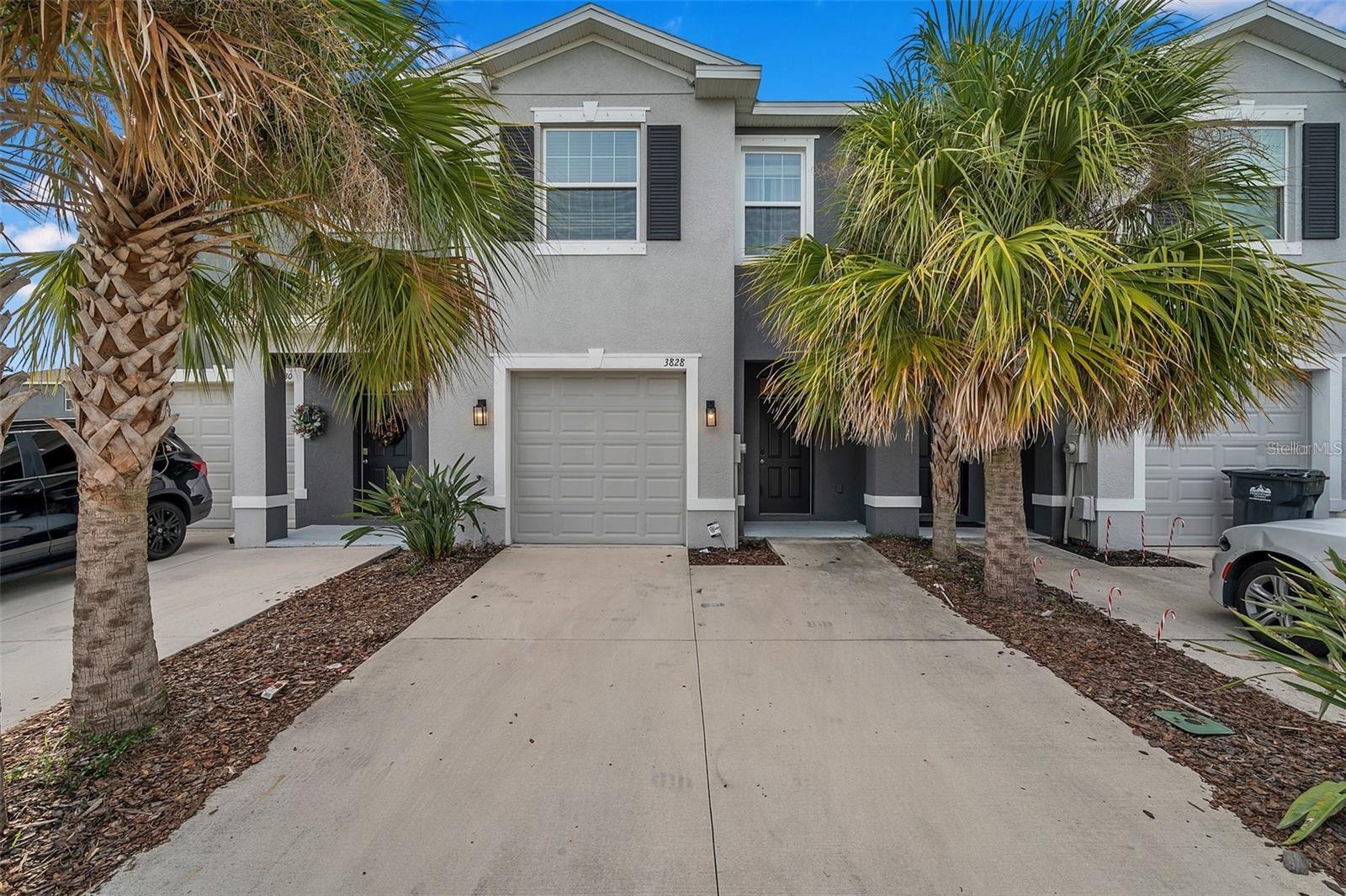
Would you like to sell your home before you purchase this one?
Priced at Only: $2,200
For more Information Call:
Address: 3828 Vignoble Lane, BRANDON, FL 33511
Property Location and Similar Properties
- MLS#: TB8387434 ( Residential Lease )
- Street Address: 3828 Vignoble Lane
- Viewed: 20
- Price: $2,200
- Price sqft: $1
- Waterfront: No
- Year Built: 2019
- Bldg sqft: 2168
- Bedrooms: 3
- Total Baths: 3
- Full Baths: 2
- 1/2 Baths: 1
- Garage / Parking Spaces: 1
- Days On Market: 62
- Additional Information
- Geolocation: 27.8848 / -82.2952
- County: HILLSBOROUGH
- City: BRANDON
- Zipcode: 33511
- Subdivision: Retreat
- Provided by: FUTURE HOME REALTY INC
- Contact: Nataliya Fillers
- 813-855-4982

- DMCA Notice
-
DescriptionWelcome home to The Retreat... A gated community in the heart of Brandon. Built in 2019, this two story townhome is constructed of concrete block both downstairs and up. The open floor plan allows for easy, casual living. Downstairs the large kitchen opens onto the dining area as well as the living room. A powder bath for your guests sits just off the living space. Upstairs you have a large master bedroom with an ensuite bathroom, two additional bedrooms and another full bathroom. A laundry closet is located in the upstairs hallway for your convenience. A one car attached garage and covered lanai are two more bonuses to this impeccable townhome. If you're looking for a place that is like new and move in ready, look no further. Some optional furniture is negotiable to stay if needed for an additional price. Located within 25 miles of MacDill AFB, Tampa International Airport and all major hospitals. The application fee is $45.
Payment Calculator
- Principal & Interest -
- Property Tax $
- Home Insurance $
- HOA Fees $
- Monthly -
Features
Building and Construction
- Covered Spaces: 0.00
- Living Area: 1707.00
Garage and Parking
- Garage Spaces: 1.00
- Open Parking Spaces: 0.00
Utilities
- Carport Spaces: 0.00
- Cooling: Central Air
- Heating: Central
- Pets Allowed: No
Finance and Tax Information
- Home Owners Association Fee: 0.00
- Insurance Expense: 0.00
- Net Operating Income: 0.00
- Other Expense: 0.00
Other Features
- Appliances: Dishwasher, Dryer, Electric Water Heater, Microwave, Refrigerator, Washer
- Association Name: Nicole Hicks
- Association Phone: 813-600-5090
- Country: US
- Furnished: Unfurnished
- Interior Features: Cathedral Ceiling(s), Ceiling Fans(s), Eat-in Kitchen, High Ceilings, Living Room/Dining Room Combo, Open Floorplan, PrimaryBedroom Upstairs, Thermostat, Walk-In Closet(s)
- Levels: Two
- Area Major: 33511 - Brandon
- Occupant Type: Vacant
- Parcel Number: U-10-30-20-B6M-000000-00041.0
- Views: 20
Owner Information
- Owner Pays: Other
Similar Properties
Nearby Subdivisions
Bloomingdale Sec H
Bloomingdale Villas
Bloomingdale Villas Unit 1
Brandon Pointe Ph 3 Prcl
Brandon Pointe Ph 4 Prcl
Brandon Pointe Prcl 107 Repl
Brandon Pointe Prcl 114
Brandon Terrace Park
Breezy Meadows
Brentwood Hills Trct F Un 2
Edgewater At Lake Brandon
Four Winds Estates
Heather Lakes
Hickory Hammock
Hickory Lakes Ph 1
Lake Brandon Prcl 113
Lake Brandon Twnhms 114a
Park Lake At Parsons
Park Lake At Parsons A Condomi
Peppermill At Providence Lakes
Plantation Estates
Providence Twnhms Ph 1
Providence Twnhms Ph 3
Retreat
Southwood Hills
Sterling Ranch
The Twnhms At Kensington Ph
Vineyards
Watermill Iii At Providence La
Whispering Oaks Twnhms

- One Click Broker
- 800.557.8193
- Toll Free: 800.557.8193
- billing@brokeridxsites.com



