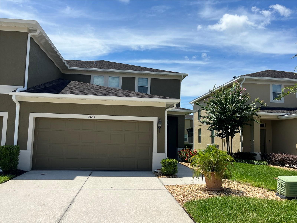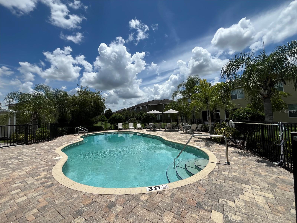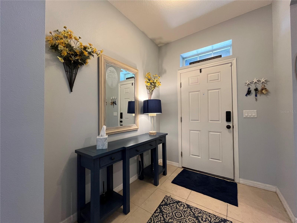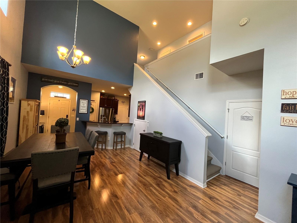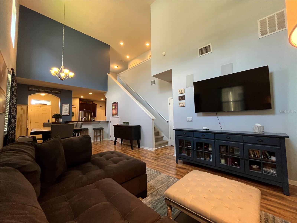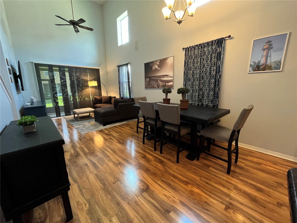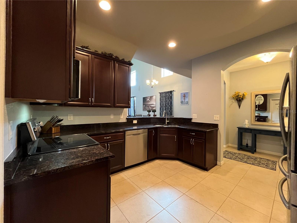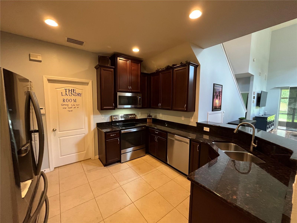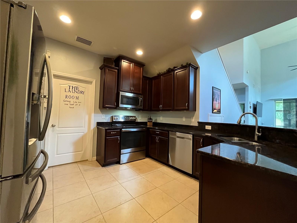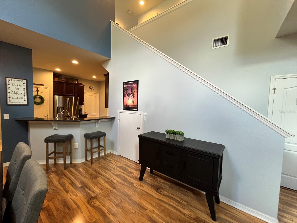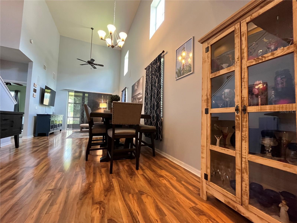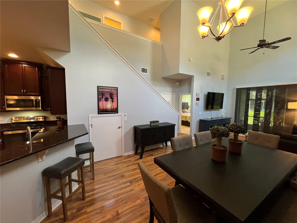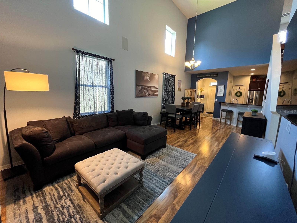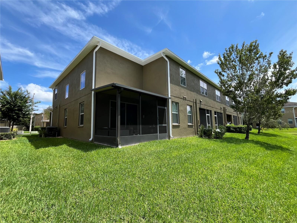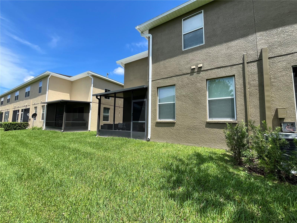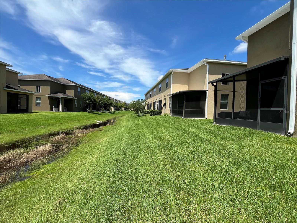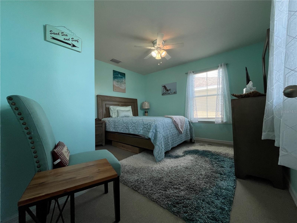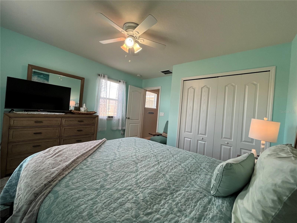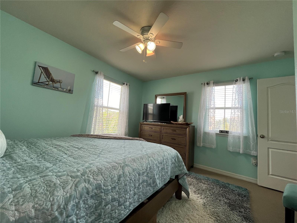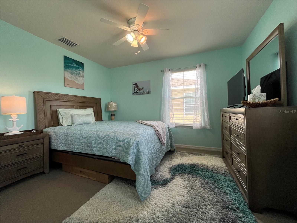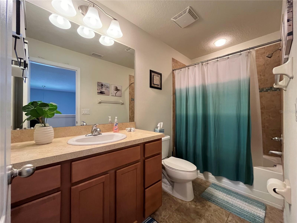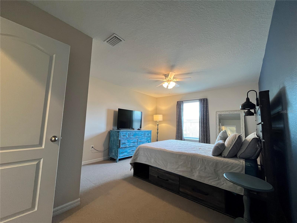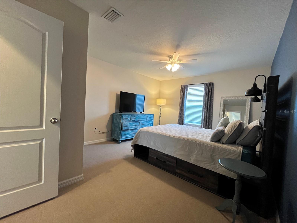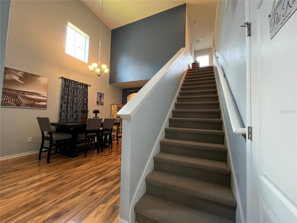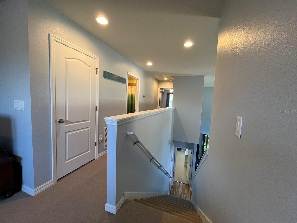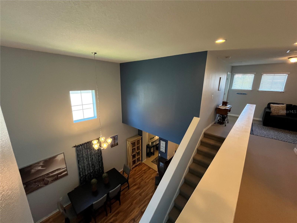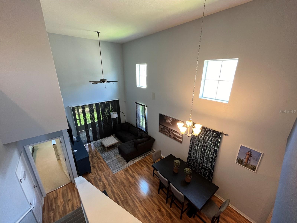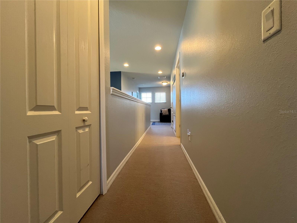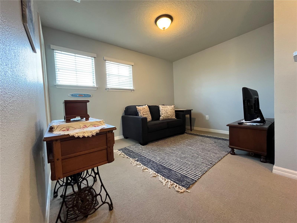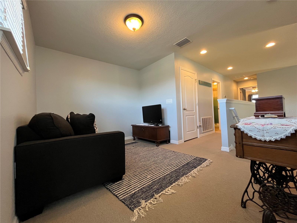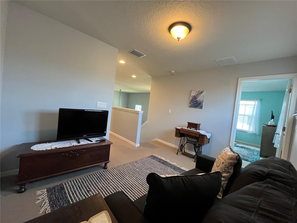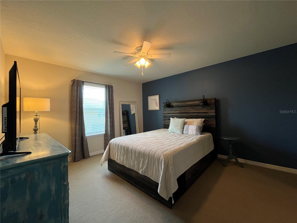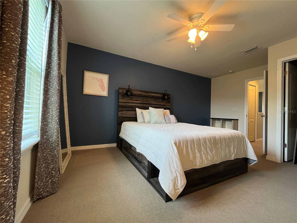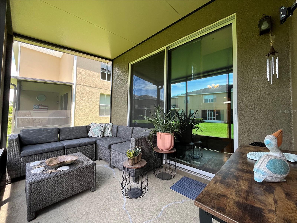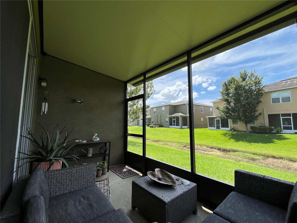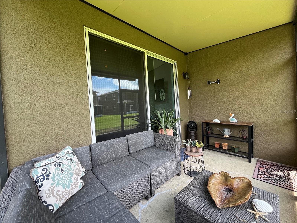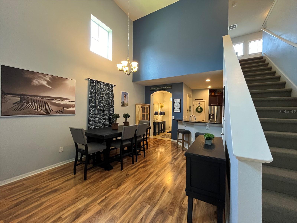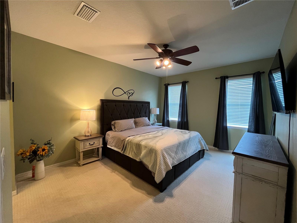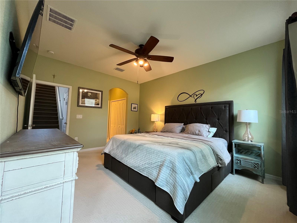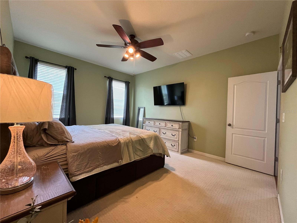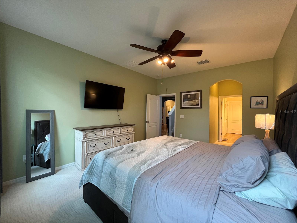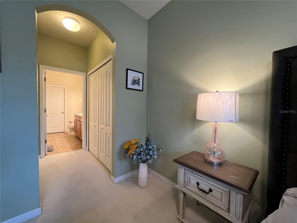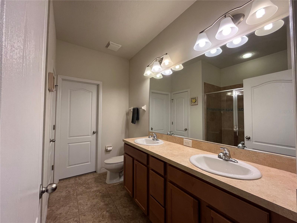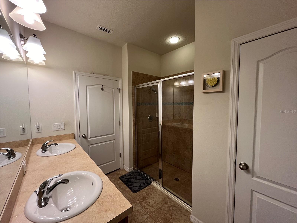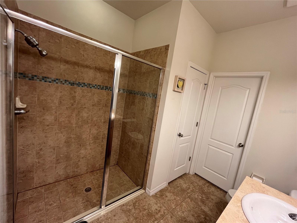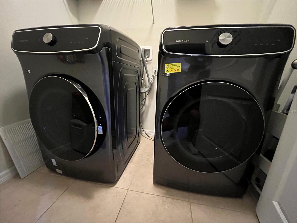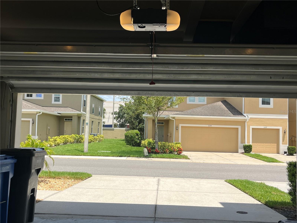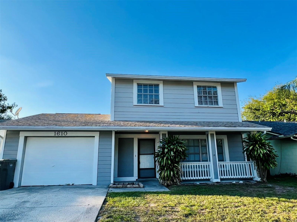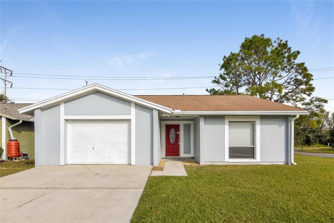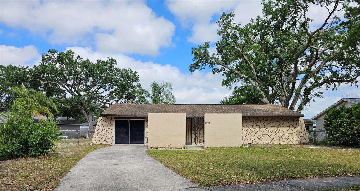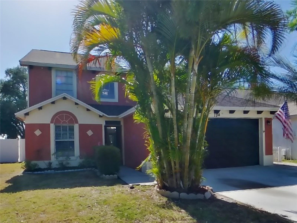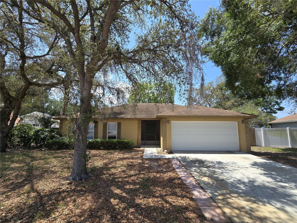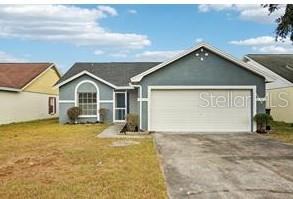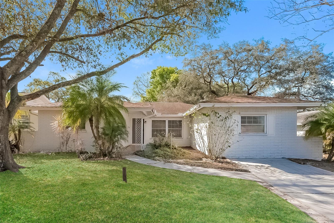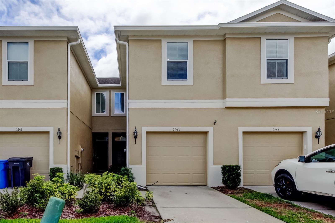2125 Lennox Dale Lane, BRANDON, FL 33510
Property Photos
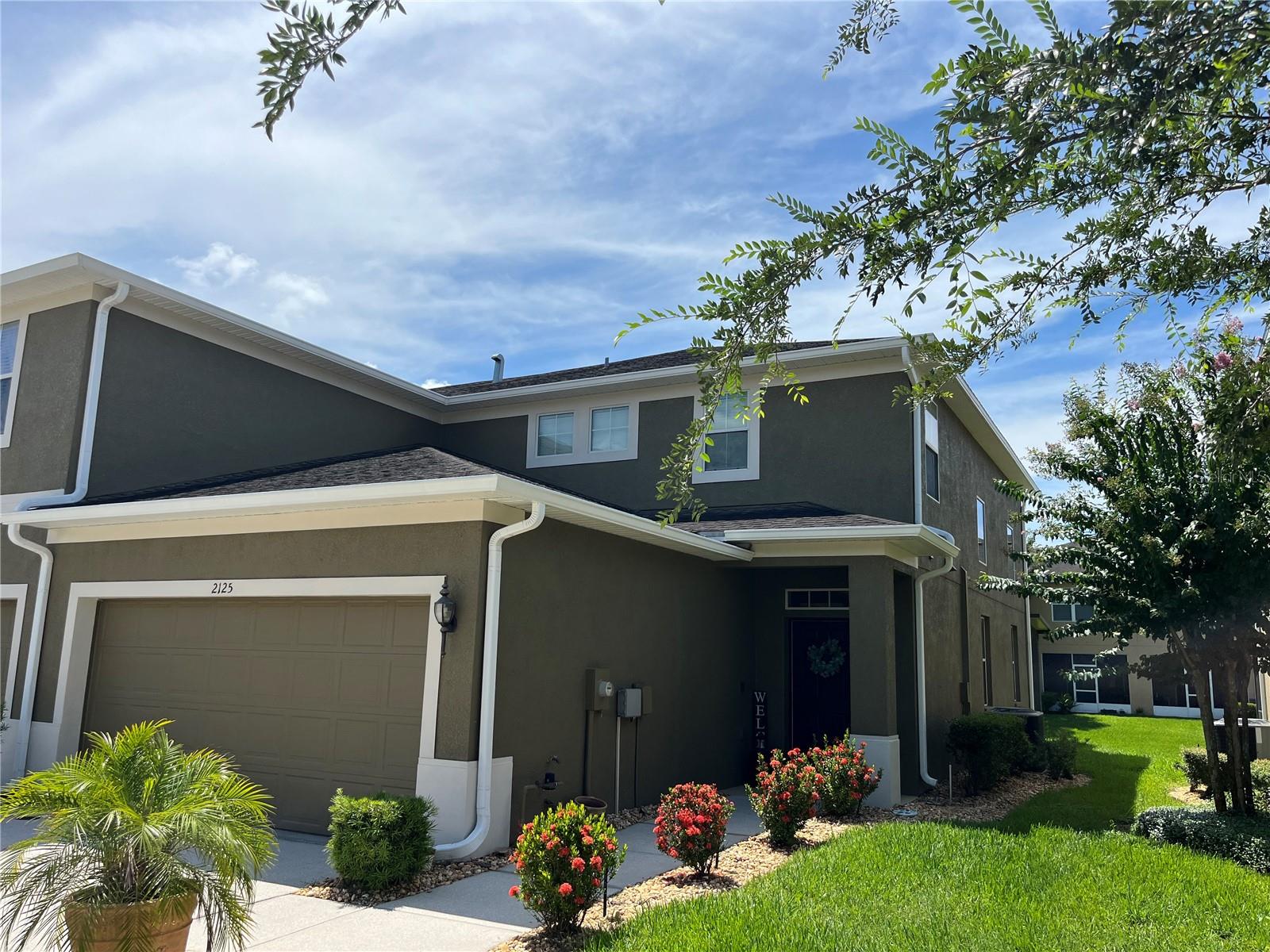
Would you like to sell your home before you purchase this one?
Priced at Only: $2,395
For more Information Call:
Address: 2125 Lennox Dale Lane, BRANDON, FL 33510
Property Location and Similar Properties
- MLS#: TB8387085 ( Residential Lease )
- Street Address: 2125 Lennox Dale Lane
- Viewed: 6
- Price: $2,395
- Price sqft: $1
- Waterfront: No
- Year Built: 2015
- Bldg sqft: 2268
- Bedrooms: 3
- Total Baths: 3
- Full Baths: 2
- 1/2 Baths: 1
- Garage / Parking Spaces: 2
- Days On Market: 14
- Additional Information
- Geolocation: 27.9705 / -82.3205
- County: HILLSBOROUGH
- City: BRANDON
- Zipcode: 33510
- Subdivision: Broadway Centre Twnhms
- Provided by: EZ CHOICE REALTY
- Contact: Ryan Carlson
- 813-653-9676

- DMCA Notice
-
DescriptionCheck out this move in ready 3 bedroom, 2 and 1/2 bath, 2 car garage fully FURNISHED townhouse available for immediate move in! This unit features all the builder upgrades: 42" cherry kitchen cabinetry, granite countertops, surround sound, a Hybrid water heater and the Nest Home Thermostat. The living area features an open concept kitchen, dining and living area with two story vaulted ceilings. The spacious master suite offers 2 closets (one is a walk in), double vanity sinks and a large shower. Upstairs you will find 2 additional bedrooms (one with a walk in closet), a full bath and a loft area. There is plenty of storage in this townhouse with under the stairs storage and an upstairs storage closet. This townhouse is an end unit and features plenty of natural light. A two car garage and indoor utility room enhance the comfort of this beautiful townhouse. This location provides easy access to I 4, I 75 and the Lee Roy Selmon Expressway and is only minutes from Brandon's shopping and dining options. Equal Housing Opportunity. Schedule your showing today! No cats. First and last months rent and security deposit due at move in.
Payment Calculator
- Principal & Interest -
- Property Tax $
- Home Insurance $
- HOA Fees $
- Monthly -
Features
Building and Construction
- Covered Spaces: 0.00
- Exterior Features: Rain Gutters, Sliding Doors
- Flooring: Carpet, Ceramic Tile, Luxury Vinyl
- Living Area: 1860.00
Property Information
- Property Condition: Completed
Garage and Parking
- Garage Spaces: 2.00
- Open Parking Spaces: 0.00
Eco-Communities
- Water Source: Public
Utilities
- Carport Spaces: 0.00
- Cooling: Central Air
- Heating: Central
- Pets Allowed: Breed Restrictions, Dogs OK, Number Limit, Size Limit, Yes
- Sewer: Public Sewer
Amenities
- Association Amenities: Pool
Finance and Tax Information
- Home Owners Association Fee: 0.00
- Insurance Expense: 0.00
- Net Operating Income: 0.00
- Other Expense: 0.00
Rental Information
- Tenant Pays: Carpet Cleaning Fee
Other Features
- Appliances: Dishwasher, Disposal, Dryer, Microwave, Range, Refrigerator, Washer
- Association Name: Green Acre
- Country: US
- Furnished: Furnished
- Interior Features: Ceiling Fans(s), Living Room/Dining Room Combo, Solid Surface Counters, Solid Wood Cabinets, Thermostat, Vaulted Ceiling(s), Walk-In Closet(s)
- Levels: Two
- Area Major: 33510 - Brandon
- Occupant Type: Vacant
- Parcel Number: U-08-29-20-9X6-000028-00006.0
Owner Information
- Owner Pays: Grounds Care, Pest Control, Sewer, Trash Collection, Water
Similar Properties
Nearby Subdivisions
B H Sub Including
Brandon Gardens
Brandon Traces
Brandon Valley Sub
Brandonwood Sub
Brandonwood Sub Unit 1
Broadway Centre Twnhms
Chelsea Manor
High View Terrace
Lakemont Hills Ph I
Lakeview Village Sec L Uni
Lakeview Village Sec M
Lakeview Village Section J
Lakewood Ridge Twnhms
Melodie Park
Misty Ridge Sub
Oakwood Court Condo
Regency Key Twnhms
Russellwood A Condo
The Hamptons At Brandon A Cond

- One Click Broker
- 800.557.8193
- Toll Free: 800.557.8193
- billing@brokeridxsites.com



