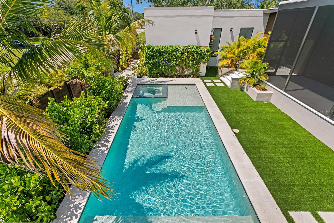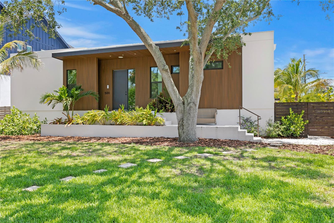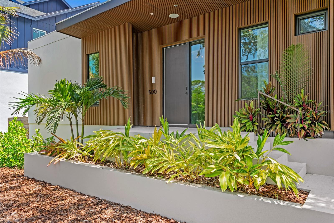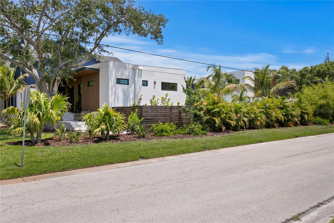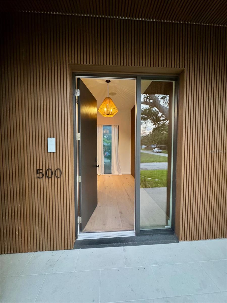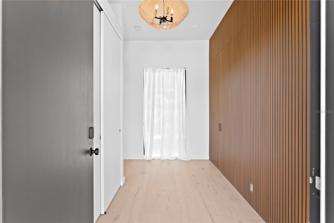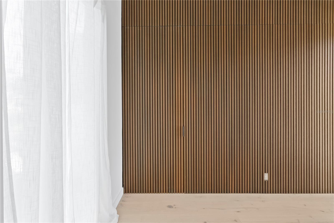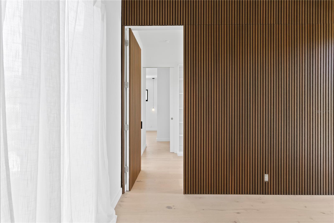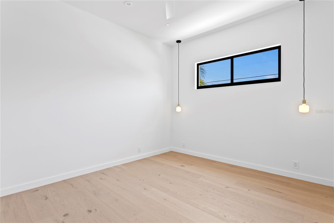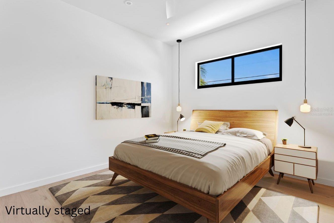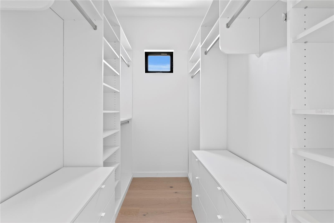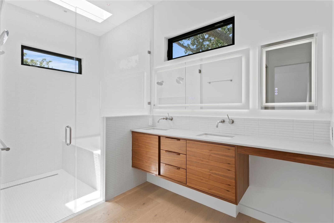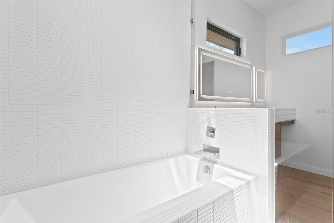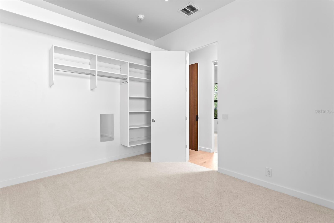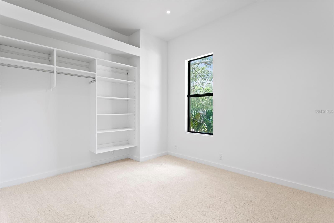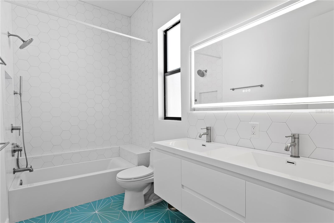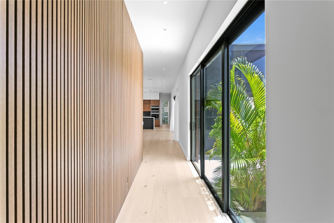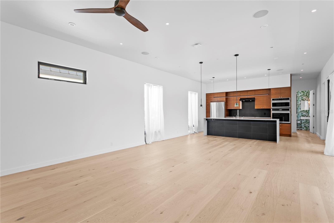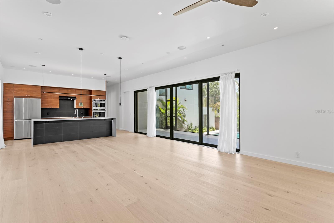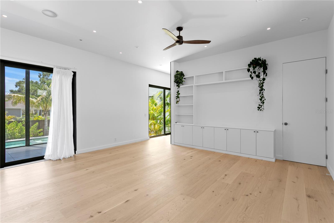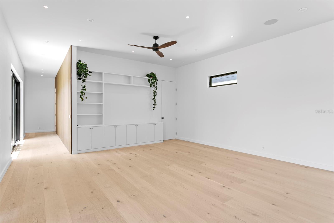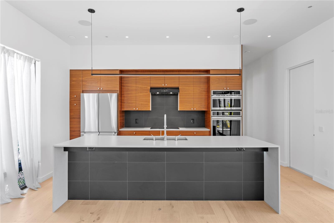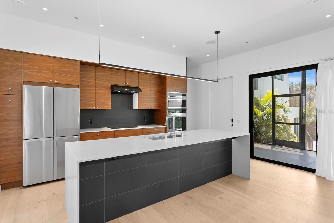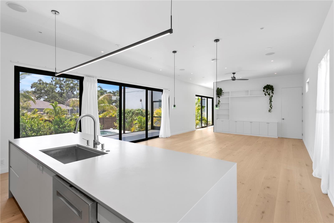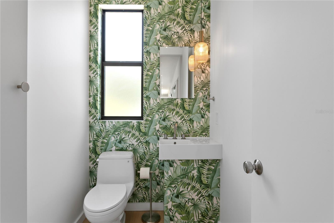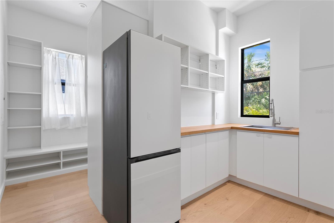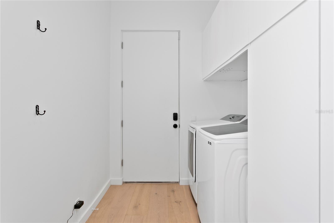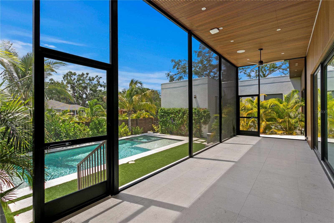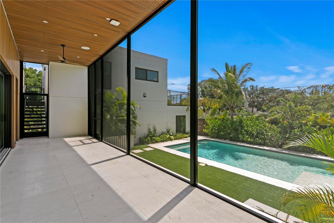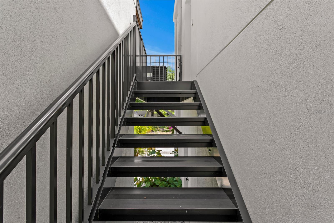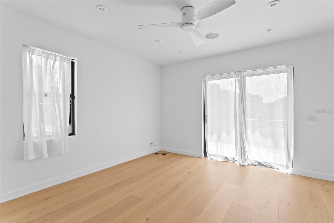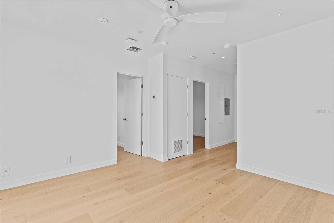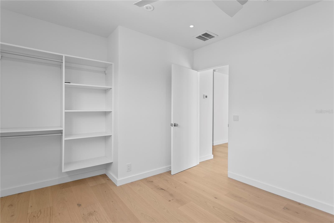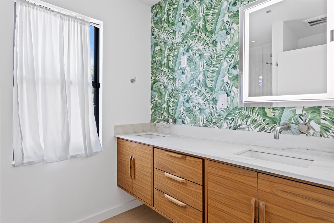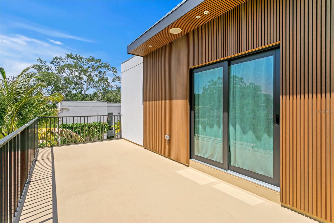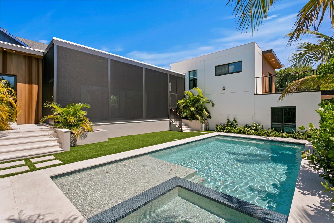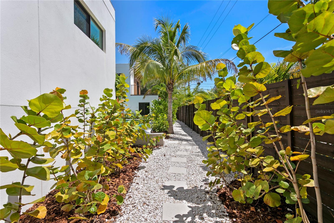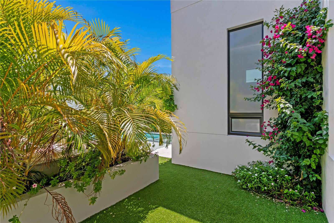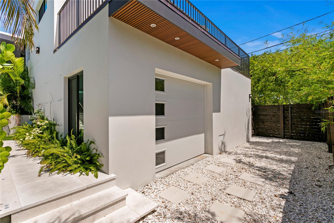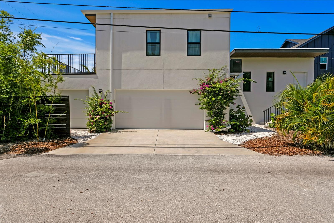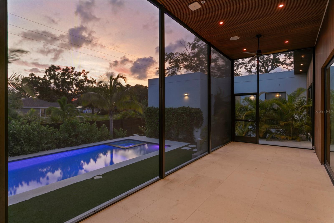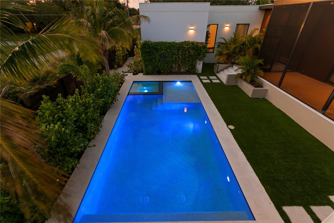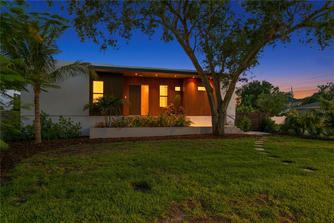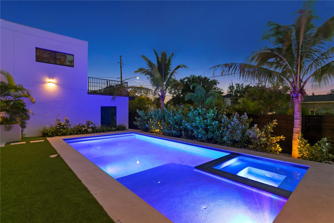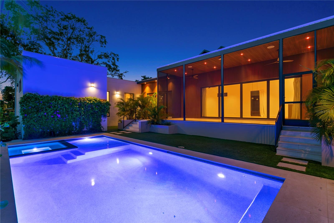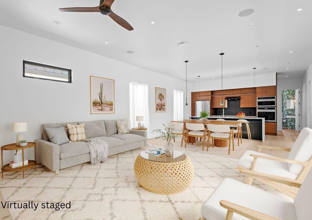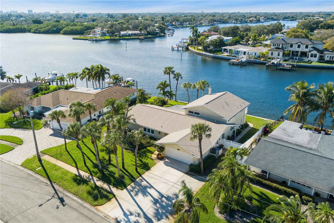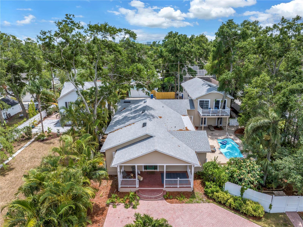500 38th Avenue Ne, ST PETERSBURG, FL 33704
Property Photos

Would you like to sell your home before you purchase this one?
Priced at Only: $1,880,000
For more Information Call:
Address: 500 38th Avenue Ne, ST PETERSBURG, FL 33704
Property Location and Similar Properties
- MLS#: TB8386897 ( Residential )
- Street Address: 500 38th Avenue Ne
- Viewed: 5
- Price: $1,880,000
- Price sqft: $475
- Waterfront: No
- Year Built: 2023
- Bldg sqft: 3959
- Bedrooms: 5
- Total Baths: 4
- Full Baths: 3
- 1/2 Baths: 1
- Garage / Parking Spaces: 2
- Days On Market: 6
- Additional Information
- Geolocation: 27.8065 / -82.6287
- County: PINELLAS
- City: ST PETERSBURG
- Zipcode: 33704
- Subdivision: Coffee Pot Bayou Add Snell Ha
- Elementary School: North Shore Elementary PN
- Middle School: John Hopkins Middle PN
- High School: St. Petersburg High PN
- Provided by: SHORE2BAY REALTY
- Contact: Amber Brinkley
- 727-203-5673

- DMCA Notice
-
DescriptionThis custom home by Next Design and Build blends striking mid century modern architecture with cutting edge smart home technologynestled in St. Petes highly desirable Northeast Park neighborhood. Steps away from Crisp Park, close to Coffee Pot Bayou and downtown. The property features 5 bedrooms and 3.5 bathrooms in total, with a 3 bed, 2.5 bath main home and a 2 bed, 1 bath guest suite above the detached garage (includes Certificate of Occupancy as an ADU) with a separate private entrance. Natural light pours through skylights and oversized windows, highlighting 10' ceilings and clean, open lines that create an airy, uplifting atmosphere. Designed for true indoor outdoor living, the screened porch is accessible by both the main house and detached guest suite, and functions as a second living space overlooking a private courtyard with a heated saltwater pool. Lush, mature landscaping surrounds the courtyard and entire property creating a private oasisperfect for relaxing or entertaining year round. A full smart home system controls lighting, climate, and audio throughout, including 23 built in indoor/outdoor speakers. The huge, indoor utility room includes ample storage, sink and refrigerator. The detached 2 bed suite offers ideal flexibility for guests or a home office, while the third bay of the oversized garage can be used for golf cart parking or a poolside gym complete with hot/cold plumbing for an outdoor shower. Thoughtful design elementsfrom engineered oak floors to a high efficiency HVAC systemcombine style, comfort, and durability. Built in 2023 with hurricane ready features, and no storm water intrusion to date, this home delivers peace of mind and sustainable living with style.
Payment Calculator
- Principal & Interest -
- Property Tax $
- Home Insurance $
- HOA Fees $
- Monthly -
Features
Building and Construction
- Builder Name: Next Design Build
- Covered Spaces: 0.00
- Exterior Features: Balcony, Lighting, Rain Gutters, Sliding Doors, Sprinkler Metered, Storage
- Fencing: Wood
- Flooring: Hardwood
- Living Area: 2797.00
- Roof: Membrane
Land Information
- Lot Features: Corner Lot, Flood Insurance Required, FloodZone, Landscaped, Paved
School Information
- High School: St. Petersburg High-PN
- Middle School: John Hopkins Middle-PN
- School Elementary: North Shore Elementary-PN
Garage and Parking
- Garage Spaces: 2.00
- Open Parking Spaces: 0.00
- Parking Features: Alley Access, Driveway, Golf Cart Garage, Off Street
Eco-Communities
- Pool Features: Deck, Heated, In Ground
- Water Source: Public
Utilities
- Carport Spaces: 0.00
- Cooling: Central Air
- Heating: Central, Electric
- Sewer: Public Sewer
- Utilities: BB/HS Internet Available, Cable Available, Electricity Connected, Sewer Connected, Water Connected
Finance and Tax Information
- Home Owners Association Fee: 0.00
- Insurance Expense: 0.00
- Net Operating Income: 0.00
- Other Expense: 0.00
- Tax Year: 2024
Other Features
- Appliances: Built-In Oven, Cooktop, Dishwasher, Gas Water Heater, Ice Maker, Microwave, Refrigerator
- Country: US
- Furnished: Unfurnished
- Interior Features: Built-in Features, Eat-in Kitchen, High Ceilings, Open Floorplan, Solid Surface Counters, Thermostat, Walk-In Closet(s)
- Legal Description: COFFEE POT BAYOU ADD SNELL & HAMLETT'S BLK 2, LOT 6 & W 12FT OF LOT 5
- Levels: One
- Area Major: 33704 - St Pete/Euclid
- Occupant Type: Vacant
- Parcel Number: 07-31-17-16929-002-0060
- Style: Contemporary, Custom
Similar Properties
Nearby Subdivisions
Allendale Terrace
Allendale Terrace Blks Ab12345
Barnard Erastus A S Rev Sub
Bell Place Sub
Bellwood Sub Rev
Belvidere
Boswells J W Sub
Bridgeway
Bridgeway Add
Broadway Add
Coffee Pot Add Rep
Coffee Pot Add Rep Blks 46 47
Coffee Pot Add Snell Hamletts
Coffee Pot Add Snell & Hamlett
Coffee Pot Bayou Add Rep Blks
Coffee Pot Bayou Add Snell Ha
Crescent Lake Rev
Crescent Park Heights
Eatons W T Euclid Blvd
Eatons W.t. Euclid Blvd
Eden Isle
Eden Isle 3rd Add
Eden Isle Sub
Eden Shores Rep
Eden Shores Sec 1
Eden Shores Sec 10
Eden Shores Sec 2
Eden Shores Sec 3
Eden Shores Sec 4
Eden Shores Sec 4 Blk 6 Lot 2
Eden Shores Sec 5
Eden Shores Sec 6
Eden Shores Sec 9
Edgemoor Estates
Euclid Grove
Euclid Park
Euclid Place
Florida Heights
Gilmore Heights
Intermont G L Hunts Div
Lemons Chas H Sub
Magnolia 36th Ave Rep
Marcia Rep
Meadow Lawn 2nd Add
Merhige Rep
North East Park Placido Shores
North East Park Shores
Northeast Park
Oak Hill
Old Kentucky
Pinellas Add To St Petersburg
Pinewood
Purvis Harris 4th St Add
Purvis & Harris 4th St Add
Ross Oaks
Schaefers Sub
Shofis North Shore Refile
Snell Hamletts North Shore Ad
Snell & Hamletts North Shore A
Snell Isle Brightbay
Snell Isle Brightwaters
Snell Isle Brightwaters Circle
Snell Isle Brightwaters Rep Pt
Snell Isle Brightwaters Sec 1
Snell Isle Brightwaters Sec 2
Snell Isle Brightwaters Unit D
Snell Isle Rev Rep Brightsides
Snell Isle Shores
Snell Isle Shores Add
Snell Shores
Snells C Perry North Shore Add
Snells Carolyn H Rep
Summit Park
Virginia Heights
Washington Heights
Westwood Hills
Willeyhaskell Sub
Wilsons James Sub
Woodlawn

- One Click Broker
- 800.557.8193
- Toll Free: 800.557.8193
- billing@brokeridxsites.com



