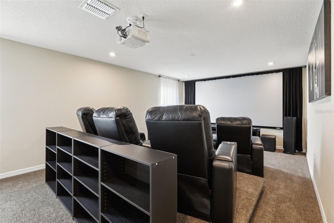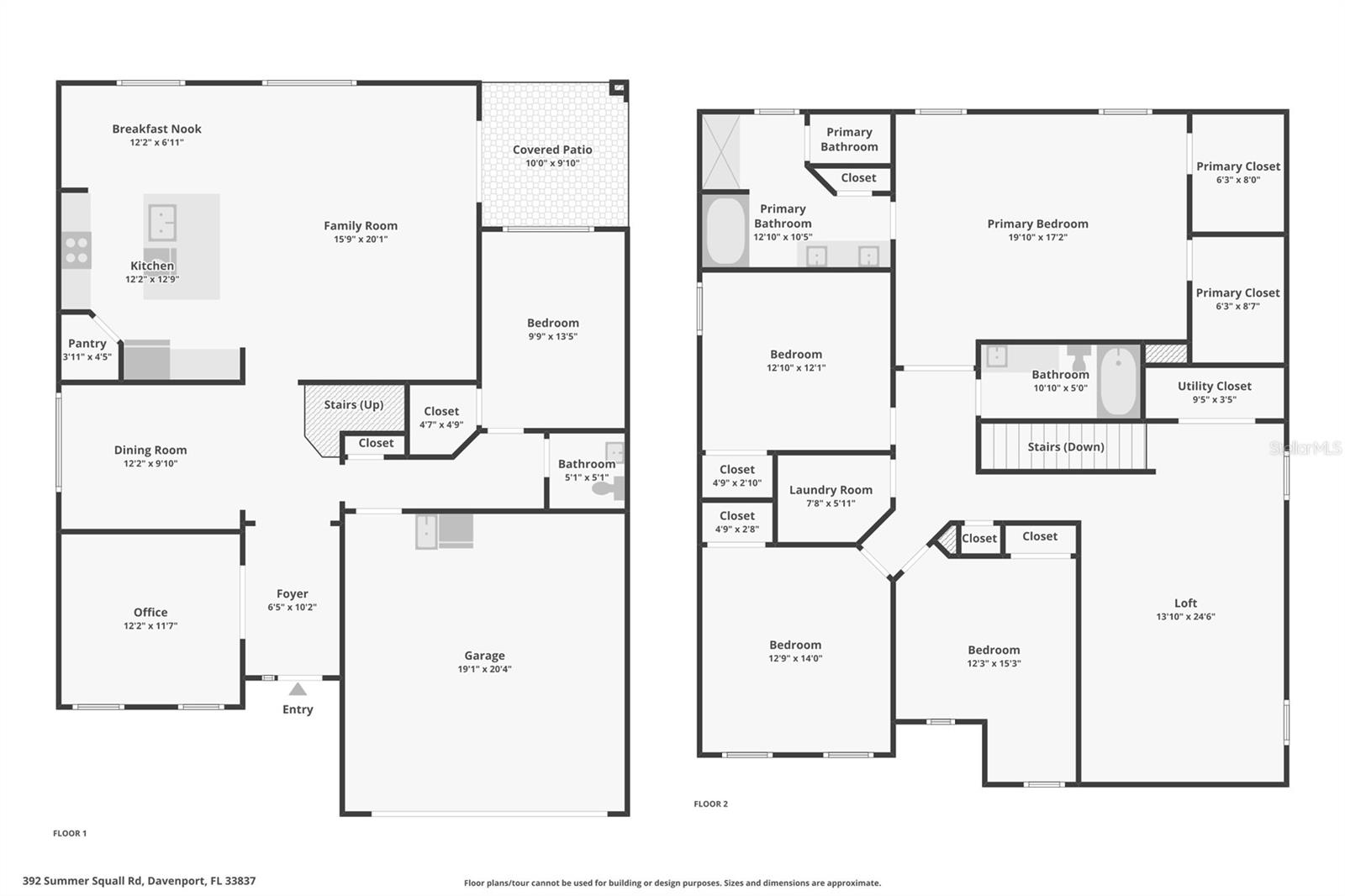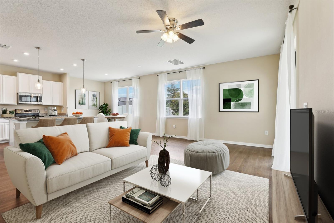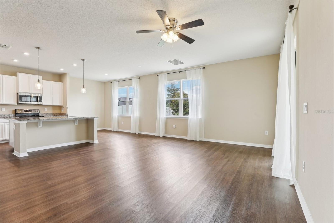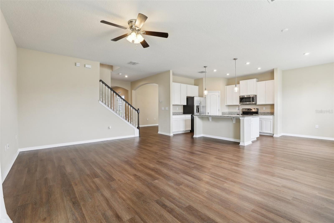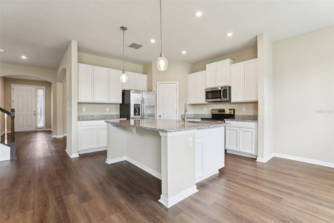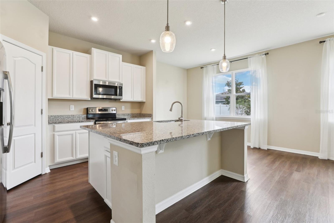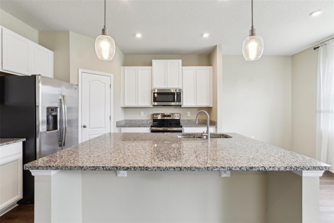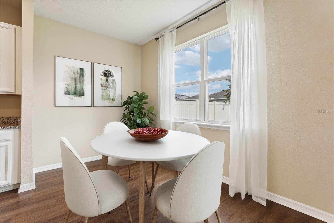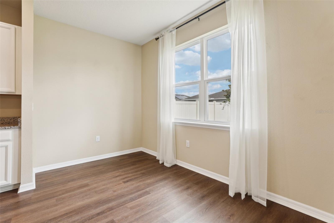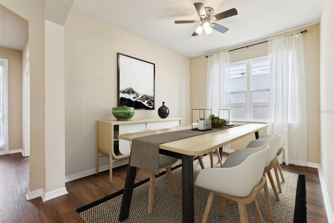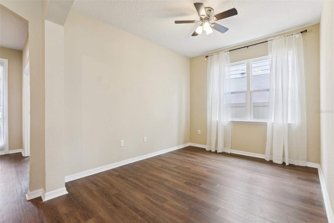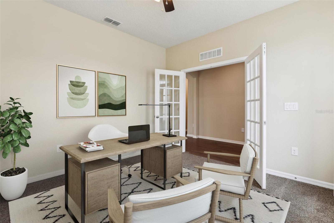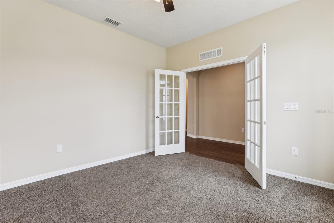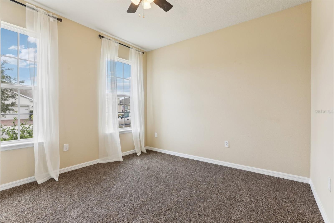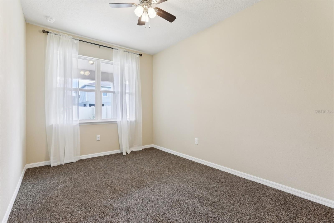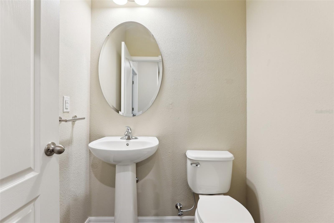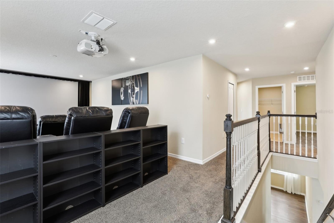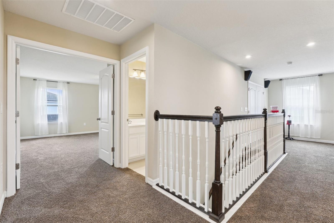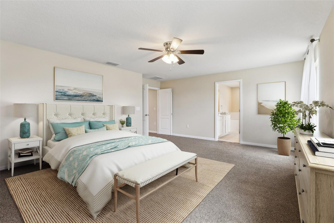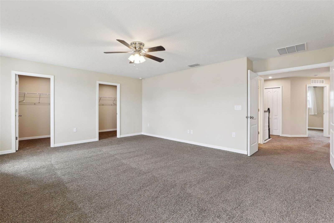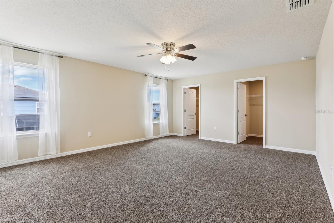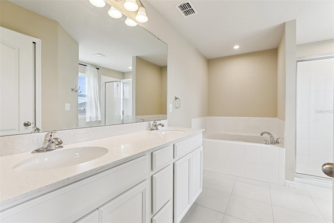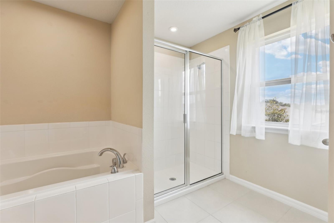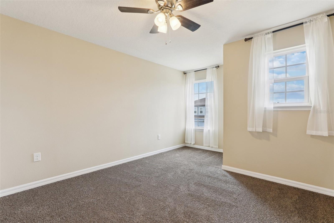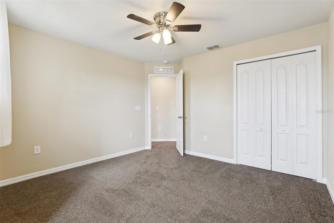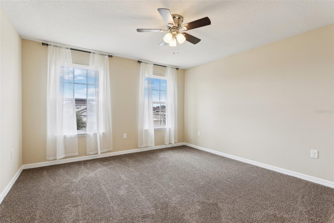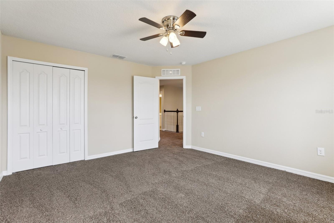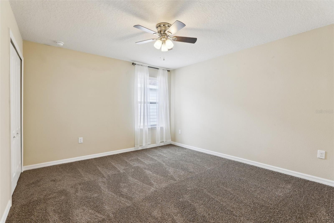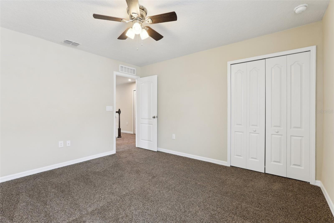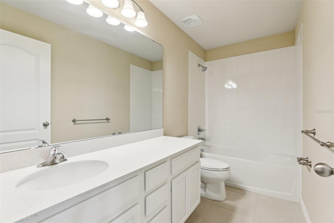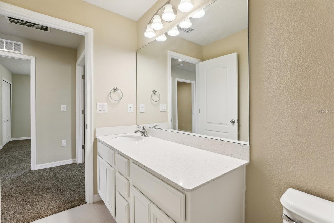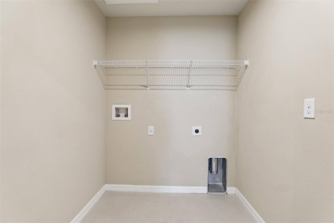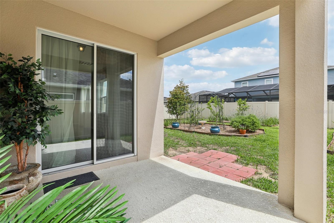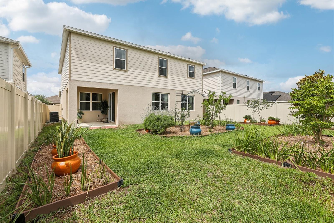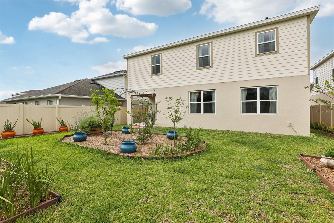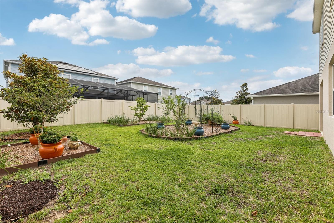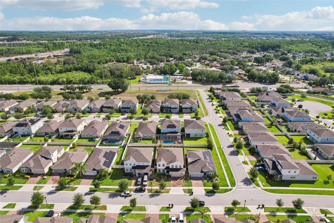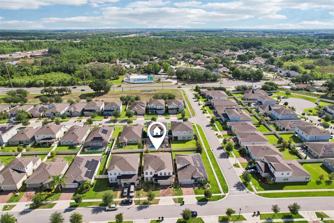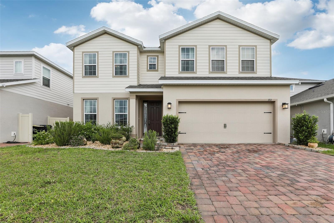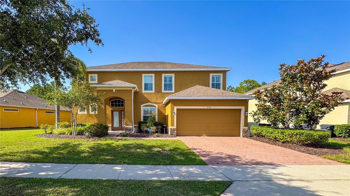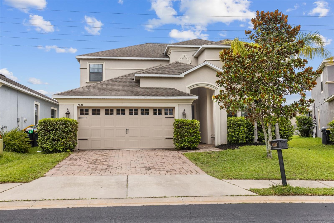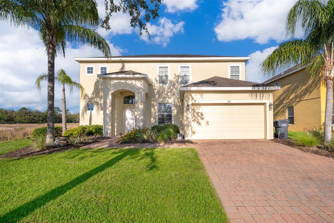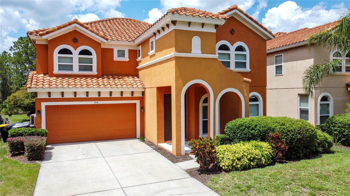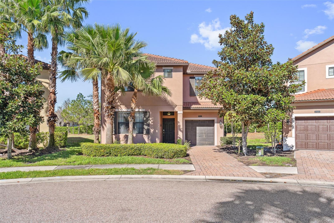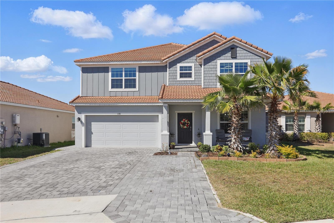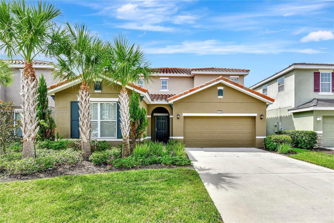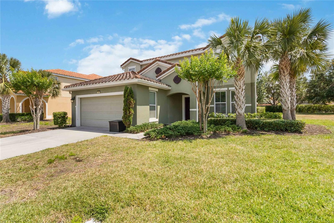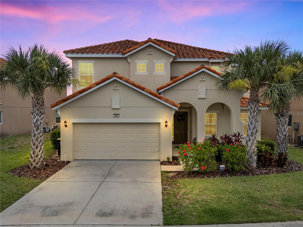392 Summer Squall Road, DAVENPORT, FL 33837
Property Photos
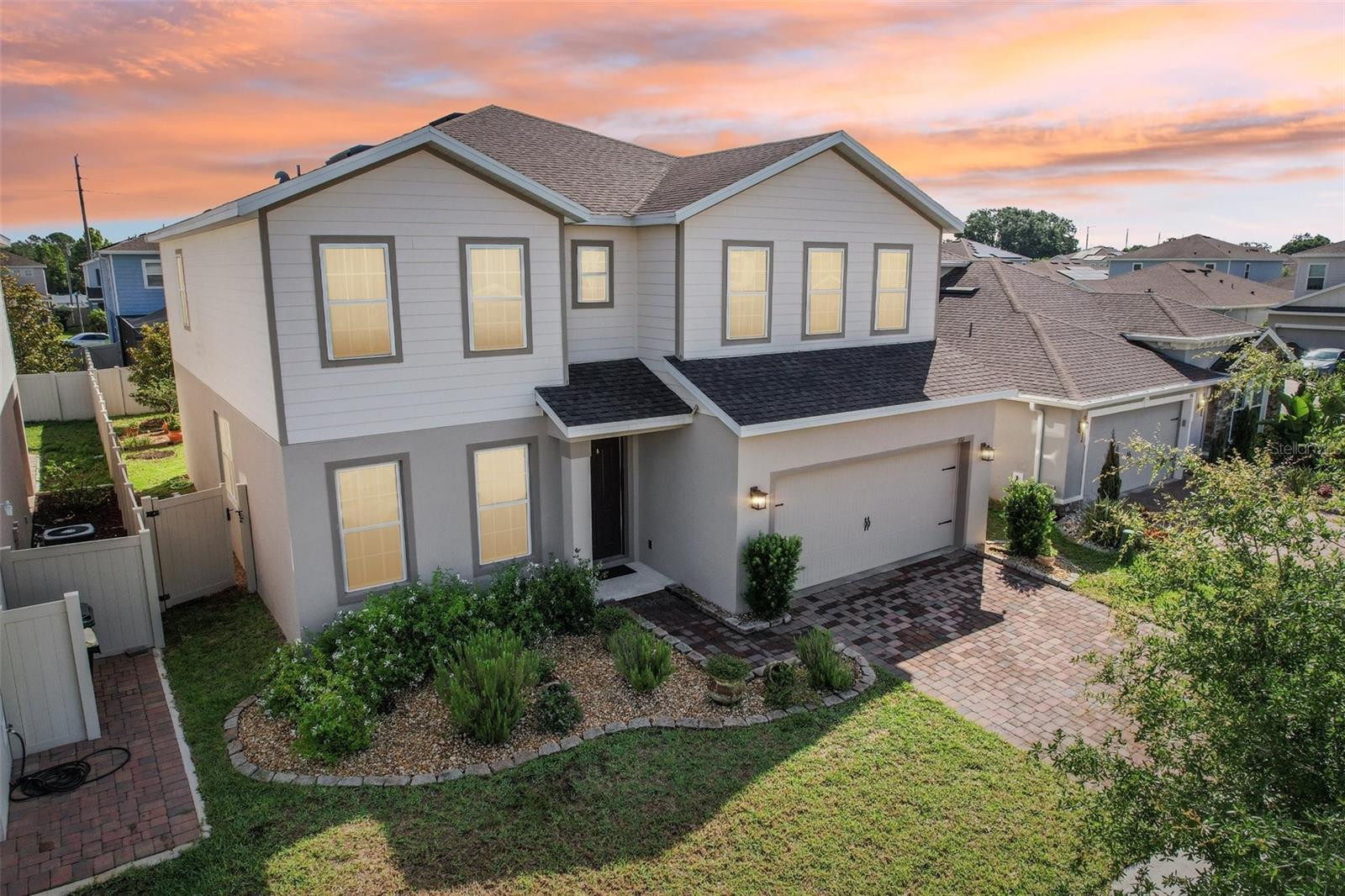
Would you like to sell your home before you purchase this one?
Priced at Only: $518,000
For more Information Call:
Address: 392 Summer Squall Road, DAVENPORT, FL 33837
Property Location and Similar Properties
- MLS#: TB8385985 ( Residential )
- Street Address: 392 Summer Squall Road
- Viewed: 24
- Price: $518,000
- Price sqft: $140
- Waterfront: No
- Year Built: 2019
- Bldg sqft: 3700
- Bedrooms: 5
- Total Baths: 3
- Full Baths: 2
- 1/2 Baths: 1
- Garage / Parking Spaces: 2
- Days On Market: 64
- Additional Information
- Geolocation: 28.2506 / -81.6172
- County: POLK
- City: DAVENPORT
- Zipcode: 33837
- Subdivision: Champions Reserve
- Elementary School: Loughman Oaks Elem
- Middle School: Citrus Ridge
- High School: Davenport High School
- Provided by: KELLER WILLIAMS SUBURBAN TAMPA
- Contact: Tony Baroni
- 813-684-9500

- DMCA Notice
-
DescriptionLuxury home featuring a private home theater located near Disney your dream lifestyle awaits! Prepare to be captivated by this stunning home built by Ryan Homes, where elegance meets innovation in the highly sought after Champions Reserve community. Perfectly positioned less than 15 minutes from the Walt Disney World theme parks and close to fine dining, shopping, top rated hospitals, and world class golf courses, this home offers the ultimate Florida lifestyle. This single family home has all the style and comforts you desire, featuring professional landscaping, brand new carpet throughout, and new exterior paint. The airy foyer is accented by a graceful arch welcoming you inside. A study with French doors and a formal dining room are on the left, while on the right down the hall you can find a bedroom with a large closet, and a half bath. Back in the main entry, past the waterfall staircase to the second level, is the large family room which opens to the kitchen featuring wood cabinets, a spacious pantry, stainless steel appliances, beautiful granite countertops with a large island (seating for 4), and an eat in dinette. This home features 10 foot ceilings on the main level and an abundance of windows providing a bright and spacious environment. Upstairs on the second level are 4 bedrooms, 2 full bathrooms, large laundry room, and an expansive loft boasting a home theater with 10 foot screen, Klipsch 5.2 surround sound speaker system, and two rows of leather recliners with built in cup holders. The luxurious owners suite is truly remarkable with dual walk in closets and a spa like bathroom featuring a double bowl vanity, deep soaking tub, and a walk in shower. Green Energy Efficient appliances can be found throughout the home, including two HVAC systems, lighting/ceiling fans throughout, NEST wi fi thermostat system, single hung energy efficient windows, and low flow plumbing fixtures. A 2 car attached garage offers space for two vehicles plus storage and a utility tub for cleaning up outdoor messes. The home is also wired for a security system. There is a 10 foot attached covered lanai overlooking the large backyard with mature landscaping, Rain Bird sprinkler system, and tall vinyl privacy fence. This home is located in the Champions Reserve sub division, a gorgeous community with resort style amenities, including a beach style swimming pool and playground. There are several convenient shopping centers within excellent proximity to Champions Reserve; Champions Gate Village and Champions Gate Downtown Shopping Center, for instance, are just a mile away and offer everything from a Publix Grocery Store to multiple restaurants, banks, and convenience stores. In addition, there are a number of golf courses surrounding the community, including the Reunion Resort golf courses, which are just 4 miles away. Champions Reserve is approximately 6.5 miles away from I 4 and only 10 miles away from the Walt Disney World Resort entrance, making this community an attractive choice for those looking for resort style features with commuter convenience.
Payment Calculator
- Principal & Interest -
- Property Tax $
- Home Insurance $
- HOA Fees $
- Monthly -
Features
Building and Construction
- Covered Spaces: 0.00
- Exterior Features: Sidewalk, Sliding Doors
- Flooring: Carpet, Laminate, Tile
- Living Area: 3174.00
- Roof: Shingle
Land Information
- Lot Features: Sidewalk
School Information
- High School: Davenport High School
- Middle School: Citrus Ridge
- School Elementary: Loughman Oaks Elem
Garage and Parking
- Garage Spaces: 2.00
- Open Parking Spaces: 0.00
Eco-Communities
- Water Source: Public
Utilities
- Carport Spaces: 0.00
- Cooling: Central Air
- Heating: Central
- Pets Allowed: Yes
- Sewer: Public Sewer
- Utilities: Public
Finance and Tax Information
- Home Owners Association Fee: 121.00
- Insurance Expense: 0.00
- Net Operating Income: 0.00
- Other Expense: 0.00
- Tax Year: 2024
Other Features
- Appliances: Dishwasher, Microwave, Range, Refrigerator
- Association Name: Artemis Lifestyle/Timothy Hayes
- Association Phone: 407-705-2190
- Country: US
- Interior Features: Ceiling Fans(s), Eat-in Kitchen, Kitchen/Family Room Combo, Open Floorplan, PrimaryBedroom Upstairs, Walk-In Closet(s)
- Legal Description: CHAMPIONS RESERVE PHASE 2B PB 170 PGS 25-27 LOT 176
- Levels: Two
- Area Major: 33837 - Davenport
- Occupant Type: Vacant
- Parcel Number: 27-26-04-701111-001760
- Views: 24
Similar Properties
Nearby Subdivisions
Aldea Reserve
Andover
Astonia
Astonia 40s
Astonia North
Astonia Ph 2 3
Aviana
Aviana Ph 01
Aviana Ph 2a
Aviana Resort
Aylesbury
Bella Nova
Bella Nova Ph 4
Bella Novaph 3
Bella Vita
Bella Vita Horse Creek At Cro
Bella Vita Ph 1a 1b1
Bella Vita Ph 1b2 2
Bella Vita Phase 1b2 And 2 Pb
Blossom Grove Estates
Briargrove
Briargrove Third Add
Bridgeford Crossing
Bridgeford Xing
Camden Park At Providence
Camden Pk/providence Ph 4
Camden Pkprovidence Ph 4
Camden Pkprovidenceph 2
Carlisle Grand
Cascades
Cascades Ph 1a 1b
Cascades Ph 1a & 1b
Cascades Ph 1a 1b
Cascades Ph 2
Cascades Ph Ia Ib
Champions Reserve
Champions Reserve Phase 2a
Champions Reserve Phase 2b
Chelsea Woods At Providence
Citrus Isle
Citrus Landing
Citrus Lndg
Citrus Pointe
Citrus Reserve
Cortland Woods At Providence P
Cortland Woodsprovidence
Cortland Woodsprovidence Iii
Cortland Woodsprovidence Ph I
Country Walk Estates
Crescent Estates 01
Crescent Estates 01 Unit A Rep
Crescent Estates Sub
Crofton Spgs/providence
Crofton Spgsprovidence
Davenport
Davenport Estates
Davenport Estates Phase 2
Davenport Resub
Daventport Estates Phase 1
Davnport
Deer Creek Golf Tennis Rv Res
Deer Creek Golf & Tennis Rv Re
Deer Run At Crosswinds
Del Webb Orlando
Del Webb Orlando Ph 1
Del Webb Orlando Ph 2a
Del Webb Orlando Ph 4
Del Webb Orlando Ph 5 7
Del Webb Orlando Ridgewood Lak
Del Webb Orlando Ridgewood Lks
Del Webb Orlandoridgewood Lake
Del Webb Orlandoridgewood Lksp
Del Webb Ridgewood Lakes
Del Webborlandoridgewood Lakes
Drayton Woods 50
Draytonpreston Woods At Provid
Draytonpreston Woodsproviden
Draytonpreston Woodsprovidence
Estates Lake St Charles
Fairway Villasprovidence
First Place
Fla Dev Co Sub
Fla Gulf Land Co Subd
Forest At Ridgewood
Forest Lake Ph 1
Forest Lake Ph 2
Forest Lake Ph I
Forest Lake Phase 1
Forestridgewood
Garden Hillprovidence Ph 1
Garden Hillprovidenceph 1
Geneva Landings
Geneva Lndgs Ph 1
Grand Reserve
Greenfield Village Ph 1
Greenfield Village Ph 1
Greenfield Village Ph I
Greenfield Village Ph Ii
Greens At Providence
Greensprovidence
Hampton Green At Providence
Hampton Landing At Providence
Hampton Lndgprovidence
Hartford Terrace Phase 1
Heather Hill Ph 01
Heather Hill Ph 02
Heather Hill Phase One
Highland Cove
Highland Meadows Ph 01
Highland Meadows Ph 02
Highland Square Ph 01
Holly Hill Estates
Horse Creek
Horse Creek At Crosswinds
Lake Charles Residence Ph 1a
Lake Charles Residence Ph 1b
Lake Charles Residence Ph 1c
Lake Charles Residence Ph 2
Lake Charles Resort
Lake Gharles Residence Ph 1a
Lakewood Park
Loma Linda Ph 01
Loma Linda Ph 02
Madison Place Ph 1
Madison Place Ph 2
Marbella At Davenport
Mystery Ridge
Natures Reserve Ph 3
None
Northridge Estates
Northridge Reserve
Not On The List
Oakhaven
Oakmont Ph 01
Orange Terrace Add
Orchid Grove
Preservation Pointe Ph 1
Preservation Pointe Ph 2a
Preservation Pointe Ph 2b
Preservation Pointe Ph 3
Preservation Pointe Ph 4
Preservation Pointe Phase 2a
Prestwick Village
Providence
Providence Garden Hills 50s
Providence Garden Hills 60s
Providence N-4b Ph 2
Providence N4 Rep
Providence N4b Replatph 2
Providence/camden Park
Providencecamden Park
Providencegreens
Redbridge Square
Regency Place Ph 02
Regency Place Ph 03
Regency Rdg
Ridgewood Lakes
Ridgewood Lakes Village 04a
Ridgewood Lakes Village 04b
Ridgewood Lakes Village 05a
Ridgewood Lakes Village 05b
Ridgewood Lakes Village 06
Ridgewood Lakes Village 10
Ridgewood Lakes Village 4b
Ridgewood Lakes Village 5b
Ridgewood Lakes Villages 3b 3
Ridgewood Lksph 1 Village 14
Ridgewood Lksph 2 Village 14
Ridgewood Pointe
Rosemont Woods
Rosemont Woods Providence
Royal Palms Ph 02
Royal Rdg
Royal Ridge
Royal Ridge Ph 01
Royal Ridge Ph 03
Sand Hill Point
Seasons At Forest Lake
Solterra
Solterra 50 Primary
Solterra Ph 01
Solterra Ph 1
Solterra Ph 2a1
Solterra Ph 2a2
Solterra Ph 2b
Solterra Ph 2c1
Solterra Ph 2c2
Solterra Ph 2d
Solterra Ph 2e
Solterra Phase 2a1
Solterra Resort
Solterra Resort Oakmont Ph 01
Solterraoakmont Ph 01
Southern Xing
Southern Xing Southern Crossi
Southern Xing / Southern Cross
Sunridge Woods Ph 01
Sunridge Woods Ph 02
Sunridge Woods Ph 03
Sunridge Woods Ph 2
Sunset Ridge
Sunset Ridge Ph 01
Sunset Ridge Ph 02
Sunset Ridge Ph 2
Taylor Hills
The Forest At Ridgewood Lakes
Tivoli Manor
Victoria Woods At Providence
Vizcay
Watersong Ph 01
Watersong Ph 1
Watersong Ph 2
Watersong Ph Two
Watersong Ph1
Watersong Phase Two
Westbury
Westbury Ph 02
Williams Preserve
Williams Preserve Ph 3
Williams Preserve Ph Iib
Williams Preserve Ph Iic
Wynnstone
Wynnstone 40s
Wynnstone 50s

- One Click Broker
- 800.557.8193
- Toll Free: 800.557.8193
- billing@brokeridxsites.com



