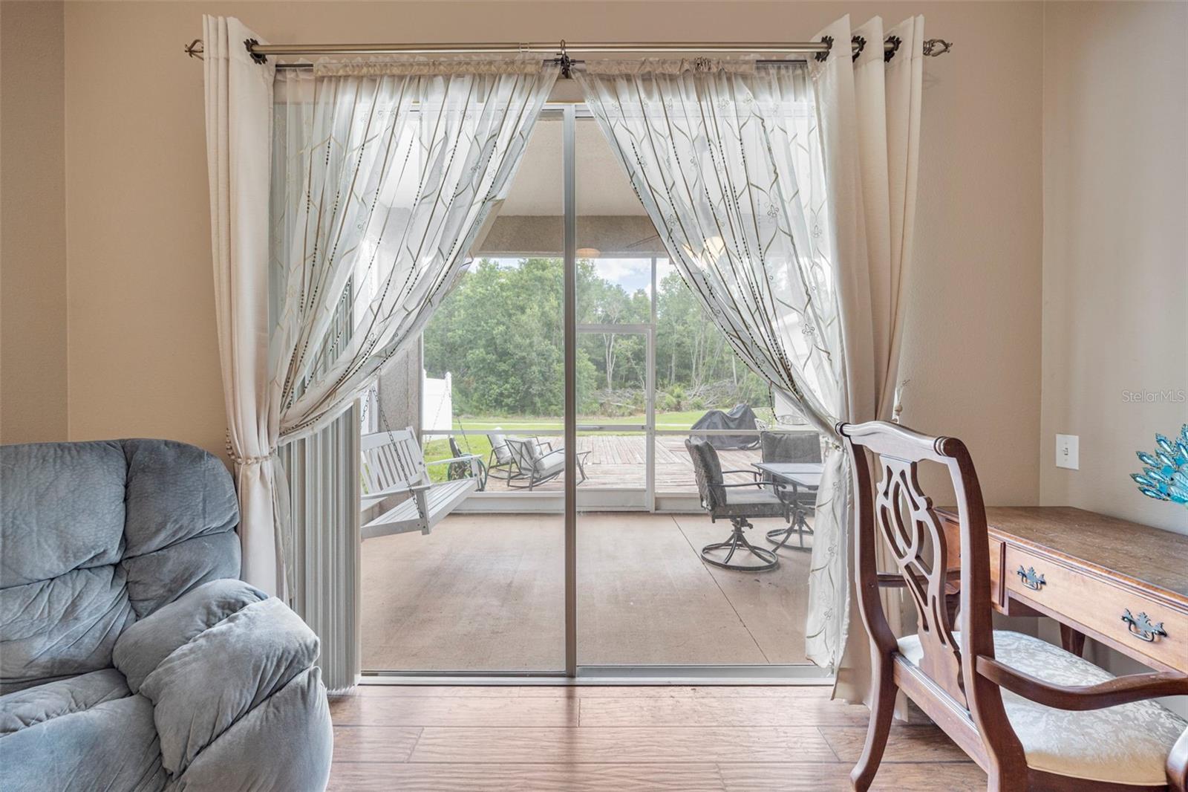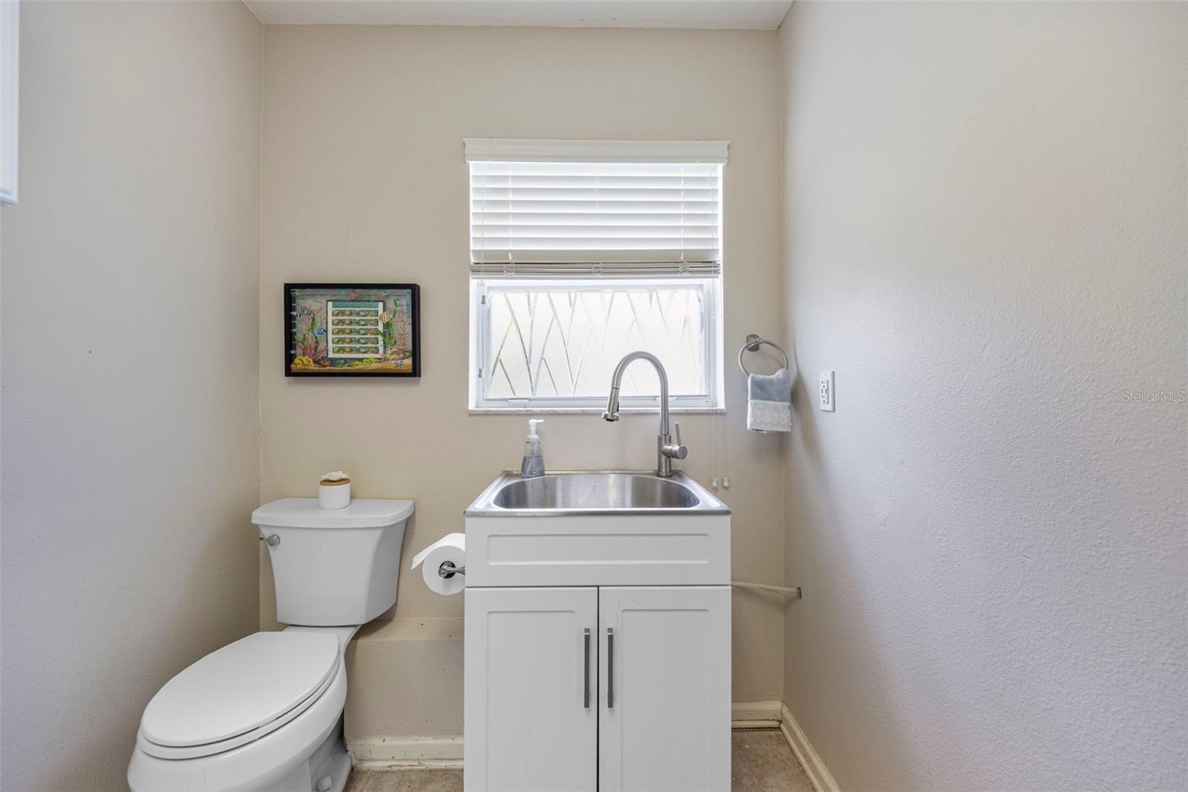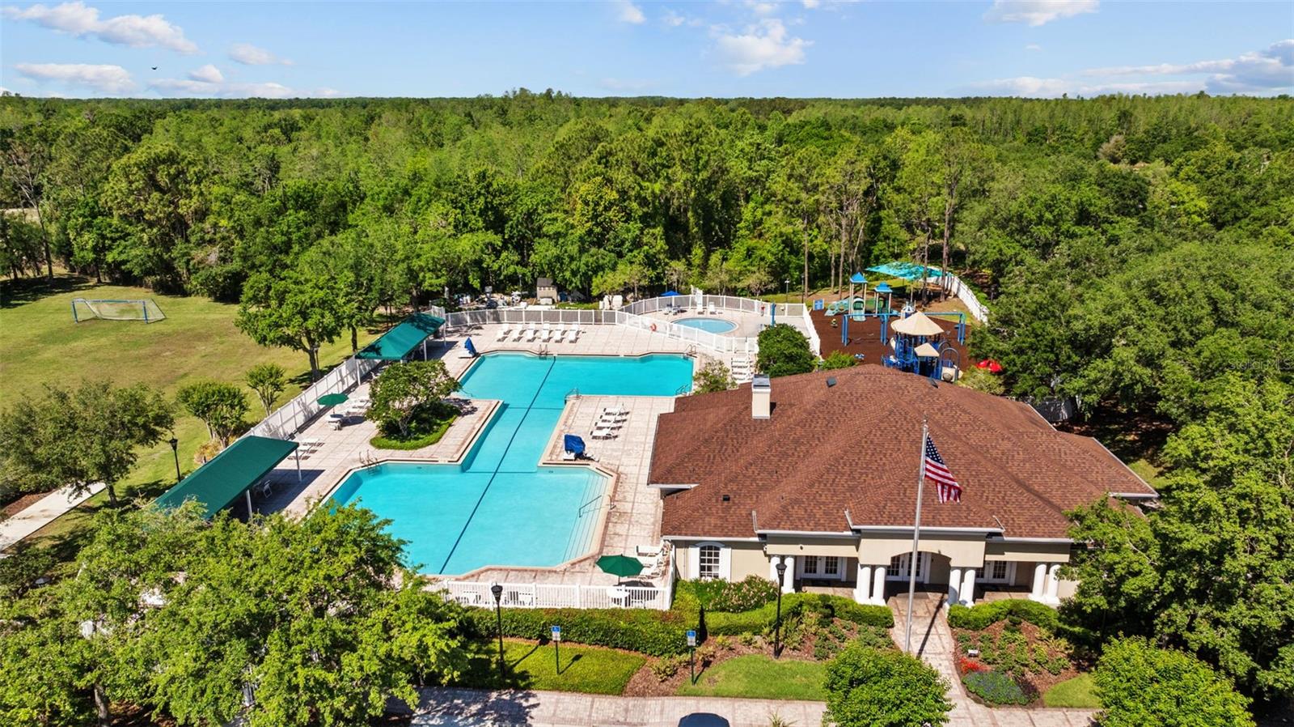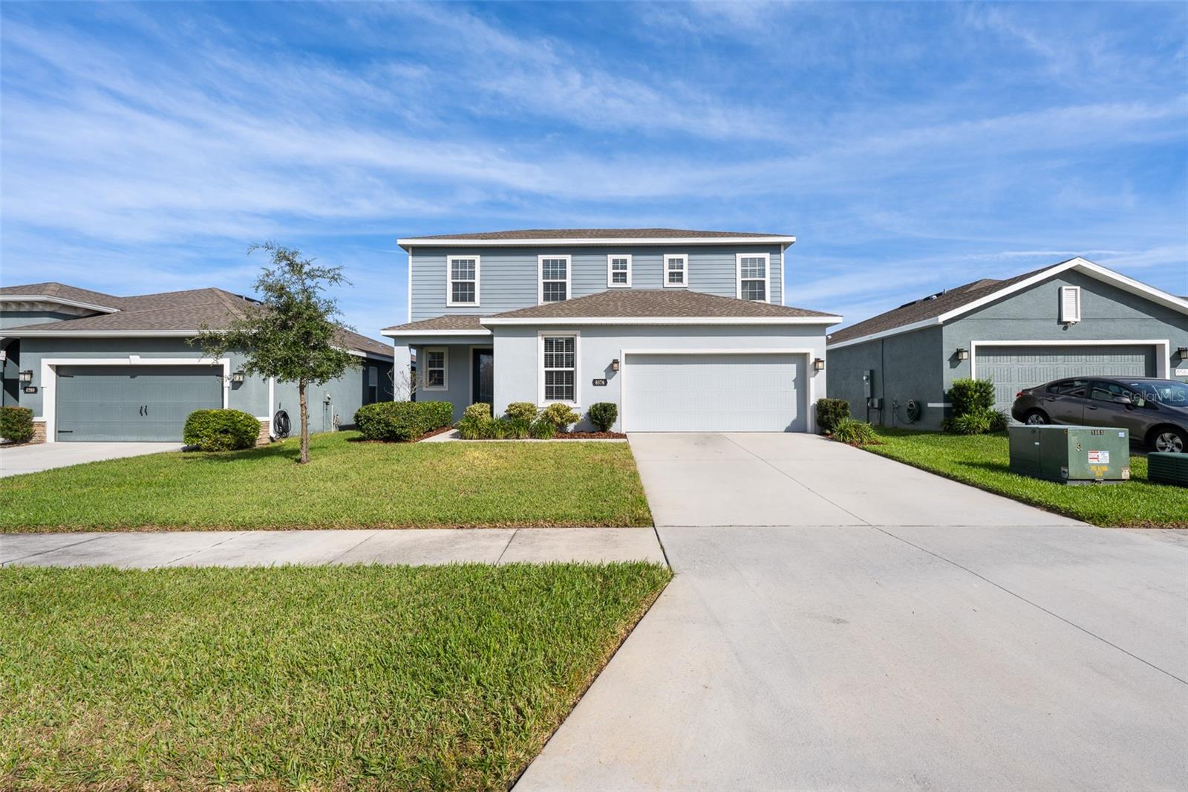25942 Risen Star Drive, WESLEY CHAPEL, FL 33544
Property Photos

Would you like to sell your home before you purchase this one?
Priced at Only: $440,000
For more Information Call:
Address: 25942 Risen Star Drive, WESLEY CHAPEL, FL 33544
Property Location and Similar Properties
- MLS#: TB8385762 ( Residential )
- Street Address: 25942 Risen Star Drive
- Viewed: 211
- Price: $440,000
- Price sqft: $136
- Waterfront: No
- Year Built: 2003
- Bldg sqft: 3240
- Bedrooms: 4
- Total Baths: 3
- Full Baths: 3
- Garage / Parking Spaces: 2
- Days On Market: 180
- Additional Information
- Geolocation: 28.2299 / -82.3863
- County: PASCO
- City: WESLEY CHAPEL
- Zipcode: 33544
- Subdivision: Lexington Oaks Villages 27a 3
- Elementary School: Veterans Elementary School
- Middle School: Cypress Creek Middle School
- High School: Cypress Creek High PO
- Provided by: KELLER WILLIAMS TAMPA PROP.
- Contact: Michelle Moreno
- 813-264-7754

- DMCA Notice
-
Description**now offering a one year home warranty**plus up to $10,000 credit to buyer for rate buy down and/or closing costs. ** seller is willing to consider all reasonable offers! This beautiful home with a serene conservation view has a new roof (2024) and carrier hvac (2023). Its many amenities include an 18 hole championship golf course, a club house, a fitness center, tennis and basketball courts, heated pool, playground, and two daycare centers. Extra improvements include an indoor laundry room with a commode and utility sink, and a water softener and purification systems. Located for an easy commute to interstate hospitals, schools, restaurants and shopping. Please let us know what we can do to help make this your home. (this va home has an assumable loan option for qualified buyers of 4. 375%).
Payment Calculator
- Principal & Interest -
- Property Tax $
- Home Insurance $
- HOA Fees $
- Monthly -
Features
Building and Construction
- Covered Spaces: 0.00
- Exterior Features: Private Mailbox, Rain Gutters, Sidewalk, Sliding Doors, Sprinkler Metered
- Flooring: Laminate, Tile
- Living Area: 2585.00
- Roof: Shingle
Land Information
- Lot Features: Conservation Area, In County, Sidewalk, Paved
School Information
- High School: Cypress Creek High-PO
- Middle School: Cypress Creek Middle School
- School Elementary: Veterans Elementary School
Garage and Parking
- Garage Spaces: 2.00
- Open Parking Spaces: 0.00
Eco-Communities
- Water Source: Public
Utilities
- Carport Spaces: 0.00
- Cooling: Central Air
- Heating: Central, Electric
- Pets Allowed: Yes
- Sewer: Public Sewer
- Utilities: BB/HS Internet Available, Cable Available, Electricity Connected, Phone Available, Public, Sewer Connected, Sprinkler Meter, Underground Utilities, Water Connected
Amenities
- Association Amenities: Fence Restrictions, Fitness Center, Playground, Pool, Tennis Court(s), Vehicle Restrictions
Finance and Tax Information
- Home Owners Association Fee Includes: Pool, Management
- Home Owners Association Fee: 87.80
- Insurance Expense: 0.00
- Net Operating Income: 0.00
- Other Expense: 0.00
- Tax Year: 2024
Other Features
- Appliances: Dishwasher, Electric Water Heater, Microwave, Range, Refrigerator
- Association Name: Real Manage LLC/Melissa Howell
- Association Phone: 866.473.2573
- Country: US
- Interior Features: Ceiling Fans(s), Crown Molding, Eat-in Kitchen, Kitchen/Family Room Combo, Living Room/Dining Room Combo, Primary Bedroom Main Floor, Solid Surface Counters, Split Bedroom, Walk-In Closet(s)
- Legal Description: LEXINGTON OAKS VILLAGES 27A AND 31 PB 44 PG 092 BLOCK 27B LOT 58 OR 9273 PG 3929
- Levels: One
- Area Major: 33544 - Zephyrhills/Wesley Chapel
- Occupant Type: Owner
- Parcel Number: 19-26-10-0120-027B0-0580
- Possession: Close Of Escrow
- Style: Florida
- View: Trees/Woods
- Views: 211
- Zoning Code: MPUD
Similar Properties
Nearby Subdivisions
Angus Valley
Angus Vly
Belle Chase
Citrus Trace
Epperson Ranch North Pod F Pha
Fairways Quail Hollow Ph 01
Fairways Quail Hollow Ph 02
Homesteads Saddlewood
Homesteads Saddlewood Ph 02
Lakes At Northwood Ph 03b
Lexington Oaks Ph 01
Lexington Oaks Village 01
Lexington Oaks Village 08 09
Lexington Oaks Village 17
Lexington Oaks Village 25 26
Lexington Oaks Village 30
Lexington Oaks Village 32a 33
Lexington Oaks Villages
Lexington Oaks Villages 15 16
Lexington Oaks Villages 18 19
Lexington Oaks Villages 21 22
Lexington Oaks Villages 23 24
Lexington Oaks Villages 27a 3
Lexington Oaks Vlgs 23 24
Northwood
Not In Hernando
Park Mdws Ph 1
Park Mdws Ph 2
Plantation Pines
Quail Hollow Pines
Quail Woods Ph 01
Quail Woods Ph 2
Saddlebrook Village West
Seven Oaks
Seven Oaks Parcels S11 S15
Seven Oaks Pcls C1a C1b
Seven Oaks Prcl C1a C1b
Seven Oaks Prcl C1cc1d
Seven Oaks Prcl S02
Seven Oaks Prcl S4as4bs5b
Seven Oaks Prcl S4c
Seven Oaks Prcl S5a
Seven Oaks Prcl S6b
Seven Oaks Prcl S8a
Seven Oaks Prcl S8b1
Seven Oaks Prcl S9
Tampa Hlnds
Westwood Estates

- One Click Broker
- 800.557.8193
- Toll Free: 800.557.8193
- billing@brokeridxsites.com





















































