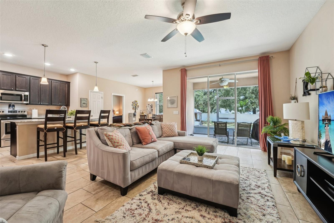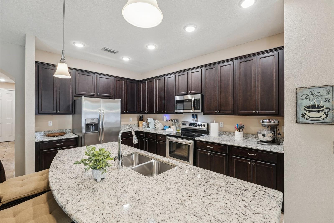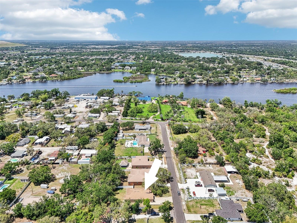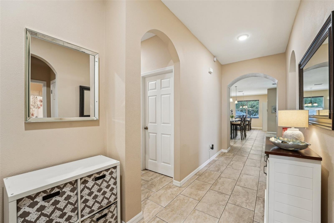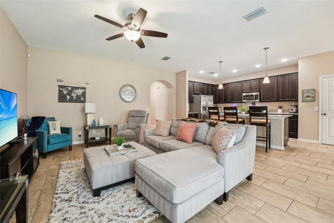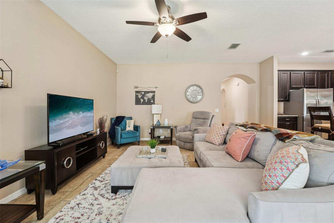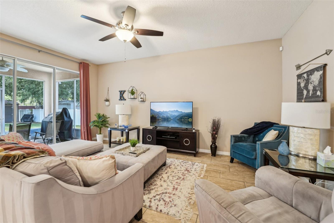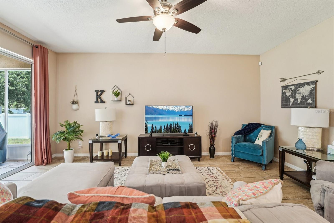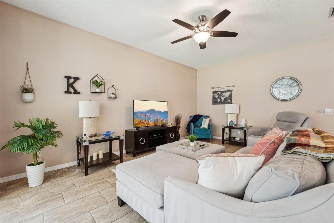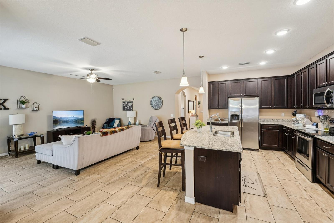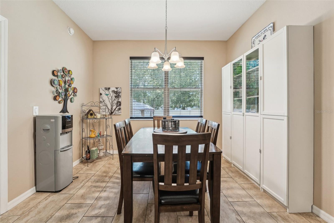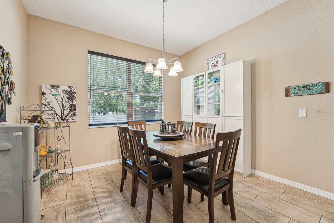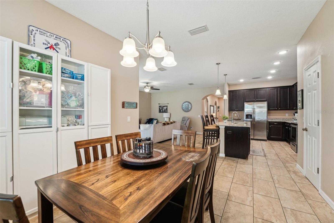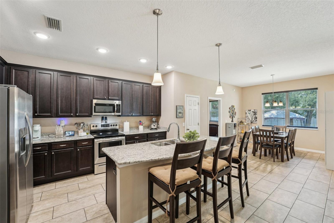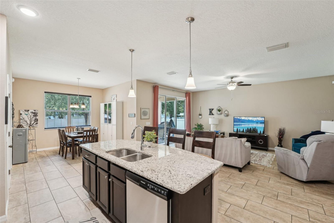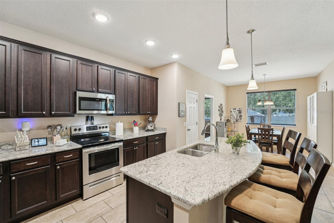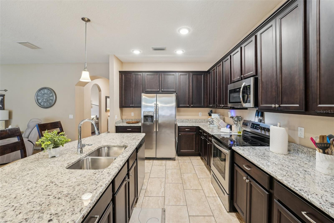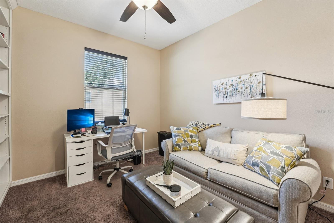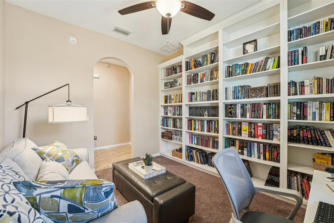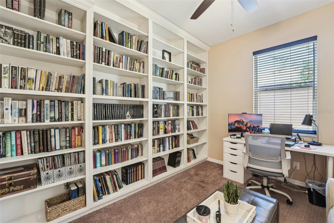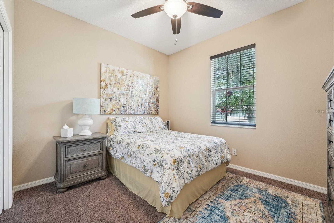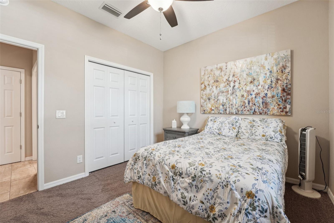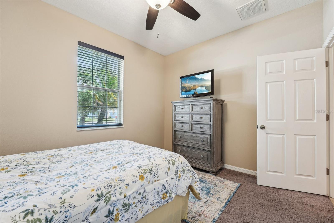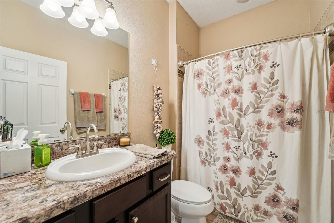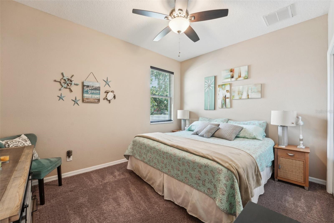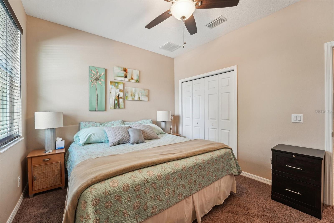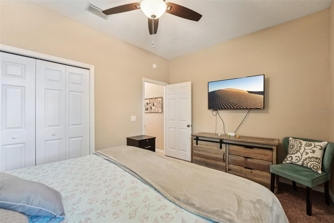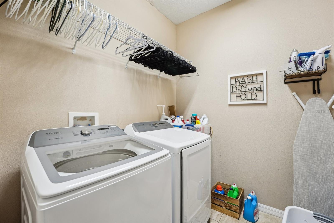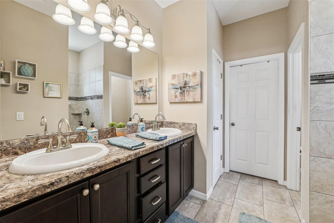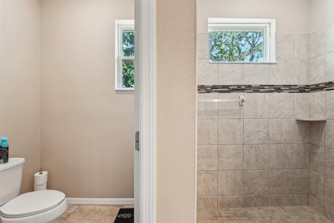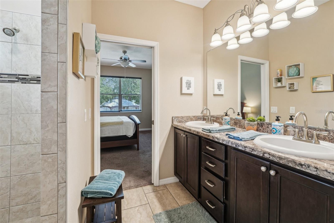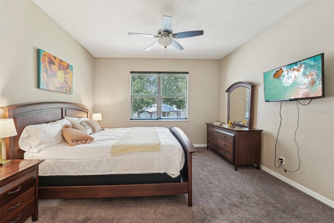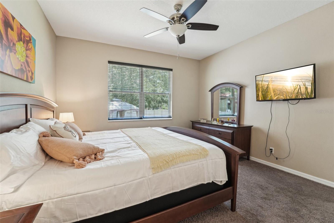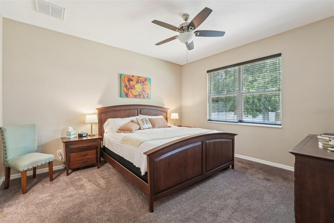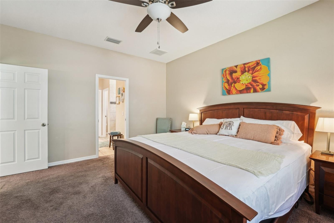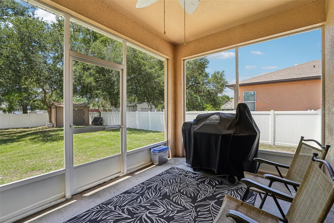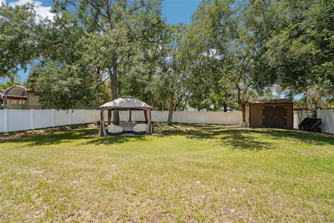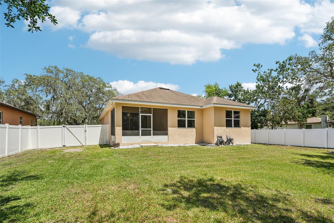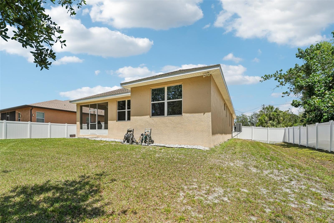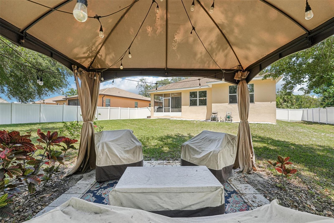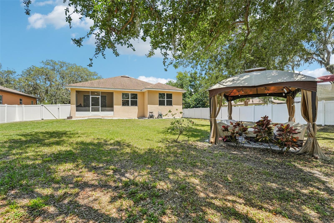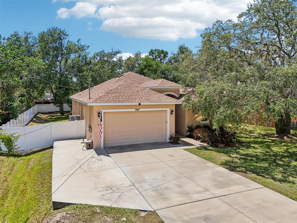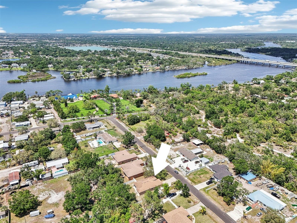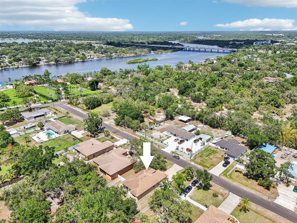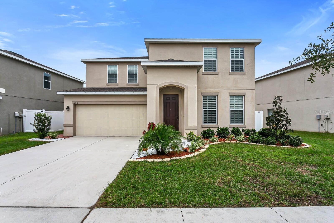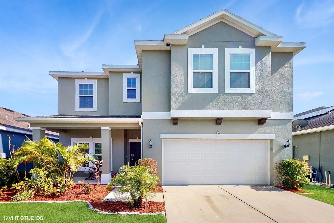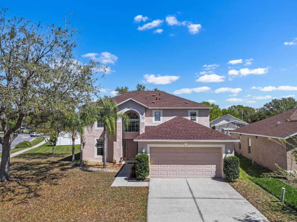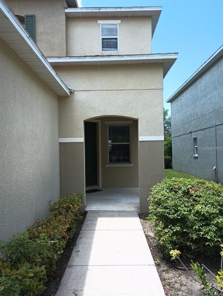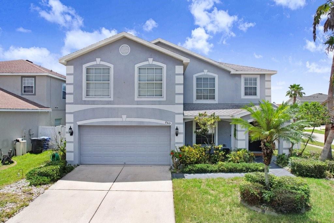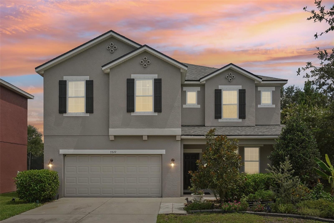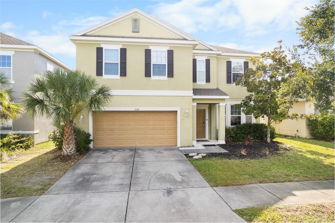9917 Prevatt Street, GIBSONTON, FL 33534
Property Photos
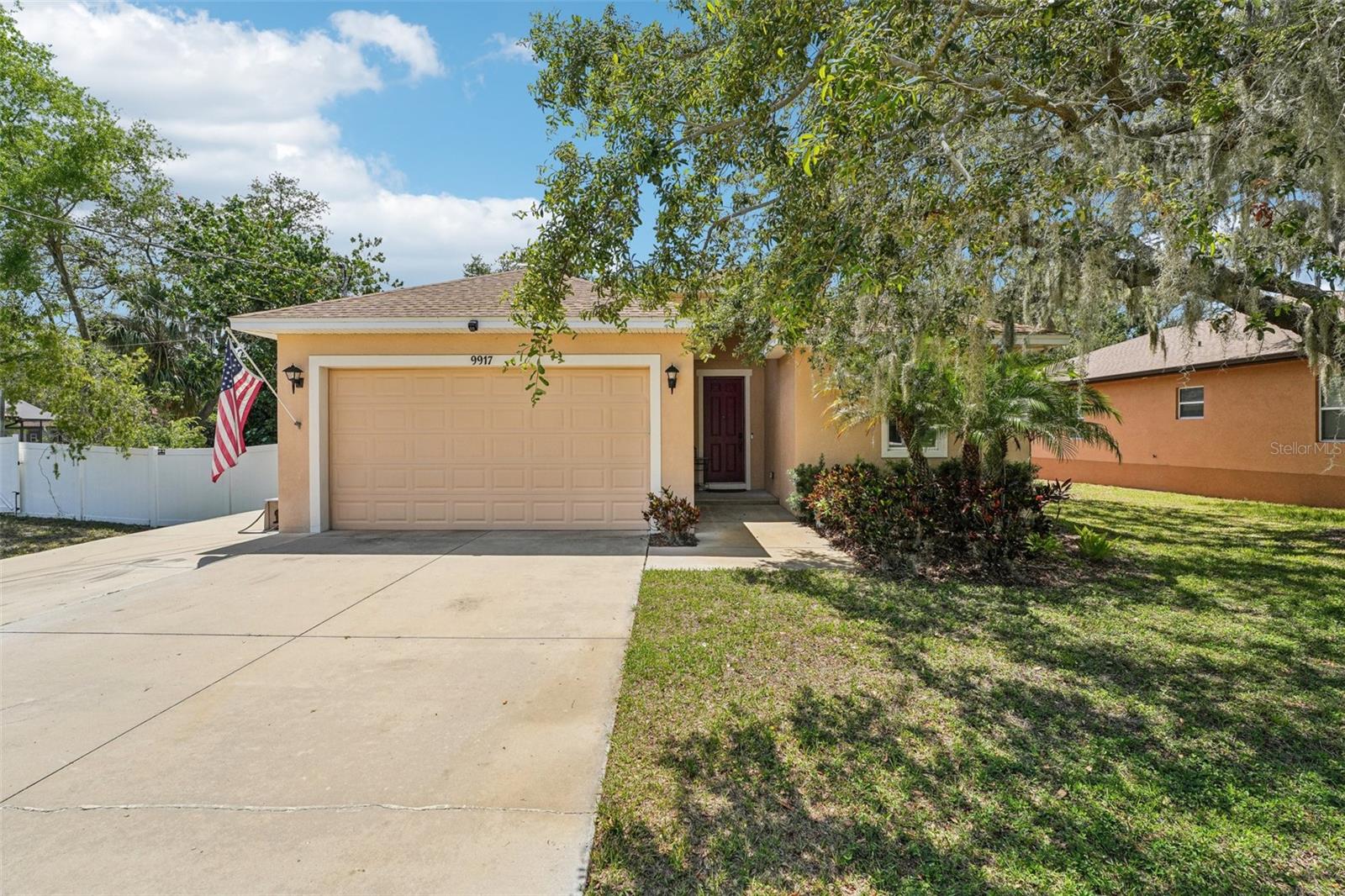
Would you like to sell your home before you purchase this one?
Priced at Only: $439,900
For more Information Call:
Address: 9917 Prevatt Street, GIBSONTON, FL 33534
Property Location and Similar Properties
- MLS#: TB8385624 ( Residential )
- Street Address: 9917 Prevatt Street
- Viewed: 34
- Price: $439,900
- Price sqft: $178
- Waterfront: No
- Year Built: 2018
- Bldg sqft: 2465
- Bedrooms: 3
- Total Baths: 2
- Full Baths: 2
- Garage / Parking Spaces: 2
- Days On Market: 65
- Additional Information
- Geolocation: 27.8536 / -82.3549
- County: HILLSBOROUGH
- City: GIBSONTON
- Zipcode: 33534
- Subdivision: Unplatted
- Elementary School: Gibsonton HB
- Middle School: Dowdell HB
- High School: East Bay HB
- Provided by: REDFIN CORPORATION
- Contact: Zulma Machain
- 617-458-2883

- DMCA Notice
-
DescriptionWelcome to this Alafia River neighborhood! This beautifully built, solid block home sits on an expansive 0.31 acre lot with no HOA or CDD fees. Offering 3 bedrooms, 2 bathrooms, and a spacious flex room that can be used as an office, additional bedroom, or cozy den, this home is as versatile as it is charming. Nestled on a quiet street, you'll enjoy access to a free public boat ramp just moments away. This home is not in a flood zone. Inside, the kitchen shines with a large center island featuring bar style seating, 42" wood cabinets, granite countertops, stainless steel appliances, and elegant ceramic tile flooring throughout. The open layout is enhanced by soaring 9 ceilings and an impressive 8 entry door. The oversized primary suite includes a generous walk in closet and a spa like bathroom with dual sinks and a walk in shower. Outside in the Large fenced in backyard, you will enjoy a delightful gazebo (complete with furniture) for lounging and an extra storage shed for all your tools. The screened in lanai offers a great place to relax at the end of the day. Just 0.4 miles from a local waterfront bar and grill, and minutes to I 75, US 301, and Hwy 41, this is a prime location for both convenience and lifestyle. With plenty of space to store your boat right on the property, spontaneous river days are always an option. Dont miss your chance to own in this highly sought after community! Bundled service pricing available for buyers. Connect with the listing agent for details.
Payment Calculator
- Principal & Interest -
- Property Tax $
- Home Insurance $
- HOA Fees $
- Monthly -
Features
Building and Construction
- Covered Spaces: 0.00
- Exterior Features: Hurricane Shutters, Private Mailbox
- Fencing: Fenced, Vinyl
- Flooring: Carpet, Tile
- Living Area: 1902.00
- Roof: Shingle
Land Information
- Lot Features: Landscaped, Near Marina
School Information
- High School: East Bay-HB
- Middle School: Dowdell-HB
- School Elementary: Gibsonton-HB
Garage and Parking
- Garage Spaces: 2.00
- Open Parking Spaces: 0.00
- Parking Features: Covered, Driveway, Garage Door Opener
Eco-Communities
- Water Source: Public
Utilities
- Carport Spaces: 0.00
- Cooling: Central Air
- Heating: Central, Electric
- Sewer: Septic Tank
- Utilities: Electricity Connected, Private, Public, Underground Utilities, Water Connected
Finance and Tax Information
- Home Owners Association Fee: 0.00
- Insurance Expense: 0.00
- Net Operating Income: 0.00
- Other Expense: 0.00
- Tax Year: 2024
Other Features
- Appliances: Dishwasher, Electric Water Heater, Microwave, Range, Refrigerator
- Country: US
- Interior Features: Ceiling Fans(s), Eat-in Kitchen, High Ceilings, Kitchen/Family Room Combo, Open Floorplan, Primary Bedroom Main Floor, Stone Counters, Thermostat, Walk-In Closet(s)
- Legal Description: N 80 FT OF S 1433 FT OF W 170 FT OF E 800 FT OF GOV LOT 8
- Levels: One
- Area Major: 33534 - Gibsonton
- Occupant Type: Owner
- Parcel Number: U-24-30-19-ZZZ-000001-71820.0
- View: Trees/Woods
- Views: 34
- Zoning Code: RSC-6
Similar Properties
Nearby Subdivisions
82p Carriage Pointe Phase 1
Alafia River Estates
Alafia Shores Sub 1st
Alavista Sub
Bayberry Woods Sub
Bullfrog Creek Estates
Bullfrog Creek Preserve
Carriage Pointe Ph 1
Carriage Pointe South Ph 2b
Carriage Pointe South Ph 2d1
Carriage Pointe South Ph 2d3
Carriage Pte South Ph 2c 2
Florida Garden Lands Rev M
Florida Garden Lands Rev Map O
Gibsons Alafia River Estates
Gibsons Artesian Lands Sectio
Gibsonton On The Bay 3rd Add
Gibsonton On The Bay 4th Add
Kings Lake
Kings Lake Ph 1b
Kings Lake Ph 2a
Kings Lake Ph 2b
Kings Lake Phase 1b
Magnolia Trails
Northgate Ph 1
Not Applicable
South Bay Lakes
South Bay Lakes Unit 1
Southgate Phase12
Southwind Sub
Symmes Cove
Tanglewood Preserve
Tanglewood Preserve Ph 2
Tanglewood Preserve Ph 3
Unplatted

- One Click Broker
- 800.557.8193
- Toll Free: 800.557.8193
- billing@brokeridxsites.com



