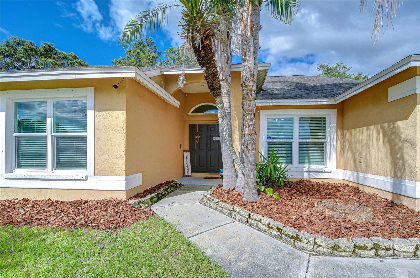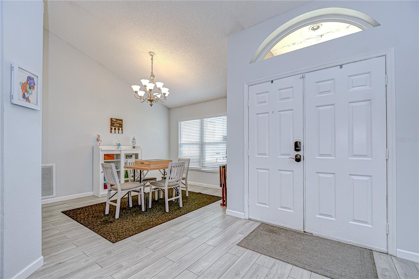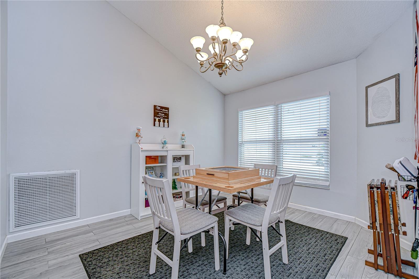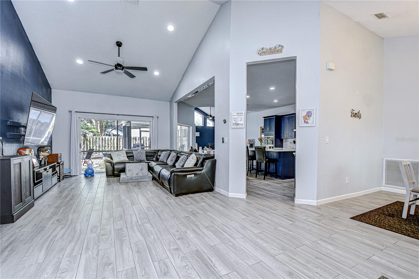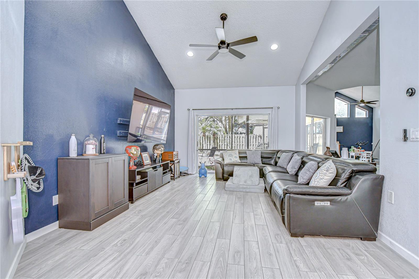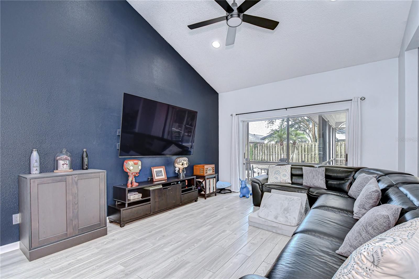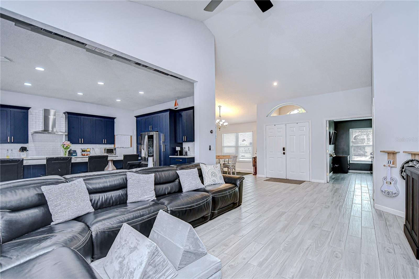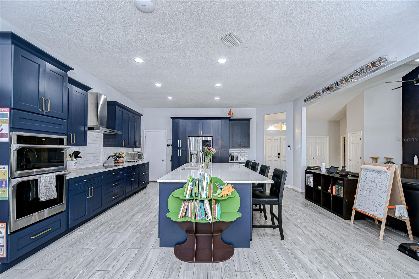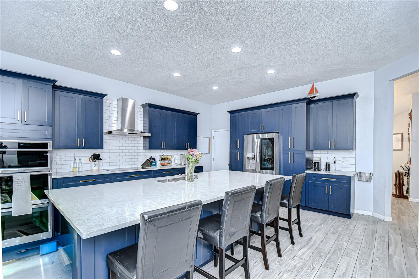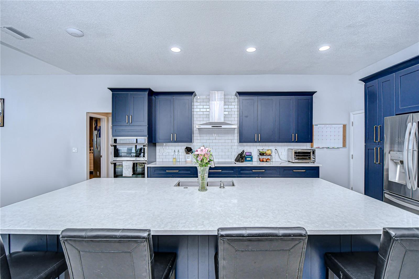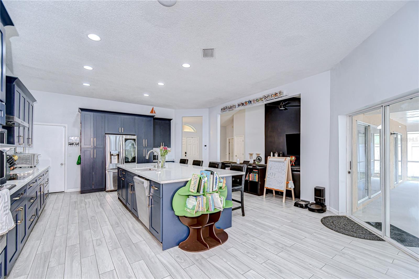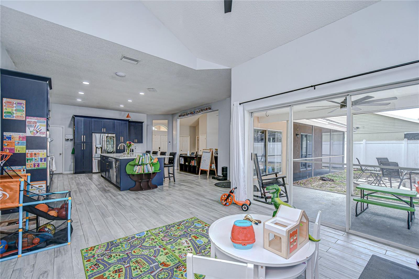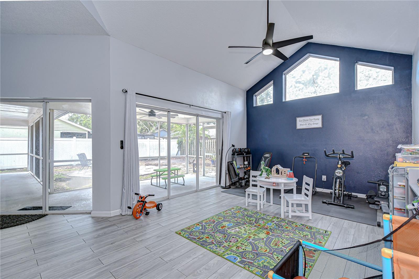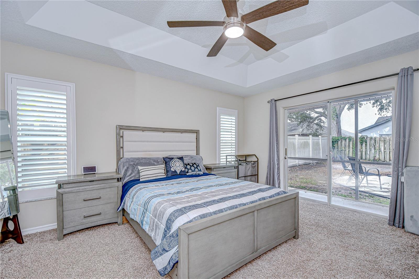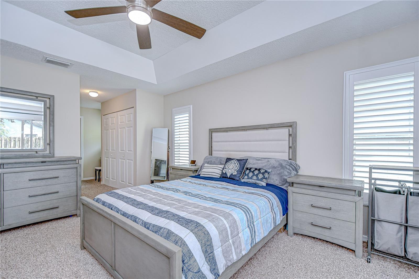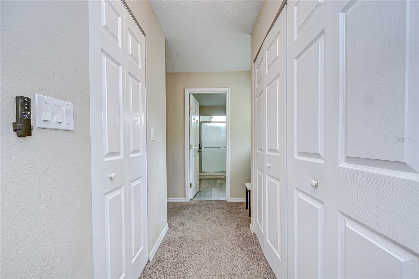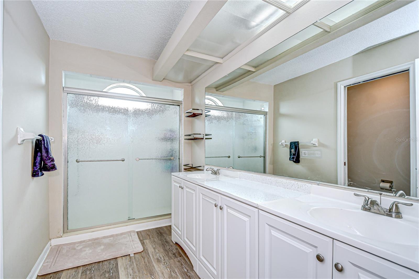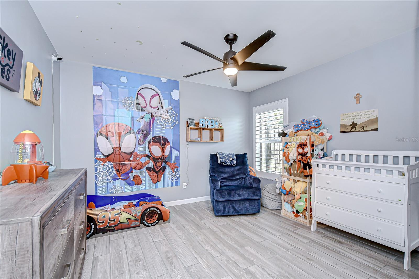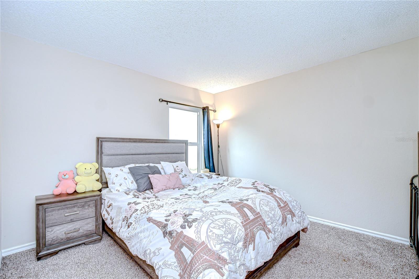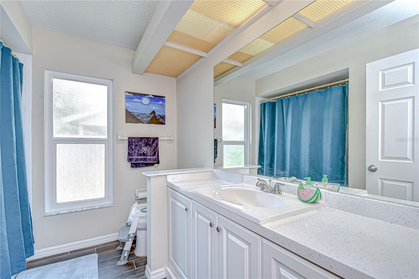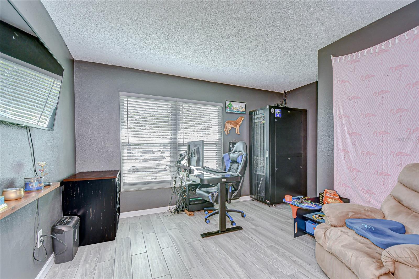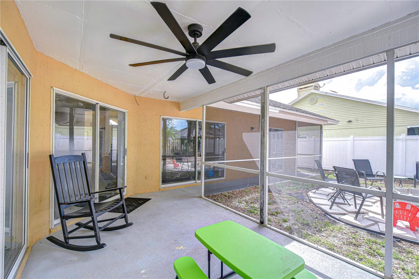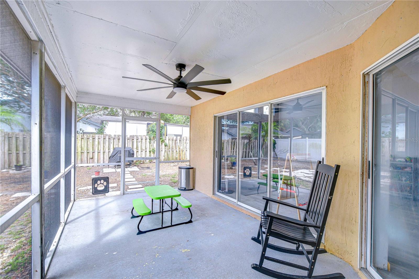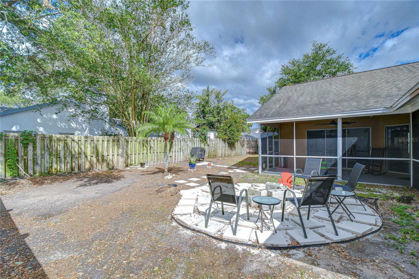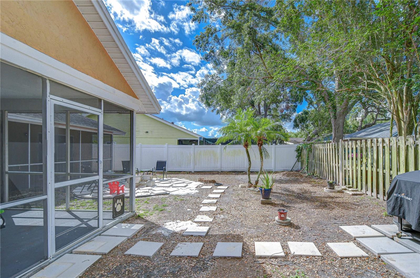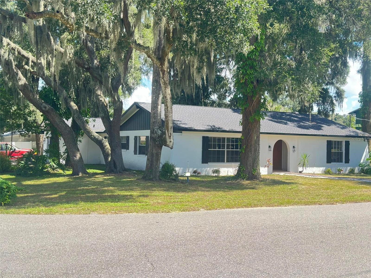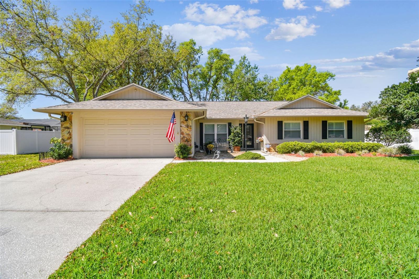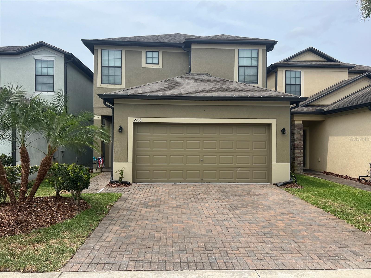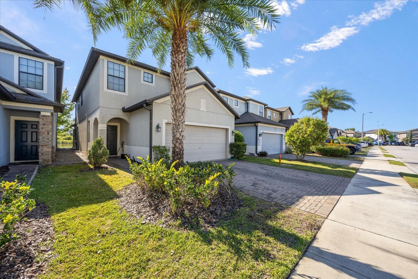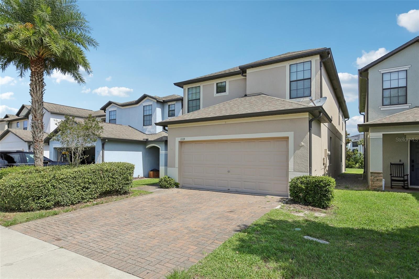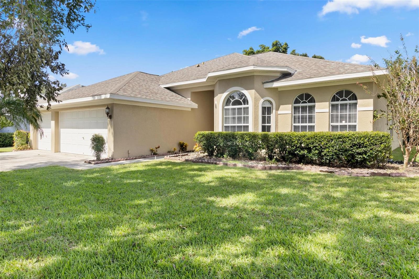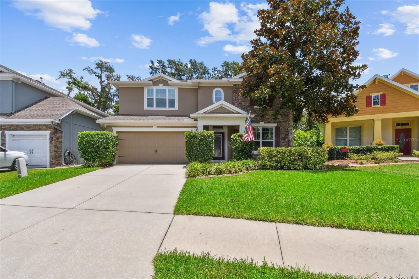2020 Elk Spring Drive, BRANDON, FL 33511
Property Photos
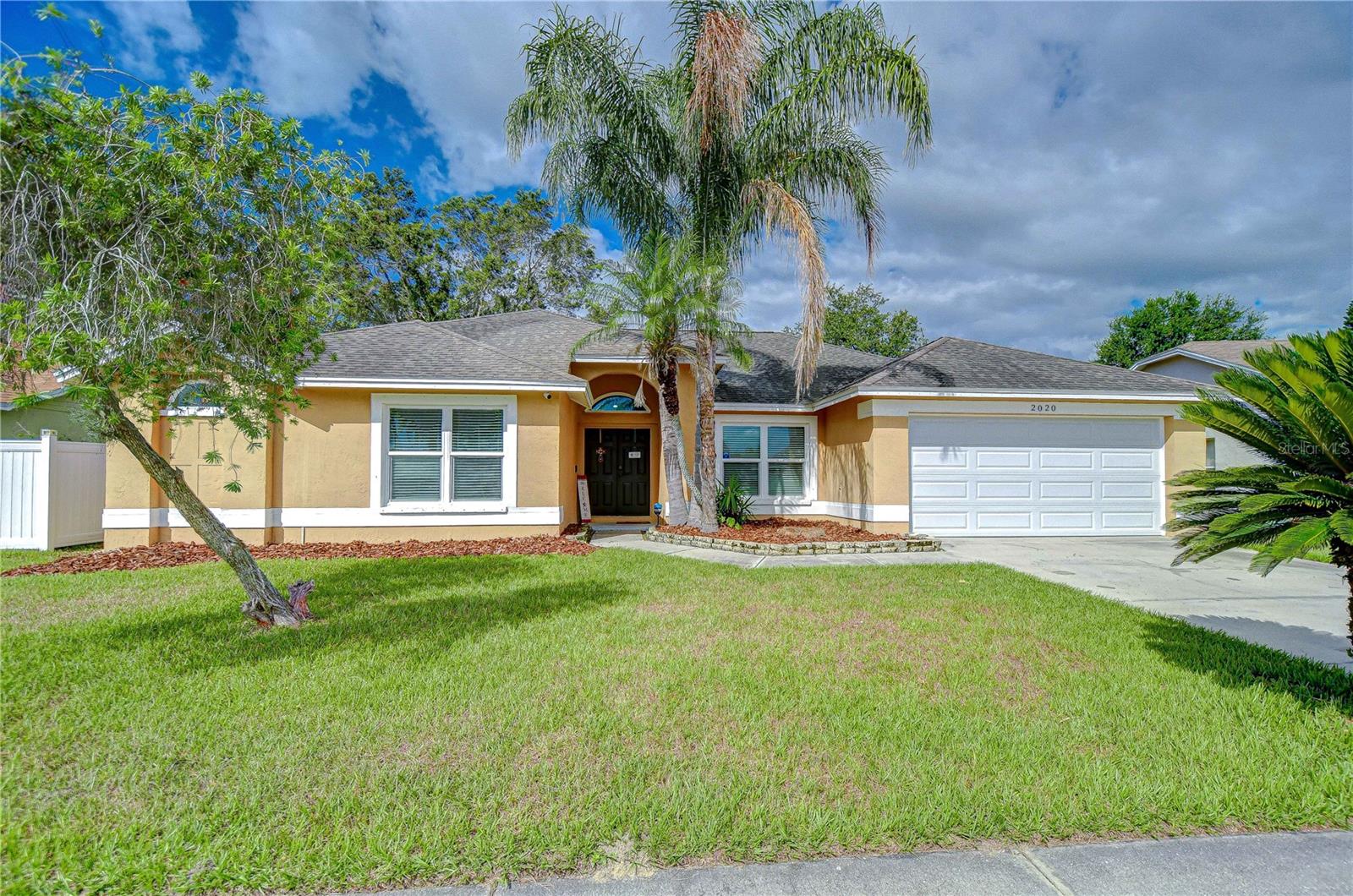
Would you like to sell your home before you purchase this one?
Priced at Only: $475,000
For more Information Call:
Address: 2020 Elk Spring Drive, BRANDON, FL 33511
Property Location and Similar Properties
- MLS#: TB8385543 ( Residential )
- Street Address: 2020 Elk Spring Drive
- Viewed: 36
- Price: $475,000
- Price sqft: $161
- Waterfront: No
- Year Built: 1991
- Bldg sqft: 2956
- Bedrooms: 3
- Total Baths: 2
- Full Baths: 2
- Garage / Parking Spaces: 2
- Days On Market: 68
- Additional Information
- Geolocation: 27.903 / -82.3228
- County: HILLSBOROUGH
- City: BRANDON
- Zipcode: 33511
- Subdivision: Sterling Ranch
- Elementary School: Symmes HB
- Middle School: Giunta Middle HB
- High School: Spoto High HB
- Provided by: SIGNATURE REALTY ASSOCIATES
- Contact: Brenda Wade
- 813-689-3115

- DMCA Notice
-
DescriptionWelcome to 2020 Elk Spring Dr a beautifully upgraded 3 bedroom, 2 bath home offering modern elegance and thoughtful updates throughout! Major upgrades provide peace of mind, including a brand new A/C (2023), impact windows installed in 2023/2024, stylish plank tile flooring throughout the main living areas, and a new garage door, motor, and spring in 2024. The show stopping kitchen remodel completed in 2022 is the heart of the home, featuring stunning quartz countertops, a spacious center island with seating, sleek subway tile backsplash, new stainless steel appliances, and tall cabinetry with crown molding all perfectly designed to open up the living space and create a seamless flow for entertaining. Youll love the open concept layout, with a bright family room boasting vaulted ceilings, expansive windows, and sliding glass doors that flood the space with natural light. At the front of the home, a formal dining and living area offer extra versatility, providing a welcoming space for gathering, relaxing, or enjoying quality time together. The primary suite is tucked away for privacy and showcases a tray ceiling, dual closets including a walk in, private access to the screened patio, and a well appointed en suite bathroom with dual sinks and a walk in shower. Two additional bedrooms on the opposite side of the home share a full bath, offering an ideal split floorplan. Outside, enjoy a screened and covered lanai that leads to a fully fenced backyard, offering a safe and private retreat perfect for pets, playtime, or quiet evenings outdoors. Located in a prime central location, this home is just minutes from shopping, dining, and major highways, making your daily commute a breeze. Move in ready and filled with designer touches this is the one youve been waiting for! Copy and paste this link to tour the home virtually: my.matterport.com/show/?m=UwPLhFkhdEc&mls=1
Payment Calculator
- Principal & Interest -
- Property Tax $
- Home Insurance $
- HOA Fees $
- Monthly -
Features
Building and Construction
- Covered Spaces: 0.00
- Exterior Features: Sidewalk, Sliding Doors
- Flooring: Carpet, Tile
- Living Area: 2233.00
- Roof: Shingle
Land Information
- Lot Features: In County, Sidewalk, Paved
School Information
- High School: Spoto High-HB
- Middle School: Giunta Middle-HB
- School Elementary: Symmes-HB
Garage and Parking
- Garage Spaces: 2.00
- Open Parking Spaces: 0.00
- Parking Features: Driveway, Garage Door Opener
Eco-Communities
- Water Source: Public
Utilities
- Carport Spaces: 0.00
- Cooling: Central Air
- Heating: Central
- Pets Allowed: Yes
- Sewer: Public Sewer
- Utilities: Cable Available, Electricity Connected, Fiber Optics, Public, Sewer Connected, Underground Utilities, Water Connected
Amenities
- Association Amenities: Park, Playground, Pool
Finance and Tax Information
- Home Owners Association Fee Includes: Pool, Maintenance Grounds
- Home Owners Association Fee: 122.00
- Insurance Expense: 0.00
- Net Operating Income: 0.00
- Other Expense: 0.00
- Tax Year: 2024
Other Features
- Appliances: Built-In Oven, Convection Oven, Cooktop, Dishwasher, Disposal, Electric Water Heater, Microwave, Range Hood
- Association Name: Real Manage
- Association Phone: 866-919-5696
- Country: US
- Interior Features: Built-in Features, Ceiling Fans(s), Eat-in Kitchen, High Ceilings, Kitchen/Family Room Combo, Open Floorplan, Split Bedroom, Stone Counters, Thermostat, Tray Ceiling(s), Vaulted Ceiling(s), Walk-In Closet(s), Window Treatments
- Legal Description: STERLING RANCH UNIT 3 LOT 14 BLOCK 2
- Levels: One
- Area Major: 33511 - Brandon
- Occupant Type: Owner
- Parcel Number: U-05-30-20-2NG-000002-00014.0
- Style: Traditional
- Views: 36
- Zoning Code: PD
Similar Properties
Nearby Subdivisions
216 Heather Lakes
2mt Southwood Hills
9vb Brandon Pointe Phase 3 Pa
Alafia Estates
Alafia Preserve
Barrington Oaks
Barrington Oaks East
Bloomingdale
Bloomingdale Sec C
Bloomingdale Sec D
Bloomingdale Sec H
Bloomingdale Sec I
Bloomingdale Village Ph 2
Bloomingdale Village Ph I Sub
Brandon Lake Park
Brandon Lake Park Sub
Brandon Pointe
Brandon Pointe Ph 3 Prcl
Brandon Pointe Phase 4 Parcel
Brandon Pointe Prcl 114
Brandon Preserve
Brandon Spanish Oaks Subdivisi
Brandon Terrace Park
Brandon Tradewinds
Brentwood Hills Tr C
Brentwood Hills Trct F Un 1
Brooker Rdg
Brooker Reserve
Brookwood Sub
Bryan Manor South
Burlington Woods
Camelot Woods
Cedar Grove
Colonial Oaks
Dogwood Hills
Dogwood Hills Unit 3
Echo Acres Subdivision
Four Winds Estates
Four Winds Estates Unit Six
Heather Lakes
Heather Lakes Unit Xiv A
Hickory Creek
Hickory Hammock
Hickory Ridge
Hidden Forest
Hidden Lakes
Hidden Reserve
High Point Estates First Add
Highland Ridge
Holiday Hills
Holiday Hills Unit 4
Indian Hills
La Collina Ph 1b
Marphil Manor
Oak Landing
Oak Mont
Oakmont Park
Oakmount Park
Peppermill Ii At Providence La
Peppermill Iii At Providence L
Plantation Estates
Providence Lakes
Providence Lakes Prcl M
Providence Lakes Prcl Mf Pha
Providence Lakes Prcl N Phas
Replat Of Bellefonte
River Rapids Sub
Riverwoods Hammock
Shoals
South Ridge Ph 1 Ph
South Ridge Ph 1 & Ph
South Ridge Ph 3
Southwood Hills
Sterling Ranch
Sterling Ranch Unit 14
Sterling Ranch Unit 6
Sterling Ranch Unts 7 8 9
Sterling Ranch Unts 7 8 & 9
Stonewood Sub
Unplatted
Van Sant Sub
Vineyards
Watermill At Providence Lakes
Westwood Sub 1st Add

- One Click Broker
- 800.557.8193
- Toll Free: 800.557.8193
- billing@brokeridxsites.com



