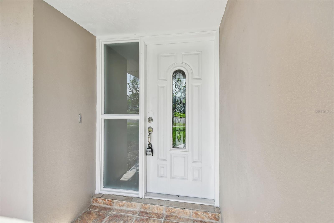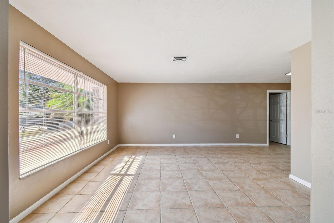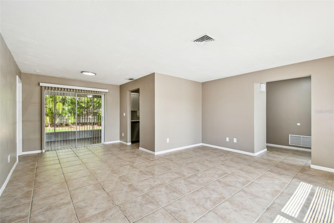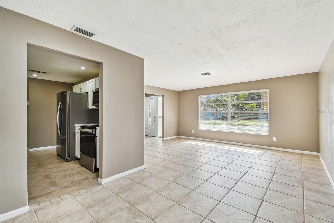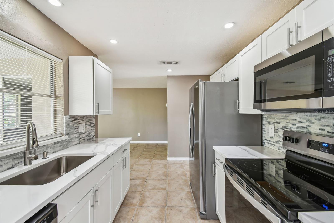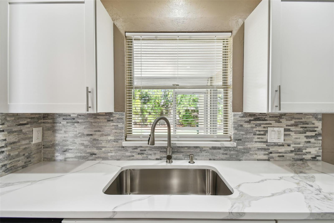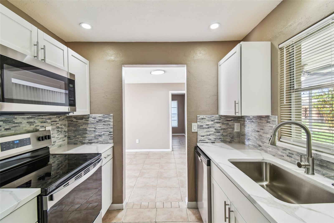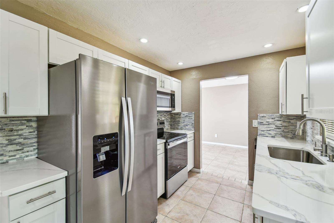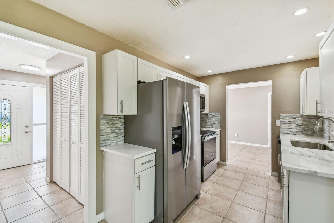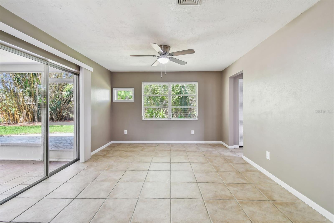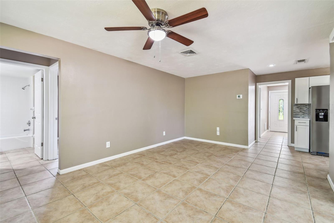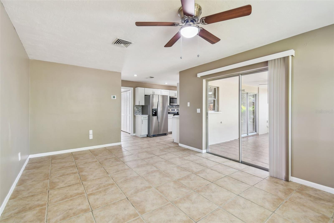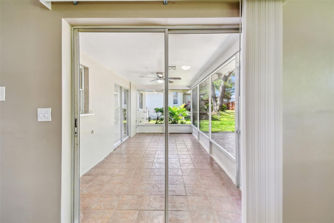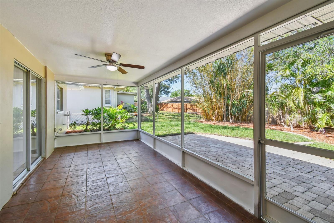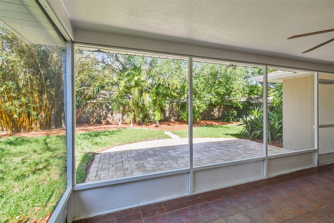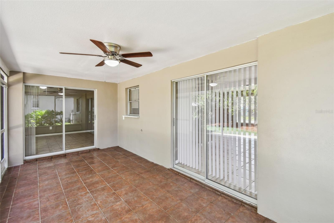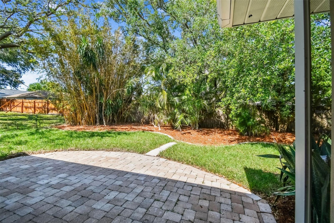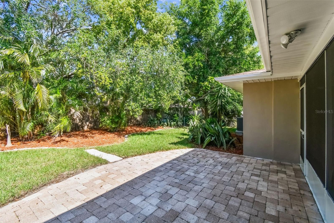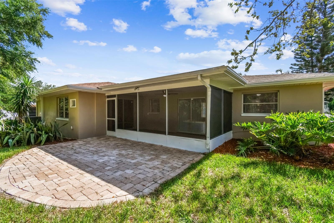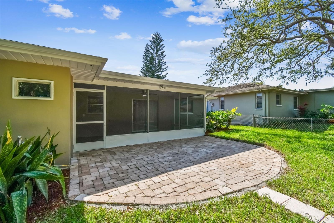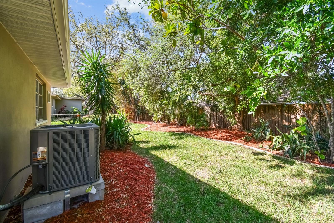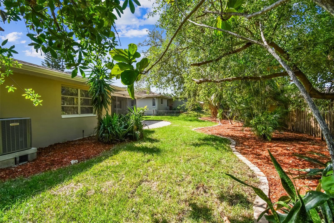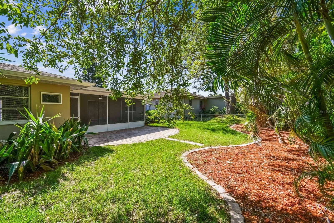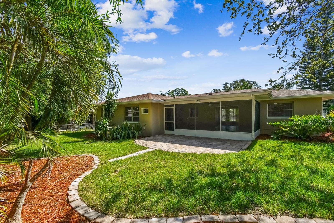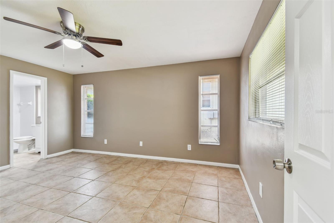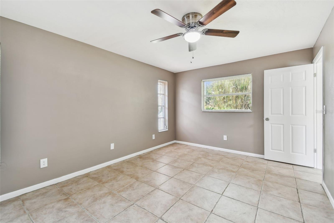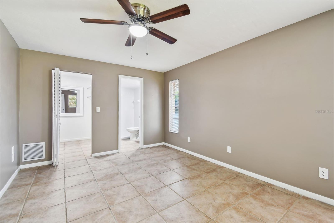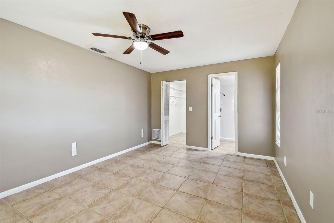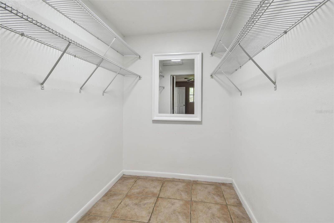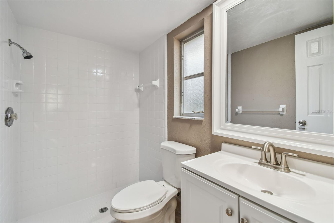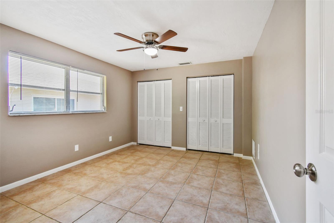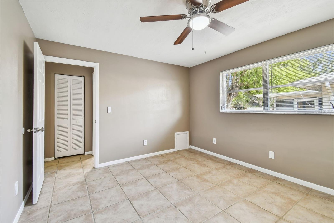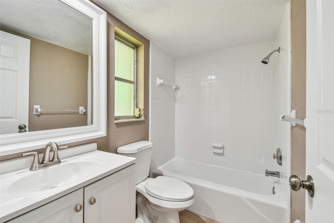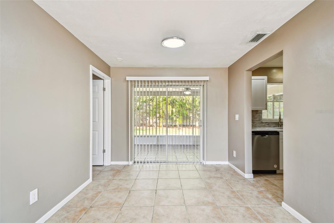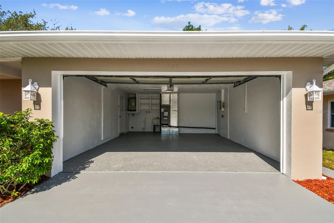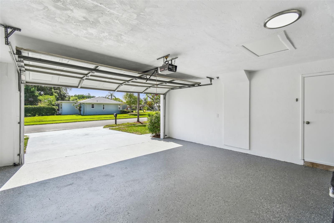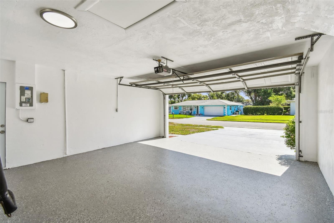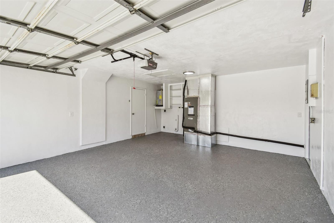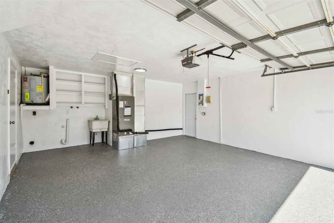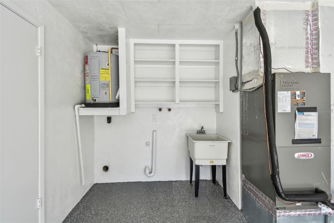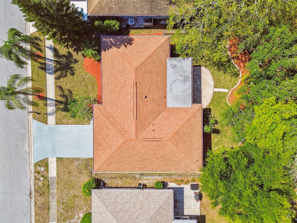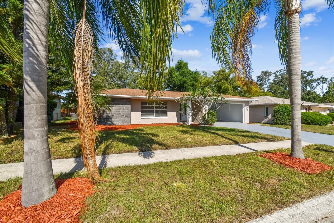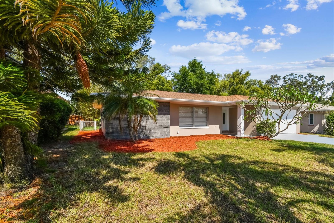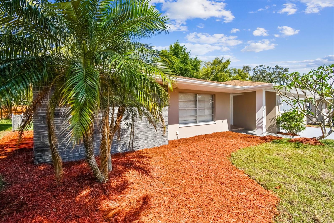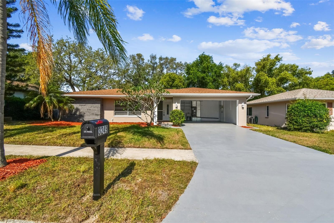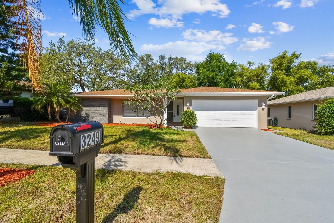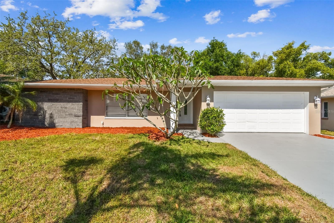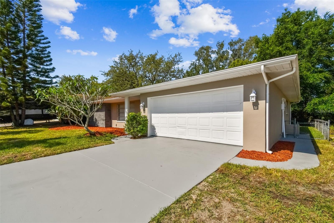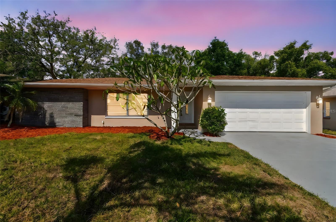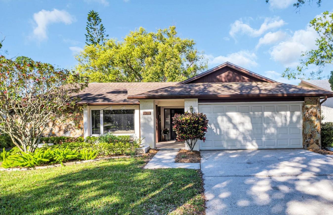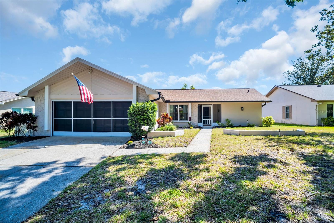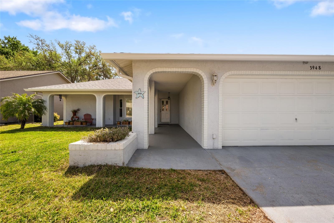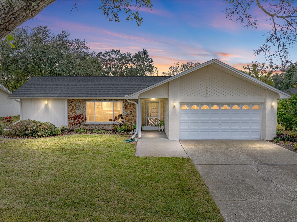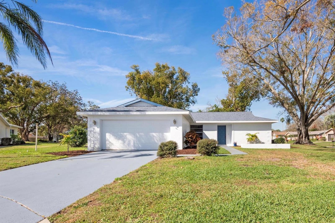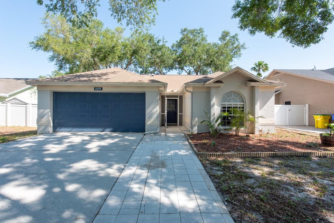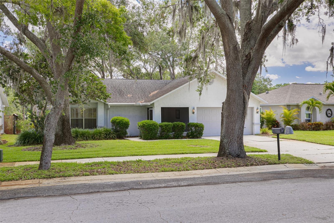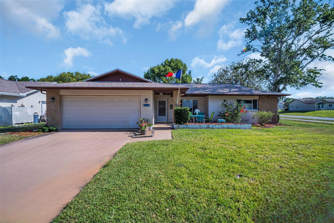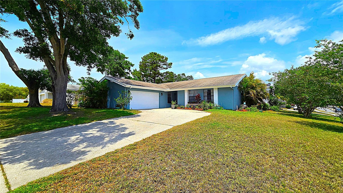3249 Parkway Pl, PALM HARBOR, FL 34684
Property Photos
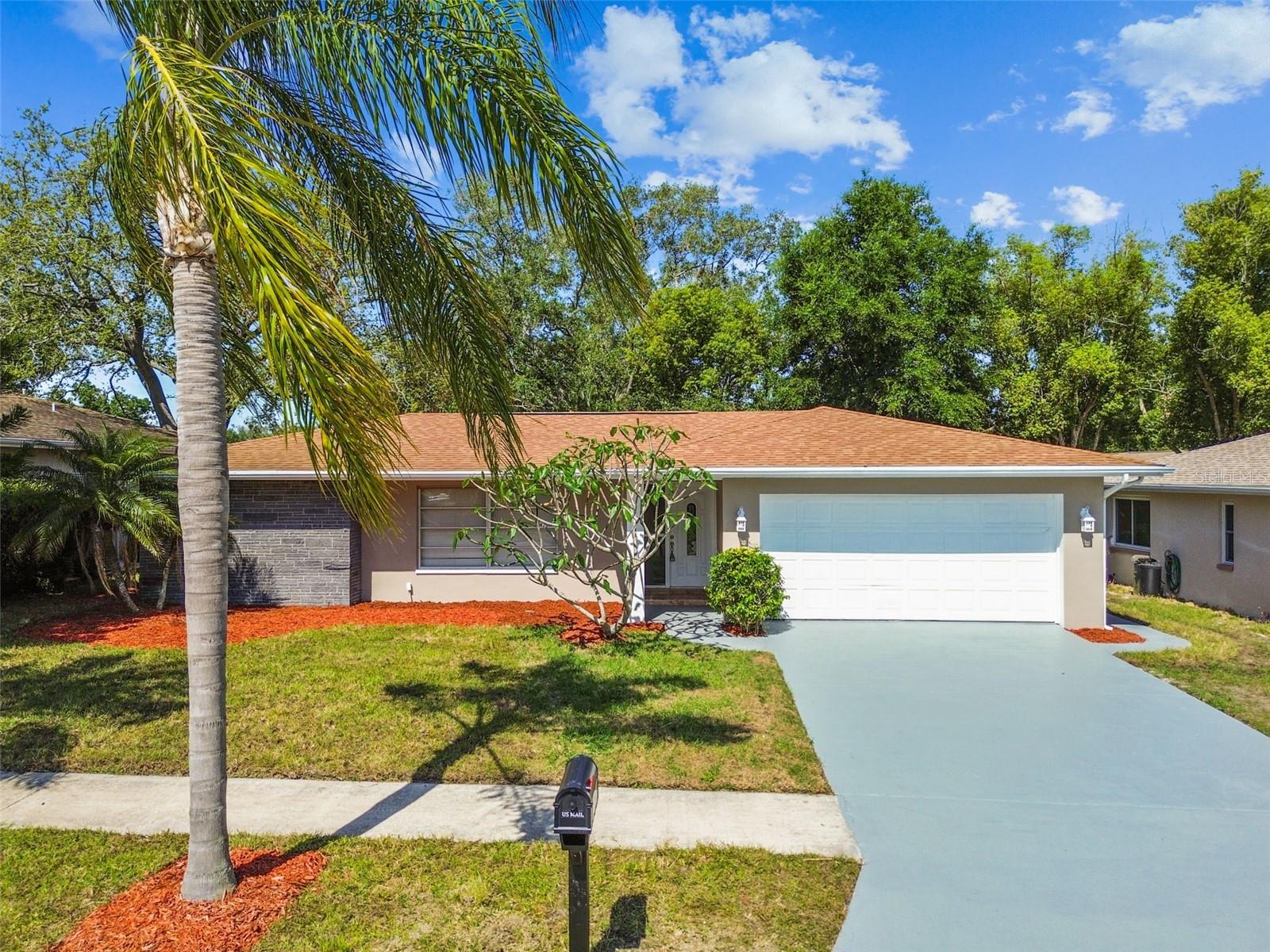
Would you like to sell your home before you purchase this one?
Priced at Only: $375,000
For more Information Call:
Address: 3249 Parkway Pl, PALM HARBOR, FL 34684
Property Location and Similar Properties
- MLS#: TB8384548 ( Residential )
- Street Address: 3249 Parkway Pl
- Viewed: 4
- Price: $375,000
- Price sqft: $184
- Waterfront: No
- Year Built: 1976
- Bldg sqft: 2035
- Bedrooms: 2
- Total Baths: 2
- Full Baths: 2
- Garage / Parking Spaces: 2
- Days On Market: 3
- Additional Information
- Geolocation: 28.0983 / -82.7355
- County: PINELLAS
- City: PALM HARBOR
- Zipcode: 34684
- Subdivision: Sunshine Estates
- Provided by: RE/MAX REALTEC GROUP INC
- Contact: Dan Risola
- 727-789-5555

- DMCA Notice
-
DescriptionNicely updated, split floor plan home in Sunshine Estates is move in ready! The fresh kitchen features quartz countertops, a new four piece stainless steel kitchen appliance set and new white shaker style kitchen cabinets. Two large living spaces provide a flexible layout to fit all of your daily living and entertainment needs. The primary bedroom offers a large walk in closet and en suite bathroom. The true beauty of this home lies in the backyard. Double sliding glass doors provide access to the large screen enclosed porch which is perfect for enjoying the beautiful Florida weather. Stone pavers create a perfect spot for a grill and additional outdoor furniture as you enjoy the tranquility of the palms and bamboo trees in the backyard. Located in the heart of Pinellas County with easy access to US Highway 19 you are minutes away from tons of dining, shopping, entertainment, 30 minutes from Tampa International Airport, Clearwater beach & much more! This is a great opportunity to secure your very own piece of paradise in Palm Harbor, Florida.
Payment Calculator
- Principal & Interest -
- Property Tax $
- Home Insurance $
- HOA Fees $
- Monthly -
Features
Building and Construction
- Covered Spaces: 0.00
- Exterior Features: Rain Gutters, Sliding Doors
- Fencing: Chain Link, Wood
- Flooring: Ceramic Tile
- Living Area: 1345.00
- Roof: Shingle
Garage and Parking
- Garage Spaces: 2.00
- Open Parking Spaces: 0.00
Eco-Communities
- Water Source: Public
Utilities
- Carport Spaces: 0.00
- Cooling: Central Air
- Heating: Heat Pump
- Sewer: Public Sewer
- Utilities: BB/HS Internet Available, Cable Connected, Electricity Connected, Sewer Connected, Water Connected
Finance and Tax Information
- Home Owners Association Fee: 0.00
- Insurance Expense: 0.00
- Net Operating Income: 0.00
- Other Expense: 0.00
- Tax Year: 2024
Other Features
- Appliances: Dishwasher, Disposal, Microwave, Range, Refrigerator
- Country: US
- Furnished: Unfurnished
- Interior Features: Split Bedroom, Walk-In Closet(s), Window Treatments
- Legal Description: SUNSHINE ESTATES S 64FT OF LOT 138 & N 4FT OF LOT 139
- Levels: One
- Area Major: 34684 - Palm Harbor
- Occupant Type: Vacant
- Parcel Number: 31-27-16-88335-000-1380
- Zoning Code: R-3
Similar Properties
Nearby Subdivisions
Blue Jay Mobile Home Estates C
Cobbs Ridge Ph Two
Country Grove Sub
Countryside North Tr 3b Ph 1
Countryside North Tr 3b Ph 2
Countryside North Tr 5 Ph 3
Crossings At Lake Tarpon
Curlew Groves
Cypress Green
Dunbridge Woods
Estates At Cobbs Landing The P
Grand Cypress On Lake Tarpon
Hamlet At Bentley Park Ph I
Hamlet At Bentley Park Ph Ii
Hidden Grove Sub
Highland Lakes
Highland Lakes Condo
Highland Lakes Duplex Village
Highland Lakes Mission Grove C
Highland Lakes Model Condo
Highland Lakes Patio Condo 1
Highland Lakes Sutton Place
Highland Lakes Unit Fifteen Ph
Highland Lakes Unit Thirtyfour
Highland Lakes Villa Condo I
Highland Lakes Villas On The G
Innisbrook
Lake Shore Estates 1st Add
Lake Shore Estates 2nd Add
Lake Shore Estates 3rd Add
Lake Shore Estates 4th Add
Lake Shores Estates 6th Add
Lake St George South
Lake St George-unit Iii
Lake St Georgeunit Iii
Lake Tarpon Mobile Home Villag
Lake Valencia
Landmark Estates Ph I
Not In Hernando
Pine Ridge
Reserve At Lake Tarpon The
Steeplechase Ph
Strathmore Gateeast
Sunshine Estates
Sunshine Estates Lot 219
Tarpon Ridge Twnhms
Villa Condo I
Village At Bentley Park
Village Of Woodland Hills
Village Of Woodland Hills Deer

- One Click Broker
- 800.557.8193
- Toll Free: 800.557.8193
- billing@brokeridxsites.com



