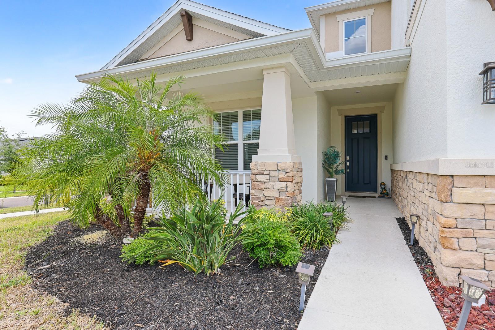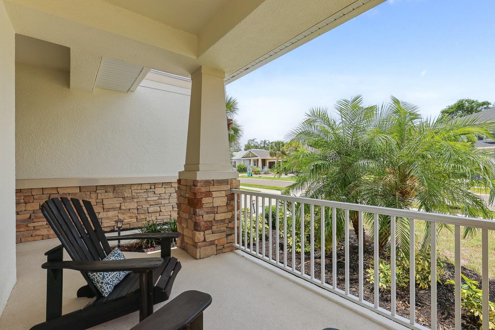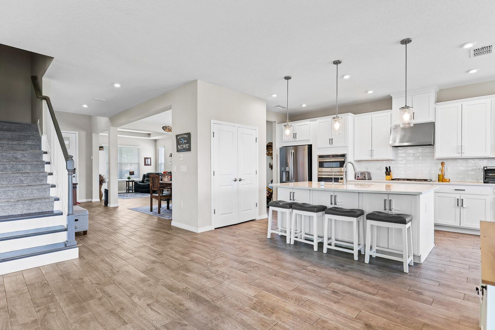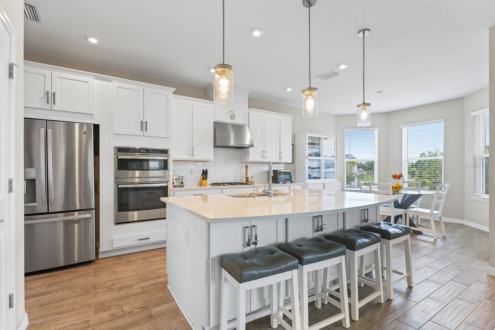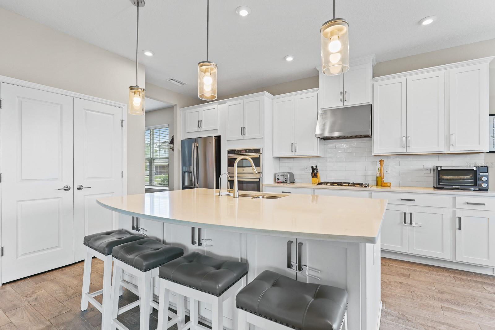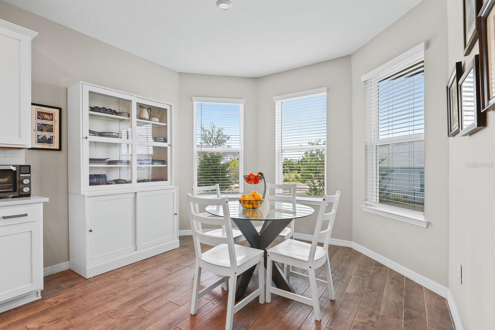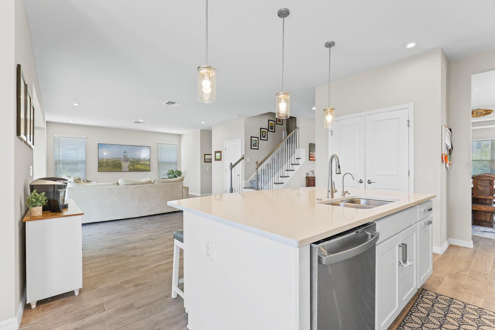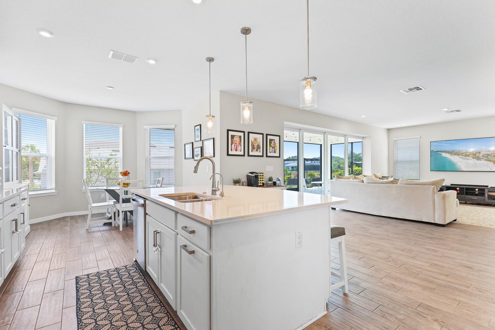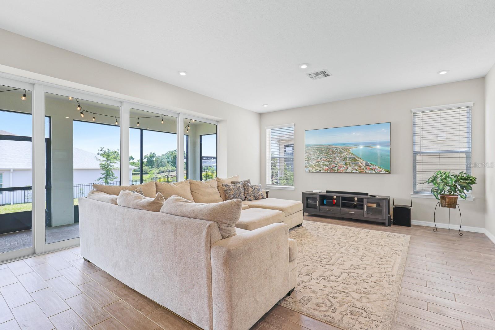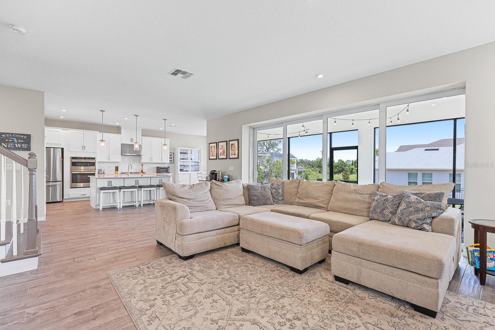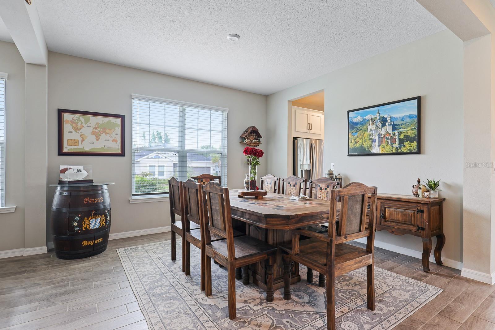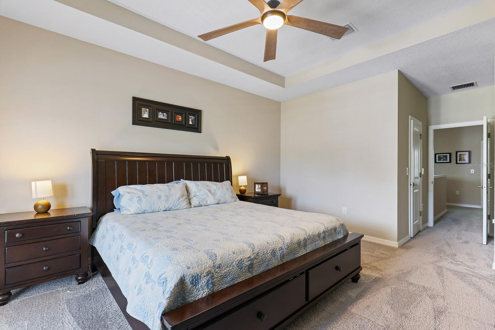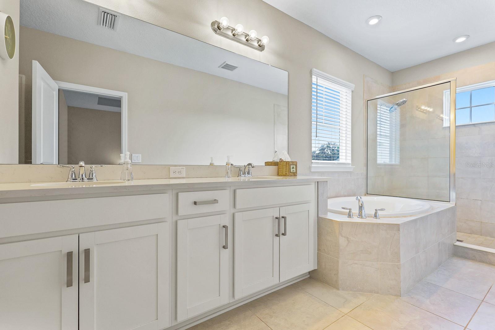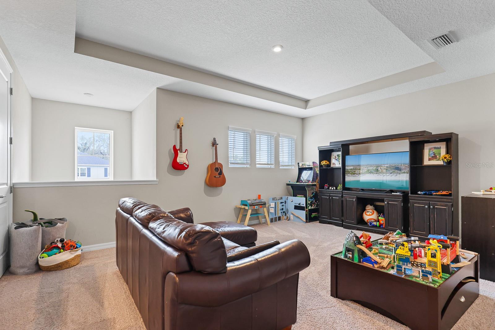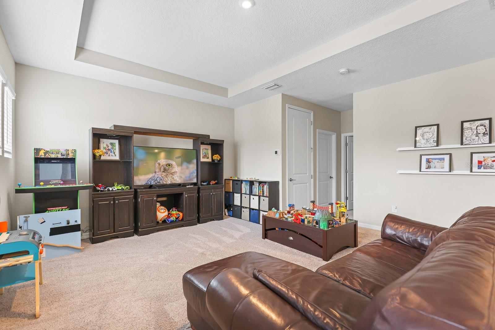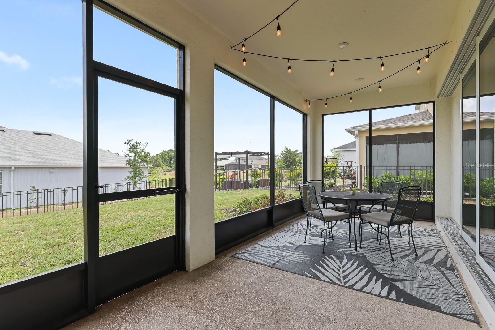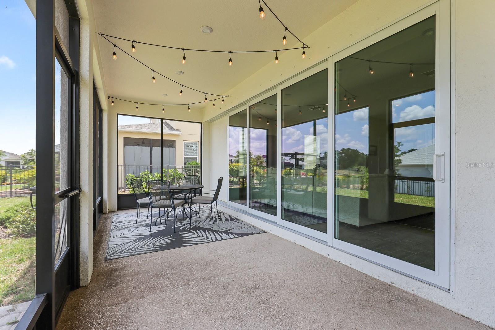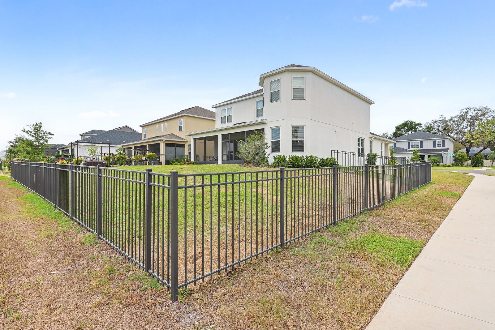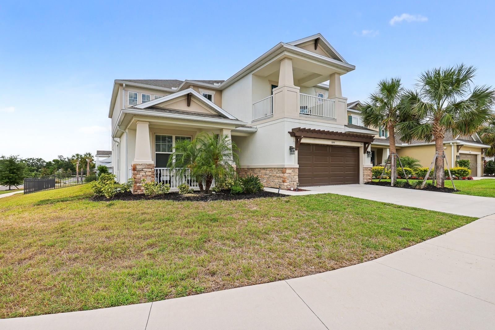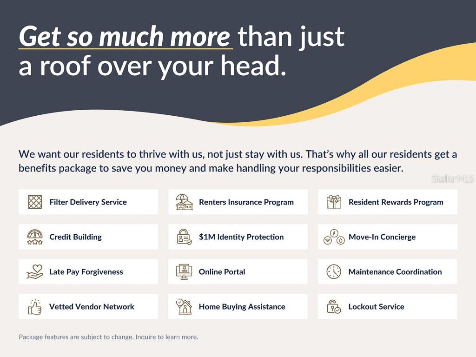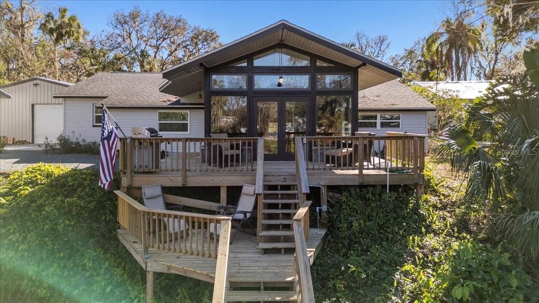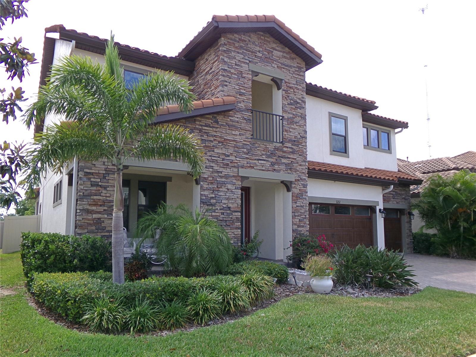10414 Tranquil Meadow Loop, RIVERVIEW, FL 33569
Property Photos
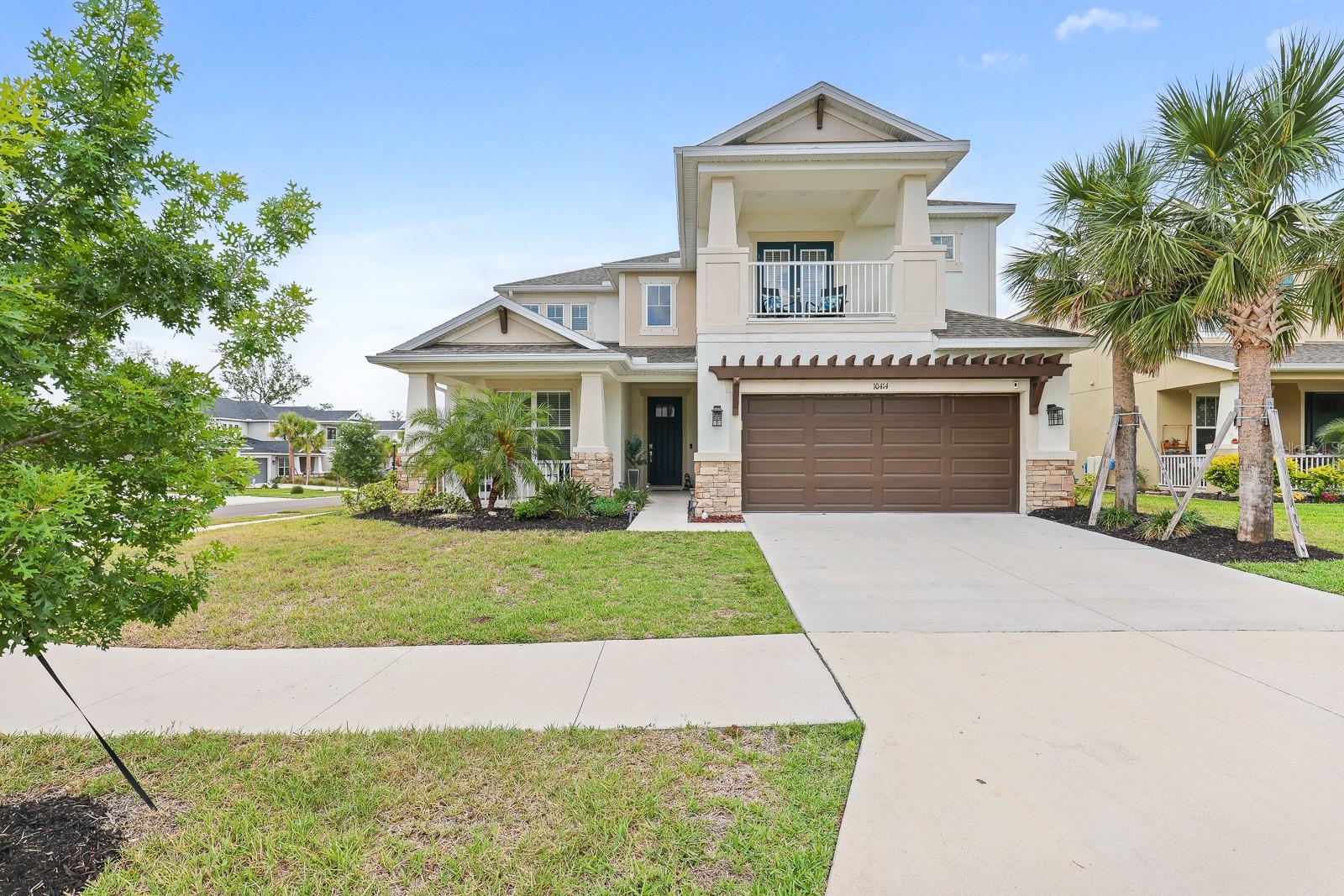
Would you like to sell your home before you purchase this one?
Priced at Only: $3,900
For more Information Call:
Address: 10414 Tranquil Meadow Loop, RIVERVIEW, FL 33569
Property Location and Similar Properties
- MLS#: TB8384525 ( Residential Lease )
- Street Address: 10414 Tranquil Meadow Loop
- Viewed: 4
- Price: $3,900
- Price sqft: $1
- Waterfront: No
- Year Built: 2022
- Bldg sqft: 4535
- Bedrooms: 4
- Total Baths: 4
- Full Baths: 3
- 1/2 Baths: 1
- Garage / Parking Spaces: 2
- Days On Market: 11
- Additional Information
- Geolocation: 27.8493 / -82.2831
- County: HILLSBOROUGH
- City: RIVERVIEW
- Zipcode: 33569
- Subdivision: Echo Park
- Elementary School: Boyette Springs
- Middle School: Rodgers
- High School: Riverview
- Provided by: EATON REALTY
- Contact: Daniel Rothrock
- 813-672-8022

- DMCA Notice
-
DescriptionLocated in the desirable Echo Park neighborhood, this spacious home offers 3,506 square feet of well designed living space featuring 4 bedrooms and 3.5 bathrooms. A charming front porch welcomes you inside where tile flooring flows throughout the first floor. The formal living and dining room combo provides a flexible space for entertaining, while the open kitchen is a chefs dream with a built in oven and microwave, abundant quartz countertops, generous cabinet storage, a large island, and a walk in pantry. The adjacent breakfast nook opens to the expansive family room, where a triple sliding glass door leads to the screened in lanai and a large, fenced backyardperfect for family fun, pets, and outdoor play. Upstairs, you'll find all four bedrooms along with a spacious loft thats ideal for a media room, game space, or play area. The primary suite is a private retreat with its own balcony, dual walk in closets, and an en suite bathroom featuring a double sink vanity, garden tub, walk in shower, and a private water closet. Secondary bedrooms are generously sized and share bathrooms two and three. Carpet throughout the second floor adds warmth and comfort. Echo Park residents enjoy a community dog park and playgroundgreat for families and furry friends alike. This home is centrally located just a short distance from shopping, dining, and schools, with convenient access to I 75, Hwy 301, and the Crosstown Expressway for an easy commute. Complete lawn maintenance, including mowing, shrub pruning, irrigation system service, turf, and plant fertilization and plant pest control are included in rent services saving you time and money! Owner providing interior pest control and service for water conditioner. NOTE: Additional $59/mo. Resident Benefits Package is required and includes a host of time and money saving perks, including monthly air filter delivery, concierge utility setup, on time rent rewards, $1M identity fraud protection, credit building, online maintenance and rent payment portal, one lockout service, and one late rent pass. Renters Liability Insurance Required. Call to learn more about our Resident Benefits Package.
Payment Calculator
- Principal & Interest -
- Property Tax $
- Home Insurance $
- HOA Fees $
- Monthly -
Features
Building and Construction
- Covered Spaces: 0.00
- Exterior Features: Hurricane Shutters, Lighting, Sidewalk, Sliding Doors, Sprinkler Metered
- Fencing: Back Yard
- Flooring: Carpet, Ceramic Tile
- Living Area: 3506.00
Land Information
- Lot Features: Corner Lot
School Information
- High School: Riverview-HB
- Middle School: Rodgers-HB
- School Elementary: Boyette Springs-HB
Garage and Parking
- Garage Spaces: 2.00
- Open Parking Spaces: 0.00
- Parking Features: Driveway, Garage Door Opener
Eco-Communities
- Water Source: Public
Utilities
- Carport Spaces: 0.00
- Cooling: Central Air
- Heating: Central, Electric
- Pets Allowed: Breed Restrictions, Cats OK, Dogs OK, Number Limit, Yes
- Sewer: Public Sewer
- Utilities: BB/HS Internet Available, Cable Available, Electricity Connected, Natural Gas Connected, Sewer Connected, Sprinkler Meter, Water Connected
Amenities
- Association Amenities: Playground
Finance and Tax Information
- Home Owners Association Fee: 0.00
- Insurance Expense: 0.00
- Net Operating Income: 0.00
- Other Expense: 0.00
Rental Information
- Tenant Pays: Re-Key Fee
Other Features
- Appliances: Built-In Oven, Cooktop, Dishwasher, Disposal, Electric Water Heater, Microwave, Range Hood, Refrigerator, Water Softener, Whole House R.O. System
- Association Name: Echo Park HOA/ Wise Property Management
- Country: US
- Furnished: Unfurnished
- Interior Features: Ceiling Fans(s), Eat-in Kitchen, High Ceilings, Kitchen/Family Room Combo, Living Room/Dining Room Combo, Open Floorplan, PrimaryBedroom Upstairs, Stone Counters, Thermostat, Tray Ceiling(s), Walk-In Closet(s)
- Levels: Two
- Area Major: 33569 - Riverview
- Occupant Type: Owner
- Parcel Number: U-26-30-20-C3W-000000-00072.0
Owner Information
- Owner Pays: Grounds Care, Management, Pest Control, Trash Collection
Similar Properties
Nearby Subdivisions
B7r Boyette Park Phases 2c4
Boyette Creek Ph 1
Boyette Creek Ph 2
Boyette Spgs Sec B Un #17
Boyette Spgs Sec B Un 17
Calusa Creek
Calusa Crk
Echo Park
Estuary Ph 1 4
Hawks Fern
Redgewood
Ridgewood
Rivercrest Lakes
Rivercrest Ph 1a
Rivercrest Twnhms West Phas
Riverglen
Riverplace Sub
Tropical Acres
Unplatted

- One Click Broker
- 800.557.8193
- Toll Free: 800.557.8193
- billing@brokeridxsites.com



