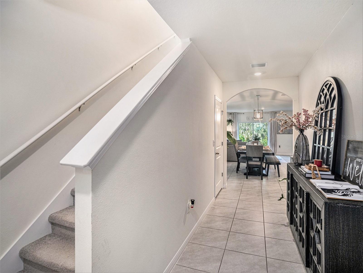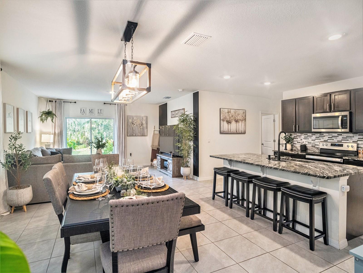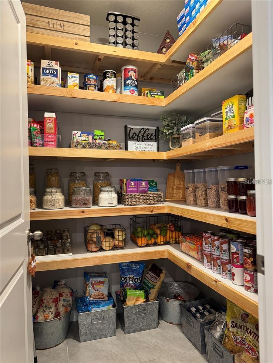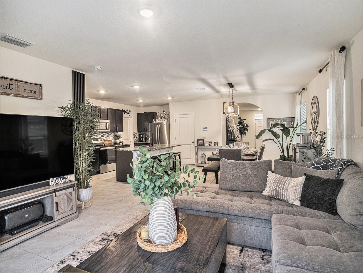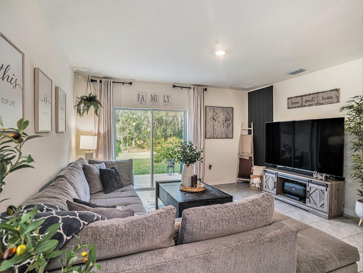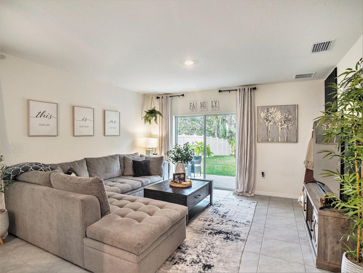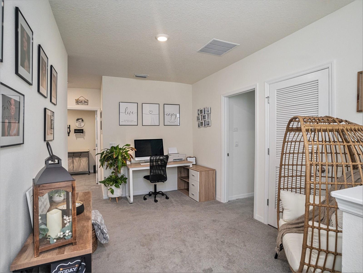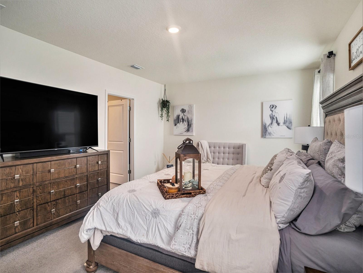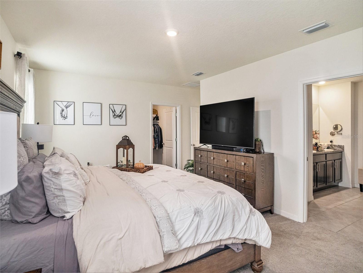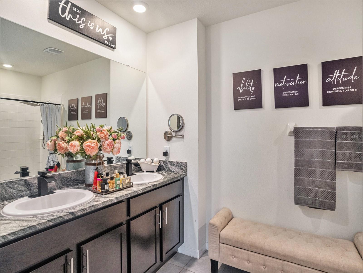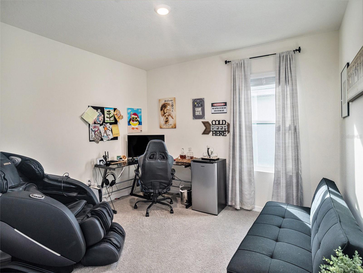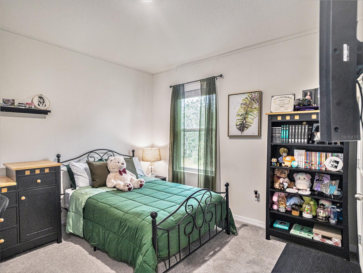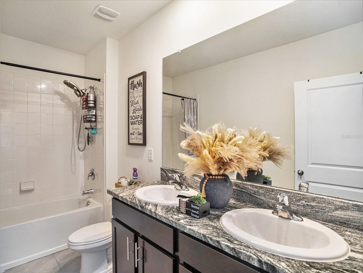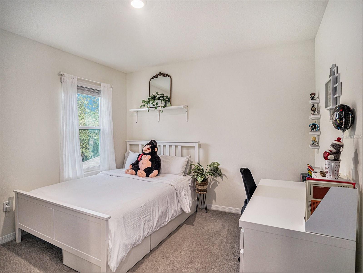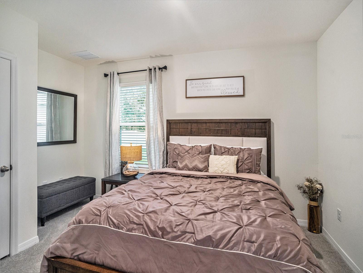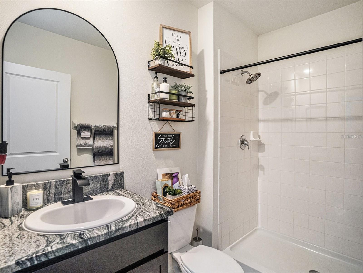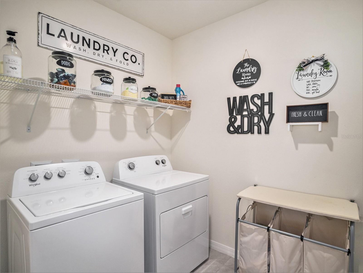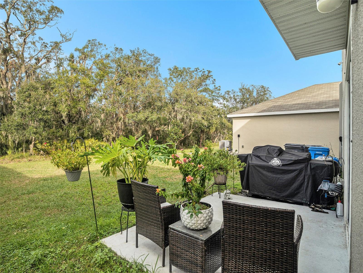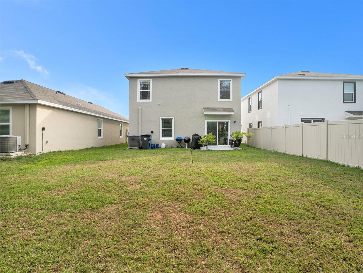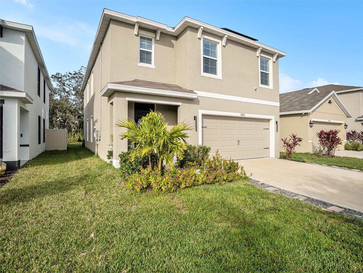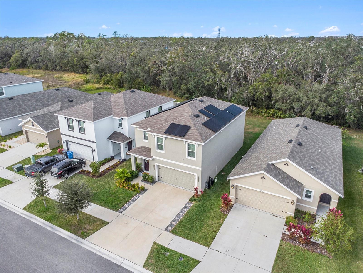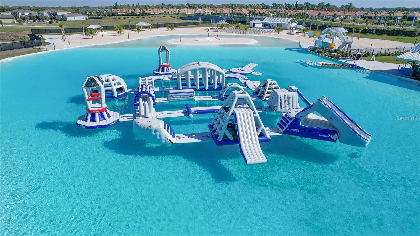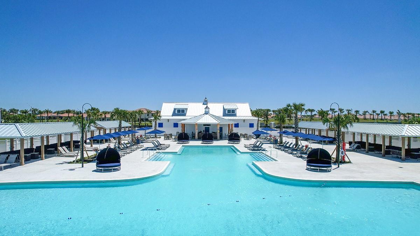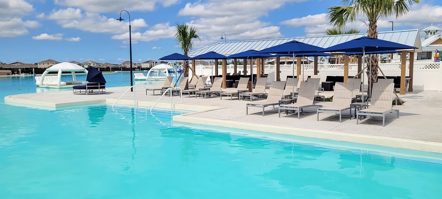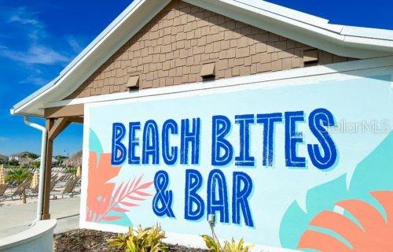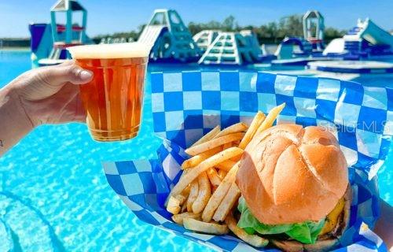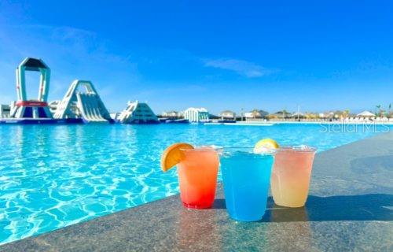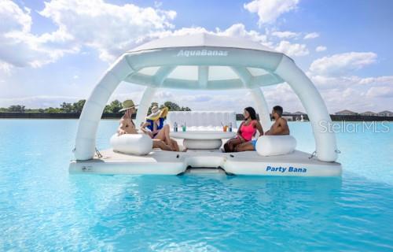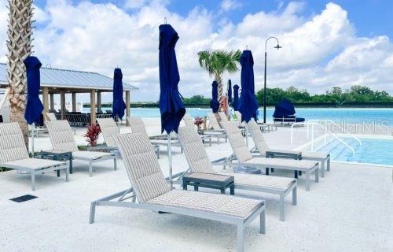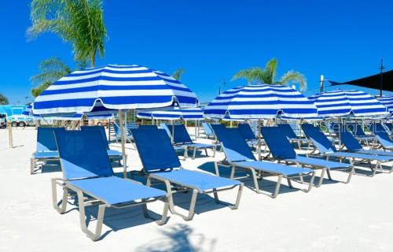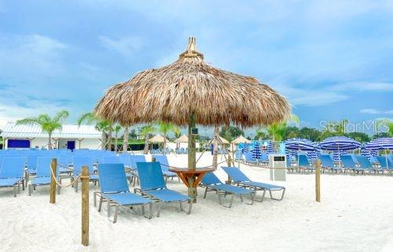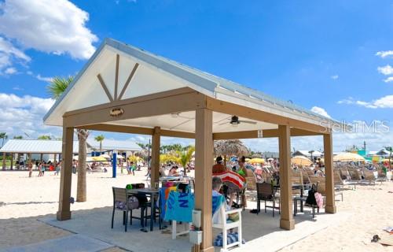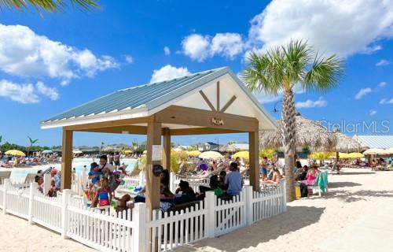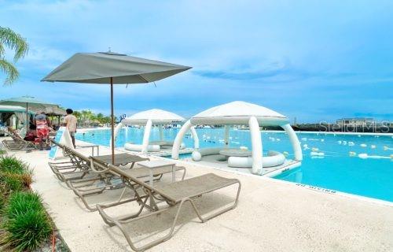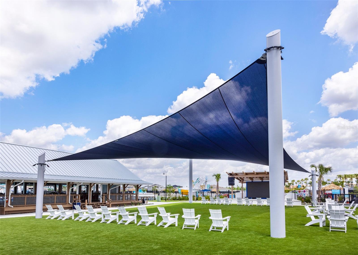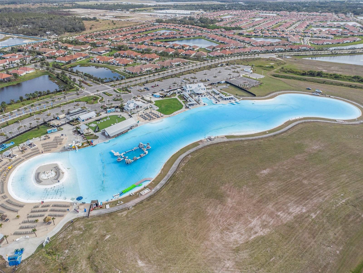17012 Oval Rum Drive, WIMAUMA, FL 33598
Property Photos
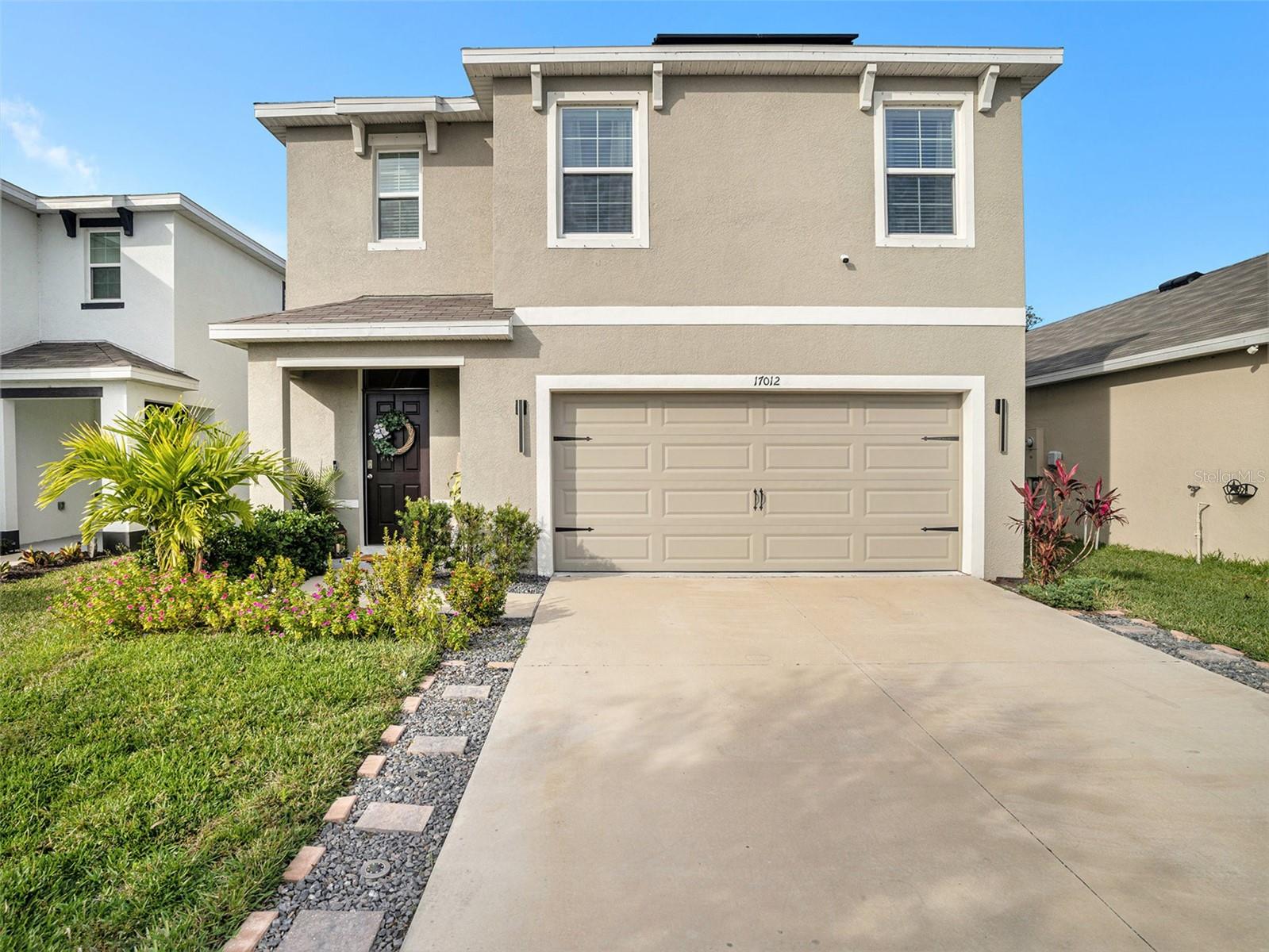
Would you like to sell your home before you purchase this one?
Priced at Only: $479,999
For more Information Call:
Address: 17012 Oval Rum Drive, WIMAUMA, FL 33598
Property Location and Similar Properties
- MLS#: TB8383973 ( Residential )
- Street Address: 17012 Oval Rum Drive
- Viewed: 1
- Price: $479,999
- Price sqft: $162
- Waterfront: No
- Year Built: 2022
- Bldg sqft: 2970
- Bedrooms: 5
- Total Baths: 3
- Full Baths: 3
- Garage / Parking Spaces: 2
- Days On Market: 5
- Additional Information
- Geolocation: 27.7031 / -82.3284
- County: HILLSBOROUGH
- City: WIMAUMA
- Zipcode: 33598
- Subdivision: Forest Brooke Phase 4b
- Elementary School: Reddick Elementary School
- Middle School: Shields HB
- High School: Sumner High School
- Provided by: IMPACT REALTY TAMPA BAY
- Contact: Becky Billeci
- 813-321-1200

- DMCA Notice
-
DescriptionLuxury Living in Southshore Bay Fully Furnished (Optional) & Move In Ready! Step into the lap of luxury at this stunning 5 bedroom, 3 bathroom residence nestled within the vibrant Southshore Bay community. Boasting direct access to a sprawling 5 acre resort style lagoon, this home offers an unparalleled lifestyle experience. Imagine lounging at the swim up bar, relaxing in cabanas, or enjoying the thrill of the water slide and splash pad. For the adventurous, there's kayaking, paddleboarding, and even a family friendly beachall within this golf cart friendly community. Pet enthusiasts will appreciate the dedicated dog park, while seamless connectivity is ensured with UltraFi high speed internet and cable included in HOA dues. Adding further value is an assumable VA loan, making this property an exceptional find. Inside, meticulous design meets functionality. The chefs kitchen features granite countertops, stainless steel appliances, a coffee bar, and a walk in pantryideal for culinary enthusiasts. Updated bathrooms with granite countertops enhance the elegance of the home. A first floor guest bedroom and full bath offer convenience, while the lanai provides a serene outdoor retreat that overlooks a large backyard with no rear neighbors, offering added privacy and tranquility. Upstairs, the expansive primary suite impresses with a spectacular walk in closet and spa like en suite bathroom boasting dual vanities. Three additional spacious bedrooms and a versatile loft space complete the second floor, perfect for a home office, playroom, or media center. This home is also equipped with solar panels, significantly reducing monthly electricity bills and contributing to long term energy savingsan eco friendly feature that adds both value and peace of mind. Sold fully furnished, this home invites you to indulge in comfort and elegance from day one. Embrace resort style living in a setting that exceeds expectationsschedule your showing today!
Payment Calculator
- Principal & Interest -
- Property Tax $
- Home Insurance $
- HOA Fees $
- Monthly -
Features
Building and Construction
- Covered Spaces: 0.00
- Exterior Features: Lighting, Sidewalk, Sliding Doors
- Flooring: Carpet, Tile
- Living Area: 2522.00
- Roof: Shingle
Land Information
- Lot Features: Conservation Area
School Information
- High School: Sumner High School
- Middle School: Shields-HB
- School Elementary: Reddick Elementary School
Garage and Parking
- Garage Spaces: 2.00
- Open Parking Spaces: 0.00
- Parking Features: Driveway, On Street
Eco-Communities
- Green Energy Efficient: Appliances, Doors, HVAC, Thermostat, Windows
- Water Source: Public
Utilities
- Carport Spaces: 0.00
- Cooling: Central Air
- Heating: Central
- Pets Allowed: Yes
- Sewer: Public Sewer
- Utilities: Public
Amenities
- Association Amenities: Cable TV, Fitness Center, Gated, Park, Playground, Pool, Recreation Facilities
Finance and Tax Information
- Home Owners Association Fee Includes: Guard - 24 Hour, Cable TV, Common Area Taxes, Pool, Internet, Management, Recreational Facilities
- Home Owners Association Fee: 236.30
- Insurance Expense: 0.00
- Net Operating Income: 0.00
- Other Expense: 0.00
- Tax Year: 2024
Other Features
- Appliances: Dishwasher, Disposal, Dryer, Microwave, Range, Refrigerator, Washer
- Association Name: SOUTHSHORE BAY BREEZE HOA
- Association Phone: 813-565-4663
- Country: US
- Furnished: Negotiable
- Interior Features: Ceiling Fans(s), High Ceilings, Kitchen/Family Room Combo, PrimaryBedroom Upstairs, Solid Wood Cabinets, Split Bedroom, Stone Counters, Thermostat, Walk-In Closet(s), Window Treatments
- Legal Description: FOREST BROOKE PHASE 4B LOT 23 BLOCK 7
- Levels: Two
- Area Major: 33598 - Wimauma
- Occupant Type: Owner
- Parcel Number: U-17-32-20-C4T-000007-00023.0
- Possession: Close Of Escrow
- Zoning Code: SINGLE FAMILY
Nearby Subdivisions
Amber Sweet Farms
Ayersworth
Ayersworth Glen
Ayersworth Glen Ph 38
Ayersworth Glen Ph 3a
Ayersworth Glen Ph 3b
Ayersworth Glen Ph 3c
Ayersworth Glen Ph 4
Ayersworth Glen Ph 5
Balm Grove
Berry Bay
Berry Bay Estates
Berry Bay Sub
Berry Bay Subdivision Village
Berry Bay Subdivision Villages
C35 Creek Preserve Phases 2 3
Capps Estates
Creek Preserve
Creek Preserve Estates
Creek Preserve Ph 1 6 7 8
Creek Preserve Ph 1 6 7 8
Creek Preserve Ph 1 68
Creek Preserve Ph 2 3 4
Creek Preserve Ph 24
Creek Preserve Ph 5
Cypress Ridge Ranch
Dg Farms
Dg Farms Ph 1a
Dg Farms Ph 2a
Dg Farms Ph 2b
Dg Farms Ph 3a
Dg Farms Ph 3b
Dg Farms Ph 4a
Dg Farms Ph 6b
Dg Farms Ph 7b
Forest Brooke Active
Forest Brooke Active Adult
Forest Brooke Active Adult Ph
Forest Brooke Active Adult Phs
Forest Brooke Ph 1b
Forest Brooke Ph 2b 2c
Forest Brooke Ph 3a
Forest Brooke Ph 3b
Forest Brooke Ph 3c
Forest Brooke Ph 4a
Forest Brooke Ph 4b
Forest Brooke Ph 4b Southshore
Forest Brooke Phase 4a
Forest Brooke Phase 4b
Harrell Estates
Hidden Creek At West Lake
Highland Estates
Highland Estates Ph 2b
La Paloma Village
Mirabella
Mirabella Ph 2a
Mirabella Ph 2b
Not Applicable
Riverranch Preserve
Riverranch Preserve Ph 3
Sereno
Southshore Bay
Sundance
Sundance Trls Ph 11a11c
Sunshine Village Ph 1a11
Sunshine Village Ph 1b-2
Sunshine Village Ph 1b2
Sunshine Village Ph 2
Sunshine Village Ph 38
Sunshine Village Ph 3a
Sunshine Village Ph 3b
Unplatted
Valencia Del Sol
Valencia Del Sol Ph 1
Valencia Del Sol Ph 2
Valencia Del Sol Ph 3b
Valencia Del Sol Ph 3c
Valencia Del Sol Phase 1
Valencia Lakes
Valencia Lakes Regal Twin Vil
Valencia Lakes Ph 02
Valencia Lakes Ph 1
Valencia Lakes Ph 2
Valencia Lakes Tr C
Valencia Lakes Tr D Ph 1
Valencia Lakes Tr I
Valencia Lakes Tr J Ph 1
Valencia Lakes Tr M
Valencia Lakes Tr Mm Ph
Valencia Lakes Tr N
Valencia Lakes Tr O
Vista Plams
West Lake
Willow Shores

- One Click Broker
- 800.557.8193
- Toll Free: 800.557.8193
- billing@brokeridxsites.com



