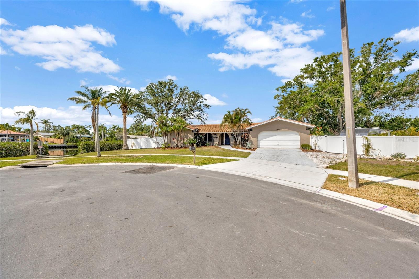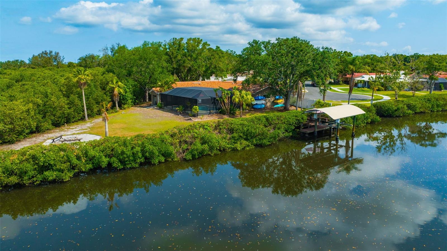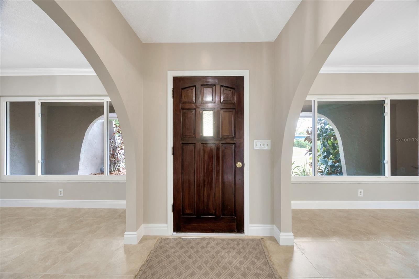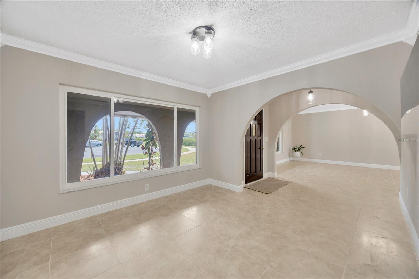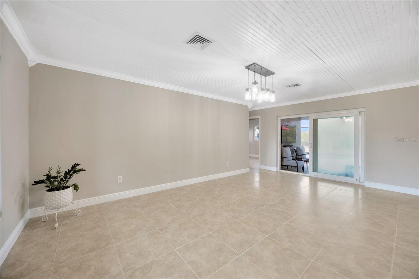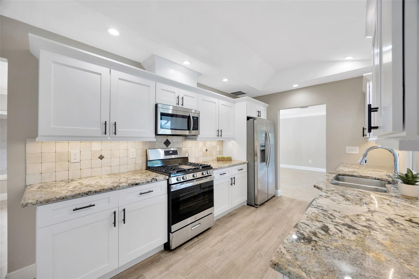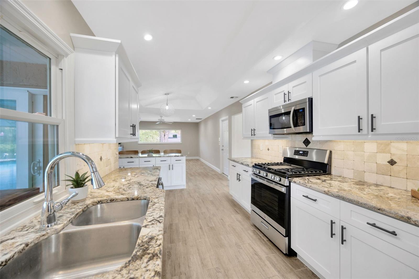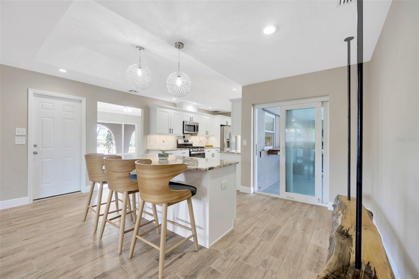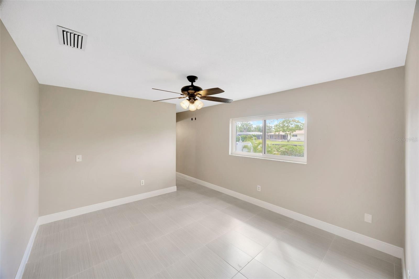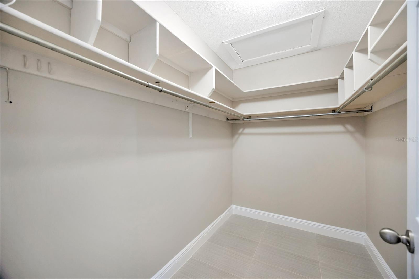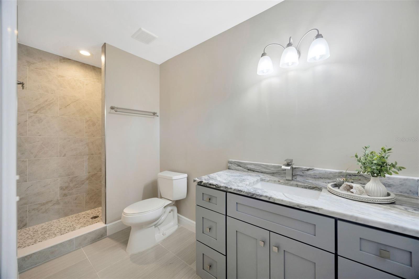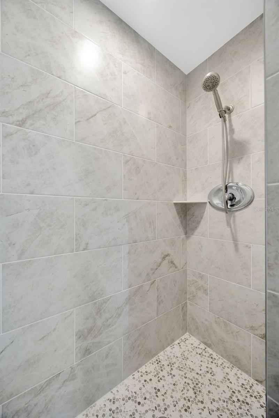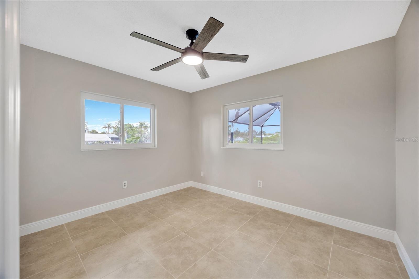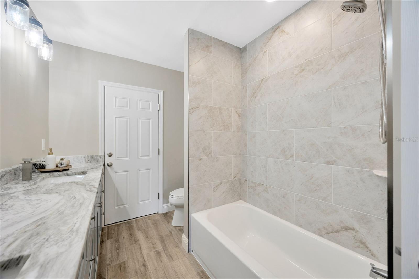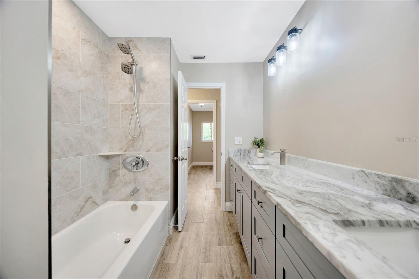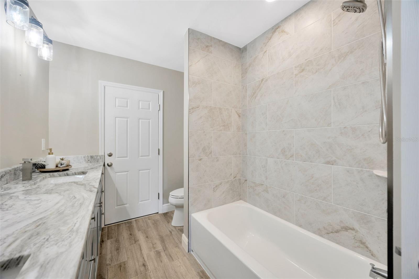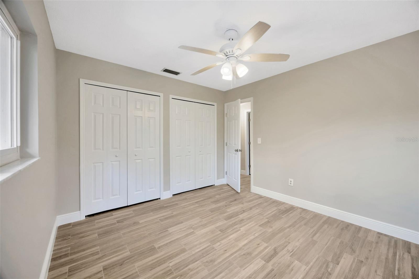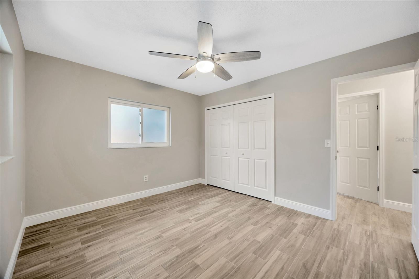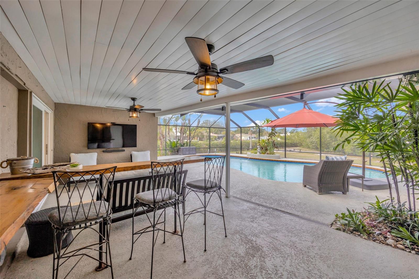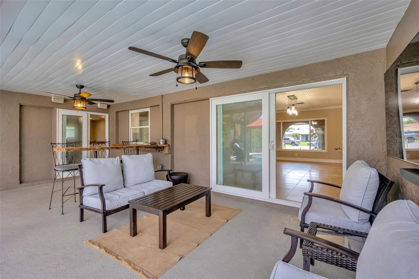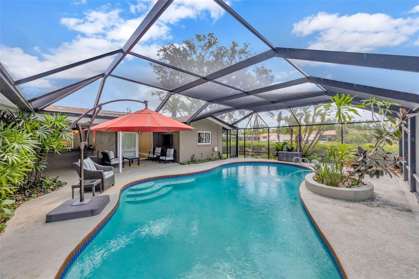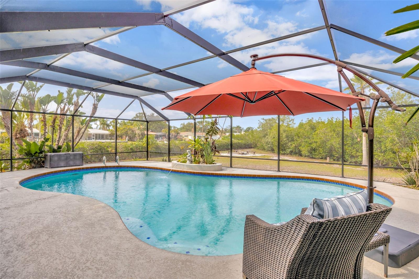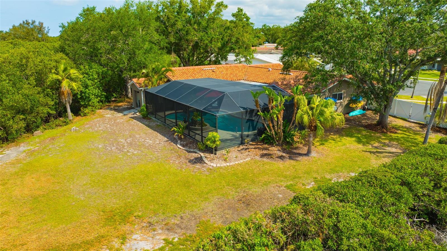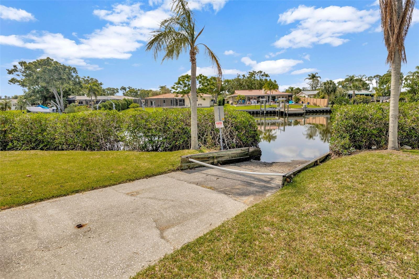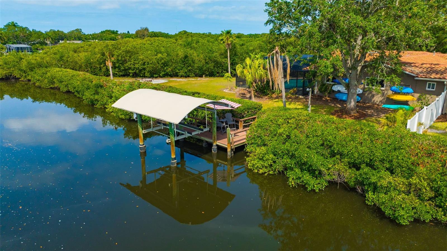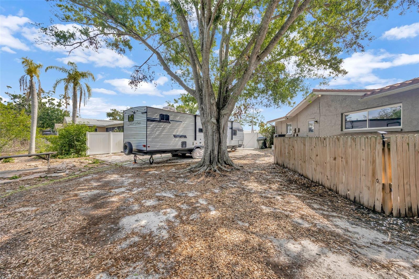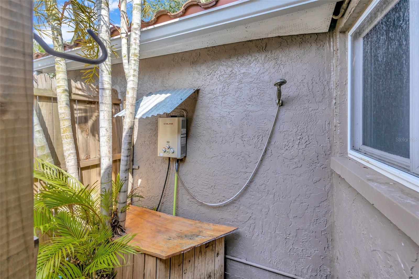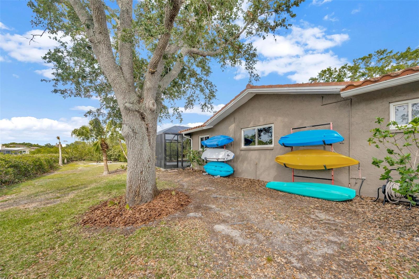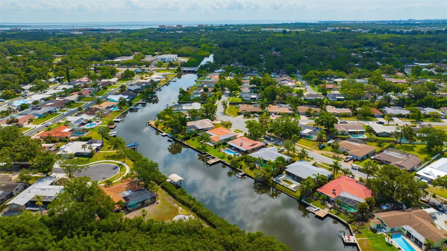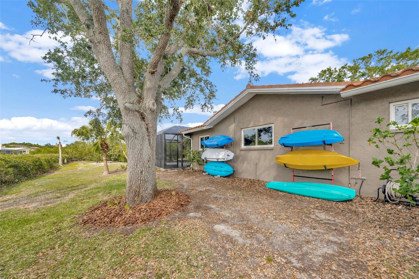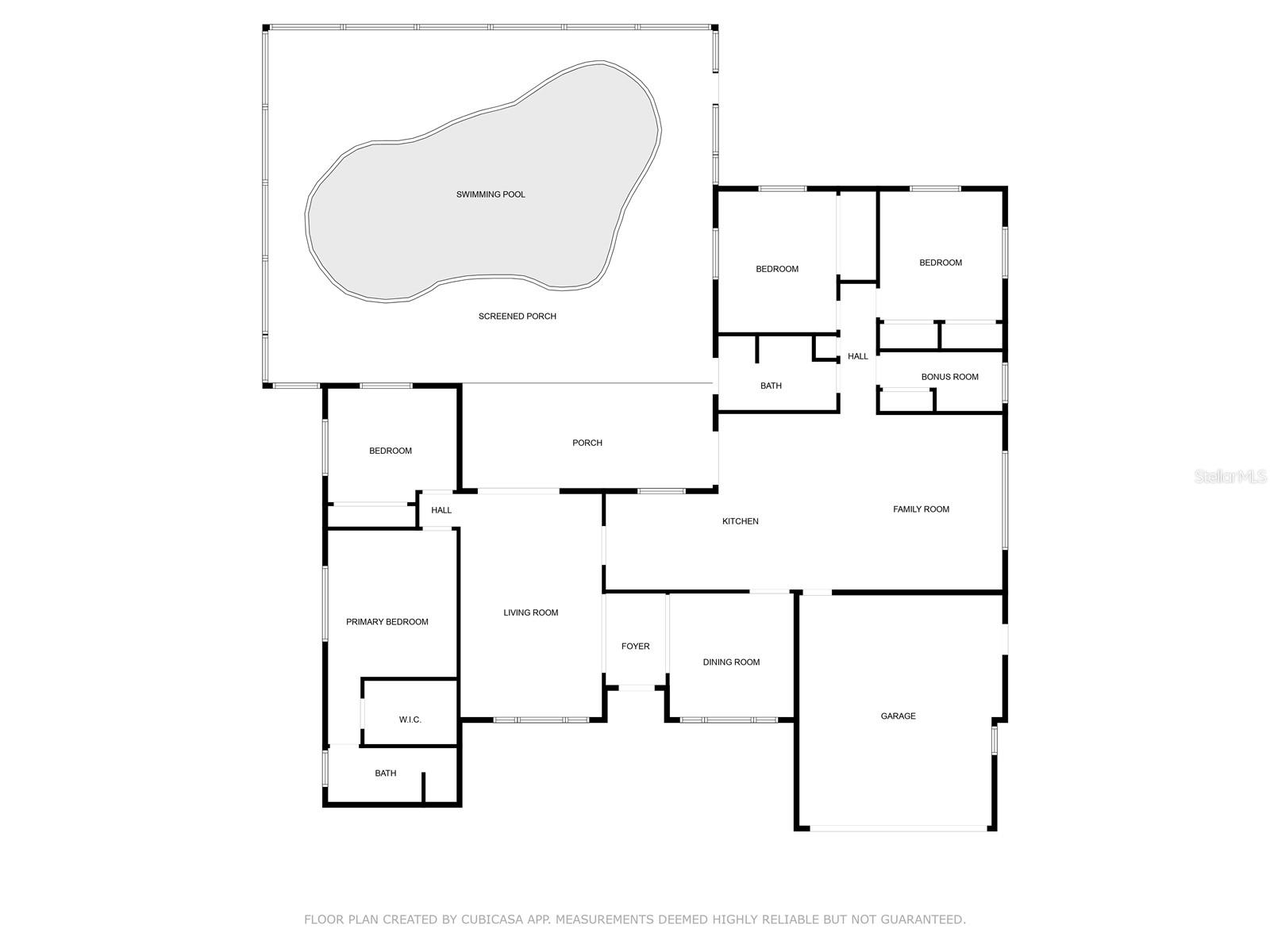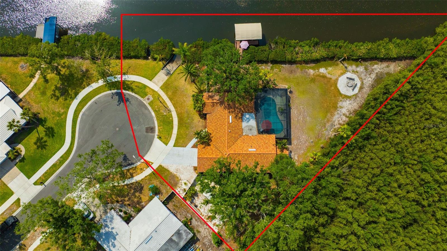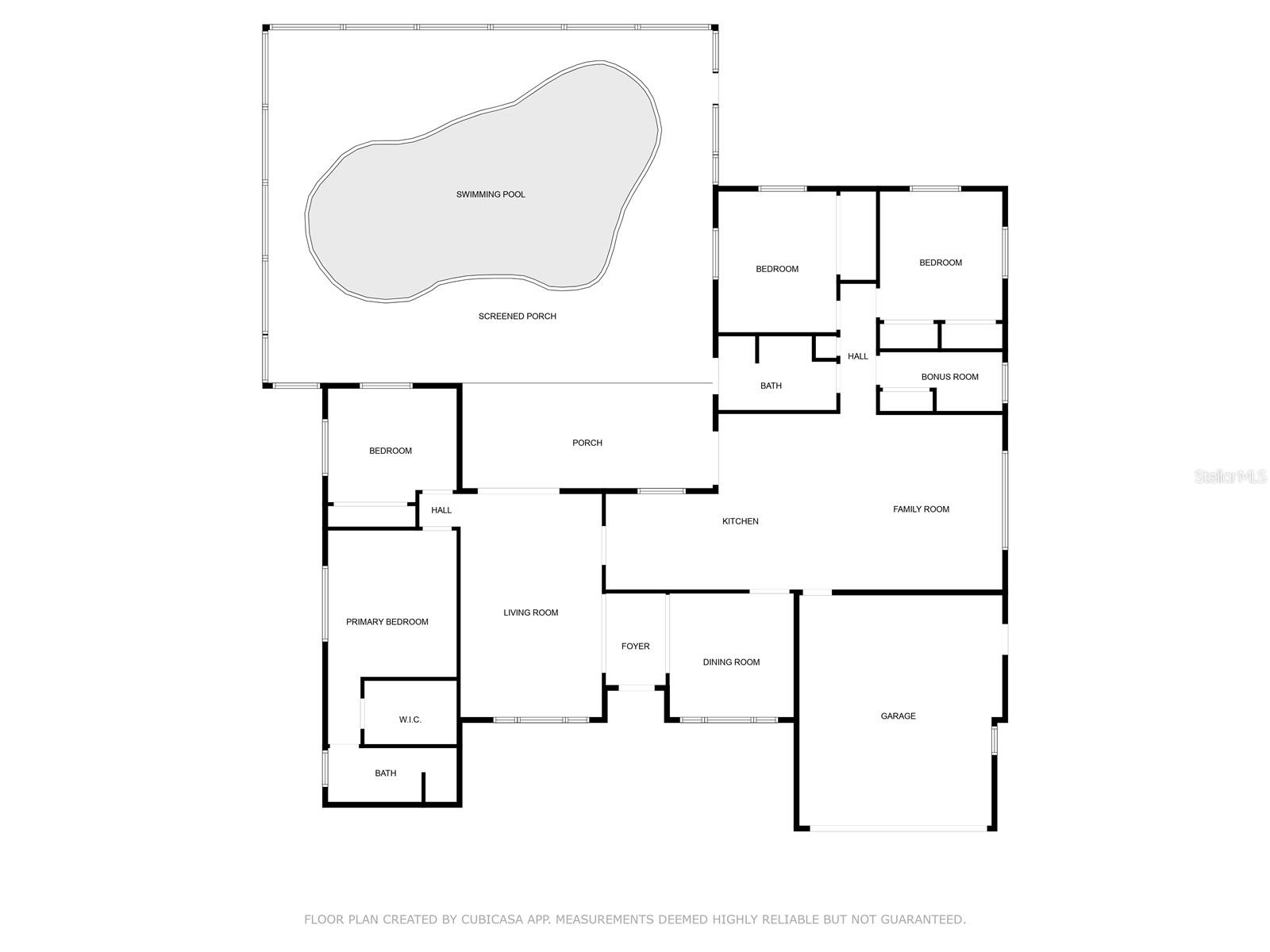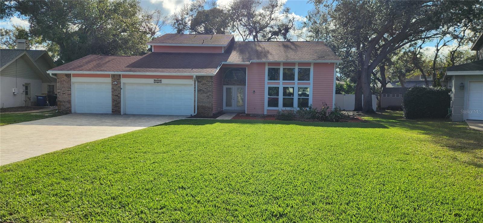1890 Wateroak Drive W, CLEARWATER, FL 33764
Property Photos
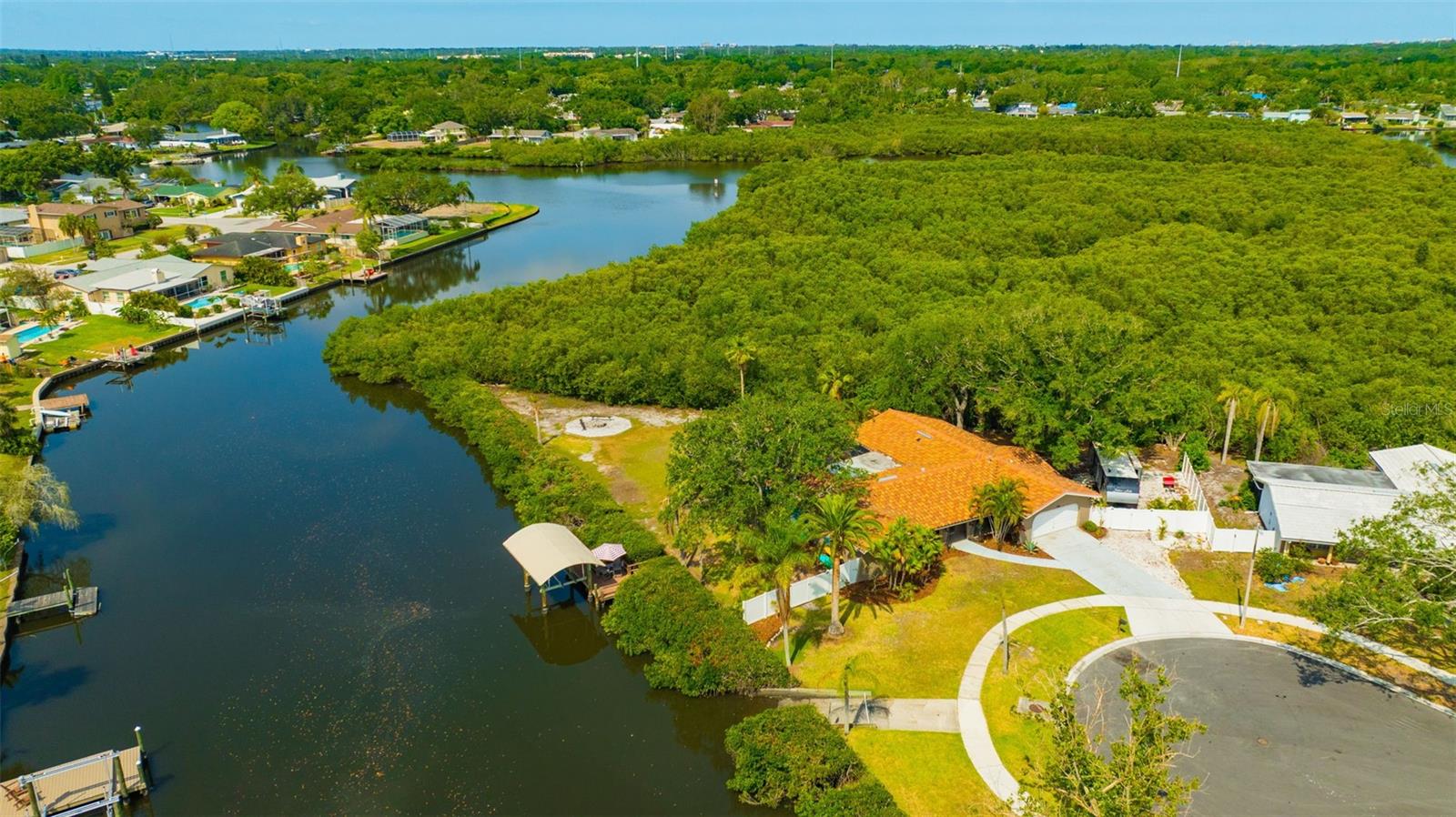
Would you like to sell your home before you purchase this one?
Priced at Only: $899,000
For more Information Call:
Address: 1890 Wateroak Drive W, CLEARWATER, FL 33764
Property Location and Similar Properties
- MLS#: TB8383871 ( Residential )
- Street Address: 1890 Wateroak Drive W
- Viewed: 2
- Price: $899,000
- Price sqft: $280
- Waterfront: Yes
- Wateraccess: Yes
- Waterfront Type: Canal - Saltwater,Creek,River Front
- Year Built: 1976
- Bldg sqft: 3207
- Bedrooms: 4
- Total Baths: 2
- Full Baths: 2
- Garage / Parking Spaces: 2
- Days On Market: 2
- Additional Information
- Geolocation: 27.9279 / -82.7498
- County: PINELLAS
- City: CLEARWATER
- Zipcode: 33764
- Subdivision: Venetian Gardens
- Elementary School: Belcher Elementary PN
- Middle School: Oak Grove Middle PN
- High School: Largo High PN
- Provided by: MIHARA & ASSOCIATES INC.
- Contact: Linda Urban
- 813-960-2300

- DMCA Notice
-
DescriptionWaterfront Living with Private Boat Access and Full Renovation! Welcome to 1890 Wateroak Drive W, a beautifully renovated waterfront retreat nestled along Allens Creek in Clearwater. This 4 bedroom,1 multipurpose room/office, 2 bathroom home is a true boaters paradise, featuring a private boat ramp, boat lift with cover, and dock with electric, all surrounded by lush mangroves for serene privacy and scenic beauty on just under an acre. Enjoy direct access to brackish, spring fed waters teeming with wildlifekeep an eye out for manatees, dolphins, and a variety of birds right from your backyard. From your dock, its just 30 minutes at idle speed to Cove Cay Marina or the mouth of Tampa Bay, making this a rare combination of peaceful living and open water adventure. Every inch of this home has been thoughtfully updated with permitted renovations by licensed contractors. The brand new kitchen features granite countertops, soft close cabinetry, under cabinet lighting, and a large island perfect for entertaining. Both bathrooms are fully remodeled, with the primary suite boasting a modern walk in shower, and the second bathroom offering direct pool access, dual sinks, and a soaking tub. Additional updates and highlights include: New A/C and Gas Furnace (2024) on a hurricane rated raised pad, New stove and dishwasher, Whole house repipe (2021), New pool pump motor (2023) and pool cage (2021), Tile and flat roofs replaced (2021), Exterior painted (2023), Hot water heater (2021). The home also features a covered outdoor living space, outdoor shower, and fenced in dog run with interior access. A 42x30 RV pad with 30 amp electrical hook up and a permanent storage building large enough for a golf cart or workshop add even more function and flexibility. The home includes a 2 car garage, plus a permanent storage shed thats fully integrated with the houseperfect as a golf cart garage, workshop, or extra storage. While this home did experience flooding during prior storms, the City of Largo has since completed extensive drainage improvements in the neighborhood. (More information available.) If youre seeking move in ready waterfront living with space for boats, RVs, and nature lovers alike, this home truly has it all.
Payment Calculator
- Principal & Interest -
- Property Tax $
- Home Insurance $
- HOA Fees $
- Monthly -
Features
Building and Construction
- Covered Spaces: 0.00
- Exterior Features: Lighting, Outdoor Shower, Rain Gutters, Sliding Doors, Storage
- Fencing: Vinyl
- Flooring: Ceramic Tile
- Living Area: 2275.00
- Other Structures: Storage
- Roof: Tile
Property Information
- Property Condition: Completed
Land Information
- Lot Features: Cul-De-Sac, Flood Insurance Required, Oversized Lot, Sidewalk, Paved
School Information
- High School: Largo High-PN
- Middle School: Oak Grove Middle-PN
- School Elementary: Belcher Elementary-PN
Garage and Parking
- Garage Spaces: 2.00
- Open Parking Spaces: 0.00
- Parking Features: Boat, RV Access/Parking
Eco-Communities
- Pool Features: Gunite, In Ground, Lighting, Outside Bath Access, Screen Enclosure
- Water Source: Public
Utilities
- Carport Spaces: 0.00
- Cooling: Central Air
- Heating: Central
- Pets Allowed: Yes
- Sewer: Private Sewer
- Utilities: BB/HS Internet Available, Electricity Connected, Private
Finance and Tax Information
- Home Owners Association Fee: 75.00
- Insurance Expense: 0.00
- Net Operating Income: 0.00
- Other Expense: 0.00
- Tax Year: 2024
Other Features
- Appliances: Dishwasher, Disposal, Dryer, Gas Water Heater, Microwave, Range, Refrigerator, Washer
- Association Name: VG HOA/ Callee Lepley
- Country: US
- Interior Features: Ceiling Fans(s), Crown Molding, Pest Guard System, Solid Surface Counters, Split Bedroom, Walk-In Closet(s)
- Legal Description: VENETIAN GARDENS LOT 22
- Levels: One
- Area Major: 33764 - Clearwater
- Occupant Type: Vacant
- Parcel Number: 25-29-15-93869-000-0220
- Style: Mediterranean
- View: Water
Similar Properties
Nearby Subdivisions
Archwood
Arvis Circle
Bay Aristocrat Village Mobile
Brookside
Brookside Unit One
Chateau Wood
Coastal Oaks
Del Robles
Docks At Bellagio Condo
Douglas Manor Estates
Douglas Manor Estates 2nd Add
Douglas Manor Park 1st Add
Druid Park
East Druid Estates Add
Elde Oro West
Eldeoro
Fair Oaks 1st Add
Fair Oaks 3rd Add
Gulf Breeze Estates
Hampshire Acres
Imperial Court Apt
Imperial Cove 10
Imperial Cove 11
Imperial Cove 12
Imperial Cove 13
Imperial Park
Keene Acres Sub
Meadows The
Meadows The 1st Add
Meteor Plaza
Morningside Estates
Newport
Newport Unit 1
Newport Unit 2
None
Oak Lake Estates
Penthouse Villas Of Morningsid
Pinellas Groves
Sharon Oaks
Sherwood Forest
Southwood
Sunset Gardens
Venetian Gardens
Wedgewood Estates

- One Click Broker
- 800.557.8193
- Toll Free: 800.557.8193
- billing@brokeridxsites.com



