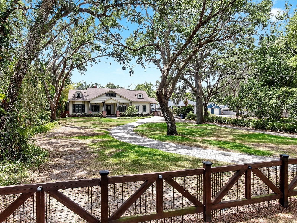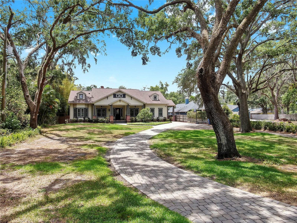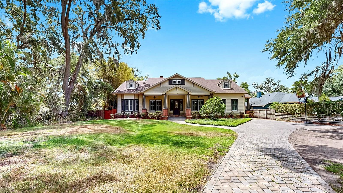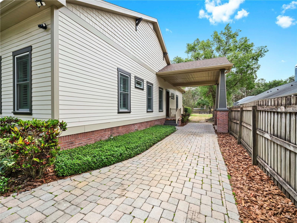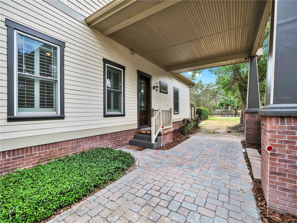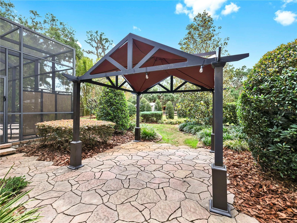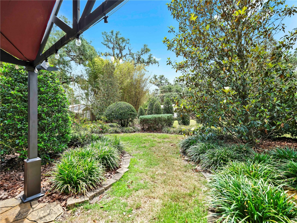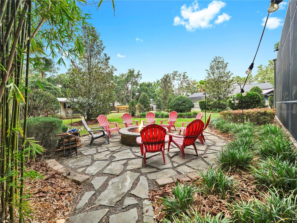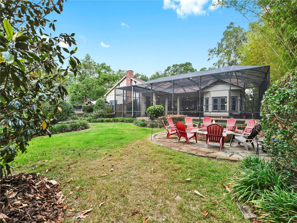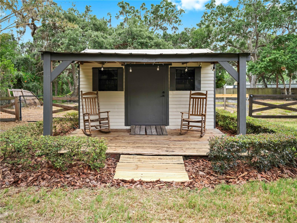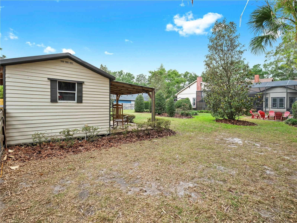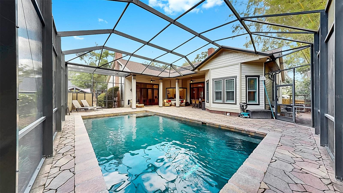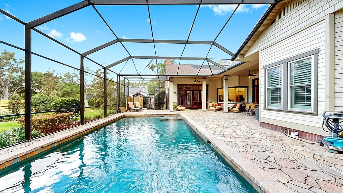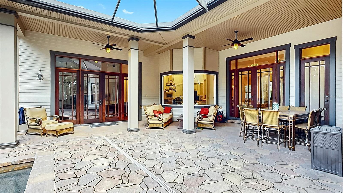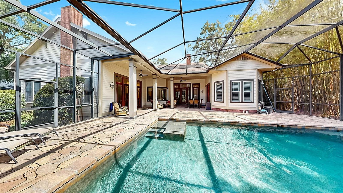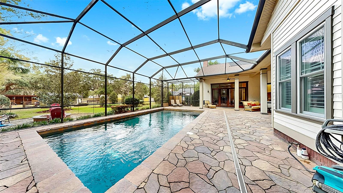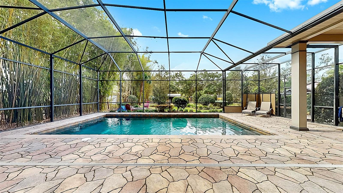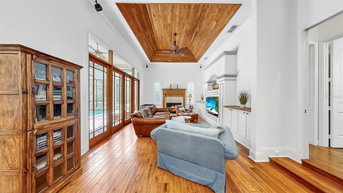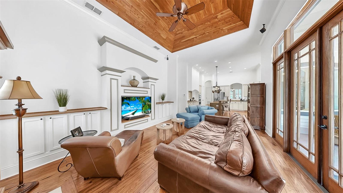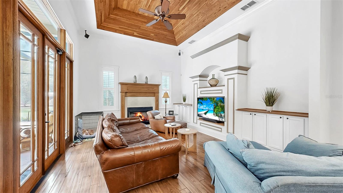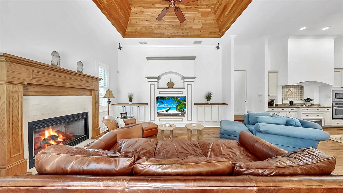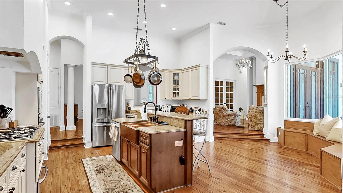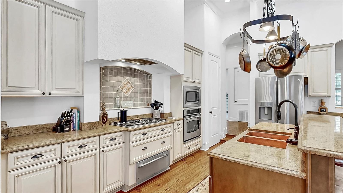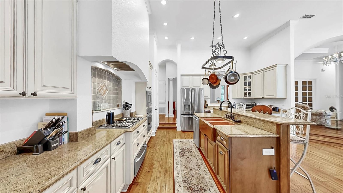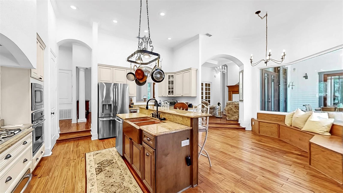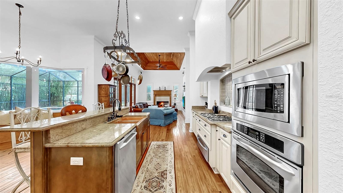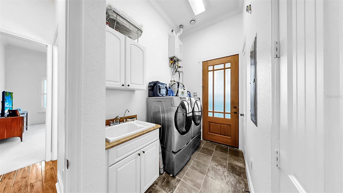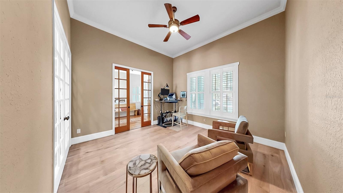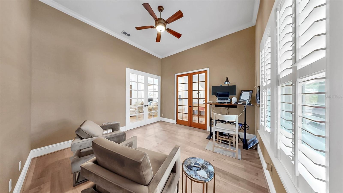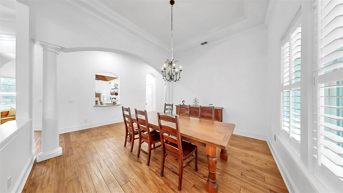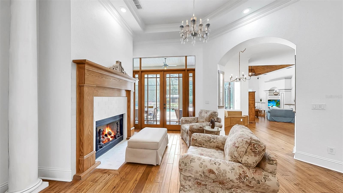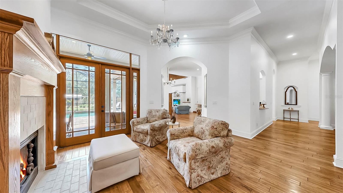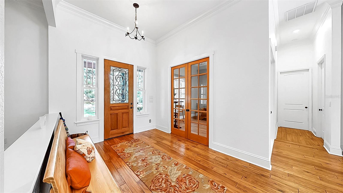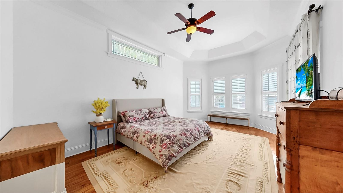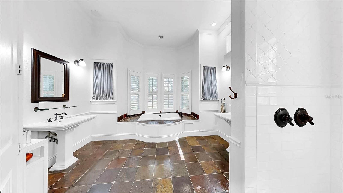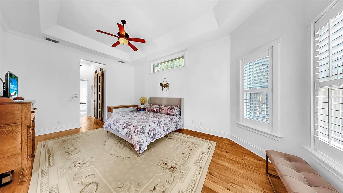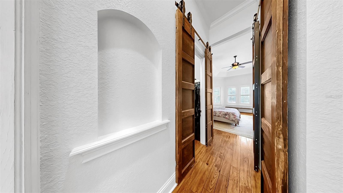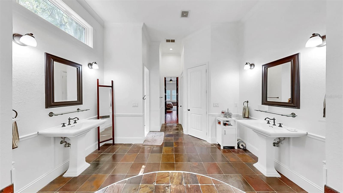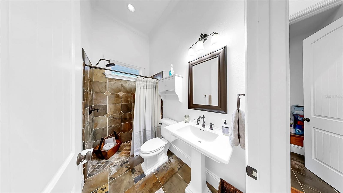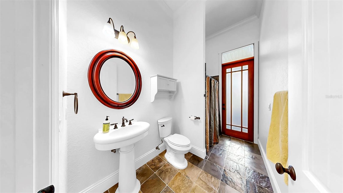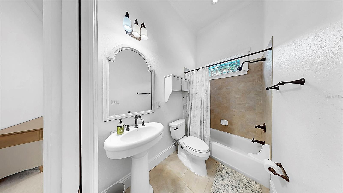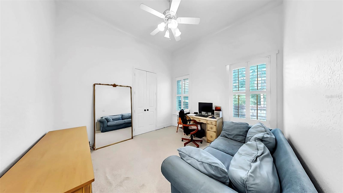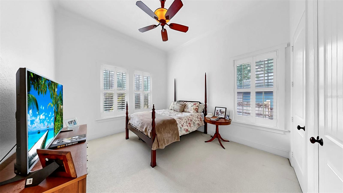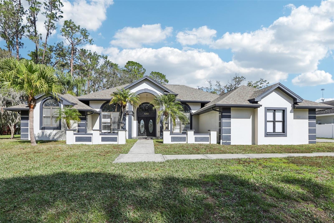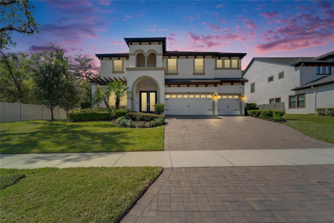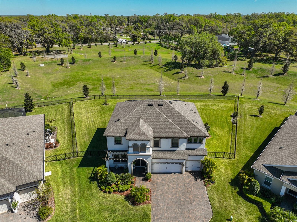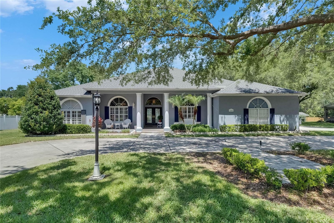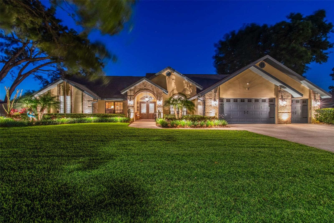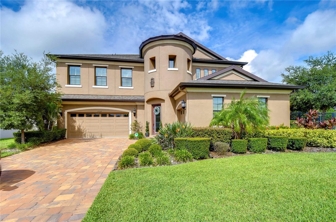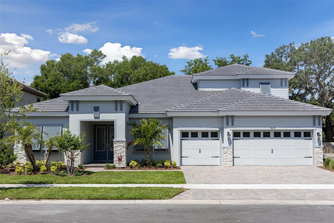2621 Stearns Road, VALRICO, FL 33596
Property Photos
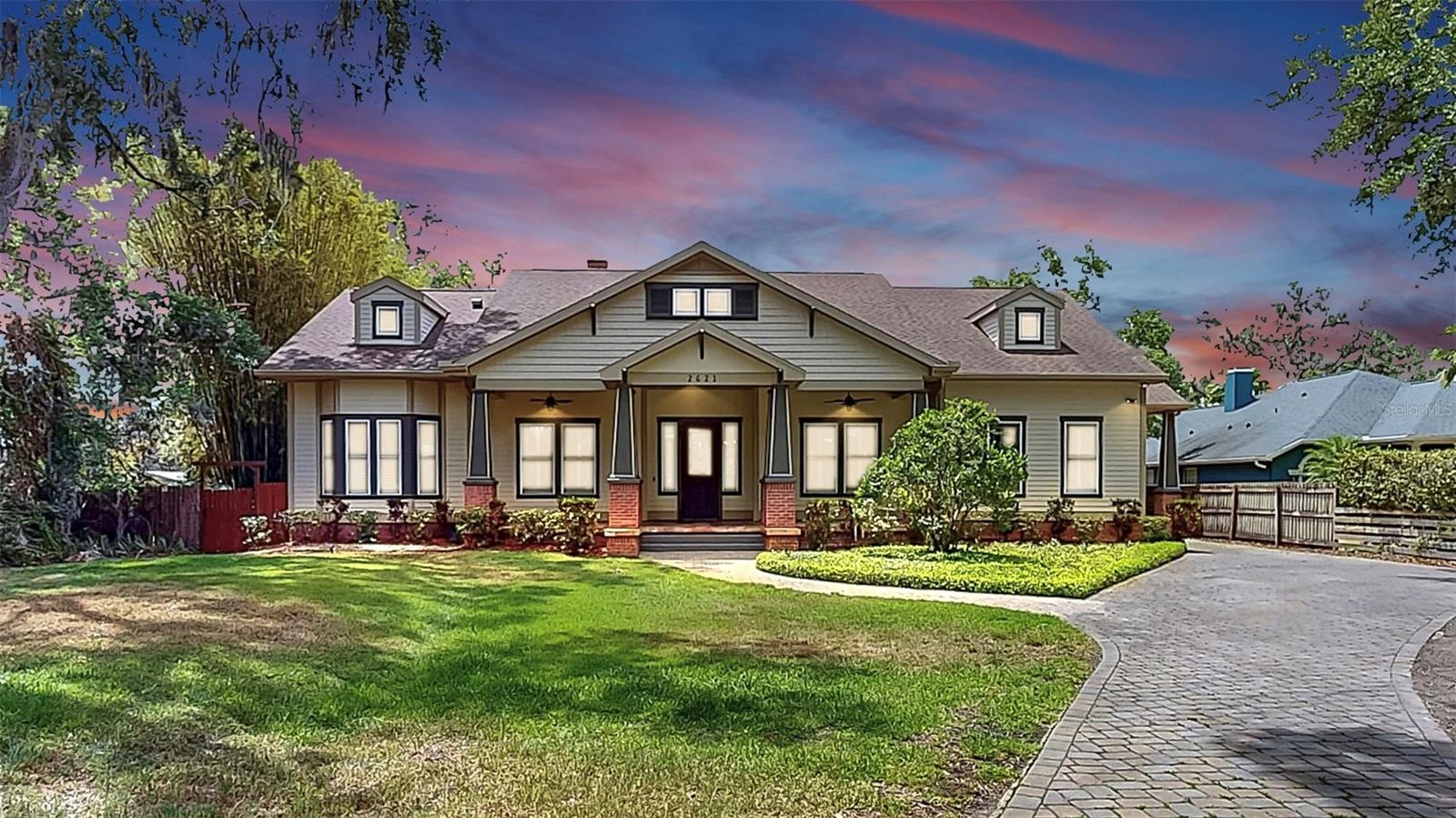
Would you like to sell your home before you purchase this one?
Priced at Only: $874,900
For more Information Call:
Address: 2621 Stearns Road, VALRICO, FL 33596
Property Location and Similar Properties
- MLS#: TB8383705 ( Residential )
- Street Address: 2621 Stearns Road
- Viewed: 1
- Price: $874,900
- Price sqft: $199
- Waterfront: No
- Year Built: 2005
- Bldg sqft: 4407
- Bedrooms: 4
- Total Baths: 4
- Full Baths: 4
- Garage / Parking Spaces: 2
- Days On Market: 1
- Additional Information
- Geolocation: 27.8894 / -82.2368
- County: HILLSBOROUGH
- City: VALRICO
- Zipcode: 33596
- Subdivision: Unplatted
- Elementary School: Lithia Springs
- Middle School: Randall
- High School: Bloomingdale
- Provided by: WESTON GROUP
- Contact: Kristy Wagner
- 813-530-4338

- DMCA Notice
-
DescriptionPrivate, Custom Built Estate on One Acre Zoned Agricultural No HOA, No CDD, No Restrictions, conveniently located close to everythingyet feels like your own secluded retreat. Designed for both comfort and luxury, this meticulously maintained 4 bedroom + office, 4 bath home includes a formal dining room and flexible spaces for entertaining, working, or relaxing. From the moment you arrive at the gated entrance, youll be greeted by a paved driveway leading to a grand 16 foot tall, tiled front porch. The craftsmanship of this custom residence is evident throughoutfeaturing 12 foot ceilings on the main level, kitchen and family room with 13 foot ceilings, and cedar wrapped tray ceiling in the family room rising to 14 feet. Every detail has been thoughtfully curated: arched case openings, mirrored arched art niches, and pecan hardwood floors in the main living areas and master bedroom. The family room features custom oak built ins, and both the living and family rooms include gas fireplaces with handcrafted oak mantels. The chefs kitchen is equipped with a gas cooktop, copper hammered sink, glass rinser, and is served by a 400 gallon propane tank and tankless water heater. Oversized Primary suite includes a sitting area with an entry to outdoors, including dual walk in closets and en suite bathroom with a Jacuzzi tub, dual sinks and dual head shower! Step through one of the six 8 foot tall mahogany Craftsman style exterior doors to enjoy the ultimate outdoor lifestyle: an extra large stoned, screened lanai covering the saltwater, solar heated pool. Stepping outside of the lanai is a canopy covered cooking patio, and a wood burning fire pit encircled by fieldstoneall framed by a towering bamboo privacy hedge. The home also offers: 30 foot slate tiled front porch Slate floors in mudroom and multiple bathrooms Plantation shutters on all windows LED recessed lighting throughout Crown molding in every room Security and structure are top tier: CAT 5 wind rated construction with rebar reinforced exterior framing, a custom wood security fence, aluminum entry gates with Viking openers, Blink Wi Fi security cameras, and motion detection LED flood lights. A rare find, the property also includes a two stall custom built barn on a separate fenced quarter acre and a 14x10 shed with 20 amp serviceperfect for hobbies or workspace needs. This home offers the peace and freedom of country living without compromising luxury or location. No HOA. No CDD. No restrictions. Just unparalleled craftsmanship and timeless design. Opportunities like this dont come oftenschedule your private showing today!
Payment Calculator
- Principal & Interest -
- Property Tax $
- Home Insurance $
- HOA Fees $
- Monthly -
Features
Building and Construction
- Covered Spaces: 0.00
- Exterior Features: Awning(s), French Doors, Garden, Lighting, Private Mailbox, Storage
- Fencing: Fenced
- Flooring: Wood
- Living Area: 3312.00
- Other Structures: Shed(s), Workshop
- Roof: Shingle
Property Information
- Property Condition: Completed
School Information
- High School: Bloomingdale-HB
- Middle School: Randall-HB
- School Elementary: Lithia Springs-HB
Garage and Parking
- Garage Spaces: 0.00
- Open Parking Spaces: 0.00
- Parking Features: Circular Driveway, Covered, Off Street, RV Carport
Eco-Communities
- Pool Features: In Ground, Outside Bath Access, Salt Water, Screen Enclosure, Solar Heat
- Water Source: Well
Utilities
- Carport Spaces: 2.00
- Cooling: Central Air
- Heating: Central, Solar
- Sewer: Septic Tank
- Utilities: BB/HS Internet Available, Cable Available, Electricity Available, Electricity Connected, Propane, Sewer Connected, Water Connected
Finance and Tax Information
- Home Owners Association Fee: 0.00
- Insurance Expense: 0.00
- Net Operating Income: 0.00
- Other Expense: 0.00
- Tax Year: 2024
Other Features
- Appliances: Dishwasher, Microwave, Range, Refrigerator, Wine Refrigerator
- Country: US
- Interior Features: Central Vaccum, Crown Molding, Eat-in Kitchen, High Ceilings, Primary Bedroom Main Floor, Solid Wood Cabinets, Split Bedroom, Tray Ceiling(s), Vaulted Ceiling(s), Walk-In Closet(s)
- Legal Description: W 100 FT OF E 250 FT OF N 460.6 FT OF SE 1/4 OF NE 1/4 LESS N 25 FT FOR RD R/W
- Levels: One
- Area Major: 33596 - Valrico
- Occupant Type: Owner
- Parcel Number: U-07-30-21-ZZZ-000004-29610.0
- Style: Craftsman
- Zoning Code: AS-1
Similar Properties
Nearby Subdivisions
Bloomingdale
Bloomingdale Oaks
Bloomingdale Sec A
Bloomingdale Sec Aa Gg Uni
Bloomingdale Sec B
Bloomingdale Sec Bb Ph
Bloomingdale Sec Bl 28
Bloomingdale Sec Dd Ph
Bloomingdale Sec F F
Bloomingdale Sec J J
Bloomingdale Sec Ll
Bloomingdale Sec Ll Unit 1
Bloomingdale Sec M
Bloomingdale Sec O
Bloomingdale Sec R
Bloomingdale Sec W
Bloomingdale Section Bl 28
Bloomingdale Section R
Buckhorn
Buckhorn Fifth Add
Buckhorn Fifth Add Unit 1
Buckhorn Golf Club Estates Pha
Buckhorn Preserve
Buckhorn Preserve Ph 1
Buckhorn Preserve Ph 2
Buckhorn Run
Buckhorn Second Add
Buckhorn Unit 2
Chickasaw Meadows
Crestwood Estates
Emerald Creek
Harvest Field
Huntington Woods
Legacy Ridge
Lithia Ridge
Lithia Ridge Ph I
Oakdale Riverview Estates Un 3
Ranch Road Groves
Ranch Road Groves Unit 2b
Ridge Dale
Ridgewood Estates
River Crossing Estates Ph 4
River Hills
River Hills Country Club
River Hills Country Club Parce
River Hills Country Club Ph
River Ridge Reserve
Shetland Ridge
Sugarloaf Ridge
Tevalo Hills
The Estates
Timber Knoll Sub
Twin Lakes
Twin Lakes Parcels
Twin Lakes Parcels A1 B1 And C
Twin Lakes Parcels A2 B2
Twin Lakes Parcels D1 D3 E
Twin Lakes Parcels D1 D3 & E
Twin Lakes Prcl E2
Twin Lakes Prcls A1 B1 C
Unplatted
Vivir

- One Click Broker
- 800.557.8193
- Toll Free: 800.557.8193
- billing@brokeridxsites.com



