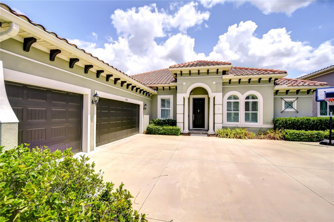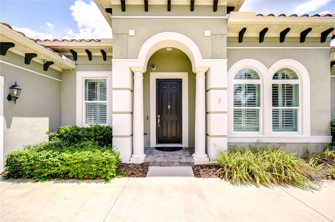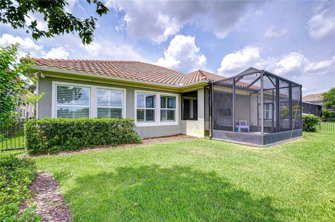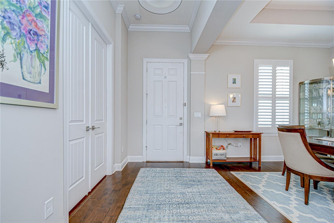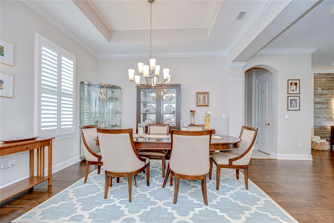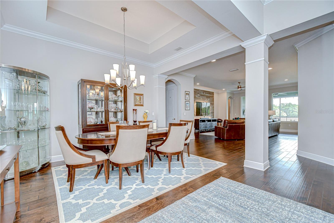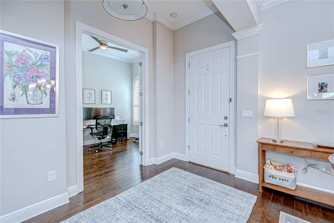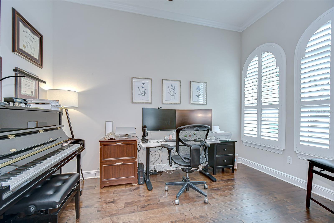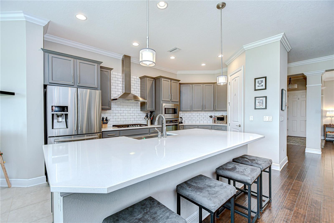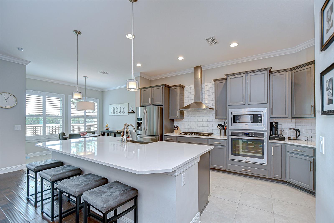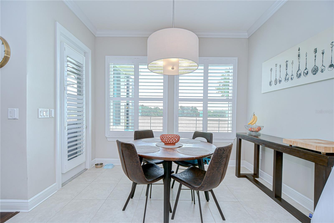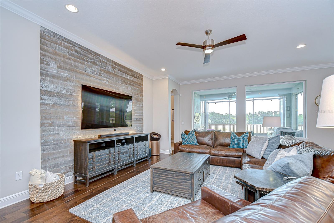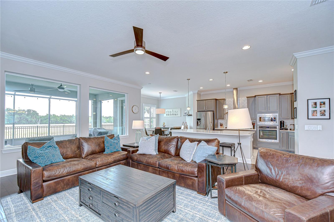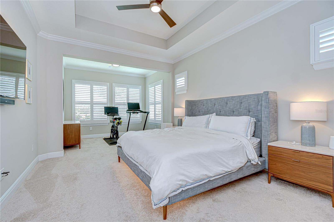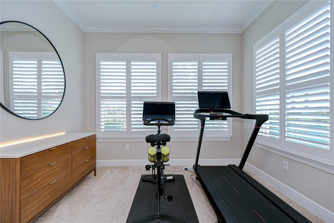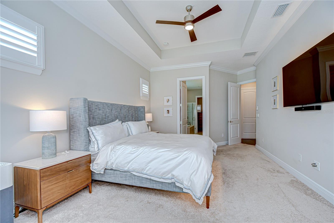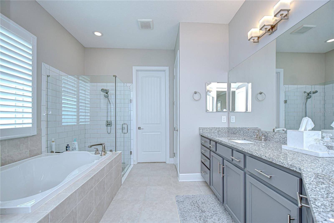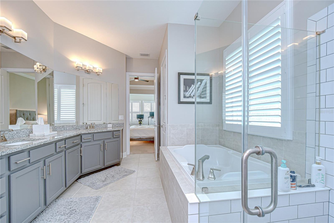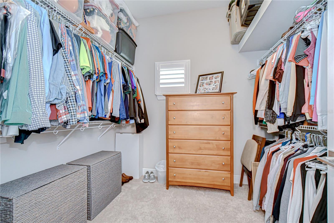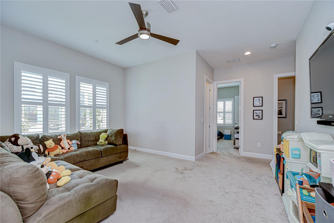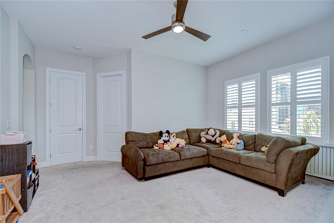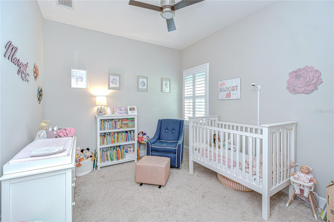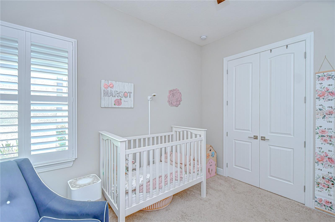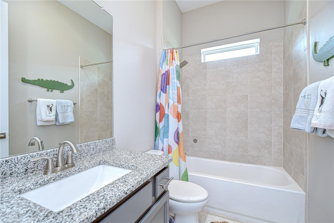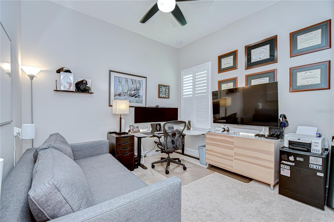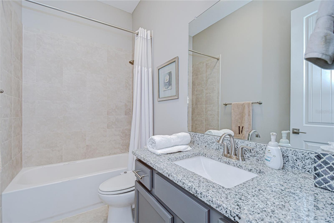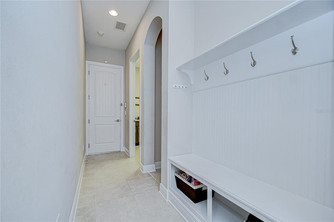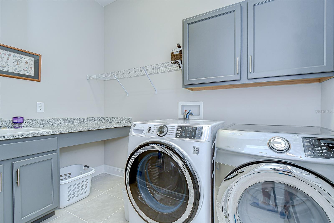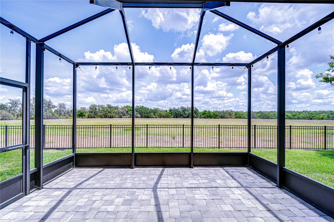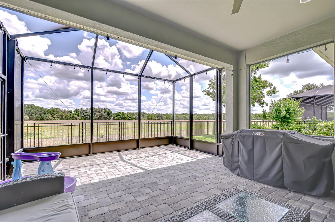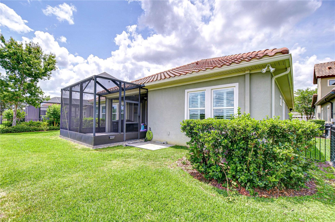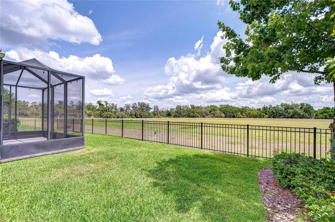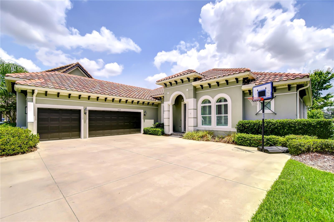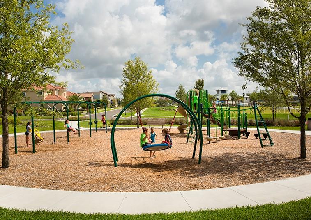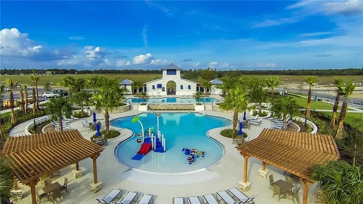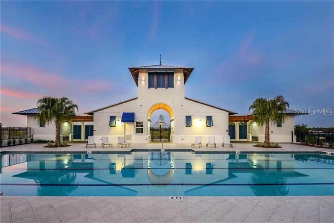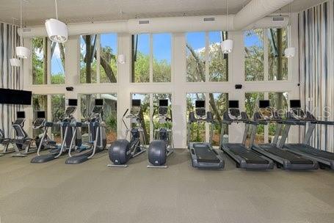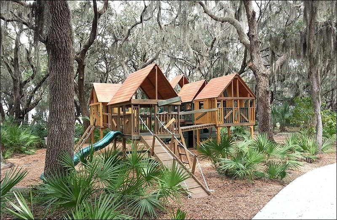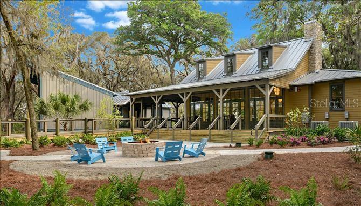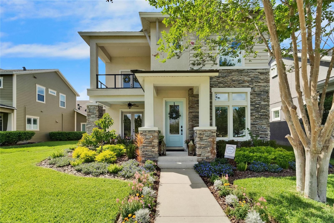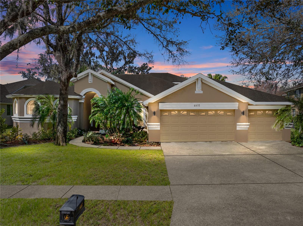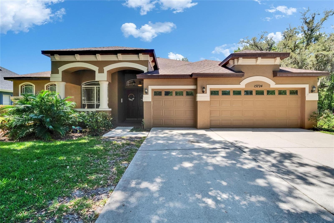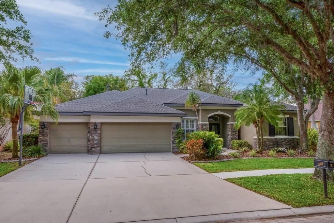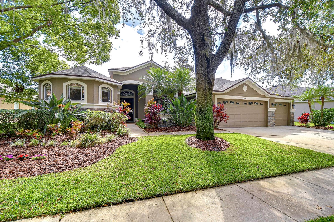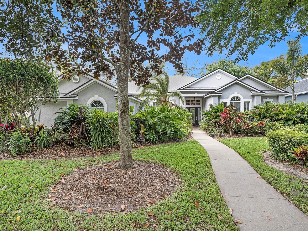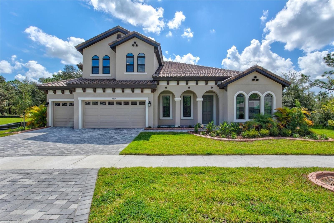5728 Watercolor Drive, LITHIA, FL 33547
Property Photos
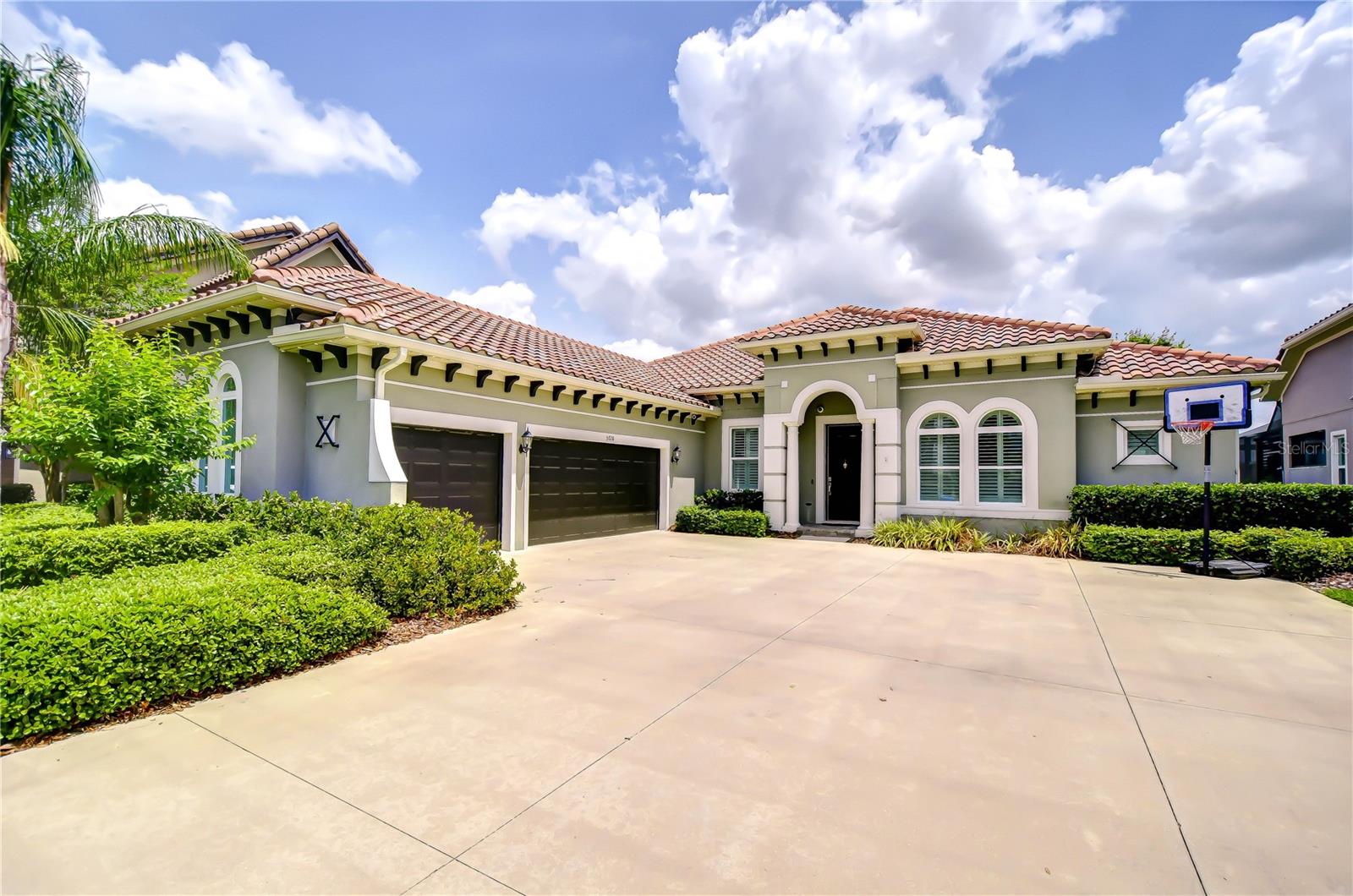
Would you like to sell your home before you purchase this one?
Priced at Only: $729,000
For more Information Call:
Address: 5728 Watercolor Drive, LITHIA, FL 33547
Property Location and Similar Properties
- MLS#: TB8383498 ( Residential )
- Street Address: 5728 Watercolor Drive
- Viewed: 1
- Price: $729,000
- Price sqft: $180
- Waterfront: No
- Year Built: 2016
- Bldg sqft: 4054
- Bedrooms: 4
- Total Baths: 4
- Full Baths: 3
- 1/2 Baths: 1
- Garage / Parking Spaces: 3
- Days On Market: 2
- Additional Information
- Geolocation: 27.8506 / -82.2497
- County: HILLSBOROUGH
- City: LITHIA
- Zipcode: 33547
- Subdivision: Fiishhawk Ranch West
- Elementary School: Stowers
- Middle School: Barrington
- High School: Newsome
- Provided by: SIGNATURE REALTY ASSOCIATES
- Contact: Brenda Wade
- 813-689-3115

- DMCA Notice
-
DescriptionVA assumable loan available for qualified VA buyersan incredible opportunity to secure this stunning home with favorable terms! Welcome to this extraordinary Mediterranean inspired residencean elegant blend of craftsmanship, beauty, and versatility nestled in the highly desirable FishHawk Ranch West community. Known for its A rated schools, resort style amenities, and strong sense of community, this neighborhood offers an unmatched lifestyle for families. This stunning 4 bedroom, 3.5 bath home backs to peaceful conservation, offering both privacy and tranquil nature views. Inside, you'll be greeted by soaring high ceilings, rich wood floors, plantation shutters, and crown molding throughout, creating a timeless and sophisticated atmosphere from the moment you enter. A formal dining room and private office welcome you at the front of the home, ideal for entertaining and working from home. The open concept living space centers around the chefs kitchen, featuring gray 42 cabinetry, gleaming quartz countertops, a stylish tile backsplash, stainless appliances including gas cooktop, center island with bar seating, walk in pantry, and bright breakfast nook for casual dining. The adjoining great room showcases an elegant accent wall and large windows that flood the space with natural light and offer stunning views of the outdoors. The luxurious primary suite is a serene retreat with tray ceilings, a cozy sitting area, and a spa like en suite bathroom complete with a soaking tub, separate walk in shower, and a spacious walk in closet with added storage. Two secondary bedrooms share a full bath and are connected by a spacious bonus room, along with a convenient half bath nearby.. A fourth bedroom with private en suite bath is situated on its own private wingideal for guests or in laws. This home offers tons of flexibility to meet your lifestylewhether you need space for working remotely, hosting family, or relaxing in style. Step outside to an extended, screened, and pavered lanai, where you can relax and enjoy the scenic beauty of the FishHawk Creek Preserveyour private outdoor sanctuary. Its a must see! This home checks all the boxes and more!! The FishHawk Ranch West community is one of a kind, with resort style pools, miles of trails, fitness center, Lake house, and is zoned for the TOP schools in Hillsborough County. Located just an hour from Disney and Floridas beautiful beachesthis home is not only luxurious but perfectly located. Dont let this opportunity slip awayschedule your showing today and discover the home where luxury meets tranquility! Copy and paste this link to tour the home virtually: my.matterport.com/show/?m=fhoegqGEX96&mls=1
Payment Calculator
- Principal & Interest -
- Property Tax $
- Home Insurance $
- HOA Fees $
- Monthly -
Features
Building and Construction
- Covered Spaces: 0.00
- Exterior Features: Lighting, Private Mailbox, Sidewalk
- Fencing: Fenced
- Flooring: Carpet, Ceramic Tile, Wood
- Living Area: 3117.00
- Roof: Tile
Land Information
- Lot Features: Cleared, In County, Landscaped, Level, Sidewalk, Paved
School Information
- High School: Newsome-HB
- Middle School: Barrington Middle
- School Elementary: Stowers Elementary
Garage and Parking
- Garage Spaces: 3.00
- Open Parking Spaces: 0.00
- Parking Features: Driveway, Garage Door Opener, Garage Faces Side
Eco-Communities
- Water Source: Public
Utilities
- Carport Spaces: 0.00
- Cooling: Central Air
- Heating: Central, Electric
- Pets Allowed: Yes
- Sewer: Public Sewer
- Utilities: BB/HS Internet Available, Cable Available, Cable Connected, Electricity Available, Electricity Connected, Phone Available, Sewer Available, Sewer Connected, Underground Utilities, Water Available, Water Connected
Amenities
- Association Amenities: Clubhouse, Fitness Center, Park, Playground, Pool, Trail(s)
Finance and Tax Information
- Home Owners Association Fee Includes: Pool
- Home Owners Association Fee: 99.00
- Insurance Expense: 0.00
- Net Operating Income: 0.00
- Other Expense: 0.00
- Tax Year: 2024
Other Features
- Appliances: Built-In Oven, Dishwasher, Exhaust Fan, Microwave, Range Hood, Tankless Water Heater
- Association Name: FIshhawk Ranch West HOA- Mark
- Association Phone: 813-515-5933
- Country: US
- Interior Features: Ceiling Fans(s), Crown Molding, High Ceilings, In Wall Pest System, Kitchen/Family Room Combo, Open Floorplan, Primary Bedroom Main Floor, Solid Surface Counters, Split Bedroom, Thermostat, Tray Ceiling(s), Walk-In Closet(s)
- Legal Description: FISHHAWK RANCH WEST PHASE 2A/2B LOT 20 BLOCK 30
- Levels: One
- Area Major: 33547 - Lithia
- Occupant Type: Owner
- Parcel Number: U-19-30-21-9YI-000030-00020.0
- Style: Florida
- Zoning Code: PD
Similar Properties
Nearby Subdivisions
B D Hawkstone Ph 1
B D Hawkstone Ph 2
Bledsoe Estates
Channing Park
Creek Ridge Preserve Ph 1
Devore Gundog Equestrian E
Enclave At Channing Park
Enclave Channing Park Ph
Encore Fishhawk Ranch West Ph
Fiishhawk Ranch West
Fiishhawk Ranch West Ph 2a
Fish Hawk
Fish Hawk Trails
Fish Hawk Trails Un 1 2
Fish Hawk Trails Unit 3
Fishhawk Chapman Crossing
Fishhawk Ranch
Fishhawk Ranch Chapman Crossi
Fishhawk Ranch West
Fishhawk Ranch Ph 02
Fishhawk Ranch Ph 1
Fishhawk Ranch Ph 2
Fishhawk Ranch Ph 2 Parcel R2
Fishhawk Ranch Ph 2 Parcels
Fishhawk Ranch Ph 2 Parcels S
Fishhawk Ranch Ph 2 Prcl
Fishhawk Ranch Ph 2 Tr 1
Fishhawk Ranch Towncenter Phas
Fishhawk Ranch West
Fishhawk Ranch West Ph 1a
Fishhawk Ranch West Ph 1b/1c
Fishhawk Ranch West Ph 1b1c
Fishhawk Ranch West Ph 2a
Fishhawk Ranch West Ph 3a
Fishhawk Ranch West Ph 4a
Fishhawk Ranch West Ph 5
Fishhawk Ranch West Ph 6
Fishhawk Ranch West Phase 1b/1
Fishhawk Ranch West Phase 1b1c
Hammock Oaks Reserve
Hawk Creek Reserve
Hawkstone
Hinton Hawkstone
Hinton Hawkstone Ph 1a1
Hinton Hawkstone Ph 1a2
Hinton Hawkstone Ph 1b
Hinton Hawkstone Ph 2a 2b2
Hinton Hawkstone Phase 1a2
Hinton Hawkstone Phase 1a2 Lot
Hunters Hill
Lithia Ranch Ph 1
Mannhurst Oak Manors
Myers Acres
Not In Hernando
Old Welcome Manor
Preserve At Fishhawk Ranch
Preserve At Fishhawk Ranch Pah
Southwood Estates
Starling At Fishhawk
Starling At Fishhawk Ph 1b2
Starling At Fishhawk Ph 1c
Starling At Fishhawk Ph 2c-2
Starling At Fishhawk Ph 2c2
Starling At Fishhawk Ph Ia
Tagliarini Platted
Temple Pines
Unplatted
Wendel Wood

- One Click Broker
- 800.557.8193
- Toll Free: 800.557.8193
- billing@brokeridxsites.com



