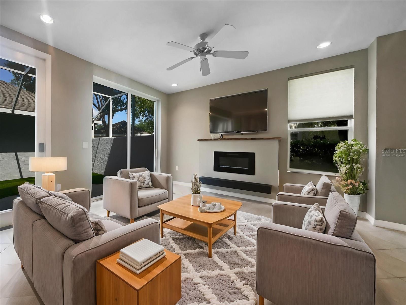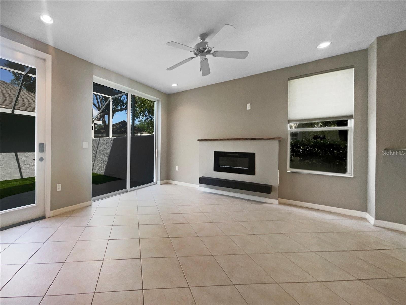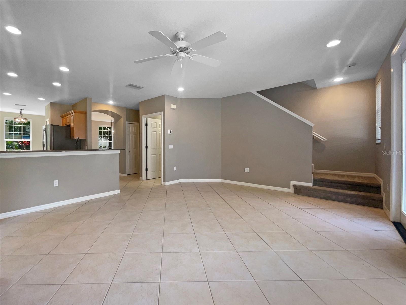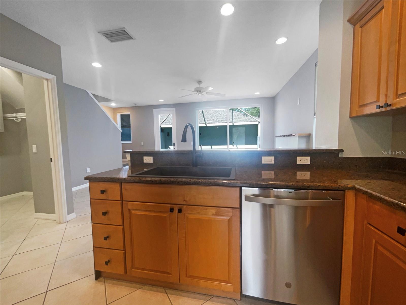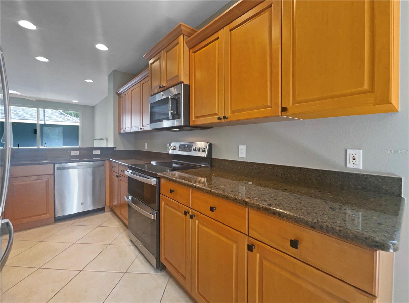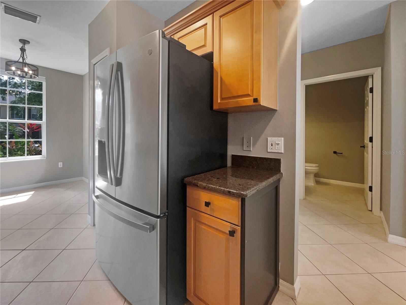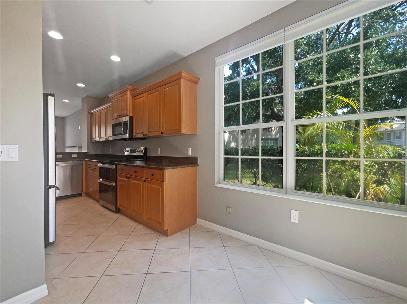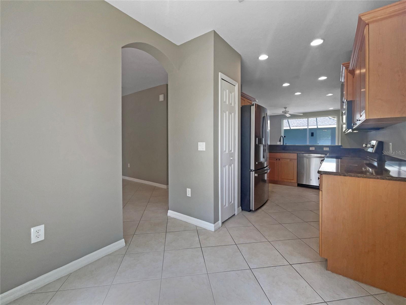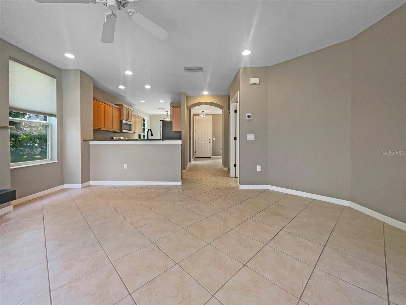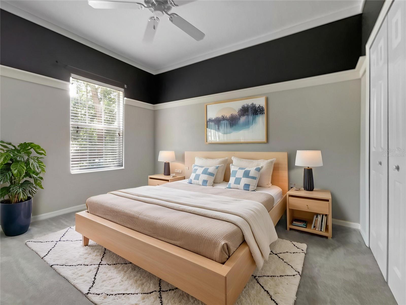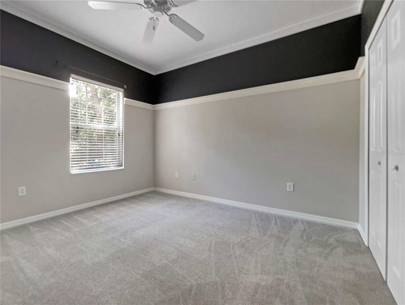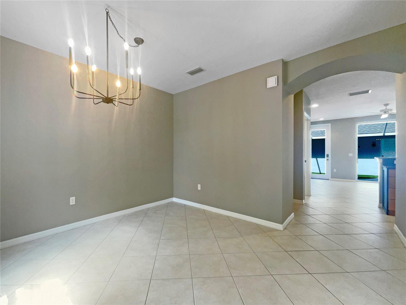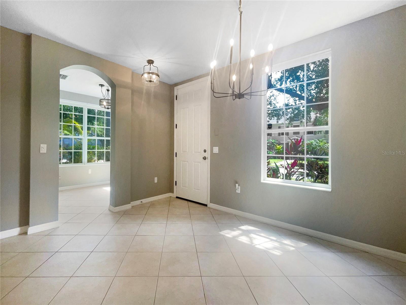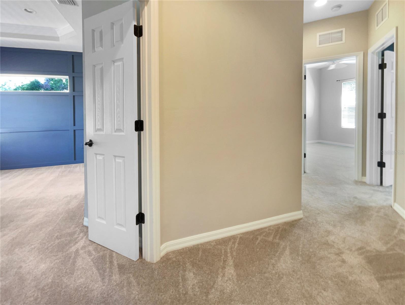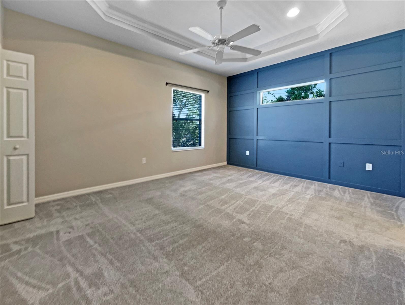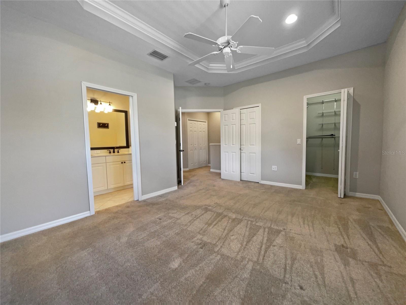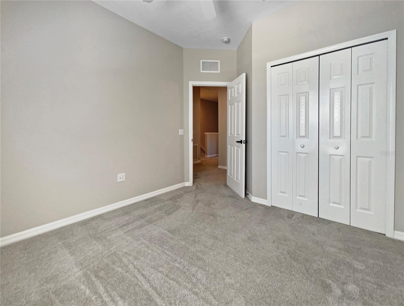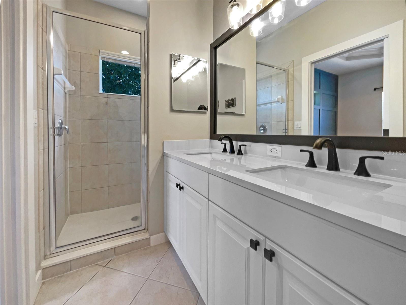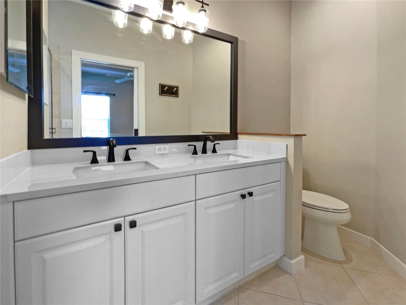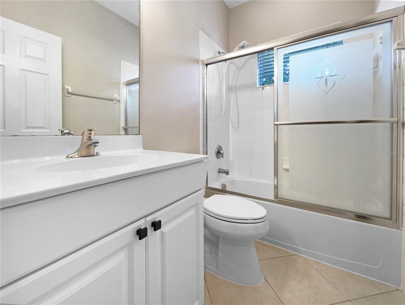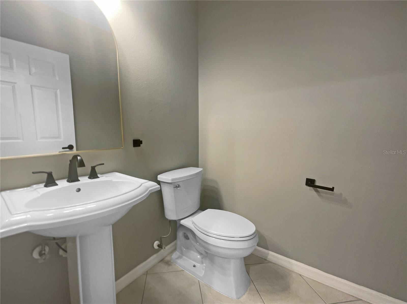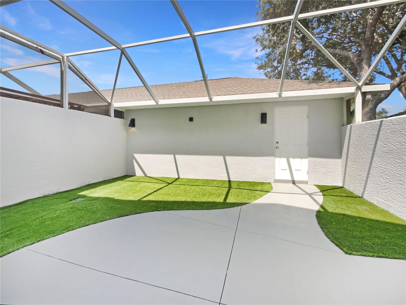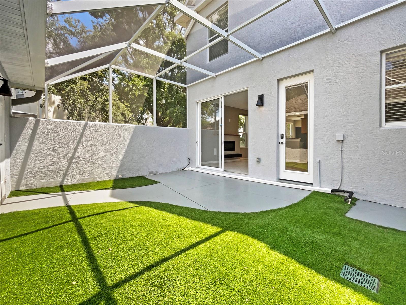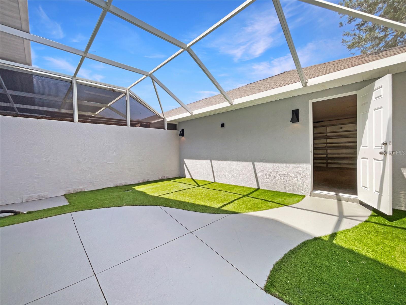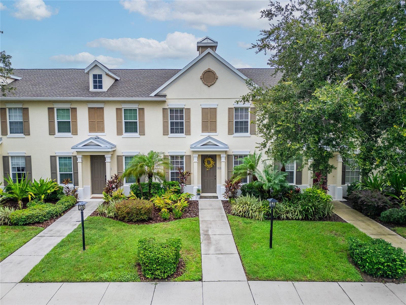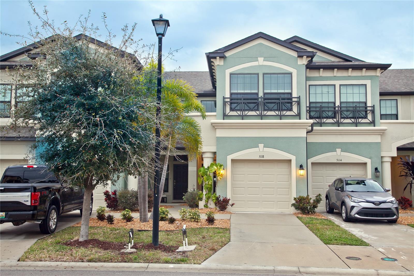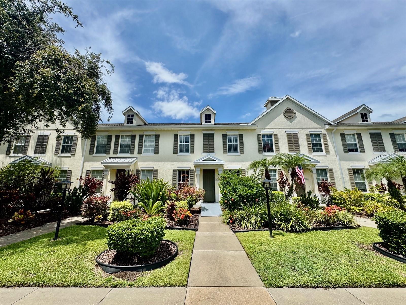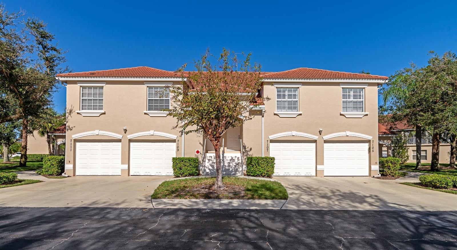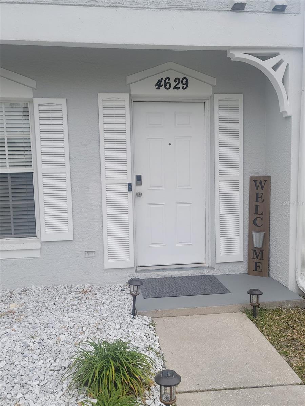5636 Whitehead Street, BRADENTON, FL 34203
Property Photos
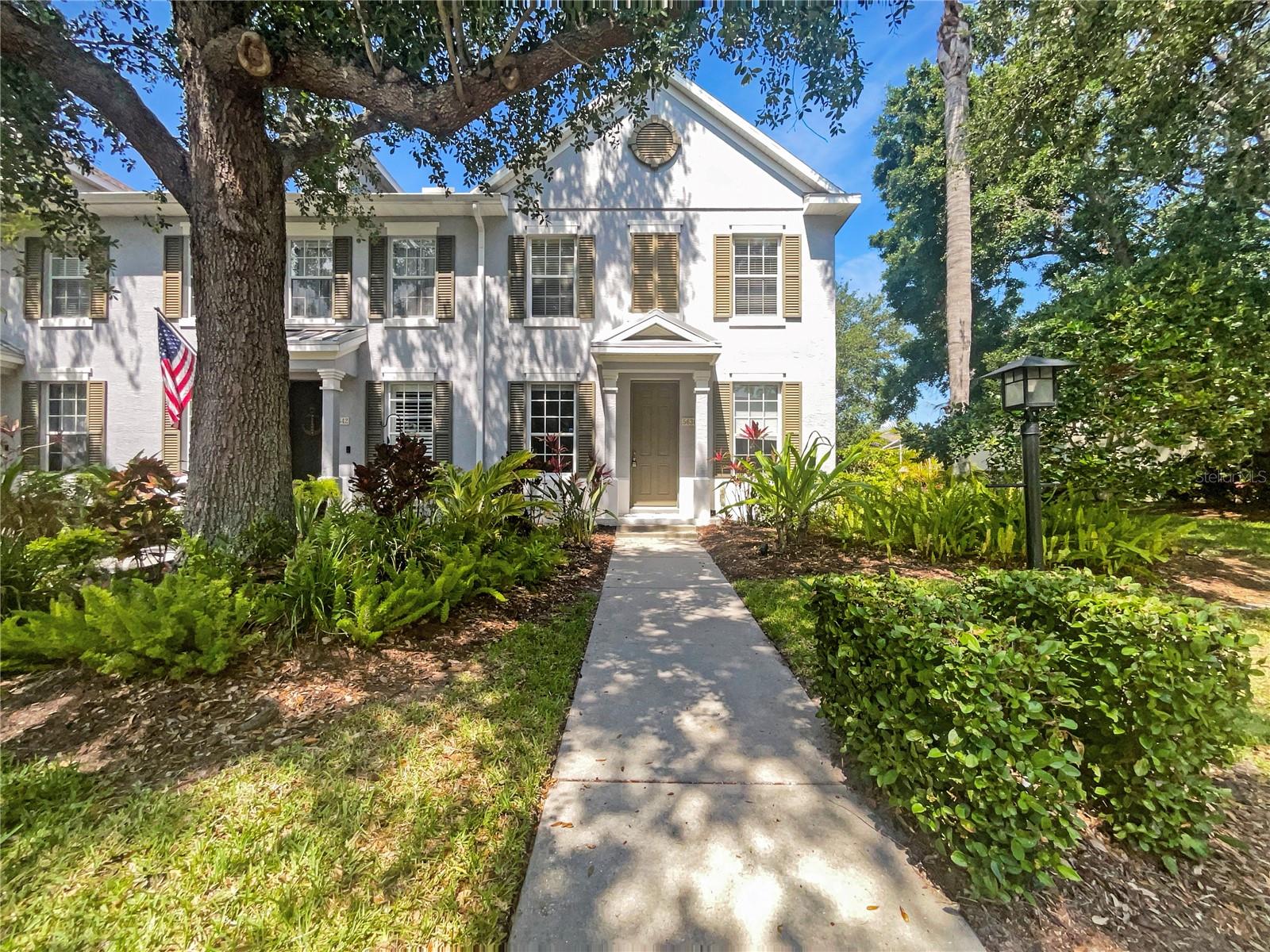
Would you like to sell your home before you purchase this one?
Priced at Only: $320,000
For more Information Call:
Address: 5636 Whitehead Street, BRADENTON, FL 34203
Property Location and Similar Properties
- MLS#: TB8383487 ( Residential )
- Street Address: 5636 Whitehead Street
- Viewed: 12
- Price: $320,000
- Price sqft: $153
- Waterfront: No
- Year Built: 2006
- Bldg sqft: 2090
- Bedrooms: 3
- Total Baths: 3
- Full Baths: 2
- 1/2 Baths: 1
- Garage / Parking Spaces: 2
- Days On Market: 68
- Additional Information
- Geolocation: 27.4409 / -82.4912
- County: MANATEE
- City: BRADENTON
- Zipcode: 34203
- Subdivision: Harborage On Braden River Ph I
- Elementary School: Tara Elementary
- Middle School: Braden River Middle
- High School: Braden River High
- Provided by: MARK SPAIN REAL ESTATE
- Contact: Dawn Walls
- 855-299-7653

- DMCA Notice
-
DescriptionOne or more photo(s) has been virtually staged. Don't Miss Your Chance to Own This Stunning Townhome in the Sought After Harborage on Braden River community! Welcome to resort style living in the gated, waterfront community of Harborage on Braden River. This exceptional neighborhood offers top notch amenities including boat lifts, kayak storage, a clubhouse, fitness center, community pool, and a dog parkperfect for those seeking both relaxation and adventure. This beautifully maintained 3 bedroom, 2.5 bathroom townhome boasts a detached two car garage with convenient alley access. From the moment you step inside, you'll love the open, airy layout enhanced by high ceilings and recessed lighting. The spacious kitchen features granite countertops, stainless steel appliances, and a large pantryideal for home chefs and entertainers alike. A half bath on the main floor adds convenience for you and guests. Step through the sliding glass doors to your own private courtyard, perfect for morning coffee or evening relaxation, with direct access to the garage. Upstairs, the primary suite offers a generous walk in closet and a luxurious en suite bathroom with dual vanities and a large walk in shower. Located just minutes from I 75, restaurants, medical facilities, and shopping, this home combines serene living with unbeatable convenience. Schedule your private tour todaythis opportunity won't last!
Payment Calculator
- Principal & Interest -
- Property Tax $
- Home Insurance $
- HOA Fees $
- Monthly -
Features
Building and Construction
- Covered Spaces: 0.00
- Exterior Features: Rain Gutters, Sliding Doors
- Flooring: Carpet, Tile
- Living Area: 1628.00
- Roof: Shingle
Property Information
- Property Condition: Completed
Land Information
- Lot Features: Paved
School Information
- High School: Braden River High
- Middle School: Braden River Middle
- School Elementary: Tara Elementary
Garage and Parking
- Garage Spaces: 2.00
- Open Parking Spaces: 0.00
- Parking Features: Alley Access, Driveway
Eco-Communities
- Water Source: Public
Utilities
- Carport Spaces: 0.00
- Cooling: Central Air
- Heating: Central
- Pets Allowed: Yes
- Sewer: Public Sewer
- Utilities: BB/HS Internet Available, Electricity Connected, Sewer Connected, Water Connected
Amenities
- Association Amenities: Other
Finance and Tax Information
- Home Owners Association Fee Includes: Pool, Maintenance Structure, Maintenance Grounds, Pest Control
- Home Owners Association Fee: 975.00
- Insurance Expense: 0.00
- Net Operating Income: 0.00
- Other Expense: 0.00
- Tax Year: 2024
Other Features
- Appliances: Dishwasher, Microwave, Range, Refrigerator
- Association Name: Lauren at Sunstate Management
- Association Phone: 941-870-4920
- Country: US
- Interior Features: Ceiling Fans(s), Solid Surface Counters, Thermostat
- Legal Description: LOT 103 HARBORAGE ON BRADEN RIVER PHASE II PI#17357.1610/9
- Levels: Two
- Area Major: 34203 - Bradenton/Braden River/Lakewood Rch
- Occupant Type: Vacant
- Parcel Number: 1735716109
- Views: 12
- Zoning Code: PDR
Similar Properties

- One Click Broker
- 800.557.8193
- Toll Free: 800.557.8193
- billing@brokeridxsites.com



