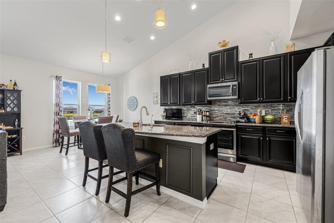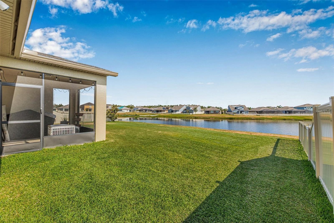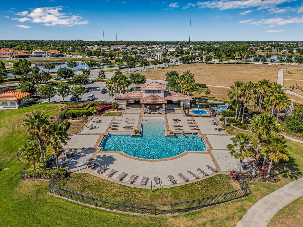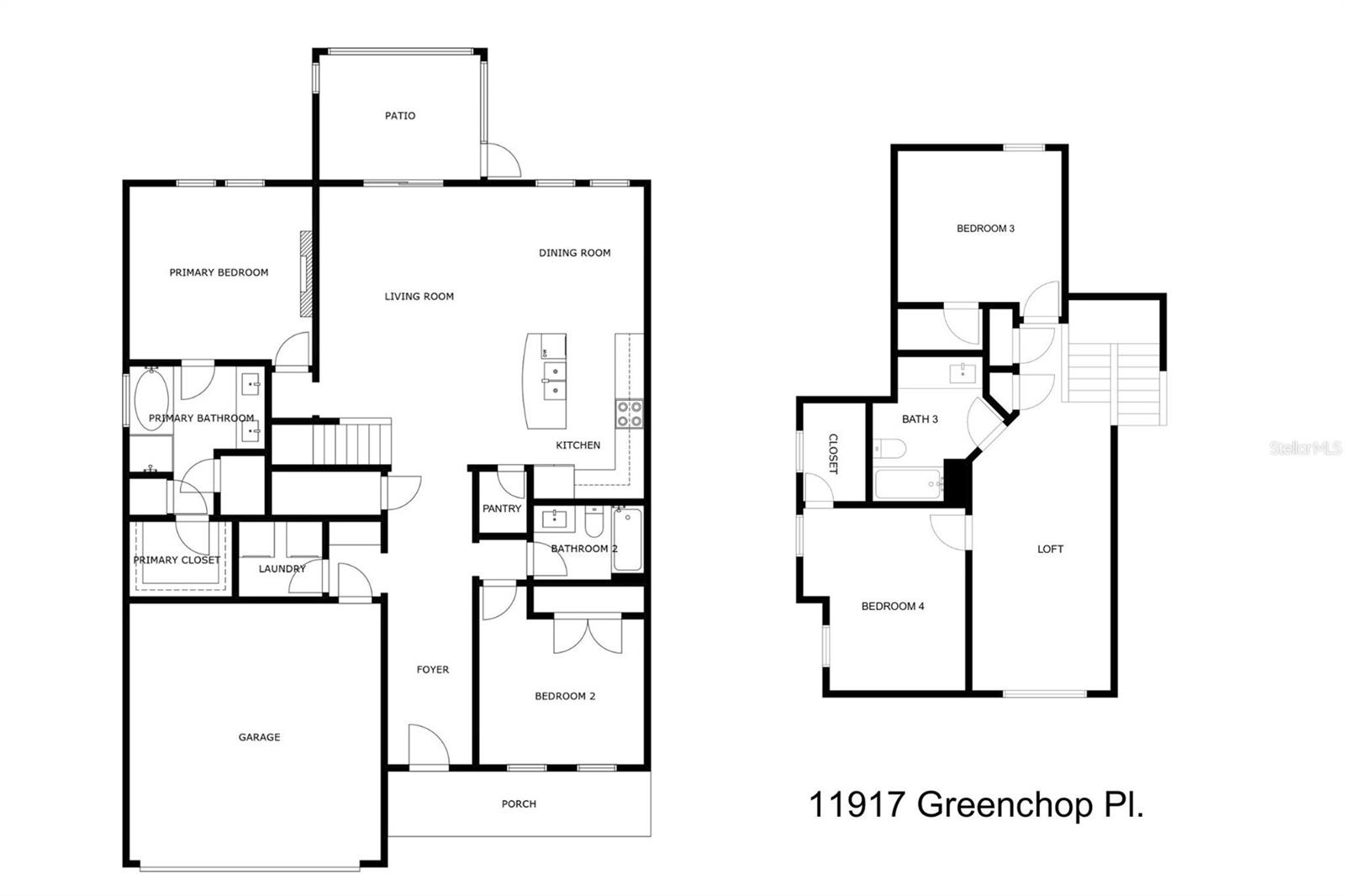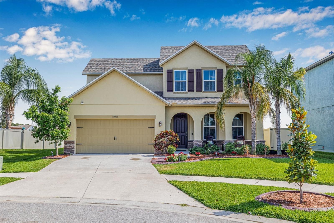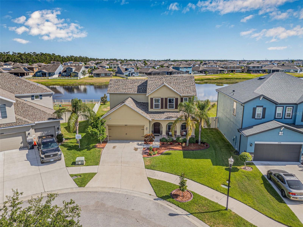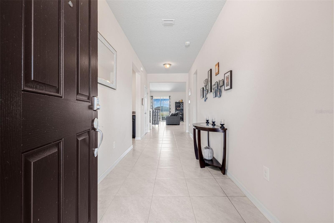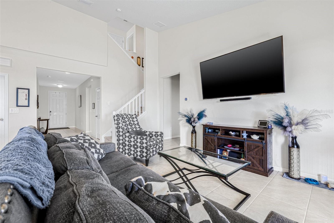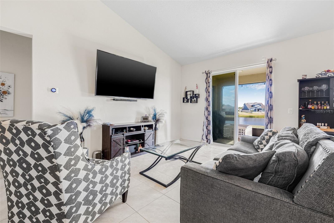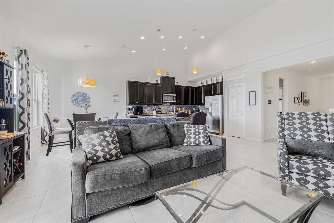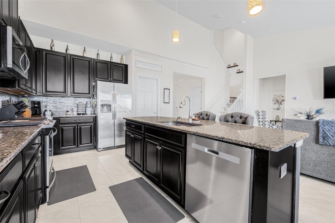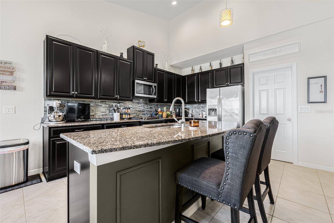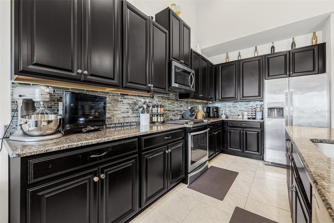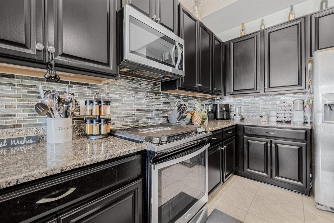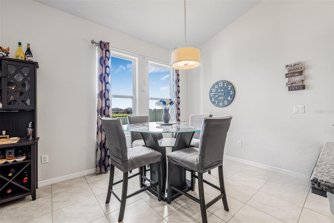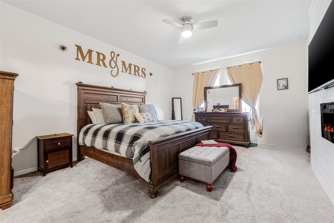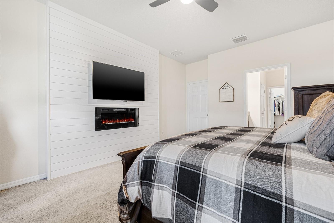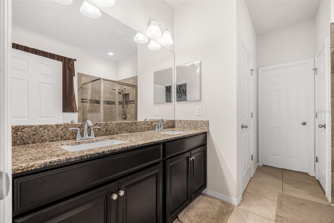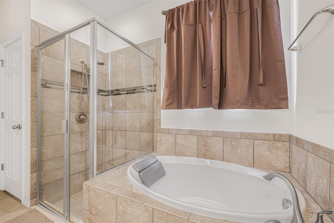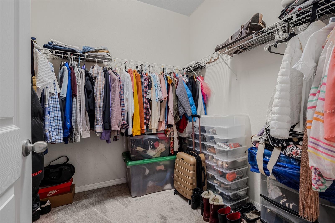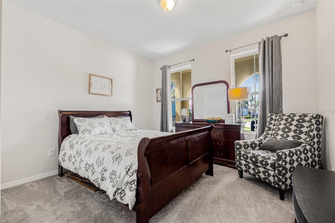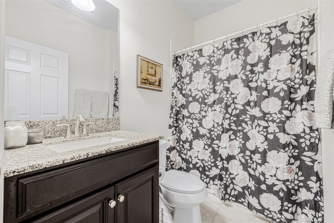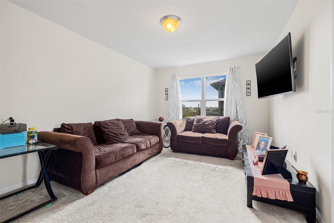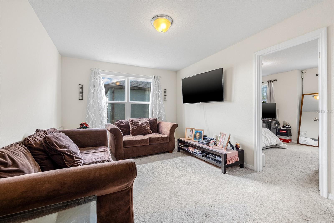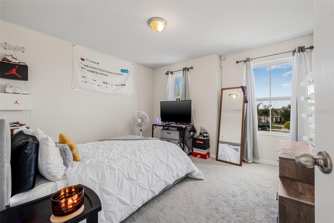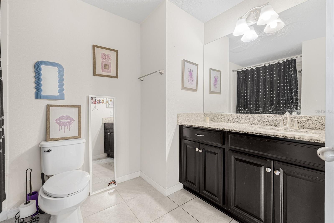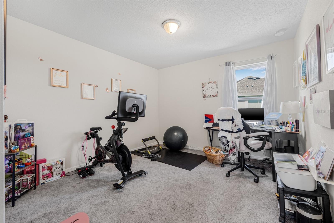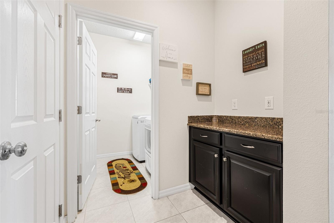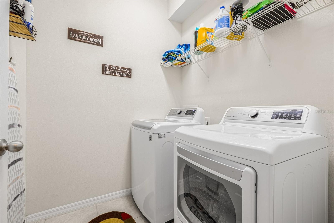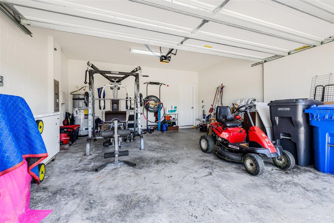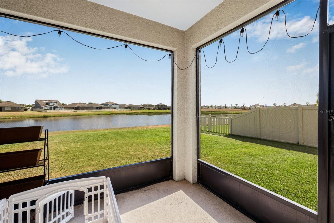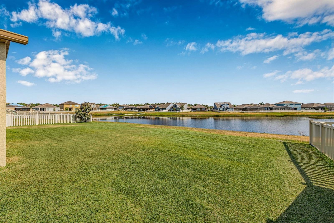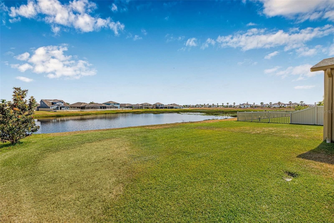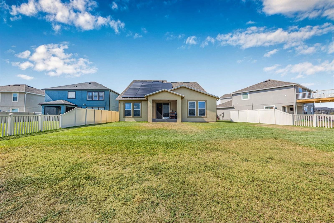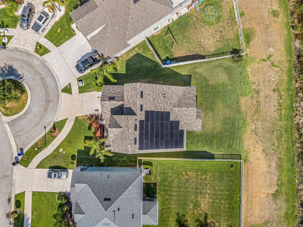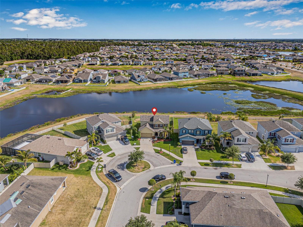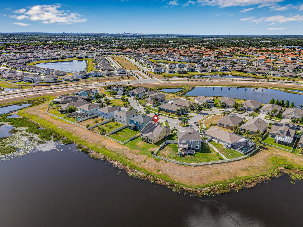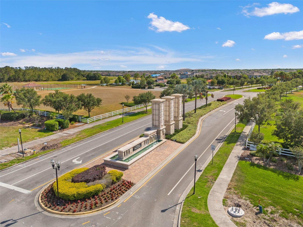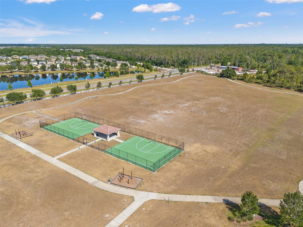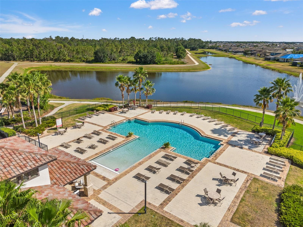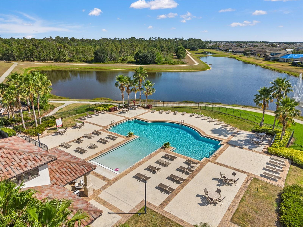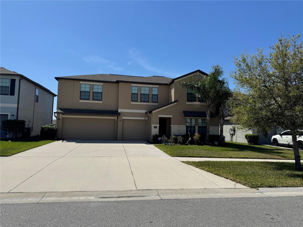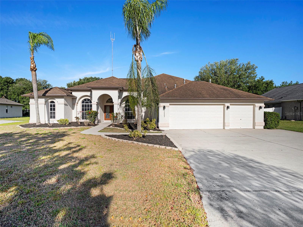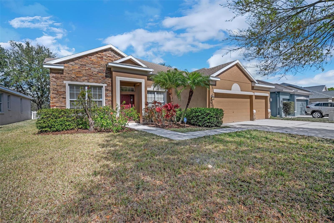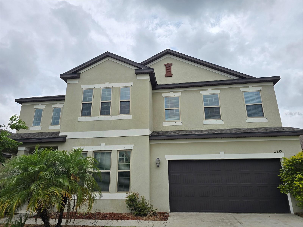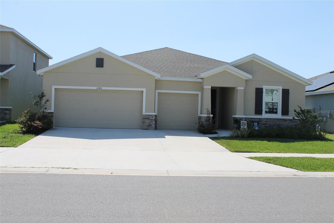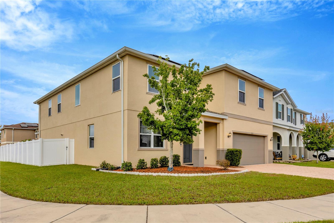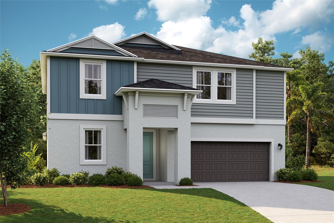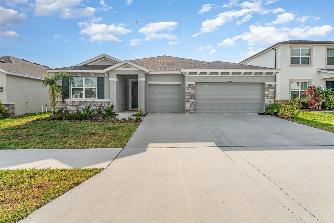11917 Greenchop Place, RIVERVIEW, FL 33579
Property Photos
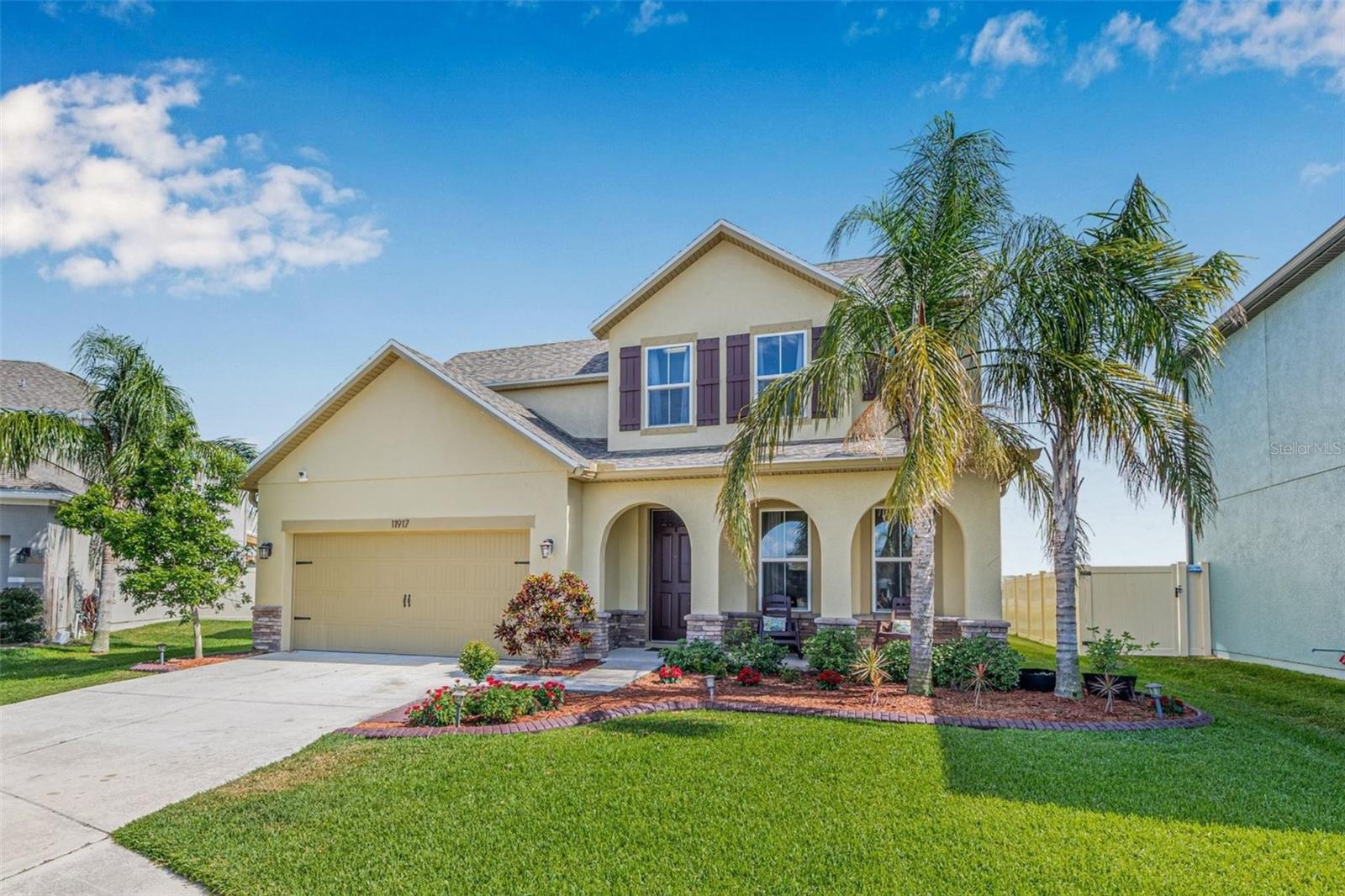
Would you like to sell your home before you purchase this one?
Priced at Only: $474,000
For more Information Call:
Address: 11917 Greenchop Place, RIVERVIEW, FL 33579
Property Location and Similar Properties
- MLS#: TB8383398 ( Residential )
- Street Address: 11917 Greenchop Place
- Viewed: 20
- Price: $474,000
- Price sqft: $158
- Waterfront: Yes
- Wateraccess: Yes
- Waterfront Type: Pond
- Year Built: 2017
- Bldg sqft: 2997
- Bedrooms: 4
- Total Baths: 3
- Full Baths: 3
- Garage / Parking Spaces: 2
- Days On Market: 78
- Additional Information
- Geolocation: 27.7917 / -82.2881
- County: HILLSBOROUGH
- City: RIVERVIEW
- Zipcode: 33579
- Subdivision: Reserve At Pradera Ph 1a
- Elementary School: Warren Hope Dawson Elementary
- Middle School: Eisenhower HB
- High School: Sumner High School
- Provided by: RE/MAX CHAMPIONS
- Contact: Rebecca Hardin
- 813-945-4882

- DMCA Notice
-
DescriptionOne or more photo(s) has been virtually staged. Move in ready! 4 bedroom, 3 bathroom home with brand NEW roof (2025), pond views, and a functional, versatile layout with elevated design details for modern day living, all situated in Riverview's primer neighborhood The Reserve at Pradera. Spanning 2,357 sq. ft. of thoughtfully designed space, the home offers a rare combination of comfort and versatility with a first floor primary suite, a separate first floor bedroom and full bath, a spacious loft, and a screened patio overlooking the yard and pond beyondperfect for multigenerational living, remote work, or simply soaking in the Florida lifestyle. From the moment you arrive, the charming landscaping and inviting front porch set a welcoming tone. Inside, a generous foyer flows into the heart of the homean open concept kitchen, dining, and living area with soaring ceilings that elevate the space with light and style. The kitchen is as functional as it is beautiful, featuring granite countertops, stainless steel appliances, a center island with seating, and a walk in pantryideal for casual meals or hosting your next gathering. Just off the living room, the screened patio offers a peaceful retreat with views of the expansive yard and serene pond. The first floor primary suite is a private haven, highlighted by a shiplap accent wall with electric fireplace, an oversized walk in closet, and a spa like en suite bath with dual vanities, soaking tub, and separate shower. The additional first floor bedroom and full bath offer flexible use as a guest suite, home office, or in law space. A well placed laundry room and drop zone just off the 2 car garage add daily convenience. Upstairs, a generous loft anchors two more spacious bedrooms and a third full bath. Adding even more value, this home features top tier upgrades including a NEW ROOF (2025), new water heater and dishwasher (2025), reverse osmosis system, Smart Home features, a Nest thermostat and solar panels for optimum energy efficiency (sellers will pay off solar panels at closing). Your dream Florida lifestyle is complete with stunning community amenities, including a sparkling pool, splash pad, playground, dog park, fitness stations, sports fields, and scenic walking trailsall just steps from your front door.
Payment Calculator
- Principal & Interest -
- Property Tax $
- Home Insurance $
- HOA Fees $
- Monthly -
Features
Building and Construction
- Covered Spaces: 0.00
- Exterior Features: Lighting, Rain Gutters, Sidewalk
- Fencing: Vinyl
- Flooring: Carpet, Ceramic Tile
- Living Area: 2357.00
- Roof: Shingle
Land Information
- Lot Features: In County, Sidewalk
School Information
- High School: Sumner High School
- Middle School: Eisenhower-HB
- School Elementary: Warren Hope Dawson Elementary
Garage and Parking
- Garage Spaces: 2.00
- Open Parking Spaces: 0.00
Eco-Communities
- Water Source: Public
Utilities
- Carport Spaces: 0.00
- Cooling: Central Air
- Heating: Central
- Pets Allowed: Yes
- Sewer: Public Sewer
- Utilities: Cable Available, Sewer Connected, Water Connected
Amenities
- Association Amenities: Park, Playground, Pool, Recreation Facilities
Finance and Tax Information
- Home Owners Association Fee Includes: Pool
- Home Owners Association Fee: 185.00
- Insurance Expense: 0.00
- Net Operating Income: 0.00
- Other Expense: 0.00
- Tax Year: 2024
Other Features
- Appliances: Dishwasher, Disposal, Electric Water Heater, Microwave, Range, Refrigerator, Washer
- Association Name: Rizetta and Company - Rachel Welborn
- Association Phone: 813.533.2950
- Country: US
- Interior Features: Eat-in Kitchen, High Ceilings, Open Floorplan, Primary Bedroom Main Floor, Solid Surface Counters, Split Bedroom, Vaulted Ceiling(s)
- Legal Description: RESERVE AT PRADERA PHASE 1A LOT 41 BLOCK 4
- Levels: Two
- Area Major: 33579 - Riverview
- Occupant Type: Owner
- Parcel Number: U-15-31-20-9YU-000004-00041.0
- Possession: Close Of Escrow
- Style: Craftsman, Florida
- View: Water
- Views: 20
- Zoning Code: PD
Similar Properties
Nearby Subdivisions
2un Summerfield Village 1 Trac
Ballentrae Sub Ph 1
Ballentrae Sub Ph 2
Bell Creek Preserve Ph 1
Bell Creek Preserve Ph 2
Belmond Reserve
Belmond Reserve Ph 1
Belmond Reserve Ph 2
Belmond Reserve Ph 3
Belmond Reserve Phase 1
Carlton Lakes Ph 1a 1b-1 An
Carlton Lakes Ph 1a 1b1 An
Carlton Lakes Ph 1d1
Carlton Lakes Ph 1e1
Carlton Lakes Phase 1c1
Carlton Lakes West 2
Carlton Lakes West Ph 1
Carlton Lakes West Ph 2b
Cedarbrook
Clubhouse Estates At Summerfie
Creekside Sub Ph 2
D2u Triple Creek Village Q
Hawkstone
Lucaya Lake Club
Lucaya Lake Club Ph 1a
Lucaya Lake Club Ph 2a
Lucaya Lake Club Ph 2f
Lucaya Lake Club Ph 3
Lucaya Lake Club Ph 4d
Meadowbrooke At Summerfield Un
Not On List
Oaks At Shady Creek Ph 1
Oaks At Shady Creek Ph 2
Okerlund Ranch Sub
Okerlund Ranch Subdivision
Okerlund Ranch Subdivision Pha
Panther Trace
Panther Trace Ph 1a
Panther Trace Ph 1b1c
Panther Trace Ph 2a-1
Panther Trace Ph 2a-2 Unit
Panther Trace Ph 2a1
Panther Trace Ph 2a2
Panther Trace Ph 2b-1
Panther Trace Ph 2b1
Panther Trace Ph 2b2
Panther Trace Ph 2b3
Preserve At Pradera Phase 4
Reserve At Pradera Ph 1a
Reserve At Pradera Ph 1b
Reserve At South Fork Ph 1
Reserve At South Fork Ph 2
Reserve/pradera-ph 2
Reserve/pradera-ph 4-a Pt
Reservepradera Ph 4
Reservepraderaph 2
Reservepraderaph 4a Pt
Rivercrest Lakes
Shady Creek Preserve Ph 1
South Cove
South Cove Ph 1
South Cove Ph 23
South Fork
South Fork Lakes
South Fork R Ph 1
South Fork S Tr T
South Fork S & Tr T
South Fork S T
South Fork Tr L Ph 1
South Fork Tr L Ph 2
South Fork Tr N
South Fork Tr P Ph 1a
South Fork Tr P Ph 2 3b
South Fork Tr P Ph 2 & 3b
South Fork Tr P Ph 3a
South Fork Tr Q Ph 1
South Fork Tr R Ph 1
South Fork Tr R Ph 2a 2b
South Fork Tr U
South Fork Tr V Ph 1
South Fork Tr V Ph 2
South Fork Tr W
South Fork Unit 11
South Fork Unit 4
South Fork Unit 7
South Pointe Phase 3a 3b
Southfork
Southfork Tr 5 Ph 2
Summer Spgs
Summerfield
Summerfield Crossings Village
Summerfield Village 1
Summerfield Village 1 Tr 10
Summerfield Village 1 Tr 11
Summerfield Village 1 Tr 21 Un
Summerfield Village 1 Tr 26
Summerfield Village 1 Tr 28
Summerfield Village 1 Tr 7
Summerfield Village I Tr 26
Summerfield Village I Tr 27
Summerfield Village I Tract 28
Summerfield Village Ii Tr 5
Summerfield Village Tr 32 P
Summerfield Villg 1 Trct 18
Summerfield Villg 1 Trct 35
Summerfield Villg 1 Trct 9a
Talavera
Talavera Sub
Triple Creek
Triple Creek Area
Triple Creek Ph 1 Village A
Triple Creek Ph 1 Village C
Triple Creek Ph 1 Village D
Triple Creek Ph 1 Villg A
Triple Creek Ph 2 Village E
Triple Creek Ph 2 Village F
Triple Creek Ph 2 Village G
Triple Creek Ph 3 Village K
Triple Creek Ph 3 Villg L
Triple Creek Phase 1 Village C
Triple Creek Village
Triple Creek Village M2 Lot 28
Triple Creek Village M2 Lot 34
Triple Creek Village N P
Triple Creek Village N & P
Triple Creek Village Q
Triple Creek Village Q Lot 37
Triple Crk Ph 2 Village E3
Triple Crk Ph 2 Village G1
Triple Crk Ph 4 Village 1
Triple Crk Ph 4 Village G2
Triple Crk Ph 4 Village I
Triple Crk Ph 4 Village J
Triple Crk Ph 4 Vlg I
Triple Crk Ph 6 Village H
Triple Crk Village
Triple Crk Village M-2
Triple Crk Village M1
Triple Crk Village M2
Triple Crk Village N P
Tropical Acres South
Tropical Acres South Un 1
Tropical Acres South Unit 4
Tropical Acres South Unit 5a
Unplatted
Village Crk Ph 4 Village I
Waterleaf
Waterleaf Ph 1a
Waterleaf Ph 1c
Waterleaf Ph 2a 2b
Waterleaf Ph 2c
Waterleaf Ph 3a
Waterleaf Ph 4a1
Waterleaf Ph 4b
Waterleaf Ph 4c
Waterleaf Ph 5a
Waterleaf Ph 6a
Waterleaf Ph 6b
Waterleaf Phase 5b

- One Click Broker
- 800.557.8193
- Toll Free: 800.557.8193
- billing@brokeridxsites.com




