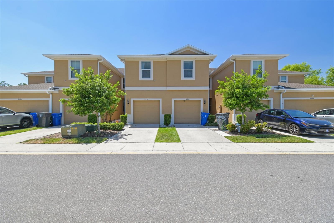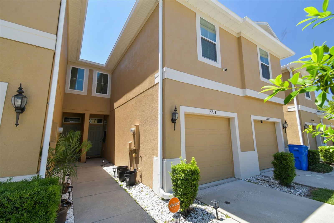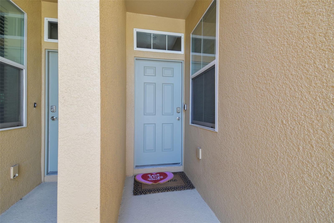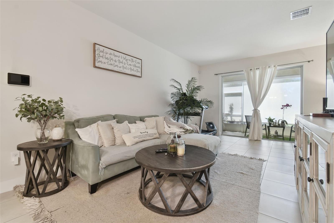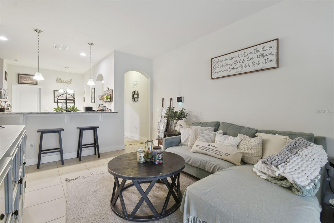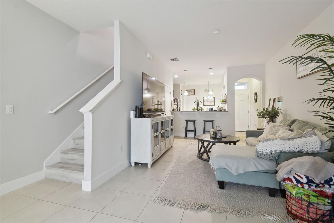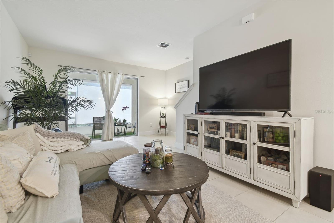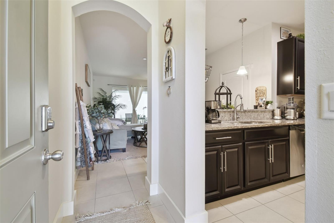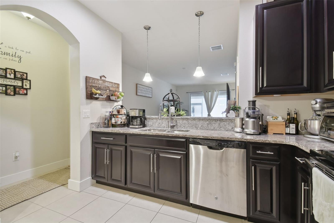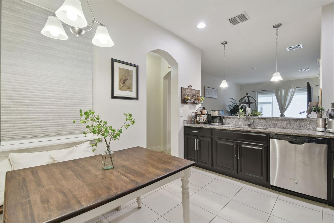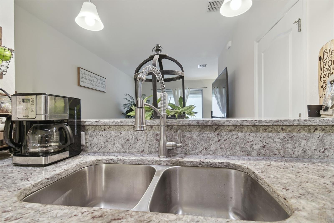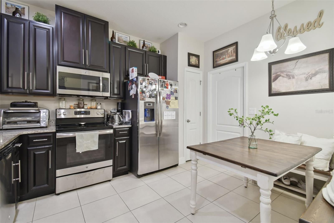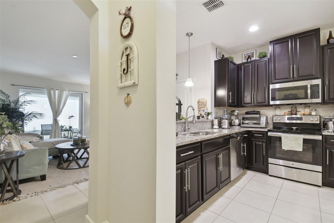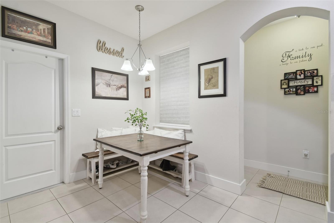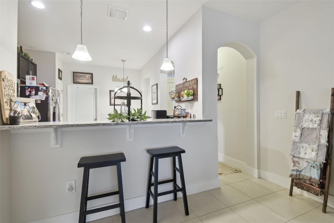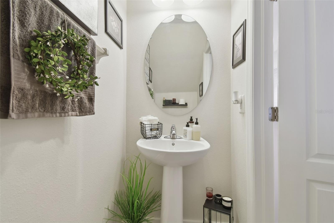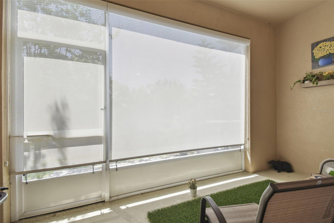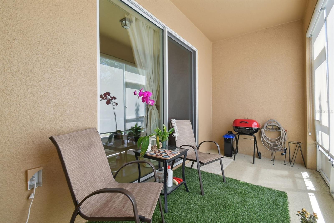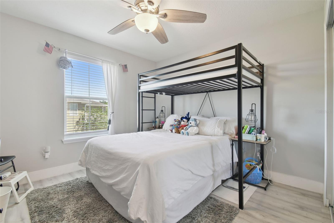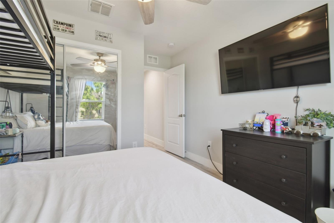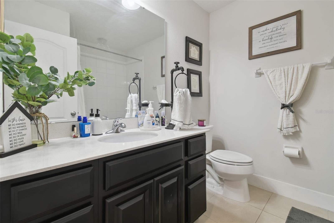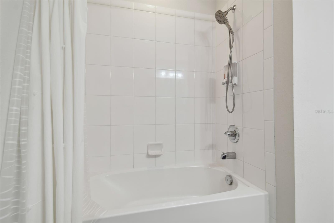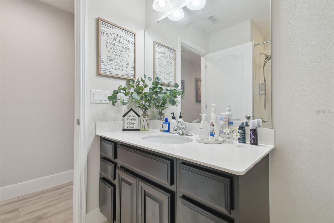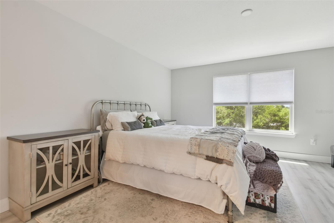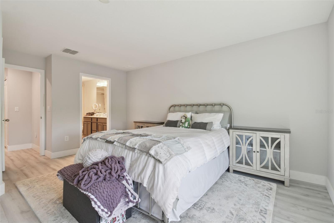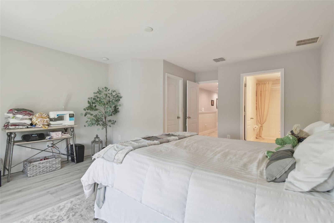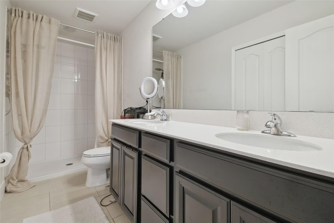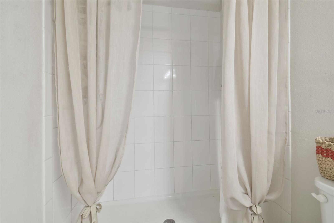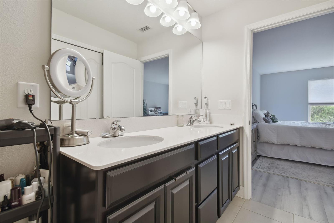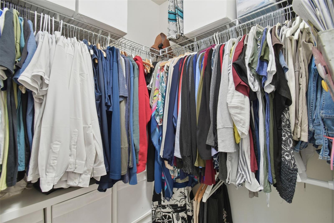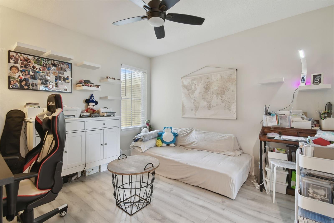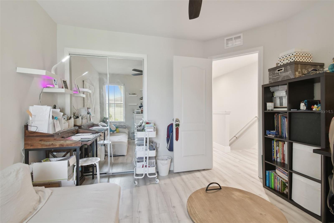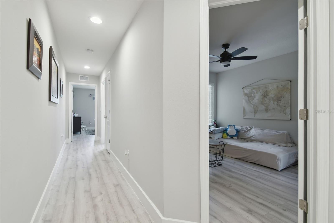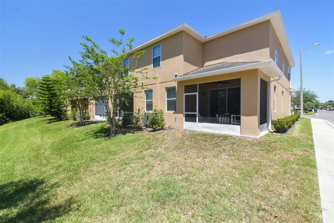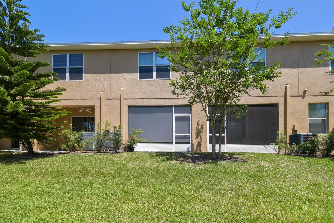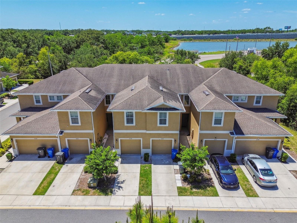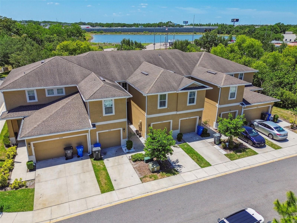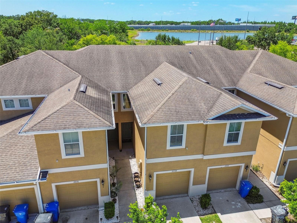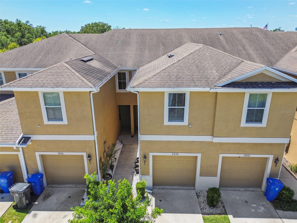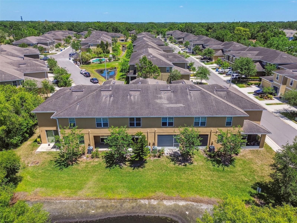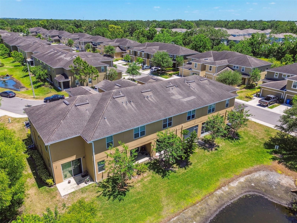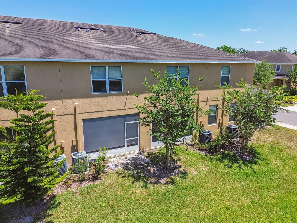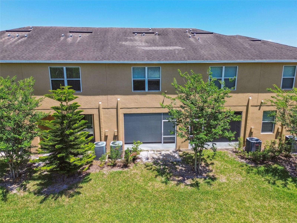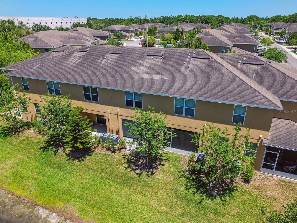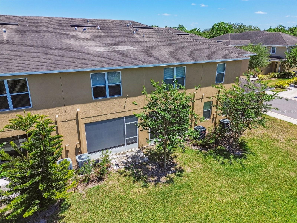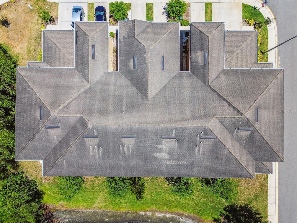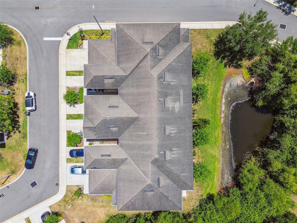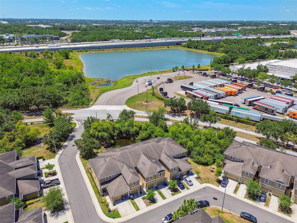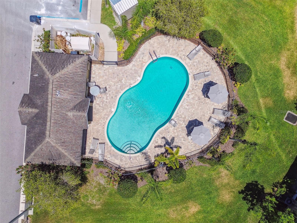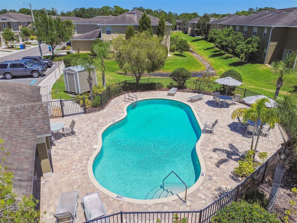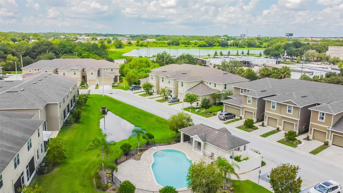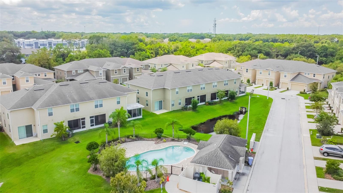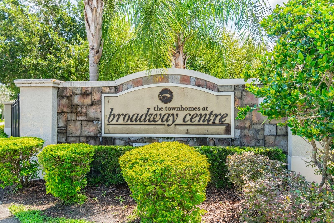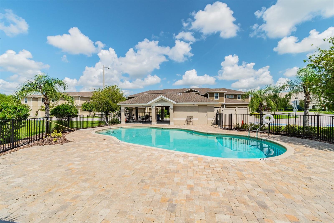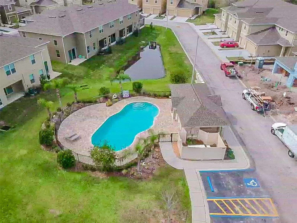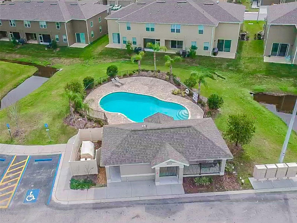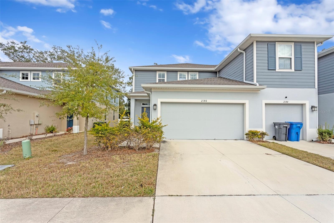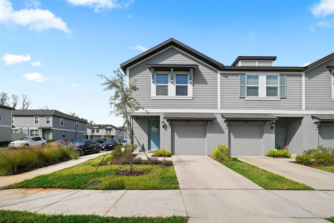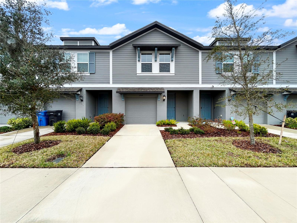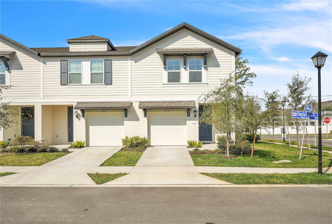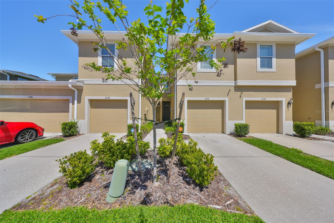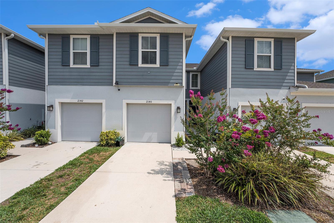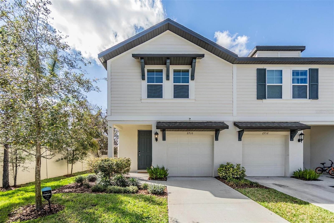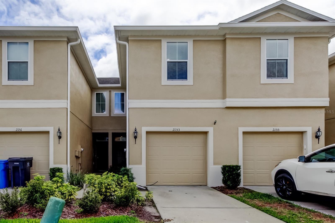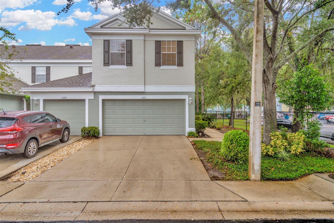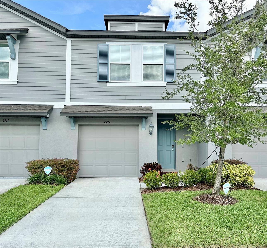2234 Lennox Dale Lane, BRANDON, FL 33510
Property Photos
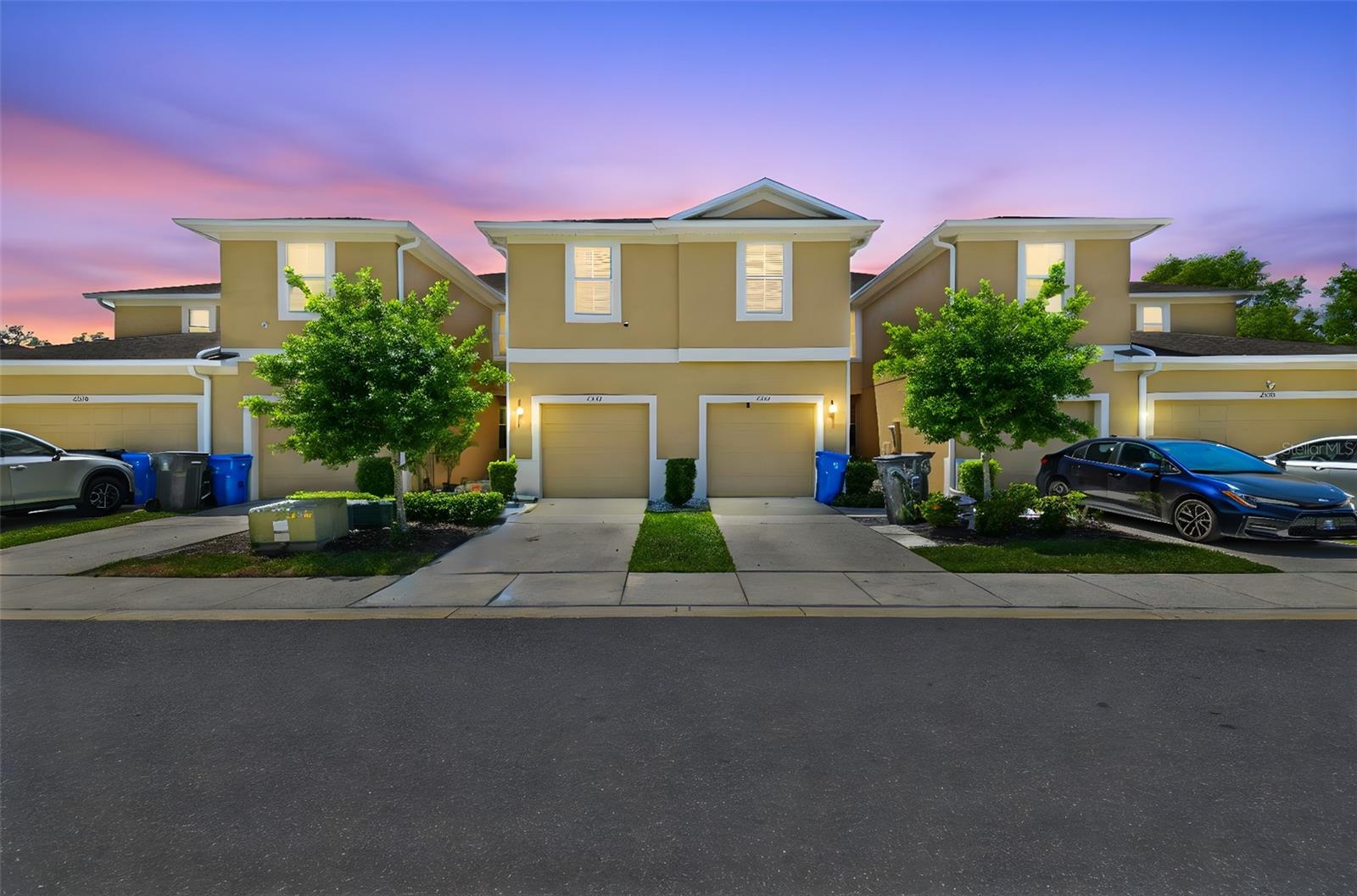
Would you like to sell your home before you purchase this one?
Priced at Only: $294,900
For more Information Call:
Address: 2234 Lennox Dale Lane, BRANDON, FL 33510
Property Location and Similar Properties
- MLS#: TB8383397 ( Residential )
- Street Address: 2234 Lennox Dale Lane
- Viewed: 5
- Price: $294,900
- Price sqft: $192
- Waterfront: No
- Year Built: 2017
- Bldg sqft: 1536
- Bedrooms: 3
- Total Baths: 3
- Full Baths: 2
- 1/2 Baths: 1
- Garage / Parking Spaces: 1
- Days On Market: 23
- Additional Information
- Geolocation: 27.9701 / -82.3221
- County: HILLSBOROUGH
- City: BRANDON
- Zipcode: 33510
- Subdivision: Broadway Centre Twnhms
- Elementary School: Schmidt HB
- Middle School: Burns HB
- High School: Armwood HB
- Provided by: COMPASS FLORIDA LLC
- Contact: SAMANTHA MCAVOY
- 305-851-2820

- DMCA Notice
-
DescriptionThis charming property is versatile enough to serve as a starter home, investment opportunity, or a forever home. Impeccably maintained, it features fresh flooring and baseboards, and mirrored closet doors in the bedrooms for a contemporary touch. The updated screened in lanai is adorned with custom made shades that will remain with the home. The new landscaping enhances the property's curb appeal. Inside, the flooring on the ground level includes both tile and wood, providing a stylish and durable surface. The eat in kitchen boasts granite countertops, stainless steel appliances, 42" upper cabinets for ample storage, and a pantry. The breakfast bar opens to the living room, making it perfect for entertaining. Large sliding glass doors flood the main living area with natural light and lead to a private, screened in lanai, ideal for relaxation and enjoying views of the wildlife around the retention pond. Upstairs, the primary suite, situated at the rear of the unit, comfortably fits a California King bed. It includes a walk in closet with attic access for additional storage, and an en suite bathroom with a linen closet and double sink vanity. Ceiling fans in the bedrooms ensure comfort throughout the home. The second floor also features a conveniently located laundry closet (washer and dryer included in the sale), a second bedroom in the center, a hallway bathroom with a tub and shower combo, and a third bedroom at the front of the unit. Additional features include a one car garage equipped with added shelving for extra storage. Residents can enjoy the gated community pool year round. The location is superb, within a 10 mile radius of amenities such as a mall, movie theater, Top Golf, Dave & Buster's, F45 Fitness, Target, and various grocery options including Aldi, Publix, Sams Club, Costco, and Sprouts. Commuting to Tampa or Orlando is easy, with quick access to I 75. Plus, the property benefits from low HOA fees and no CDD fees.
Payment Calculator
- Principal & Interest -
- Property Tax $
- Home Insurance $
- HOA Fees $
- Monthly -
Features
Building and Construction
- Covered Spaces: 0.00
- Exterior Features: Private Mailbox, Sidewalk
- Flooring: Laminate, Tile
- Living Area: 1472.00
- Roof: Shingle
School Information
- High School: Armwood-HB
- Middle School: Burns-HB
- School Elementary: Schmidt-HB
Garage and Parking
- Garage Spaces: 1.00
- Open Parking Spaces: 0.00
Eco-Communities
- Water Source: Public
Utilities
- Carport Spaces: 0.00
- Cooling: Central Air
- Heating: Central
- Pets Allowed: Yes
- Sewer: Public Sewer
- Utilities: Cable Available, Electricity Available, Public, Water Available
Finance and Tax Information
- Home Owners Association Fee Includes: Pool, Maintenance Structure, Maintenance Grounds
- Home Owners Association Fee: 222.00
- Insurance Expense: 0.00
- Net Operating Income: 0.00
- Other Expense: 0.00
- Tax Year: 2024
Other Features
- Appliances: Convection Oven, Dishwasher, Disposal, Dryer, Freezer, Microwave, Range, Range Hood, Refrigerator, Washer
- Association Name: Green Acres Communities INC. (Sai Divila)
- Association Phone: 8139364146
- Country: US
- Interior Features: Ceiling Fans(s), Crown Molding, Eat-in Kitchen, High Ceilings, Open Floorplan, PrimaryBedroom Upstairs, Thermostat, Walk-In Closet(s), Window Treatments
- Legal Description: BROADWAY CENTRE TOWNHOMES LOT 3 BLOCK 20
- Levels: Two
- Area Major: 33510 - Brandon
- Occupant Type: Owner
- Parcel Number: U-08-29-20-9X6-000020-00003.0
- Zoning Code: IPD-1
Similar Properties

- One Click Broker
- 800.557.8193
- Toll Free: 800.557.8193
- billing@brokeridxsites.com



