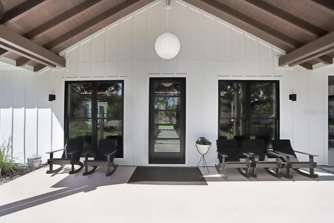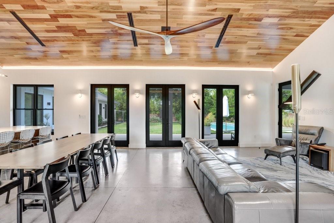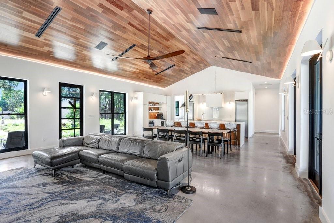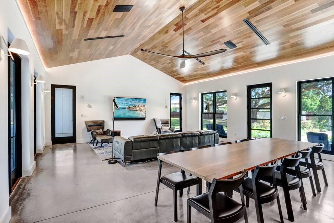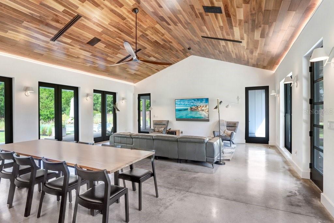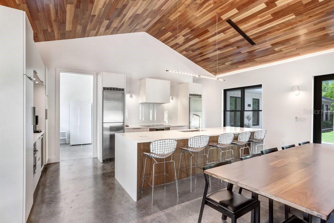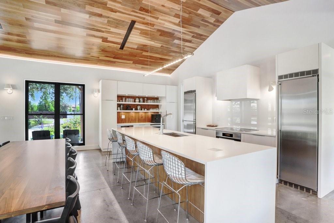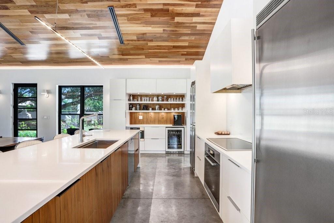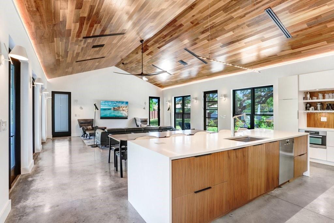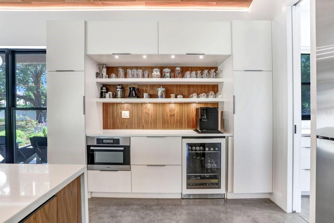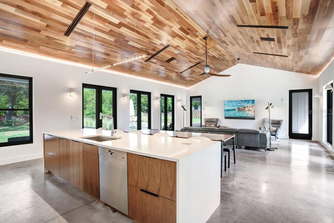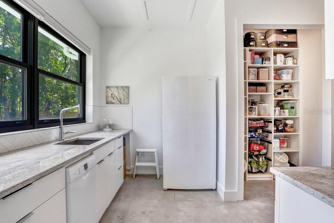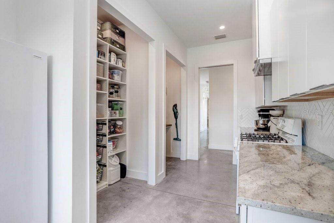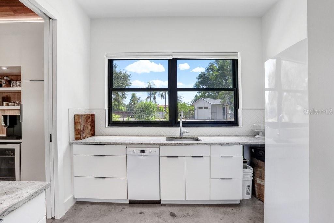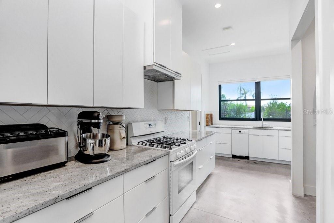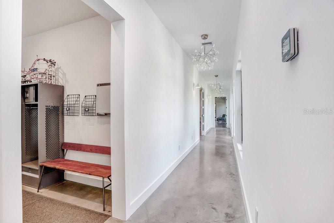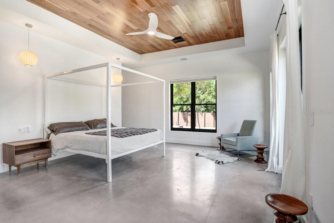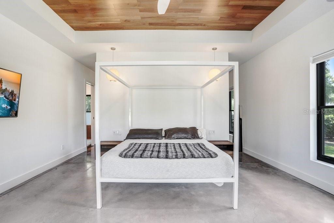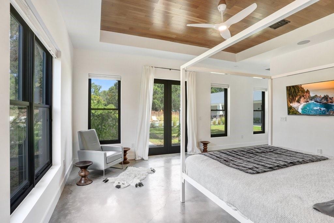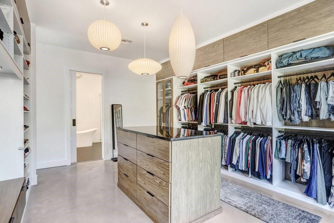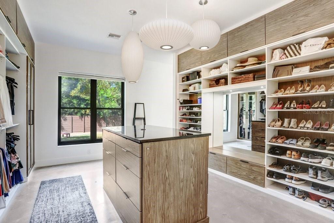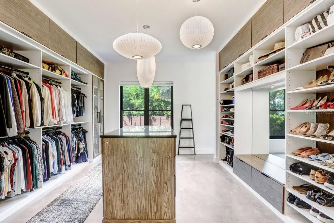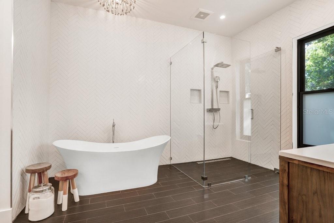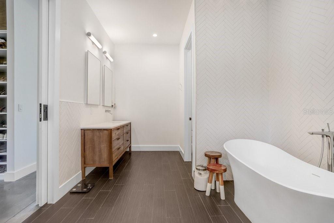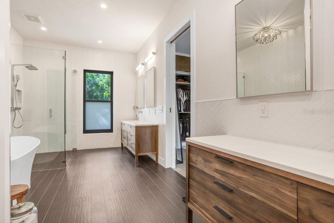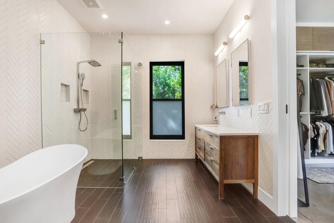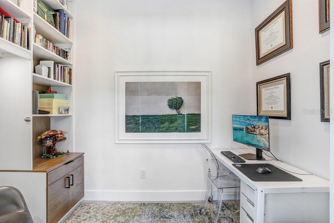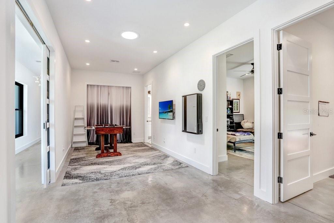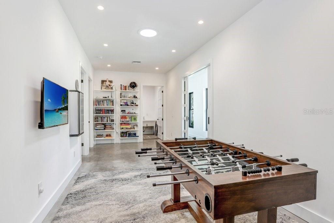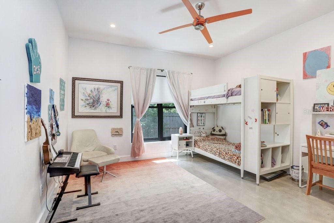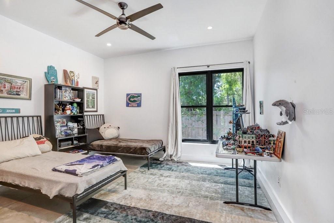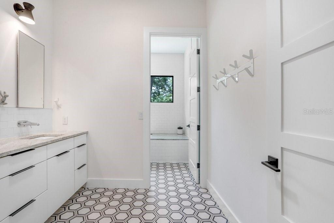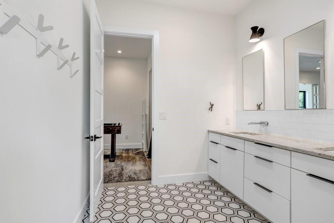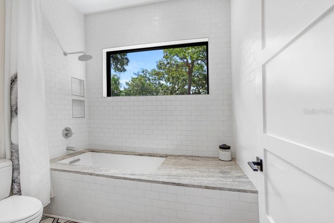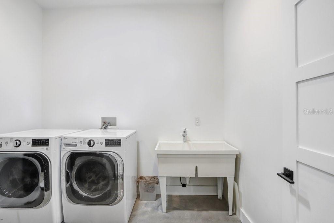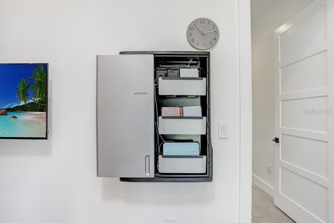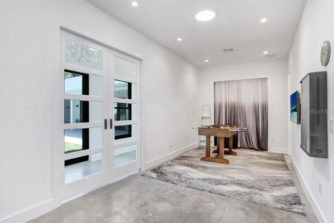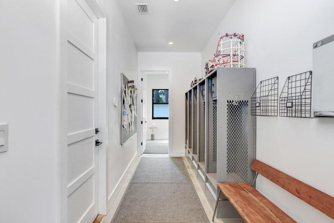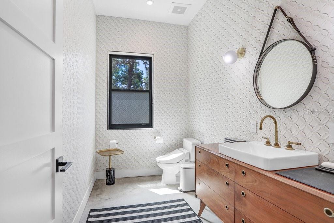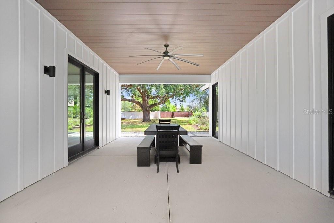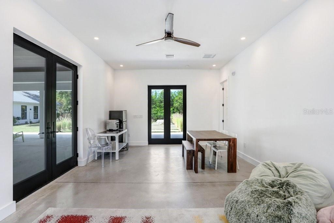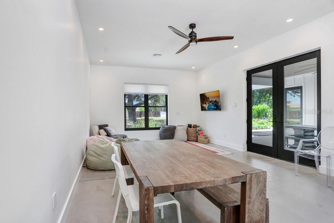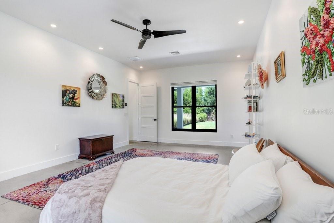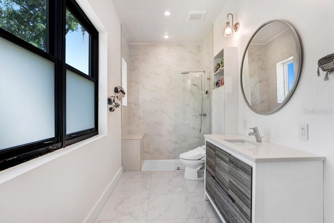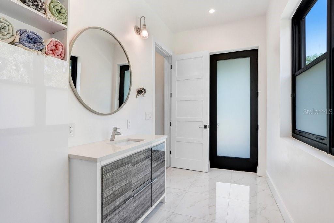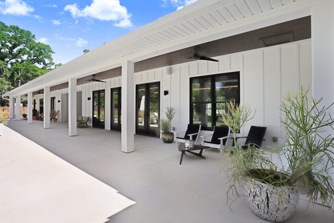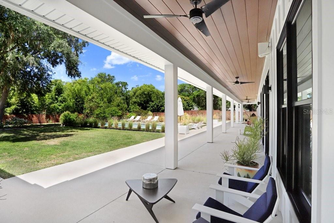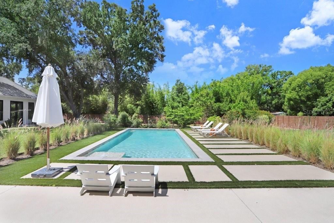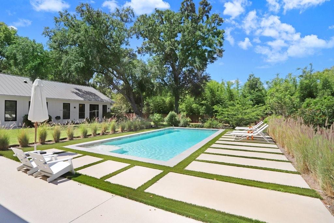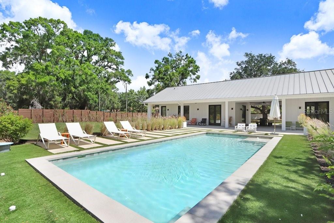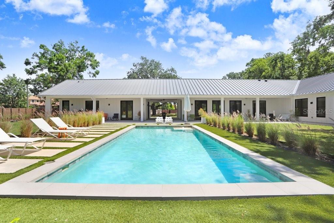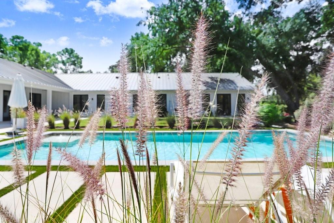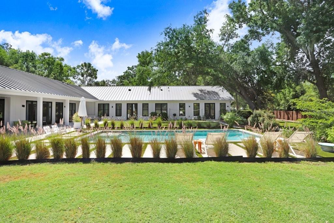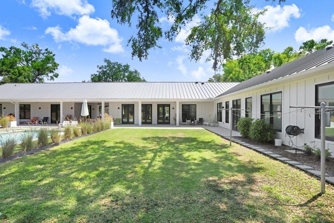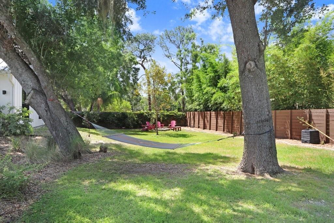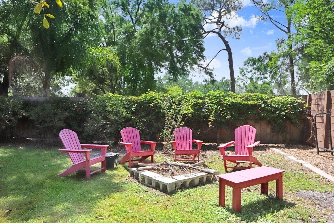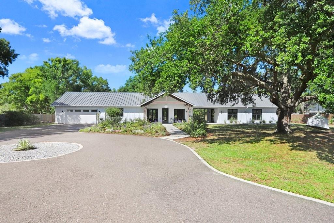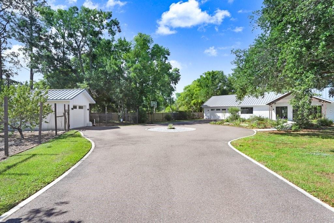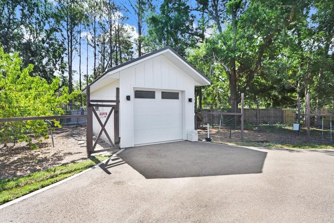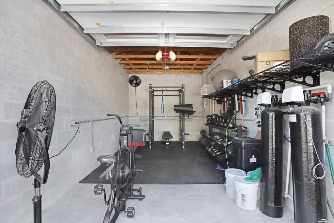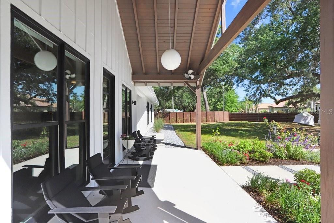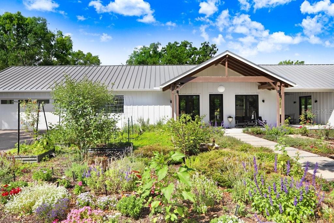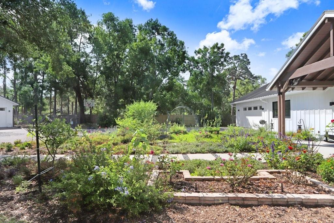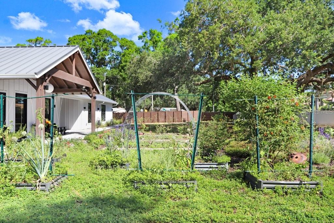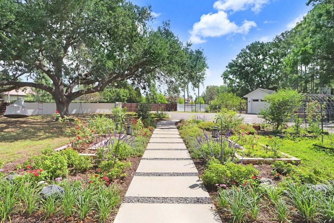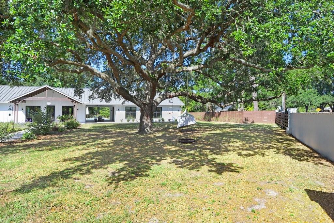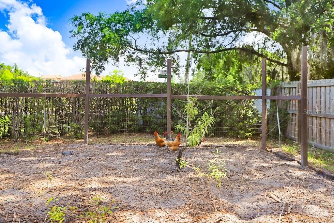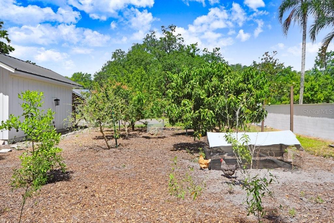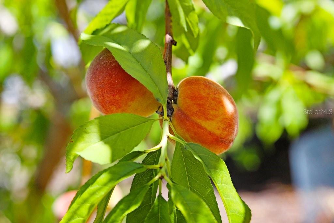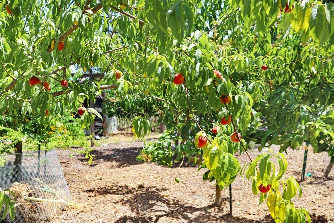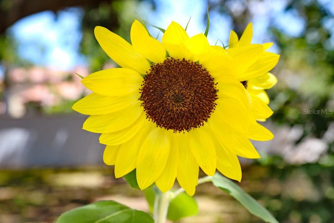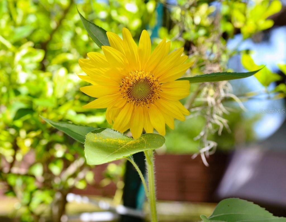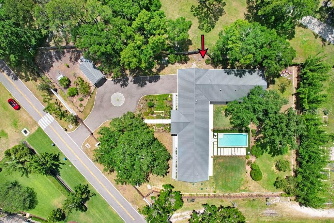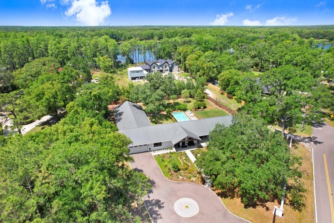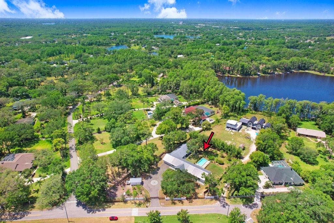3440 Crenshaw Lake Road, LUTZ, FL 33548
Property Photos
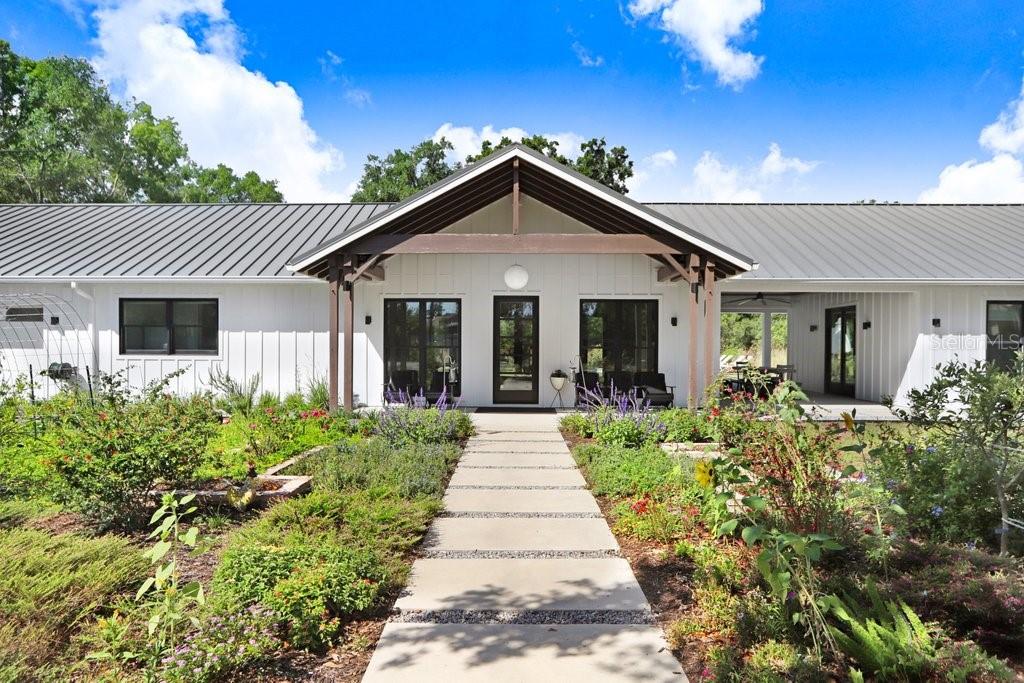
Would you like to sell your home before you purchase this one?
Priced at Only: $1,800,000
For more Information Call:
Address: 3440 Crenshaw Lake Road, LUTZ, FL 33548
Property Location and Similar Properties
- MLS#: TB8383341 ( Residential )
- Street Address: 3440 Crenshaw Lake Road
- Viewed: 1
- Price: $1,800,000
- Price sqft: $274
- Waterfront: No
- Year Built: 2018
- Bldg sqft: 6576
- Bedrooms: 4
- Total Baths: 4
- Full Baths: 3
- 1/2 Baths: 1
- Garage / Parking Spaces: 3
- Days On Market: 1
- Additional Information
- Geolocation: 28.1206 / -82.4913
- County: HILLSBOROUGH
- City: LUTZ
- Zipcode: 33548
- Subdivision: Crenshaw Lakes
- Elementary School: Schwarzkopf HB
- Middle School: Martinez HB
- High School: Steinbrenner High School
- Provided by: COLDWELL BANKER REALTY
- Contact: Jason Pithers
- 813-977-3500

- DMCA Notice
-
DescriptionModern Farmhouse Retreat with Guest House, Pool & Sustainable Living on 1.08 Acres. Welcome to this one of a kind custom built modern farmhouse, thoughtfully designed for style, comfort, and sustainability. Nestled on 1.08 lushly landscaped acres, this 4,561 sq. ft. estate offers upscale finishes, flexible living spaces, and room to live, work, and unwindwith no HOA or CDD restrictions. Zoned for Schwarzkopf Elementary, Martinez Middle, and Steinbrenner High Schoolall A rated schools. This home was built with climate resilience in mind, featuring all block construction, spray foam insulation, a durable metal roof, and hurricane impact rated windows throughout. Set on high and dry land, the property and access roads remained unaffected during past hurricane eventsan increasingly rare and valuable assurance. Every detail reflects a commitment to sustainability, longevity, and peace of mind. Inside the main home, you'll find three spacious bedrooms, two and a half baths, a versatile flex room, and a stunning Great Room featuring vaulted ceilings, tongue & groove woodwork, and durable concrete floors that strike the perfect balance between elegance and ease. The gourmet kitchen is a chefs dream, showcasing Miele appliances, sleek modern Italian wood cabinetry, a stylish coffee bar, and a hidden Butlers Kitchen. This impressive extension includes a second full set of appliances, generous counter space, and exceptional organizationperfect for all your baking, cooking, and entertaining needs. The Primary Suite is privately tucked away at the back of the home, creating a peaceful retreat. It features a dedicated office nook for quiet productivity, a massive custom built walk in closet with a center island, and a spa like en suite bath with high end finishesdelivering the ultimate in everyday luxury. Adjacent to the flex space, a large laundry room adds practicality and convenience, while a built in, lockable charging dock provides smart storage and connectivity for modern living. A mud room with thoughtful built in features and solar tube skylights throughout the home further enhance both function and atmosphere. The home is also wired for Control4, offering potential for seamless integration of lighting, audio, climate control, and securitysmart living at its finest. Step outside to expansive covered front and rear porches, ideal for morning coffee or evening gatherings. At the heart of the backyard lies a large open air rectangular pool, easily accessed from both the main home and the detached guest houseseparate in structure, but seamlessly connected under one continuous roofline. The guest house features a private one bedroom, one bath suite with its own spacious Great Room, making it perfect for extended family, guests, or a private studio. Additional highlights include an attached two car garage with custom cabinetry, a detached garage currently used as a gym, a charming chicken coop, mature fruit trees, and a Florida friendly garden. The entire property is fully fenced, with both electric and manual gates, and a circular driveway that enhances accessibility and curb appeal. Operating on well and septic, this estate was designed for sustainable living with long term environmental responsibility at its core. This exceptional farmhouse is more than a homeits a private, storm ready sanctuary, blending high design, smart technology, and nature conscious living in one extraordinary Florida retreat.
Payment Calculator
- Principal & Interest -
- Property Tax $
- Home Insurance $
- HOA Fees $
- Monthly -
Features
Building and Construction
- Covered Spaces: 0.00
- Exterior Features: Rain Gutters
- Fencing: Wood
- Flooring: Concrete, Tile
- Living Area: 4561.00
- Roof: Metal
Property Information
- Property Condition: Completed
Land Information
- Lot Features: In County
School Information
- High School: Steinbrenner High School
- Middle School: Martinez-HB
- School Elementary: Schwarzkopf-HB
Garage and Parking
- Garage Spaces: 3.00
- Open Parking Spaces: 0.00
- Parking Features: Circular Driveway, Garage Door Opener, Parking Pad
Eco-Communities
- Pool Features: Gunite, In Ground
- Water Source: Well
Utilities
- Carport Spaces: 0.00
- Cooling: Central Air
- Heating: Central, Electric
- Pets Allowed: Yes
- Sewer: Septic Tank
- Utilities: Cable Available, Electricity Available, Fiber Optics, Sprinkler Well
Finance and Tax Information
- Home Owners Association Fee: 0.00
- Insurance Expense: 0.00
- Net Operating Income: 0.00
- Other Expense: 0.00
- Tax Year: 2024
Other Features
- Appliances: Bar Fridge, Built-In Oven, Cooktop, Dishwasher, Microwave, Range Hood, Refrigerator, Tankless Water Heater, Water Filtration System, Whole House R.O. System
- Country: US
- Furnished: Unfurnished
- Interior Features: Ceiling Fans(s), Dry Bar, Eat-in Kitchen, High Ceilings, Kitchen/Family Room Combo, Open Floorplan, Primary Bedroom Main Floor, Smart Home, Solid Wood Cabinets, Stone Counters, Vaulted Ceiling(s), Walk-In Closet(s)
- Legal Description: CRENSHAW LAKES A PORTION OF LOT 35 DESC AS COMM AT NE COR OF LOT 35 THN RUN S 57 DEG 17 MIN 37 SEC W 357.75 FT THN N 36 DEG 03 MIN 45 SEC W 162.92 FT THN N 53 DEG 34 MIN 59 SEC E 147.50 FT THN N 68 DEG 42 MIN 21 SEC E 32.85 FT THN N 12 DEG 26 MIN 57 SEC E 15 FT TO ROW THN S 77 DEG 52 MIN 00 SEC E 249.98 FT TO POB
- Levels: One
- Area Major: 33548 - Lutz
- Occupant Type: Owner
- Parcel Number: U-22-27-18-0KG-000000-00035.0
- Possession: Close Of Escrow
- Style: Contemporary, Craftsman
- Zoning Code: ASC-1
Similar Properties

- One Click Broker
- 800.557.8193
- Toll Free: 800.557.8193
- billing@brokeridxsites.com



