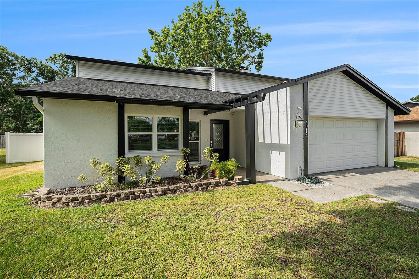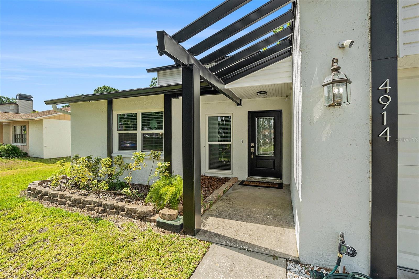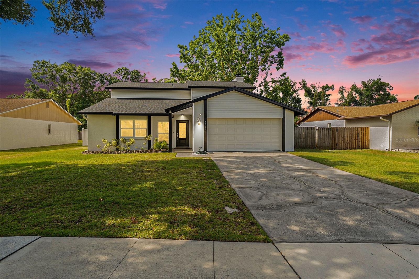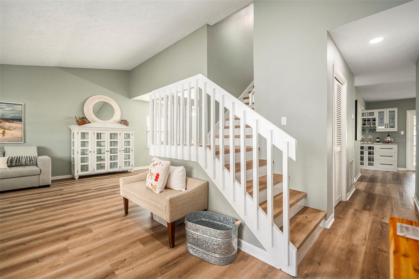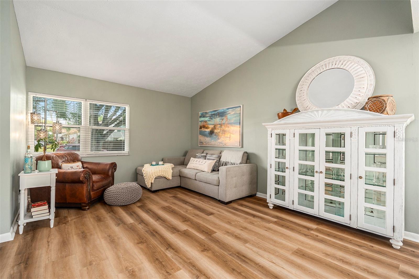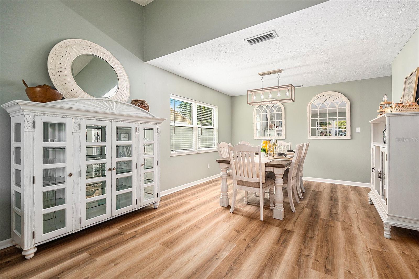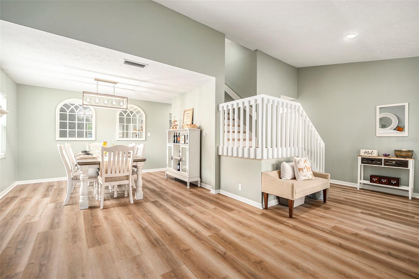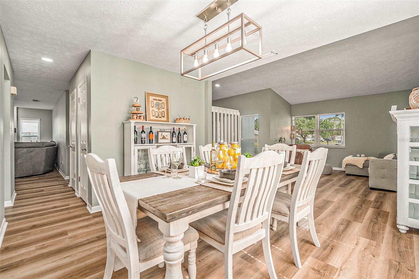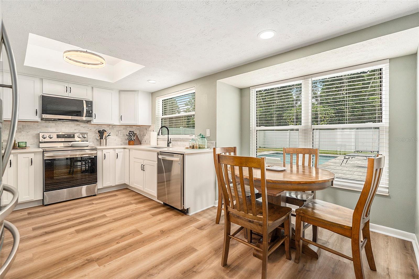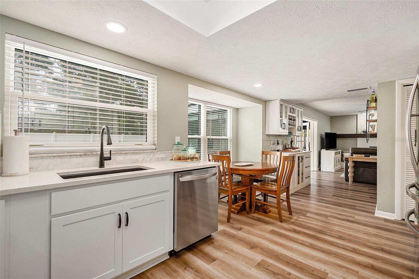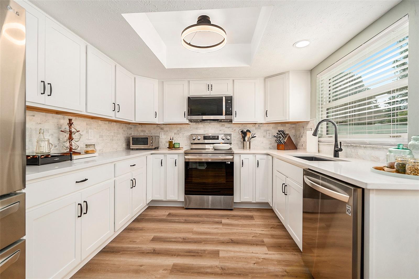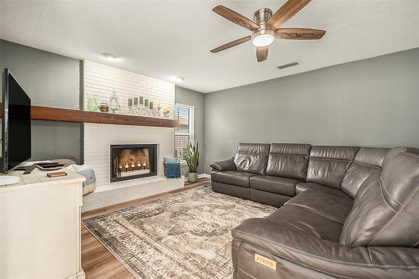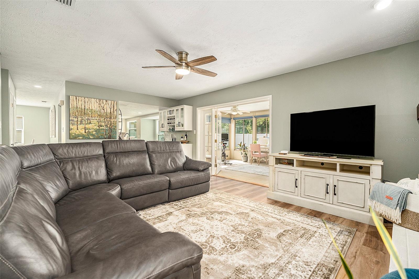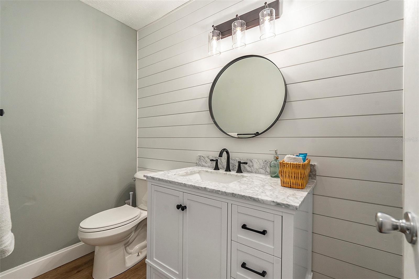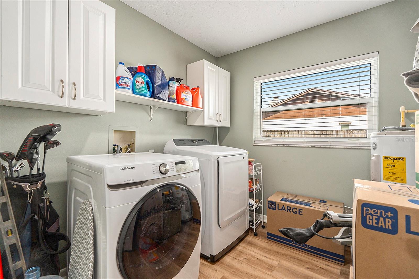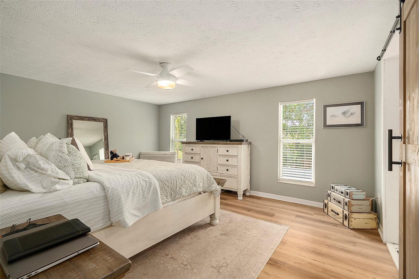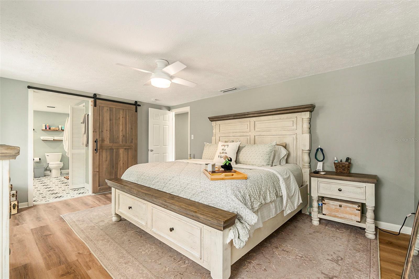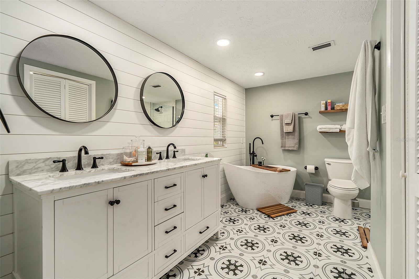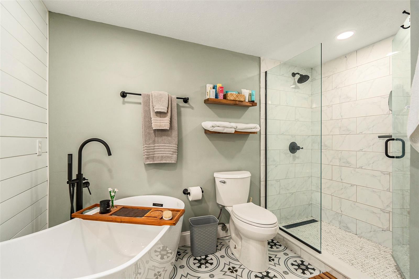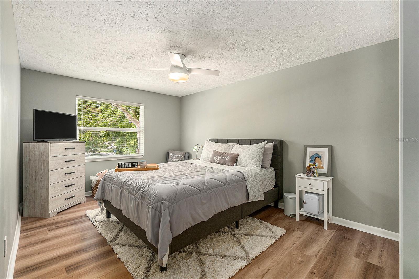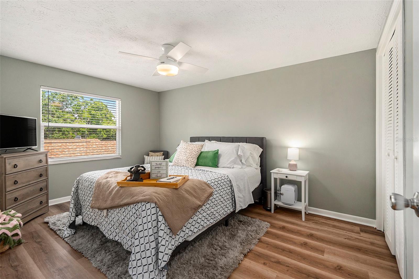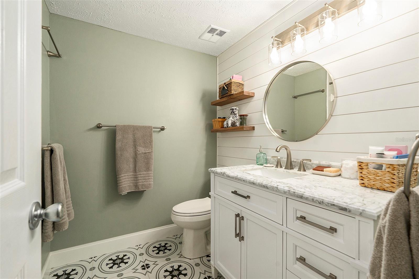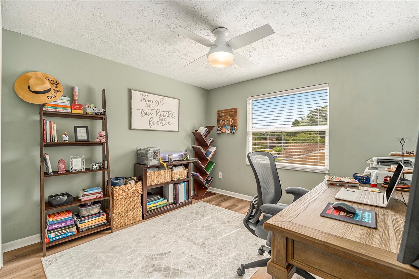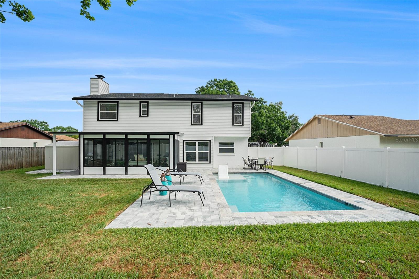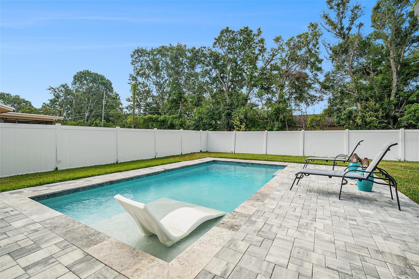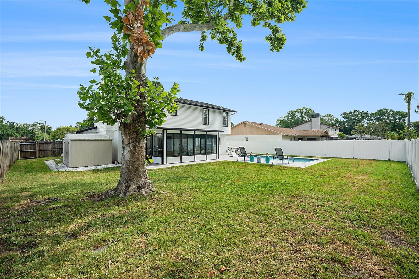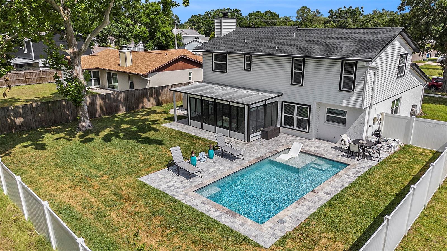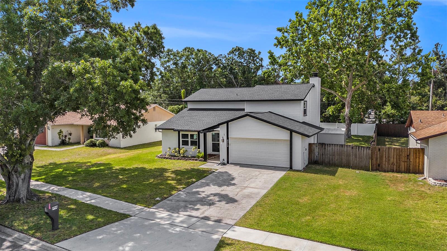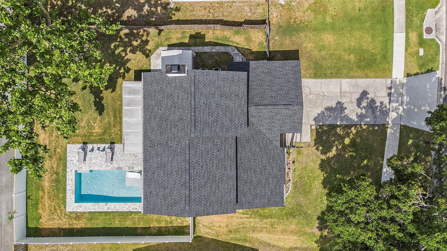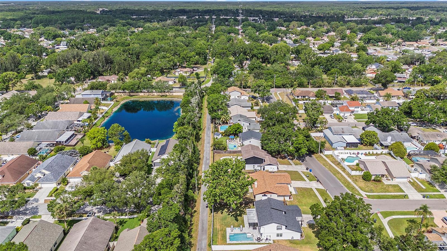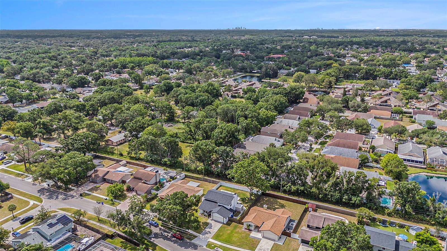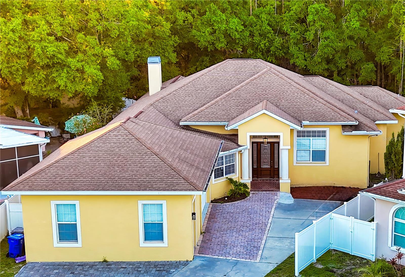4914 Country Hills Drive, TAMPA, FL 33624
Property Photos
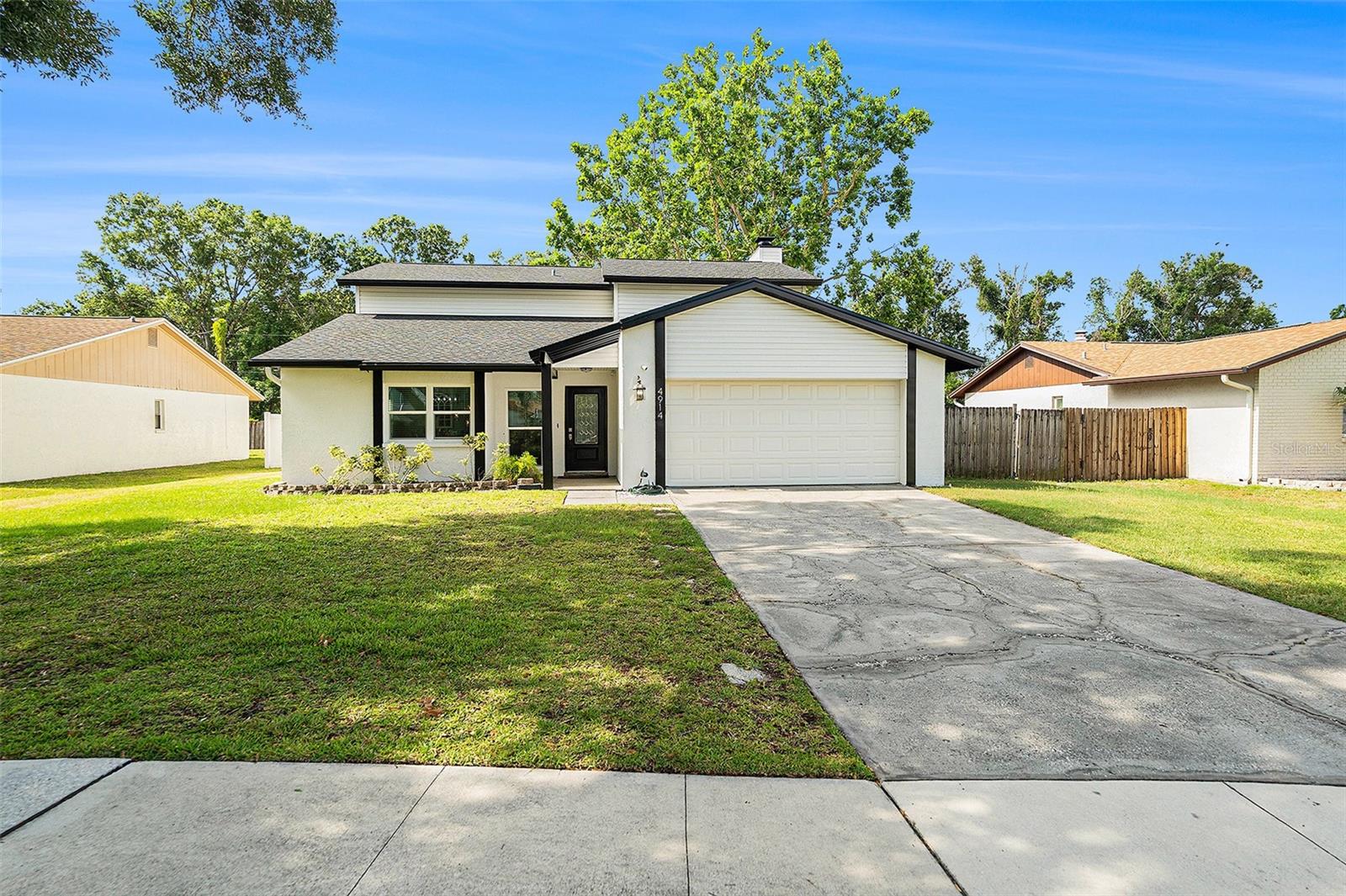
Would you like to sell your home before you purchase this one?
Priced at Only: $565,000
For more Information Call:
Address: 4914 Country Hills Drive, TAMPA, FL 33624
Property Location and Similar Properties
- MLS#: TB8382066 ( Residential )
- Street Address: 4914 Country Hills Drive
- Viewed: 1
- Price: $565,000
- Price sqft: $185
- Waterfront: No
- Year Built: 1980
- Bldg sqft: 3048
- Bedrooms: 4
- Total Baths: 3
- Full Baths: 2
- 1/2 Baths: 1
- Garage / Parking Spaces: 2
- Days On Market: 3
- Additional Information
- Geolocation: 28.0922 / -82.5319
- County: HILLSBOROUGH
- City: TAMPA
- Zipcode: 33624
- Subdivision: Country Place
- Elementary School: Northwest
- Middle School: Hill
- High School: Steinbrenner
- Provided by: KELLER WILLIAMS TAMPA PROP.
- Contact: Karen Howell
- 813-264-7754

- DMCA Notice
-
DescriptionWelcome to sophisticated living in the heart of Carrollwood, where timeless charm meets modern luxury. Nestled in the desirable Country Place community, zoned for the top rated Steinbrenner High School, this exquisite residence offers a blend of sophistication, comfort, and thoughtful upgrades. As you arrive, the homes striking black and white faade immediately catches your eye. A brand new hurricane rated front door adds both security and elegance, setting the tone for what awaits you inside. Step through the foyer and feel an immediate sense of serenity and welcome. The formal living and dining areas flow seamlessly, perfect for hosting elegant dinner parties or cozy family gatherings. The updated kitchen is a chefs dream, flooded with natural light and featuring pristine white quartz countertops, soft close cabinets, new stainless appliances, and a sunny Breakfast Nook overlooking the 2024 pool. Adjacent to the kitchen, the family room offers a warm and inviting space, ideal for movie nights or relaxing by the fireplace. French doors open to the Florida Room, a versatile extension for entertaining or unwinding year round. The Outdoor Oasis is your private backyard retreat with a large grassy yard perfect for play, a majestic tree offering natural shade, a new brick paver pool deck and newly installed pool (2024) ready for endless summer fun. The Florida Room is truly special screened and covered it invites cool fall breezes while you curl up with a book, create art, or simply enjoy the peaceful view. Upstairs, the primary suite is a sanctuary with a private sitting area, luxurious ensuite bath, soaking tub, separate shower, custom walk in closet, and a delightfully whimsical tiled floor. Three additional bedrooms and a full bath complete the second level, offering plenty of space for family or guests. Peace of mind and modern touches include luxury vinyl plank flooring throughout, architectural swirled ceilings, PGT hurricane rated windows (ground floor), and double paned windows (upstairs), two new AC units in 2024, and new roof in 2023. This stunning, move in ready home is full of light, love and style truly a gemand its ready to welcome you just in time for Mothers Day. Schedule your private showing today, and fall in love with everything this home has to offer!
Payment Calculator
- Principal & Interest -
- Property Tax $
- Home Insurance $
- HOA Fees $
- Monthly -
Features
Building and Construction
- Covered Spaces: 0.00
- Exterior Features: Storage
- Fencing: Vinyl
- Flooring: Luxury Vinyl
- Living Area: 2253.00
- Roof: Shingle
School Information
- High School: Steinbrenner High School
- Middle School: Hill-HB
- School Elementary: Northwest-HB
Garage and Parking
- Garage Spaces: 2.00
- Open Parking Spaces: 0.00
Eco-Communities
- Pool Features: Gunite, In Ground, Salt Water
- Water Source: Public
Utilities
- Carport Spaces: 0.00
- Cooling: Central Air
- Heating: Central, Electric
- Pets Allowed: Yes
- Sewer: Public Sewer
- Utilities: BB/HS Internet Available, Cable Connected, Electricity Connected, Water Connected
Finance and Tax Information
- Home Owners Association Fee: 150.00
- Insurance Expense: 0.00
- Net Operating Income: 0.00
- Other Expense: 0.00
- Tax Year: 2024
Other Features
- Appliances: Dishwasher, Disposal, Dryer, Electric Water Heater, Microwave, Range, Refrigerator, Washer
- Association Name: Marilyn S
- Association Phone: 813-600-1100
- Country: US
- Interior Features: Ceiling Fans(s), Eat-in Kitchen, Living Room/Dining Room Combo, Solid Surface Counters, Walk-In Closet(s)
- Legal Description: COUNTRY PLACE UNIT 3 B LOT 71 BLOCK 6
- Levels: Two
- Area Major: 33624 - Tampa / Northdale
- Occupant Type: Owner
- Parcel Number: U-32-27-18-0QB-000006-00071.0
- Possession: Close Of Escrow
- Style: Contemporary
- Zoning Code: PD
Similar Properties
Nearby Subdivisions
Andover Ph 2 Ph 3
Anthony Clarke Sub
Bellefield Village Amd
Brookgreen Village Ii Sub
Carrollwood Crossing
Carrollwood Spgs
Country Place
Country Place Unit 3 B
Country Place Unit I
Country Place Unit Vi
Country Place Unit Vii
Country Place West
Country Place West Unit Iii
Country Run
Cypress Meadows Sub
Cypress Meadows Sub Unit 2
Fairway Village
Glen Ellen Village
Heatherwood Villg Un 1 Ph 1
Hollyglen Village
Lowell Village
Martha Ann Trailer Village Un
Mill Pond Village
Northdale Golf Clb Sec D Un 2
Northdale Sec A
Northdale Sec B
Northdale Sec E
Northdale Sec E Unit 5
Northdale Sec E Unit I
Northdale Sec F
Northdale Sec H
Northdale Sec J
Northdale Sec K
Northdale Sec N
Northdale Sec R
Pine Hollow
Rosemount Village
Stonegate
Stonehedge
Village V Of Carrollwood Villa
Village Xiv Of Carrollwood Vil
Village Xix Of Carrollwood Vil
Village Xx
Wingate Village
Wingate Village Unit I
Woodacre Estates Of Northdale

- One Click Broker
- 800.557.8193
- Toll Free: 800.557.8193
- billing@brokeridxsites.com



