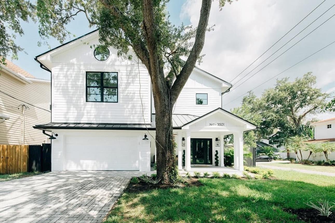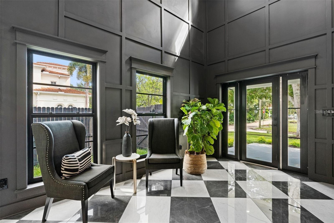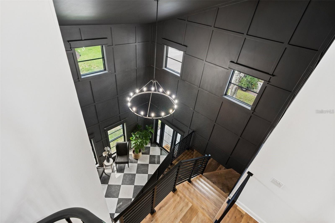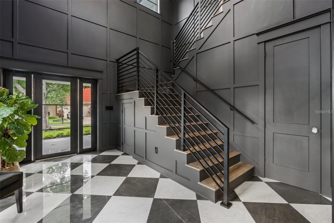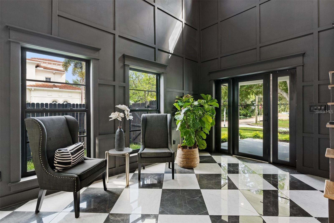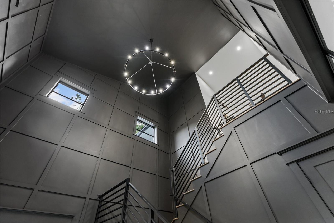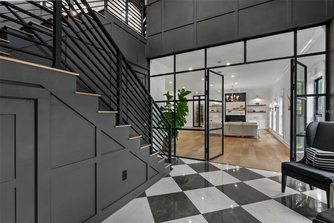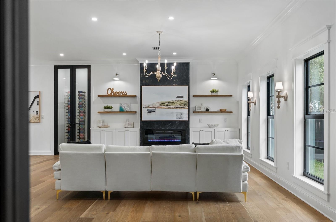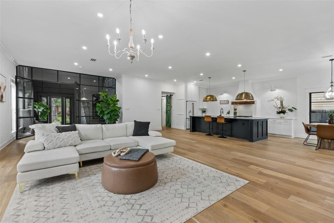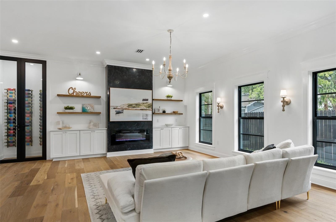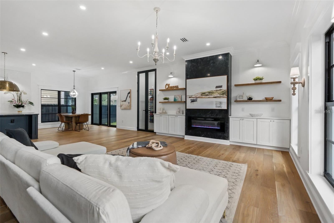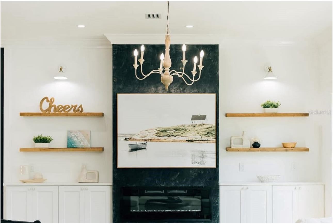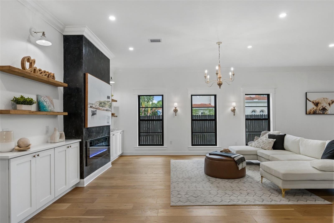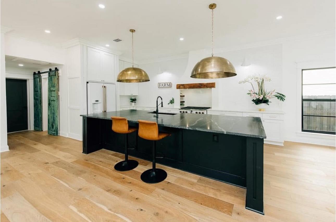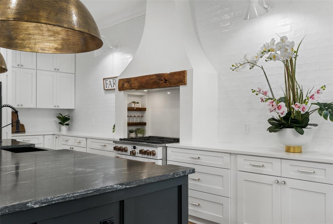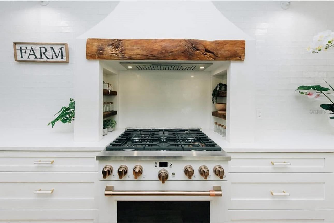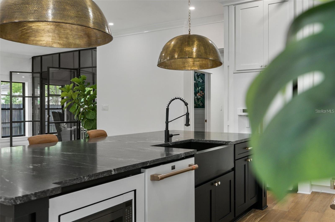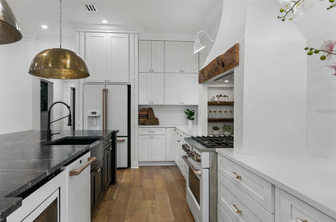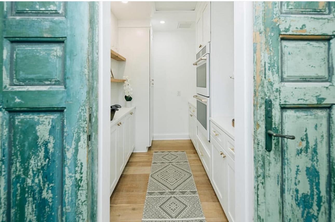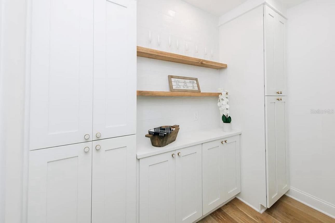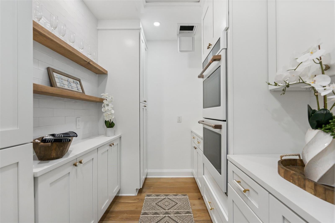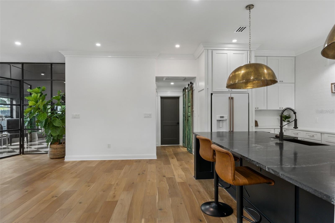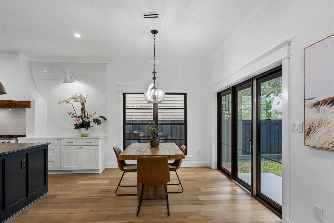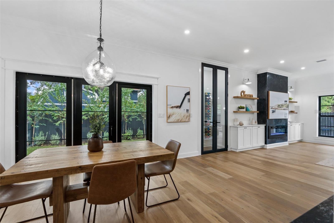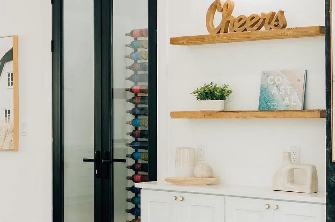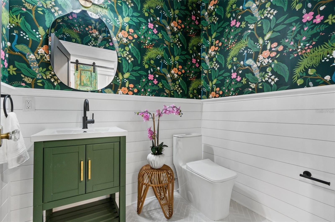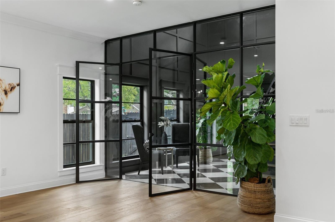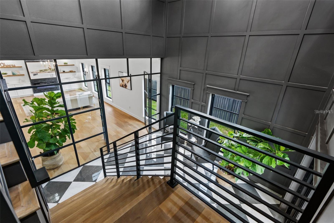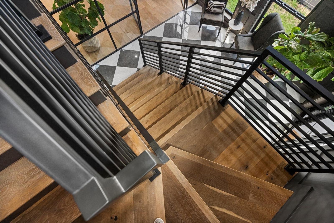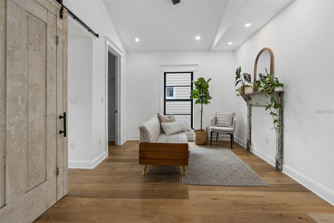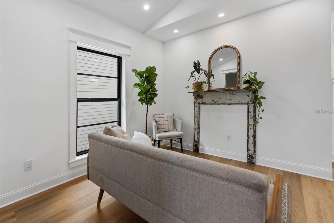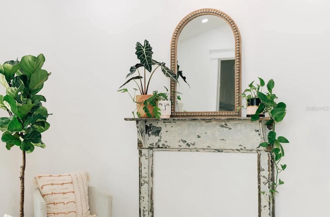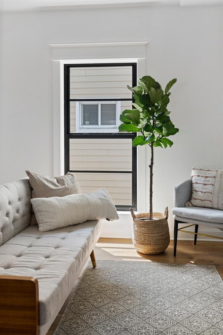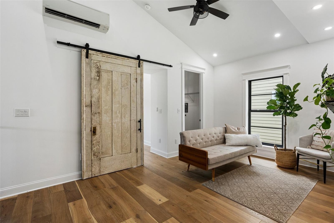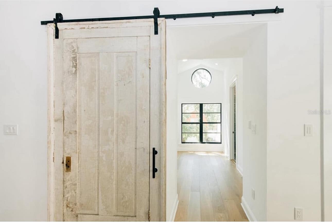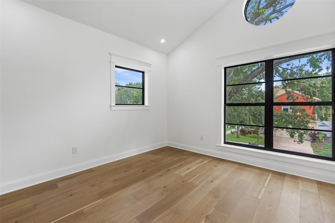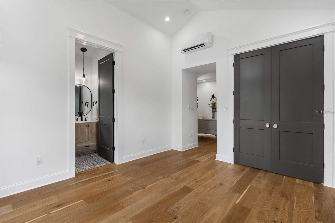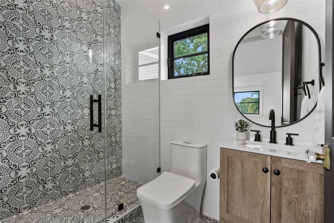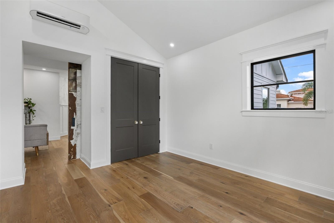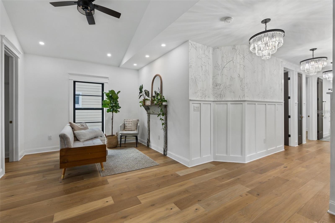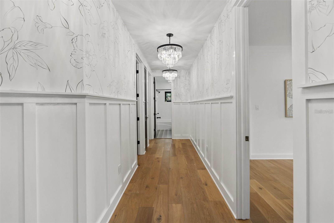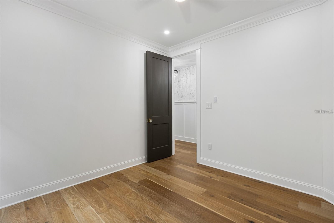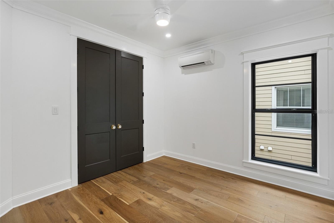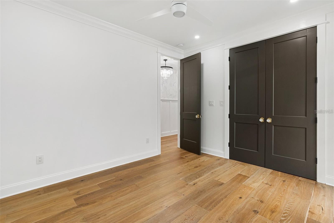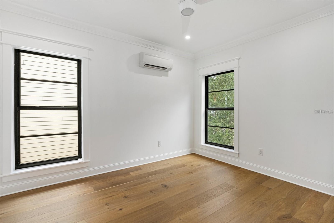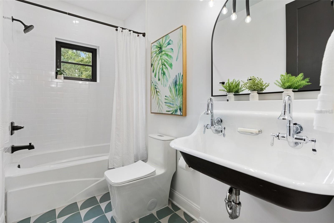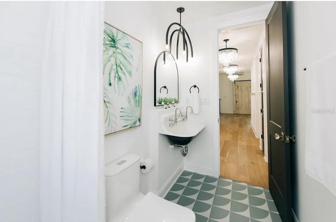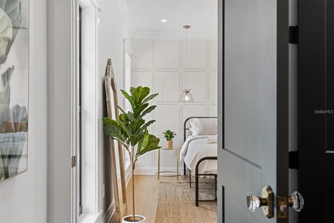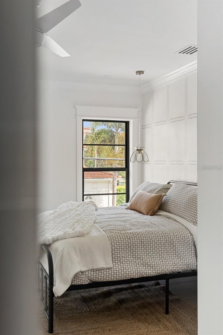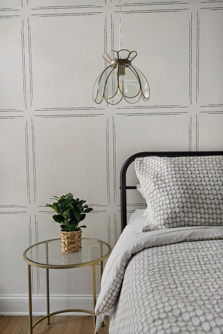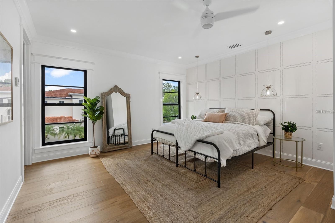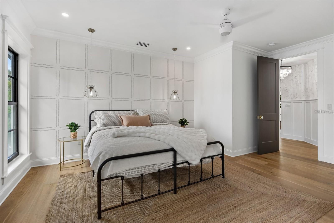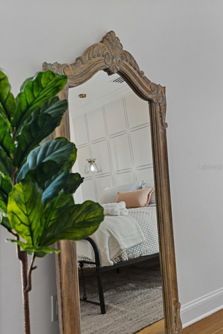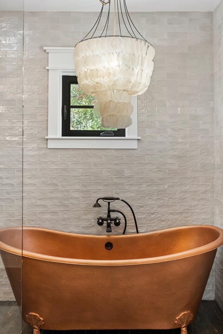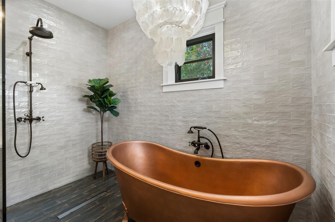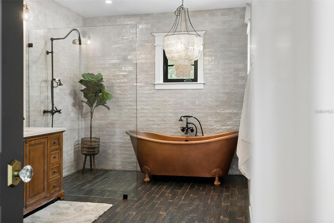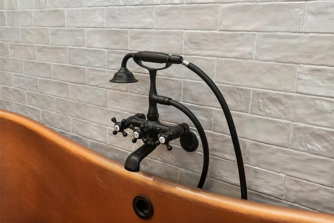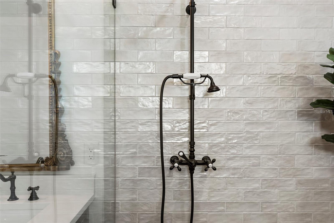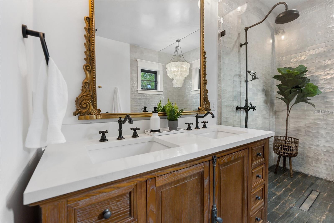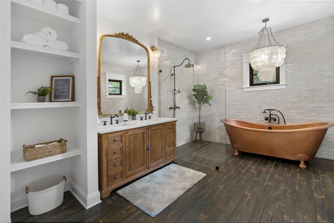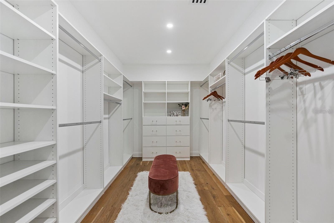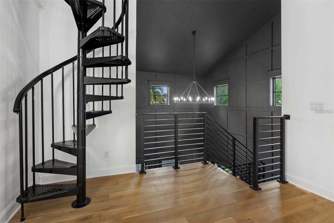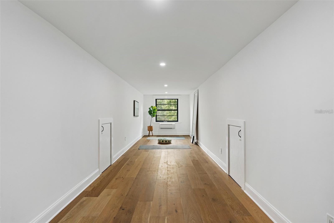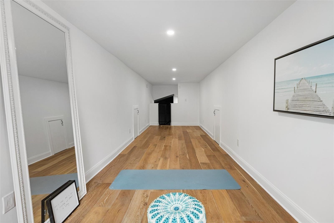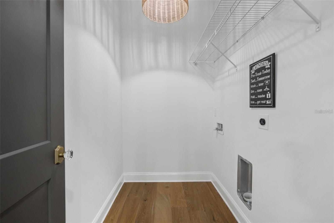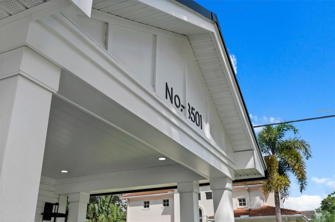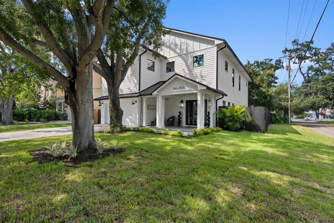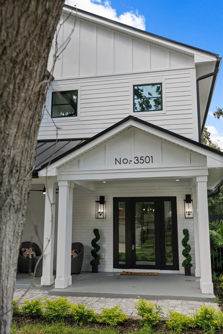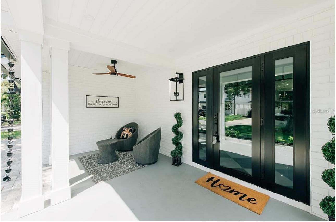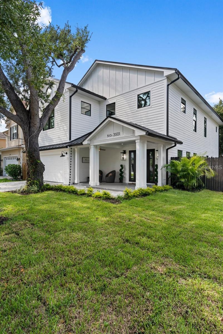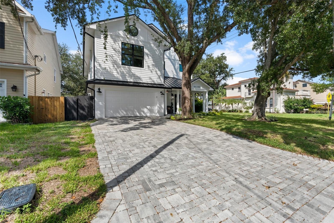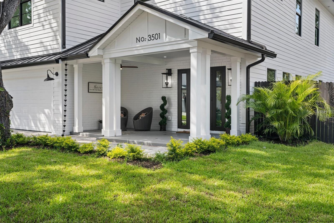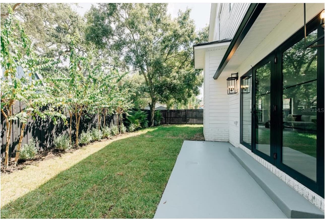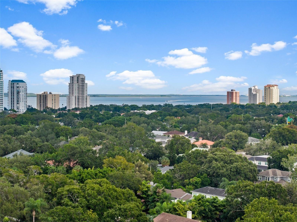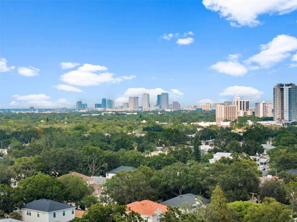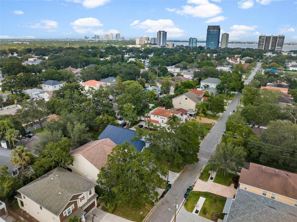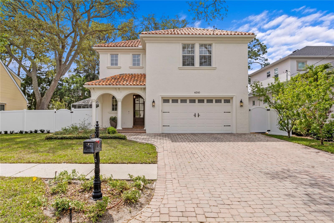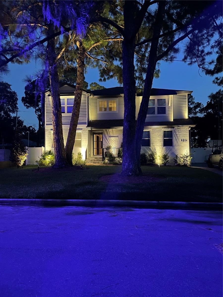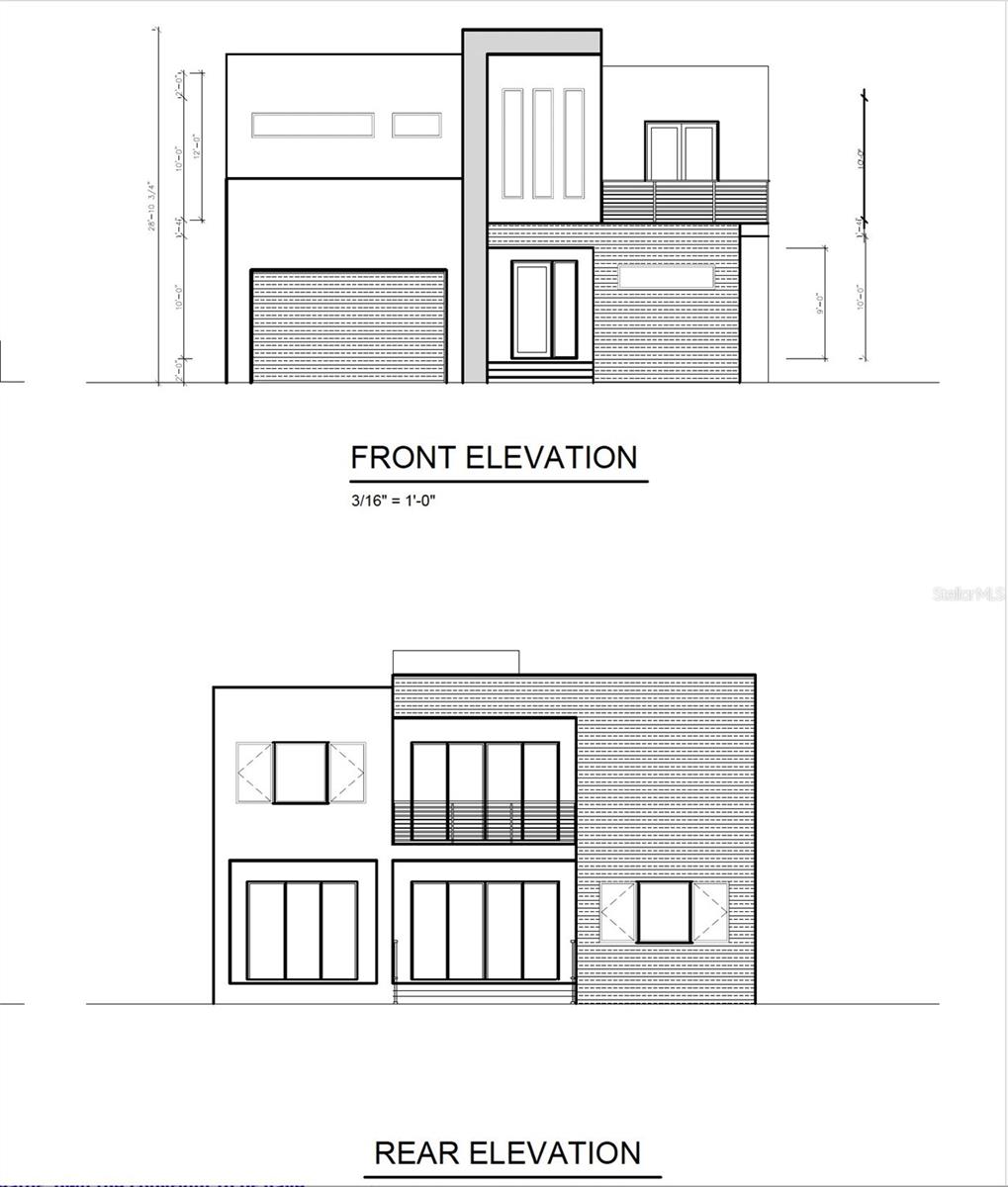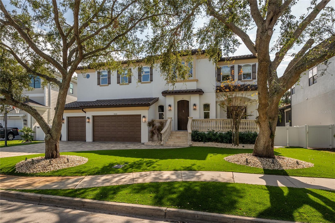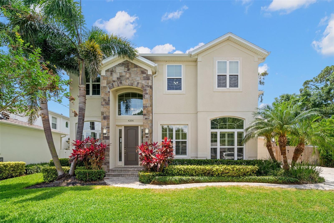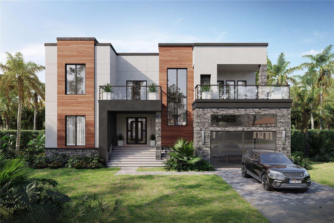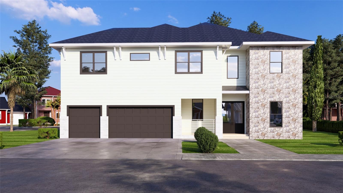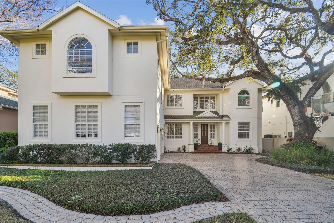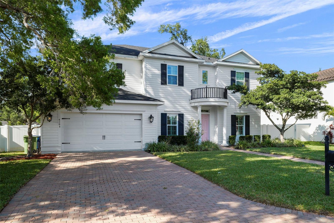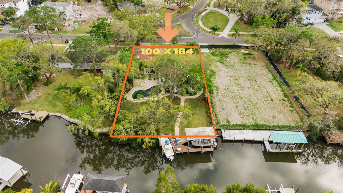3501 Tacon Street, TAMPA, FL 33629
Property Photos
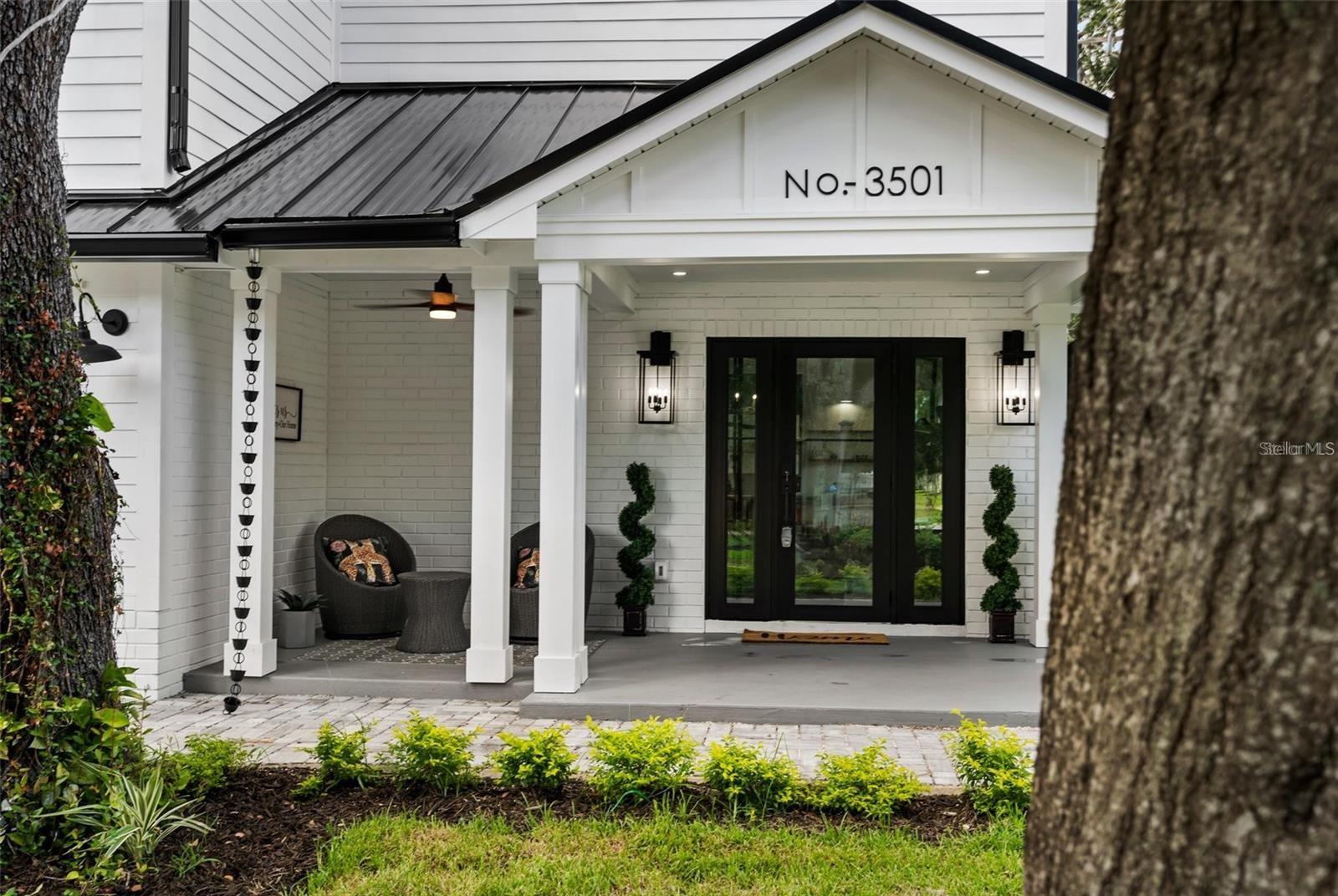
Would you like to sell your home before you purchase this one?
Priced at Only: $1,995,000
For more Information Call:
Address: 3501 Tacon Street, TAMPA, FL 33629
Property Location and Similar Properties
- MLS#: TB8381809 ( Residential )
- Street Address: 3501 Tacon Street
- Viewed: 3
- Price: $1,995,000
- Price sqft: $555
- Waterfront: No
- Year Built: 2024
- Bldg sqft: 3595
- Bedrooms: 4
- Total Baths: 4
- Full Baths: 3
- 1/2 Baths: 1
- Garage / Parking Spaces: 2
- Days On Market: 11
- Additional Information
- Geolocation: 27.9165 / -82.5007
- County: HILLSBOROUGH
- City: TAMPA
- Zipcode: 33629
- Subdivision: Palma Ceia Park
- Elementary School: Roosevelt HB
- Middle School: Coleman HB
- High School: Plant HB
- Provided by: REALTY BUY DESIGN
- Contact: Tamara Perez
- 813-451-9201

- DMCA Notice
-
DescriptionThis "High Performance" custom Modern Home was built in 2024 and featured on HGTVs 100 Day Dream Home", and it's available NOW for move in! Thoughtfully designed by Realty Buy Design, Inc., this home is not your standard new construction. Built to exceed standard building codes this "hurricane ready" home was built to withstand major hurricane and went through both storms without a scratch and did NOT flood. Located in Flood Zone X, no flood insurance is required. Constructed using SIP (Structural Insulated Panel) technology, this home delivers unmatched strength, insulation, and energy efficiency engineered to withstand 200mph winds and provide an airtight envelope that improved indoor air quality and keeps cool air in and hot air out! A metal roof reflects heat and lasts 4070 years, spray foam insulation, while hurricane impact windows, zone controlled mini split ACs, energy efficient appliances, and LED lighting make this a true high performance home. With a HERS rating of 45, its 55% more energy efficient than typical new builds. Projected electric bills are just $122/month, add solar and you can achieve NET ZERO living no electric bill at all! Inside, the style is modern organic with rustic touches. From the dramatic moody entryway to the third story flex room, every inch has been curated for luxury and function. The expansive open concept layout showcases custom Venetian plaster finishes, a rustic reclaimed wood hood vent, vintage barn doors, a spiral staircase, a Venetian plaster fireplace, and a copper soaking tub. Thoughtful design features include a neutral palette, organic textures, mixed metals, and tasteful pops of wallpaper creating a warm, inviting, and truly unique space. All of this in the heart of family friendly Palma Ceia, walking distance to A rated Roosevelt Elementary and Plant High School with Coleman Middle School just a short drive away. With room to add a small plunge pool and make it your dream home for years to come. Be sure to click "virtual tour" for video walk through!
Payment Calculator
- Principal & Interest -
- Property Tax $
- Home Insurance $
- HOA Fees $
- Monthly -
Features
Building and Construction
- Builder Name: Realty Buy Design
- Covered Spaces: 0.00
- Exterior Features: French Doors, Garden, Private Mailbox, Rain Gutters
- Fencing: Fenced
- Flooring: Hardwood
- Living Area: 3595.00
- Roof: Metal
Property Information
- Property Condition: Completed
Land Information
- Lot Features: Corner Lot
School Information
- High School: Plant-HB
- Middle School: Coleman-HB
- School Elementary: Roosevelt-HB
Garage and Parking
- Garage Spaces: 2.00
- Open Parking Spaces: 0.00
Eco-Communities
- Green Energy Efficient: Appliances, Construction, Doors, Exposure/Shade, HVAC, Insulation, Lighting, Roof, Thermostat, Water Heater, Windows
- Water Source: Public
Utilities
- Carport Spaces: 0.00
- Cooling: Zoned
- Heating: Zoned
- Sewer: Public Sewer
- Utilities: Electricity Available, Electricity Connected, Natural Gas Available, Natural Gas Connected, Public, Sprinkler Meter
Finance and Tax Information
- Home Owners Association Fee: 0.00
- Insurance Expense: 0.00
- Net Operating Income: 0.00
- Other Expense: 0.00
- Tax Year: 2024
Other Features
- Appliances: Built-In Oven, Dishwasher, Disposal, Gas Water Heater, Microwave, Range, Range Hood, Refrigerator, Tankless Water Heater
- Country: US
- Furnished: Unfurnished
- Interior Features: Cathedral Ceiling(s), Ceiling Fans(s), Chair Rail, Crown Molding, High Ceilings, Kitchen/Family Room Combo, Living Room/Dining Room Combo, Open Floorplan, PrimaryBedroom Upstairs, Solid Surface Counters, Solid Wood Cabinets, Stone Counters, Thermostat, Walk-In Closet(s), Window Treatments
- Legal Description: PALMA CEIA PARK LOT 16 BLOCK 80
- Levels: Three Or More
- Area Major: 33629 - Tampa / Palma Ceia
- Occupant Type: Tenant
- Parcel Number: A-34-29-18-3U4-000080-00016.0
- Zoning Code: RS-60
Similar Properties
Nearby Subdivisions
3qk Southland
3qk | Southland
Azalea Terrace
Bay View Estate Resub Of Blk 1
Beach Park
Beach Park Isle Sub
Bel Mar
Bel Mar Rev
Bel Mar Rev Island
Bel Mar Rev Unit 1
Bel Mar Rev Unit 5
Bel Mar Rev Unit 7
Bel Mar Rev Unit 8
Bel Mar Revised
Bel Mar Revised Unit No 7
Bel Mar Shores Rev
Belle Vista
Belmar Revised Island
Belmar Shores Revised
Carol Shores
Clairmel Addition
Culbreath Bayou
Forest Park
Golf View Estates Rev
Golf View Park 11 Page 72
Griflow Park Sub
Henderson Beach
Holdens Simms Resub Of
Maryland Manor
Maryland Manor 2nd
Maryland Manor 2nd Un
Maryland Manor 2nd Unit
Maryland Manor Rev
Minneola
Morningside
Morrison Court
North New Suburb Beautiful
Not Applicable
Occident
Palma Ceia Park
Palma Vista
Picadilly
Prospect Park Rev Map
Raines Sub
San Orludo
Sheridan Subdivision
Southland
Southland Add
Southland Add Resubdivisi
Southland Addition
Stoney Point Sub
Stoney Point Sub A Rep
Sunset Camp
Sunset Park
Sunset Park A Resub Of
Sunset Park Isles
Sunset Park Isles Dundee 1
Sunset Pk Isles Un 1
Texas Court Twnhms
Virginia Park
Virginia Park Re Sub O
Virginia Park/maryland Manor A
Virginia Parkmaryland Manor Ar
Virginia Terrace
Watrous H J 2nd Add To West
West Virginia Place

- One Click Broker
- 800.557.8193
- Toll Free: 800.557.8193
- billing@brokeridxsites.com



