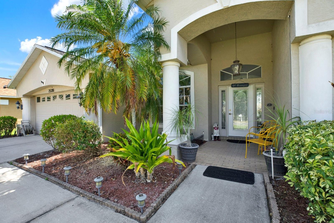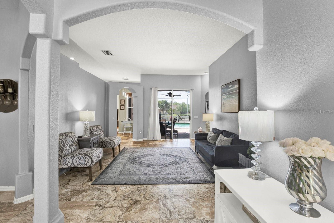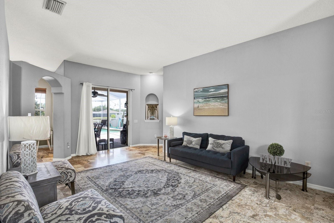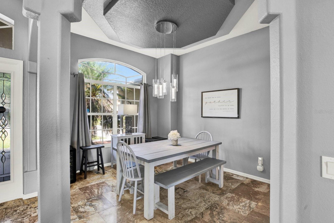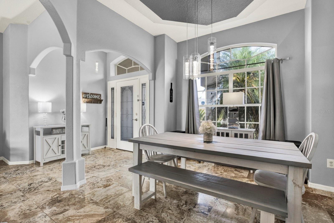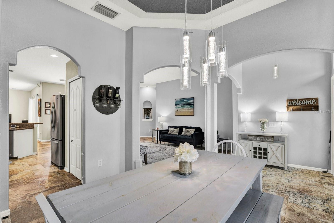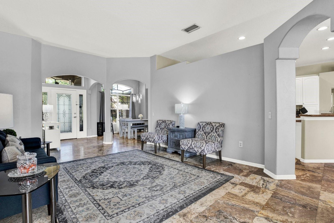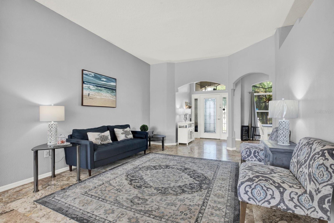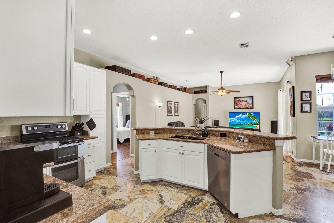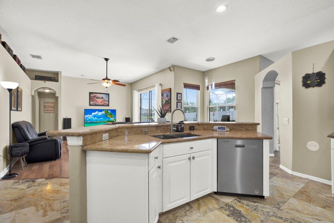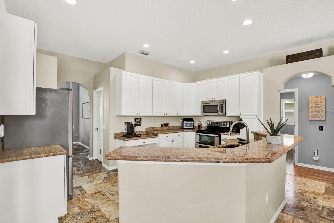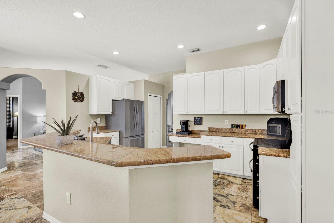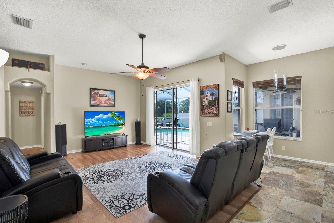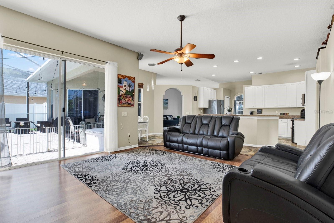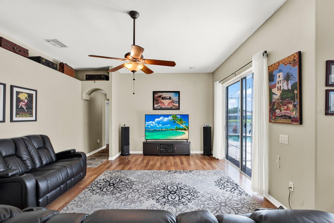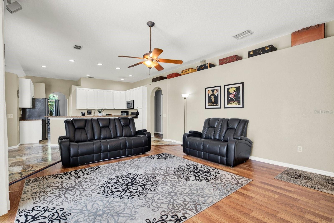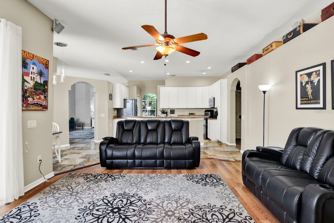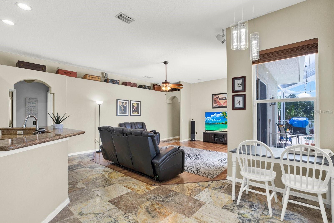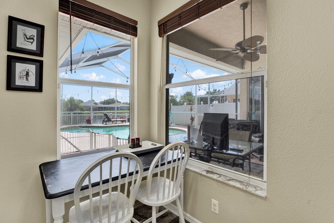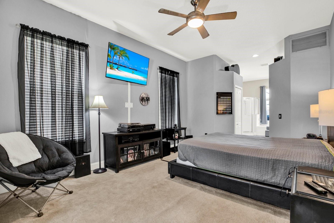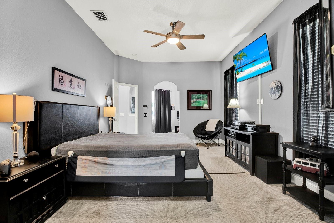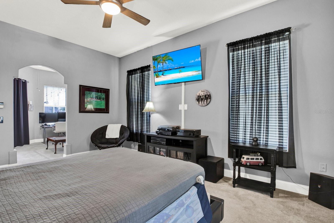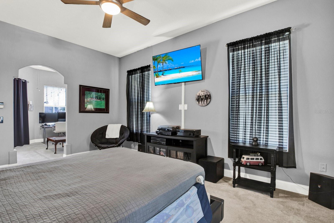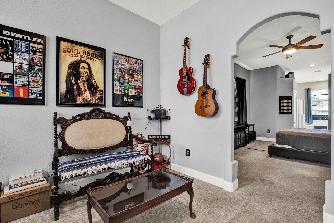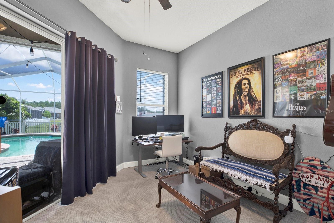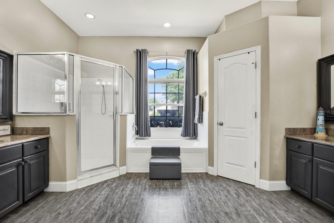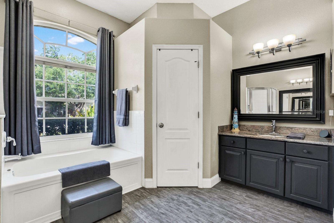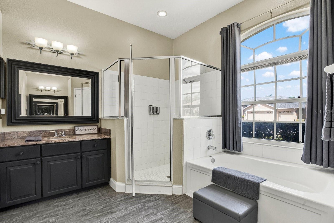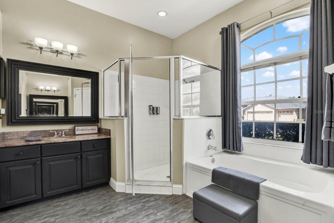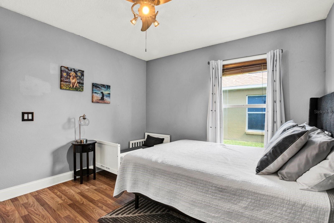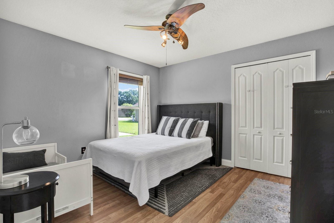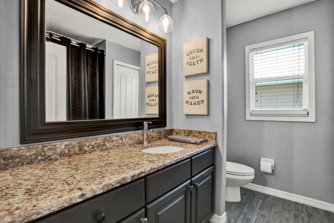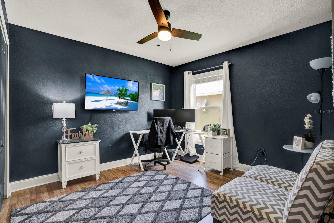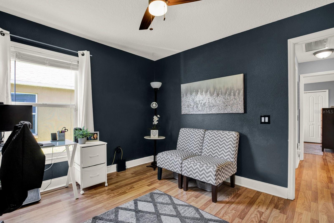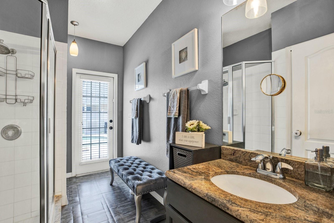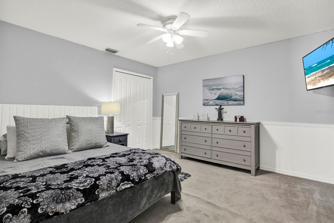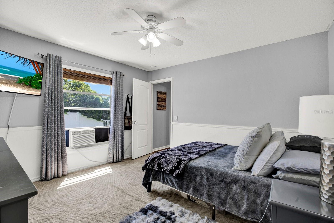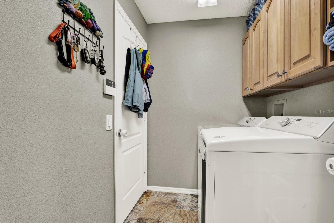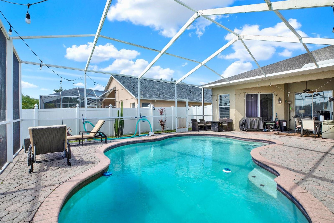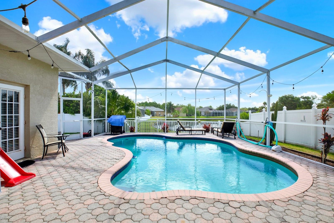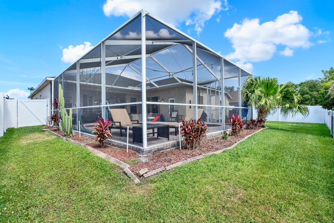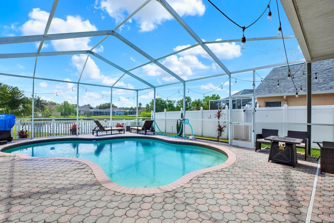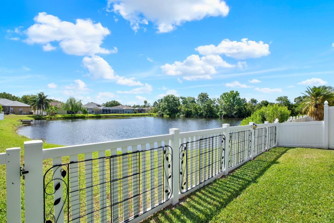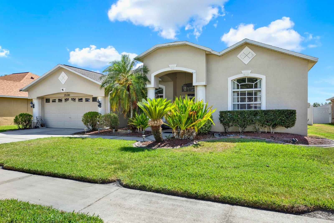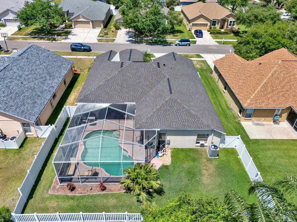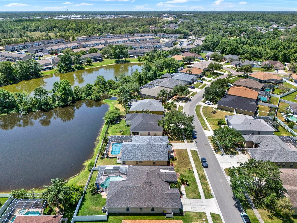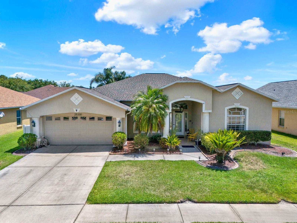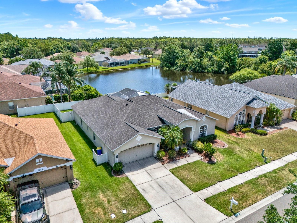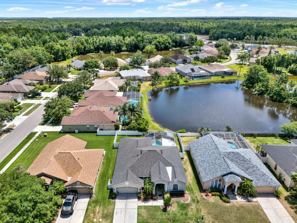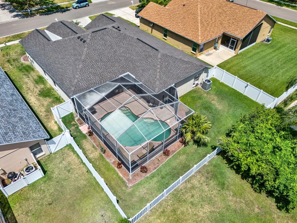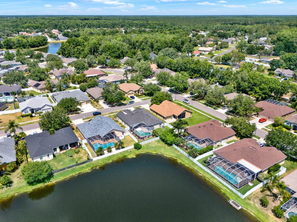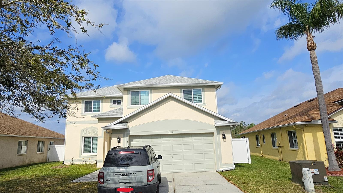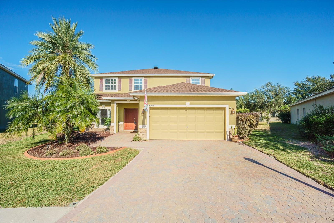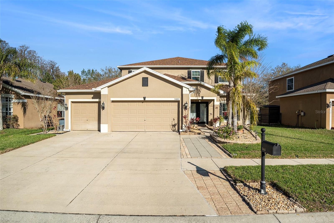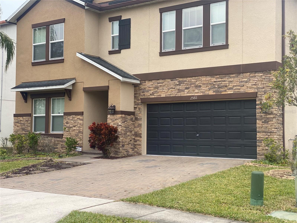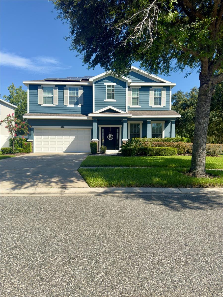25330 Conestoga Drive, LAND O LAKES, FL 34639
Property Photos
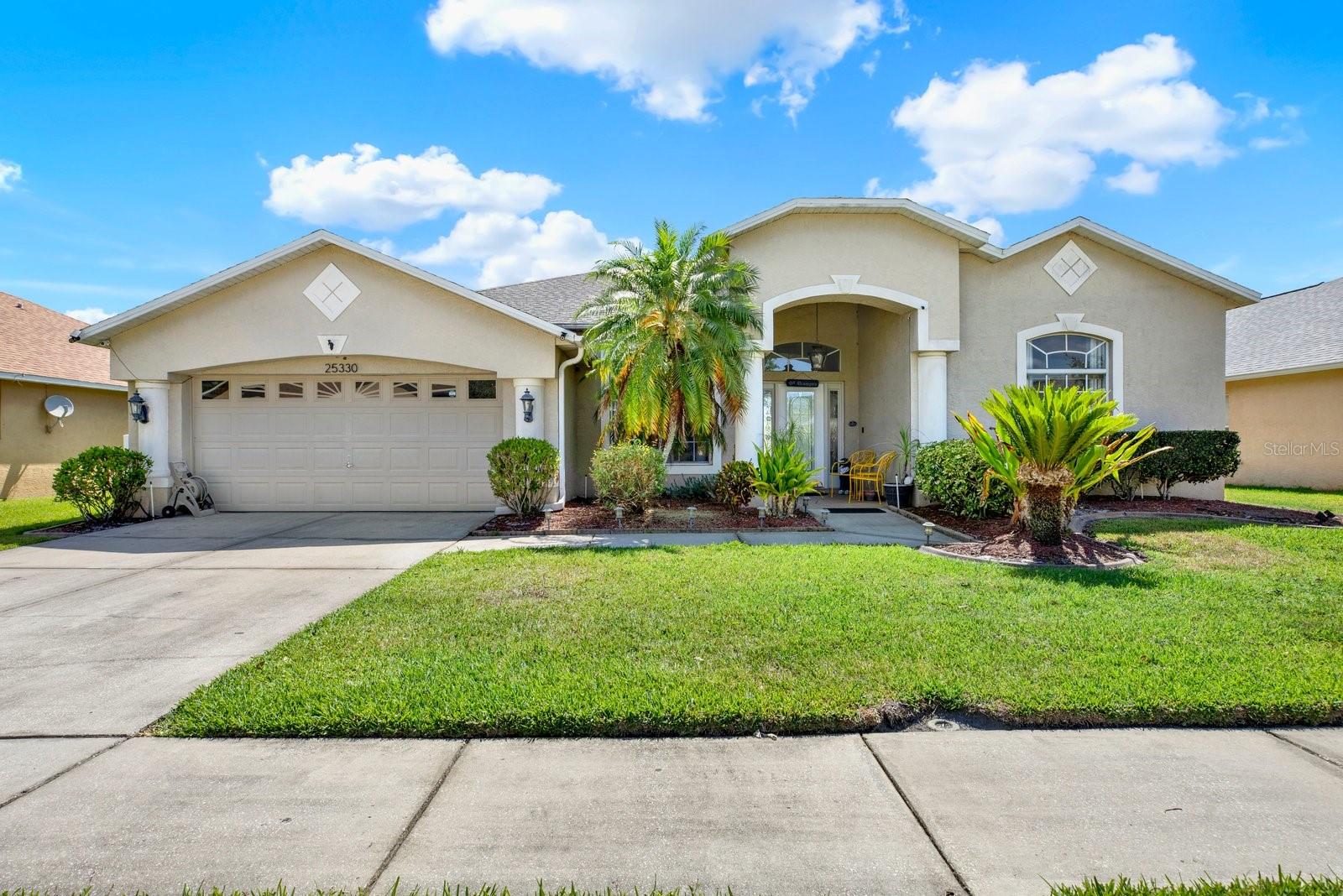
Would you like to sell your home before you purchase this one?
Priced at Only: $535,000
For more Information Call:
Address: 25330 Conestoga Drive, LAND O LAKES, FL 34639
Property Location and Similar Properties
- MLS#: TB8381793 ( Residential )
- Street Address: 25330 Conestoga Drive
- Viewed: 58
- Price: $535,000
- Price sqft: $173
- Waterfront: Yes
- Wateraccess: Yes
- Waterfront Type: Pond
- Year Built: 1999
- Bldg sqft: 3091
- Bedrooms: 4
- Total Baths: 3
- Full Baths: 3
- Garage / Parking Spaces: 2
- Days On Market: 78
- Additional Information
- Geolocation: 28.2094 / -82.3977
- County: PASCO
- City: LAND O LAKES
- Zipcode: 34639
- Subdivision: Stagecoach Village
- Elementary School: Denham Oaks Elementary PO
- Middle School: John Long Middle PO
- High School: Wiregrass Ranch High PO
- Provided by: KELLER WILLIAMS TAMPA CENTRAL
- Contact: Hunter Floyd
- 813-865-0700

- DMCA Notice
-
DescriptionDiscover refined Florida living in this beautifully updated 4 bedroom, 3 bath pool home located in the heart of Land O Lakes, one of Tampa Bays most sought after and fast growing communities. Tucked within the established Stagecoach Village neighborhood, this 2,470 sq ft residence offers a smart and functional split bedroom floor plan, ideal for both privacy and entertaining. The primary suite is thoughtfully positioned on its own wing, featuring private access to the lanai and pool, a spacious walk in closet plus an additional closet, dual vanities with separate sinks, a soaking tub, and a walk in showeryour own personal retreat. On the opposite side of the home, youll find the additional bedrooms and bathrooms, including a full bath with direct pool access for convenient indoor outdoor living. At the heart of the home is a bright and expansive kitchen that opens to a sun drenched living room with high ceilings and abundant natural light, while a formal dining room adds elegance for entertaining. Step outside to your screened in pool with peaceful water views, a fenced yard, and added safety barrierperfect for families or guests. Major upgrades have been completed, including a new roof (2021), HVAC system (2020), and pool pump (2022). All of this is nestled just 25 minutes from Tampa and less than an hour to St. Pete, Clearwaters white sand beaches, and Orlandos world class attractionsoffering a serene lifestyle with quick access to everything, without the noise and congestion of city life. This is a rare opportunity to own a move in ready home that delivers on space, style, and sophisticationschedule your private tour today.
Payment Calculator
- Principal & Interest -
- Property Tax $
- Home Insurance $
- HOA Fees $
- Monthly -
Features
Building and Construction
- Covered Spaces: 0.00
- Exterior Features: Sidewalk, Sliding Doors
- Flooring: Carpet, Ceramic Tile, Laminate
- Living Area: 2470.00
- Roof: Shingle
Land Information
- Lot Features: In County, Sidewalk
School Information
- High School: Wiregrass Ranch High-PO
- Middle School: John Long Middle-PO
- School Elementary: Denham Oaks Elementary-PO
Garage and Parking
- Garage Spaces: 2.00
- Open Parking Spaces: 0.00
- Parking Features: Garage Door Opener
Eco-Communities
- Pool Features: Auto Cleaner, Gunite, In Ground, Screen Enclosure, Tile
- Water Source: Public
Utilities
- Carport Spaces: 0.00
- Cooling: Central Air
- Heating: Central, Electric
- Pets Allowed: Breed Restrictions, Yes
- Sewer: Public Sewer
- Utilities: BB/HS Internet Available, Cable Available, Public
Amenities
- Association Amenities: Clubhouse, Fence Restrictions, Fitness Center, Playground, Tennis Court(s)
Finance and Tax Information
- Home Owners Association Fee Includes: Maintenance Grounds
- Home Owners Association Fee: 315.00
- Insurance Expense: 0.00
- Net Operating Income: 0.00
- Other Expense: 0.00
- Tax Year: 2024
Other Features
- Appliances: Dishwasher, Disposal, Microwave, Range, Refrigerator
- Association Name: NA
- Country: US
- Furnished: Unfurnished
- Interior Features: Cathedral Ceiling(s), Ceiling Fans(s), Eat-in Kitchen, High Ceilings, Kitchen/Family Room Combo, Open Floorplan, Split Bedroom, Thermostat, Vaulted Ceiling(s), Walk-In Closet(s)
- Legal Description: STAGECOACH VILLAGE PARCEL 7 PHASE 2 PB 36 PGS 13-17 LOT 36 BLK 2
- Levels: One
- Area Major: 34639 - Land O Lakes
- Occupant Type: Owner
- Parcel Number: 22-26-19-0110-00200-0360
- View: Water
- Views: 58
- Zoning Code: MPUD
Similar Properties
Nearby Subdivisions
Collier Place
Cypress Estates
Dupree Lakes
Dupree Lakes Ph 01
Dupree Lakes Ph 02
Dupree Lakes Phase 1 Pb 54 Pg
Eagle Crest At Sable Ridge Ph
East Lake Add
East Lake Add To Lake Padgett
Enclave At Terra Bella
Enclave Ph 01
Enclave Ph 02
Enclave/terra Bella
Enclavelk Padgett
Enclaveterra Bella
Enclaveterra Bella Ph 01
Enclaveterra Bella Ph 2 3
Grand Oaks Ph 02
Grand Oaks Ph 02 Unit 01 02
Grand Oaks Ph 02 Unit 03 & 05
Grand Oaks Ph 03
Grand Oaks Ph 2
Heron Point At Sable Ridge Ph
Lake Padgett Estates
Lake Padgett Estates East
Lake Padgett Pines
Lake Padgett South
Lakes At Sable Ridge
Landings At Bell Lake Ph 01
Landings At Bell Lake Ph 02
Manors/lk Padgett
Manorslk Padgett
Non Sub
North Grove Add
Oaks
Oasis
Paddock Grove Estates
Panther Run Sub
Plantation Palms
Plantation Palms Ph 02b
Plantation Palms Ph 04b
Plantation Palms Ph 05
Plantation Palms Ph 1
Plantation Palms Ph 2a
Plantation Palms Ph 4a
Sable Ridge Ph 03
Sable Ridge Ph 06a1
South Grove Add
Stagecoach Village
Stagecoach Village 02 Ph 01
Stagecoach Village 04 Ph 01
Stagecoach Village 07 Ph 02
Stagecoach Village Prcl 06
Stagecoach Vlgpcl 7 Ph 2
Tennis Club Estates
The Landings At Bell Lake. Pha
Twin Lake Ph 02c
Valencia Gardens Ph 03
Valencia Gardens Ph 3
Woodlands
Woodlandsstagecoach

- One Click Broker
- 800.557.8193
- Toll Free: 800.557.8193
- billing@brokeridxsites.com



