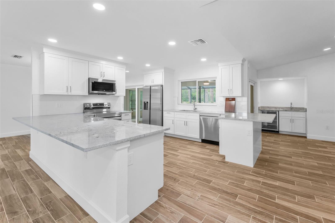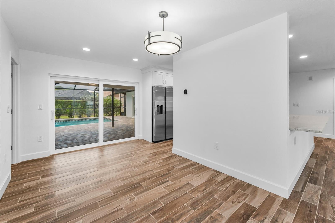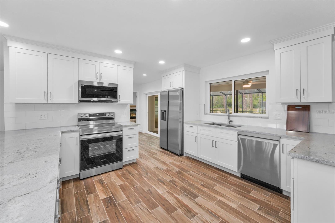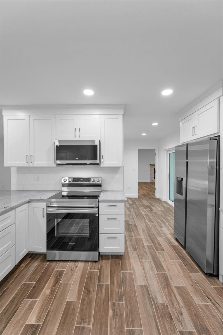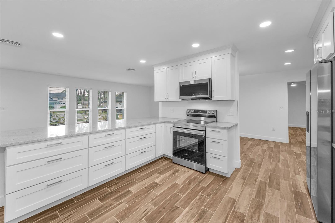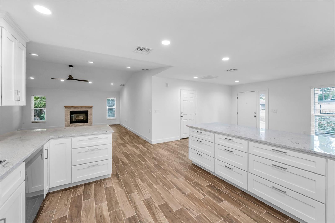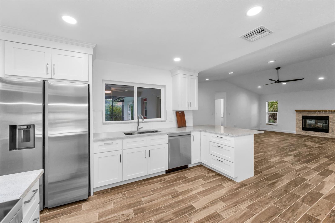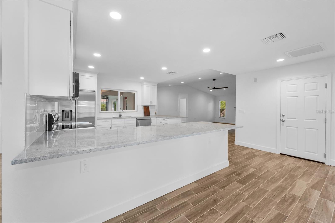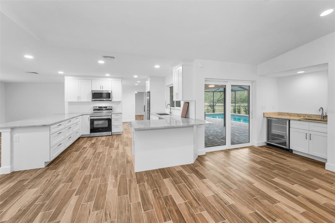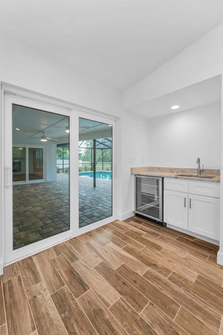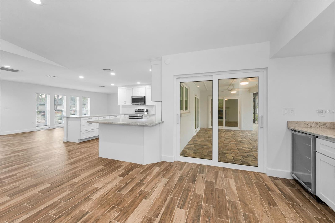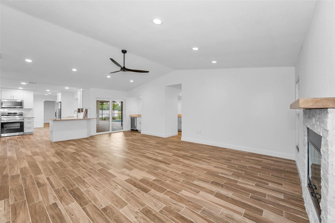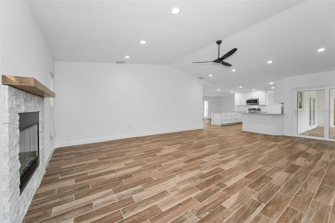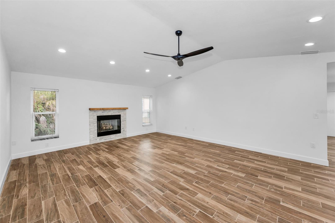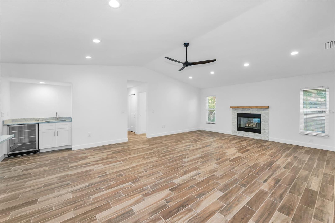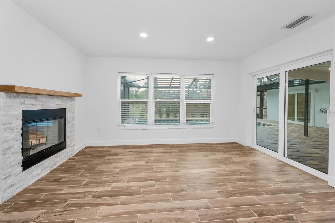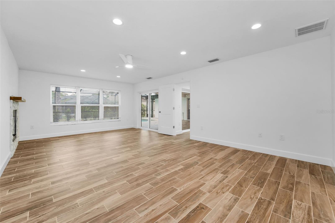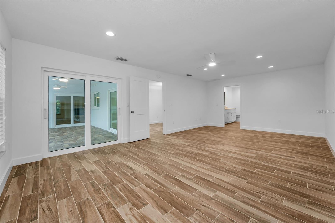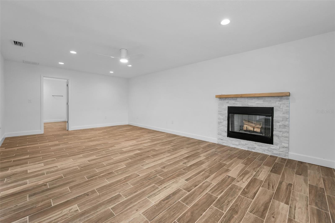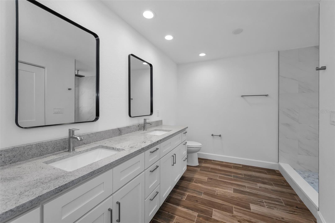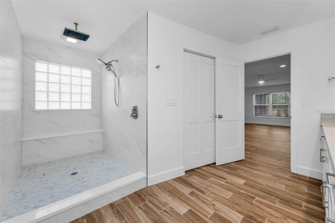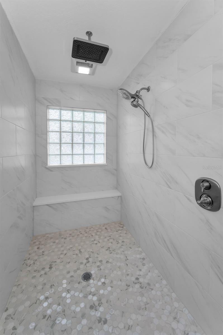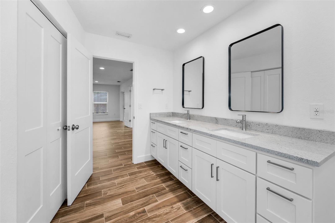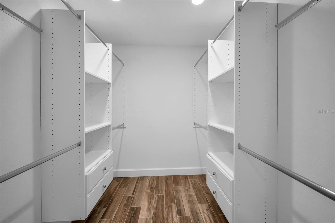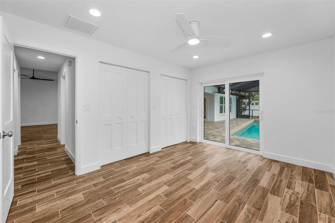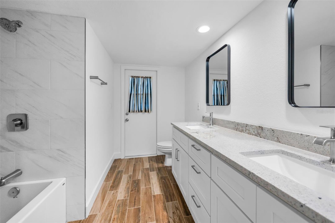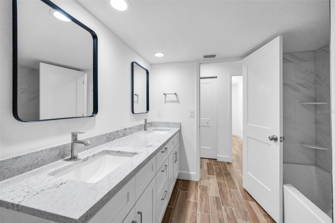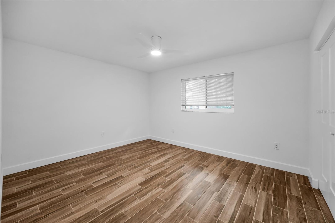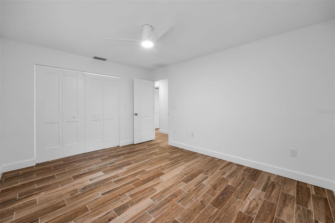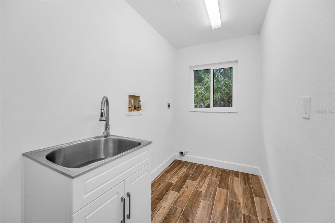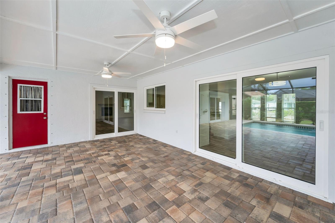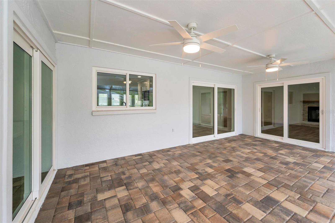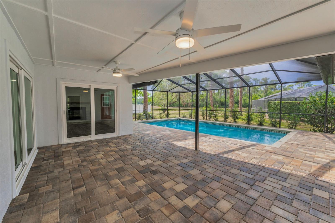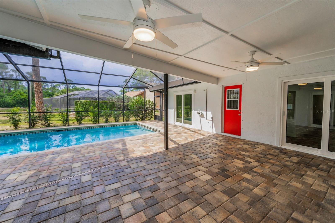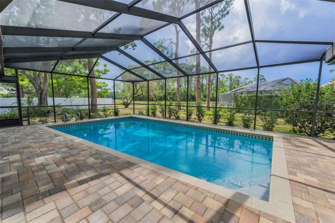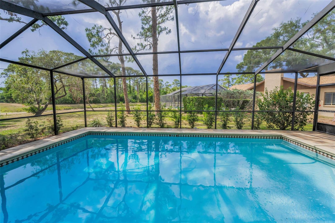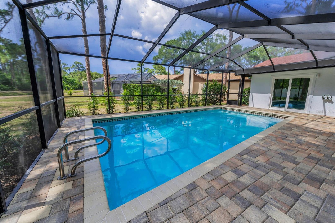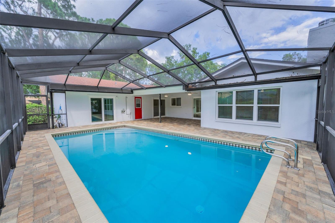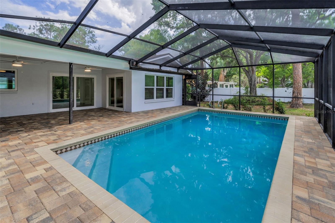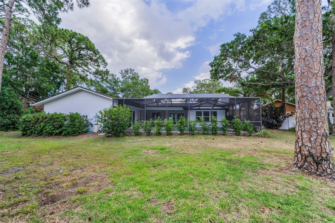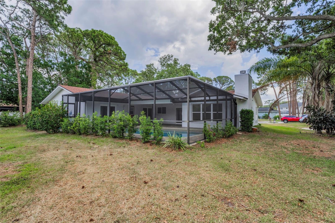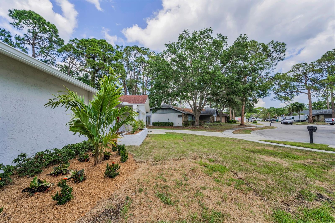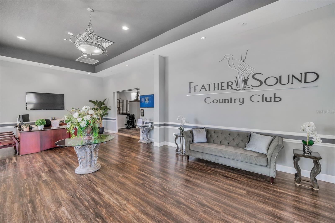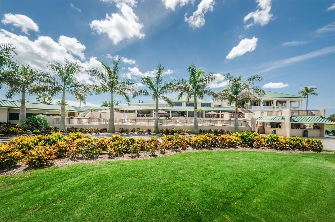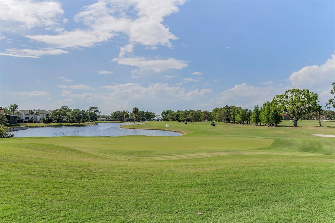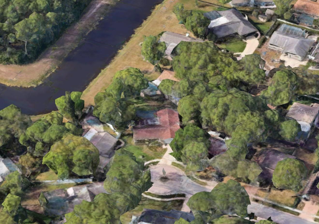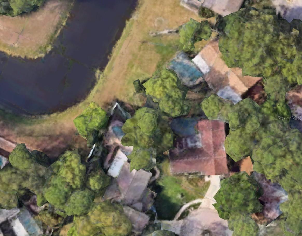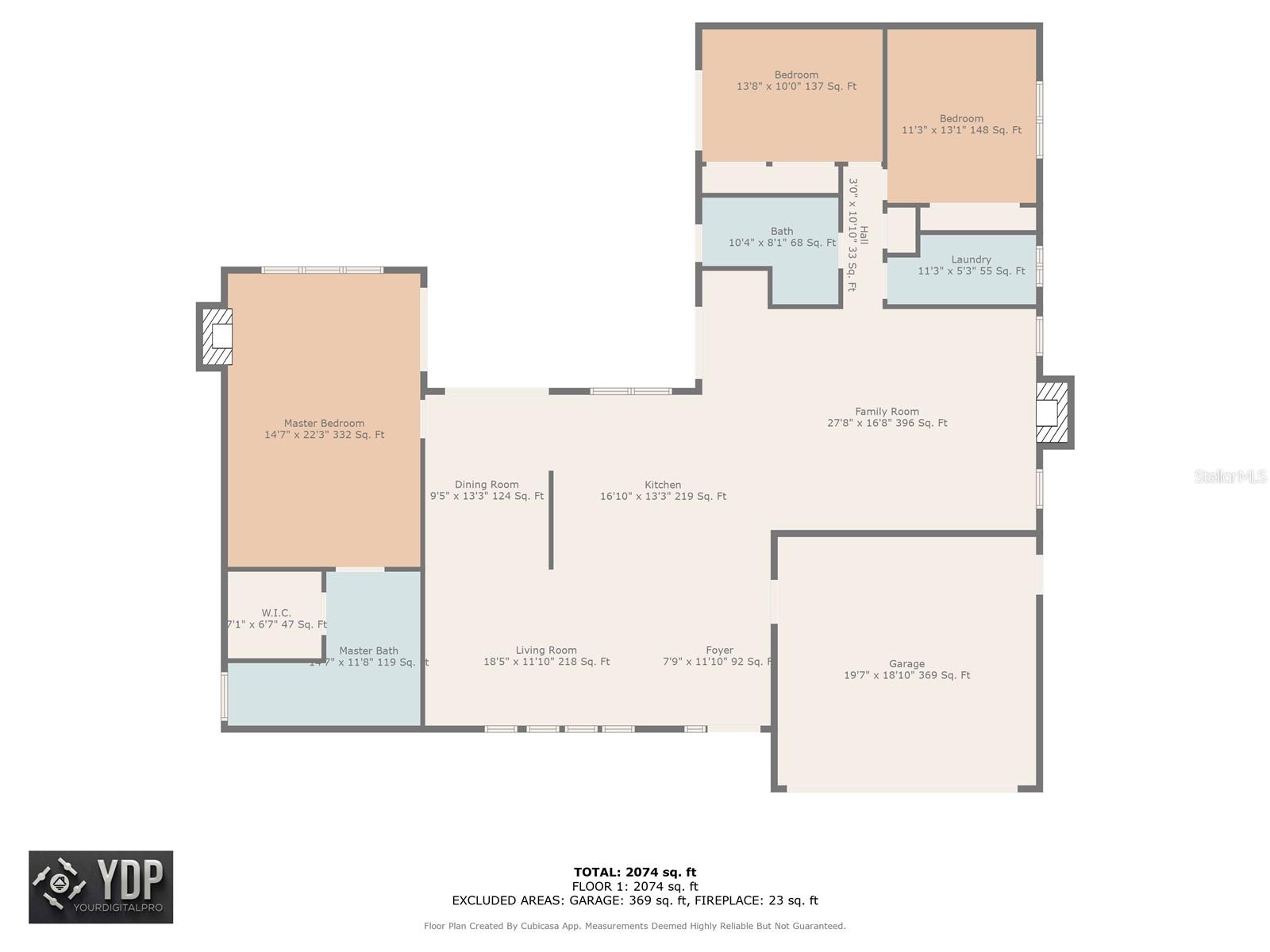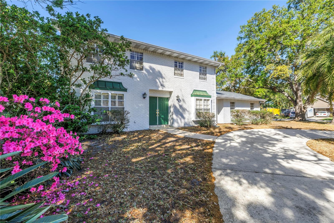3079 Osprey Lane, CLEARWATER, FL 33762
Property Photos
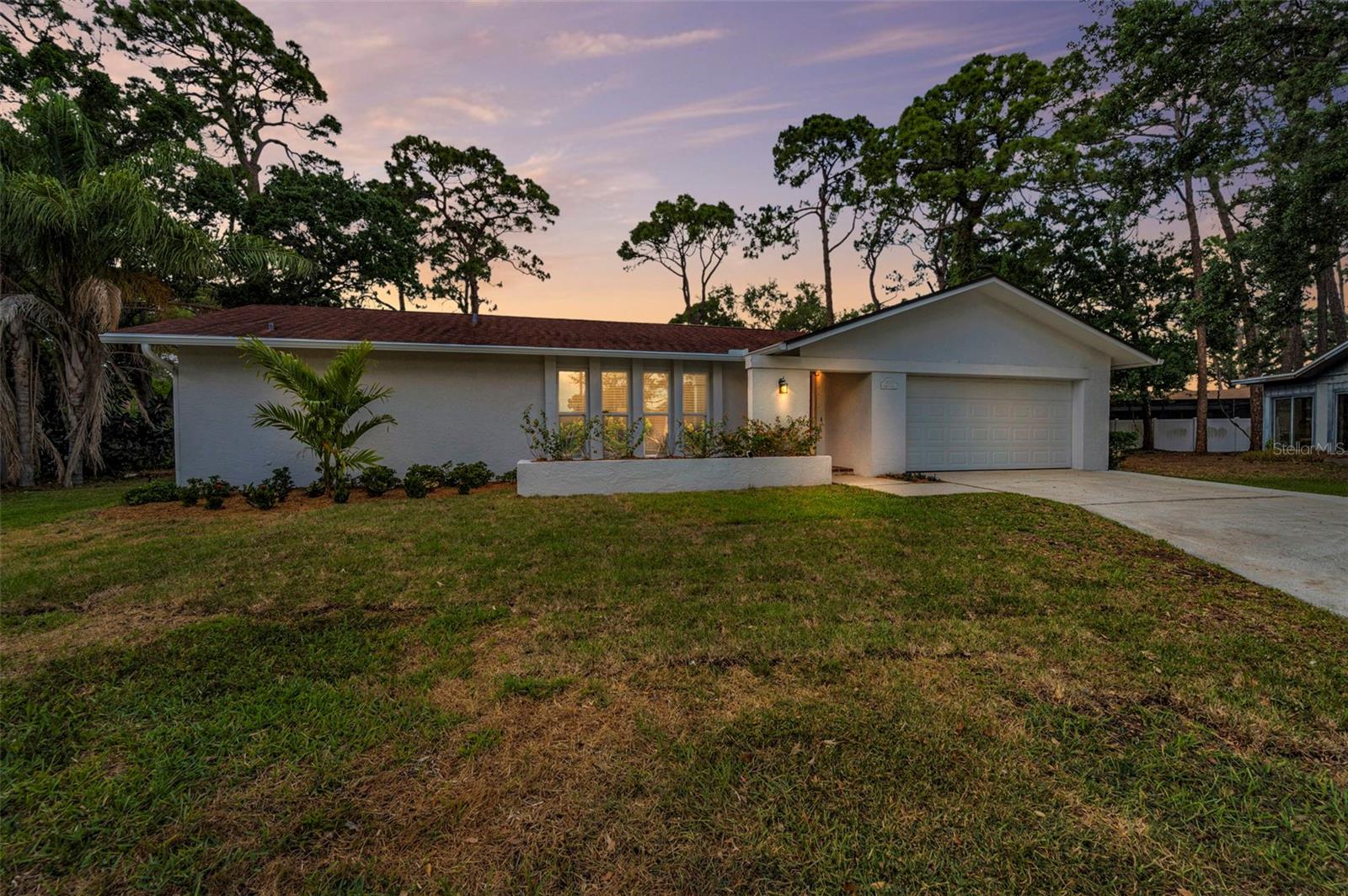
Would you like to sell your home before you purchase this one?
Priced at Only: $674,900
For more Information Call:
Address: 3079 Osprey Lane, CLEARWATER, FL 33762
Property Location and Similar Properties
- MLS#: TB8381426 ( Residential )
- Street Address: 3079 Osprey Lane
- Viewed: 1
- Price: $674,900
- Price sqft: $229
- Waterfront: Yes
- Wateraccess: Yes
- Waterfront Type: Canal - Brackish
- Year Built: 1981
- Bldg sqft: 2944
- Bedrooms: 3
- Total Baths: 2
- Full Baths: 2
- Garage / Parking Spaces: 2
- Days On Market: 8
- Additional Information
- Geolocation: 27.9028 / -82.6755
- County: PINELLAS
- City: CLEARWATER
- Zipcode: 33762
- Subdivision: Stonegate
- Provided by: JACK KELLER INC
- Contact: John Keller, III
- 727-586-1497

- DMCA Notice
-
DescriptionFully Renovated 3 Bedroom, 2 Bath Canal Pool Home in Feather Sound! Welcome to this beautifully updated 2,247 sq ft pool home, perfectly situated on a canal in the highly sought after Feather Sound community. This 3 bedroom, 2 bathroom residence blends modern luxury with peace of mind and convenience. Inside, youll find elegant tile flooring throughout and an open concept layout enhanced by natural light. The home features two brand new fireplacesone in the cozy living room and one in the spacious primary suite. The luxurious primary bathroom includes a massive walk in shower with dual showerheads and a massive rain head for a spa like experience. The kitchen is a chefs dream with new solid wood cabinetry, quartz countertops, and high end finishes such as sink with workstation to accommodate the bread new appliances. Enjoy wet bar with wine fridge in living room or out by pool. All sliding glass doors and windows are impact rated for added safety, energy efficiency, and storm protection. New landscaping in the front to mark your way home at the end of the cut de sac with no rear neighbors. Step outside to your private pool and enjoy tranquil canal views, perfect for entertaining or unwinding. Located in the heart of Feather Sound, youll have access to a renowned golf course and clubhouse. Plus, youre just minutes from Tampa International Airport, downtown Tampa, St. Petersburg, and the award winning Clearwater Beach.
Payment Calculator
- Principal & Interest -
- Property Tax $
- Home Insurance $
- HOA Fees $
- Monthly -
Features
Building and Construction
- Covered Spaces: 0.00
- Exterior Features: Awning(s)
- Flooring: Tile
- Living Area: 2247.00
- Other Structures: Other
- Roof: Shingle
Garage and Parking
- Garage Spaces: 2.00
- Open Parking Spaces: 0.00
- Parking Features: Alley Access
Eco-Communities
- Pool Features: Gunite, Lighting, Outside Bath Access, Pool Sweep, Screen Enclosure, Self Cleaning
- Water Source: Public
Utilities
- Carport Spaces: 0.00
- Cooling: Central Air
- Heating: Central, Electric
- Sewer: Public Sewer
- Utilities: Cable Connected, Electricity Connected, Public, Sewer Connected, Underground Utilities, Water Connected
Finance and Tax Information
- Home Owners Association Fee: 0.00
- Insurance Expense: 0.00
- Net Operating Income: 0.00
- Other Expense: 0.00
- Tax Year: 2024
Other Features
- Appliances: Bar Fridge, Dishwasher, Disposal, Exhaust Fan, Microwave, Range, Refrigerator, Water Softener, Wine Refrigerator
- Association Name: UNKNOWN
- Country: US
- Interior Features: Ceiling Fans(s), Eat-in Kitchen, High Ceilings, Kitchen/Family Room Combo, Open Floorplan, Primary Bedroom Main Floor, Solid Surface Counters, Solid Wood Cabinets, Split Bedroom, Thermostat, Vaulted Ceiling(s), Walk-In Closet(s), Wet Bar, Window Treatments
- Legal Description: STONEGATE UNIT I-PHASE I LOT 28
- Levels: One
- Area Major: 33762 - Clearwater
- Occupant Type: Vacant
- Parcel Number: 02-30-16-85509-000-0280
- Zoning Code: R-2
Similar Properties

- One Click Broker
- 800.557.8193
- Toll Free: 800.557.8193
- billing@brokeridxsites.com



