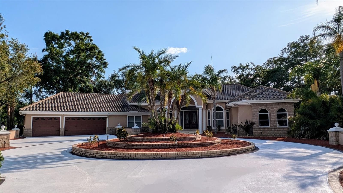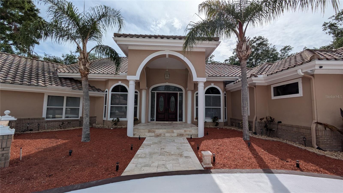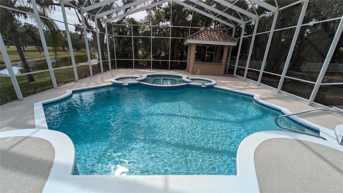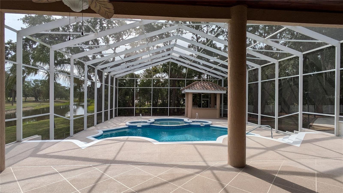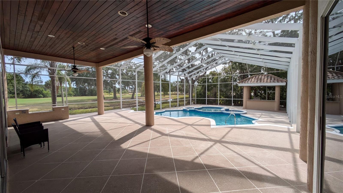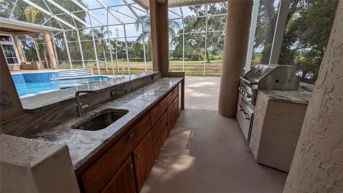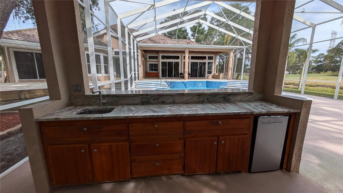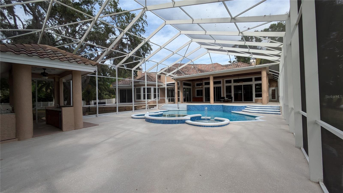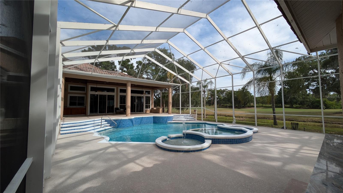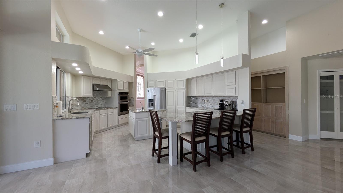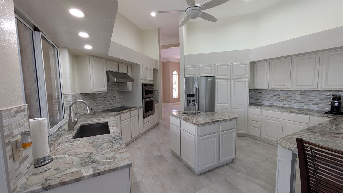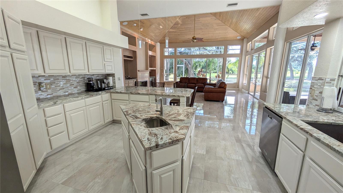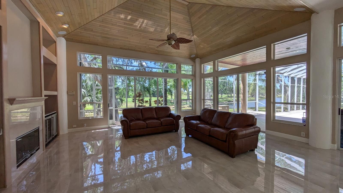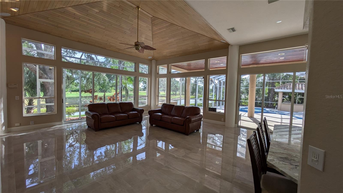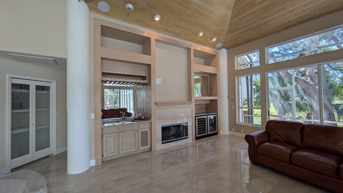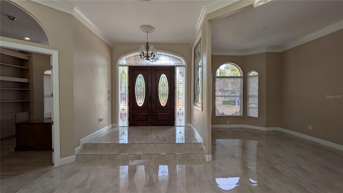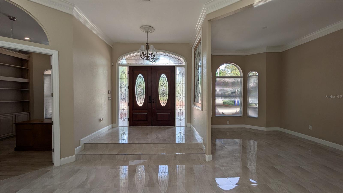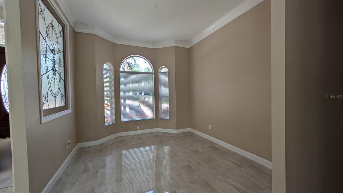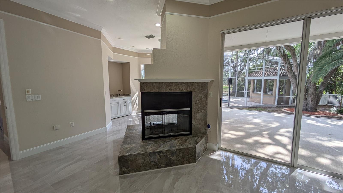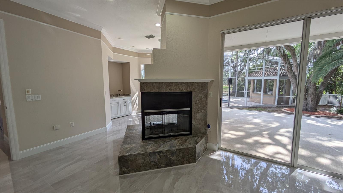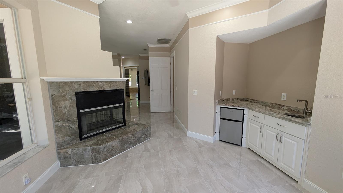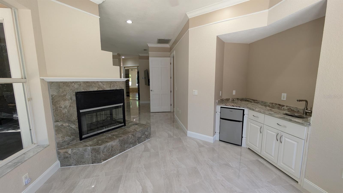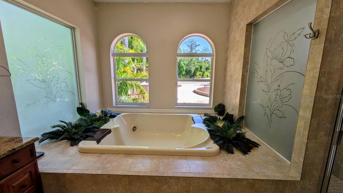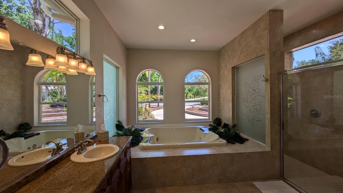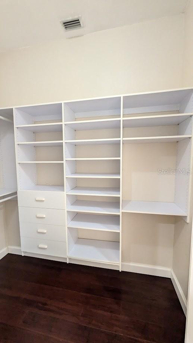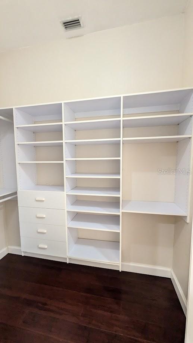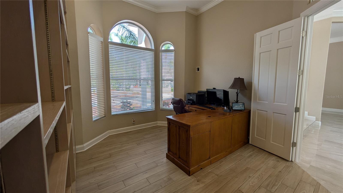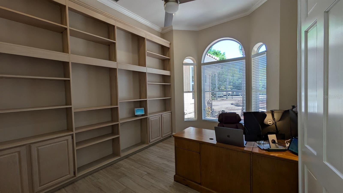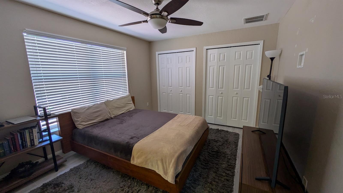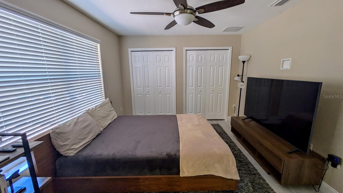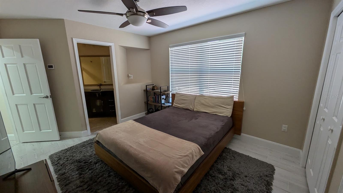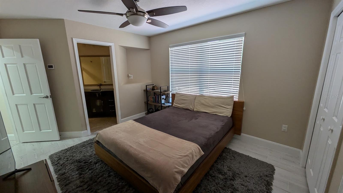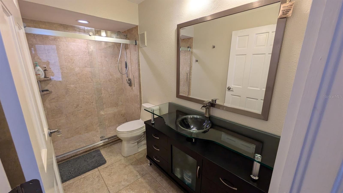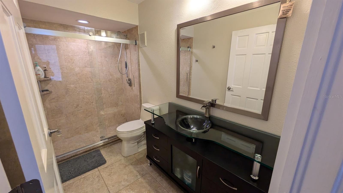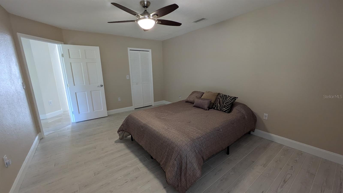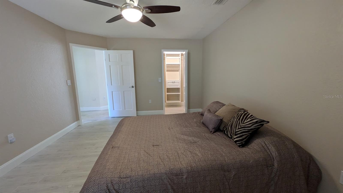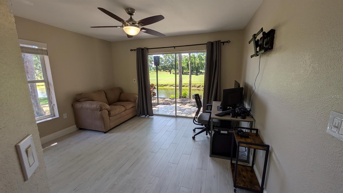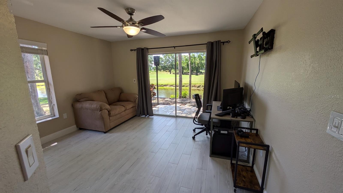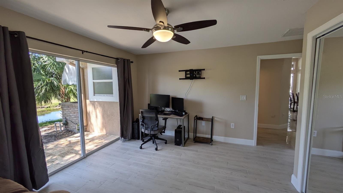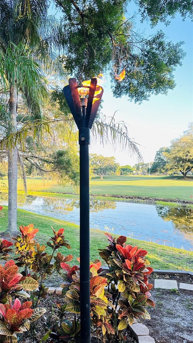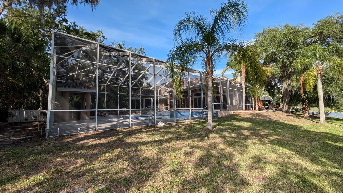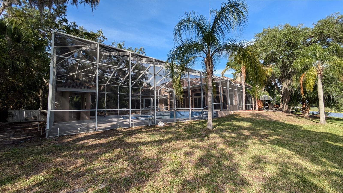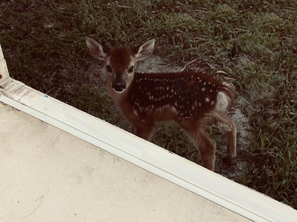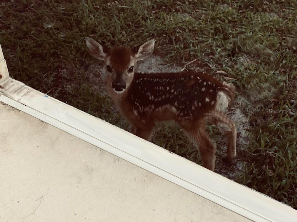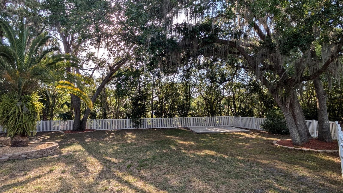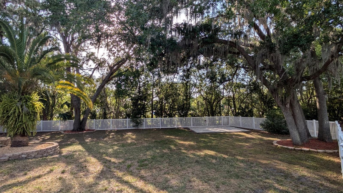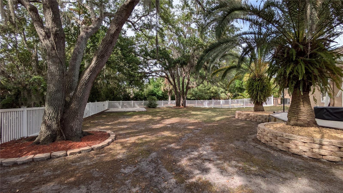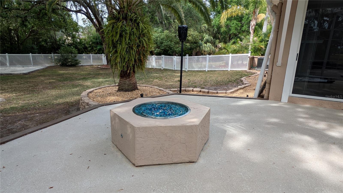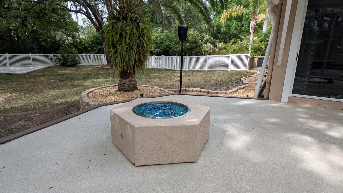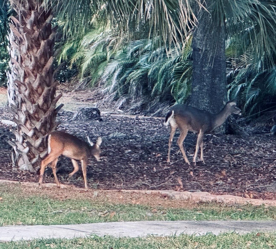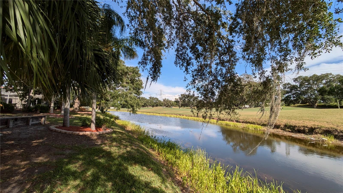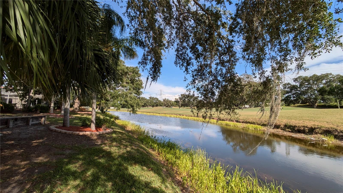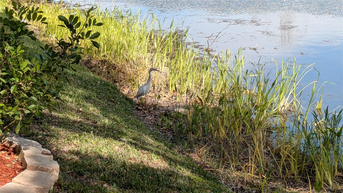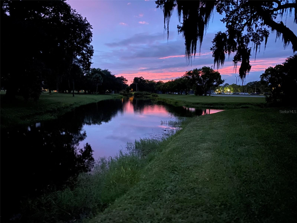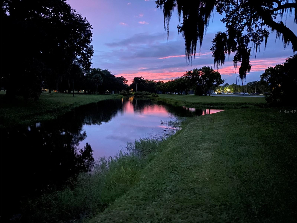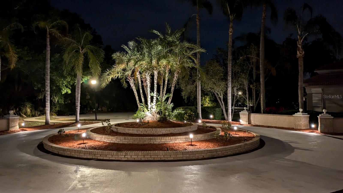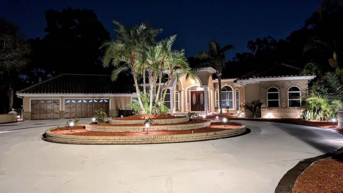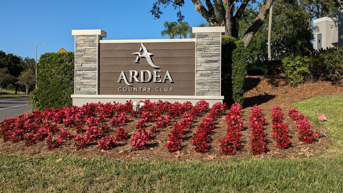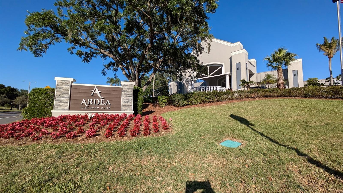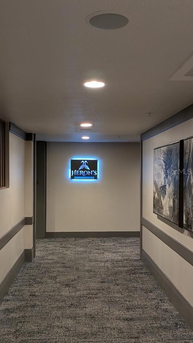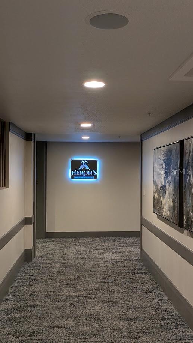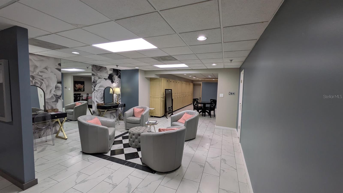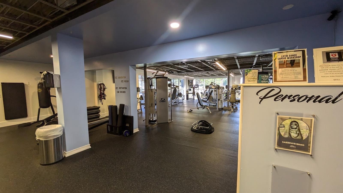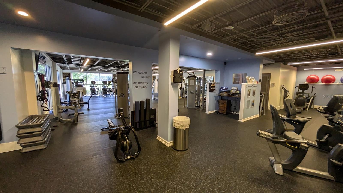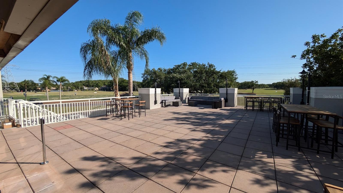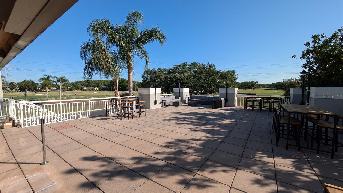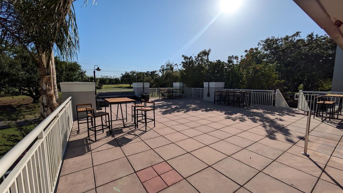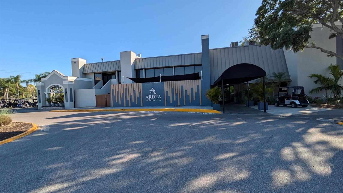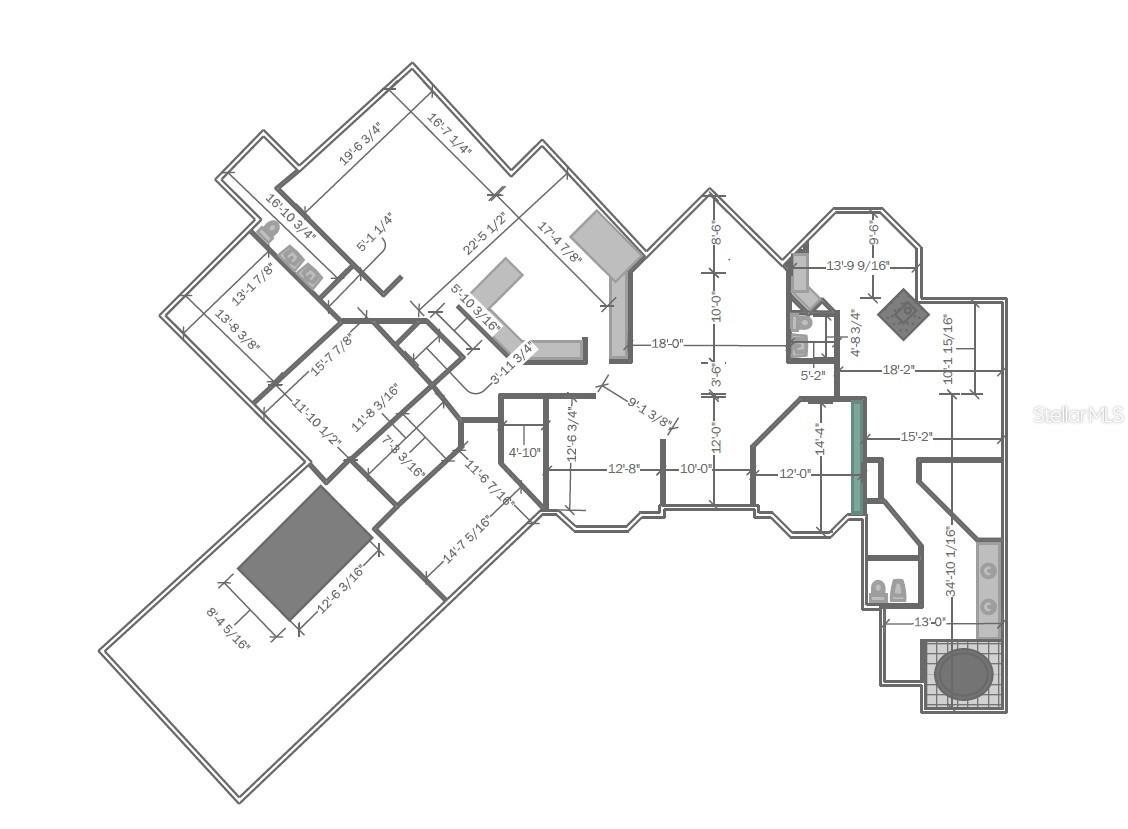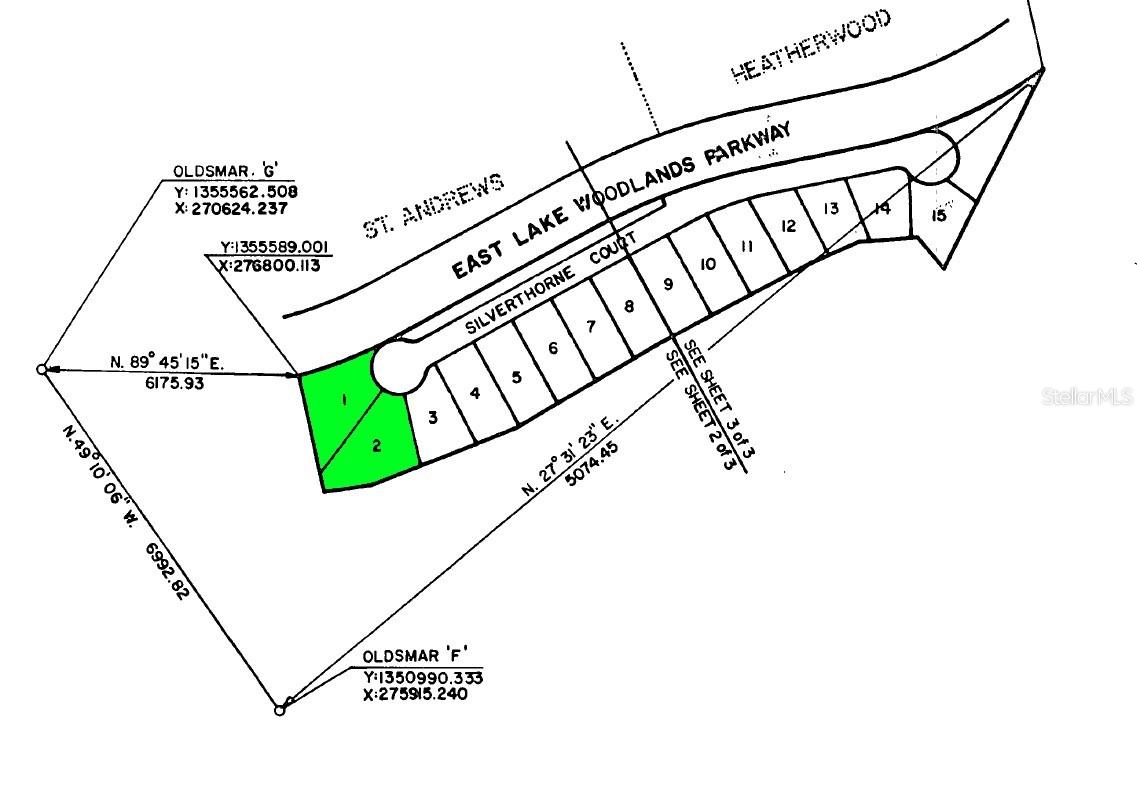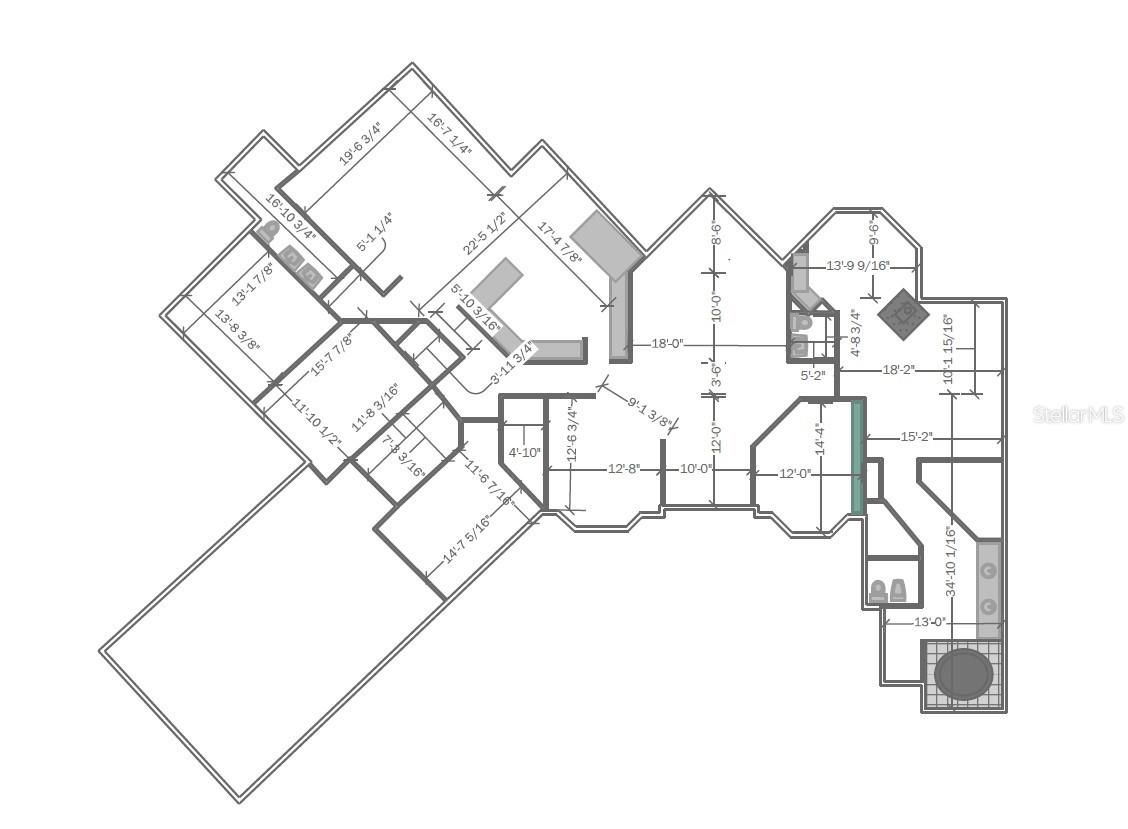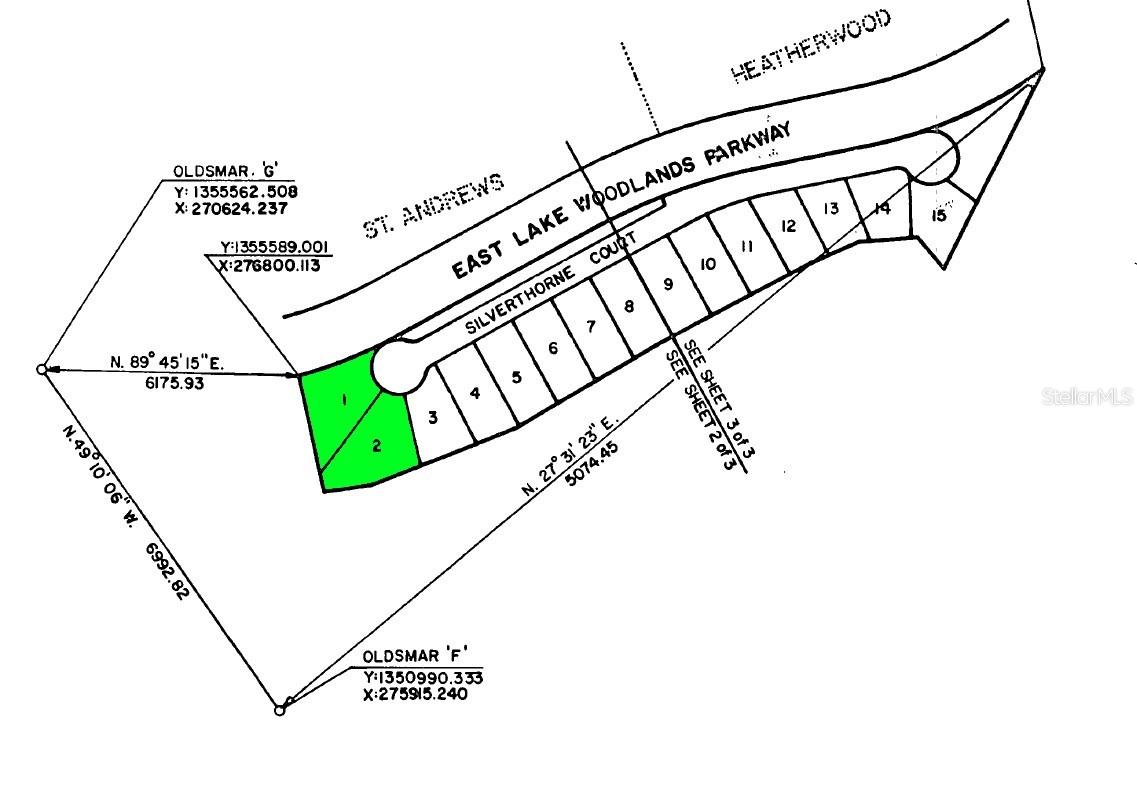4872 Silverthorne Court, OLDSMAR, FL 34677
Property Photos
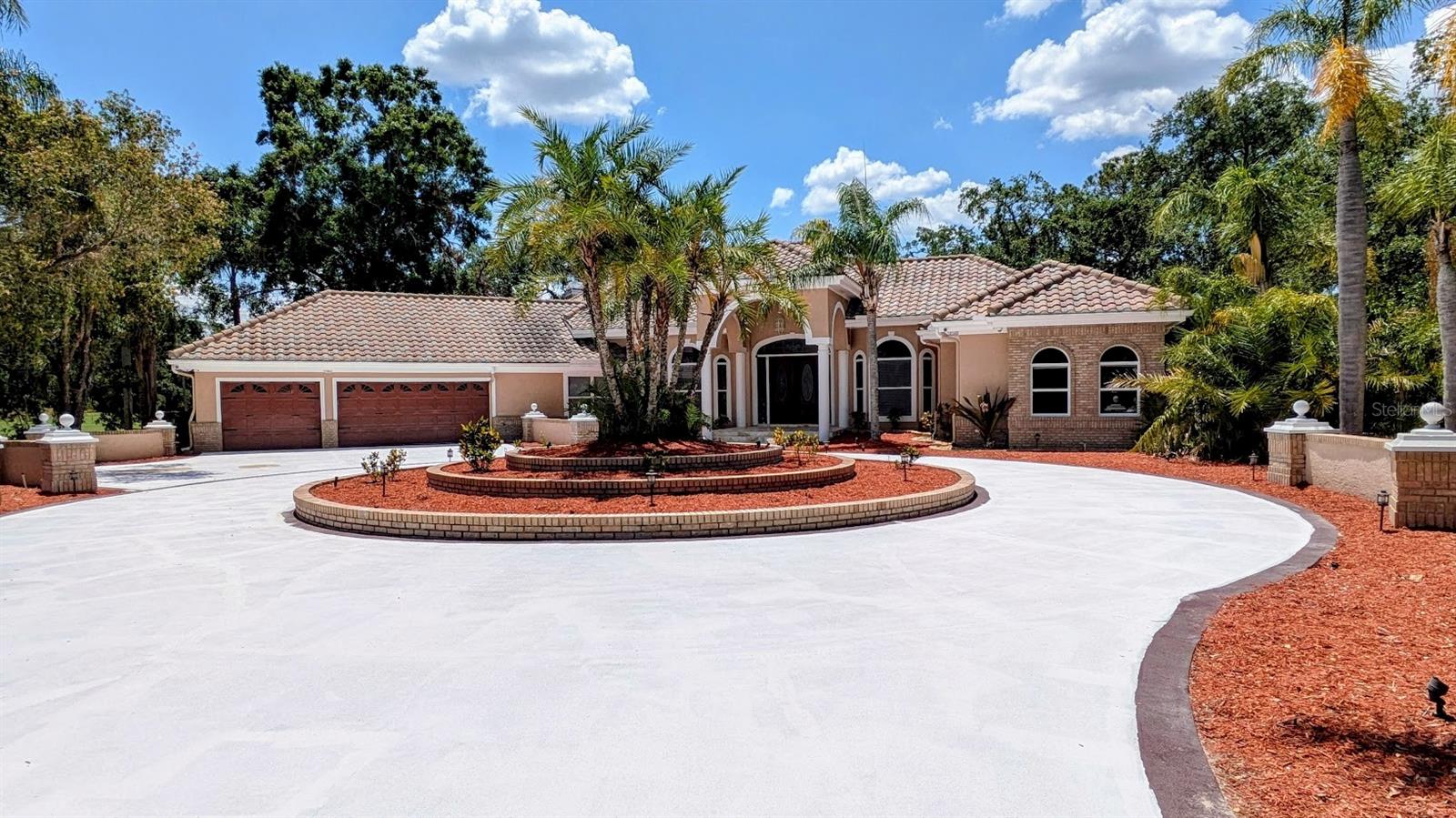
Would you like to sell your home before you purchase this one?
Priced at Only: $1,490,000
For more Information Call:
Address: 4872 Silverthorne Court, OLDSMAR, FL 34677
Property Location and Similar Properties
- MLS#: TB8381392 ( Residential )
- Street Address: 4872 Silverthorne Court
- Viewed: 8
- Price: $1,490,000
- Price sqft: $270
- Waterfront: Yes
- Wateraccess: Yes
- Waterfront Type: Pond
- Year Built: 1991
- Bldg sqft: 5512
- Bedrooms: 5
- Total Baths: 4
- Full Baths: 3
- 1/2 Baths: 1
- Garage / Parking Spaces: 3
- Days On Market: 7
- Additional Information
- Geolocation: 28.0613 / -82.6916
- County: PINELLAS
- City: OLDSMAR
- Zipcode: 34677
- Subdivision: Silverthorne
- Elementary School: Forest Lakes
- Middle School: Carwise
- High School: East Lake
- Provided by: KELLER WILLIAMS REALTY- PALM H
- Contact: Holly Barber Russo
- 727-772-0772

- DMCA Notice
-
DescriptionWelcome to paradise! You will love this elegant upgraded move in ready pool home located in the prestigious gated community of east lake woodlands. This beautiful home is set back on a spectacular double lot (. 86 acre) nestled in the trees, offering plenty of privacy at the end of a cul de sac! Upon entering this exceptional 5 bedroom, 3 1/2 bath, 3 car garage + pool home, you will fall in love with the spacious interior with high ceilings, lots of natural lighting, and immediate views of the amazing pool area. This spectacular home features an expansive open concept floor plan with separate living room and formal dining room. The impressive large eat in kitchen flows seamlessly into a unique built in bar area offering scenic golf course views, and features everything you need, including mounted wine glass and bottle holders, cabinets, sink and both beverage and wine refrigerators creating a delightful atmosphere for casual dining and entertaining! The beautiful upgraded kitchen includes new granite countertops, stainless steel appliances, brand new cooktop, abundant cabinet space lots of modern lighting complete with a bonus center island a chefs delight, including a sink, granite countertop and additional storage space. The spacious primary suite is a private sanctuary, featuring a comfortable sitting area complete with wet bar, fireplace, private porch, two walk in closets, huge bathroom with dual sinks, garden tub, separate shower, and everything you need to unwind and relax. This fabulous home also includes a 5th bedroom currently set up as executive office with abundant built in cabinet storage & shelving. Many modern upgrades including crown molding, custom closet shelving, remodeled bathrooms, home audio, security cameras, smart lighting, new ceiling fans, foam attic insulation and luxurious new tile flooring. Experience the elegance and tranquility as you enjoy gorgeous scenic views of the golf course from nearly every room in the home! Imagine enjoying your own private oasis as you enter the stunning pool area, including a huge screened lanai, with a built in fire table, the large sparkling swimming pool with additional spill over spa and double fountains. The amazing pool area also features a newly renovated outdoor kitchen and pool bar with built in grill covered with an elegant tile roof, creating a delightful experience for entertaining your family and friends! Enjoy a huge private fenced backyard with additional large outside patio area including a built in fire pit and tiki torches. Relax and enjoy the picturesque views overlooking the number one hole of the north golf course of the prestigious ardea country club. An excellent combination of comfort and functionality for florida living at its best! Centrally located close to beaches, parks, airports, hospitals, shopping and entertainment! The community also offers the premier ardea country club memberships, experience the two 18 hole golf courses, fitness center, tennis and pickleball courts, fine dining restaurant and more. Dont miss this one of a kind absolutely gorgeous home, it wont last long!
Payment Calculator
- Principal & Interest -
- Property Tax $
- Home Insurance $
- HOA Fees $
- Monthly -
Features
Building and Construction
- Covered Spaces: 0.00
- Exterior Features: Awning(s), Lighting, Outdoor Grill, Outdoor Kitchen, Private Mailbox, Rain Gutters, Sidewalk, Sliding Doors, Storage
- Fencing: Fenced
- Flooring: Tile
- Living Area: 3806.00
- Other Structures: Outdoor Kitchen, Shed(s)
- Roof: Tile
Land Information
- Lot Features: Cul-De-Sac, On Golf Course, Oversized Lot, Private, Sidewalk, Paved
School Information
- High School: East Lake High-PN
- Middle School: Carwise Middle-PN
- School Elementary: Forest Lakes Elementary-PN
Garage and Parking
- Garage Spaces: 3.00
- Open Parking Spaces: 0.00
- Parking Features: Circular Driveway, Driveway, Golf Cart Parking
Eco-Communities
- Pool Features: Gunite, In Ground, Outside Bath Access, Screen Enclosure
- Water Source: Public
Utilities
- Carport Spaces: 0.00
- Cooling: Central Air, Attic Fan
- Heating: Electric
- Pets Allowed: Yes
- Sewer: Public Sewer
- Utilities: Cable Available, Electricity Available, Electricity Connected, Phone Available, Propane, Public, Sewer Connected, Water Available, Water Connected
Finance and Tax Information
- Home Owners Association Fee Includes: Maintenance Grounds, Security
- Home Owners Association Fee: 1400.00
- Insurance Expense: 0.00
- Net Operating Income: 0.00
- Other Expense: 0.00
- Tax Year: 2024
Other Features
- Appliances: Bar Fridge, Built-In Oven, Cooktop, Dishwasher, Disposal, Electric Water Heater, Microwave, Refrigerator, Wine Refrigerator
- Association Name: Silverthorne HOA & Mgmt & Assoc/ Alex Nazario
- Association Phone: 813-614-3956
- Country: US
- Interior Features: Ceiling Fans(s), Crown Molding, Eat-in Kitchen, High Ceilings, Open Floorplan, Split Bedroom, Stone Counters, Walk-In Closet(s), Wet Bar
- Legal Description: SILVERTHORNE LOTS 1 & 2
- Levels: One
- Area Major: 34677 - Oldsmar
- Occupant Type: Owner
- Parcel Number: 10-28-16-82020-000-0010
- Style: Florida
- View: Golf Course, Trees/Woods, Water
- Zoning Code: RPD-2.5_1.
Nearby Subdivisions
Aberdeen
Bay Arbor
Bays End
Bayside Meadows Ph Ii
Bayside Meadowsphase I
Country Club Add To Oldsmar Re
Creekside
Cross Creek
Cross Creek - Unit Two
Cross Creek East Lake Woodland
Deerpath
Deerpath Unit One
Diamond Crest
East Lake Woodlands
East Lake Woodlands Cluster Ho
East Lake Woodlands Patio Home
East Lake Woodlands Quail Fore
East Lake Woodlands Woodridge
Eastlake Oaks Ph 1
Estuary Of Mobbly Bay
Fountains At Cypress Lakes Iia
Fountains At Cypress Lakes Iib
Greenhaven
Gull-aire Village
Gull-aire Village Ph 2a
Harbor Palms
Harbor Palmsunit Five
Harbor Palmsunit One
Harbor Palmsunit Six
Harbor Palmsunit Three
Harbor Palmsunit Two
Hayes Park Village
Hunters Trail Twnhms
Kingsmill
Manors Of Forest Lakes The Ph
Muirfield
Not Applicable
Oldsmar Country Club Estates S
Oldsmar Country Club Ests Sec
Oldsmar Rev
Oldsmar Rev Map
Preserve At Cypress Lakes Ph I
Quail Forest Cluster Homes
Sheffield Village At Bayside M
Sheffield Village Ph I At Bays
Shoreview Phase 1
Silverthorne
Stonebriar
Tampashores Bay Sec
Tampashores Hotel Plaza Sec
Turtle Creek
Turtle Creek Unit Two
Villas Of Forest Lakes The
Warwick Hills
West Oldsmar Sec 1
Woods Of Forest Lakes
Woods Of Forest Lakes The Ph O
Worthington

- One Click Broker
- 800.557.8193
- Toll Free: 800.557.8193
- billing@brokeridxsites.com



