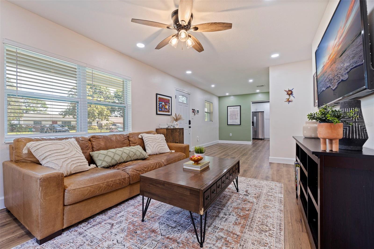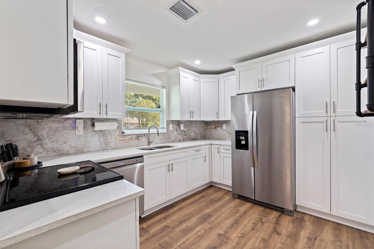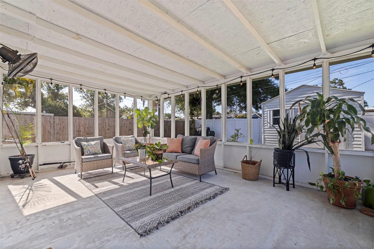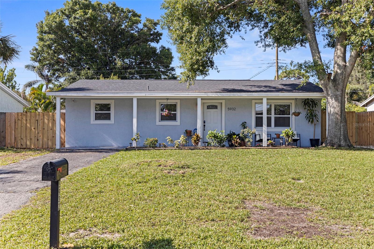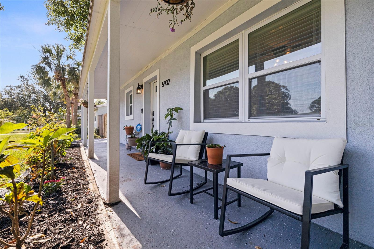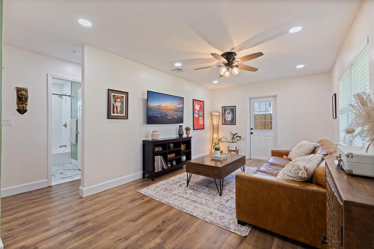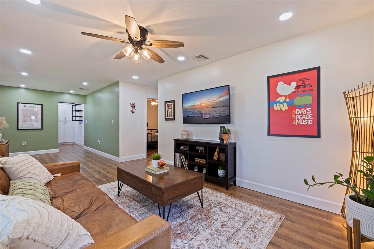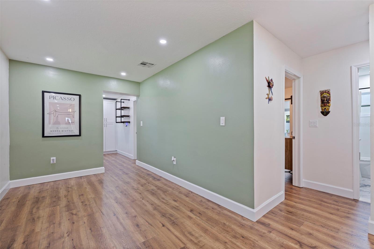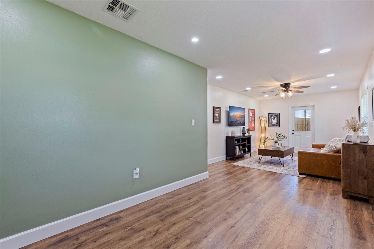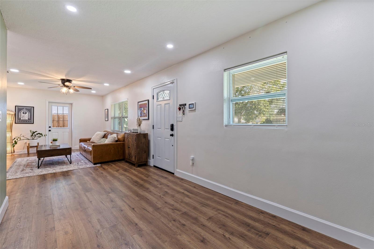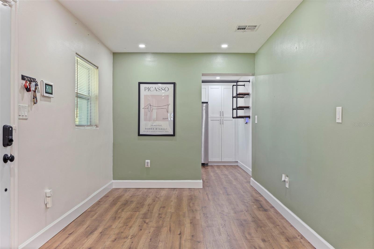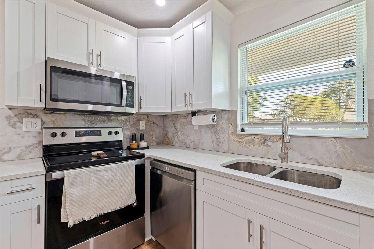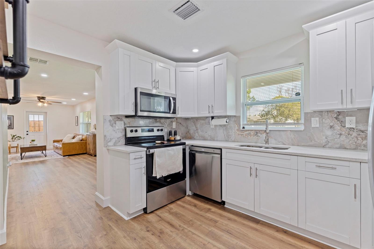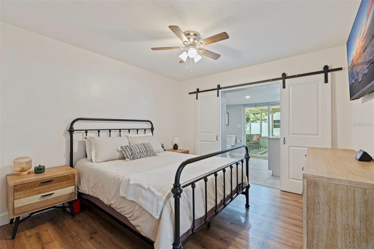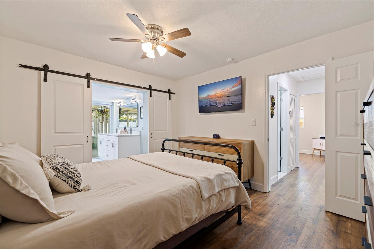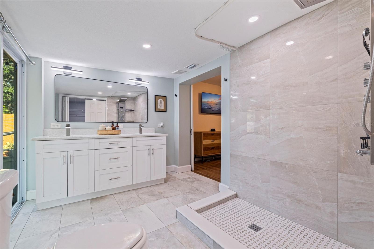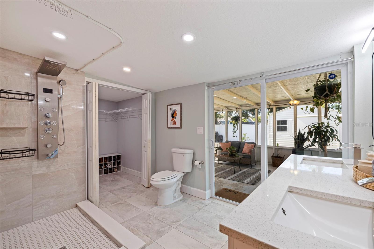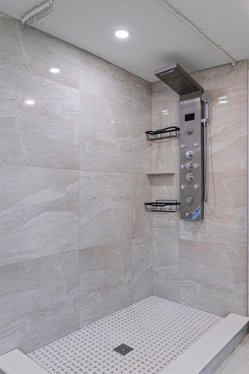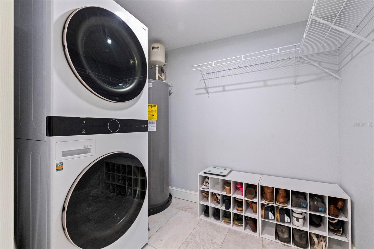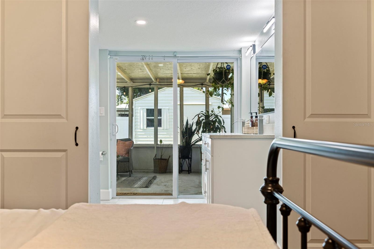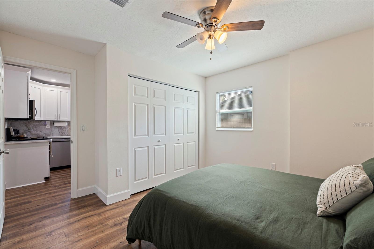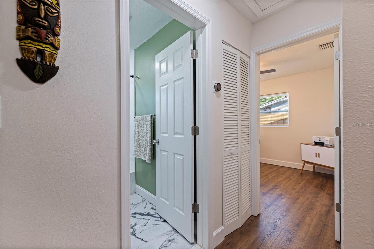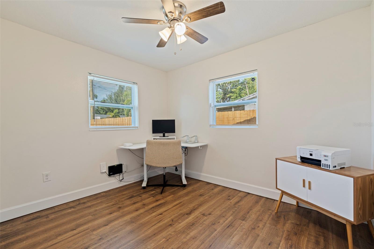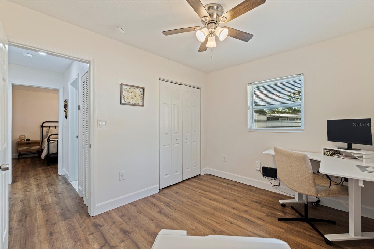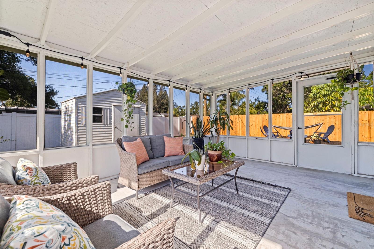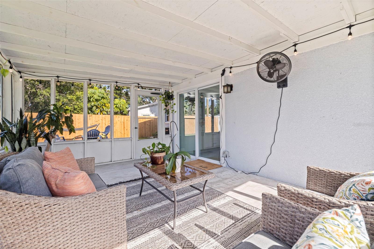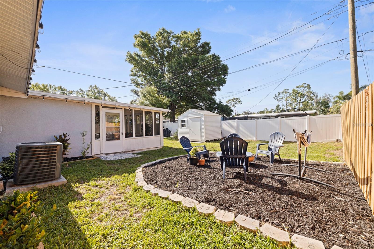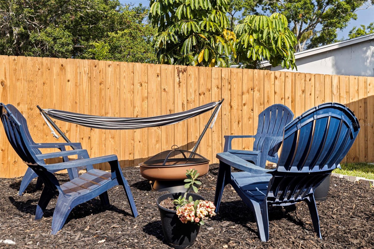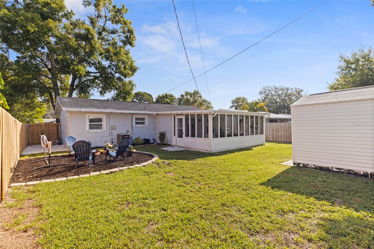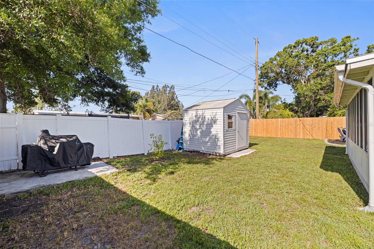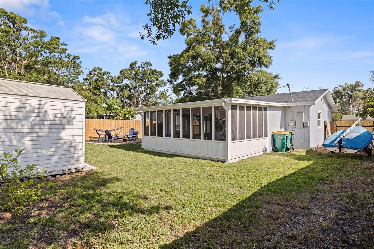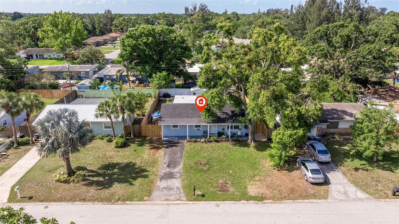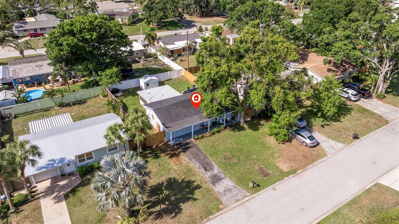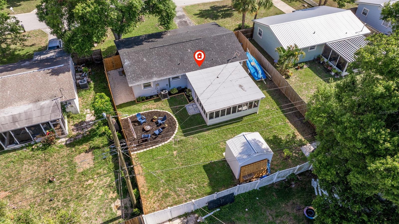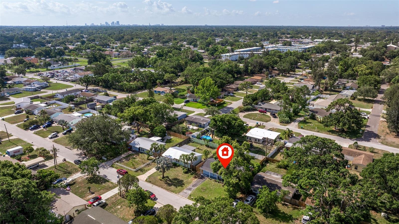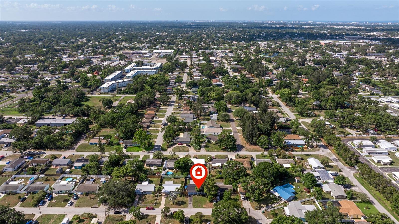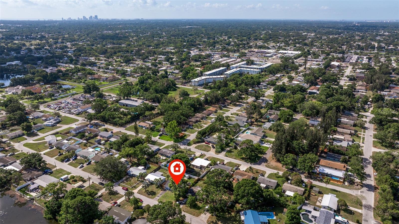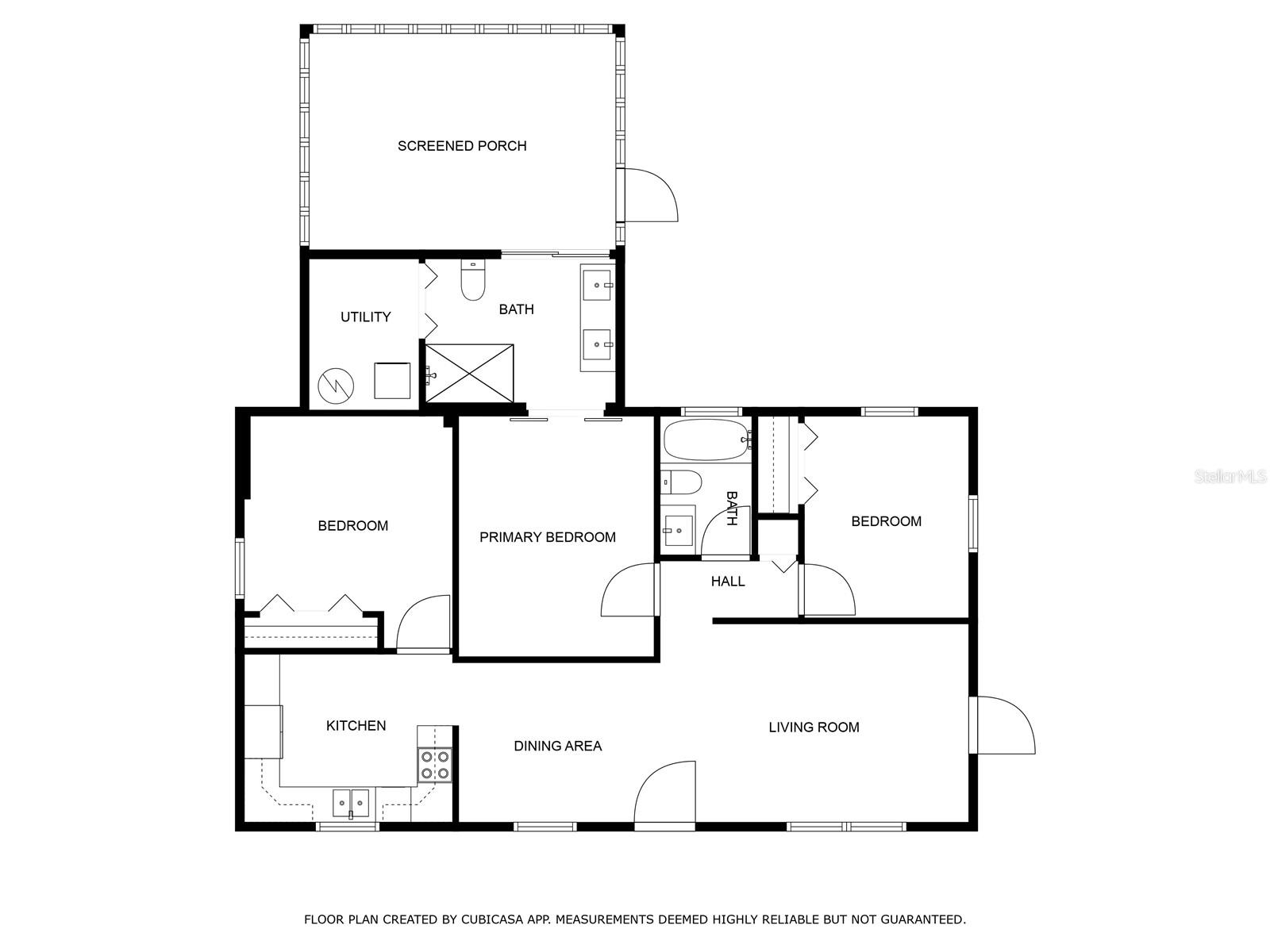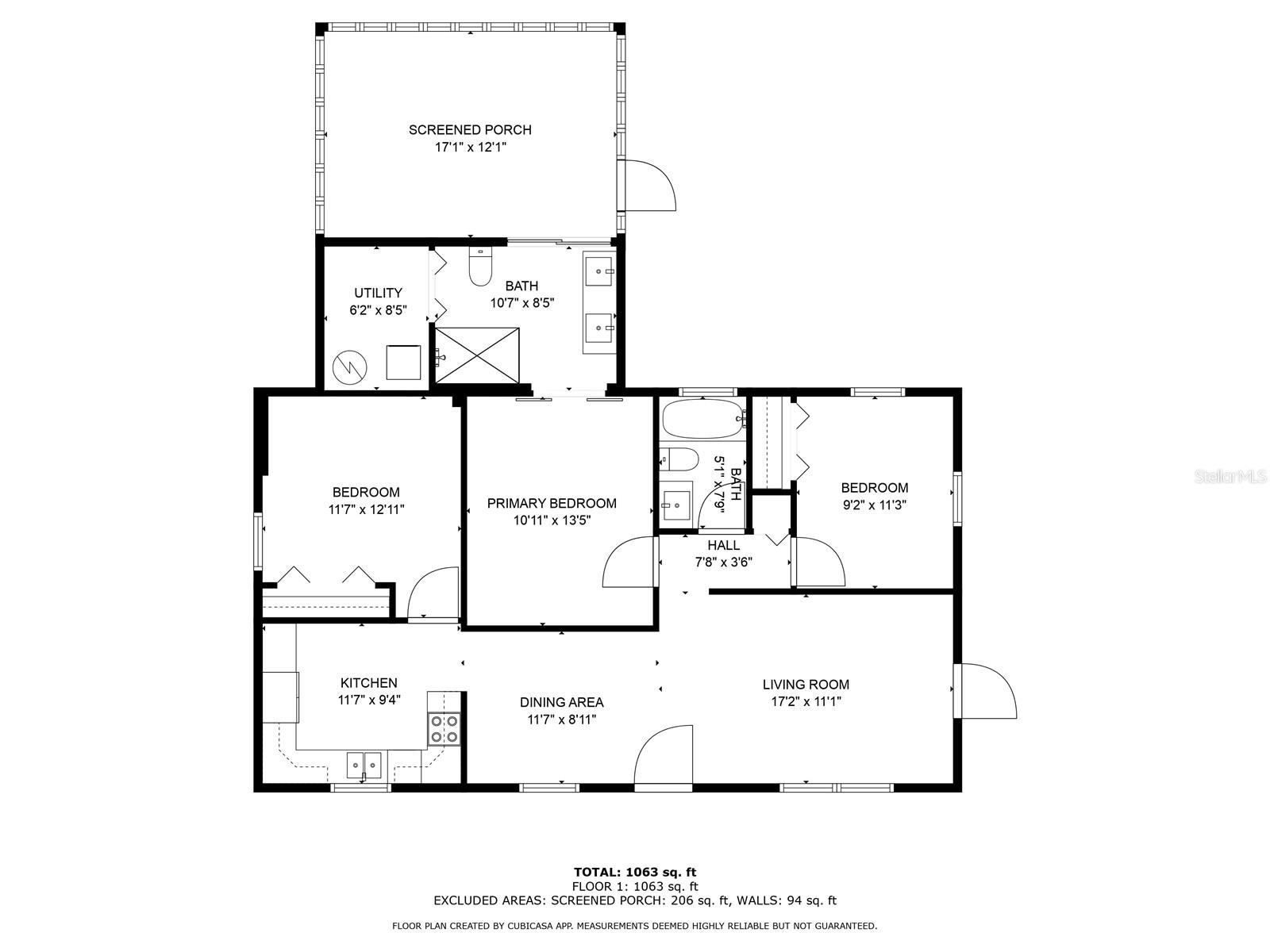5932 Mckee Lake Drive N, ST PETERSBURG, FL 33709
Property Photos

Would you like to sell your home before you purchase this one?
Priced at Only: $345,000
For more Information Call:
Address: 5932 Mckee Lake Drive N, ST PETERSBURG, FL 33709
Property Location and Similar Properties
- MLS#: TB8381368 ( Residential )
- Street Address: 5932 Mckee Lake Drive N
- Viewed: 1
- Price: $345,000
- Price sqft: $250
- Waterfront: No
- Year Built: 1961
- Bldg sqft: 1380
- Bedrooms: 3
- Total Baths: 2
- Full Baths: 2
- Days On Market: 2
- Additional Information
- Geolocation: 27.827 / -82.7151
- County: PINELLAS
- City: ST PETERSBURG
- Zipcode: 33709
- Subdivision: Mckee Lake Estates 1st Add
- Provided by: BHHS FLORIDA PROPERTIES GROUP
- Contact: Karen McKeller
- 727-828-8615

- DMCA Notice
-
DescriptionWelcome home to your fully renovated, peaceful escape! Located on a quiet street in the heart of Pinellas, this split floorplan home is the one youve been looking for. If a move in ready home with all the big ticket upgrades already taken care of is at the top of your wish list stop scrolling, youve found The One. This spacious home was renovated in 2021 and no detail was spared. The Highlights: New roof / New HVAC / 200 amp electric panel / Water heater / Impact windows / A gorgeous new kitchen / Two thoughtfully remodeled bathrooms and more all new in 2021. This means the big ticket items are taken care of for years to come. Upon entry, the open living/dining area allows you to entertain or relax in comfort. Whether hosting a cozy gathering or a lively celebration, the living room's design ensures everyone feels at home. To make indoor/outdoor living a breeze, an exterior door off the living room leads to your wonderful backyard and screened lanai. New interior paint in a fresh clean palette, thoughtful upgrades, modern fixtures and finishes add a contemporary touch to the whole interior. The kitchen is the heart of the home and this one delivers. Gorgeous counters and backsplash, soft close cabinetry, oversized pantry, stainless steel appliances and an efficient working layout make this one a dream to work in. Whether you're a Top Chef in training or just really good at takeout presentation, this kitchen shines. The primary suite is a spacious and welcoming retreat. Is a deluxe spa like bathroom on your wish list? The ensuite features an extra long double sink vanity, a spa like shower experience, walk in closet (housing the stack LG washer and dryer) and access to the screened lanai you might not want to leave home. The two additional bedrooms are generously sized and thoughtfully tucked away. Perfect for family, guests or a home office/gym each has a spacious closet and plenty of natural light. The yard is set up to take advantage of our wonderful Florida lifestyle. The screened lanai has room to lounge as well as dine. The fully fenced yard includes a shed, side gates, fire pit, patio for outdoor cooking and still room for a pool if you like. Sunday football in the lanai, room for pets to roam, host a BBQ or enjoy a fire under the stars. Its here and ready for you. Conveniently close to shopping, dining, parks, and major roadwayseverything you need is within reach. Dont miss out on this incredible opportunity to own a wonderful home in a prime, central Pinellas location. Schedule your showing today!
Payment Calculator
- Principal & Interest -
- Property Tax $
- Home Insurance $
- HOA Fees $
- Monthly -
Features
Building and Construction
- Covered Spaces: 0.00
- Exterior Features: Other, Private Mailbox, Storage
- Flooring: Luxury Vinyl, Tile
- Living Area: 1170.00
- Roof: Shingle
Garage and Parking
- Garage Spaces: 0.00
- Open Parking Spaces: 0.00
Eco-Communities
- Water Source: Public
Utilities
- Carport Spaces: 0.00
- Cooling: Central Air
- Heating: Central
- Sewer: Public Sewer
- Utilities: Electricity Connected, Sewer Connected, Water Connected
Finance and Tax Information
- Home Owners Association Fee: 0.00
- Insurance Expense: 0.00
- Net Operating Income: 0.00
- Other Expense: 0.00
- Tax Year: 2024
Other Features
- Appliances: Dryer, Electric Water Heater, Microwave, Range, Refrigerator, Washer
- Country: US
- Interior Features: Ceiling Fans(s), Living Room/Dining Room Combo, Primary Bedroom Main Floor, Solid Surface Counters, Split Bedroom, Thermostat, Walk-In Closet(s)
- Legal Description: MCKEE LAKE ESTATES 1ST ADD LOT 38
- Levels: One
- Area Major: 33709 - St Pete/Kenneth City
- Occupant Type: Owner
- Parcel Number: 32-30-16-53712-000-0380
- Zoning Code: R-3
Nearby Subdivisions
Airy Acres 3
Airy Acres Rep
Barcelo Park
Beulah Park 2
Bon Creek Park
Bonnie Bay Country Club
Bonnie Bay Country Club Estate
Brookside Mobile Manor Inc
Caledonia Sub
Cary Sub
Clearviewdisston Sub 4
Gorsuch Hutchinson 2
Hiland Square Add
Hoeldtke Grove Sub
Jefferson Manor
Jefferson Manor 1st Add
Kentre
Mckee Lake Estates 1st Add
None
Oak Grove Manor
Parque Narvaez
Parque Narvaez 1st Add
Pine Bay Park
Pine Knoll
Pine Lake Park
Pine View Manor
Pinebrook Manor
Pinellas Farms
Plumosa Park
Sherri Sub
Sun Haven Homes
Tyrone
Tyrone Villas
Westchester Estates

- One Click Broker
- 800.557.8193
- Toll Free: 800.557.8193
- billing@brokeridxsites.com



