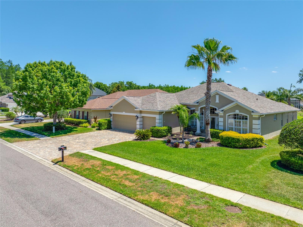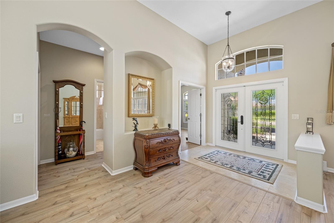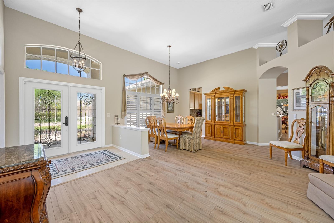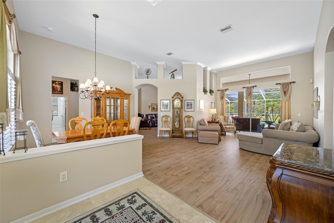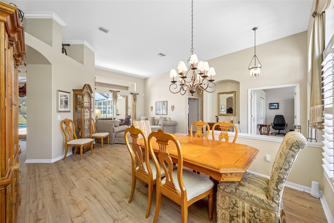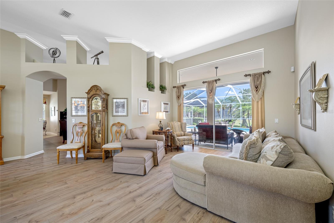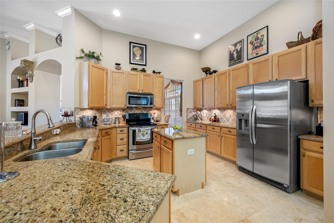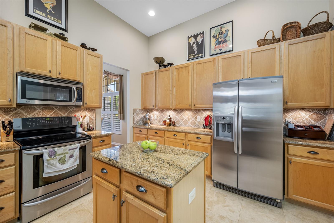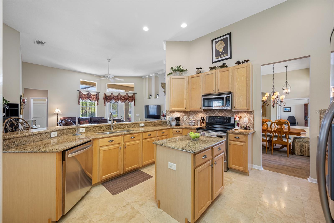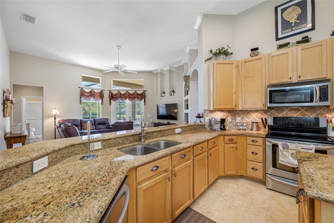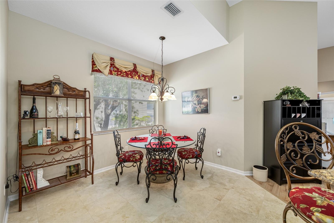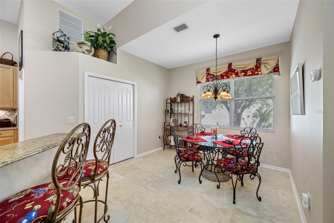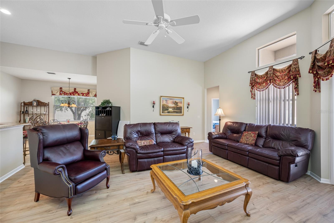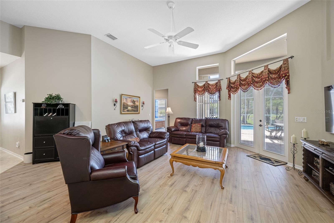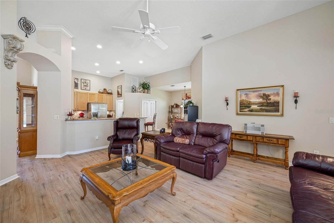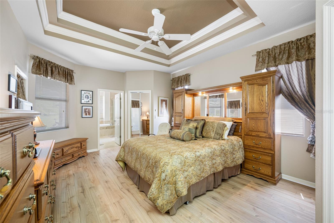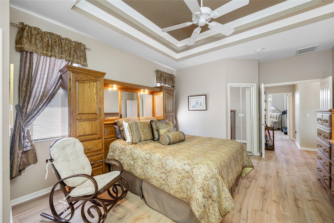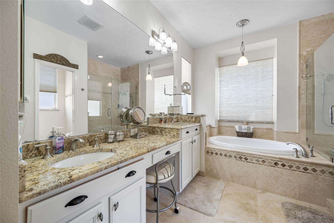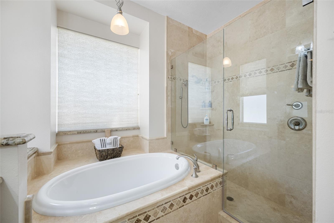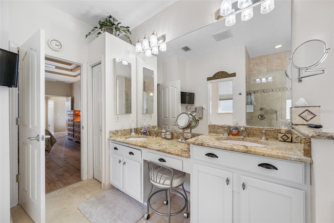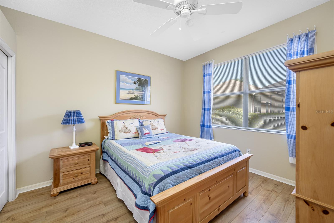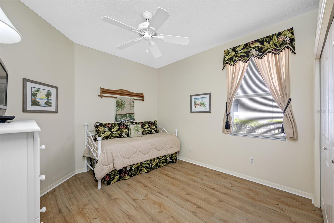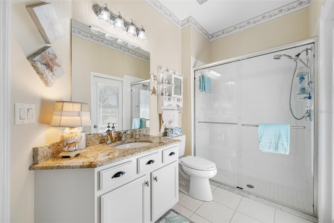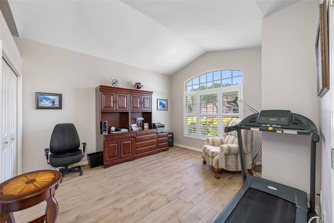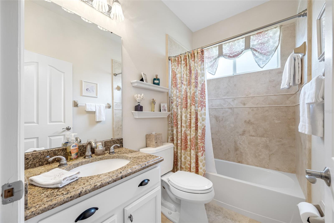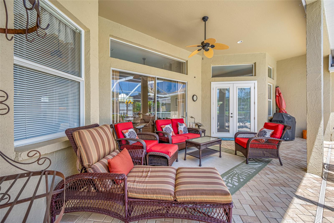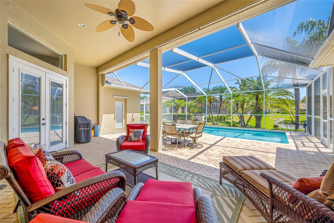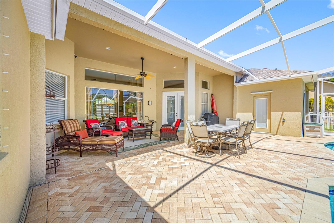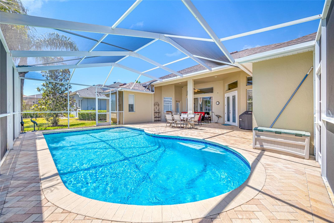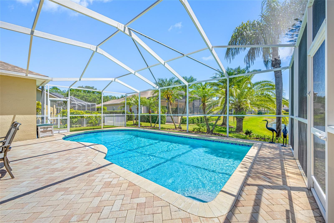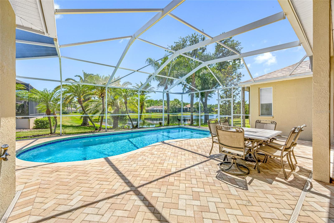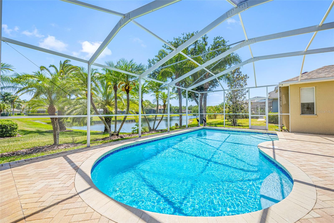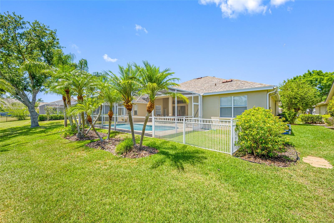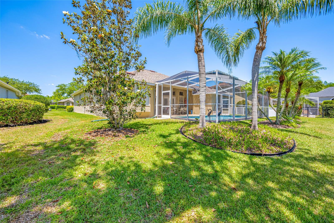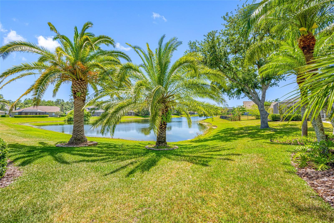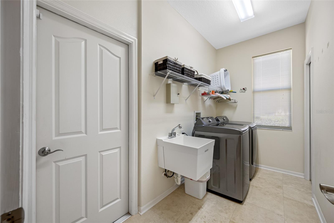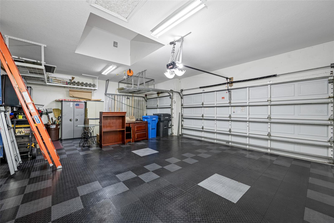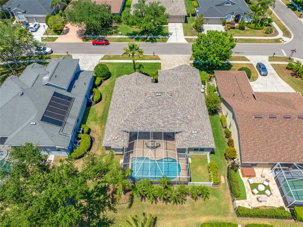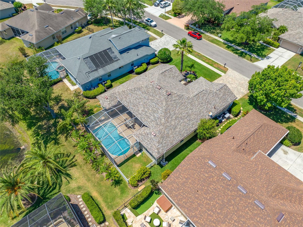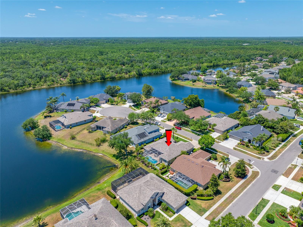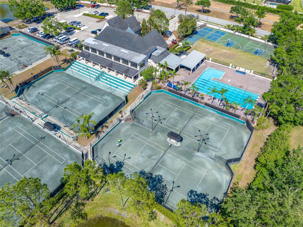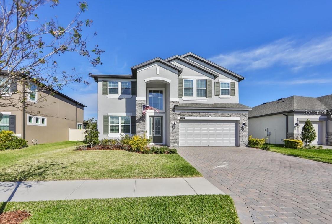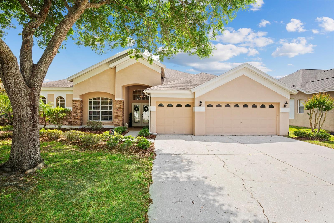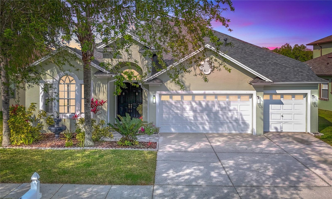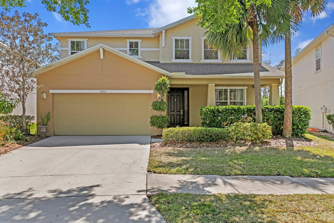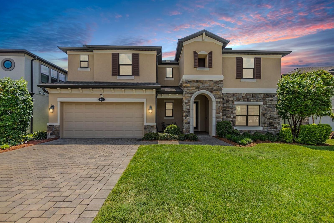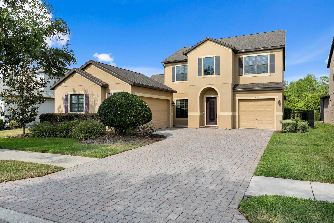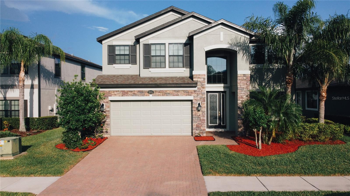6104 Cognac Circle, LUTZ, FL 33558
Property Photos
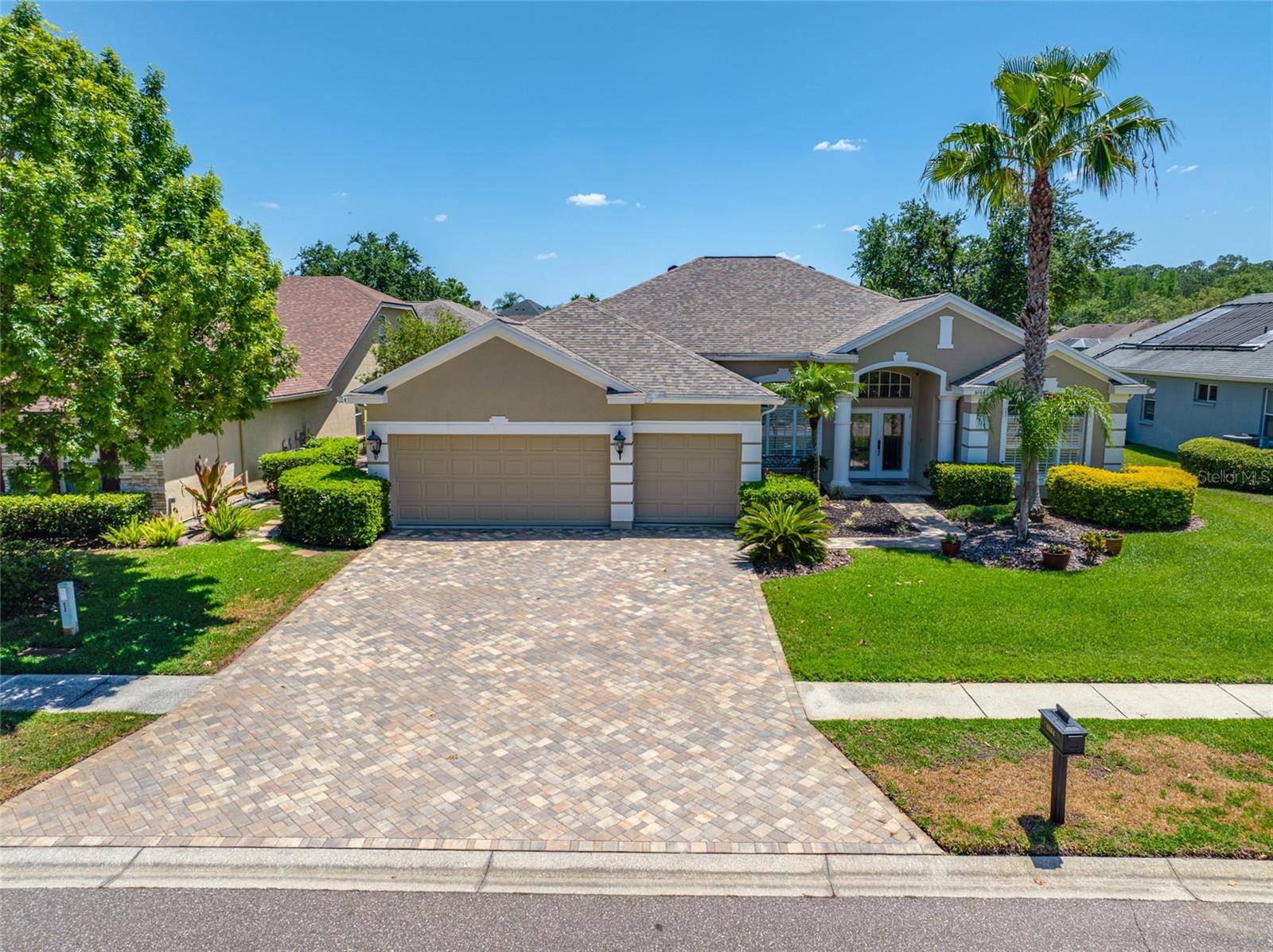
Would you like to sell your home before you purchase this one?
Priced at Only: $750,000
For more Information Call:
Address: 6104 Cognac Circle, LUTZ, FL 33558
Property Location and Similar Properties
- MLS#: TB8381364 ( Residential )
- Street Address: 6104 Cognac Circle
- Viewed: 4
- Price: $750,000
- Price sqft: $219
- Waterfront: Yes
- Wateraccess: Yes
- Waterfront Type: Pond
- Year Built: 2000
- Bldg sqft: 3431
- Bedrooms: 4
- Total Baths: 3
- Full Baths: 3
- Garage / Parking Spaces: 3
- Days On Market: 7
- Additional Information
- Geolocation: 28.1483 / -82.5486
- County: HILLSBOROUGH
- City: LUTZ
- Zipcode: 33558
- Subdivision: Cheval West Villg 4 Ph 2
- Elementary School: McKitrick
- Middle School: Martinez
- High School: Steinbrenner
- Provided by: FUTURE HOME REALTY INC
- Contact: Judy Hruszczyk
- 813-855-4982

- DMCA Notice
-
DescriptionLovely 4 bedroom, 3 bath home in the coveted gated community of Cheval Golf and Country Club. This beautiful well maintained home has an open split floor plan. Walking through the elegant stained glass double doors, your eyes are drawn to the high ceilings, travertine and brand new laminate wood floors that flow throughout the home, and the serene view of the glistening pool and the pond beyond. The formal living and dining rooms are spacious and accent the easy flow of the home for enjoying daily life and entertaining. The upgraded kitchen overlooks the family room, and touts stainless steel appliances, new dishwasher, granite countertops, travertine flooring, prep island, 42" cabinets with undermount lighting, lots of counter space, extra canned lighting and a breakfast bar. There is a closet pantry in the adjacent eating area. The family room is large with built in shelving and has French doors transporting you to your pool/lanai oasis. Herring bone patterned pavers provide ample room for relaxing or family fun, immerse yourself in the recently resurfaced in ground pool, enjoy nature as you look out over the tranquil waters of the pond. The two bedrooms in the back of the home have laminate wood flooring, ceiling fans, and share a beautifully upgraded bath that leads onto the lanai. The 4th bedroom is currently being used as an office and has laminate wood flooring and plantation shutters. The primary bedroom is spacious, with a tray ceiling, laminate wood flooring, 2 walk in closets and an en suite bathroom. The bath has been meticulously upgraded, with Travertine flooring, granite countertops, double sinks, garden tub and separate walk in shower. This home has so much to offer. The 3 car garage has protective flooring, AC 2021, Roof 2019, water softener, and you are ready for power outages with your WHOLE HOUSE GENERATOR. The community amenities include 2 club houses, restaurants, golf course, a pool, fitness center, basketball, pickleball and tennis courts, etc. They are currently transitioning to new ownership, which includes major renovations. Conveniently located near major roadways, with easy access to Tampa International Airport, downtown Tampa, Stadiums and cross town connectors. The is the home you have been waiting for.
Payment Calculator
- Principal & Interest -
- Property Tax $
- Home Insurance $
- HOA Fees $
- Monthly -
Features
Building and Construction
- Builder Name: Morrison Homes
- Covered Spaces: 0.00
- Exterior Features: French Doors, Hurricane Shutters, Lighting, Private Mailbox, Rain Gutters, Sidewalk, Sliding Doors
- Fencing: Vinyl
- Flooring: Ceramic Tile, Laminate, Travertine
- Living Area: 2523.00
- Roof: Shingle
Property Information
- Property Condition: Completed
Land Information
- Lot Features: Cul-De-Sac, In County, Landscaped, Near Golf Course, Sidewalk, Paved
School Information
- High School: Steinbrenner High School
- Middle School: Martinez-HB
- School Elementary: McKitrick-HB
Garage and Parking
- Garage Spaces: 3.00
- Open Parking Spaces: 0.00
- Parking Features: Driveway, Garage Door Opener
Eco-Communities
- Pool Features: Auto Cleaner, Gunite, In Ground, Lighting, Outside Bath Access, Pool Sweep, Salt Water, Screen Enclosure, Tile
- Water Source: Public
Utilities
- Carport Spaces: 0.00
- Cooling: Central Air
- Heating: Central, Electric, Heat Pump
- Pets Allowed: Yes
- Sewer: Public Sewer
- Utilities: BB/HS Internet Available, Cable Available, Cable Connected, Electricity Connected, Fiber Optics, Natural Gas Connected, Phone Available, Public, Sewer Connected, Underground Utilities, Water Connected
Amenities
- Association Amenities: Basketball Court, Clubhouse, Fence Restrictions, Fitness Center, Gated, Golf Course, Lobby Key Required, Optional Additional Fees, Park, Pickleball Court(s), Playground, Pool, Recreation Facilities, Security, Tennis Court(s), Trail(s), Vehicle Restrictions
Finance and Tax Information
- Home Owners Association Fee Includes: Escrow Reserves Fund, Insurance, Maintenance Grounds, Management, Security
- Home Owners Association Fee: 130.00
- Insurance Expense: 0.00
- Net Operating Income: 0.00
- Other Expense: 0.00
- Tax Year: 2024
Other Features
- Appliances: Dishwasher, Disposal, Dryer, Gas Water Heater, Microwave, Range, Refrigerator, Washer, Water Softener
- Association Name: Shelly Von Stange
- Association Phone: 813-600-1100
- Country: US
- Furnished: Unfurnished
- Interior Features: Built-in Features, Ceiling Fans(s), Eat-in Kitchen, High Ceilings, Kitchen/Family Room Combo, Living Room/Dining Room Combo, Open Floorplan, Primary Bedroom Main Floor, Solid Wood Cabinets, Split Bedroom, Stone Counters, Thermostat, Tray Ceiling(s), Walk-In Closet(s), Window Treatments
- Legal Description: CHEVAL WEST VILLAGE 4 PHASE 2 LOT 63 BLOCK 2
- Levels: One
- Area Major: 33558 - Lutz
- Occupant Type: Owner
- Parcel Number: U-07-27-18-0HW-000002-00063.0
- Possession: Close Of Escrow
- Style: Traditional
- View: Water
- Zoning Code: PD
Similar Properties
Nearby Subdivisions
Biarritz Village
Calusa Trace
Calusa Trace Unit Two
Cambridge Cove
Chateaux Loire
Cheval
Cheval Biarritz Village
Cheval Polo Golf Cl Phas
Cheval West
Cheval West Village
Cheval West Village 5b Ph 1
Cheval West Village 8
Cheval West Village 9
Cheval West Villg 4 Ph 1
Cheval West Villg 4 Ph 2
Cheval Wimbledon Village
Cypress Ranch
Frenchs Platted Sub
Holly Lake Estates
Lake Como Club Residence Coop
Long Lake Ranch Village 1a
Long Lake Ranch Village 2 Pcls
Long Lake Ranch Village 2 Prcl
Long Lake Ranch Village 3 Pcls
Long Lake Ranch Village 4
Meadowbrook Estates
Morsani Ph 1
Morsani Ph 2
Morsani Ph 3b
Morsani Phase 1
N/a
None
Not In Hernando
Not On List
Orange Blossom Creek Ph 2
Parkviewlong Lake Ranch Ph 2b
Preservationpasco County
Sierra Pines Unrec
Stonebrier Ph 1
Stonebrier Ph 2apartial Re
Sunlake Park
Unplated
Unplatted
Unrec Sub
Van Dyke Estates
Villarosa K
Villarosa N
Villarosa Ph 1a
Villarosa Ph 1b1
Villarosa Ph 1b2
Villarosa Ph F
Wisper Run

- One Click Broker
- 800.557.8193
- Toll Free: 800.557.8193
- billing@brokeridxsites.com



