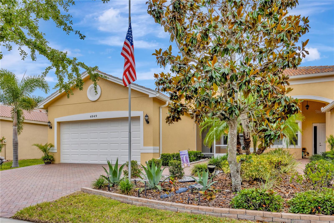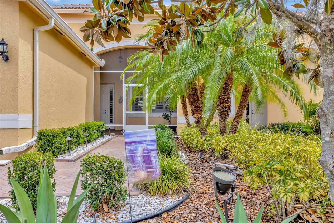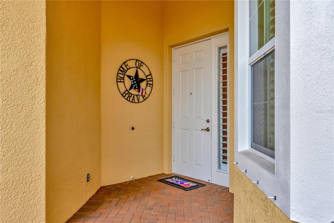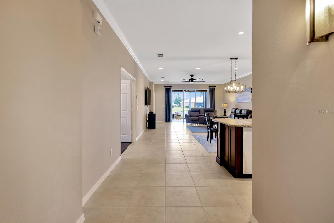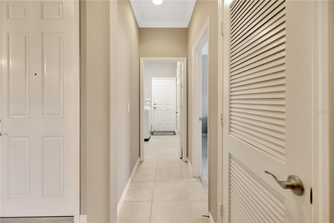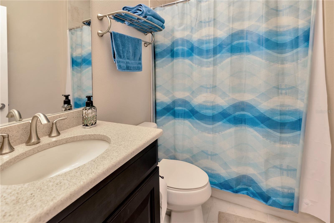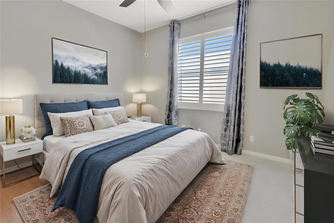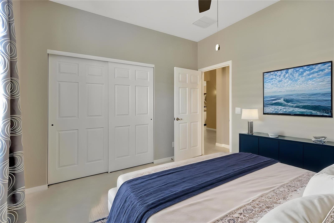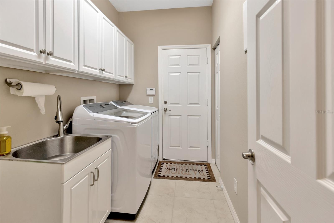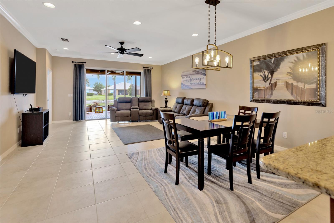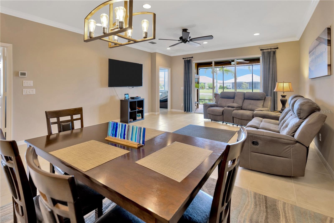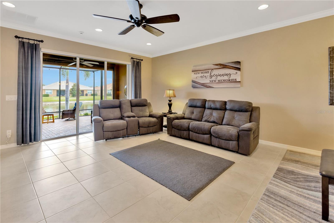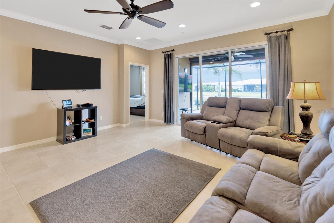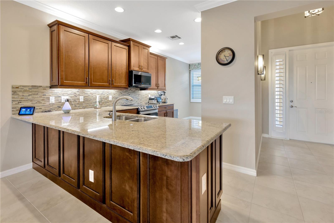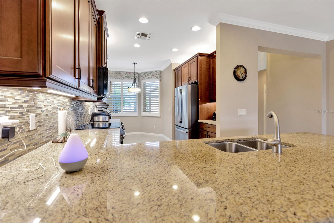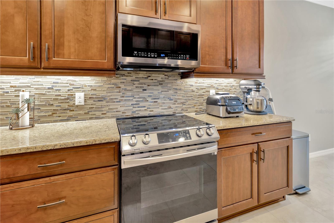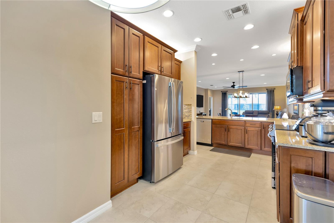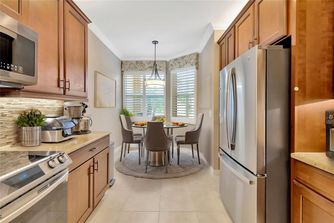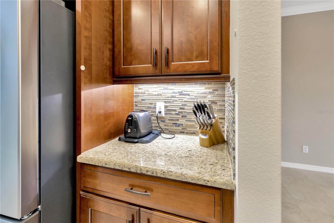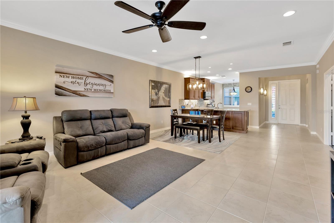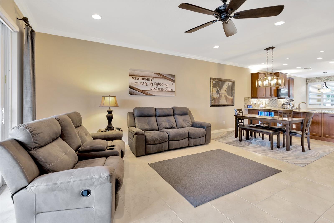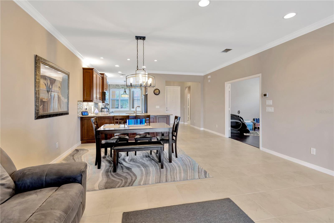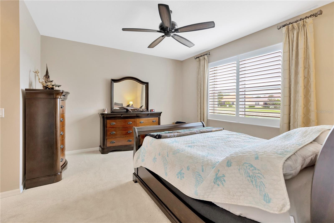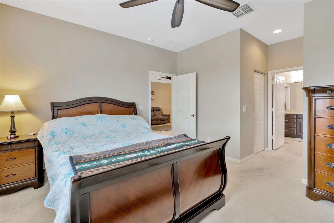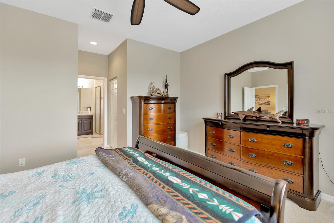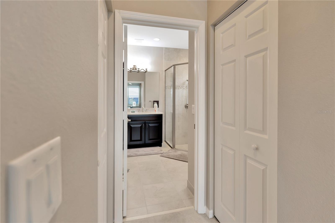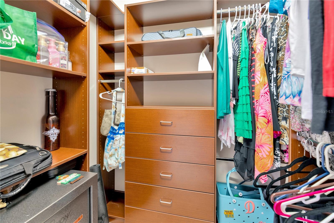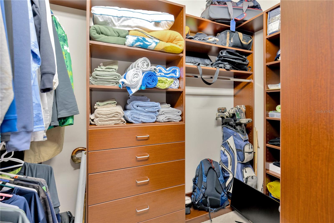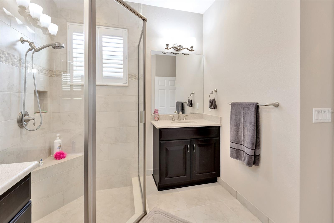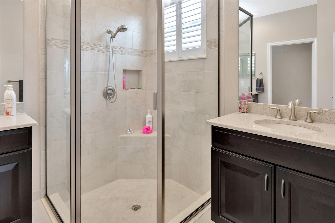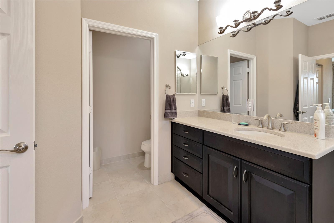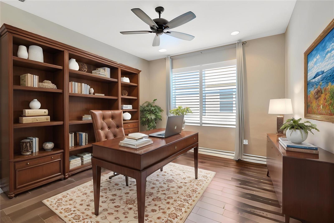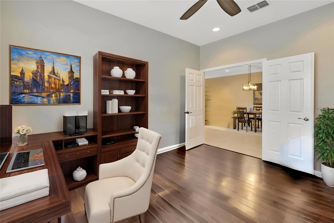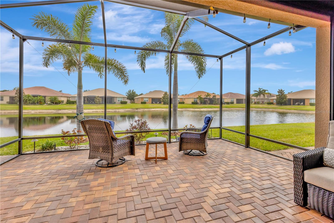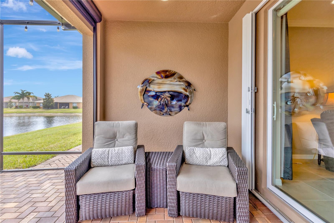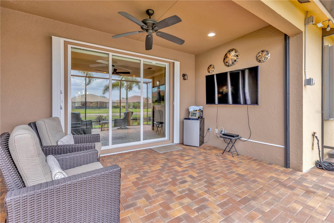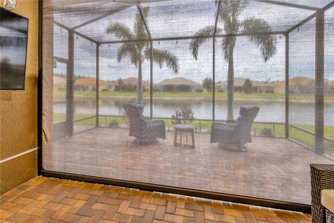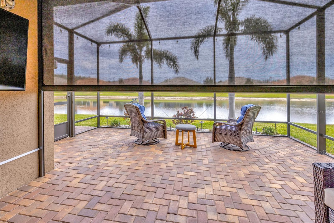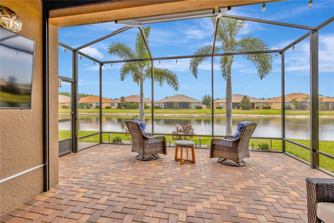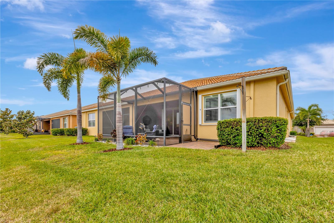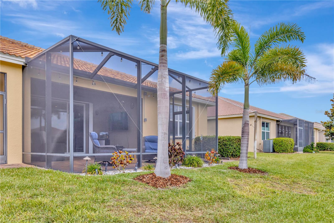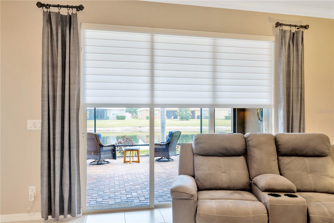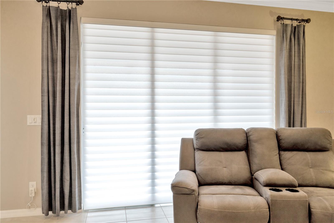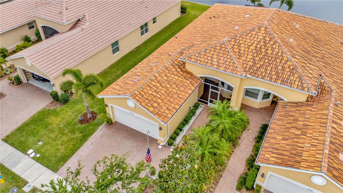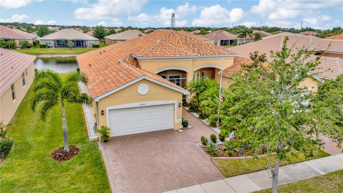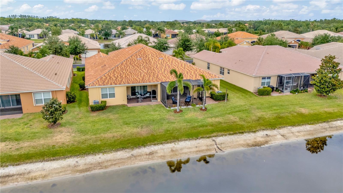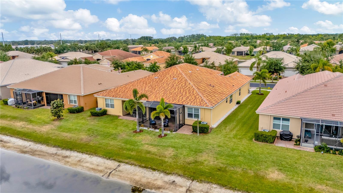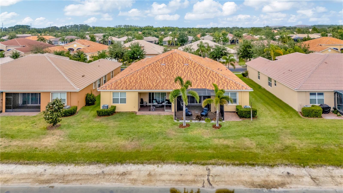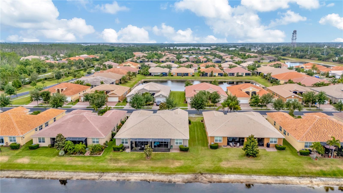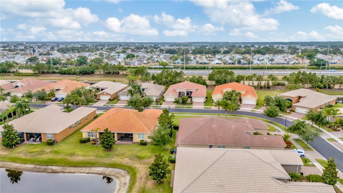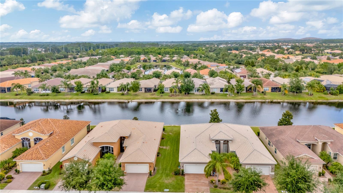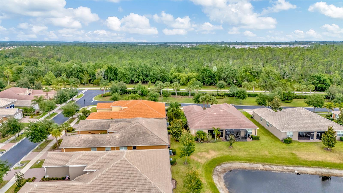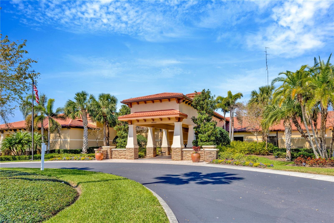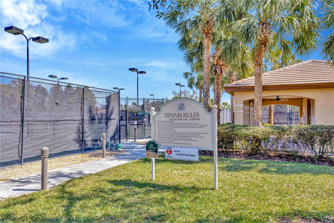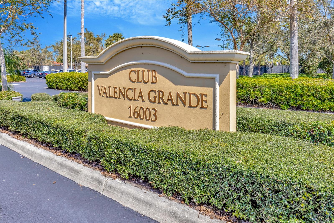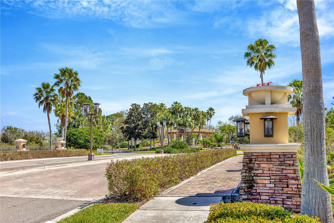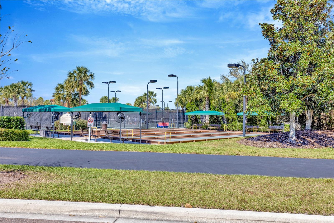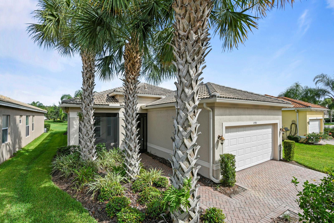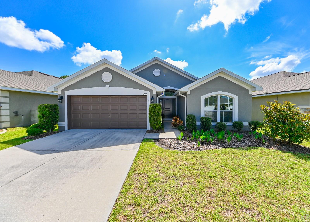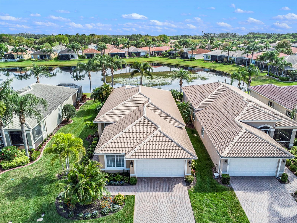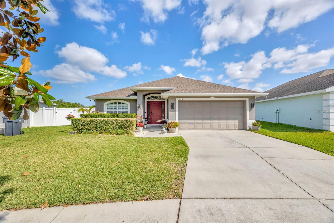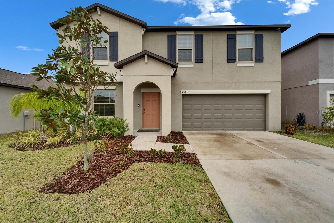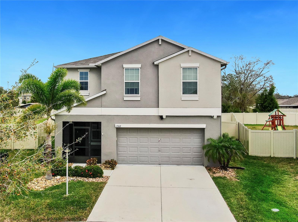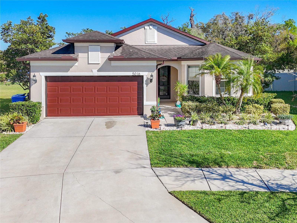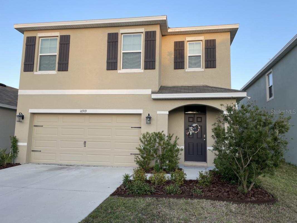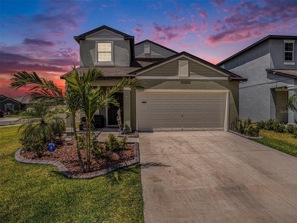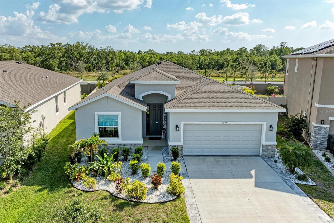4949 Marble Springs Circle, WIMAUMA, FL 33598
Property Photos
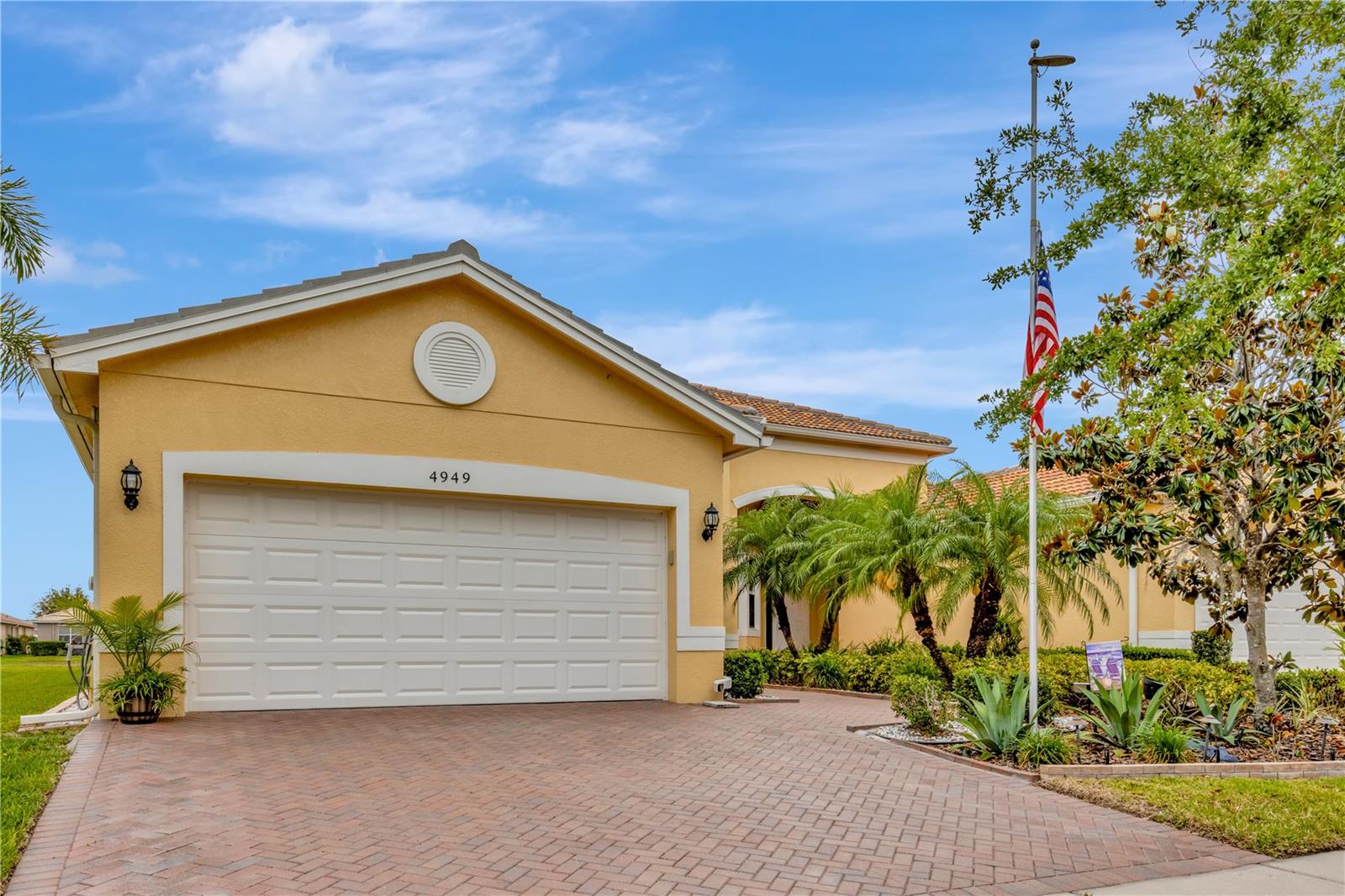
Would you like to sell your home before you purchase this one?
Priced at Only: $360,000
For more Information Call:
Address: 4949 Marble Springs Circle, WIMAUMA, FL 33598
Property Location and Similar Properties
- MLS#: TB8381343 ( Residential )
- Street Address: 4949 Marble Springs Circle
- Viewed: 12
- Price: $360,000
- Price sqft: $146
- Waterfront: No
- Year Built: 2016
- Bldg sqft: 2468
- Bedrooms: 2
- Total Baths: 2
- Full Baths: 2
- Garage / Parking Spaces: 2
- Days On Market: 84
- Additional Information
- Geolocation: 27.725 / -82.3326
- County: HILLSBOROUGH
- City: WIMAUMA
- Zipcode: 33598
- Subdivision: Valencia Lakes
- Elementary School: Reddick Elementary School
- Middle School: Eisenhower HB
- High School: Sumner High School
- Provided by: RE/MAX REALTY UNLIMITED
- Contact: Susan Cioffi
- 813-684-0016

- DMCA Notice
-
DescriptionOne or more photo(s) has been virtually staged. ?? Live the Florida Dream in Valencia Lakes A Lifestyle You Deserve Awaits! ??? Welcome to your own slice of paradise in the highly sought after 55+ resort style community of Valencia Lakes. This meticulously maintained 2 bedroom, 2 bath + den villa isnt just a houseits your next chapter of comfort, connection, and carefree living. As you arrive, the brick paver driveway, screened front porch, and lush curb appeal welcome you home with warmth and charm. Inside, youll discover a light filled, open concept layout thats perfect for both quiet mornings and lively gatherings with friends. ?? The heart of the homeyour gourmet kitchenhas it all: Gleaming granite countertops Upgraded cabinetry with slide out drawers Crown molding and stainless steel appliances A large center island and cozy breakfast nook This space is designed to inspire whether you're making coffee or entertaining guests. ??? Retreat to your spacious primary suite featuring: California Closets in dual custom walk ins Plush carpeting and a sitting area A spa inspired ensuite with granite topped dual vanities and a walk in shower Your guests will love the private second bedroom and bath, tucked away for quiet comfort. ??? Need a home office or creative retreat? The den with French doors and engineered wood flooring gives you the flexibility to live the lifestyle youve dreamed of. ? Upgrades That Elevate Everyday Living: Electric hurricane shutters + accordion shutters for lanai & bedrooms Soft water system + hot water pump for instant comfort Plantation shutters, fresh interior/exterior paint, and enhanced lighting Overhead garage storage, added exterior outlets, and new appliances Home warranty on appliances, plumbing, and electric 10' x 20' screened lanai with pond views + outdoor lightingyour private oasis for morning coffee or sunset cocktails ?? Resort Style Amenities Just Steps Away Valencia Lakes is more than a communityits a lifestyle. Enjoy a clubhouse, resort style pool, tennis & pickleball courts, fitness center, dog parks, walking trails, and a full time activities director curating daily events and fun. ?? Conveniently Located near Tampa, I 75, top medical facilities, dining, shopping, and Floridas stunning Gulf Coast beachesthis is where your best life begins. ?? If youre looking for a move in ready home in a vibrant, active, and welcoming communitythis is your moment. ?? Call today to schedule your private tour and start living your Florida dream in Valencia Lakes!
Payment Calculator
- Principal & Interest -
- Property Tax $
- Home Insurance $
- HOA Fees $
- Monthly -
Features
Building and Construction
- Covered Spaces: 0.00
- Exterior Features: Hurricane Shutters, Lighting, Rain Gutters, Sliding Doors
- Flooring: Brick, Carpet, Tile, Wood
- Living Area: 1747.00
- Roof: Tile
Land Information
- Lot Features: Landscaped, Sidewalk, Paved, Private
School Information
- High School: Sumner High School
- Middle School: Eisenhower-HB
- School Elementary: Reddick Elementary School
Garage and Parking
- Garage Spaces: 2.00
- Open Parking Spaces: 0.00
- Parking Features: Driveway
Eco-Communities
- Water Source: Public
Utilities
- Carport Spaces: 0.00
- Cooling: Central Air
- Heating: Central, Electric
- Pets Allowed: Yes
- Sewer: Public Sewer
- Utilities: BB/HS Internet Available, Electricity Connected, Fiber Optics, Public, Underground Utilities, Water Connected
Finance and Tax Information
- Home Owners Association Fee Includes: Pool, Maintenance Structure, Maintenance Grounds, Management, Private Road, Recreational Facilities, Sewer, Trash
- Home Owners Association Fee: 1900.00
- Insurance Expense: 0.00
- Net Operating Income: 0.00
- Other Expense: 0.00
- Tax Year: 2024
Other Features
- Appliances: Dryer, Microwave, Washer
- Association Name: Castle Group
- Association Phone: 813-634-6800
- Country: US
- Interior Features: Ceiling Fans(s), Crown Molding, Eat-in Kitchen, Living Room/Dining Room Combo, Open Floorplan, Primary Bedroom Main Floor, Solid Wood Cabinets, Stone Counters, Thermostat, Walk-In Closet(s)
- Legal Description: VALENCIA LAKES TRACT N LOT 136
- Levels: One
- Area Major: 33598 - Wimauma
- Occupant Type: Owner
- Parcel Number: U-05-32-20-A0Z-000000-00136.0
- Possession: Close Of Escrow
- Style: Mediterranean, Traditional
- Views: 12
- Zoning Code: PD
Similar Properties
Nearby Subdivisions
Amber Sweet Farms
Ayersworth Glen
Ayersworth Glen Ph 38
Ayersworth Glen Ph 3a
Ayersworth Glen Ph 3b
Ayersworth Glen Ph 3c
Ayersworth Glen Ph 4
Ayersworth Glen Ph 5
Balm Grove
Berry Bay
Berry Bay Sub
Berry Bay Subdivision Villages
C90 Forest Brooke Active Adul
C90 | Forest Brooke Active Adu
Capps Estates
Creek Preserve Ph 1 6 7 8
Creek Preserve Ph 1 6 7 8
Creek Preserve Ph 1 68
Creek Preserve Ph 2 3 4
Creek Preserve Ph 2-4
Creek Preserve Ph 24
Creek Preserve Ph 5
Cypress Ridge Ranch
Davis Dowdell Add To
Dg Farms
Dg Farms Ph 1a
Dg Farms Ph 2b
Dg Farms Ph 3a
Dg Farms Ph 3b
Dg Farms Ph 4a
Dg Farms Ph 4b
Dg Farms Ph 5b
Dg Farms Ph 6b
Forest Brooke Active Adult
Forest Brooke Active Adult 2nd
Forest Brooke Active Adult Ph
Forest Brooke Active Adult Pha
Forest Brooke Active Adult Phs
Forest Brooke Ph 1b
Forest Brooke Ph 2b 2c
Forest Brooke Ph 3b
Forest Brooke Ph 3c
Forest Brooke Ph 4a
Forest Brooke Ph 4b
Forest Brooke Ph 4b Southshore
Forest Brooke Phase 4a
Forest Brooke Phase 4b
Harrell Estates
Hidden Creek At West Lake
Highland Estates
Highland Estates Ph 2a
Highland Estates Ph 2b
Medley At Southshore Bay
Mirabella
Mirabella Ph 2b
Not Applicable
Regal Twin Villas Ph 2
Riverranch Preserve
Riverranch Preserve Ph 3
Southshore Bay
Southshore Bay Forest Brooke A
Sundance
Sundance Trails Ph Iia Iib
Sundance Trls Ph 11a11c
Sunshine Village Ph 2
Sunshine Village Ph 2 Vista
Sunshine Village Ph 3a
Sunshine Village Ph 3a 4
Sunshine Village Ph 3a &
Sunshine Village Ph 3b
Unplatted
Valencia Del Sol
Valencia Del Sol Ph 1
Valencia Del Sol Ph 3b
Valencia Del Sol Ph 3c
Valencia Lakes
Valencia Lakes Regal Twin Vil
Valencia Lakes - Regal Twin Vi
Valencia Lakes Ph 02
Valencia Lakes Ph 2
Valencia Lakes Tr C
Valencia Lakes Tr D Ph 1
Valencia Lakes Tr H Ph 1
Valencia Lakes Tr I
Valencia Lakes Tr J Ph 1
Valencia Lakes Tr M
Valencia Lakes Tr Mm Ph
Valencia Lakes Tr O
Vista Palms
West Lake
Willow Shores

- One Click Broker
- 800.557.8193
- Toll Free: 800.557.8193
- billing@brokeridxsites.com



