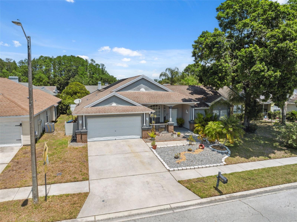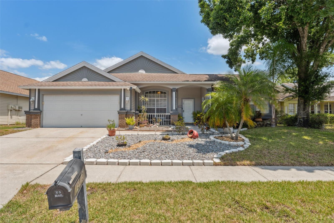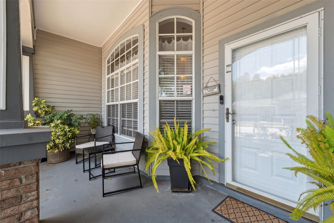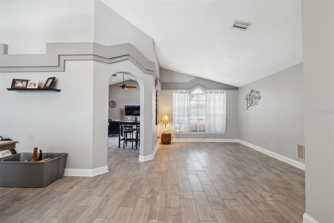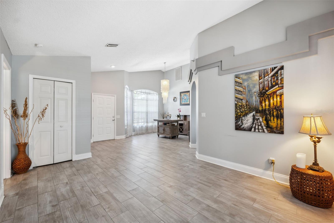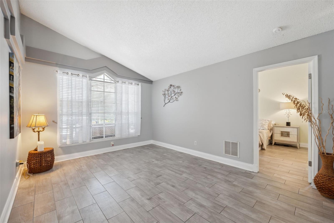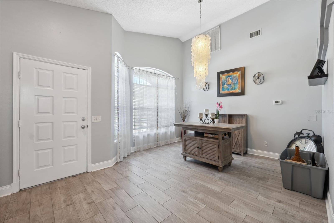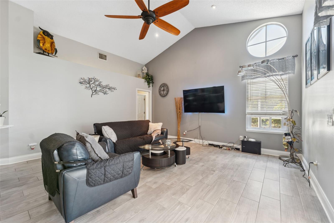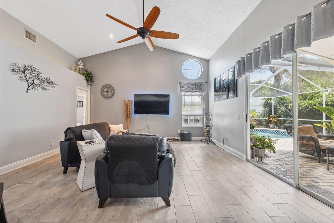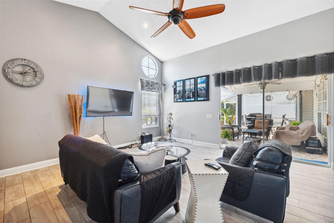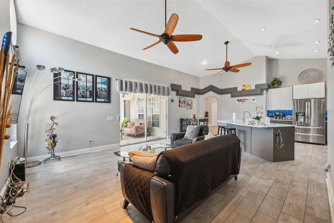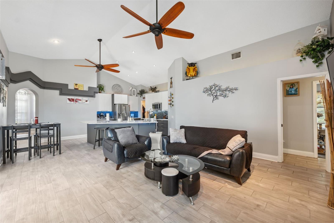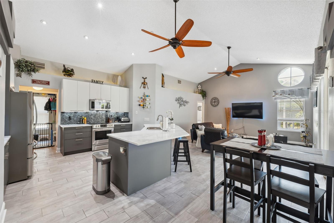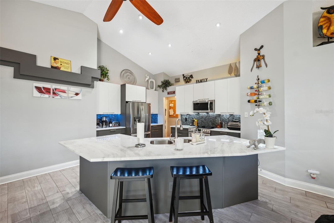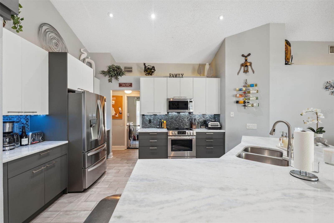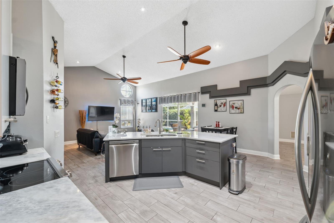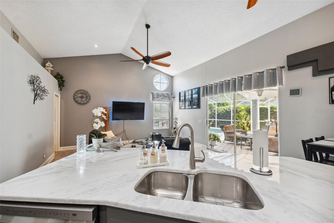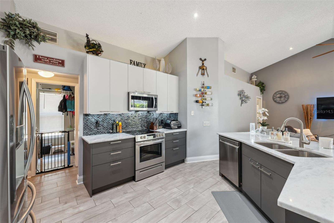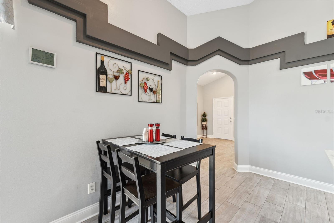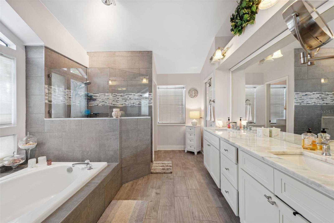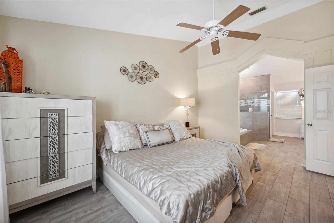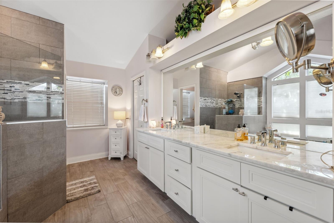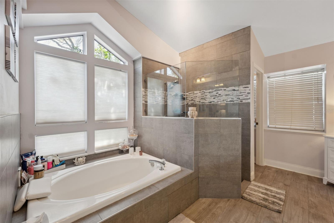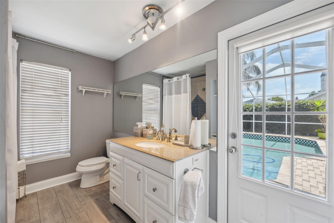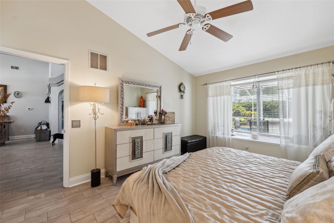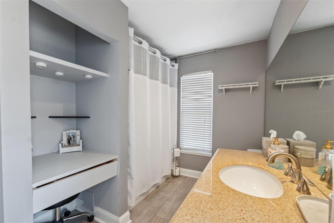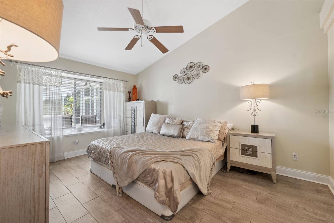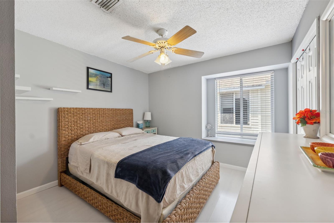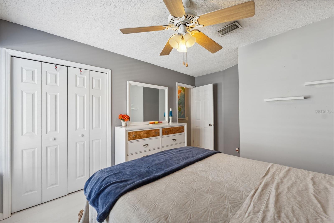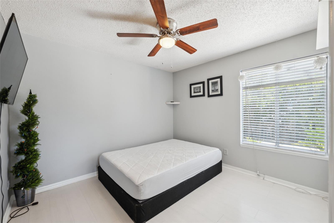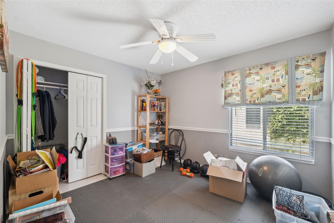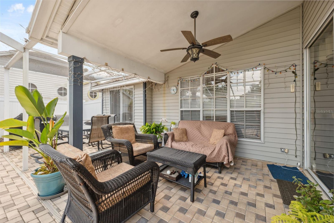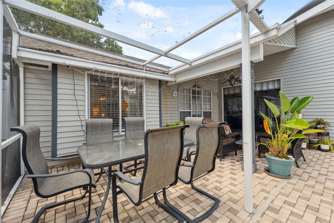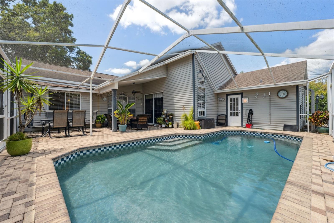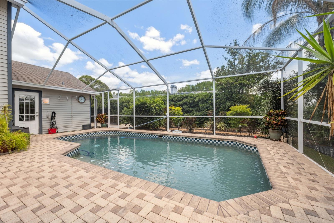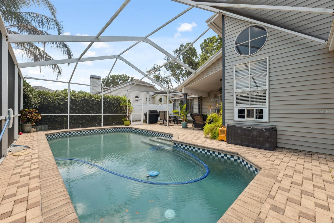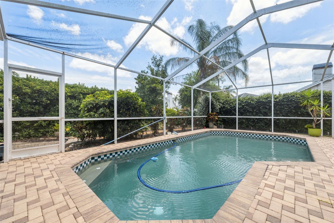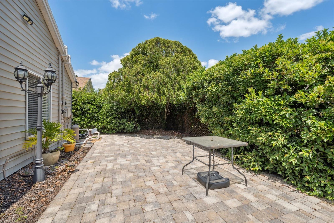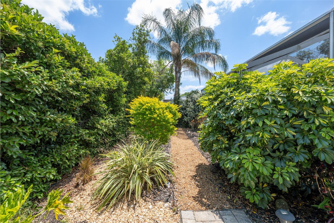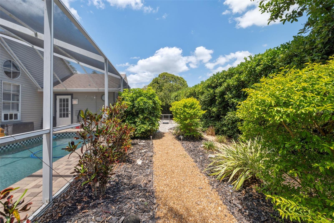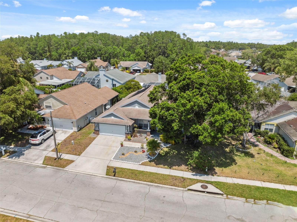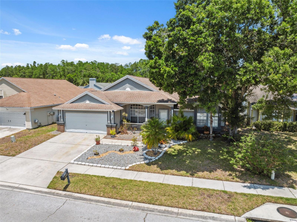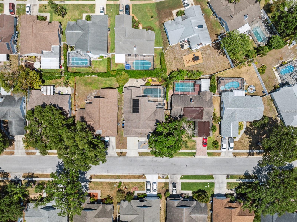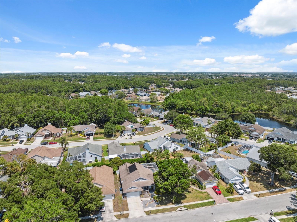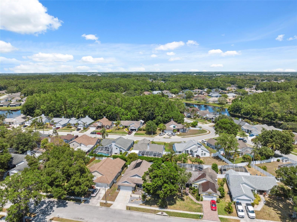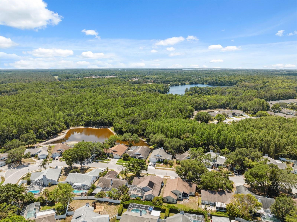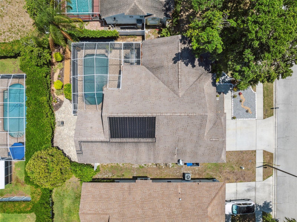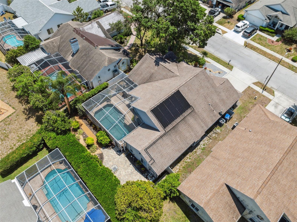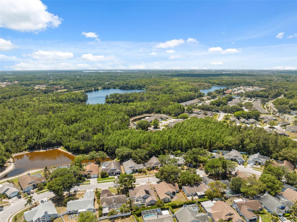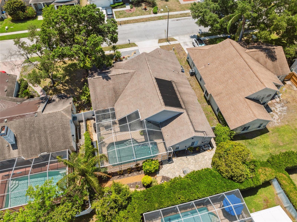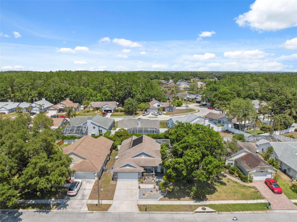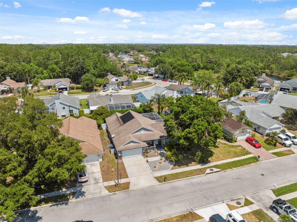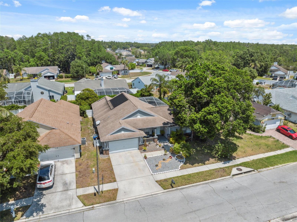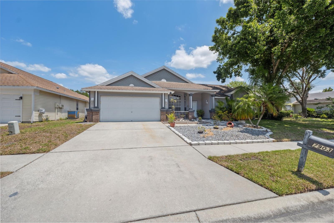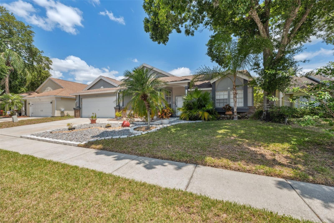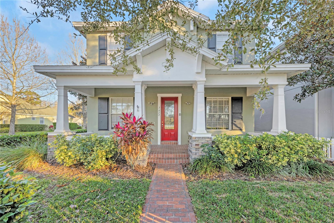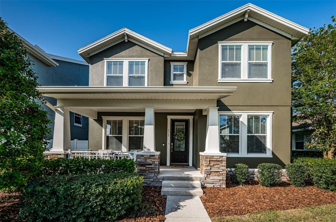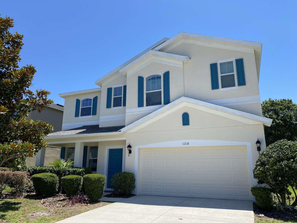7903 Lake Placid Lane, TRINITY, FL 34655
Property Photos
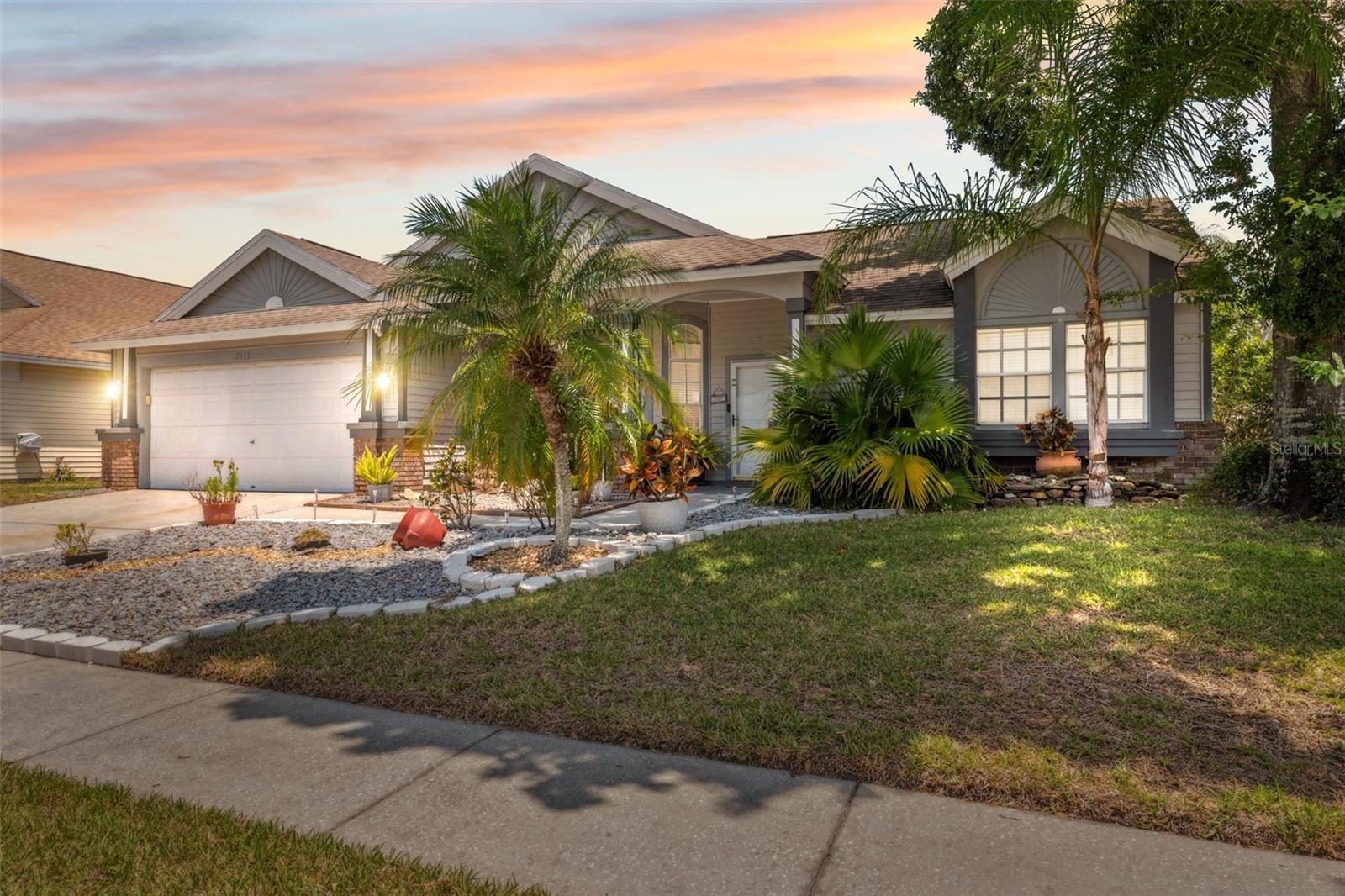
Would you like to sell your home before you purchase this one?
Priced at Only: $520,000
For more Information Call:
Address: 7903 Lake Placid Lane, TRINITY, FL 34655
Property Location and Similar Properties






- MLS#: TB8381206 ( Residential )
- Street Address: 7903 Lake Placid Lane
- Viewed: 15
- Price: $520,000
- Price sqft: $188
- Waterfront: No
- Year Built: 1994
- Bldg sqft: 2771
- Bedrooms: 4
- Total Baths: 2
- Full Baths: 2
- Garage / Parking Spaces: 2
- Days On Market: 27
- Additional Information
- Geolocation: 28.1751 / -82.6839
- County: PASCO
- City: TRINITY
- Zipcode: 34655
- Subdivision: Wyndtree Ph 05 Village 8
- Elementary School: Trinity Oaks Elementary
- Middle School: Seven Springs Middle PO
- High School: J.W. Mitchell High PO
- Provided by: FUTURE HOME REALTY INC
- Contact: Andzelika Duraj
- 813-855-4982

- DMCA Notice
Description
Gorgeous 4 bedroom, 2 bathroom POOL home in the heart of Trinity, located in a non flood zone with NO CDD fees and a low HOA.NEW ROOF to be installed prior to closing. This well maintained home offers a spacious OPEN SPLIT FLOOR PLAN, featuring both a living room and family room, a separate dining area, and vaulted ceilings that enhance the bright, airy feel throughout. Enjoy outdoor living with a screened in pool, a fully FENCED backyard, and a guest bathroom with direct pool accessideal for entertaining. The kitchen was REMODELED in 2021 with stainless steel appliances, granite countertops, soft close drawers, and recessed lighting. Appliance updates include a fridge (2021), dishwasher (2022), and stove (2022). The interior was freshly painted in 2021. The master bathroom was fully updated in 2021 and features beautiful granite counters and dual sinks. New water heater installed in 2025.This stunning home offers refined living in one of Trinity's most convenient locations close to shopping, dining, medical centers, gyms, parks and beaches. Don't miss your chance to make this beautiful residence yours.Schedule your private showing today!
Description
Gorgeous 4 bedroom, 2 bathroom POOL home in the heart of Trinity, located in a non flood zone with NO CDD fees and a low HOA.NEW ROOF to be installed prior to closing. This well maintained home offers a spacious OPEN SPLIT FLOOR PLAN, featuring both a living room and family room, a separate dining area, and vaulted ceilings that enhance the bright, airy feel throughout. Enjoy outdoor living with a screened in pool, a fully FENCED backyard, and a guest bathroom with direct pool accessideal for entertaining. The kitchen was REMODELED in 2021 with stainless steel appliances, granite countertops, soft close drawers, and recessed lighting. Appliance updates include a fridge (2021), dishwasher (2022), and stove (2022). The interior was freshly painted in 2021. The master bathroom was fully updated in 2021 and features beautiful granite counters and dual sinks. New water heater installed in 2025.This stunning home offers refined living in one of Trinity's most convenient locations close to shopping, dining, medical centers, gyms, parks and beaches. Don't miss your chance to make this beautiful residence yours.Schedule your private showing today!
Payment Calculator
- Principal & Interest -
- Property Tax $
- Home Insurance $
- HOA Fees $
- Monthly -
Features
Building and Construction
- Covered Spaces: 0.00
- Exterior Features: Garden, Private Mailbox, Sidewalk
- Flooring: Ceramic Tile, Laminate
- Living Area: 2115.00
- Roof: Shingle
School Information
- High School: J.W. Mitchell High-PO
- Middle School: Seven Springs Middle-PO
- School Elementary: Trinity Oaks Elementary
Garage and Parking
- Garage Spaces: 2.00
- Open Parking Spaces: 0.00
Eco-Communities
- Pool Features: In Ground
- Water Source: Public
Utilities
- Carport Spaces: 0.00
- Cooling: Central Air
- Heating: Central
- Pets Allowed: Cats OK, Dogs OK
- Sewer: Public Sewer
- Utilities: BB/HS Internet Available, Cable Available, Electricity Available, Public, Water Connected
Finance and Tax Information
- Home Owners Association Fee: 173.00
- Insurance Expense: 0.00
- Net Operating Income: 0.00
- Other Expense: 0.00
- Tax Year: 2024
Other Features
- Appliances: Convection Oven, Dishwasher, Disposal, Electric Water Heater, Exhaust Fan, Ice Maker, Microwave, Range, Refrigerator
- Association Name: Glenfield HOA(subdivision)
- Association Phone: 727-796-5900
- Country: US
- Interior Features: Cathedral Ceiling(s), Ceiling Fans(s), Kitchen/Family Room Combo, Living Room/Dining Room Combo, Open Floorplan, Solid Surface Counters, Split Bedroom, Vaulted Ceiling(s), Walk-In Closet(s), Window Treatments
- Legal Description: Wyndtree Phase V Village 8 Pb 29 Pgs 115-118 Lot 52 Or 5488 Pg 1
- Levels: One
- Area Major: 34655 - New Port Richey/Seven Springs/Trinity
- Occupant Type: Owner
- Parcel Number: 16-26-34-001F-00000-0520
- Views: 15
- Zoning Code: RES
Similar Properties
Nearby Subdivisions
Champions Club
Florencia At Champions Club
Fox Wood Ph 01
Fox Wood Ph 02
Fox Wood Ph 04
Fox Wood Ph 05
Fox Wood Ph 06
Heritage Spgs Village 02
Heritage Spgs Village 04
Heritage Spgs Village 05
Heritage Spgs Village 08
Heritage Spgs Village 11
Heritage Spgs Village 12
Heritage Spgs Village 12 Un
Heritage Spgs Village 13
Heritage Spgs Village 14
Heritage Spgs Village 18
Mirasol At Champions Club
Oak Ridge
Salano At Champions Club
The Champions Club
Thousand Oaks East Ph 04
Trinity East Rep
Trinity Oaks
Trinity Preserve Ph 1
Trinity Preserve Ph 2a 2b
Trinity West
Trinity West Ph 02
Villages At Fox Hollow West
Villagesfox Hollow West
Wyndtree Ph 05 Village 08
Wyndtree Ph 05 Village 8
Wyndtree Village 11 12
Contact Info

- One Click Broker
- 800.557.8193
- Toll Free: 800.557.8193
- billing@brokeridxsites.com



