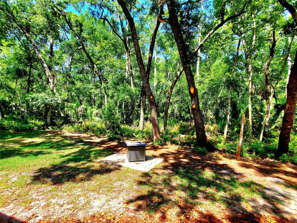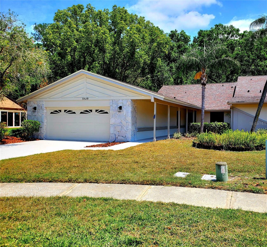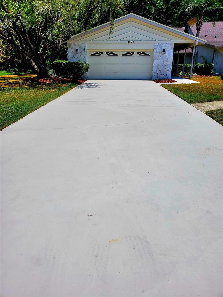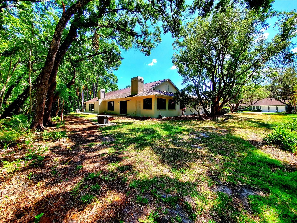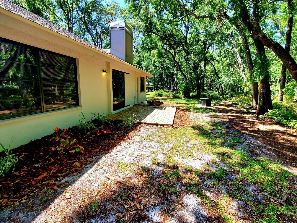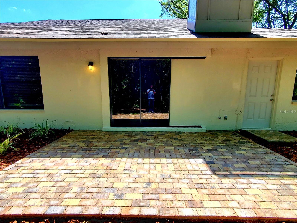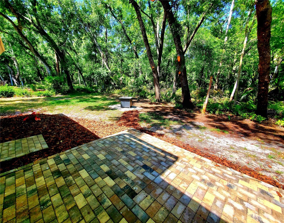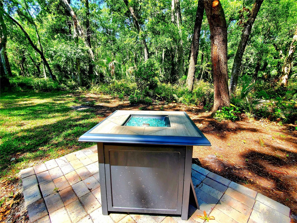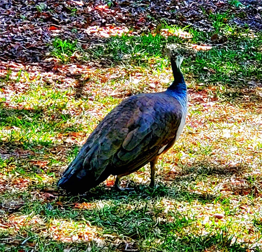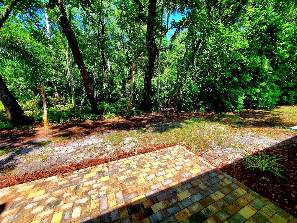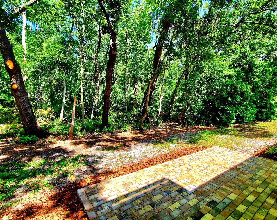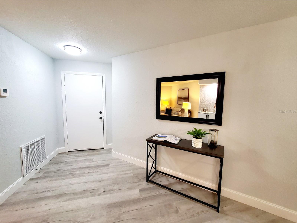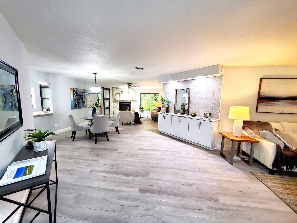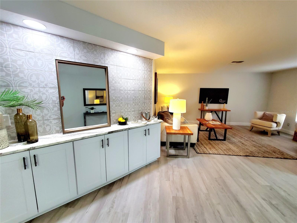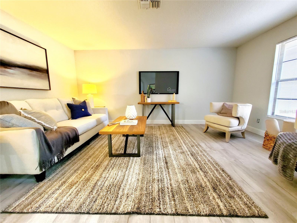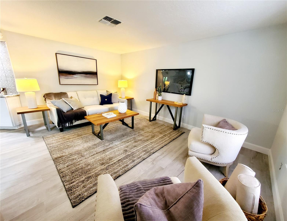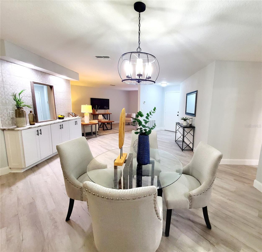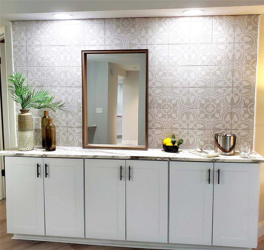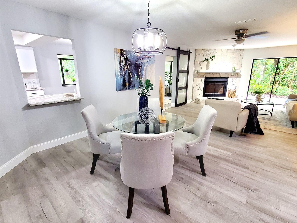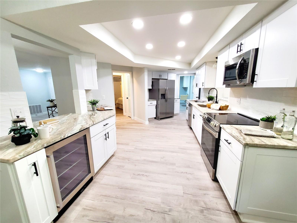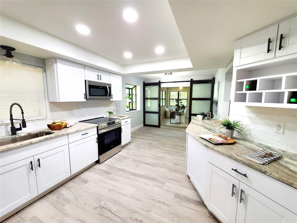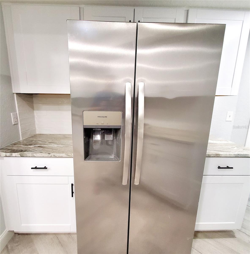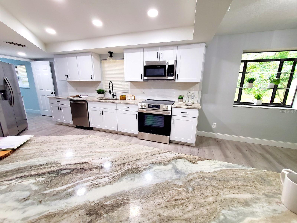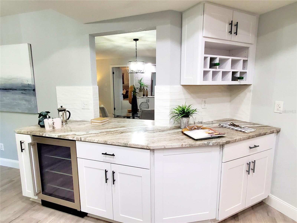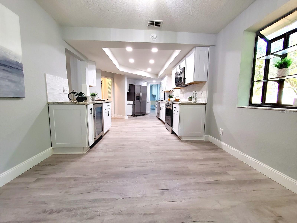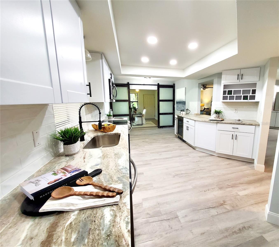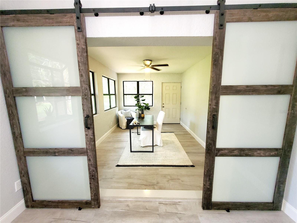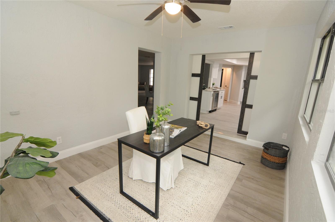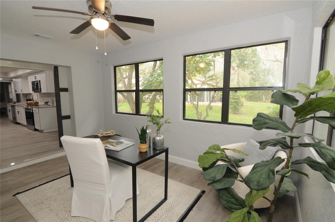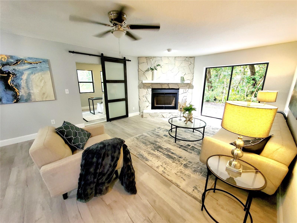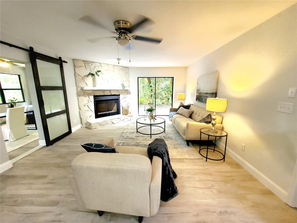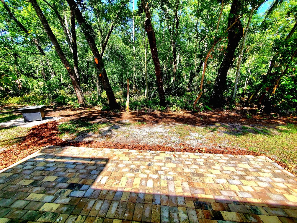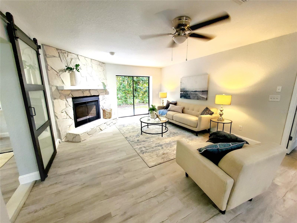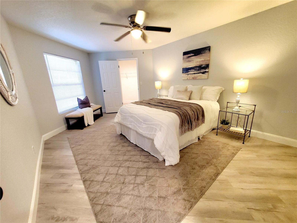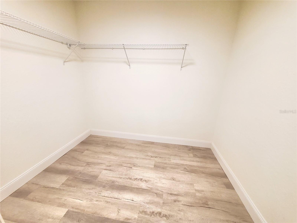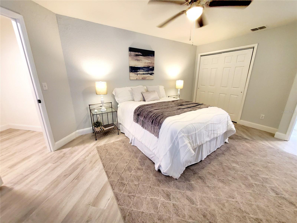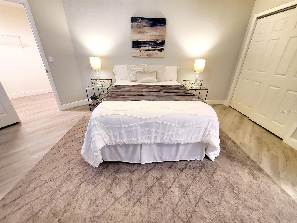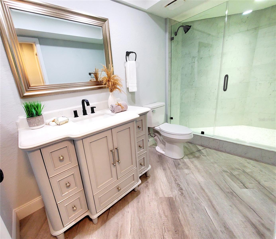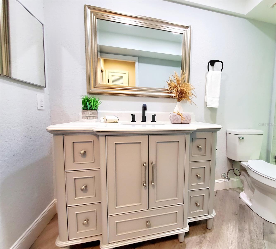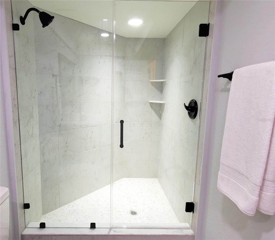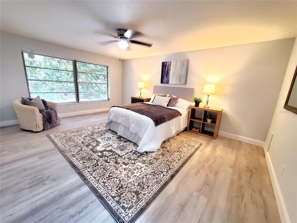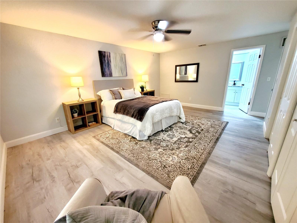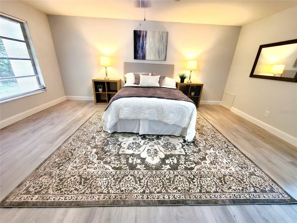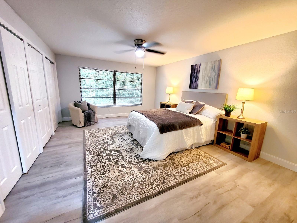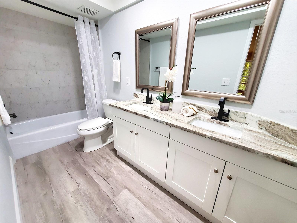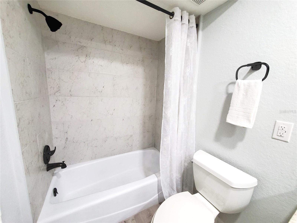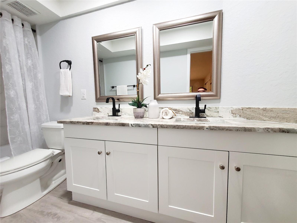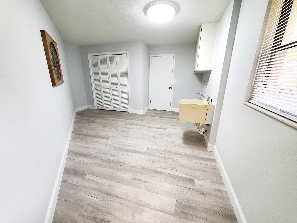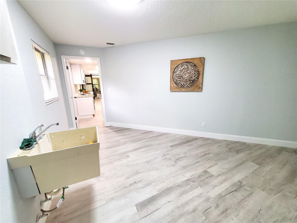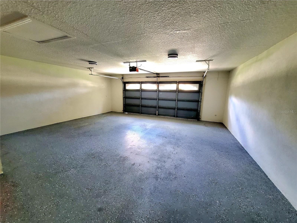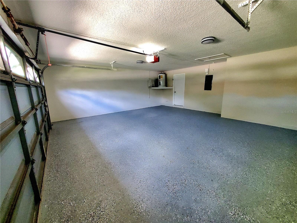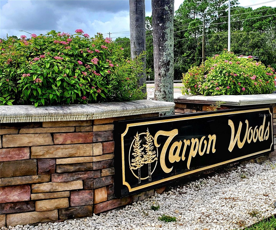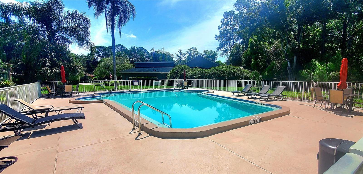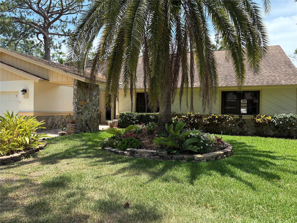3529 Tanglewood Trail, PALM HARBOR, FL 34685
Active
Property Photos
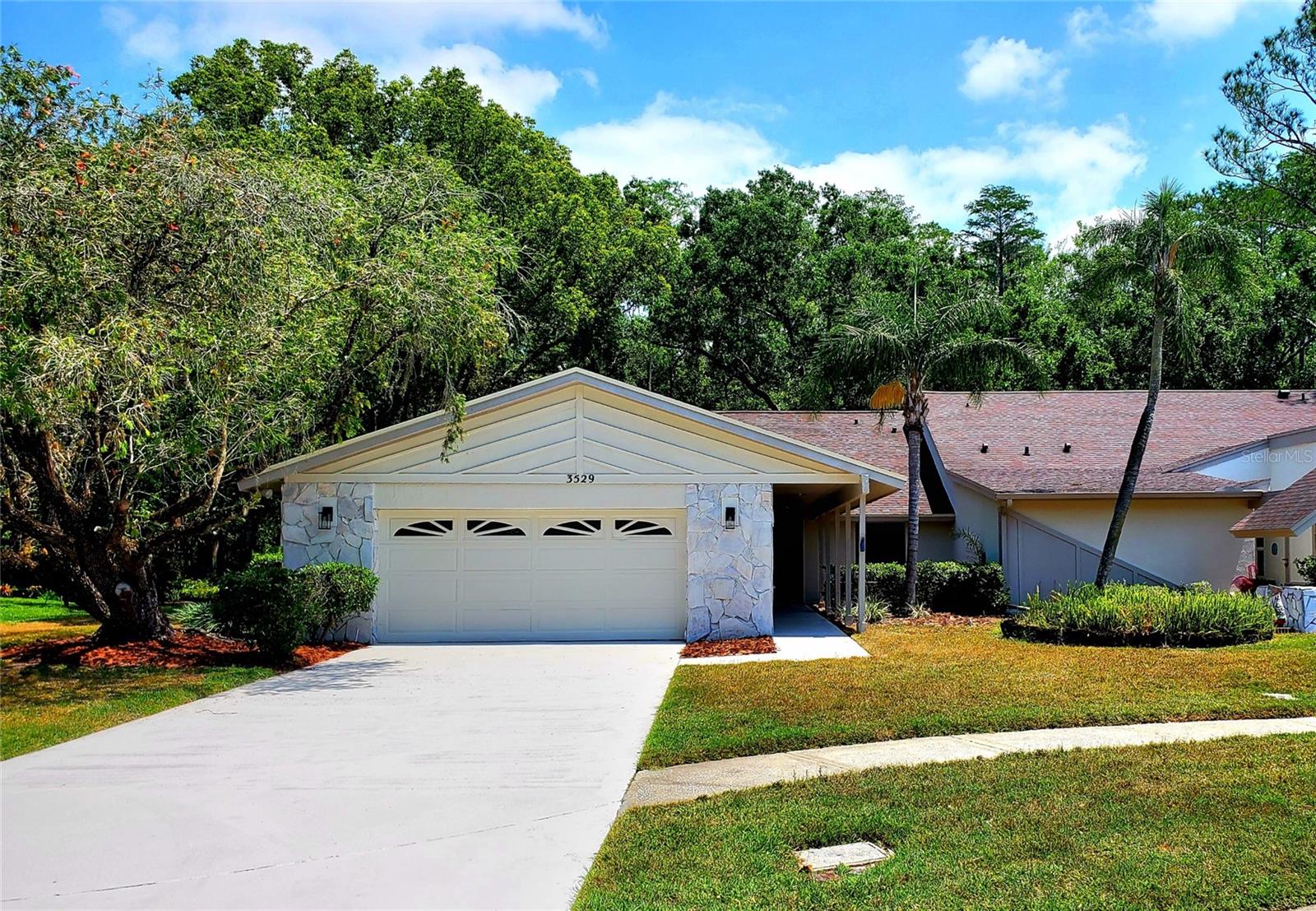
Would you like to sell your home before you purchase this one?
Priced at Only: $449,900
For more Information Call:
Address: 3529 Tanglewood Trail, PALM HARBOR, FL 34685
Property Location and Similar Properties
- MLS#: TB8381178 ( Residential )
- Street Address: 3529 Tanglewood Trail
- Viewed: 170
- Price: $449,900
- Price sqft: $152
- Waterfront: No
- Year Built: 1982
- Bldg sqft: 2966
- Bedrooms: 2
- Total Baths: 2
- Full Baths: 2
- Garage / Parking Spaces: 2
- Days On Market: 270
- Additional Information
- Geolocation: 28.0981 / -82.6877
- County: PINELLAS
- City: PALM HARBOR
- Zipcode: 34685
- Subdivision: Tarpon Woods 2nd Add Rep
- Elementary School: Brooker Creek
- Middle School: Carwise
- High School: East Lake
- Provided by: RE/MAX REALTEC GROUP INC
- Contact: Shay Adelman
- 727-789-5555

- DMCA Notice
-
Description** HEART OF EAST LAKE!! ** TOTALLY REMODELED and MAINTENANCE FREE! Take advantage of the best schools in the county! Golf, shopping, restaurants, etc all within a 5 min drive from your front door! Completely updated in 2025....2 bedroom PLUS office! Tucked away on a cul de sac in a small private neighborhood called The Meadows in Tarpon just off the East Lake corridor! 1/4 acre pool sized lot that backs to Brooker Creek conservation! New St Augustine sod in front and side yard! Quarterly HOA covers all your yard maintenance....just sit back and enjoy the scenic views and pet a peacock! Exterior and interior have undergone a complete makeover! Exceptional curb appeal complete with a fresh new paint job and brand new dimensional shingle roof! The long newly painted driveway offers plenty of parking for visiting family and friends! Enjoy cocktails by the fire pit out back or grill out on your newly paved patio! Incredibly private backyard with a jaw dropping view! Step inside and it only gets better! The home has an open floor plan that has been professionally staged to proudly display its maximum potential! The entire 2,300 sf interior has been meticulously renovated floor to ceiling! New texture/paint, new flooring, new baseboards, new kitchen, new bathrooms, new doors, new lighting.....the list goes on! Exceptional house for entertaining! Not only does it have a large kitchen but also a dining area complete with a brand new bar! 2 distinct living areas....living room up front with a family room in the back! Family room has sliders to the new patio and a corner fireplace! Frosted glass barn doors lead you to the office/3rd bedroom (no closet)! Work at home? Office has a private back entrance for clients and a wall full of stunning views to keep you motivated! The brand new kitchen is enormous and is complete with all new cabinetry, granite counters, wine bar with mini fridge, and stainless steel appliances! Have a hobby? The utility/laundry room is huge and would be great space for all your special projects! There are 2 bedroom suites with access to their own private bathrooms! Split bedroom design perfect for an in law or teen retreat! The community pool is just a short golf cart ride around the corner! Oversized 2 car garage affords extra room for storage! Sprinkler system (as is) and newer Carrier A/C (2019)! Commuters dream location....close to everything!
Payment Calculator
- Principal & Interest -
- Property Tax $
- Home Insurance $
- HOA Fees $
- Monthly -
Features
Building and Construction
- Covered Spaces: 0.00
- Exterior Features: Private Mailbox
- Flooring: Vinyl
- Living Area: 2298.00
- Roof: Shingle
Land Information
- Lot Features: Cul-De-Sac
School Information
- High School: East Lake High-PN
- Middle School: Carwise Middle-PN
- School Elementary: Brooker Creek Elementary-PN
Garage and Parking
- Garage Spaces: 2.00
- Open Parking Spaces: 0.00
Eco-Communities
- Water Source: None
Utilities
- Carport Spaces: 0.00
- Cooling: Central Air
- Heating: Central, Electric
- Pets Allowed: Cats OK, Dogs OK, Number Limit, Yes
- Sewer: Public Sewer
- Utilities: Electricity Connected
Amenities
- Association Amenities: Fence Restrictions, Golf Course, Pool
Finance and Tax Information
- Home Owners Association Fee Includes: Cable TV, Pool, Internet, Maintenance Grounds, Trash
- Home Owners Association Fee: 670.00
- Insurance Expense: 0.00
- Net Operating Income: 0.00
- Other Expense: 0.00
- Tax Year: 2023
Other Features
- Appliances: Bar Fridge, Dishwasher, Microwave, Range, Refrigerator, Wine Refrigerator
- Association Name: Debra Hall, HOA President
- Association Phone: 727.409.3812
- Country: US
- Furnished: Unfurnished
- Interior Features: Ceiling Fans(s), Open Floorplan, Split Bedroom, Stone Counters, Walk-In Closet(s)
- Legal Description: TARPON WOODS 2ND ADD REPLAT LOT 31
- Levels: One
- Area Major: 34685 - Palm Harbor
- Occupant Type: Vacant
- Parcel Number: 34-27-16-90015-000-0310
- Possession: Close Of Escrow
- View: Park/Greenbelt, Trees/Woods
- Views: 170
- Zoning Code: RPD-5
Similar Properties
Nearby Subdivisions
Anchorage Of Tarpon Lake
Aylesford Ph 1
Berisford
Boot Ranch Eagle Ridge Ph A
Boot Ranch Eagle Ridge Ph B
Boot Ranch - Eagle Ridge Ph A
Briarwick
Carlyle
Chattam Landing Ph I
Chattam Landing Ph Ii
Clearing The
Coventry Village Ph 1
Fairway Forest
Glenridge
Golfside
Hawks Landing
Highgate
Juniper Bay Ph 3
Juniper Bay Ph 4
Juniper Bay Phase 2
Lynnwood Ph 1
Lynnwood Ph 2
Myrtle Point
Myrtle Point Ph 1
Not In Hernando
Oakmont
Salem Square
Tarpon Woods 2nd Add Rep
Tarpon Woods Condo 4
Tarpon Woods Third Add
Waterford At Palm Harbor Luxur
Wescott Square

- One Click Broker
- 800.557.8193
- Toll Free: 800.557.8193
- billing@brokeridxsites.com



