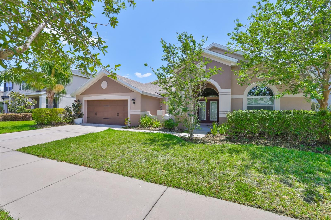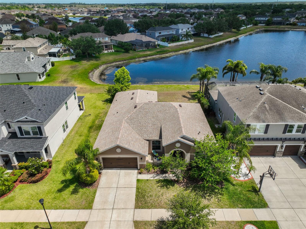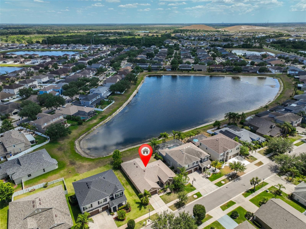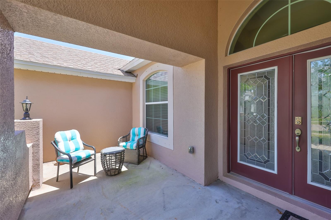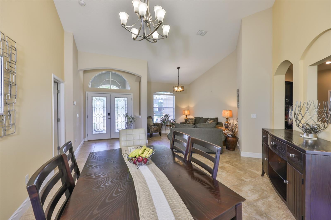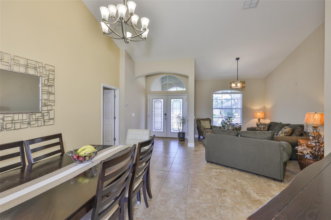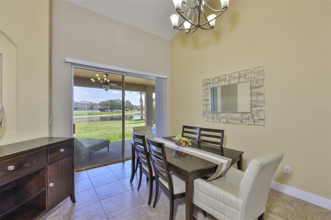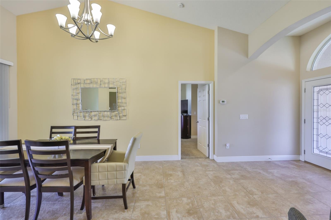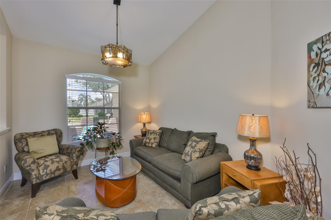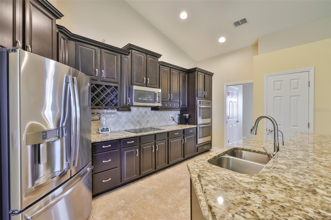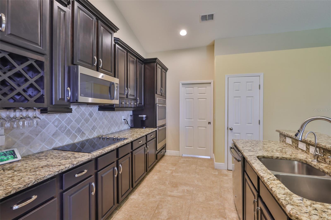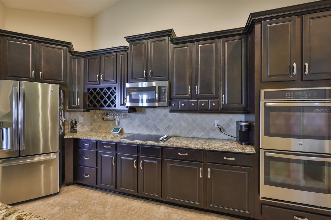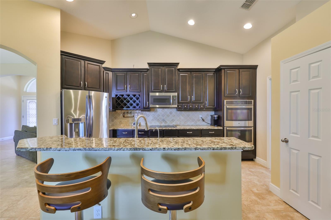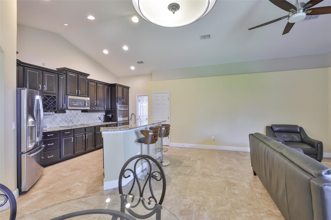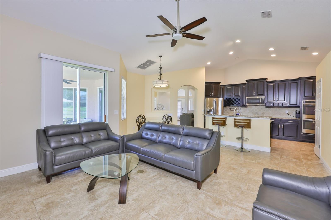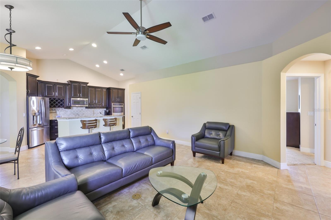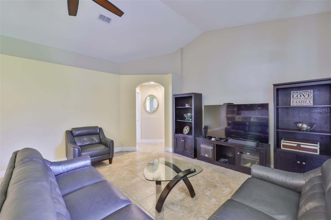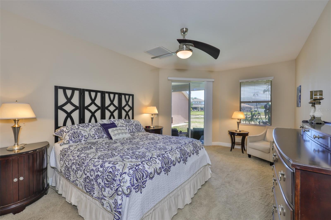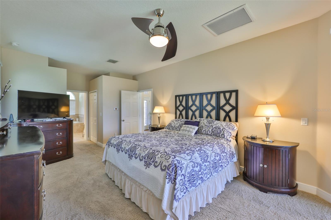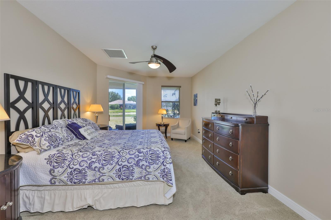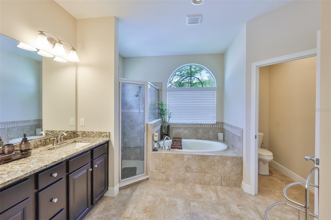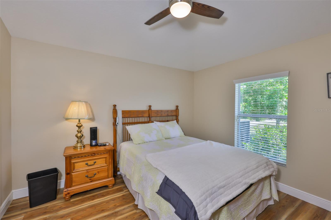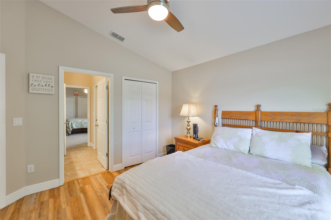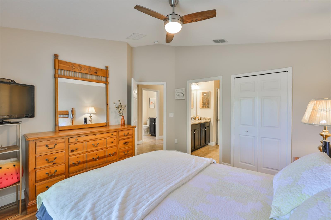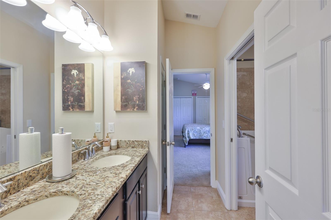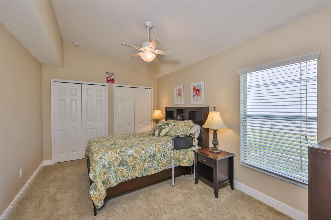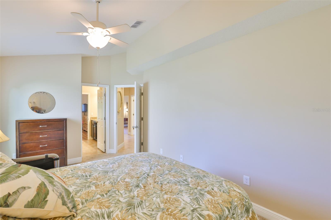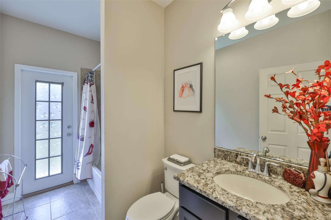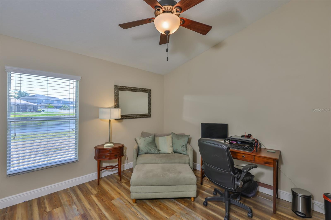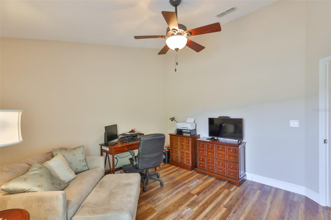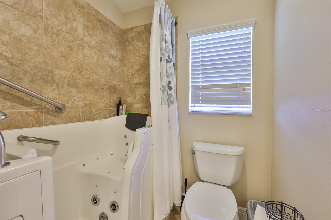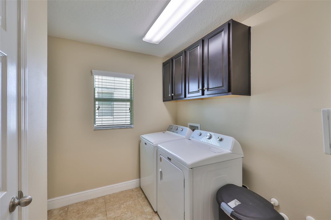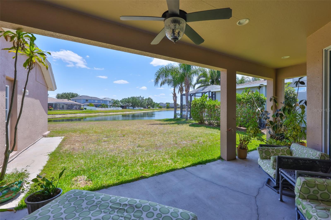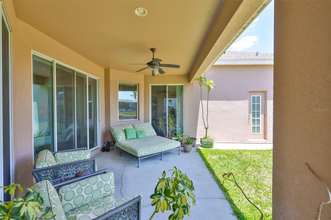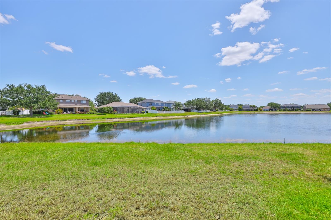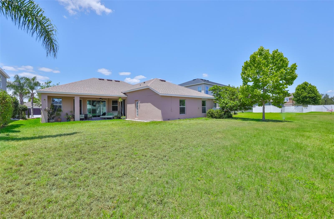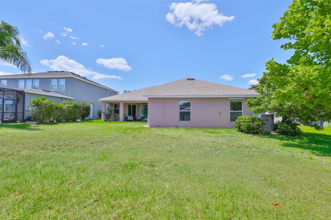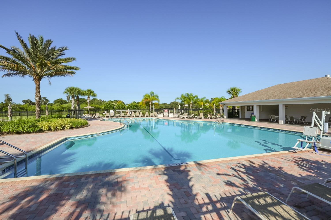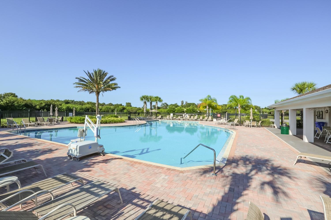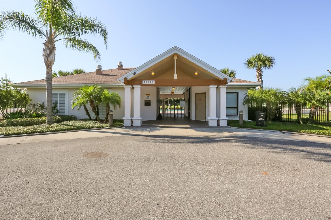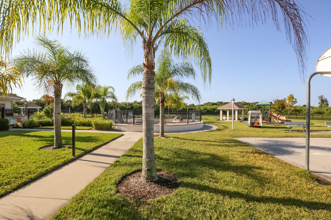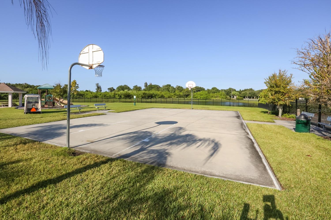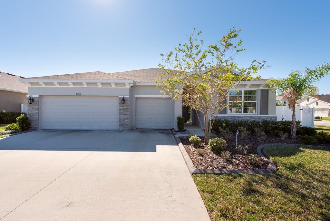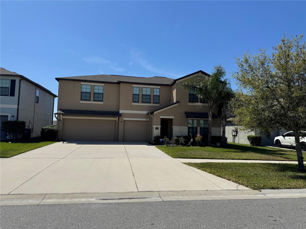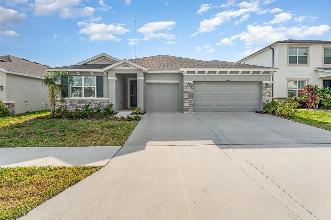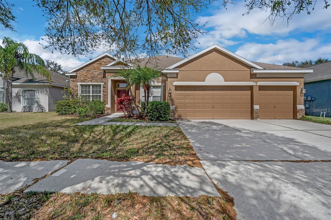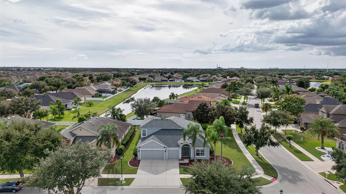13742 Artesa Bell Drive, RIVERVIEW, FL 33579
Property Photos
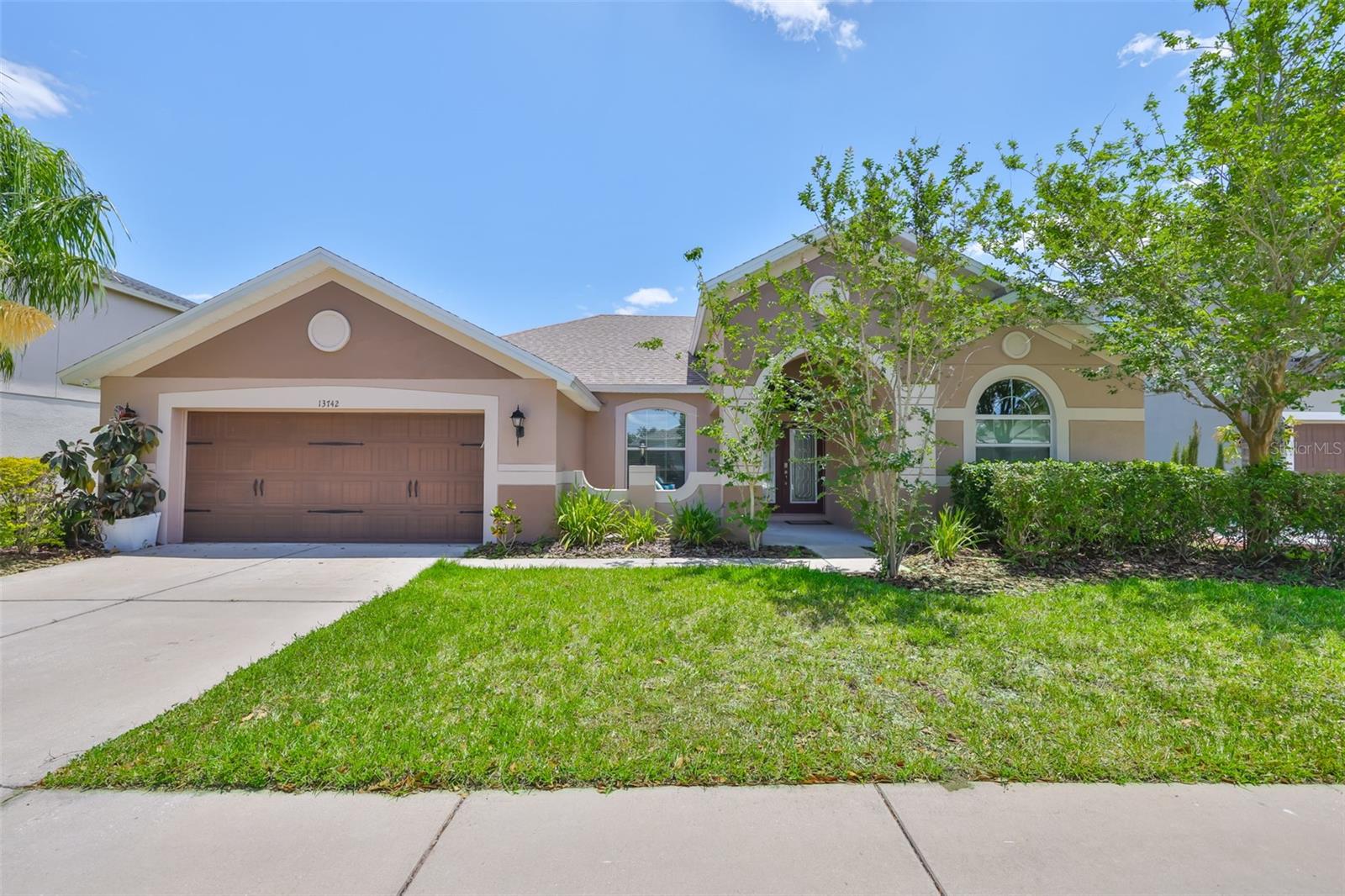
Would you like to sell your home before you purchase this one?
Priced at Only: $424,900
For more Information Call:
Address: 13742 Artesa Bell Drive, RIVERVIEW, FL 33579
Property Location and Similar Properties
- MLS#: TB8381177 ( Residential )
- Street Address: 13742 Artesa Bell Drive
- Viewed: 4
- Price: $424,900
- Price sqft: $128
- Waterfront: No
- Year Built: 2015
- Bldg sqft: 3312
- Bedrooms: 4
- Total Baths: 3
- Full Baths: 3
- Garage / Parking Spaces: 2
- Days On Market: 128
- Additional Information
- Geolocation: 27.7825 / -82.3106
- County: HILLSBOROUGH
- City: RIVERVIEW
- Zipcode: 33579
- Subdivision: South Fork
- Provided by: CHARLES RUTENBERG REALTY INC
- Contact: Robert Cuppernell
- 727-538-9200

- DMCA Notice
-
DescriptionNew Reduced Price!!This exceptional 4 bedroom, 3 bathroom residence built by K. Hovanian Homes is situated in the highly sought after South Forth Community. The home occupies an oversized lot with tranquil views of the water. Upon approaching the property, you will be impressed by the homes curb appeal, highlighted by exquisite architectural design elements such as the courtyard space and large entryway. As you enter the home through the elegant glass front entry doors, you will be welcomed by soaring ceilings and an open floor plan. Adjacent to the foyer are a dining room and living area with access to the kitchen. The Gourmet kitchen is open to the family room and includes 42 cabinets, stainless steel appliances, built in double ovens, cooktop, built in wine rack, a travertine backsplash, and cabinet crown moldings. The kitchen also offers a dinette with serene water views while enjoying your meals. The family room is adjacent to the kitchen and features a spacious layout with a high vaulted ceiling. Positioned at the rear of the home are three secondary bedrooms, two of which share a Jack and Jill bathroom, while the third bathroom is located at the very back of the property with an access door to the lanai area, often utilized as a pool bath. The L shaped design of this residence is ideal for future pool additions. This home offers a true split plan so there is plenty of privacy between the owners suite and the secondary bedroom. Next we will head to the opposite side of the home where youll find the luxurious owners suite which features a sliding glass door with water view, walk in closets, double vanity sinks, and a jetted garden tub with separate walk in shower. This home has so much to offer!! A NEW ROOF was just recently installed this year and freshly painted on the exterior. The South Fork Lakes community offers exceptional amenities, such as a resort style pool, clubhouse, park, playground, and walking trails. Additionally, this community is conveniently located near shopping centers, restaurants, and major thoroughfares. Please contact us today to schedule your private viewing of this remarkable property.
Payment Calculator
- Principal & Interest -
- Property Tax $
- Home Insurance $
- HOA Fees $
- Monthly -
Features
Building and Construction
- Covered Spaces: 0.00
- Exterior Features: Hurricane Shutters, Rain Gutters, Sliding Doors
- Flooring: Carpet, Ceramic Tile, Laminate
- Living Area: 2371.00
- Roof: Shingle
Land Information
- Lot Features: Oversized Lot, Sidewalk, Paved
Garage and Parking
- Garage Spaces: 2.00
- Open Parking Spaces: 0.00
Eco-Communities
- Water Source: Public
Utilities
- Carport Spaces: 0.00
- Cooling: Central Air
- Heating: Central
- Pets Allowed: Yes
- Sewer: Public Sewer
- Utilities: BB/HS Internet Available, Public, Underground Utilities
Finance and Tax Information
- Home Owners Association Fee: 141.00
- Insurance Expense: 0.00
- Net Operating Income: 0.00
- Other Expense: 0.00
- Tax Year: 2024
Other Features
- Appliances: Built-In Oven, Cooktop, Dishwasher, Disposal, Dryer, Microwave, Refrigerator
- Association Name: First service Residential
- Country: US
- Interior Features: Ceiling Fans(s), High Ceilings, Open Floorplan
- Legal Description: SOUTH FORK UNIT 11 LOT 38 BLOCK 9
- Levels: One
- Area Major: 33579 - Riverview
- Occupant Type: Owner
- Parcel Number: U-16-31-20-88D-000009-00038.0
- Style: Florida
- View: Water
- Zoning Code: PD
Similar Properties
Nearby Subdivisions
2un Summerfield Village 1 Trac
Ballentrae Sub Ph 1
Ballentrae Sub Ph 2
Ballentrae Subdivision Phase 2
Bell Creek Preserve Ph 1
Bell Creek Preserve Ph 2
Belmond Reserve
Belmond Reserve Ph 1
Belmond Reserve Ph 2
Belmond Reserve Ph 3
Belmond Reserve Phase 1
Carlton Lakes Ph 1a 1b1 An
Carlton Lakes Ph 1d1
Carlton Lakes Ph 1e-1
Carlton Lakes Ph 1e1
Carlton Lakes Phase 1c1
Carlton Lakes West 2
Carlton Lakes West Ph 1
Carlton Lakes West Ph 1 &
Carlton Lakes West Ph 2b
Cedarbrook
Clubhouse Estates At Summerfie
Creekside Sub Ph 2
D2u Triple Creek Village Q
Fern Hill
Hawkstone
Lucaya Lake Club
Lucaya Lake Club Ph 1b
Lucaya Lake Club Ph 2a
Lucaya Lake Club Ph 2b
Lucaya Lake Club Ph 2d
Lucaya Lake Club Ph 3
Meadowbrooke At Summerfield Un
Not On List
Oaks At Shady Creek Ph 1
Oaks At Shady Creek Ph 2
Okerlund Ranch Sub
Okerlund Ranch Subdivision Pha
Panther Trace
Panther Trace Ph 1a
Panther Trace Ph 1b1c
Panther Trace Ph 2 Townhome
Panther Trace Ph 2a1
Panther Trace Ph 2a2
Panther Trace Ph 2b-1
Panther Trace Ph 2b-2
Panther Trace Ph 2b1
Panther Trace Ph 2b2
Panther Trace Ph 2b3
Panther Trace Phase 1a
Preserve At Pradera Phase 4
Reserve At Paradera Ph 3
Reserve At Pradera
Reserve At Pradera Ph 1a
Reserve At Pradera Ph 1b
Reserve At South Fork Ph 1
Reservepradera Ph 4
Reservepraderaph 2
Rivercrest Lakes
Shady Creek Preserve Ph 1
South Cove Ph 1
South Cove Ph 23
South Cove Sub Ph 4
South Fork
South Fork Lakes
South Fork S Tr T
South Fork S T
South Fork Tr L Ph 1
South Fork Tr L Ph 2
South Fork Tr N
South Fork Tr O Ph 1
South Fork Tr P Ph 1a
South Fork Tr P Ph 2 3b
South Fork Tr P Ph 3a
South Fork Tr Q Ph 1
South Fork Tr R Ph 1
South Fork Tr R Ph 2a 2b
South Fork Tr R Ph 2a & 2b
South Fork Tr U
South Fork Tr V Ph 1
South Fork Tr W
South Fork Unit 10
South Fork Unit 4
South Fork Unit 7
South Pointe Phase 3a 3b
Southfork
Summer Spgs
Summerfield Crossings Village
Summerfield Village 1 Tr 11
Summerfield Village 1 Tr 21 Un
Summerfield Village 1 Tr 26
Summerfield Village 1 Tr 30
Summerfield Village 1 Tr 7
Summerfield Village I Tr 26
Summerfield Village I Tr 27
Summerfield Village I Tract 28
Summerfield Villg 1 Trct 18
Talavera Sub
Triple Creek
Triple Creek Area
Triple Creek Ph 1 Village A
Triple Creek Ph 1 Village C
Triple Creek Ph 1 Village D
Triple Creek Ph 1 Villg A
Triple Creek Ph 2 Village E
Triple Creek Ph 2 Village E2
Triple Creek Ph 2 Village F
Triple Creek Ph 2 Village G
Triple Creek Ph 2 Village G1
Triple Creek Ph 3 Village K
Triple Creek Ph 3 Villg L
Triple Creek Village
Triple Creek Village M2
Triple Creek Village M2 Lot 28
Triple Creek Village M2 Lot 29
Triple Creek Village M2 Lot 34
Triple Creek Village N P
Triple Creek Village Q Lot 37
Triple Crk Ph 2
Triple Crk Ph 2 Village E3
Triple Crk Ph 4 Village 1
Triple Crk Ph 4 Village G2
Triple Crk Ph 4 Village I
Triple Crk Ph 6 Village H
Triple Crk Village
Triple Crk Village M-1
Triple Crk Village M-2
Triple Crk Village M1
Triple Crk Village M2
Triple Crk Village N P
Triple Crk Village N & P
Triple Crk Vlg Q
Tropical Acres South
Tropical Acres South Unit 4
Unplatted
Waterleaf
Waterleaf Ph 1a
Waterleaf Ph 1b
Waterleaf Ph 1c
Waterleaf Ph 2a 2b
Waterleaf Ph 2c
Waterleaf Ph 4a1
Waterleaf Ph 4a2 4a3
Waterleaf Ph 4b
Waterleaf Ph 4c
Waterleaf Ph 5a
Waterleaf Ph 6a
Waterleaf Ph 6b
Waterleaf Phase 5b

- One Click Broker
- 800.557.8193
- Toll Free: 800.557.8193
- billing@brokeridxsites.com



