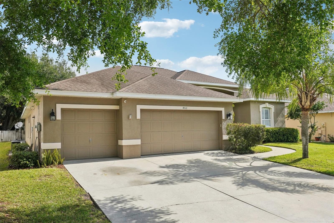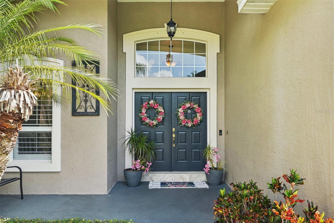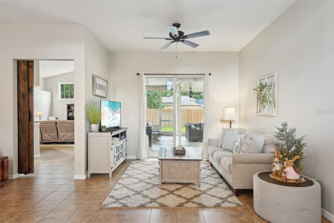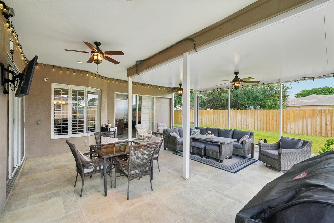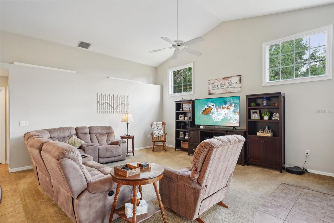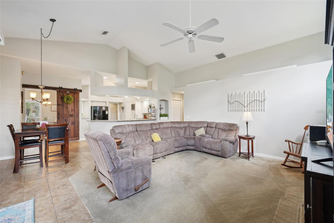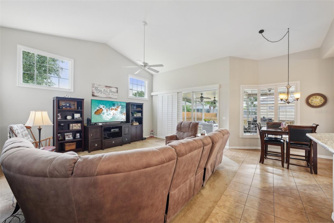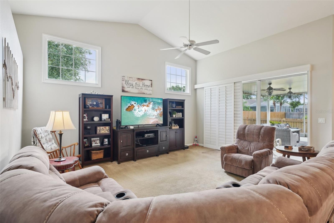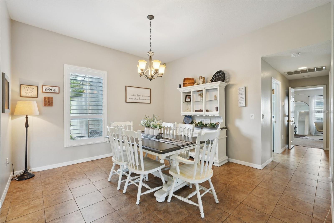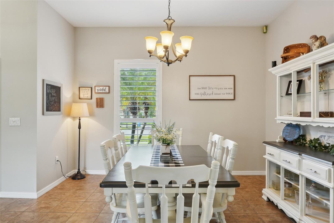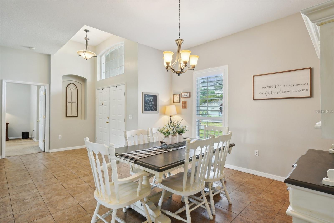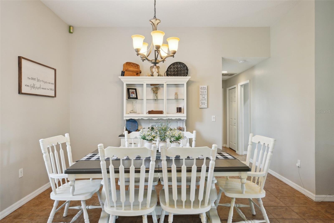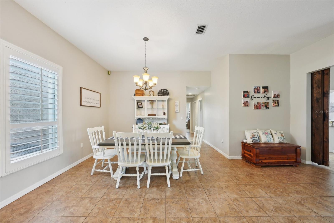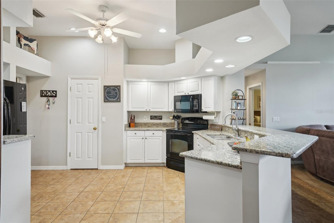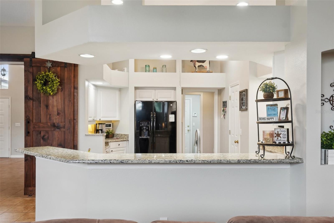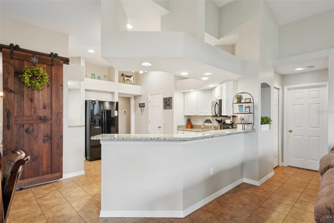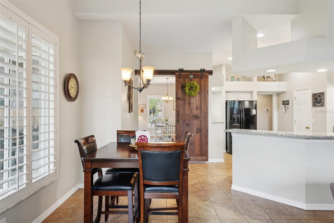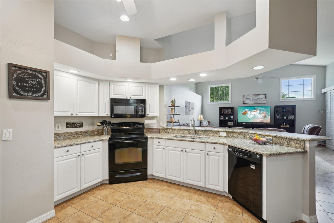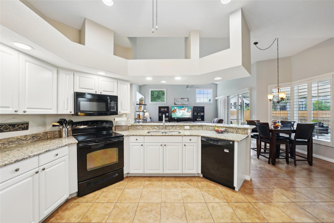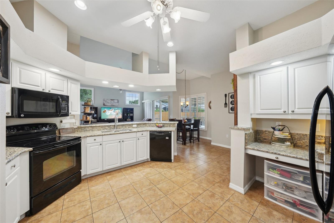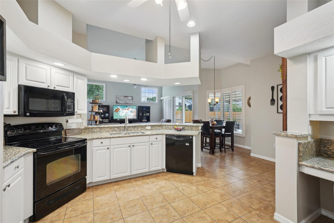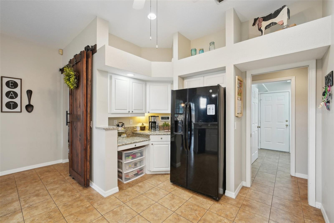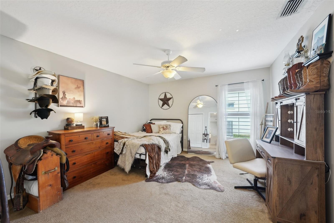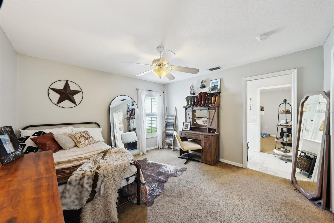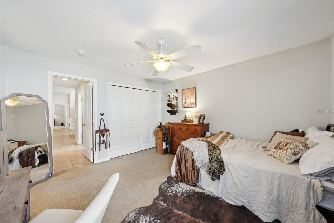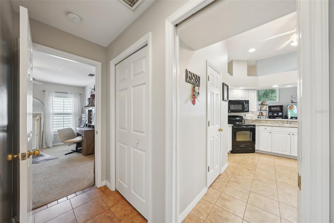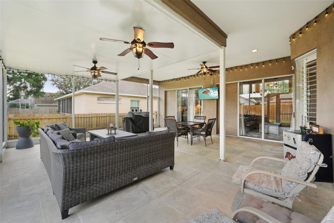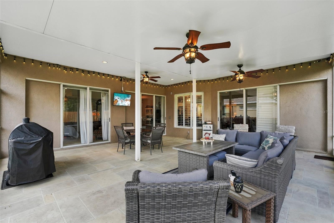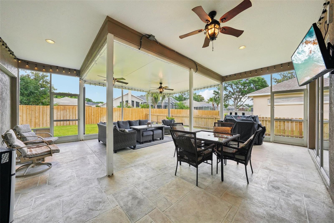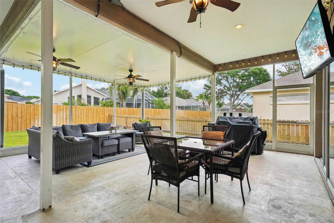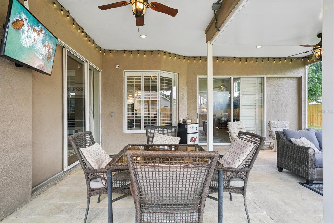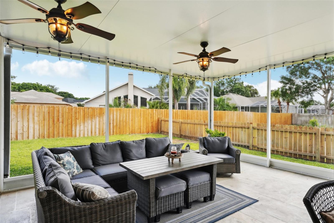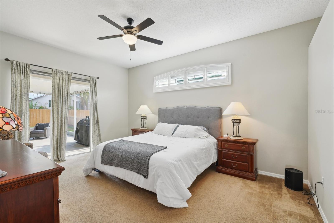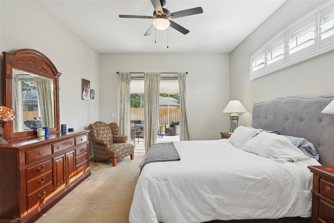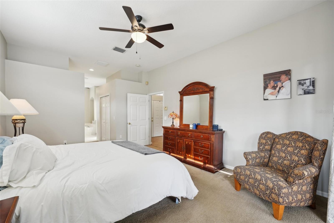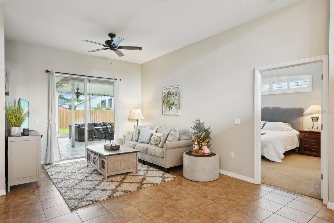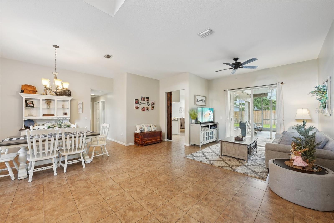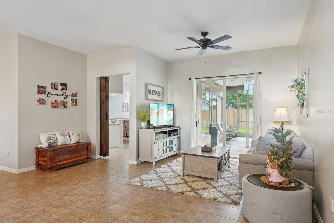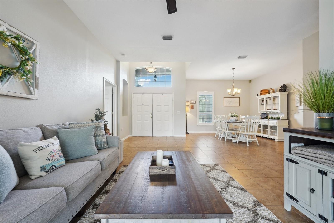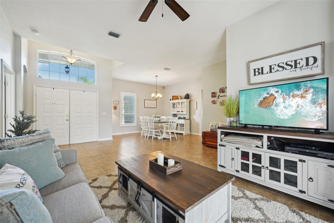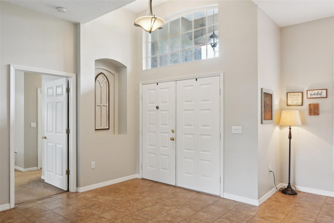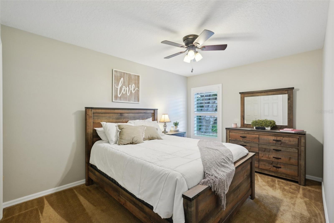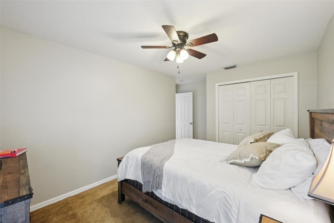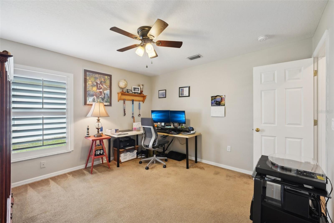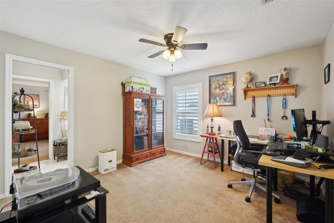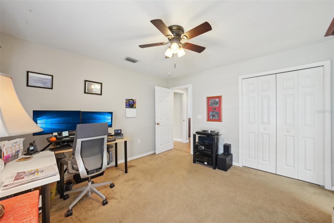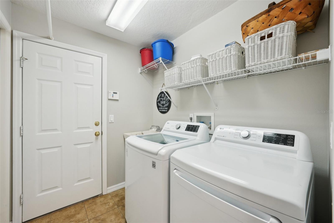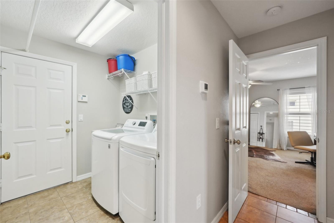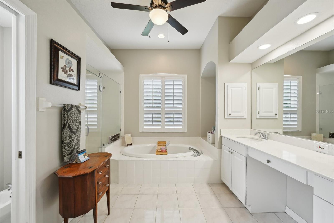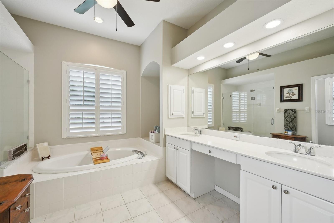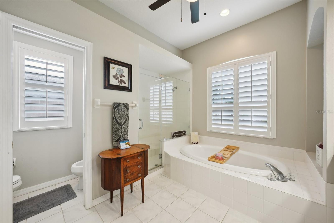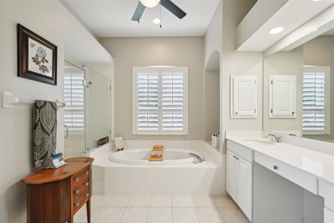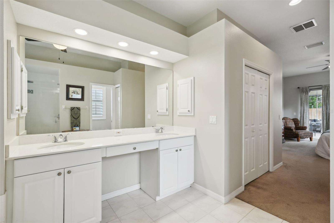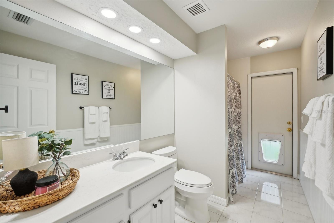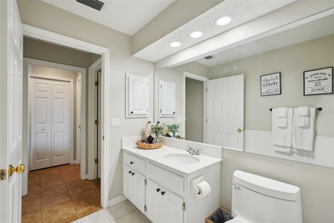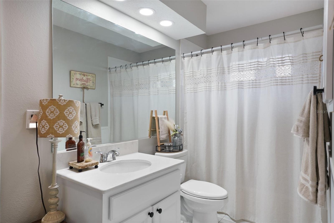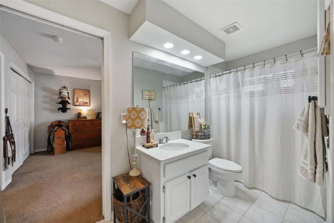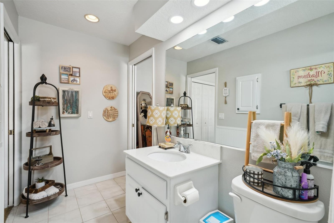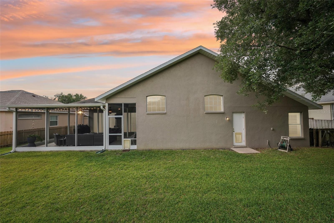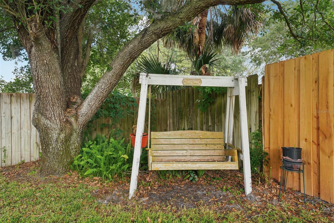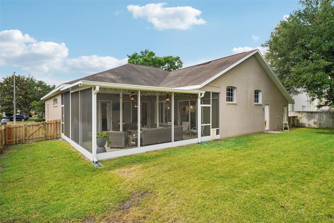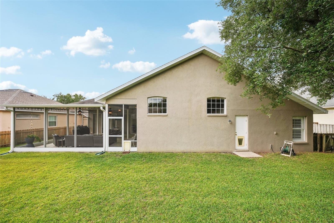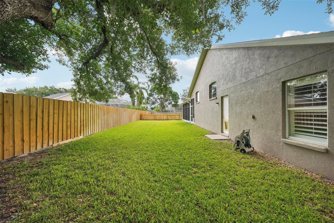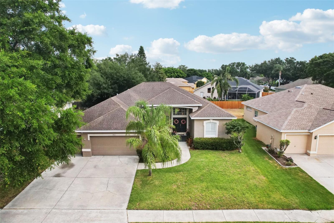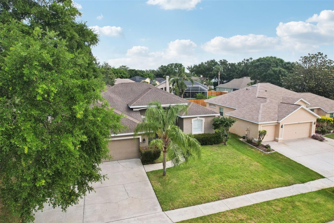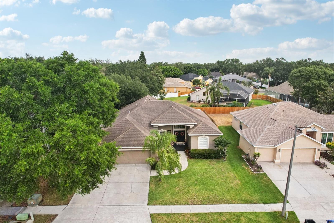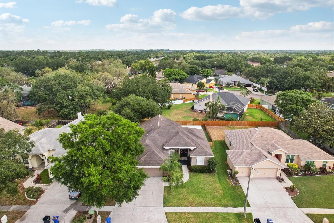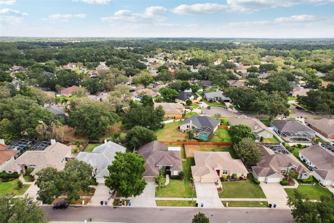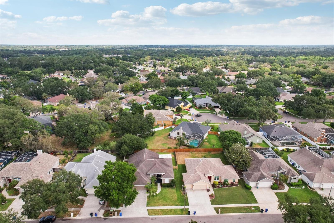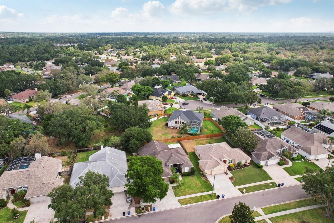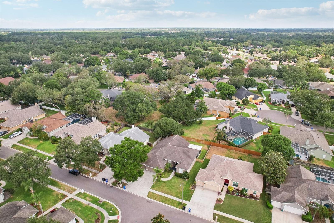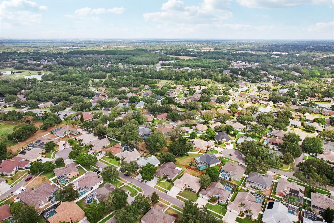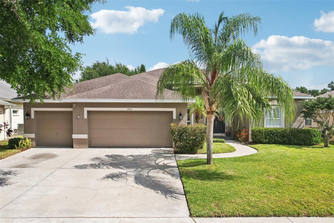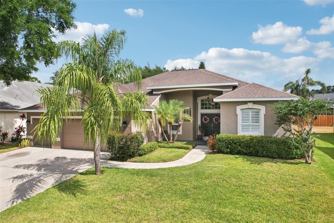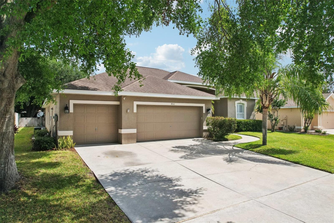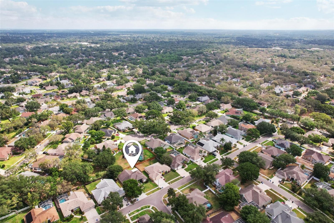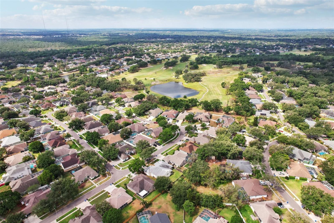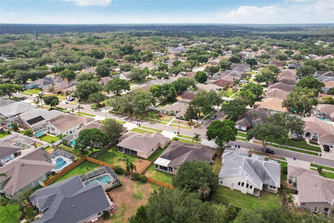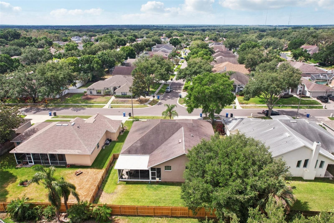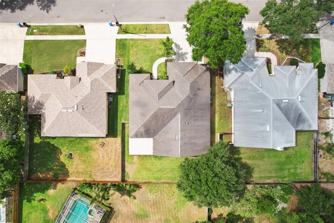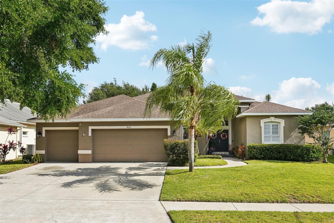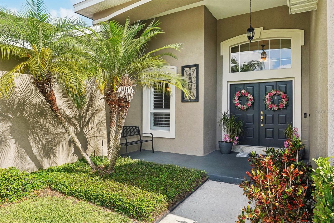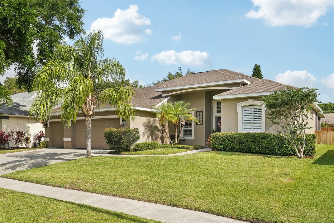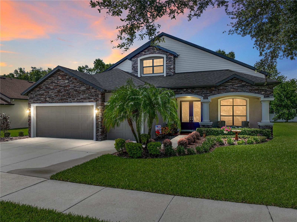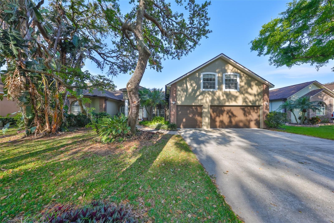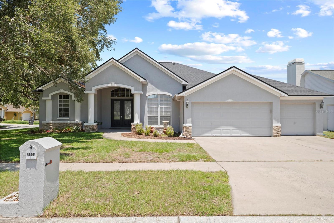4511 Swift Circle, VALRICO, FL 33596
Property Photos
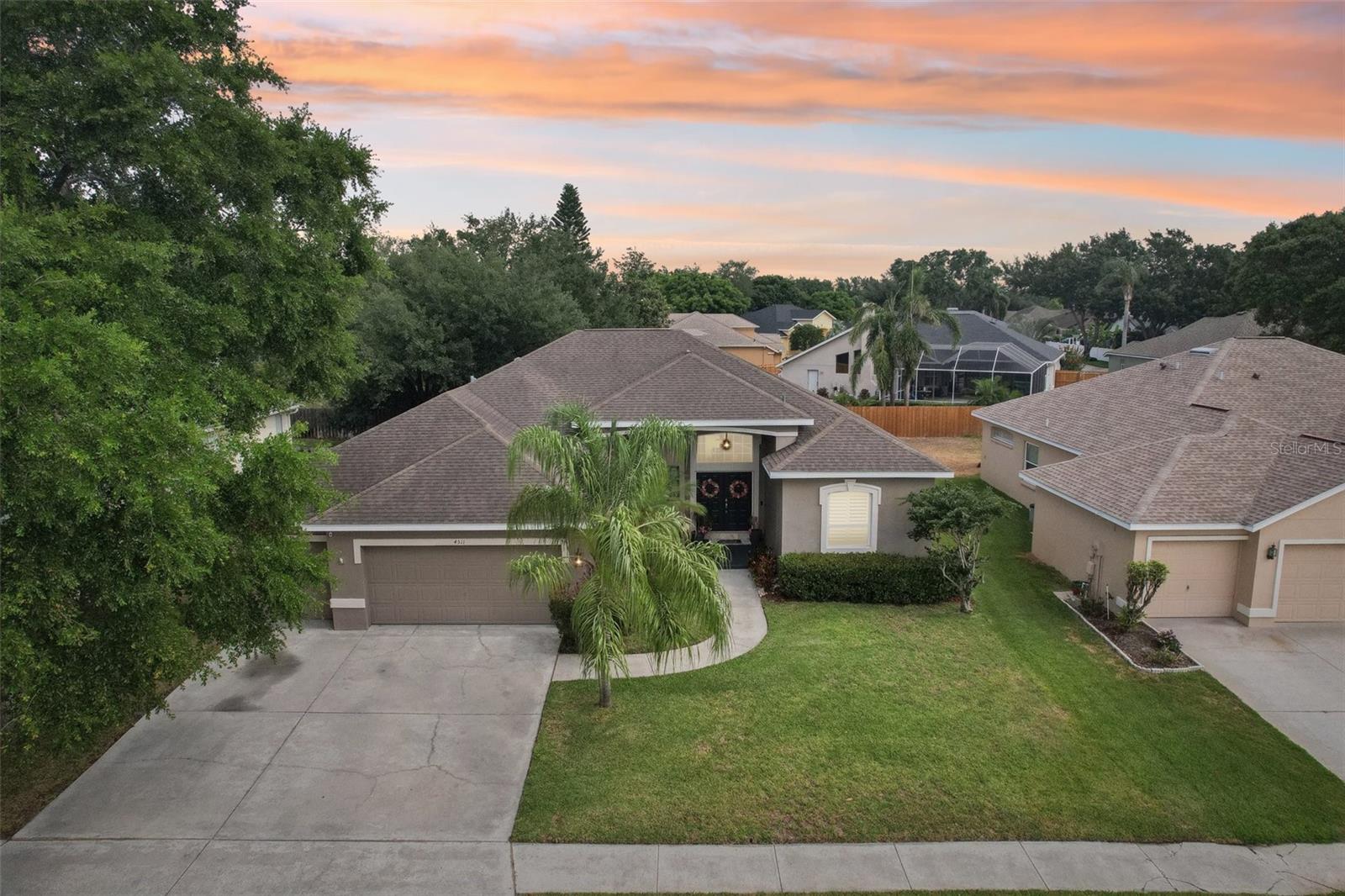
Would you like to sell your home before you purchase this one?
Priced at Only: $549,900
For more Information Call:
Address: 4511 Swift Circle, VALRICO, FL 33596
Property Location and Similar Properties
- MLS#: TB8381097 ( Residential )
- Street Address: 4511 Swift Circle
- Viewed: 29
- Price: $549,900
- Price sqft: $140
- Waterfront: No
- Year Built: 1997
- Bldg sqft: 3931
- Bedrooms: 4
- Total Baths: 3
- Full Baths: 3
- Garage / Parking Spaces: 3
- Days On Market: 125
- Additional Information
- Geolocation: 27.8793 / -82.2468
- County: HILLSBOROUGH
- City: VALRICO
- Zipcode: 33596
- Subdivision: Bloomingdale Sec Aa Gg Uni
- Elementary School: Cimino HB
- Middle School: Burns HB
- High School: Bloomingdale HB
- Provided by: FLORIDA EXECUTIVE REALTY
- Contact: Dan Kast
- 813-327-7807

- DMCA Notice
-
DescriptionStep inside this beautifully maintained 4 bedroom, 3 bath home with over 2,500 square feet and feel instantly at ease. Freshly painted and thoughtfully updated with modern lighting, this home blends charm and functionality in all the right ways. The spacious family room features soaring ceilings, large windows that let the sunshine in, and a cozy layout perfect for relaxing or entertaining. The open concept kitchen offers granite countertops, plenty of cabinetry, and a casual bar that overlooks the main living spaceideal for everyday life and easy hosting. **Seller is offering a credit towards new flooring or carpet. Tucked just off the living room, the dining space is light, bright, and ready for gatherings. Plantation shutters, updated light fixtures, and warm tile floors give the home a timeless, welcoming feel throughout. The split floor plan offers plenty of privacy with four generously sized bedrooms, including a primary suite with its own en suite bath. Whether you need space for family, guests, or a home office, this layout works for it all. Step outside to your covered patio and fully fenced backyardperfect for morning coffee, summer barbecues, or unwinding after a long day. Located in a quiet and friendly Valrico neighborhood, 4511 Swift Circle offers comfort, space, and thoughtful updates that make it feel like home the moment you walk in. Schedule your private showing today!
Payment Calculator
- Principal & Interest -
- Property Tax $
- Home Insurance $
- HOA Fees $
- Monthly -
Features
Building and Construction
- Covered Spaces: 0.00
- Exterior Features: Rain Gutters, Sliding Doors
- Fencing: Wood
- Flooring: Carpet, Tile
- Living Area: 2583.00
- Roof: Shingle
Land Information
- Lot Features: In County
School Information
- High School: Bloomingdale-HB
- Middle School: Burns-HB
- School Elementary: Cimino-HB
Garage and Parking
- Garage Spaces: 3.00
- Open Parking Spaces: 0.00
Eco-Communities
- Water Source: Public
Utilities
- Carport Spaces: 0.00
- Cooling: Central Air
- Heating: Central
- Pets Allowed: Yes
- Sewer: Public Sewer
- Utilities: BB/HS Internet Available, Cable Available, Electricity Available, Public, Sewer Available, Underground Utilities, Water Available
Finance and Tax Information
- Home Owners Association Fee: 335.00
- Insurance Expense: 0.00
- Net Operating Income: 0.00
- Other Expense: 0.00
- Tax Year: 2024
Other Features
- Appliances: Dishwasher, Microwave, Range, Refrigerator, Water Softener
- Association Name: Merit Management/ Jennifer Shamblin
- Association Phone: 813-381-5435
- Country: US
- Furnished: Unfurnished
- Interior Features: Ceiling Fans(s), Kitchen/Family Room Combo, Primary Bedroom Main Floor, Thermostat
- Legal Description: BLOOMINGDALE SECTION AA GG UNIT 3 PHASE 2 LOT 40 BLOCK 7
- Levels: One
- Area Major: 33596 - Valrico
- Occupant Type: Owner
- Parcel Number: U-18-30-21-37S-000007-00040.0
- Possession: Close Of Escrow
- Style: Florida
- Views: 29
- Zoning Code: PD
Similar Properties
Nearby Subdivisions
Arbor Reserve Estates
Avalon Terrace
Bloomingdale Sec A
Bloomingdale Sec Aa Gg Uni
Bloomingdale Sec B
Bloomingdale Sec Bb Ph
Bloomingdale Sec Bl 28
Bloomingdale Sec Dd Ph
Bloomingdale Sec Dd Ph 3 A
Bloomingdale Sec Ee Ph
Bloomingdale Sec F-f
Bloomingdale Sec Ff
Bloomingdale Sec J J
Bloomingdale Sec M
Bloomingdale Sec N
Bloomingdale Sec O
Bloomingdale Sec R
Bloomingdale Sec U V Ph
Bloomingdale Sec W
Buckhorn
Buckhorn First Add
Buckhorn First Add Unit 1
Buckhorn Golf Club Estates Pha
Buckhorn Golf Estates Ph I
Buckhorn Groves Ph 2
Buckhorn Preserve
Buckhorn Preserve Ph 3
Buckhorn Preserve Ph 4
Buckhorn Run
Buckhorn Springs Manor
Buckhorn Unit 1
Chickasaw Meadows
Country Gate
Crestwood Estates
Drakes Place
Emerald Creek
Fairway Ridge
Fairway Ridge Add
Legacy Ridge
Lithia Ridge Ph I
Meadow Ridge Estates Un 2
Oakdale Riverview Estates Un 3
Oakdale Riverview Estates Un 4
Ranch Road Groves
River Crossing Estates Ph 4
River Hills Fairway One
River Hills Country Club
River Hills Country Club Parce
River Hills Country Club Ph
River Hills Country Club Ph 03
River Ridge Reserve
Shetland Ridge
Springdell Estates
Starling Ridge
Sugarloaf Ridge
The Estates
The Estates At Bloomingdale
Timber Knoll Sub
Twin Lakes
Twin Lakes Parcels D1 D3 E
Twin Lakes Prcl E2
Twin Lakes Prcls A1 B1 C
Unplatted
Vivir
Wildwood Hollow

- One Click Broker
- 800.557.8193
- Toll Free: 800.557.8193
- billing@brokeridxsites.com



