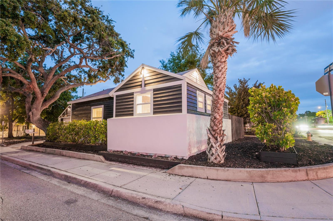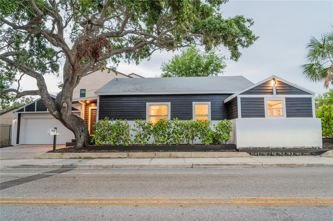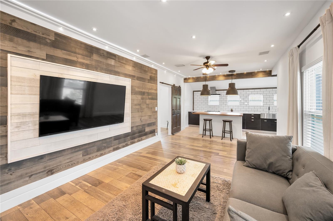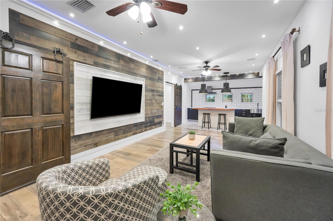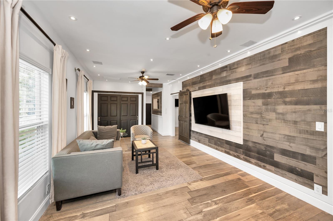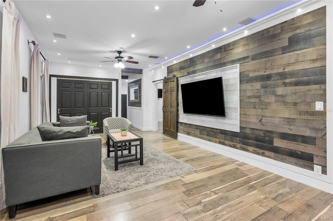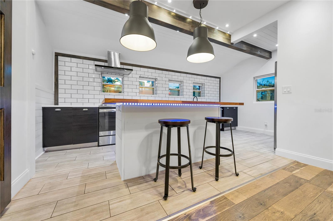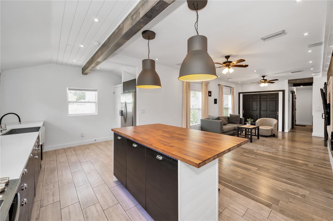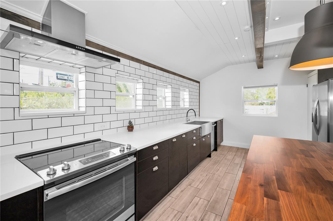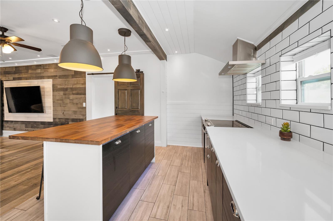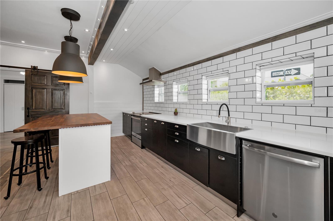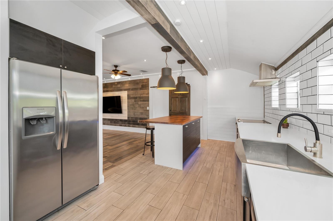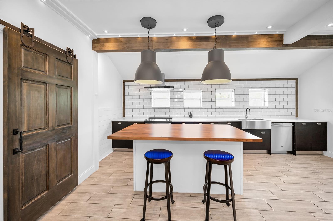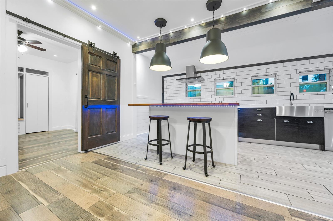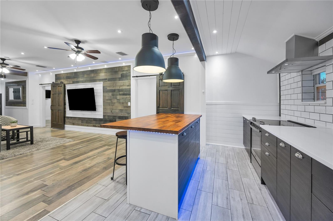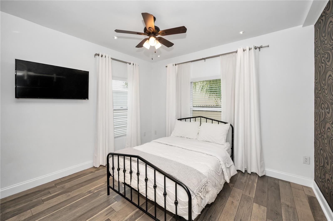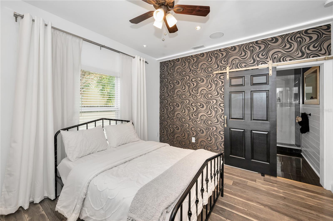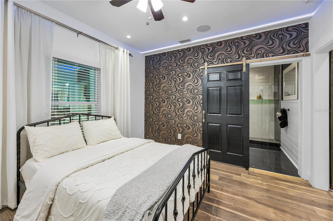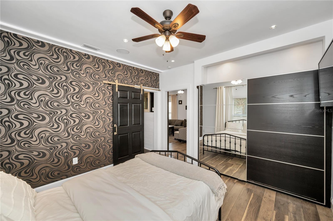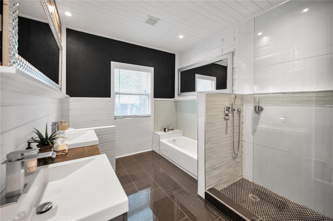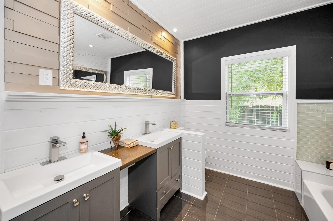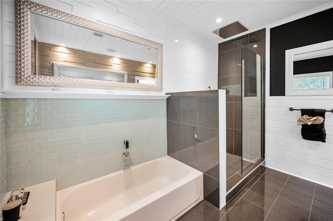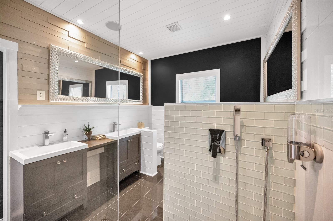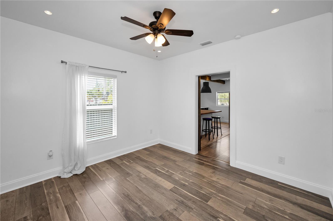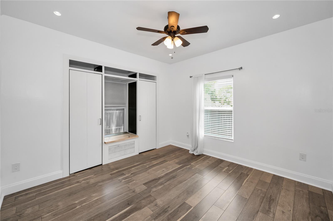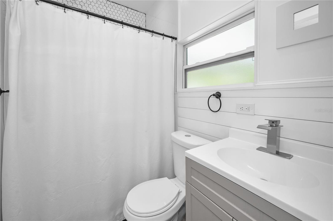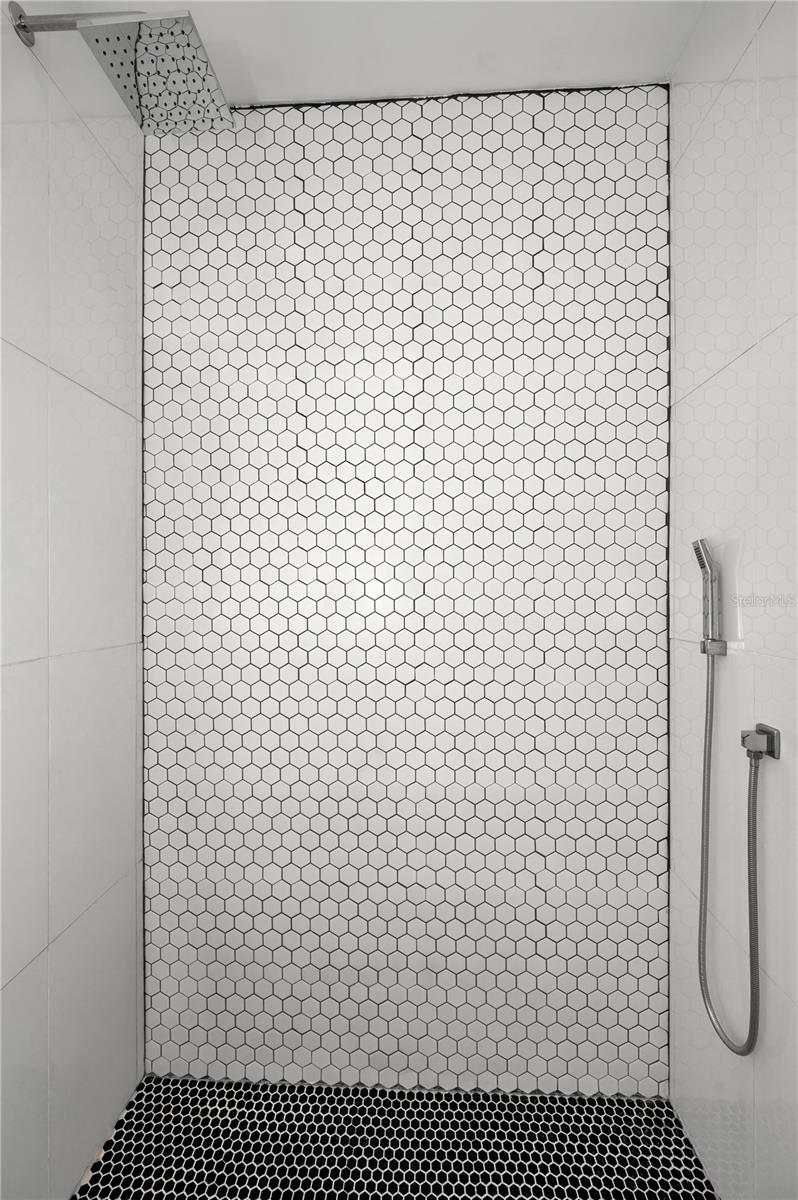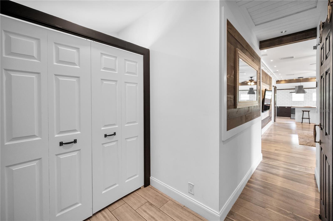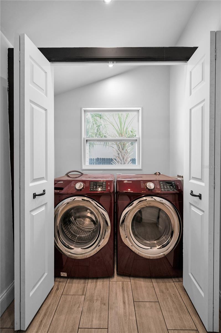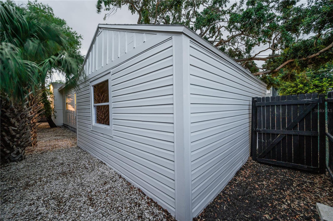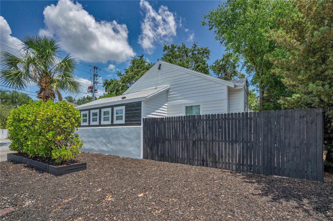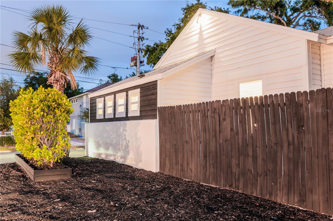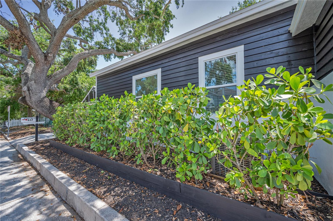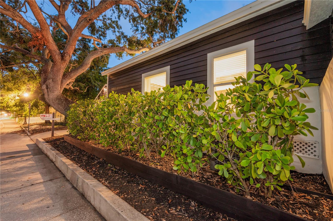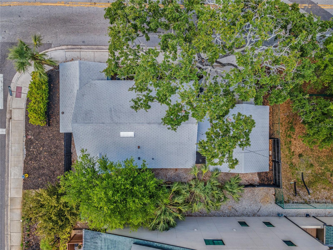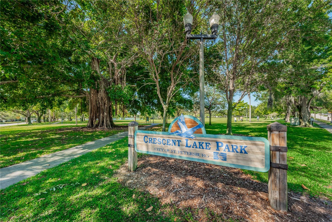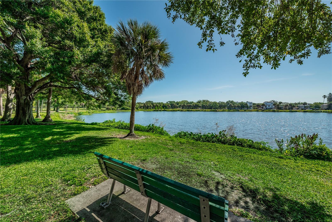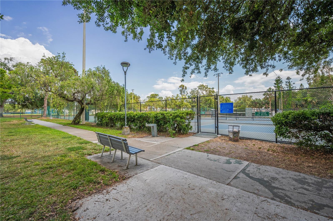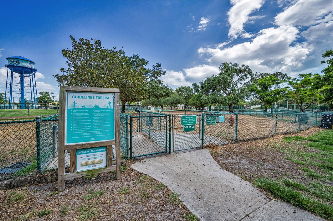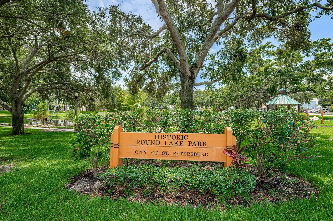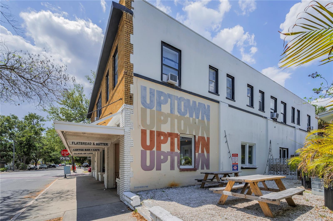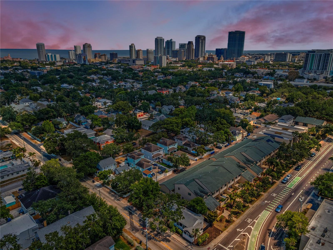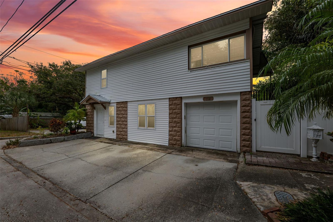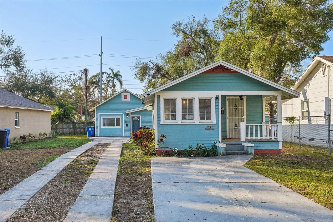847 Highland Street N, ST PETERSBURG, FL 33701
Property Photos
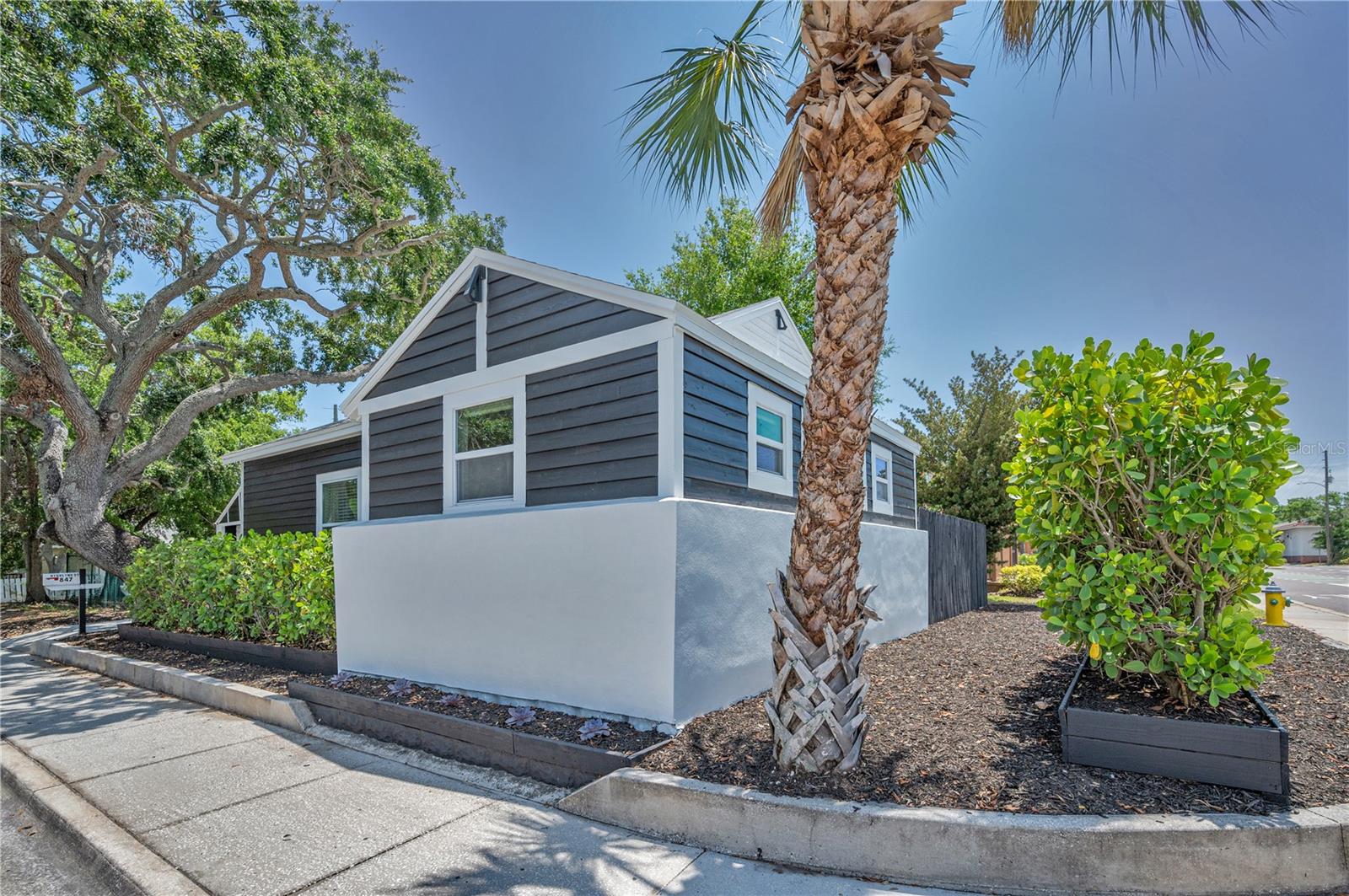
Would you like to sell your home before you purchase this one?
Priced at Only: $549,000
For more Information Call:
Address: 847 Highland Street N, ST PETERSBURG, FL 33701
Property Location and Similar Properties
- MLS#: TB8380918 ( Residential )
- Street Address: 847 Highland Street N
- Viewed: 2
- Price: $549,000
- Price sqft: $376
- Waterfront: No
- Year Built: 1925
- Bldg sqft: 1462
- Bedrooms: 2
- Total Baths: 2
- Full Baths: 2
- Garage / Parking Spaces: 2
- Days On Market: 13
- Additional Information
- Geolocation: 27.7811 / -82.6455
- County: PINELLAS
- City: ST PETERSBURG
- Zipcode: 33701
- Subdivision: Brassells C J Sub
- Provided by: SMITH & ASSOCIATES REAL ESTATE
- Contact: Michelle Gravette
- 727-342-3800

- DMCA Notice
-
DescriptionPerfectly situated on a corner lot in St. Petersburgs coveted neighborhood of Historic Uptown, this 1925 2 bedroom, 2 bath bungalow offers over 1,100 square feet of stylish living space just moments from vibrant downtown! Step inside to an open concept layout with high ceilings and an abundance of natural light. The kitchen is a true showpiece, featuring quartz countertops, a classic subway tile backsplash, stainless steel appliances and a generous island with integrated LED lighting, blending modern design with everyday function. As evening sets in, this home transforms with ambient, color changing recessed LED lighting in both the living room and the primary suite, creating an inviting atmosphere for relaxing or entertaining. The primary bedroom is complemented by a luxurious ensuite bathroom that feels like a private spa, complete with a walk in shower with custom glass enclosure, sleek glass tile accents, a freestanding tub with wall mounted fixtures and double vanities. Heading outside, the low maintenance xeriscaped landscaping provides a serene escape with a portion of it being fully fenced for added privacy. Additional updates and features include a newer roof (2018), HVAC (2018), tankless hot water heater, hurricane impact windows, attached 2 car garage, fresh interior and exterior paint, and indoor laundry. Enjoy the privacy of single family home living with all the benefits of downtown convenience right outside your front door and just a short stroll to local favorites like Flatbread & Butter, Uptown Eats, and Bier Boutique. When its time explore, nearby Crescent Lake Park provides a wealth of outdoor amenities including tennis and pickleball courts, a walking trail, new playground, dog park, and the historic Huggins Stengel Baseball Field, once the spring training home of the New York Yankees! A perfect blend of privacy, design, and locationthis home is your gateway to the best of city living in St. Pete.
Payment Calculator
- Principal & Interest -
- Property Tax $
- Home Insurance $
- HOA Fees $
- Monthly -
Features
Building and Construction
- Covered Spaces: 0.00
- Exterior Features: Lighting, Private Mailbox, Sidewalk
- Fencing: Wood
- Flooring: Hardwood, Laminate, Tile
- Living Area: 1102.00
- Roof: Shingle
Land Information
- Lot Features: Corner Lot, City Limits, Near Public Transit, Sidewalk, Paved
Garage and Parking
- Garage Spaces: 2.00
- Open Parking Spaces: 0.00
- Parking Features: Driveway, Garage Door Opener
Eco-Communities
- Water Source: Public
Utilities
- Carport Spaces: 0.00
- Cooling: Central Air
- Heating: Central, Electric
- Pets Allowed: Yes
- Sewer: Public Sewer
- Utilities: BB/HS Internet Available, Cable Available, Electricity Connected, Public, Sewer Connected, Water Connected
Finance and Tax Information
- Home Owners Association Fee: 0.00
- Insurance Expense: 0.00
- Net Operating Income: 0.00
- Other Expense: 0.00
- Tax Year: 2024
Other Features
- Appliances: Dishwasher, Disposal, Dryer, Electric Water Heater, Range, Range Hood, Refrigerator, Tankless Water Heater, Washer
- Country: US
- Interior Features: Ceiling Fans(s), Eat-in Kitchen, High Ceilings, Kitchen/Family Room Combo, Open Floorplan, Smart Home, Solid Surface Counters, Stone Counters, Thermostat, Window Treatments
- Legal Description: BRASSELL'S, C. J. SUB LOT 3 LESS PART IN NW COR FOR RD R/W DESC BEG NW COR OF SD LOT TH S89D49'05"E 7FT TH CUR LT RAD 14.5FT ARC 10.1FT CB S45D11'03"W 9.9FT TH N01D 10'55"E 7FT TO POB (PER O.R. 4652/1499)
- Levels: One
- Area Major: 33701 - St Pete
- Occupant Type: Owner
- Parcel Number: 18-31-17-10764-000-0030
Similar Properties
Nearby Subdivisions
5th Ave Twnhms
Avocado Sub
Bay Front Sub
Bay Shore Rev
Bayboro
Biltmore Terrace
Boones Rev Sub
Brassells C J Sub
Colonial Heights 2nd Add
Colonial Heights & 2nd Add
Cresent Lake Gardens
Cresent Lake Terrace
Croxton Sub
District Fla Corp Sub 1
Easleys R W Add
East View Add
Garden City Sub
Garden City Sub
Gibbs Add To Ingleside
Ingram Place
Jackson Square
Kerr Add
Plunkets Elijah B
Rev Map Of St Petersburg
Royal Poinciana
Snell Hamletts
Snell Hamletts North Shore
Snell Hamletts North Shore Ad
Snell & Hamletts North Shore A
Stahls Sub
Thomas Robert Sub

- One Click Broker
- 800.557.8193
- Toll Free: 800.557.8193
- billing@brokeridxsites.com



