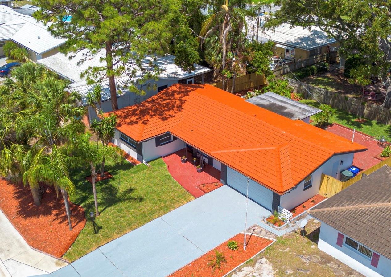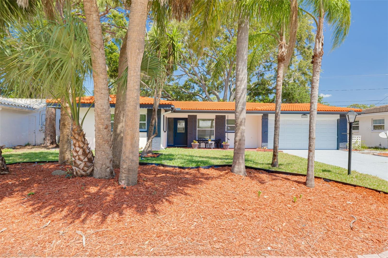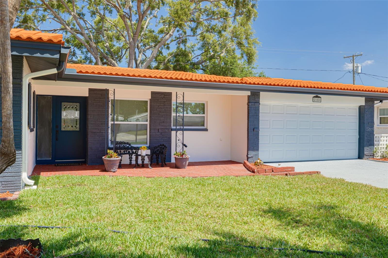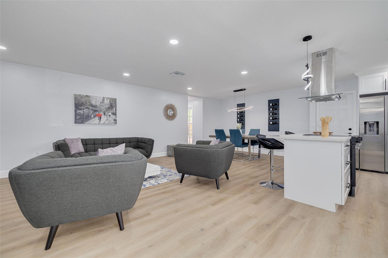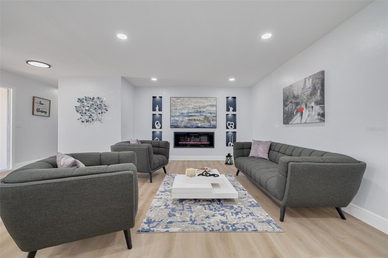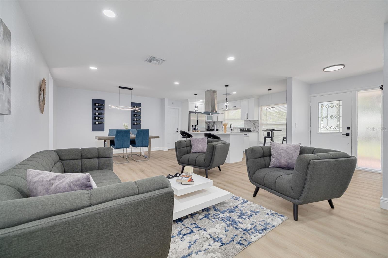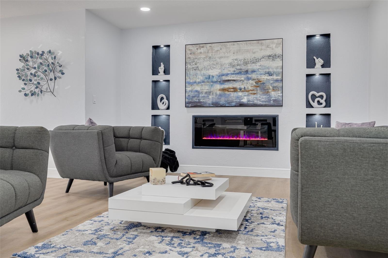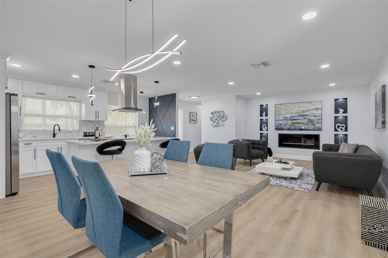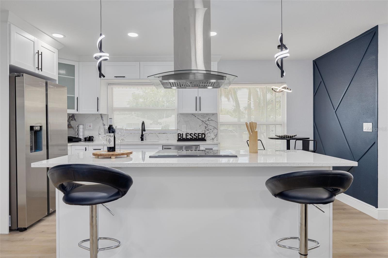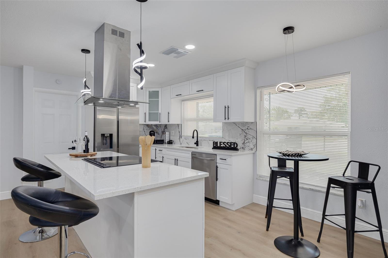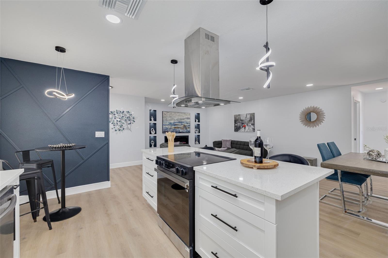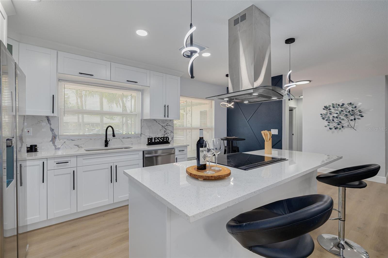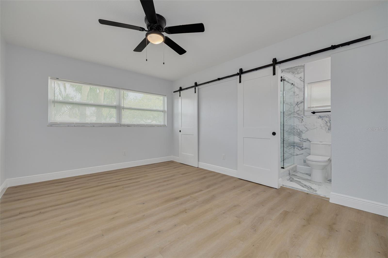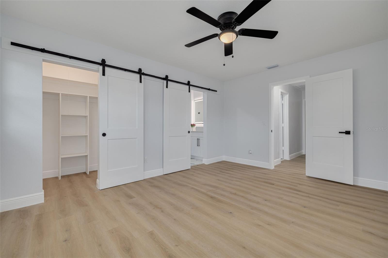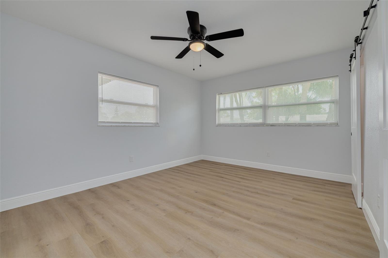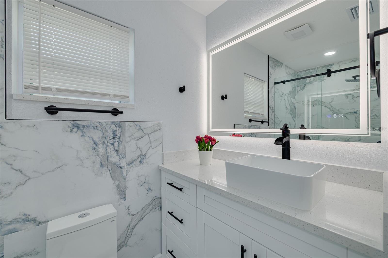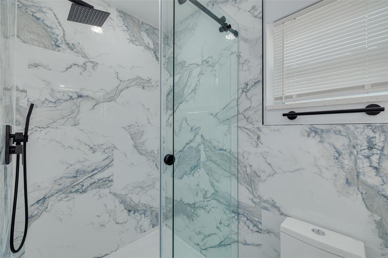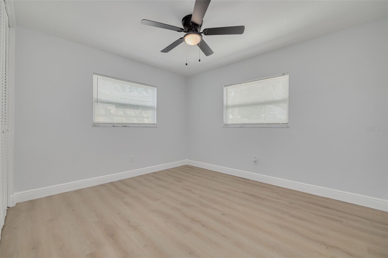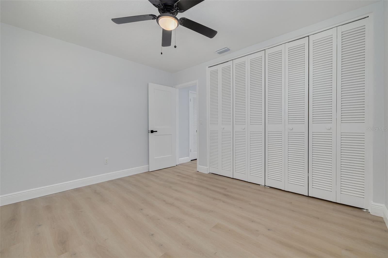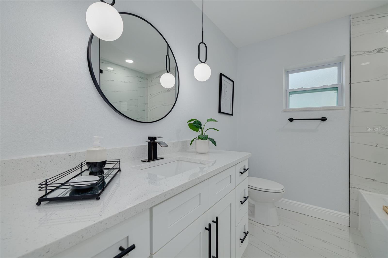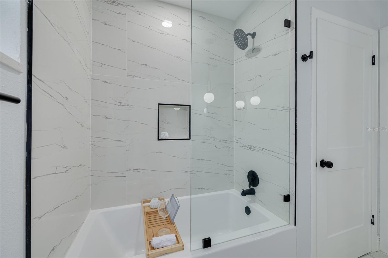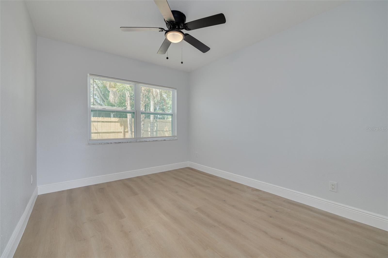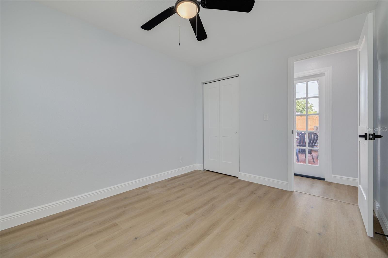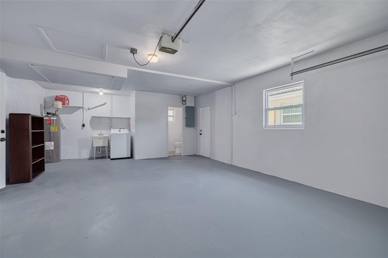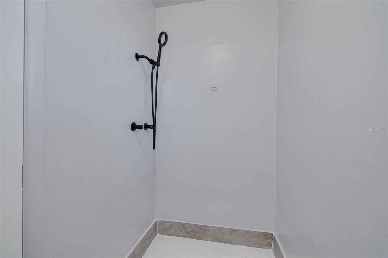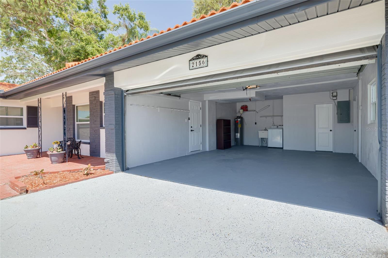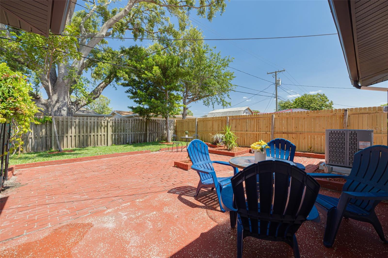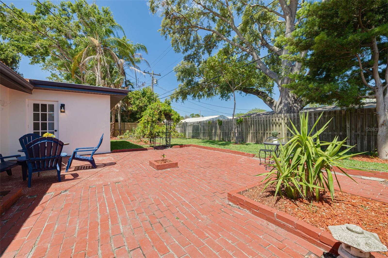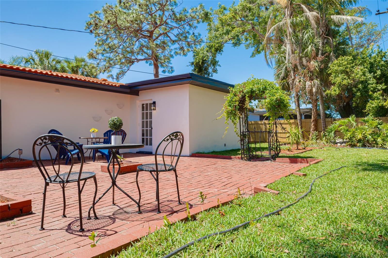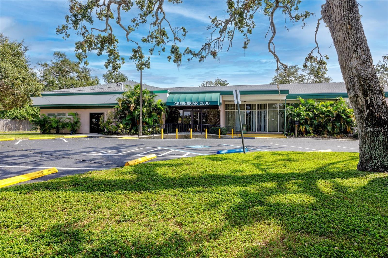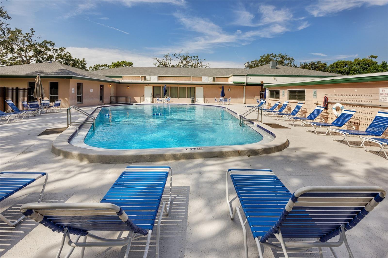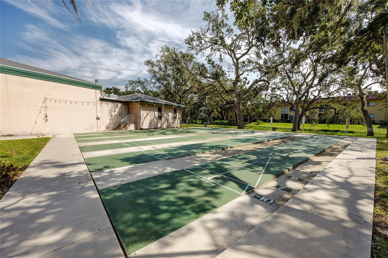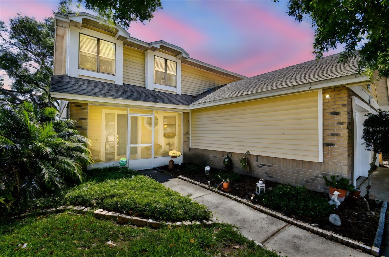2156 Greenbriar Boulevard, CLEARWATER, FL 33763
Property Photos
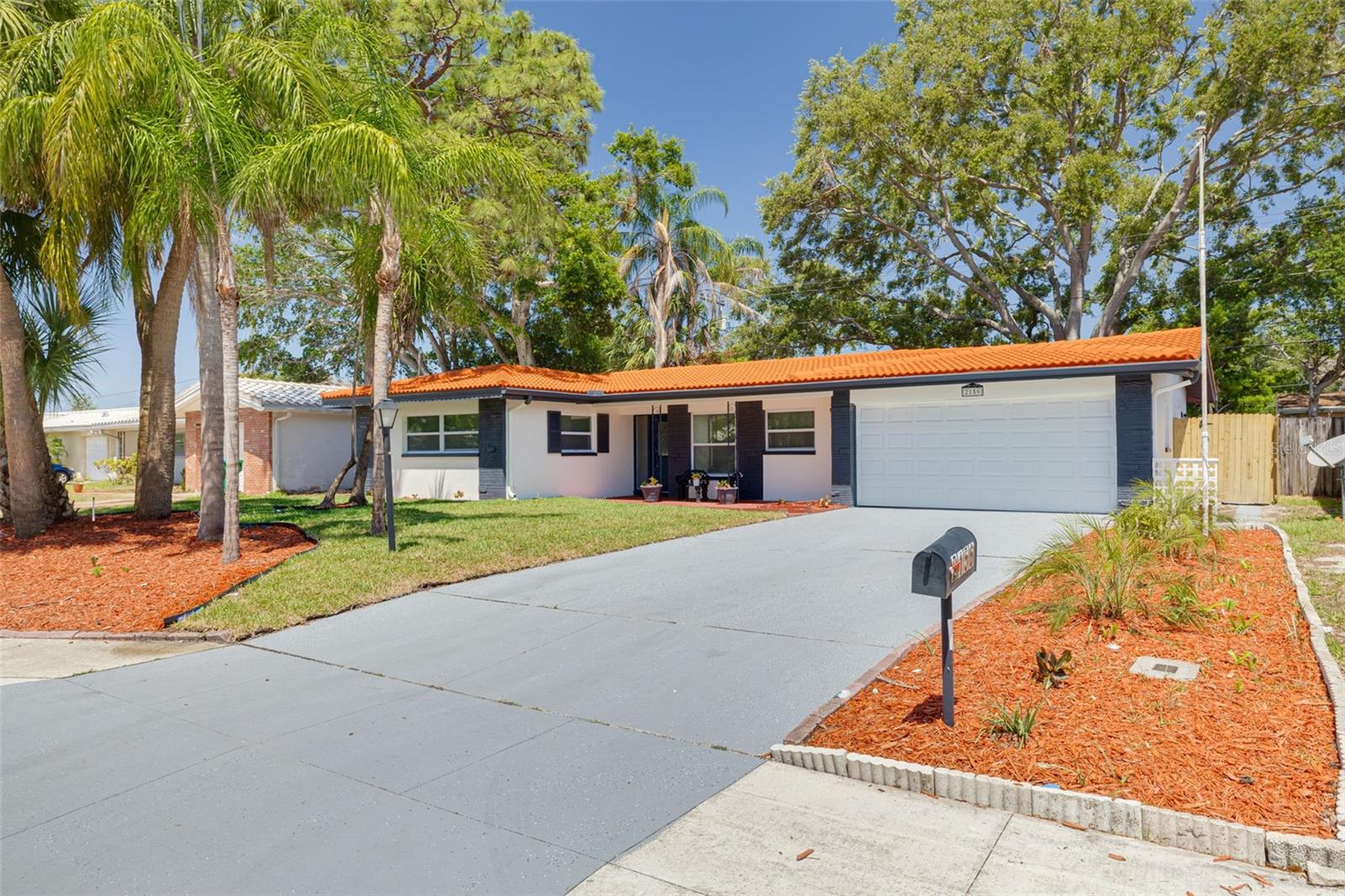
Would you like to sell your home before you purchase this one?
Priced at Only: $439,800
For more Information Call:
Address: 2156 Greenbriar Boulevard, CLEARWATER, FL 33763
Property Location and Similar Properties
- MLS#: TB8380907 ( Residential )
- Street Address: 2156 Greenbriar Boulevard
- Viewed: 5
- Price: $439,800
- Price sqft: $225
- Waterfront: No
- Year Built: 1966
- Bldg sqft: 1954
- Bedrooms: 3
- Total Baths: 3
- Full Baths: 2
- 1/2 Baths: 1
- Garage / Parking Spaces: 2
- Days On Market: 11
- Additional Information
- Geolocation: 28.0096 / -82.7481
- County: PINELLAS
- City: CLEARWATER
- Zipcode: 33763
- Subdivision: Greenbriar
- Elementary School: Garrison Jones Elementary PN
- Middle School: Safety Harbor Middle PN
- High School: Dunedin High PN
- Provided by: CHARLES RUTENBERG REALTY INC
- Contact: Piro Poloska
- 727-538-9200

- DMCA Notice
-
DescriptionAbsolutely gorgeous, meticulously and tastefully renovated, 3 bedroom/ 2. 5 bath/ 2 cg residence, it's a true touch of class that sets this home apart from others. With its unbeatable combination of luxury, location, and lifestyle, this home is priced to sell. This exceptional property features a welcoming, modern, open floor plan concept that seamlessly connects a large living room dining kitchen combo, finished with a new, sleek waterproof, contemporary, luxury vinyl plank flooring. The state of the art kitchen is spectacular, well lit with an abundance of quartz countertops and massive 4'x2' italian porcelain tiles backsplash, complemented by all new soft close, shaker hardwood cabinetry, indulge your culinary passions with brand new samsung appliances. The generous floor plan of the primary suite is beautifully designed, with a walk in closet and two contemporary barn doors. It boasts a stylish en suite bath with multi shower heads and features a chic wall glass shower. All three bathrooms showcase top tier finishes and accessories. Beautiful tile roof, newer hurricane proof, double pane windows, new attic insulation with high efficiency rate energy saving, all new interior doors, new led lighting accessories, and ceiling fans, new interior knock down texture, upgraded landscaping, new sod on the entire yard, and the list goes on... Everything is newer including the ac system and water heater. The large back yard with the tiled patio, is a great place where you can refresh yourself, just relax or entertain all the company you'll be inviting too! There you can feel and enjoy the gulf breeze and have a lot of outdoor family fun and relaxation. As a resident, enjoy access to premium community amenities including a recreational center, heated pool, and fitness center, regular events and more, all designed to enhance your lifestyle. A perfect home, in the perfect location that offers the best of florida living at its finest. Located mere minutes from historic downtown dunedin and westfield countryside mall, with clearwater beach just a short 15 minute drive away, this home offers the ideal fusion of suburban tranquility and urban convenience. High and dry, located in a non evacuation x zone. All you need to do is move in and enjoy this amazing home!
Payment Calculator
- Principal & Interest -
- Property Tax $
- Home Insurance $
- HOA Fees $
- Monthly -
Features
Building and Construction
- Covered Spaces: 0.00
- Exterior Features: Garden
- Fencing: Fenced, Wood
- Flooring: Luxury Vinyl, Tile
- Living Area: 1324.00
- Roof: Tile
School Information
- High School: Dunedin High-PN
- Middle School: Safety Harbor Middle-PN
- School Elementary: Garrison-Jones Elementary-PN
Garage and Parking
- Garage Spaces: 2.00
- Open Parking Spaces: 0.00
- Parking Features: Driveway, Garage Door Opener, Ground Level
Eco-Communities
- Pool Features: Gunite, Heated, In Ground
- Water Source: None
Utilities
- Carport Spaces: 0.00
- Cooling: Central Air
- Heating: Central, Electric
- Pets Allowed: Yes
- Sewer: Public Sewer
- Utilities: Cable Available, Electricity Connected, Phone Available, Sewer Connected, Water Connected
Finance and Tax Information
- Home Owners Association Fee: 220.00
- Insurance Expense: 0.00
- Net Operating Income: 0.00
- Other Expense: 0.00
- Tax Year: 2024
Other Features
- Appliances: Dishwasher, Disposal, Electric Water Heater, Range, Range Hood, Refrigerator, Washer
- Association Name: Sandra Bohem
- Association Phone: 727-422-7355
- Country: US
- Interior Features: Ceiling Fans(s), Eat-in Kitchen, Living Room/Dining Room Combo, Open Floorplan, Stone Counters, Window Treatments
- Legal Description: GREENBRIAR UNIT 6-A LOT 376
- Levels: Two
- Area Major: 33763 - Clearwater
- Occupant Type: Vacant
- Parcel Number: 36-28-15-33156-000-3760
- Zoning Code: R-3
Similar Properties
Nearby Subdivisions
900 Building
Barrett Manor
Belle Haven
Citrus Heights Manor
Citrus Heights Manor 1st Add
Cypress Point
Greenbriar
Hill Crest Villas
Lake Citrus Estates
Lake Citrus Estates 2nd Add
Lake Pines Estates
Marla Grove Estates
On Top Of The World
Sidney Street Twin Villas
Skyline Groves
Spring Lake Heights
Spring Lake Of Clearwater
Sunset Woods
Valencia Park
Village On The Green
Village On The Green Patio Hom
Villas At Countryside The
Villas Of Lake Arbor
Willow Ridge Replat
Woodgate Of Countryside

- One Click Broker
- 800.557.8193
- Toll Free: 800.557.8193
- billing@brokeridxsites.com



