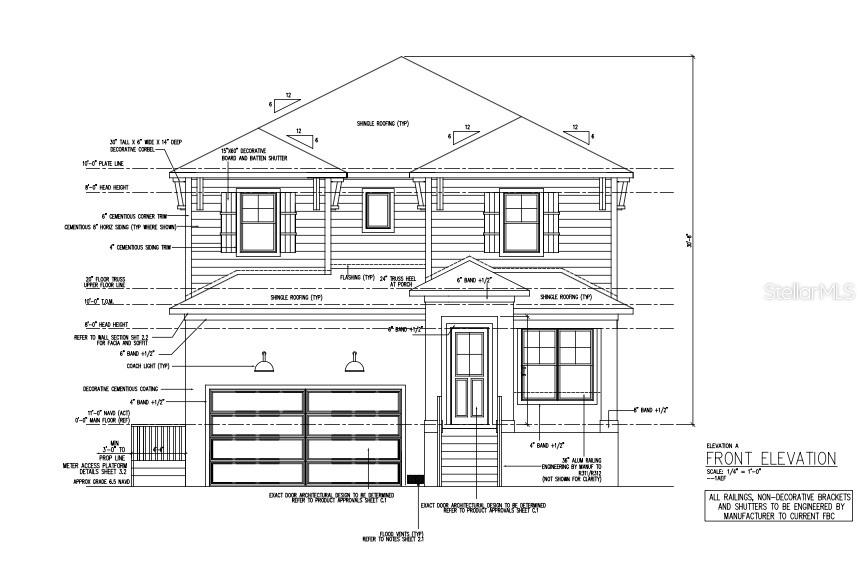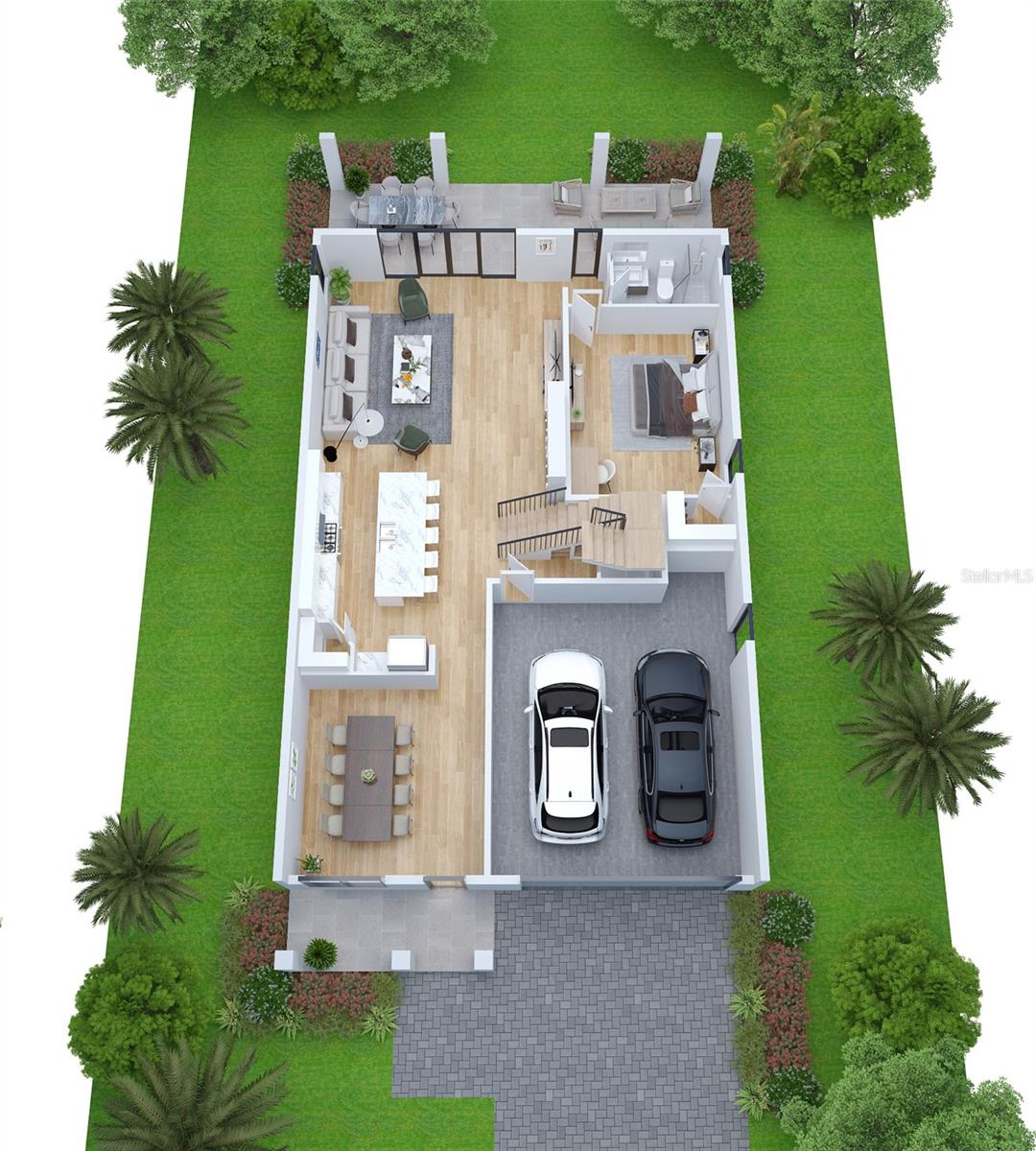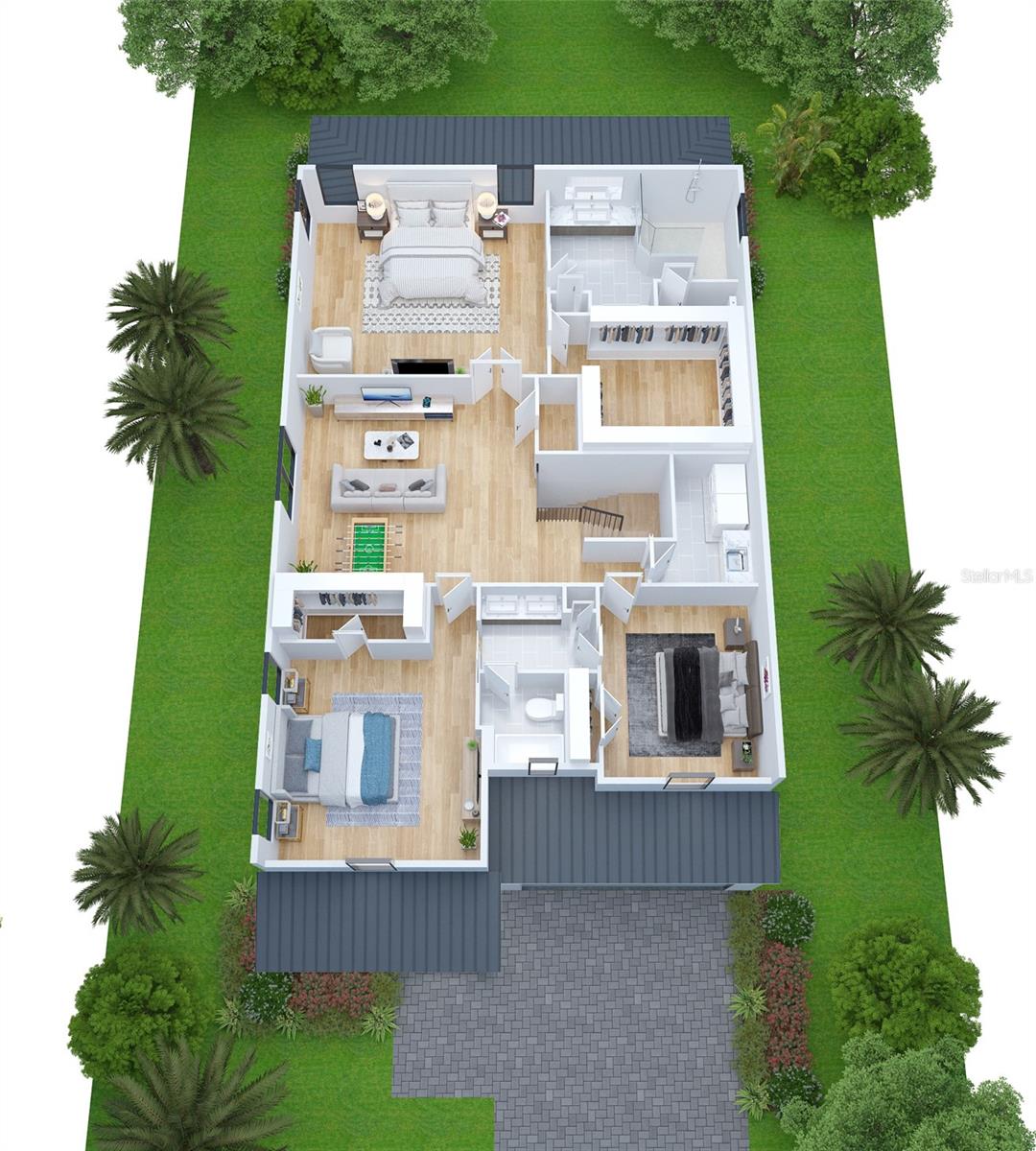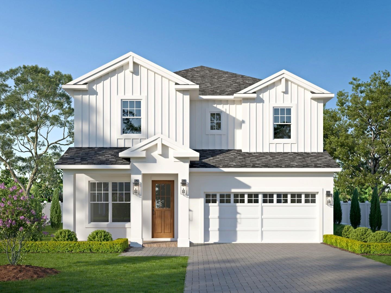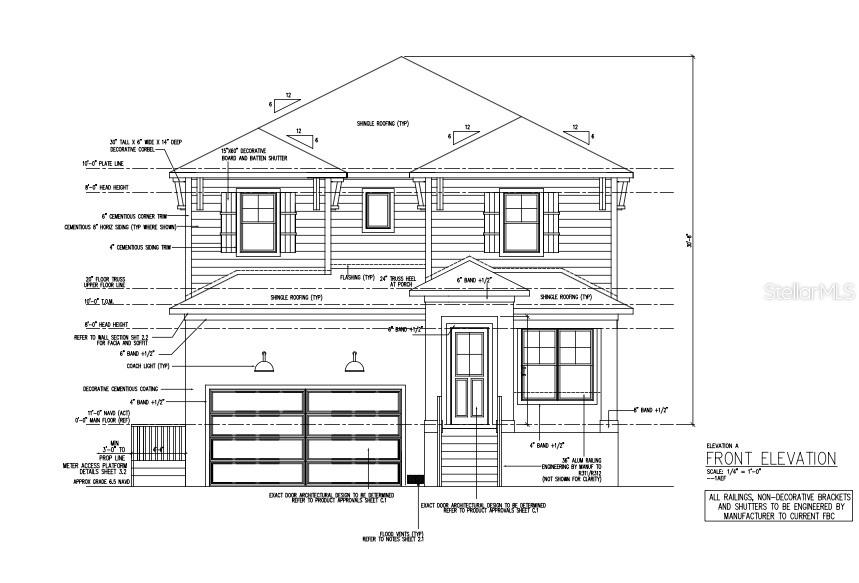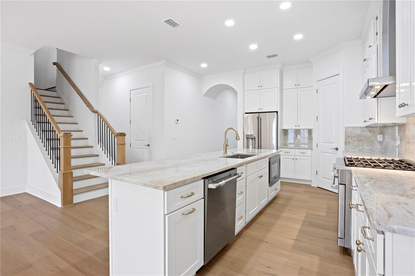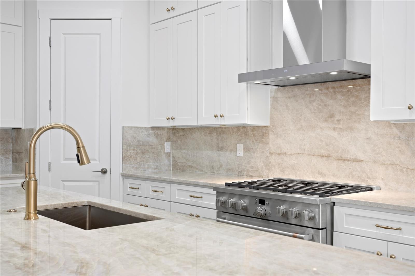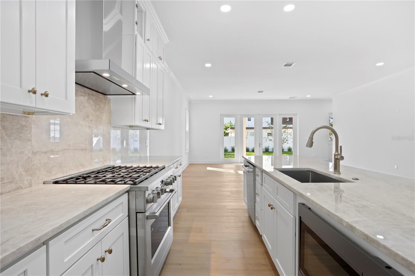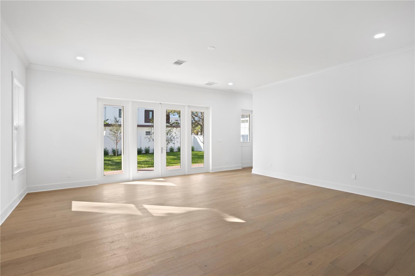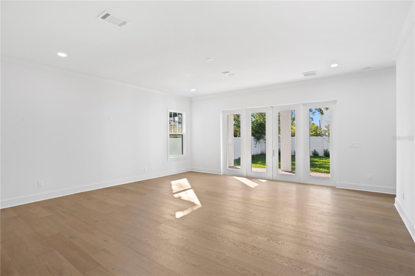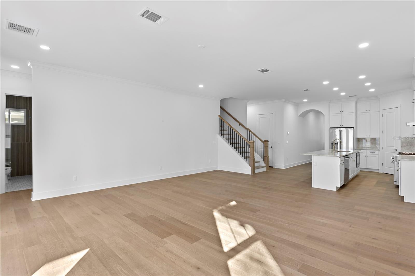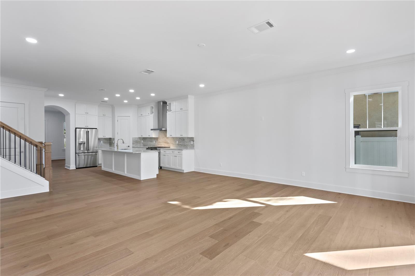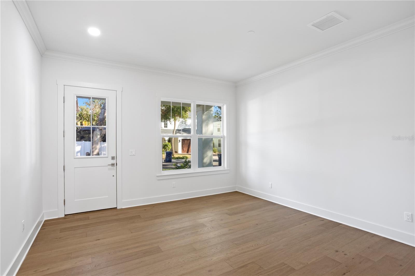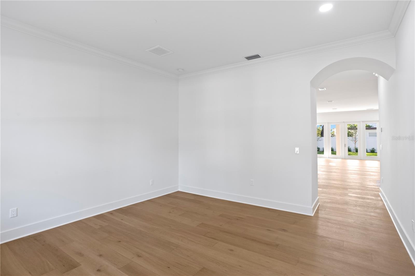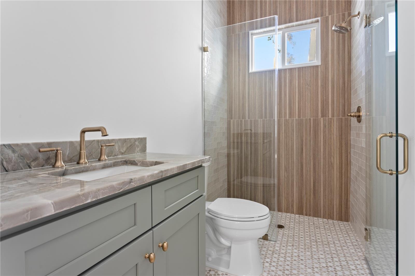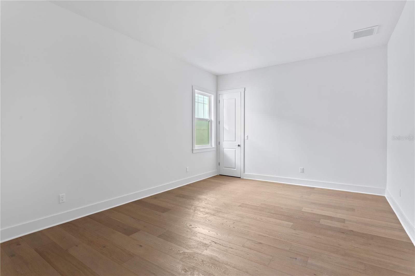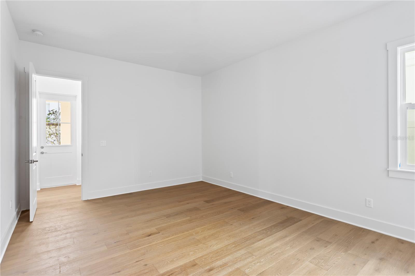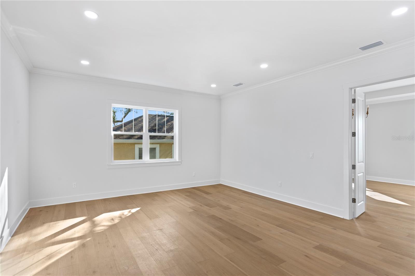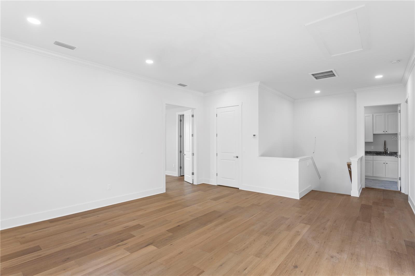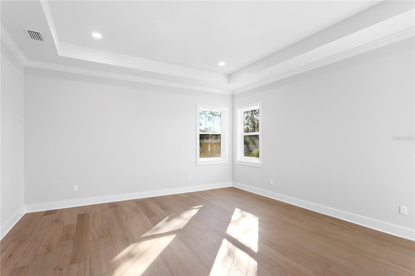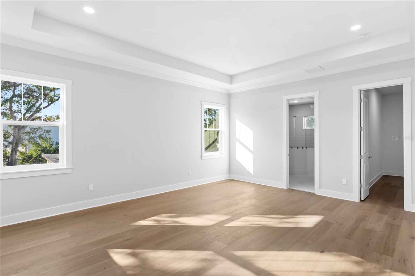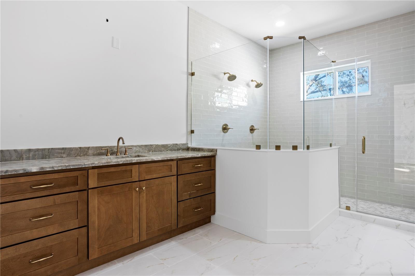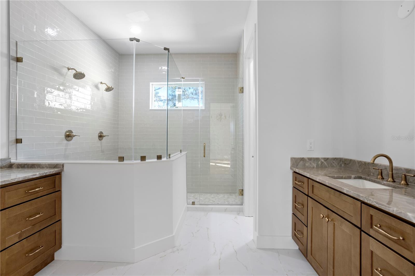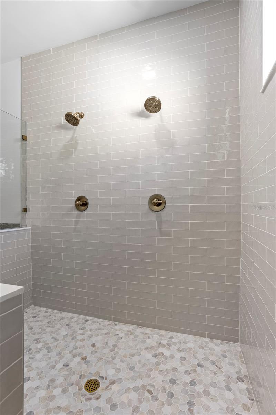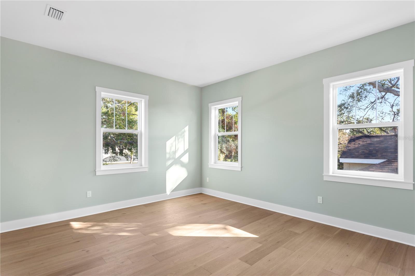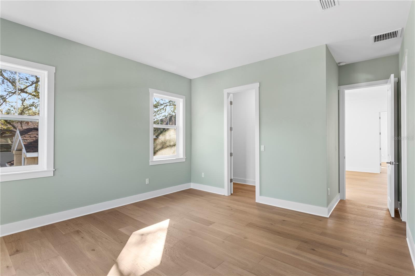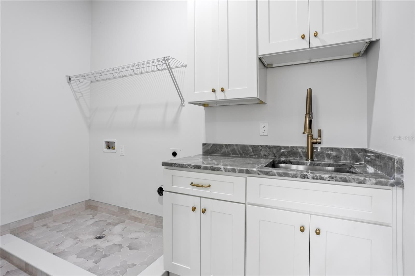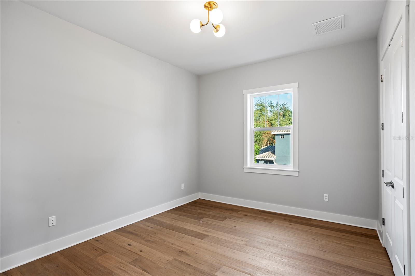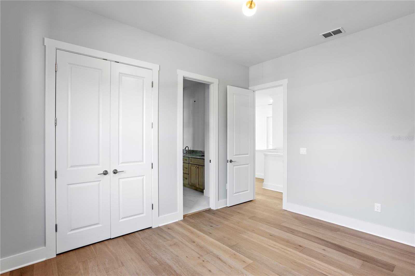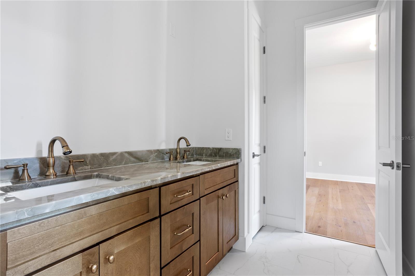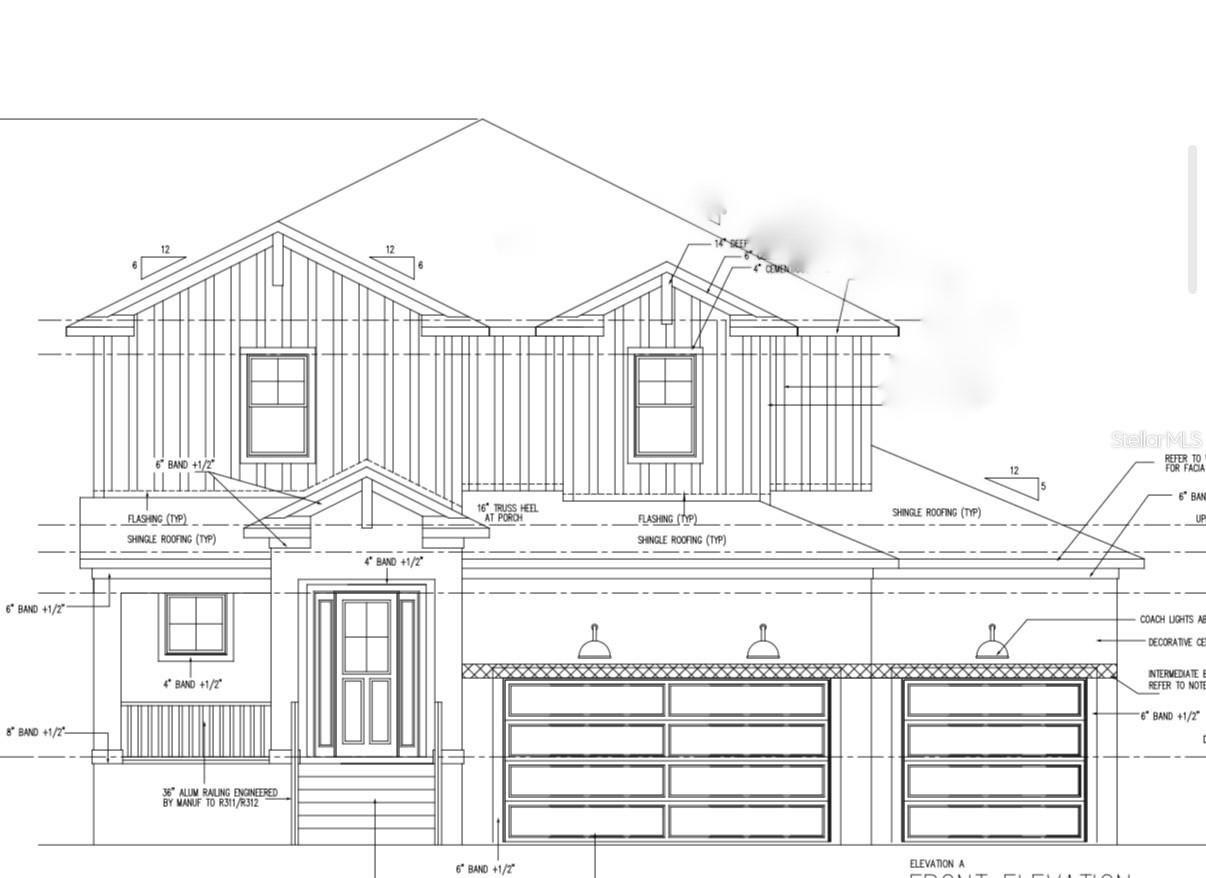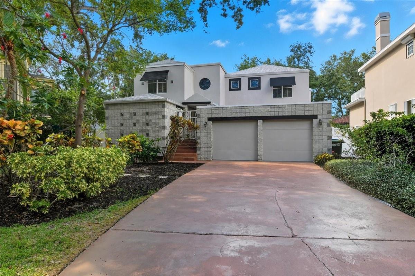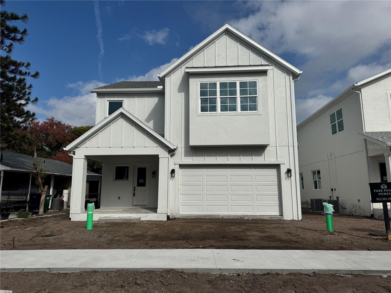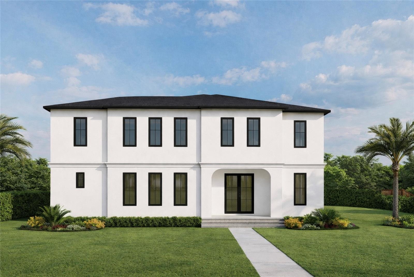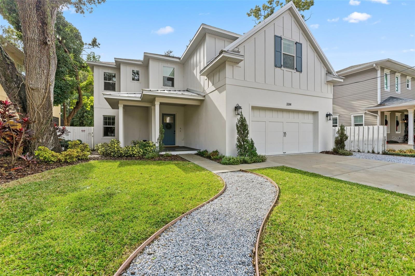4316 Renellie Drive, TAMPA, FL 33611
Active
Property Photos
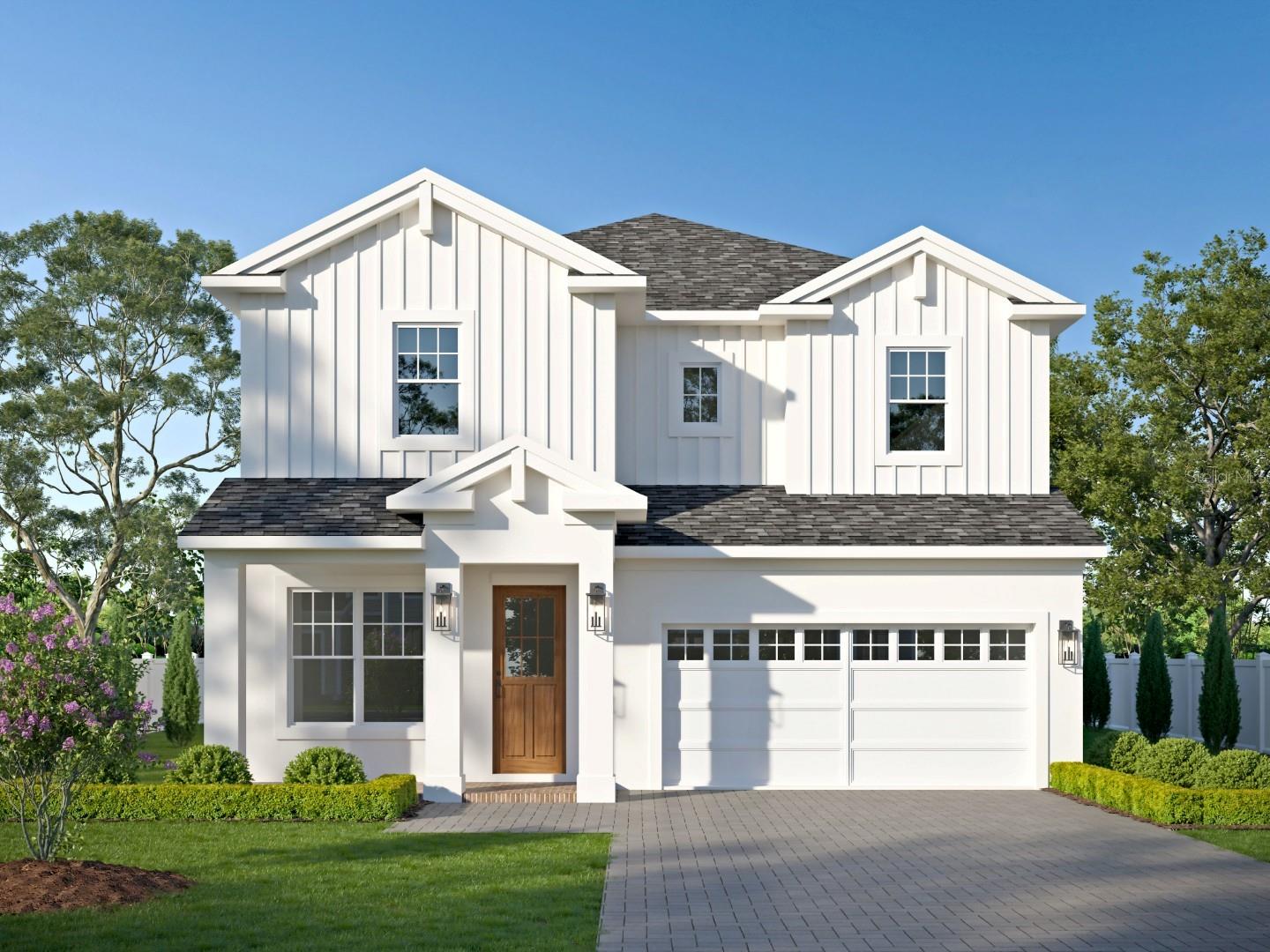
Would you like to sell your home before you purchase this one?
Priced at Only: $1,390,000
For more Information Call:
Address: 4316 Renellie Drive, TAMPA, FL 33611
Property Location and Similar Properties
- MLS#: TB8380158 ( Residential )
- Street Address: 4316 Renellie Drive
- Viewed: 158
- Price: $1,390,000
- Price sqft: $317
- Waterfront: No
- Year Built: 2025
- Bldg sqft: 4381
- Bedrooms: 4
- Total Baths: 3
- Full Baths: 3
- Garage / Parking Spaces: 2
- Days On Market: 287
- Additional Information
- Geolocation: 27.9017 / -82.5254
- County: HILLSBOROUGH
- City: TAMPA
- Zipcode: 33611
- Subdivision: Anita Sub
- Elementary School: Anderson
- Middle School: Madison
- High School: Robinson
- Provided by: CENTURY 21 LIST WITH BEGGINS
- Contact: Adam Kutchmire
- 813-658-2121

- DMCA Notice
-
DescriptionPre Construction. To be built. Rendering is for artistic purposes only, this home will be elevated to FEMA required height per plans, reference photo 2. Gorgeous selections situated in a convenient location in South Tampa. 4 BR / 3 BA / large loft area upstairs / 2 car garage / huge backyard / elevated / impact glass throughout. Foyer area with formal dining/sitting/flex room. Large, great room/kitchen combo. Full bedroom downstairs with a walk in closet and an ensuite bathroom, doubling as a guest bathroom. Large lanai extending the width of the house. Expansive backyard with plenty of room for a pool. Upstairs, you will find the master bedroom with a huge walk in closet, a large loft space, a dedicated laundry room with a utility sink & 2 additional bedrooms sharing a jack and jill bathroom. GE Cafe appliance package. Wood floors throughout with tile in wet areas. Impact windows. Floor plans and specs available upon request. Photos are of a past home done by the developer, some selections shown may not be included.
Payment Calculator
- Principal & Interest -
- Property Tax $
- Home Insurance $
- HOA Fees $
- Monthly -
Features
Building and Construction
- Builder Model: Bernie B
- Builder Name: Badger Construction
- Covered Spaces: 0.00
- Exterior Features: French Doors
- Fencing: Vinyl
- Flooring: Hardwood, Tile
- Living Area: 3434.00
- Roof: Shingle
Property Information
- Property Condition: Pre-Construction
Land Information
- Lot Features: Oversized Lot, Paved
School Information
- High School: Robinson-HB
- Middle School: Madison-HB
- School Elementary: Anderson-HB
Garage and Parking
- Garage Spaces: 2.00
- Open Parking Spaces: 0.00
- Parking Features: Garage Door Opener, Oversized
Eco-Communities
- Water Source: Public
Utilities
- Carport Spaces: 0.00
- Cooling: Central Air
- Heating: Central
- Pets Allowed: Yes
- Sewer: Public Sewer
- Utilities: BB/HS Internet Available, Cable Available, Electricity Connected, Public, Sewer Connected
Finance and Tax Information
- Home Owners Association Fee: 0.00
- Insurance Expense: 0.00
- Net Operating Income: 0.00
- Other Expense: 0.00
- Tax Year: 2023
Other Features
- Appliances: Dishwasher, Gas Water Heater, Microwave, Range, Range Hood, Refrigerator
- Country: US
- Interior Features: Crown Molding, High Ceilings, Kitchen/Family Room Combo, Open Floorplan, PrimaryBedroom Upstairs, Stone Counters, Thermostat, Walk-In Closet(s)
- Legal Description: ANITA SUBDIVISION LOT 29 BLOCK 7
- Levels: Two
- Area Major: 33611 - Tampa
- Occupant Type: Vacant
- Parcel Number: A-05-30-18-3X8-000007-00029.0
- Style: Elevated, Traditional
- Views: 158
- Zoning Code: RS-60
Similar Properties
Nearby Subdivisions
41g Interbay A Revised Plat B
Anita Sub
Ballast Point
Ballast Point Heights
Bay Bluff
Baybridge Rev
Bayhaven
Bayhill Estates
Bayhill Estates 2nd Add
Bayshore Beautiful
Bayshore Reserve
Bel Mar Rev
Brobston Fendig Co Half Wa
Brobston Fendig And Co Half Wa
Chambray Sub Rep
Crescent Park
East Interbay Area
Fairlawn Estates
Forest Hills
Gandy Blvd Park
Gandy Blvd Park 4th Add
Gandy Boulevard Park
Gandy Gardens 1
Gandy Manor 2nd Add
Guernsey Estates
Guernsey Estates Add
Guernsey Estates Addition
Harbor Shores Sub
Harbor View
Harbor View Palms
Interbay
Interbay Rev
Mac Dill Heights
Mac Dill Park
Manhattan Manor 3
Manhattan Manor Rev
Margaret Anne Sub Revi
Martindales Sub
Martindales Subdivision
Midway Heights
Murray Heights
Norma Park Sub
Northpointe At Bayshore
Oakellars
Parnells Sub
Romany Tan
Rosedale
Shell Point
Southside
The Village
Tropical Pines
Tropical Terrace
Weiland Sub

- One Click Broker
- 800.557.8193
- Toll Free: 800.557.8193
- billing@brokeridxsites.com



