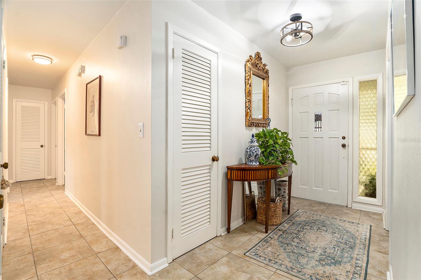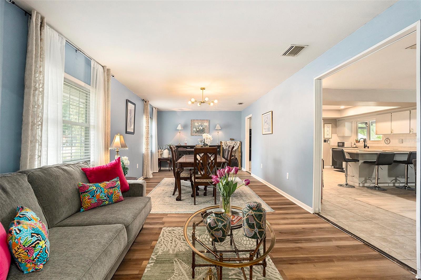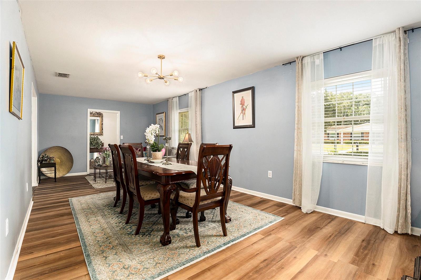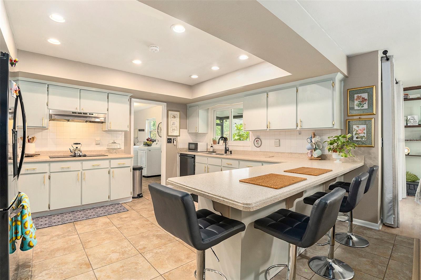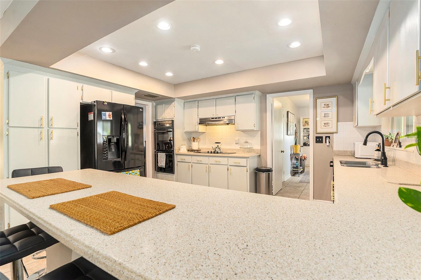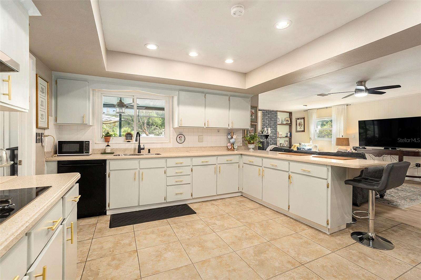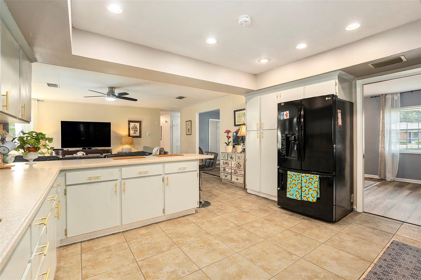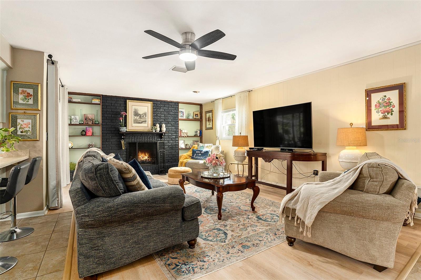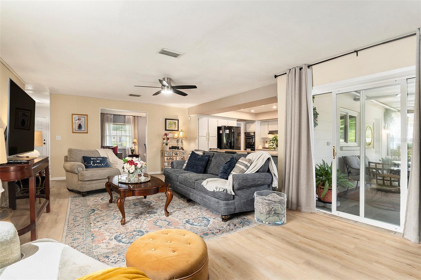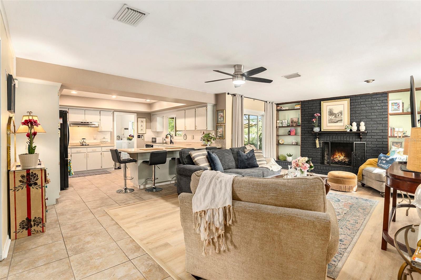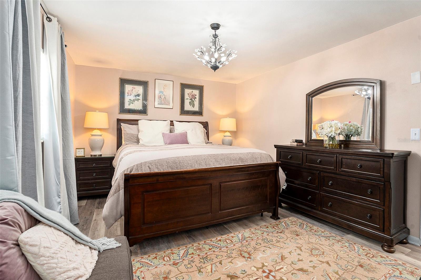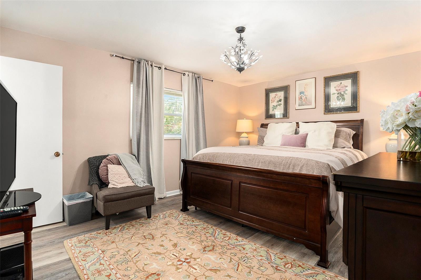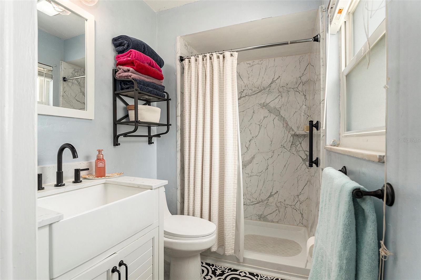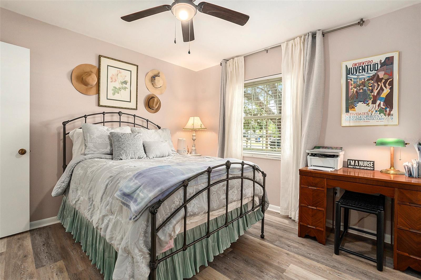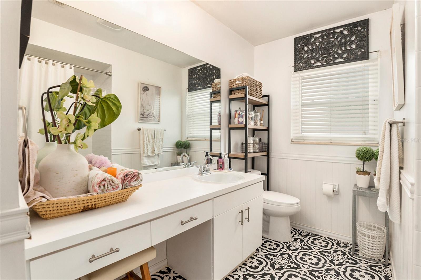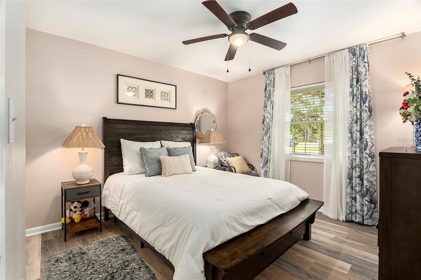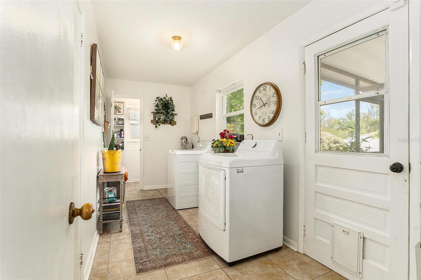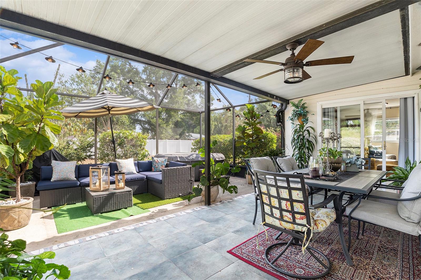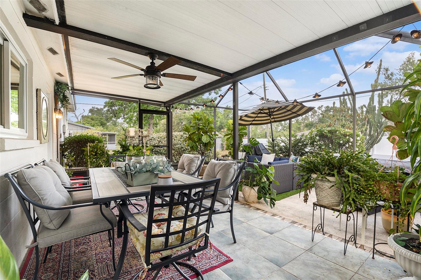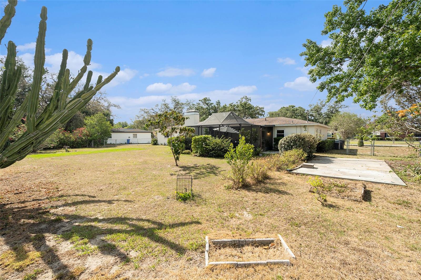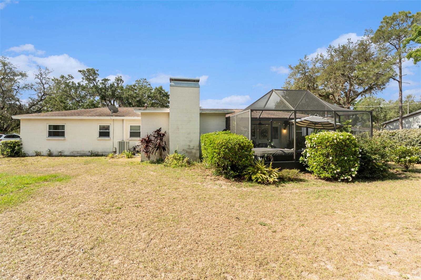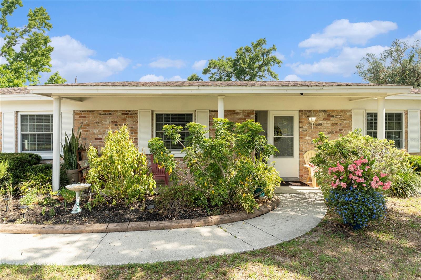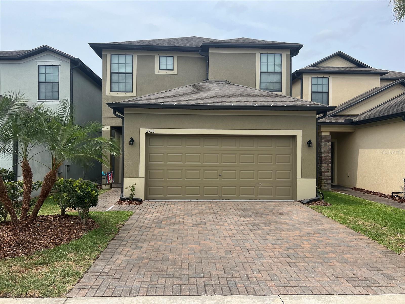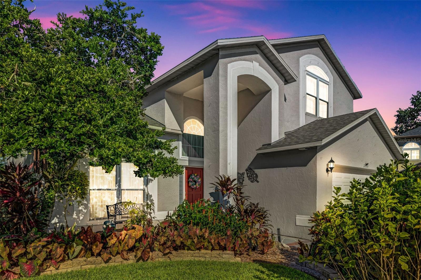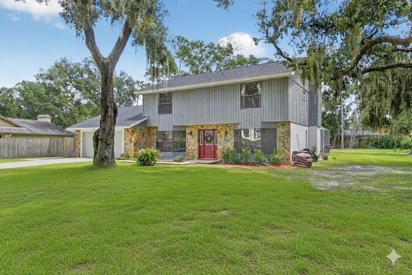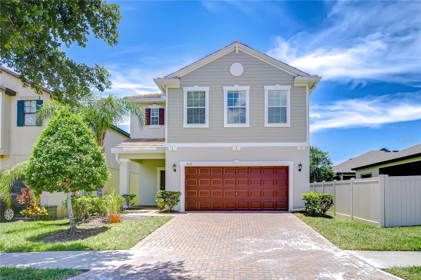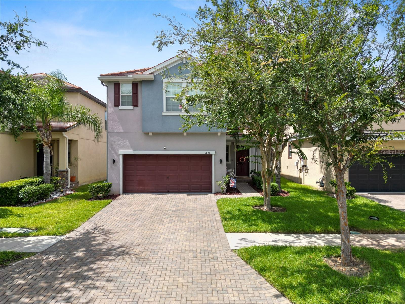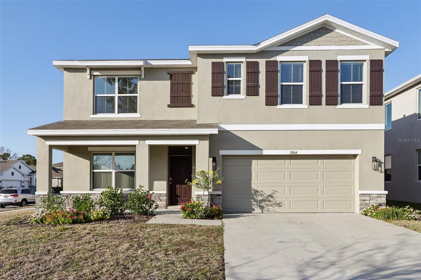626 Marphil Loop, BRANDON, FL 33511
Property Photos
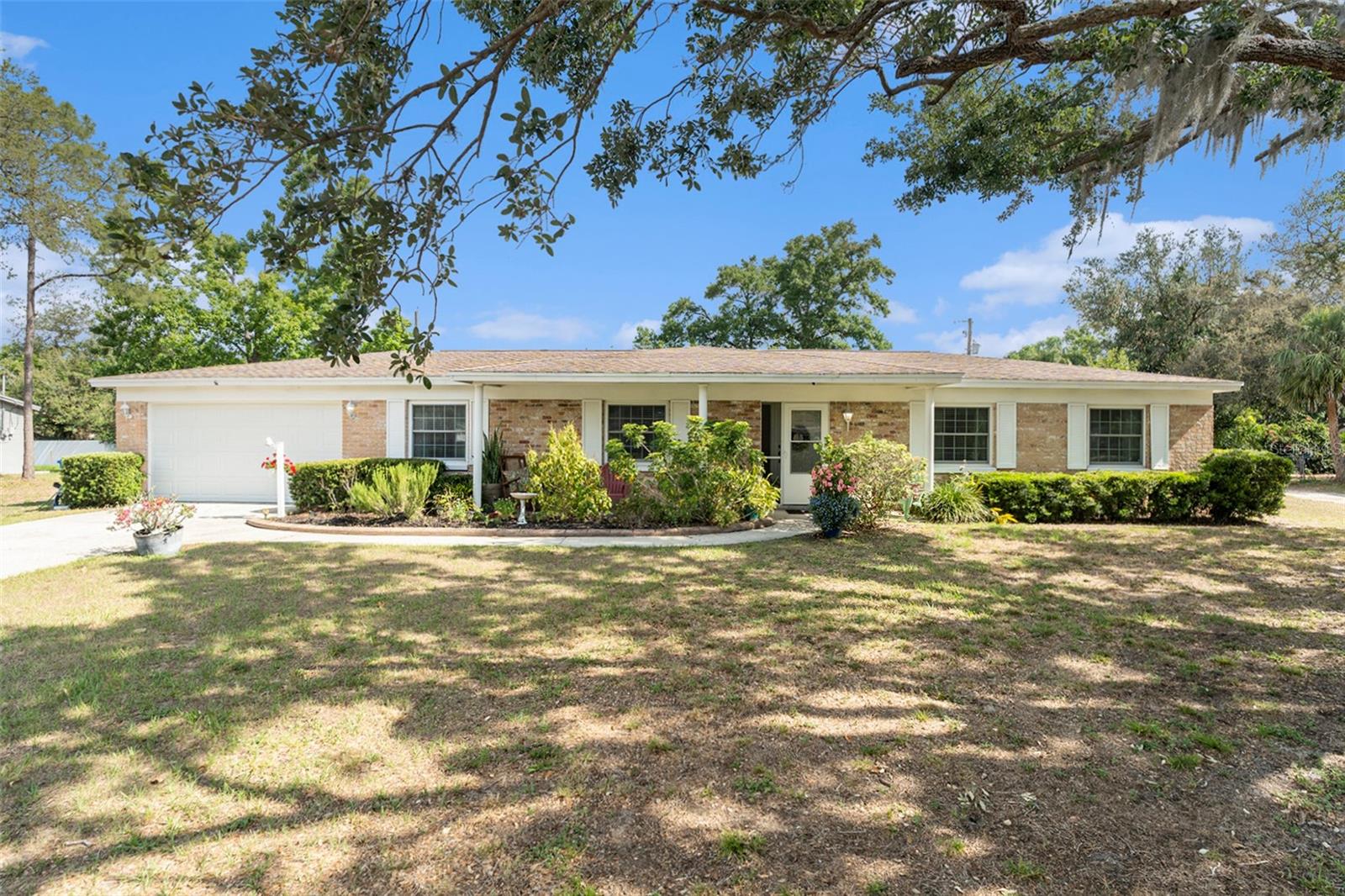
Would you like to sell your home before you purchase this one?
Priced at Only: $424,900
For more Information Call:
Address: 626 Marphil Loop, BRANDON, FL 33511
Property Location and Similar Properties
- MLS#: TB8380125 ( Residential )
- Street Address: 626 Marphil Loop
- Viewed: 93
- Price: $424,900
- Price sqft: $155
- Waterfront: No
- Year Built: 1965
- Bldg sqft: 2749
- Bedrooms: 3
- Total Baths: 3
- Full Baths: 2
- 1/2 Baths: 1
- Garage / Parking Spaces: 2
- Days On Market: 121
- Additional Information
- Geolocation: 27.9081 / -82.2906
- County: HILLSBOROUGH
- City: BRANDON
- Zipcode: 33511
- Subdivision: Marphil Manor
- Elementary School: Kingswood HB
- Middle School: Rodgers HB
- High School: Brandon HB
- Provided by: IMPACT REALTY TAMPA BAY
- Contact: Becky Billeci
- 813-321-1200

- DMCA Notice
-
DescriptionBack on the Market Buyers Financing Fell Through. Welcome to this beautifully maintained block home featuring 3 bedrooms, 2.5 baths, and a generous 0.37 acre lot with complete freedom from HOA and CDD restrictions. A brand new roof (2025) and A/C replaced in 2023 promise peace of mind and worry free comfort for years to come. Step inside to discover formal living and dining rooms that create an inviting introduction, while the cozy family room centers around a bold, moody fireplace, perfect for relaxing evenings. The updated kitchen shines with freshly painted cabinets, a built in cooktop, double wall ovens, and abundant storage that will delight any home chef. Durable tile flows through the kitchen, bathrooms, hallway, and laundry room (which conveniently connects to both the garage and backyard), while luxury vinyl plank flooring adds warmth throughout the bedrooms and main living areas. Down the hall, you'll find two spacious guest bedrooms and a hall bath with charming vintage tile details. The primary suite is a private retreat, featuring a fully renovated en suite bath with stylish tile and contemporary fixtures. Step outside to your fully fenced backyard oasis, alive with hibiscus, plumeria, cherry, lime, grapevines, and a mature queen of the night cactus providing lush color and fragrance year round. Relax in the hot tub within the screened lanai, or unleash your creativity on the large concrete pad with power access, ideal for a future shed, grilling station, or fire pit lounge. Extra parking easily accommodates an RV or boat. With its attractive brick exterior, thoughtful updates, and rare outdoor freedom, this home combines comfort, charm, and endless possibilities. Schedule your private showing today and experience the lifestyle youve been dreaming of!
Payment Calculator
- Principal & Interest -
- Property Tax $
- Home Insurance $
- HOA Fees $
- Monthly -
Features
Building and Construction
- Covered Spaces: 0.00
- Exterior Features: Lighting, Private Mailbox, Sidewalk, Sliding Doors
- Flooring: Luxury Vinyl, Tile
- Living Area: 1846.00
- Roof: Shingle
School Information
- High School: Brandon-HB
- Middle School: Rodgers-HB
- School Elementary: Kingswood-HB
Garage and Parking
- Garage Spaces: 2.00
- Open Parking Spaces: 0.00
Eco-Communities
- Water Source: Public
Utilities
- Carport Spaces: 0.00
- Cooling: Central Air
- Heating: Central
- Pets Allowed: Yes
- Sewer: Septic Tank
- Utilities: Public
Finance and Tax Information
- Home Owners Association Fee: 0.00
- Insurance Expense: 0.00
- Net Operating Income: 0.00
- Other Expense: 0.00
- Tax Year: 2024
Other Features
- Appliances: Dishwasher, Disposal, Microwave, Refrigerator
- Country: US
- Furnished: Unfurnished
- Interior Features: Built-in Features, Ceiling Fans(s), Kitchen/Family Room Combo, Living Room/Dining Room Combo, Open Floorplan, Solid Wood Cabinets, Window Treatments
- Legal Description: MARPHIL MANOR UNIT NO 2 LOT 14 BLOCK 1
- Levels: One
- Area Major: 33511 - Brandon
- Occupant Type: Owner
- Parcel Number: U-03-30-20-2MP-000001-00014.0
- Possession: Close Of Escrow
- Views: 93
- Zoning Code: SINGLE FAMILY RESIDENTIAL
Similar Properties
Nearby Subdivisions
216 Heather Lakes
2ng Sterling Ranch
9vb Brandon Pointe Phase 3 Pa
Alafia Preserve
Barrington Oaks
Barrington Oaks East
Bloomingdale
Bloomingdale Sec C
Bloomingdale Sec C Unit 4
Bloomingdale Sec D
Bloomingdale Sec D Unit
Bloomingdale Sec D Unit No 2
Bloomingdale Sec E
Bloomingdale Sec H
Bloomingdale Sec I
Bloomingdale Section C
Bloomingdale Trails
Bloomingdale Village Ph 2
Brandon Lake Park
Brandon Oak Grove Estates
Brandon Pointe
Brandon Pointe Ph 3 Prcl
Brandon Pointe Phase 4 Parcel
Brandon Pointe Prcl 114
Brandon Spanish Oaks Subdivisi
Brandon Tradewinds
Brandon Tradewinds Add
Brentwood Hills Tr C
Brooker Rdg
Brooker Reserve
Brookwood Sub
Burlington Heights
Camelot Woods
Cedar Grove
Colonial Heights
Colonial Heights Unit 1
Colonial Oaks
Echo Acres Subdivision
Four Winds Estates
Heather Lakes
Heather Lakes Unit 20 Ph I
Hickory Creek 2nd Add
Hickory Hammock
Hickory Hammock Unit 3a
Hickory Highlands
Hidden Forest
Hidden Lakes
Hidden Reserve
Highland Ridge
Hillside
Holiday Hills
Holiday Hills Unit 4
Hunter Place
Indian Hills
La Collina Ph 1b
Marphil Manor
Oak Mont
Oak Mont Unit 09
Oakmont Manor
Oakmont Manor Unit 2
Peppermill Ii At Providence La
Providence Lakes
Providence Lakes Prcl Mf Pha
Providence Lakes Unit 111 Phas
Replat Of Bellefonte
River Rapids Sub
Riverwoods Hammock
South Ridge Ph 1 Ph
South Ridge Ph 1 & Ph
South Ridge Ph 3
Southwood Hills
Southwood Hills Unit 03
Sterling Ranch
Sterling Ranch Unit 5
Sterling Ranch Unts 7 8 9
Stonewood Sub
Tanglewood
Unplatted
Van Sant Sub
Watermill At Providence Lakes
Westwood Sub 1st Add

- One Click Broker
- 800.557.8193
- Toll Free: 800.557.8193
- billing@brokeridxsites.com



