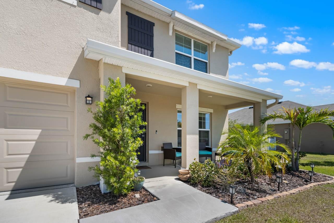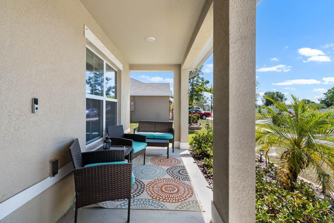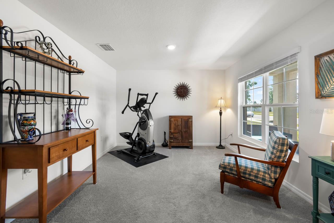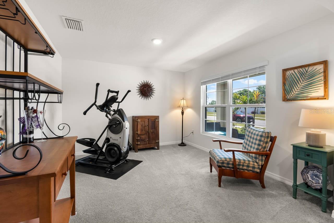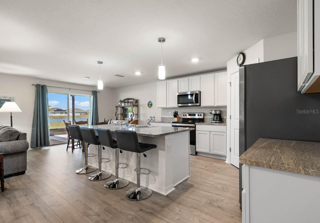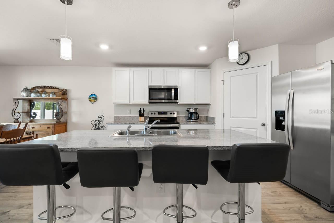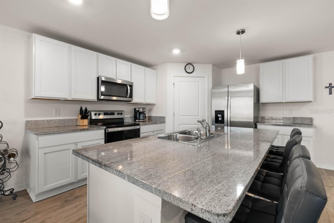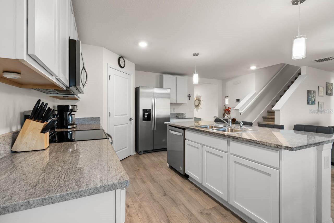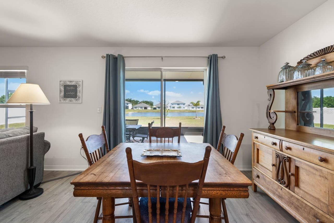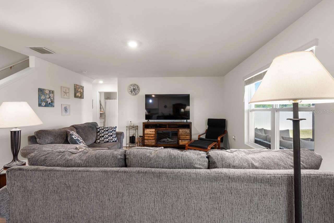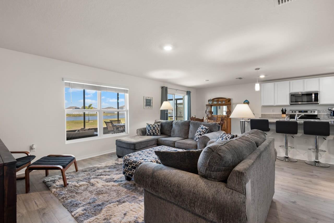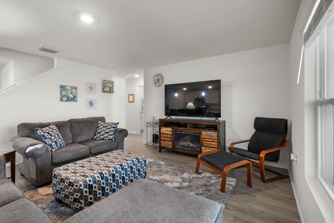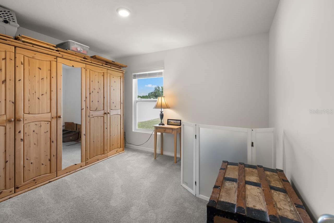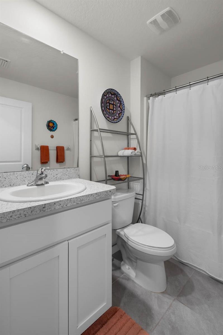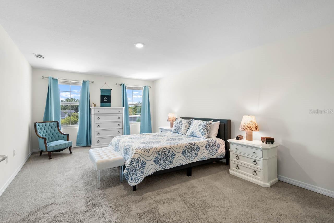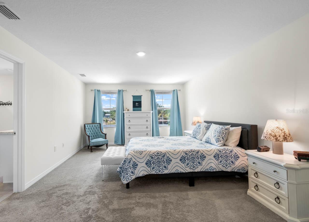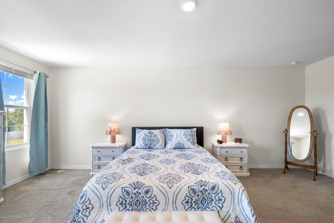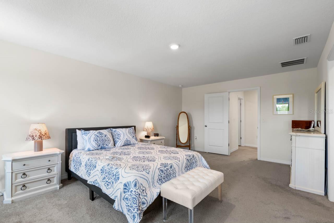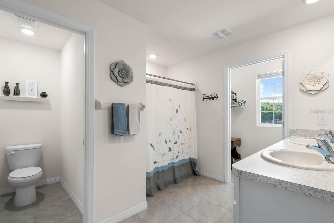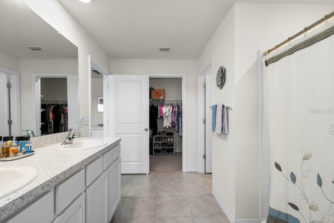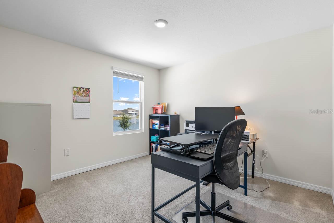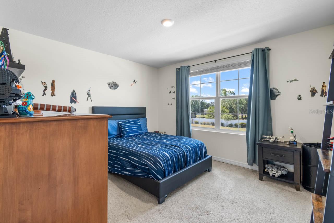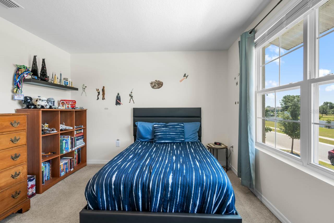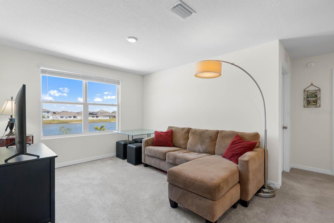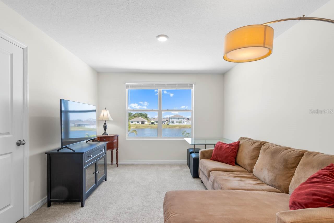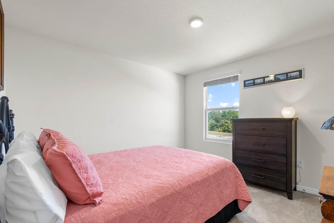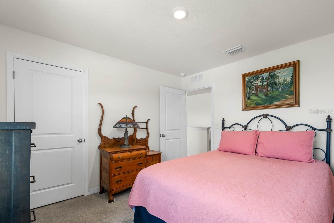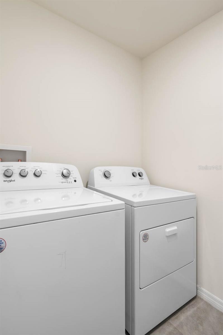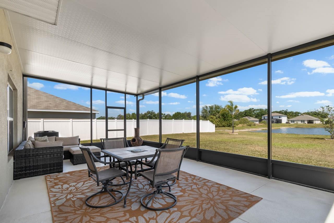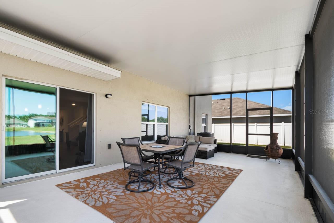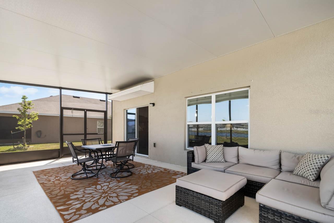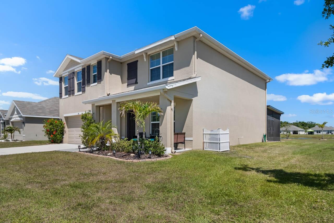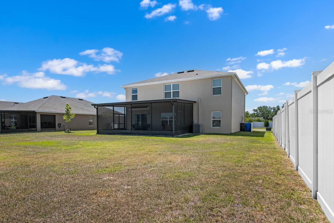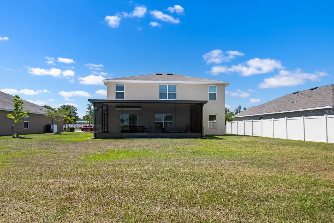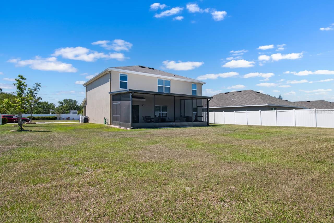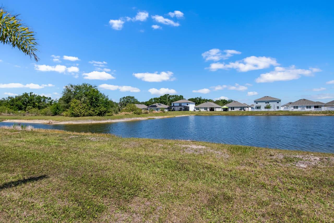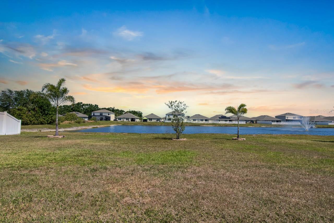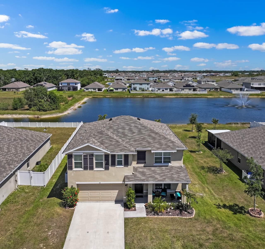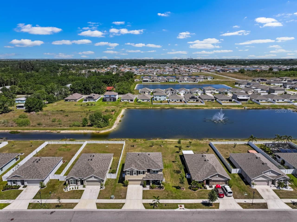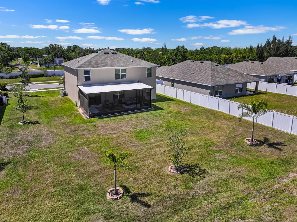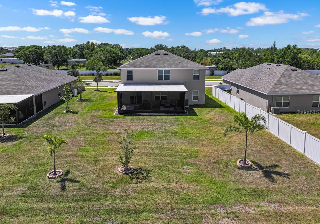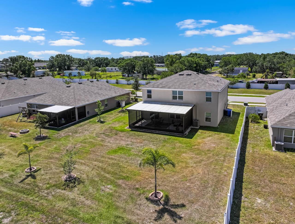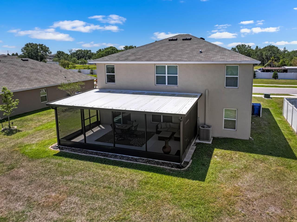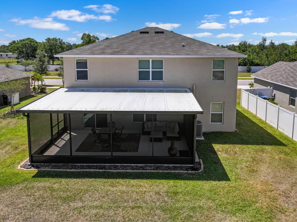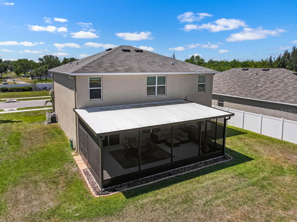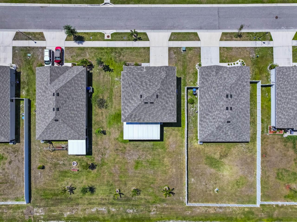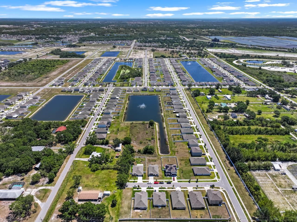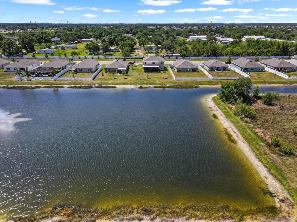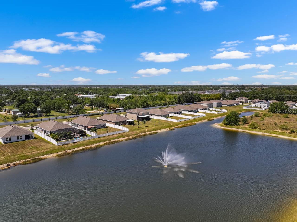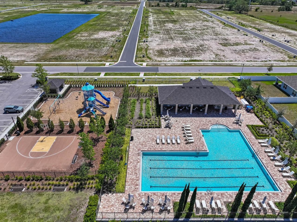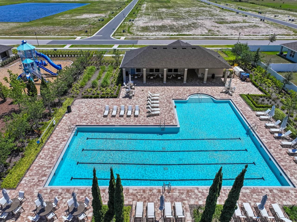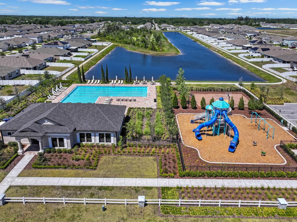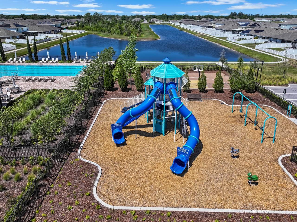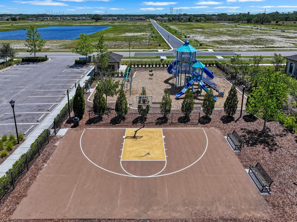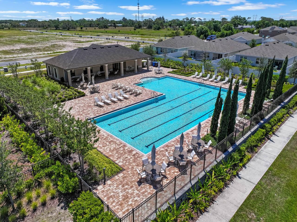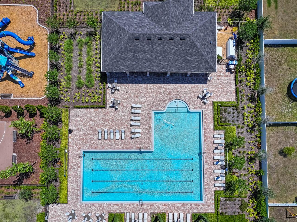718 Tidal Rock Avenue, RUSKIN, FL 33570
Property Photos
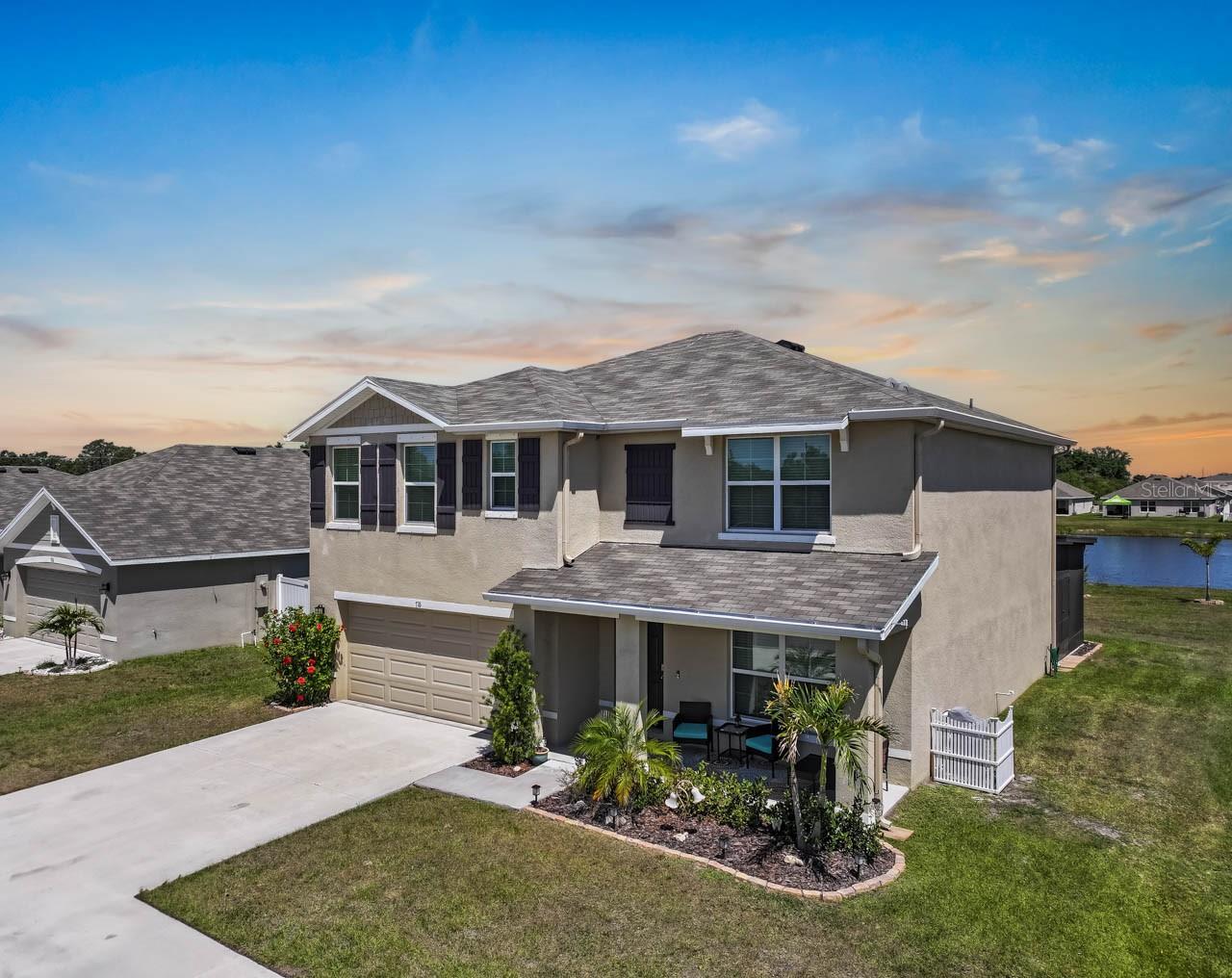
Would you like to sell your home before you purchase this one?
Priced at Only: $414,000
For more Information Call:
Address: 718 Tidal Rock Avenue, RUSKIN, FL 33570
Property Location and Similar Properties
- MLS#: TB8380114 ( Residential )
- Street Address: 718 Tidal Rock Avenue
- Viewed: 1
- Price: $414,000
- Price sqft: $113
- Waterfront: No
- Year Built: 2021
- Bldg sqft: 3664
- Bedrooms: 5
- Total Baths: 3
- Full Baths: 3
- Garage / Parking Spaces: 2
- Days On Market: 19
- Additional Information
- Geolocation: 27.6971 / -82.4248
- County: HILLSBOROUGH
- City: RUSKIN
- Zipcode: 33570
- Subdivision: Brookside Estates
- Elementary School: Ruskin HB
- Middle School: Shields HB
- High School: Lennard HB
- Provided by: KELLER WILLIAMS SOUTH SHORE
- Contact: Cole Price
- 813-641-8300

- DMCA Notice
-
DescriptionWelcome to this spacious and versatile 5 bedroom, 3 bath home in the desirable Brookside community of Ruskin! Featuring brand new luxury vinyl plank (LVP) flooring in the Living room and Kitchen along with new Pendant lights above the Island, this home combines style, durability, and comfort. A water softener system adds to the home's modern conveniences, making everyday living even easier. Step outside to your expansive 15x28 ft screened lanai with screened French doors allowing for oversized furniture or a Hot tub. overlooking a serene pond with fountain viewperfect for relaxing with your morning coffee or entertaining guests in the evenings. Built on a 60ft lot, One of only 13 of this size in Brookside. The home offers plenty of room for a growing family, a home office, or multi generational living, with flexible space ready for your personal touch. Plenty of extra storage in the garage with a 4'x6' safe rack. Located in Brookside Estates, a family friendly community with top notch amenities including a resort style pool, playground, and basketball court, you'll enjoy the ideal mix of recreation and relaxation right at your doorstep. Conveniently situated near shopping, dining, and major highways, this home is a must see. Dont miss your chance to make it your ownschedule your showing today!
Payment Calculator
- Principal & Interest -
- Property Tax $
- Home Insurance $
- HOA Fees $
- Monthly -
Features
Building and Construction
- Covered Spaces: 0.00
- Exterior Features: Hurricane Shutters, Rain Gutters, Sidewalk
- Flooring: Carpet, Luxury Vinyl
- Living Area: 2674.00
- Roof: Shingle
School Information
- High School: Lennard-HB
- Middle School: Shields-HB
- School Elementary: Ruskin-HB
Garage and Parking
- Garage Spaces: 2.00
- Open Parking Spaces: 0.00
Eco-Communities
- Water Source: Public
Utilities
- Carport Spaces: 0.00
- Cooling: Central Air
- Heating: Electric
- Pets Allowed: Yes
- Sewer: Public Sewer
- Utilities: BB/HS Internet Available, Cable Connected, Electricity Connected, Sewer Connected, Water Connected
Amenities
- Association Amenities: Clubhouse, Playground, Pool
Finance and Tax Information
- Home Owners Association Fee: 85.00
- Insurance Expense: 0.00
- Net Operating Income: 0.00
- Other Expense: 0.00
- Tax Year: 2024
Other Features
- Appliances: Dishwasher, Disposal, Dryer, Electric Water Heater, Microwave, Range, Refrigerator, Washer, Water Softener
- Association Name: Inframark
- Country: US
- Interior Features: PrimaryBedroom Upstairs, Walk-In Closet(s)
- Legal Description: BROOKSIDE ESTATES PHASE 1 AND 2 LOT 12 BLOCK 11
- Levels: Two
- Area Major: 33570 - Ruskin/Apollo Beach
- Occupant Type: Owner
- Parcel Number: U-17-32-19-B93-000011-00012.0
- Zoning Code: PD
Nearby Subdivisions
Addison Manor
Antigua Cove Ph 1
Antigua Cove Ph 2
Bahia Lakes Ph 1
Bahia Lakes Ph 2
Bahia Lakes Ph 3
Bahia Lakes Ph 4
Bayou Pass Villg Ph Three
Bayridge
Brookside
Brookside Estates
Campus Shores Sub
Careys Pirate Point
College Chase Ph 1
College Chase Ph 2
Collura Sub
Glencovebaypark Ph 2
Gores Add To Ruskin Flor
Hawks Point
Hawks Point Ph 1a1
Hawks Point Ph 1b1
Hawks Point Ph 1c
Hawks Point Ph 1c2 1d
Hawks Point Ph 1c2 1d1
Hawks Point Ph 1d-2
Hawks Point Ph 1d2
Hawks Point Ph S-1
Hawks Point Ph S1
Homes For Ruskin Ph Ii
Lillie Estates
Lillie Estates Unit B
Lost River Preserve Ph 2
Lost River Preserve Ph I
Manatee Harbor Sub
Mira Lago West Ph 1
Mira Lago West Ph 2a
Mira Lago West Ph 2b
Mira Lago West Ph 3
North Branch Shores
Not On List
Osprey Reserve
Point Heron
River Bend Ph 1a
River Bend Ph 1b
River Bend Ph 3a
River Bend Ph 3b
River Bend Ph 4a
River Bend Ph 4b
River Bend West Sub
Riverbend West Ph 1
Riverbend West Ph 2
Riverbend West Subdivision Pha
Ruskin City 1st Add
Ruskin City Map Of
Ruskin Colony Farms
Ruskin Colony Farms 1st Extens
Ruskin Growers Sub Uni
Ruskin Reserve
Sable Cove
Sandpiper Point
Shell Cove
Shell Cove Ph 1
Shell Cove Ph 2
Shell Cove Phase I
Shell Point Manor
Shell Point Road Sub
South Haven
Southshore Yacht Club
Spencer Creek
Spencer Crk Ph 1
Spencer Crk Ph 2
Spyglass At River Bend
Unplatted
Venetian At Bay Park
Wellington North At Bay Park
Wellington South At Bay Park
Wynnmere East Ph 1
Wynnmere East Ph 2
Wynnmere West Ph 1
Wynnmere West Ph 2 3

- One Click Broker
- 800.557.8193
- Toll Free: 800.557.8193
- billing@brokeridxsites.com



