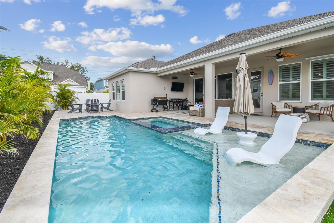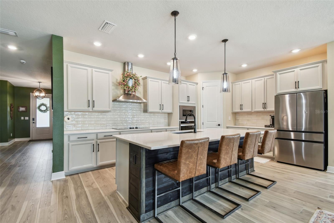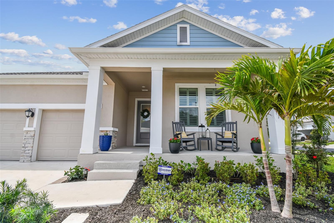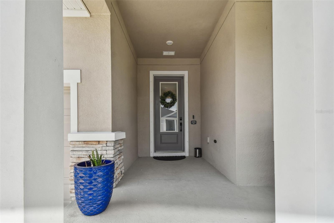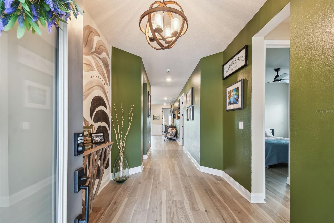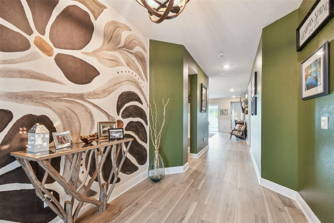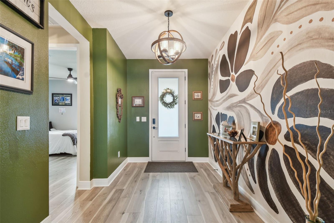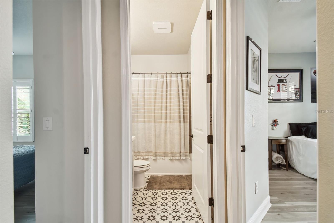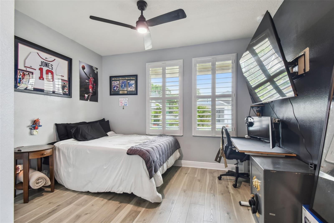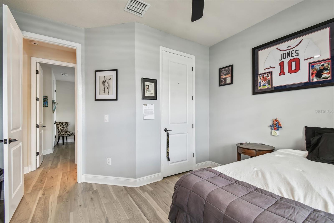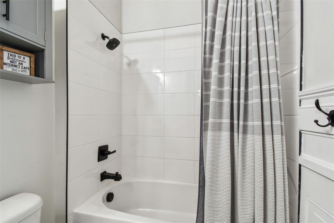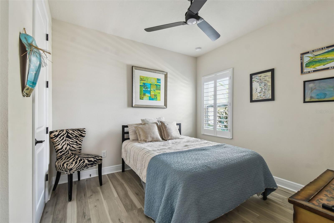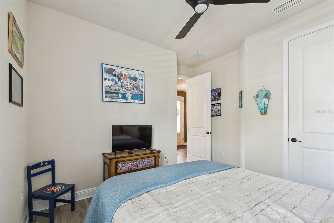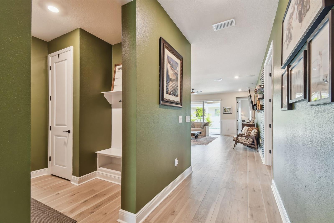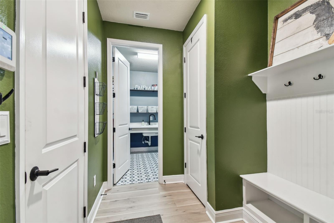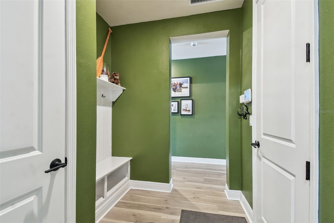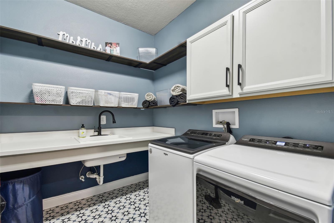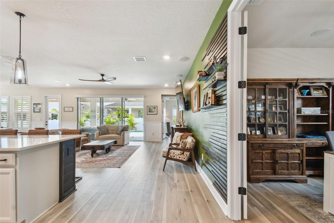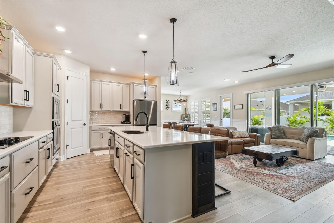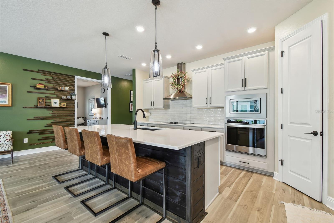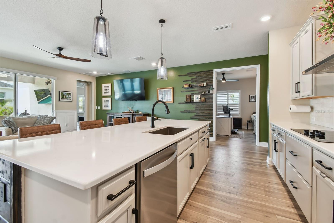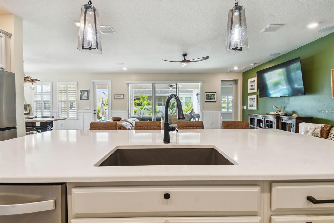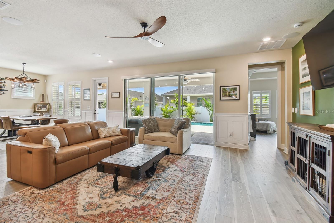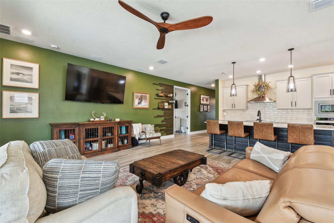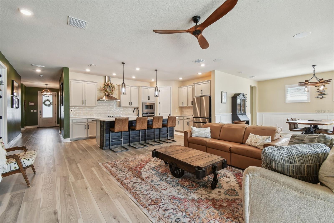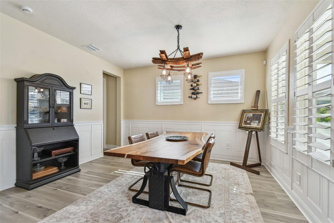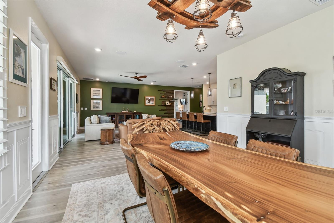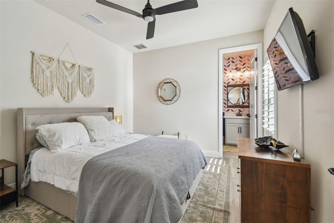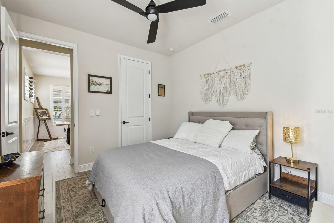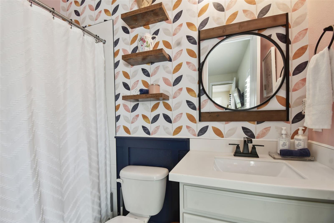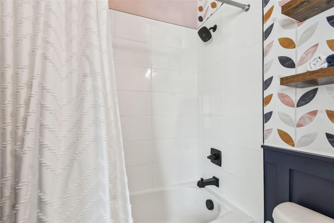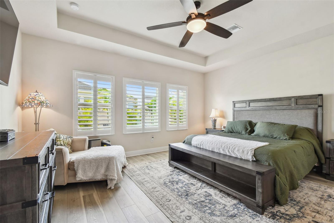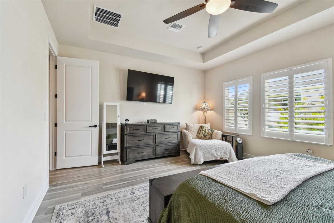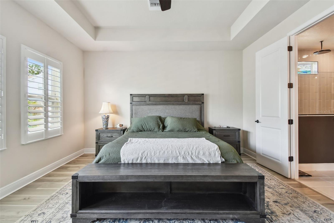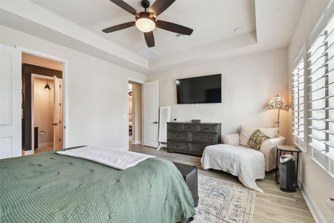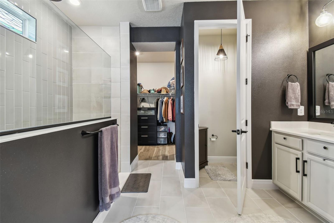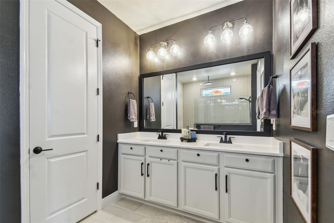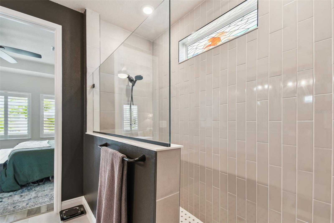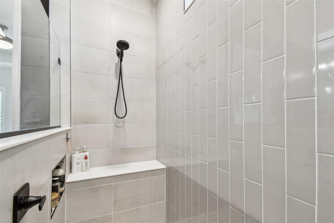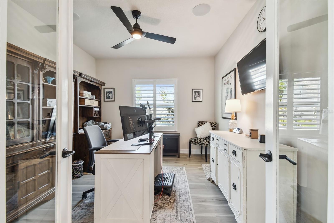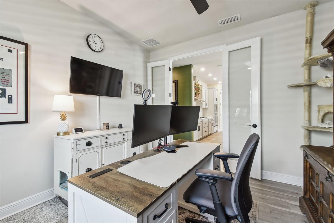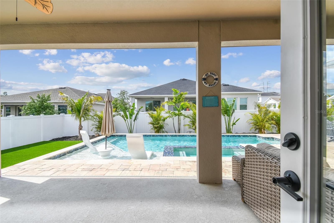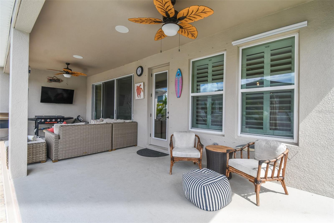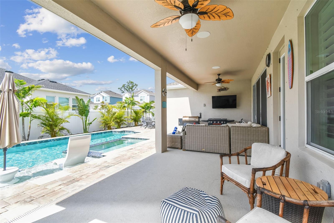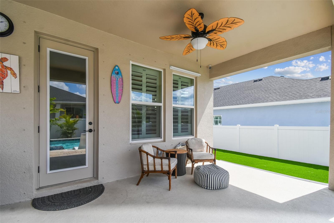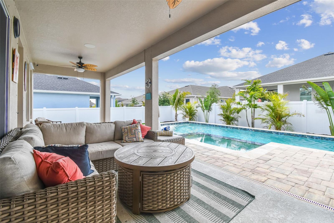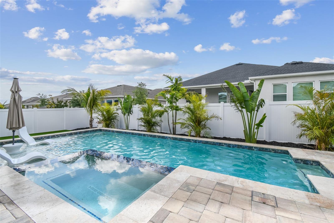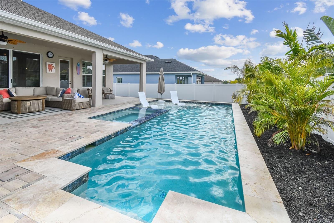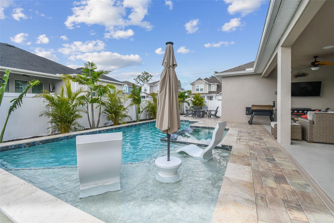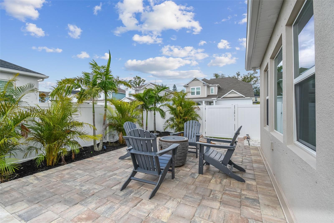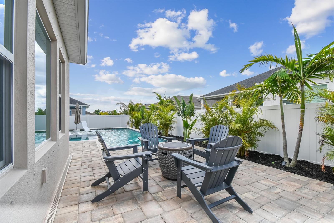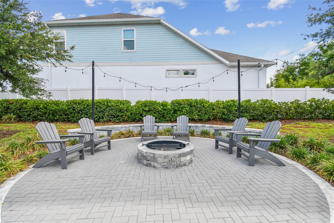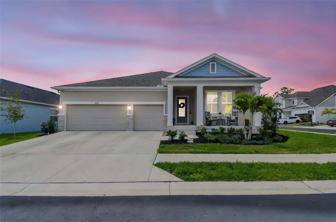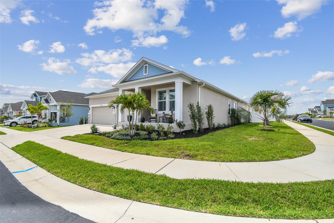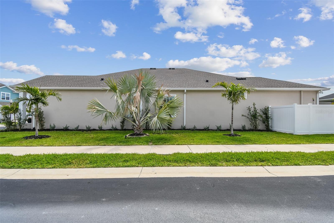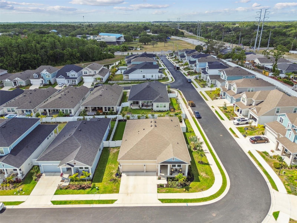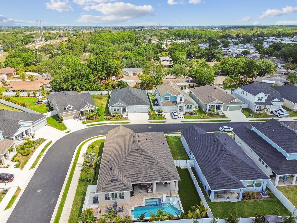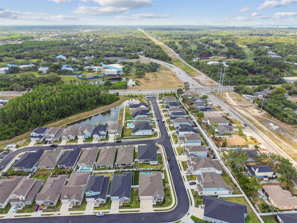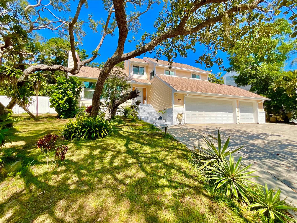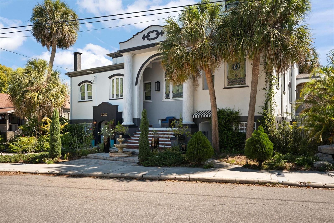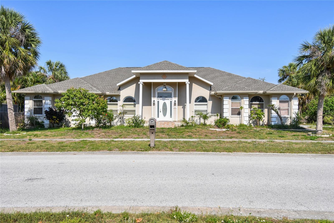1499 Gopher Loop, TARPON SPRINGS, FL 34689
Property Photos

Would you like to sell your home before you purchase this one?
Priced at Only: $889,000
For more Information Call:
Address: 1499 Gopher Loop, TARPON SPRINGS, FL 34689
Property Location and Similar Properties
- MLS#: TB8380031 ( Residential )
- Street Address: 1499 Gopher Loop
- Viewed: 75
- Price: $889,000
- Price sqft: $252
- Waterfront: No
- Year Built: 2023
- Bldg sqft: 3521
- Bedrooms: 4
- Total Baths: 3
- Full Baths: 3
- Garage / Parking Spaces: 3
- Days On Market: 65
- Additional Information
- Geolocation: 28.1251 / -82.7471
- County: PINELLAS
- City: TARPON SPRINGS
- Zipcode: 34689
- Subdivision: Eagle Creek Estates
- Elementary School: Tarpon Springs
- Middle School: Tarpon Springs
- High School: Tarpon Springs
- Provided by: PAPPAS REAL ESTATE LLC
- Contact: Michael Pappas, III
- 727-940-5395

- DMCA Notice
-
DescriptionWelcome to 1499 Gopher Loop where thoughtful design meets Florida luxury living in the gated enclave of Eagle Creek. Built in 2023 and elevated even further in 2024 with a custom saltwater pool and spa, this 4 bedroom, 3 bath home (plus a dedicated office with French doors) delivers turnkey elegance and effortless functionality. The showstopping backyard is a private retreat: Wi Fi controlled pool and hot tub with a sun shelf, LED lighting, pavers, and travertine accents. The extended, covered lanai and separate fire pit area offer multiple zones for dining, lounging, and entertaining. The professionally landscaped yard includes low maintenance, pet friendly turf for year round greenery without the upkeep. Inside, the open layout is airy and refined. High ceilings, plantation shutters, and designer details including board and batten accents and tray ceilings create a sophisticated, yet welcoming space. The kitchen is a true centerpiece, boasting upgraded cabinetry, Carrera Breve quartz counters, a classic glass tile backsplash, and a statement hood. The oversized island flows seamlessly into the main living areas with built in surround sound extending to the primary suite and outdoors. The three way split floor plan offers privacy for all. The in law suite features an en suite bath, ideal for guests or multigenerational living. The primary suite is tucked away with a spa style bath featuring dual showerheads including an overhead rain shower floor to ceiling tile, and abundant natural light. Additional highlights include: a 3 car garage with epoxied floors, built in mudroom with storage, a spacious laundry room with a sink, and smart wiring throughout. Situated in a no flood zone and built to modern codes, this home sustained no damage during recent hurricanes. Located just minutes from the world famous Sponge Docks, Gulf beaches, and Innisbrook Golf Club & Resort this is a rare opportunity to own a newly built home thats already been fully upgraded inside and out.
Payment Calculator
- Principal & Interest -
- Property Tax $
- Home Insurance $
- HOA Fees $
- Monthly -
Features
Building and Construction
- Builder Model: Edinger
- Builder Name: David Weekly
- Covered Spaces: 0.00
- Exterior Features: Hurricane Shutters, Lighting, Rain Gutters, Sliding Doors
- Fencing: Vinyl
- Flooring: Ceramic Tile, Luxury Vinyl
- Living Area: 2422.00
- Roof: Shingle
Land Information
- Lot Features: Corner Lot, City Limits, Paved, Private
School Information
- High School: Tarpon Springs High-PN
- Middle School: Tarpon Springs Middle-PN
- School Elementary: Tarpon Springs Elementary-PN
Garage and Parking
- Garage Spaces: 3.00
- Open Parking Spaces: 0.00
- Parking Features: Garage Door Opener, Golf Cart Parking
Eco-Communities
- Pool Features: Gunite, Heated, Lighting, Pool Sweep, Salt Water, Tile
- Water Source: Public
Utilities
- Carport Spaces: 0.00
- Cooling: Central Air, Attic Fan
- Heating: Central, Electric
- Pets Allowed: Yes
- Sewer: Public Sewer
- Utilities: BB/HS Internet Available, Cable Connected, Electricity Connected, Fiber Optics, Phone Available, Public, Sewer Connected, Sprinkler Meter, Water Connected
Amenities
- Association Amenities: Gated, Park
Finance and Tax Information
- Home Owners Association Fee Includes: Common Area Taxes
- Home Owners Association Fee: 610.00
- Insurance Expense: 0.00
- Net Operating Income: 0.00
- Other Expense: 0.00
- Tax Year: 2024
Other Features
- Appliances: Cooktop, Dishwasher, Disposal, Dryer, Electric Water Heater, Microwave, Refrigerator, Washer
- Association Name: Elite Mgmt Group
- Association Phone: 813-854-2414
- Country: US
- Furnished: Unfurnished
- Interior Features: Ceiling Fans(s), Chair Rail, Eat-in Kitchen, High Ceilings, In Wall Pest System, Kitchen/Family Room Combo, Open Floorplan, Solid Wood Cabinets, Split Bedroom, Stone Counters, Thermostat, Walk-In Closet(s), Window Treatments
- Legal Description: EAGLE CREEK ESTATES LOT 50
- Levels: Two
- Area Major: 34689 - Tarpon Springs
- Occupant Type: Owner
- Parcel Number: 19-27-16-23630-000-0500
- Possession: Close Of Escrow
- Style: Ranch
- View: Trees/Woods
- Views: 75
Similar Properties
Nearby Subdivisions
Alta Vista Sub
Azure View
Bayshore Heights
Bayshore Heights Pt Rep
Beckett Bay
Beekmans J C Sub
Brittany Park Ib Sub
Brittany Park Ph 2 Sub
Brittany Park Ph Ia
Chesapeake Point
Cheyneys J K Sub
Cheyneys Mill Add Rep
Cheyneys Paul Sub
Clarks H L Sub
Clarks H. L. Sub
Colony South
Cypress Park Of Tarpon Spgs
Cypress Park Of Tarpon Springs
Disston Keeneys
Dixie Park
Eagle Creek Estates
East Lake Landings
Fairmount Park
Fergusons C
Fergusons Estates
Fergusons Estates Blk 2 Lot 2
Florida Oaks First Add
Florida Oaks Second Add
Forest Ridge Ph One
Forest Ridge Ph Two
Forest Ridge Phase One
Gnuoy Park
Golden Gateway Homes
Gourleys W H Sub
Grand View Heights
Grassy Pointe Ph 1
Grassy Pointe Ph 2
Green Dolphin Park Villas Cond
Gulf Beach Park
Gulfview Ridge
Hamlets At Whitcomb Place The
Harbor Oaks I
Harbor Woods North
Inness Park
Inness Park Ext
Karen Acres
Lake Tarpon Sail Tennis Club
Leisure Lake Village Condo
Loch Haven
Lonesome Pine
Lutean Shores
Mariner Village Sub
North Lake Estates
North Lake Of Tarpon Spgs Ph
Oakleaf Village
Orange Heights
Parkside Colony
Pattens Sub N S
Pointe Alexis North Ph I Rep
Pointe Alexis North Ph Ii
Pointe Alexis North Ph Iii
Pointe Alexis South
Pointe Alexis South Ph Ii Pt R
Pointe Alexis South Ph Iii
River Bend Village
River Watch
Riverview
Rivo Alto
Rush Fergusons Sub
Rush Fersusons
Sail Harbor
Sea Breeze Island
Serene Heights
Serene Hills
Siler Shores
Solaqua
Sunset Hills
Sunset Hills 2nd Add
Sunset Hills 4th Add
Sunset Hills Country Club
Sunset Hills Rep
Sunset Ridge Park
Tampa Tarpon Spgs Land Co
Tarpon Heights Rev Of Sec D Of
Tarpon Heights Sec A
Tarpon Heights Sec C
Tarpon Key
Tarpon Spgs Enterprises
Tarpon Spgs Official Map
Tarpon Springs
Tarpon Trace
Trentwood Manor
Turf Surf Estates
Wegeforth Sub
Welshs Bayou Add
Westwinds Ph I
Westwinds Ph Ii
Westwinds Village
Whitcomb Place
Whitcomb Point
Windrush Bay Condo
Woods At Anderson Park
Youngs Sub De Luxe

- One Click Broker
- 800.557.8193
- Toll Free: 800.557.8193
- billing@brokeridxsites.com



