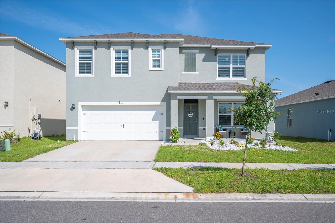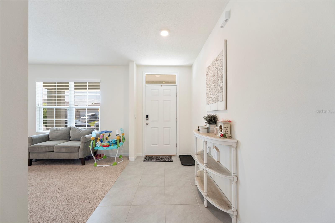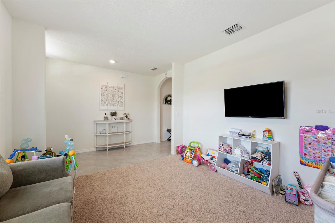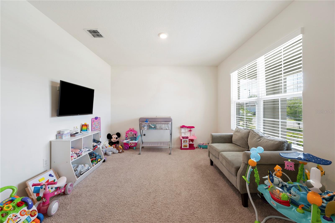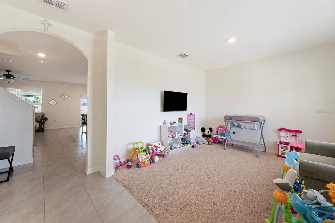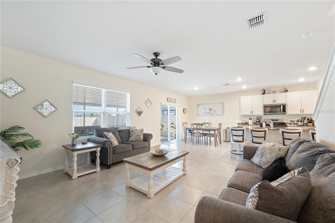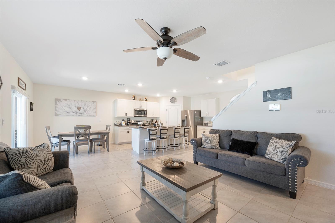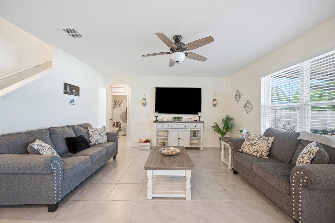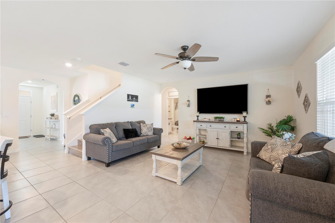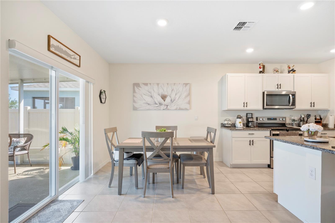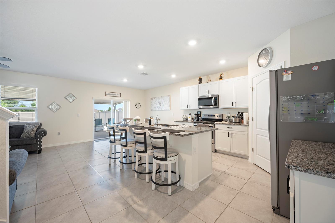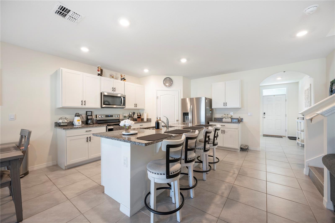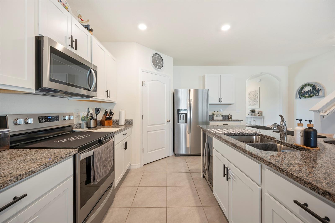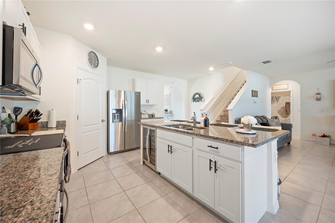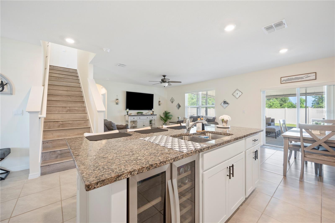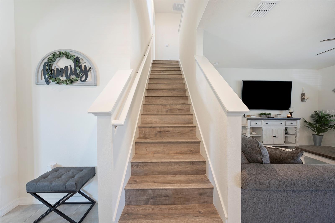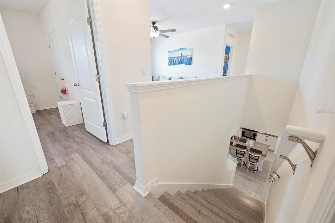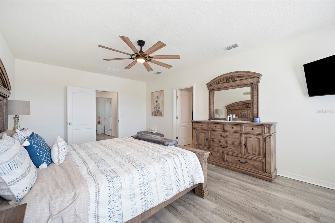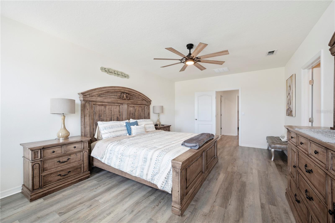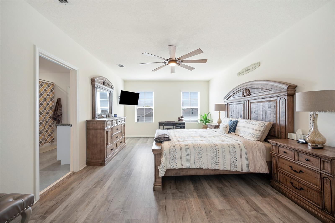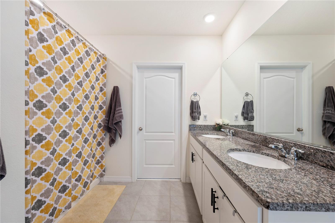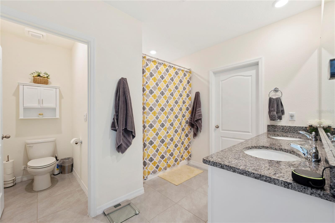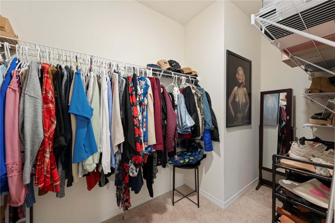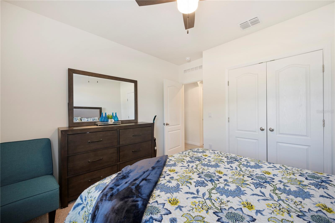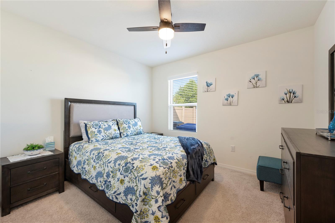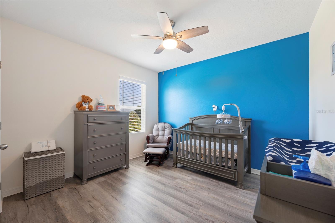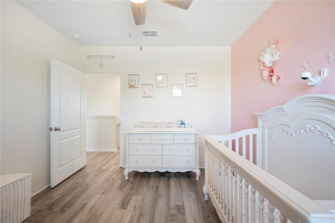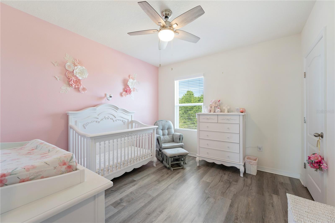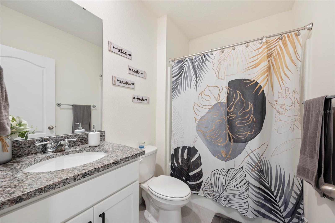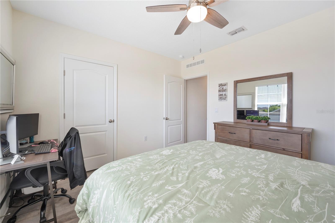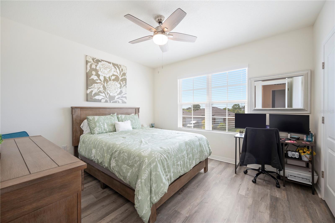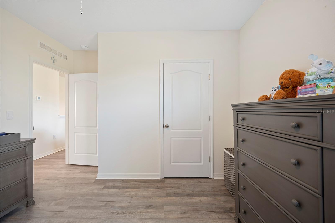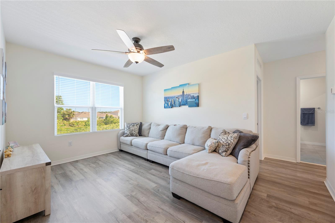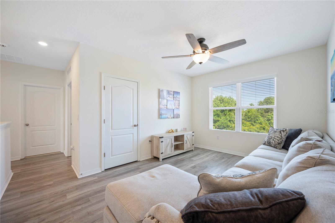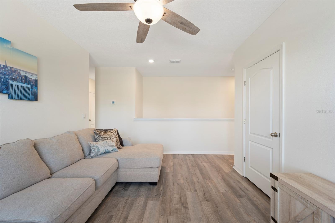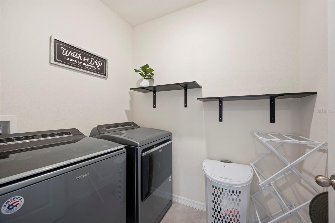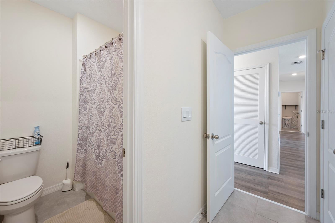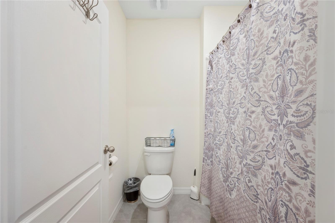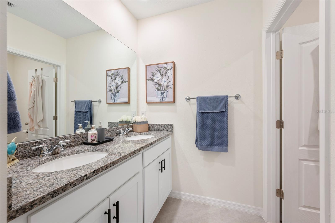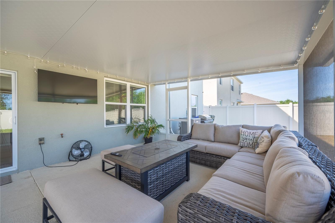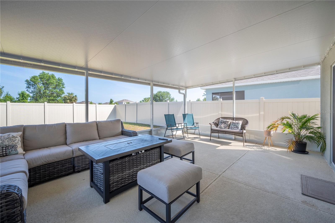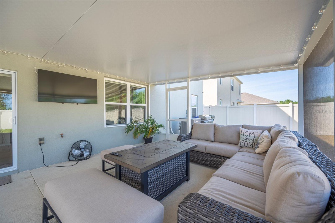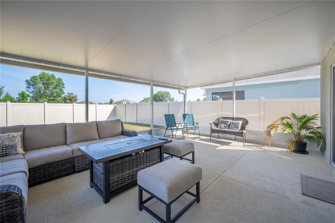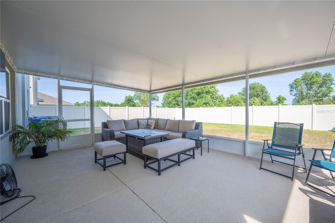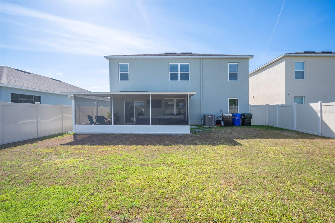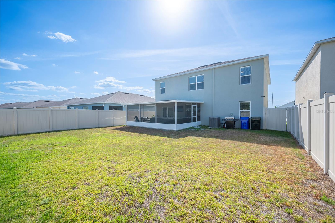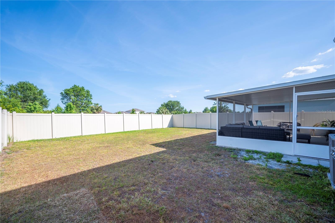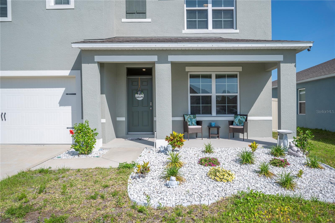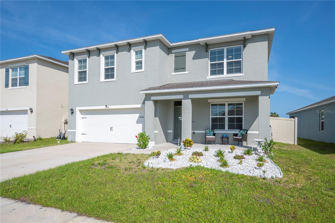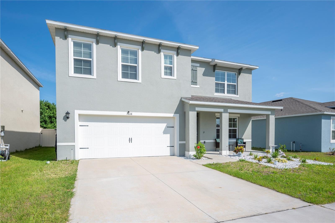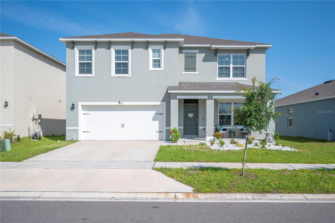5616 Siltstone Street, LAKELAND, FL 33811
Property Photos
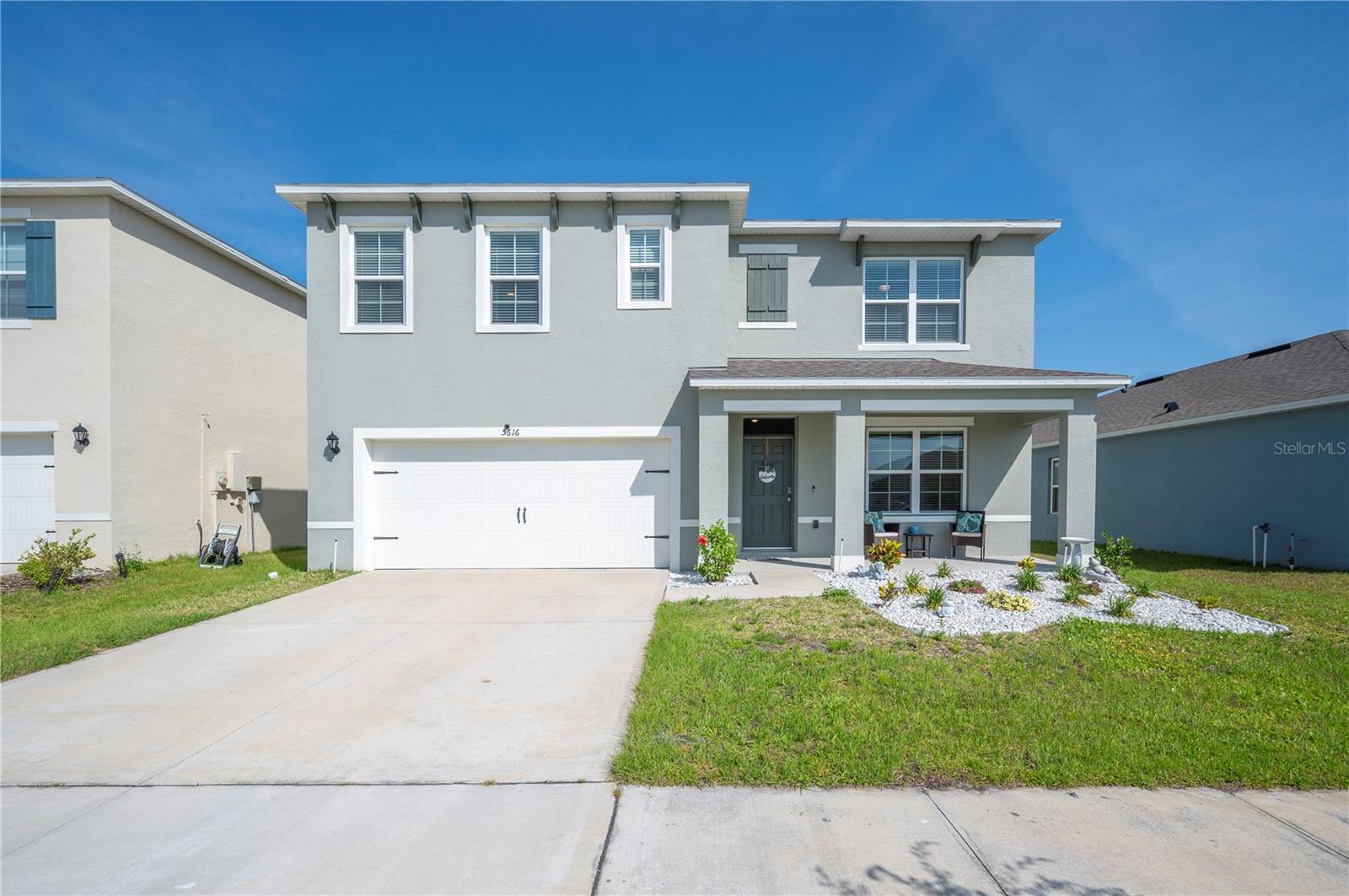
Would you like to sell your home before you purchase this one?
Priced at Only: $449,000
For more Information Call:
Address: 5616 Siltstone Street, LAKELAND, FL 33811
Property Location and Similar Properties
- MLS#: TB8379753 ( Residential )
- Street Address: 5616 Siltstone Street
- Viewed: 1
- Price: $449,000
- Price sqft: $142
- Waterfront: No
- Year Built: 2022
- Bldg sqft: 3168
- Bedrooms: 5
- Total Baths: 3
- Full Baths: 3
- Garage / Parking Spaces: 2
- Days On Market: 13
- Additional Information
- Geolocation: 27.9643 / -82.0333
- County: POLK
- City: LAKELAND
- Zipcode: 33811
- Subdivision: Riverstone
- Elementary School: R. Bruce Wagner Elem
- Middle School: Sleepy Hill Middle
- High School: George Jenkins High
- Provided by: LA ROSA REALTY LLC
- Contact: Marlana Alvarez
- 321-939-3748

- DMCA Notice
-
DescriptionWelcome to 5616 Siltstone St, a slice of paradise located in the idyllic setting of South Lakeland, Florida. This beautiful property offers more than just a dwelling; it serves as a sanctuary where comfort and luxury meet. The expansive living areas provides a flow through layout that ensures easy movement from one room to another while promoting an open and inviting atmosphere for gatherings or entertaining guests. For those looking for extra space, the expansive 5 large bedrooms, 3 full bathrooms, living room, family room, loft, and screened in backyard patio cater superbly. At the heart of the home is a modern kitchen brimming with generous cabinet space, granite counter tops, and fitted with matching stainless steel appliances. It also includes a practical pantry for extra storage an ideal setup for those who love to cook. The kitchen also includes space for a table and a has breakfast bar/ kitchen island, with beautiful sliding doors with a view to the backyard. The property's open floor plan enhances a sense of roominess while encapsulating you in a warm ambience, with the kitchen, living areas, and full bathroom on the main floor, and bedrooms, loft, and 2 full bathrooms on the second level. An attractive feature is its screened in patio an ideal space for al fresco dining during those balmy Florida evenings. Transitioning effortlessly from indoors to outside is the large privacy fenced yard that offers ample site to transform into your dream outdoor getaway. Living here also spares you from common external hassles as the association ensures community standards are maintained so that you enjoy living within this respectable neighborhood. This property truly captures what it means to have both convenience and style; all wrapped into one fantastic home right in charming South Lakeland. Welcome Home!
Payment Calculator
- Principal & Interest -
- Property Tax $
- Home Insurance $
- HOA Fees $
- Monthly -
Features
Building and Construction
- Builder Model: Hayden H
- Builder Name: D.R. Horton
- Covered Spaces: 0.00
- Exterior Features: Sidewalk, Sliding Doors, Sprinkler Metered
- Fencing: Fenced, Vinyl
- Flooring: Carpet, Ceramic Tile, Vinyl
- Living Area: 2616.00
- Roof: Shingle
Property Information
- Property Condition: Completed
Land Information
- Lot Features: Landscaped, Level, Sidewalk, Paved
School Information
- High School: George Jenkins High
- Middle School: Sleepy Hill Middle
- School Elementary: R. Bruce Wagner Elem
Garage and Parking
- Garage Spaces: 2.00
- Open Parking Spaces: 0.00
Eco-Communities
- Water Source: Public
Utilities
- Carport Spaces: 0.00
- Cooling: Central Air
- Heating: Central
- Pets Allowed: Yes
- Sewer: Public Sewer
- Utilities: Cable Available, Electricity Connected, Fire Hydrant, Phone Available, Sewer Connected, Underground Utilities, Water Connected
Amenities
- Association Amenities: Clubhouse, Park, Playground, Pool
Finance and Tax Information
- Home Owners Association Fee Includes: Pool, Maintenance Grounds, Recreational Facilities
- Home Owners Association Fee: 162.00
- Insurance Expense: 0.00
- Net Operating Income: 0.00
- Other Expense: 0.00
- Tax Year: 2024
Other Features
- Appliances: Microwave, Range
- Association Name: Prime Community Management/Eric Moscow
- Association Phone: 863-293-7400
- Country: US
- Furnished: Unfurnished
- Interior Features: Ceiling Fans(s), Eat-in Kitchen, High Ceilings, Kitchen/Family Room Combo, Living Room/Dining Room Combo, Open Floorplan, PrimaryBedroom Upstairs, Solid Wood Cabinets, Stone Counters
- Legal Description: RIVERSTONE PHASE 5 & 6 PB 185 PG 26-36 BLOCK 9 LOT 2
- Levels: Two
- Area Major: 33811 - Lakeland
- Occupant Type: Owner
- Parcel Number: 23-29-17-141625-009020
Nearby Subdivisions
Ashwood West
Bristol Oaks
Carillon Lakes
Carillon Lakes Ph 02
Carillon Lakes Ph 03b
Carillon Lakes Ph 04
Carillon Lakes Ph 05
Carillon Lakes Ph 3a
Deer Brooke
Deer Brooke South
Forestgreen
Forestgreen Ph 02
Glenbrook Chase
Green Acres #u
Hatcher Road Estates
Hawthorne
Hawthorne Ph 1
Hawthorne Ranch
Heritage Lndgs
Juniper Sub
Lakes At Laurel Highlands
Lakes At Laurel Highlands Ph 2
Lakeside Preserve
Lakeside Preserve Phases 2a 2
Lakeslaurel Highlands Ph 1b
Lakeslaurel Hlnds Ph 1e
Lakeslaurel Hlnds Ph 2b
Lakeslaurel Hlnds Ph 3a
Longwood Place
Longwood Trace Ph 02
Magnolia Trails
Maple Hill Add
Meadowood Pointe
Morgan Creek Preserve
Morgan Creek Preserve Ph 01
Morgan Creek Preserve Phase On
None
Oak View Estates
Presha Add
Riverstone
Riverstone Ph 1
Riverstone Ph 2
Riverstone Ph 3 4
Riverstone Ph 3 & 4
Riverstone Ph 3 4
Riverstone Ph 5 6
Riverstone Phase 3 4
Riverstone Phase 3 & 4
Shepherd South
Steeple Chase Estates
Steeplechase Estates
Steeplechase Ph 01
Steeplechase Ph 02
Stoney Creek
Sugar Creek Estates
Towne Park Estates
Villagegresham Farms
West Oaks Sub

- One Click Broker
- 800.557.8193
- Toll Free: 800.557.8193
- billing@brokeridxsites.com



